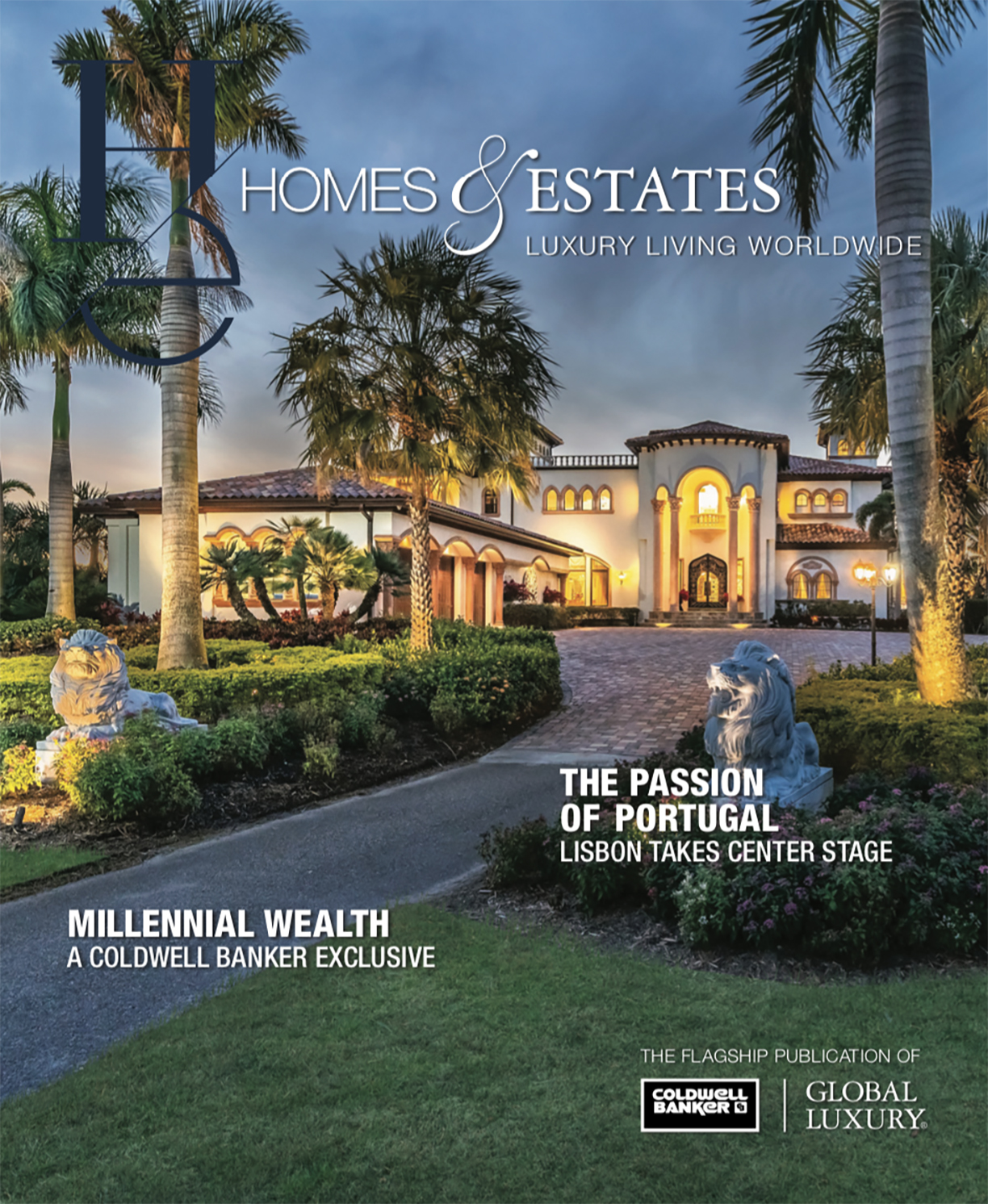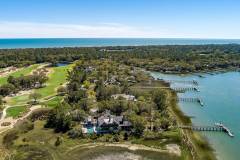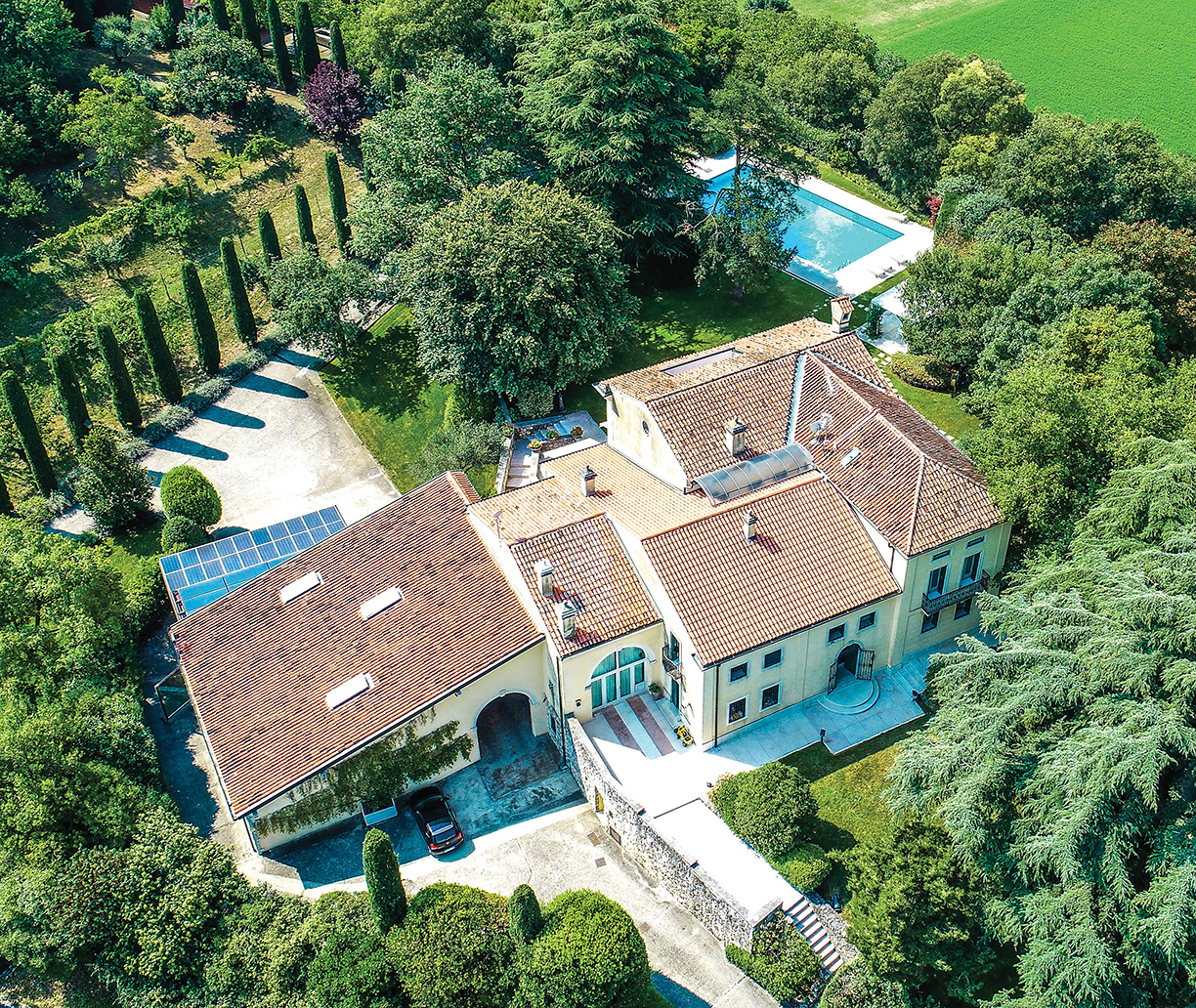
Elegance, timeless Italian taste, and craftmanship blend in this recently renovated, three-story, 7,480-square-foot, five-bedroom, four-bath villa, which is all surrounded by a six-acre, private, garden.
“The winter garden is a very special feature of the house that allows you to keep contact with nature throughout the year,” says listing agent Giuseppe Porcelli of Berkshire Hathaway HomeServices MAGGI Properties, who is listing the home for 4.5 million Euros.
High-end finishes include genuine venetian-style marble flooring in the living area, Chantilly parquet pattern flooring in the master bedroom and walk-in closet, precious Bisazza mosaic in the baths and exposed wooden beams in the winter garden. And, energy efficiency is guaranteed by solar panels and a hydro-power plant.
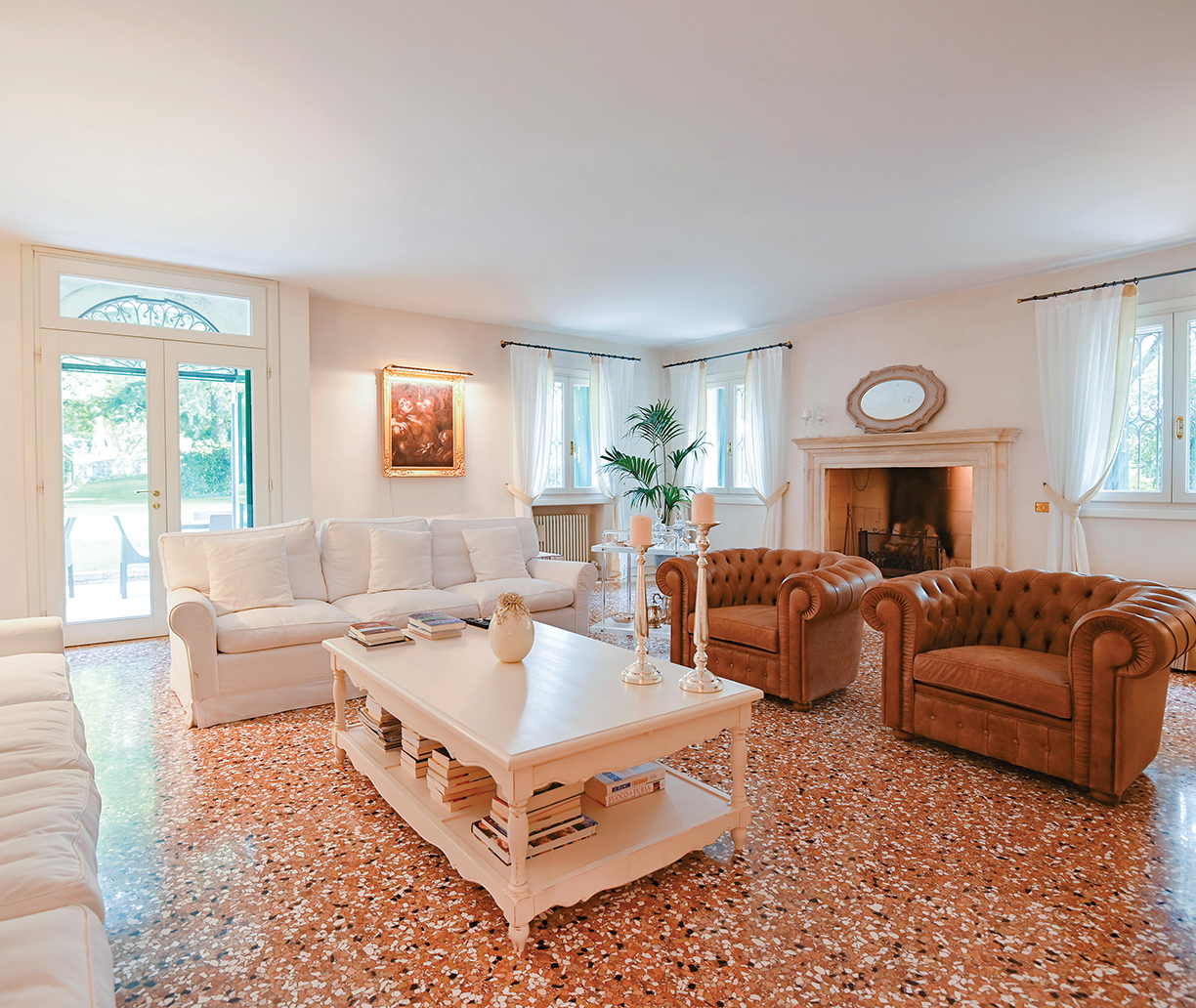

“The vibe of this home is elegance, mixed with functionality, for a homeowner who wants to live in a property where you don’t want to sacrifice comfort for design’s sake,” says Porcelli. “Still, every corner of the house has been fully renovated, with prestigious materials, such as the the typical Venetian floors.”
Additional features include an indoor and outdoor heated swimming pool and sauna.
“Visitors enjoy the outdoor and indoor pool, and the latter can be accessed directly from the bedrooms on the upper floor through a design staircase,” says Porcelli.
Also enjoy a unique view of the Venetian countryside from multiple terraces. Venice, Verona and Lake Garda are less than a 50-minute drive away.
“This home would be perfect for a family who enjoys having guests over, be it for a dinner party, a family reunion or, why not, a pool party,” says Porcelli.
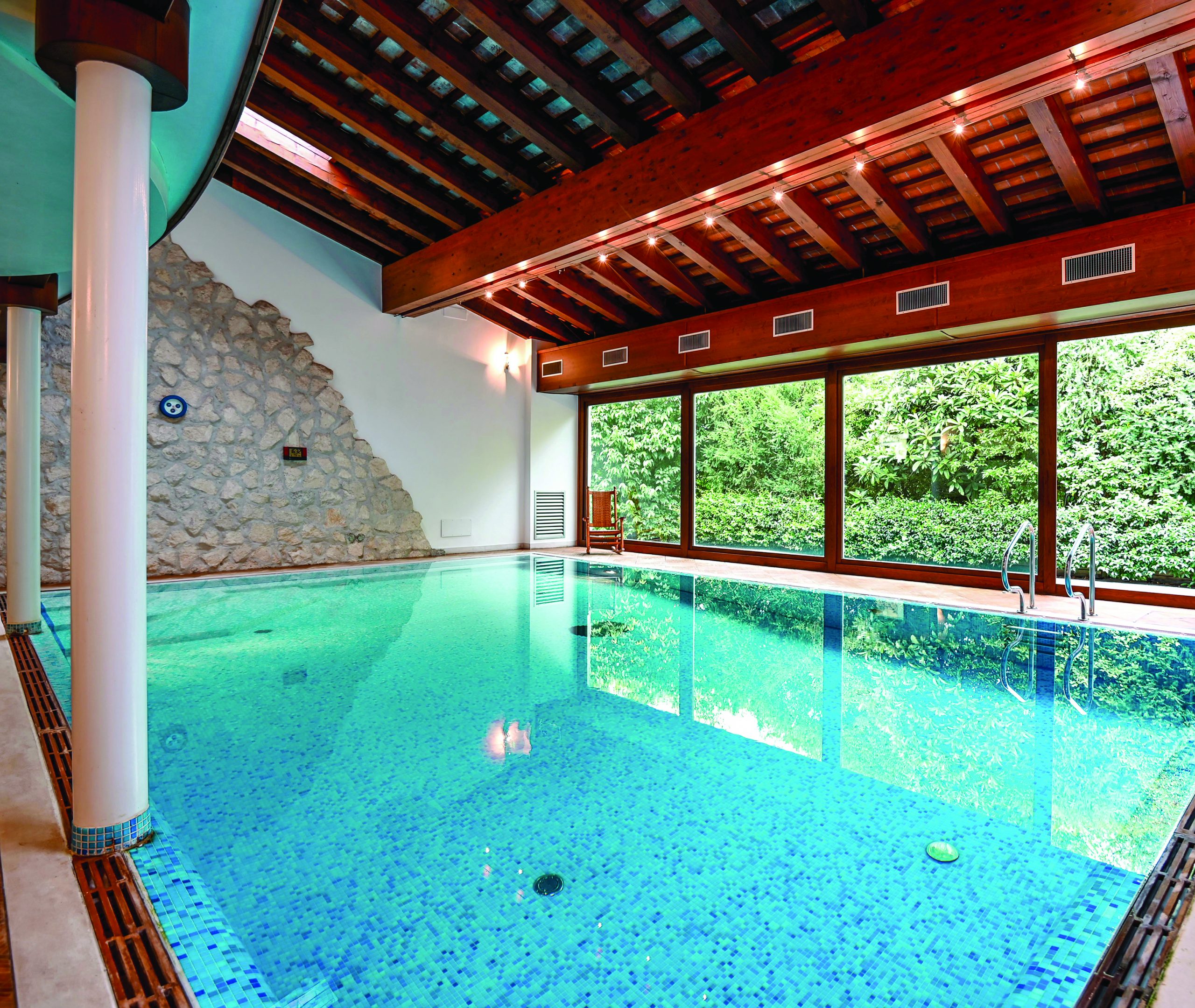
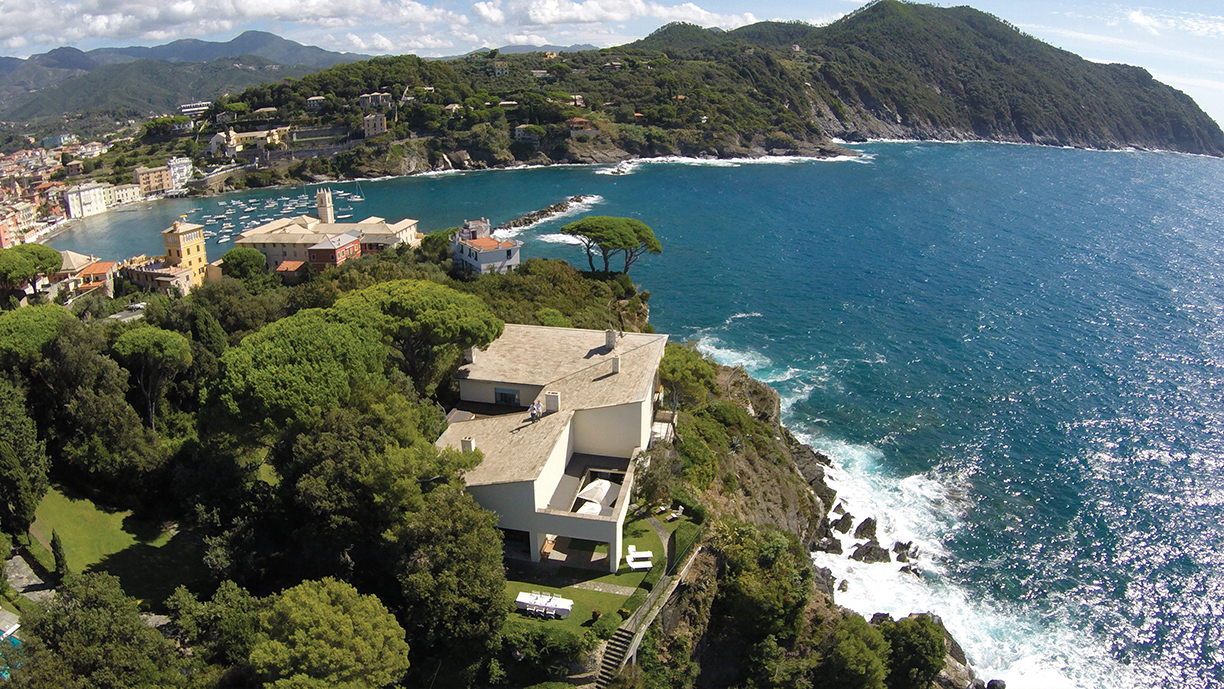
On the promontory of the Sestri Levante peninsula in Italy, this villa is surrounded by the sea at 270 degrees, guaranteeing the maximum level of privacy.
It is a singular work of the architect Luigi Carlo Daneri, the most important Genoese exponent of Italian rationalism. “It is an original 1930s villa with the original floor plan and furniture pieces, intact,” says listing agent Niccolo Pigni of Engel & Volkers. “The villa is perfect as a representative house, with large marble saloons and clean modern lines — very charming.”
The designs, finishes, materials, furniture are very refined and of great value, but not ostentatious, a very Genoese trait. “My favorite room is the wonderful living space overlooking both the garden and Mediterranean Sea over the cliff,” says Pigni. “The completely restored original 1940s window lifting mechanism is just a rare piece of jewelry and allows you to completely open the living space over the terrace — exterior and interior areas merge together.
With the 5.6-acre park designed by the architect himself, it is one of the most surprising examples of “Mediterranean scrub” with ancient trees. Listed for 20.3 million euros, the property also showcases a swimming pool, patio, football field, four terraces overlooking the sea and a private beach (accessible only from the villa) — which all make this property unique on the Italian Riviera.
“If someone is in love with art, design or architecture this house is perfect,” says Pigni. “It’s a piece of art that should be collected and preserved.”
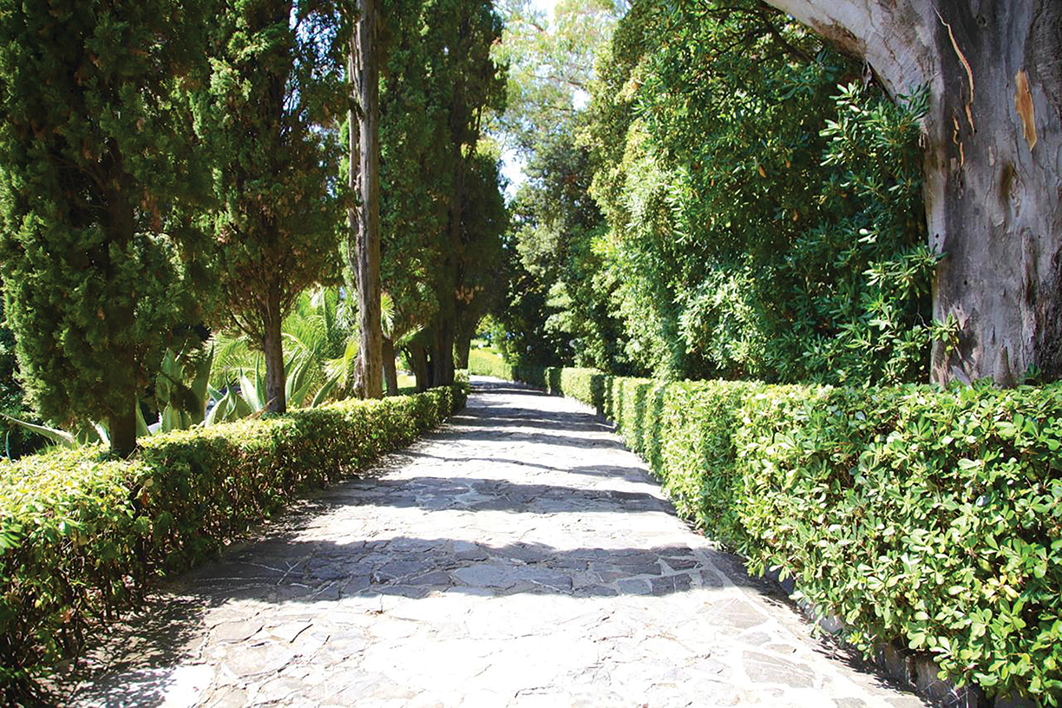
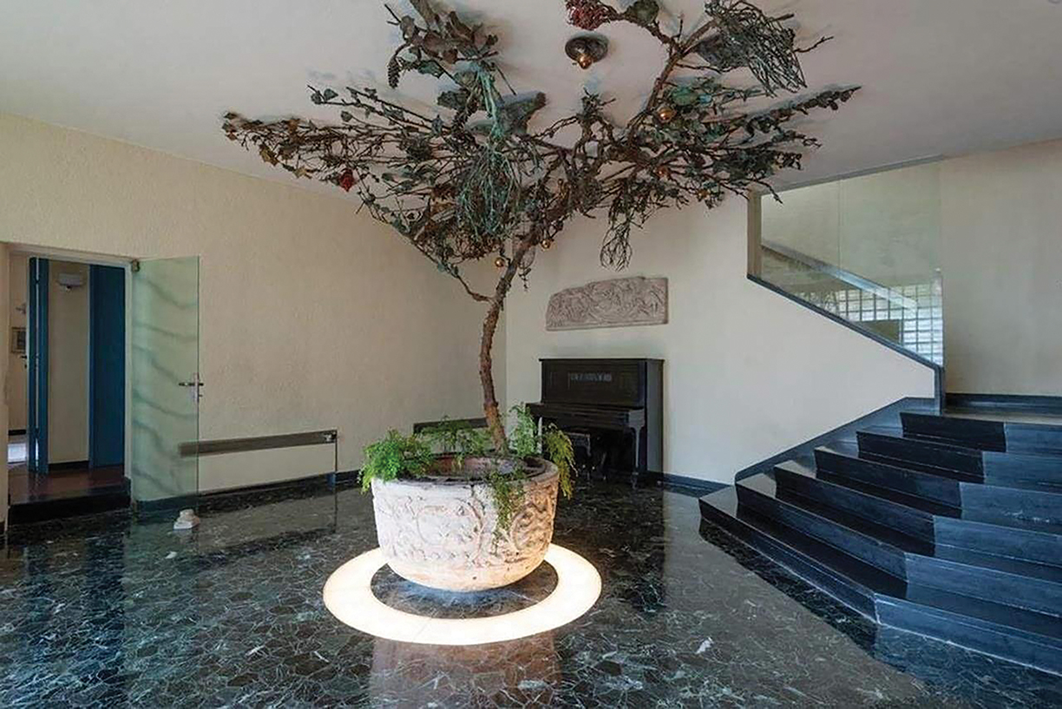
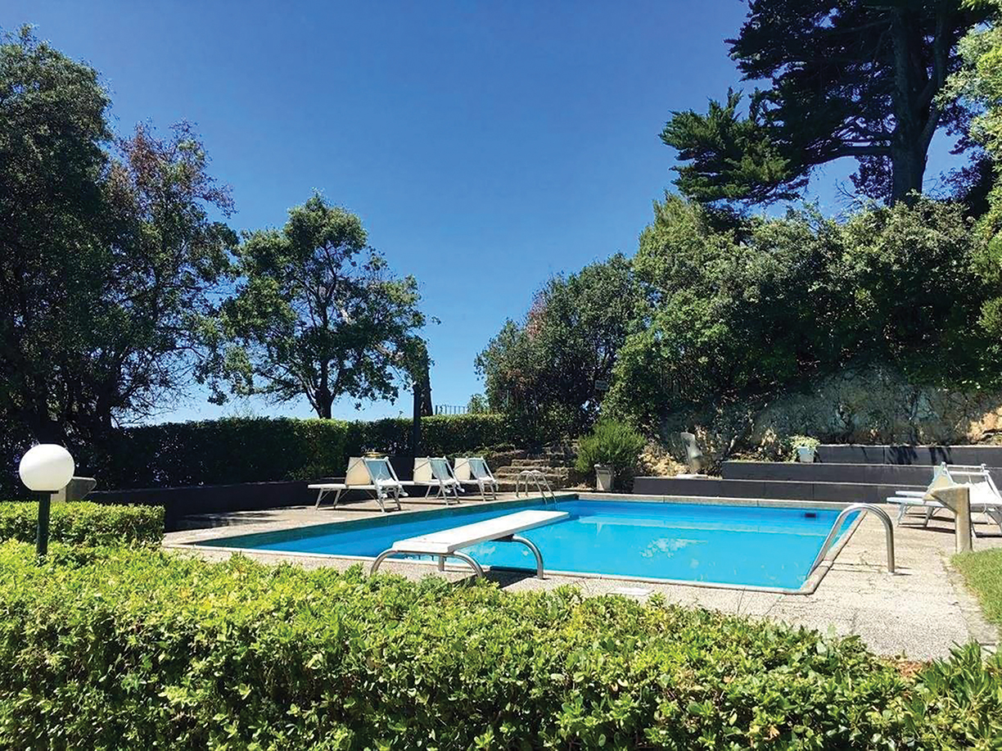
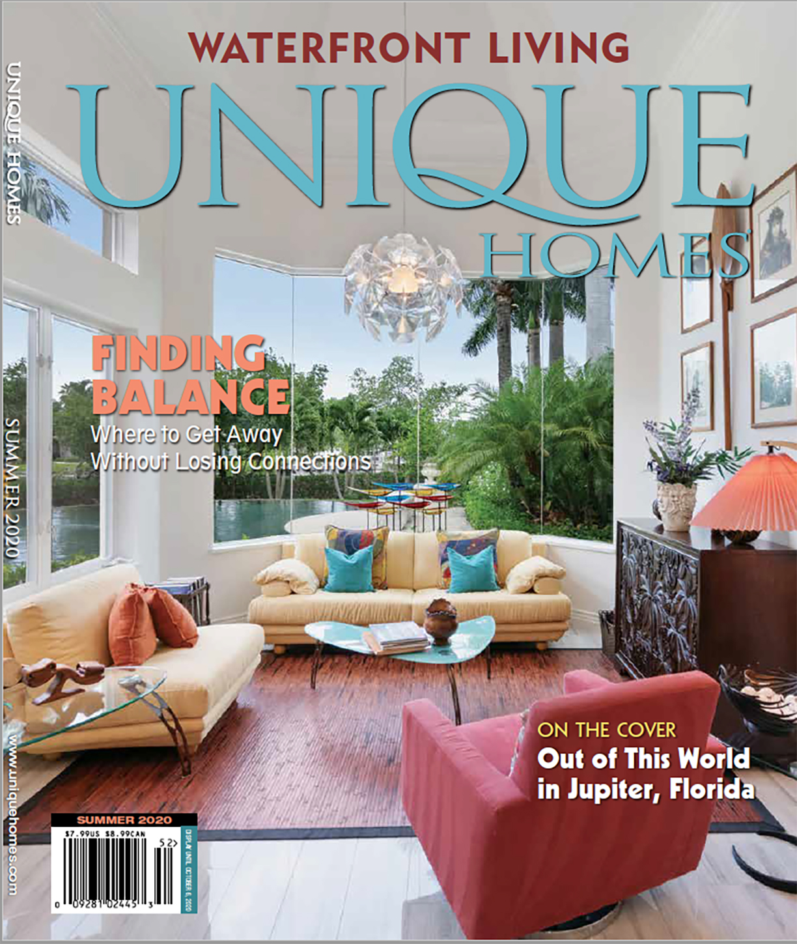
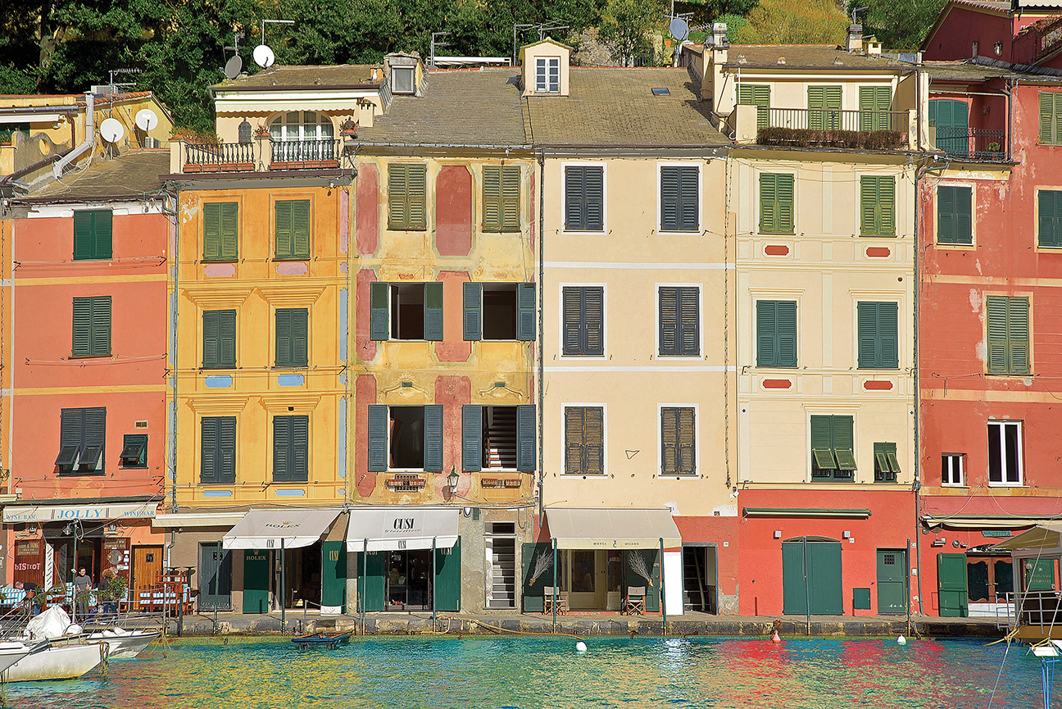
This spacious apartment in Calata Marconi features two levels with four windows (two on each level) overlooking the sea — a true rarity in the most exclusive and well-known village, positioned at the heart of a green promontory surrounded by the bluest sea. The first level features a living room with an elevated dining area and a corridor that leads to the guest bath and the kitchen. “There is so much natural light coming in and it really feels like pie dans l’eau — it’s truly on the water,” says Niccolo Pigni of Engel & Volkers, who is listing the property for 2.75 million euros. “There is no other property in Portofino like this one.”
The internal stairs lead to the second level, which includes three bedrooms, two baths and a studio. “It’s basically 2 condos merged together,” says Pigni. “And, it has three entrances — two in the front and one in the back — guaranteeing privacy and independence.”
Fine architectural details throughout include on-site wooden beams in the living room, that together, with the colorful facades of the building, make this property a unique masterpiece. Direct access from both the road and the sea level are available. “It is perfect for someone who owns a yacht and wants a pied-a-terre to impress guests when he/she comes to Portofino” says Pigni. “Or for a unique properties collector — it is so rare that it is like an art piece to be collected.”
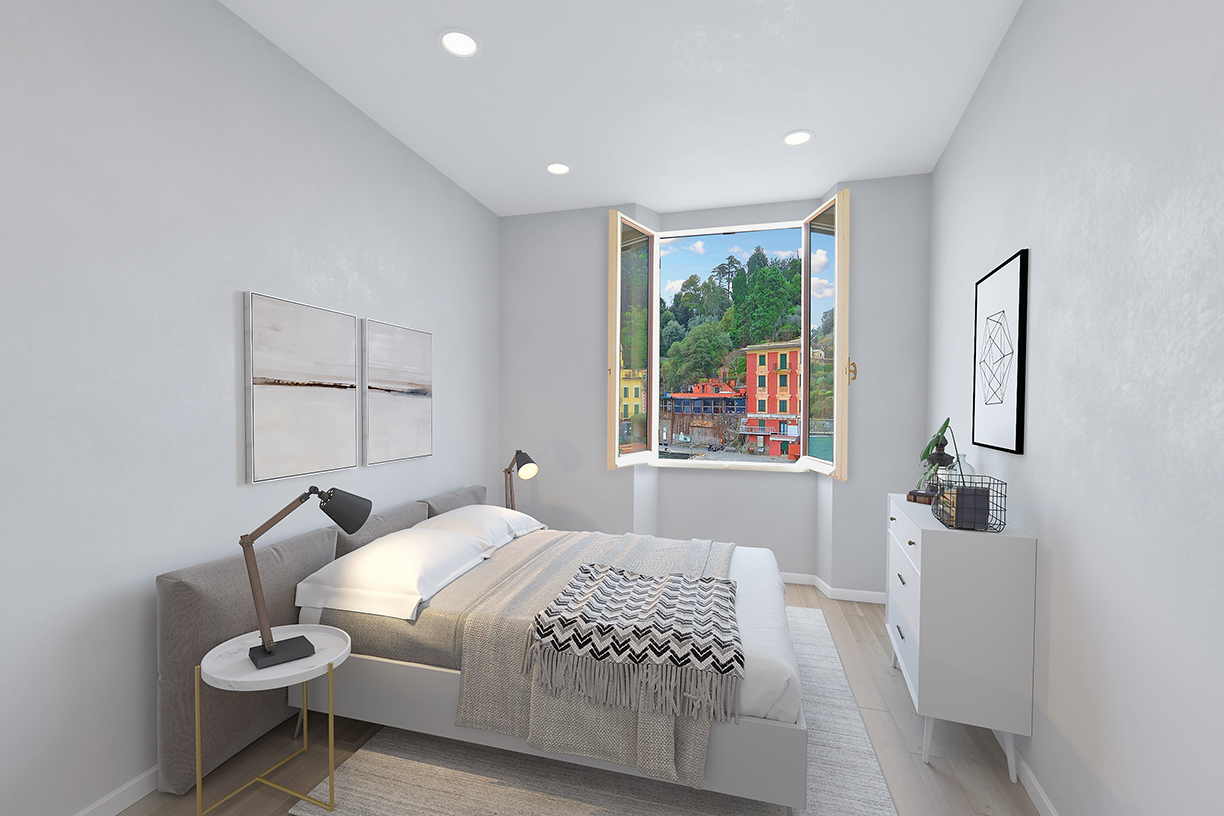
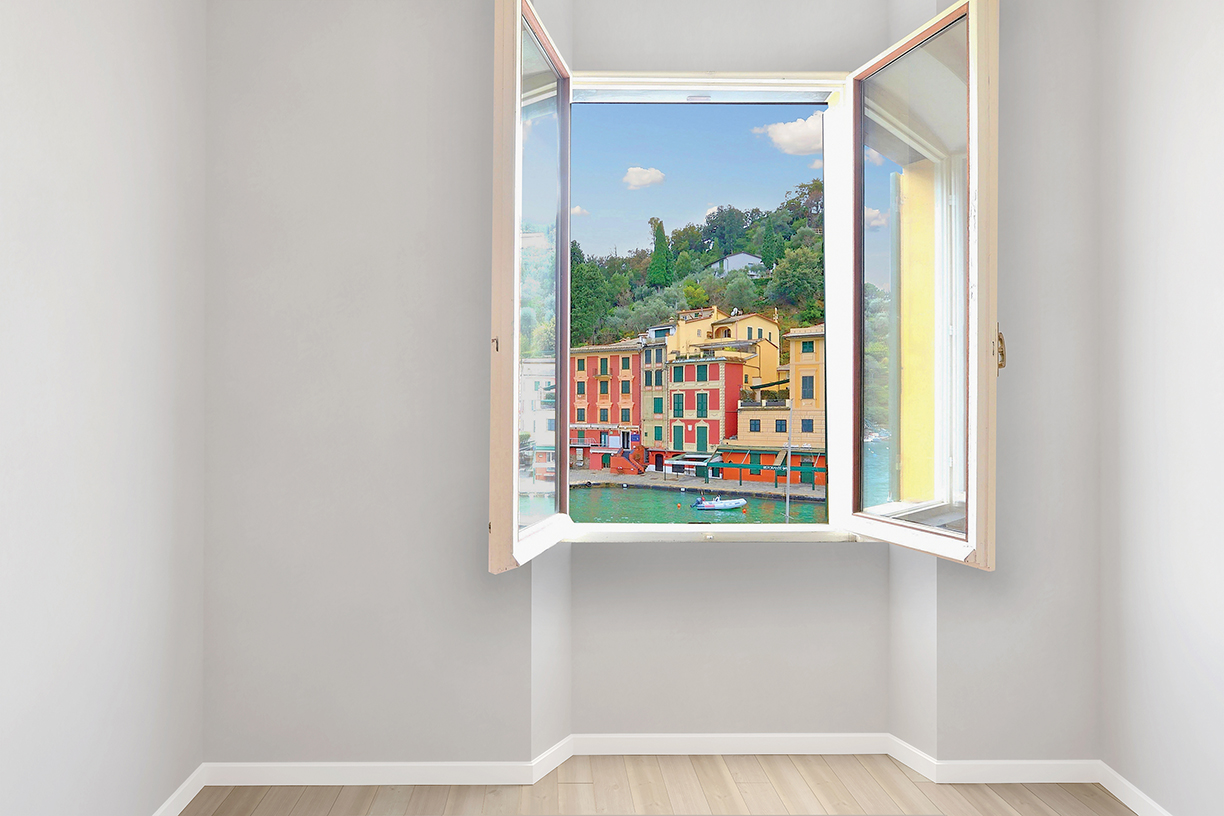
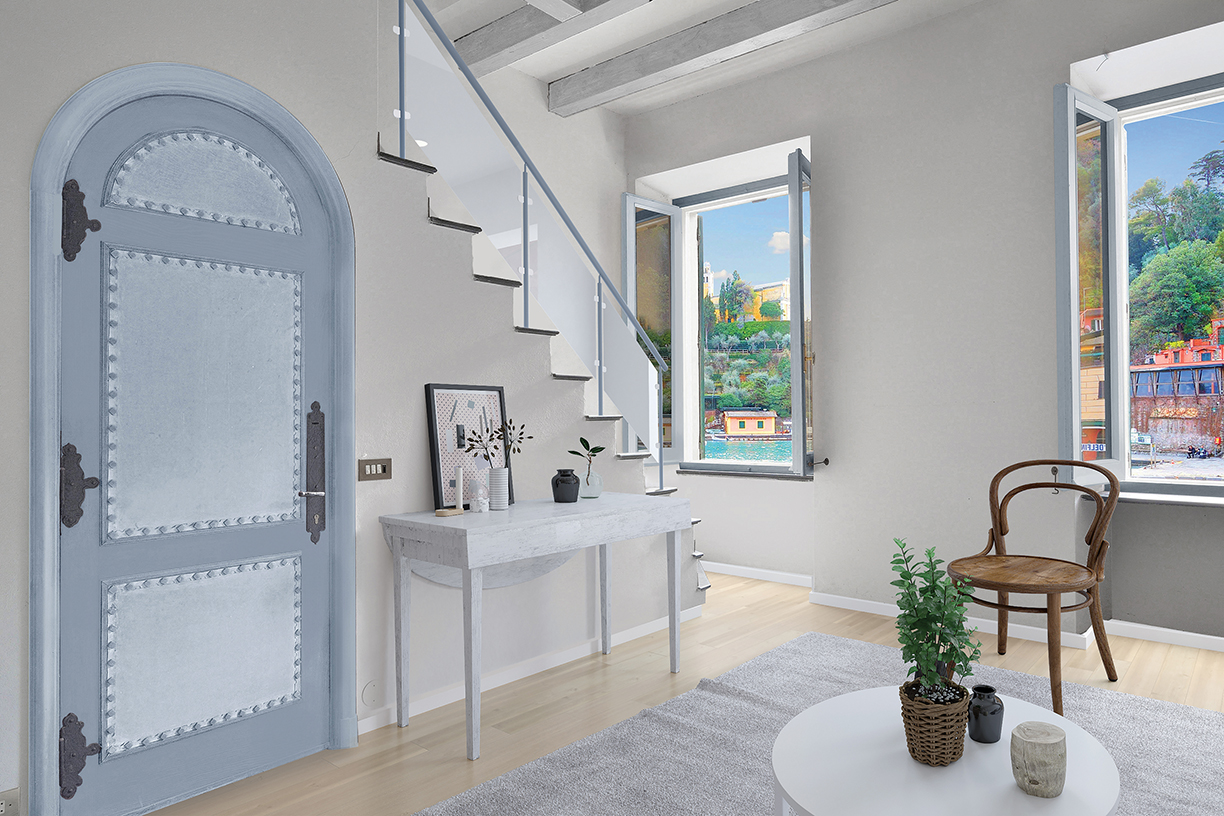
For more information, contact:
Niccolo Pigni
Engel & Völkers – California
www.niccolopigni.evrealestate.com
Niccolo.Pigni@EVrealestate.com
+1 707.331.4327
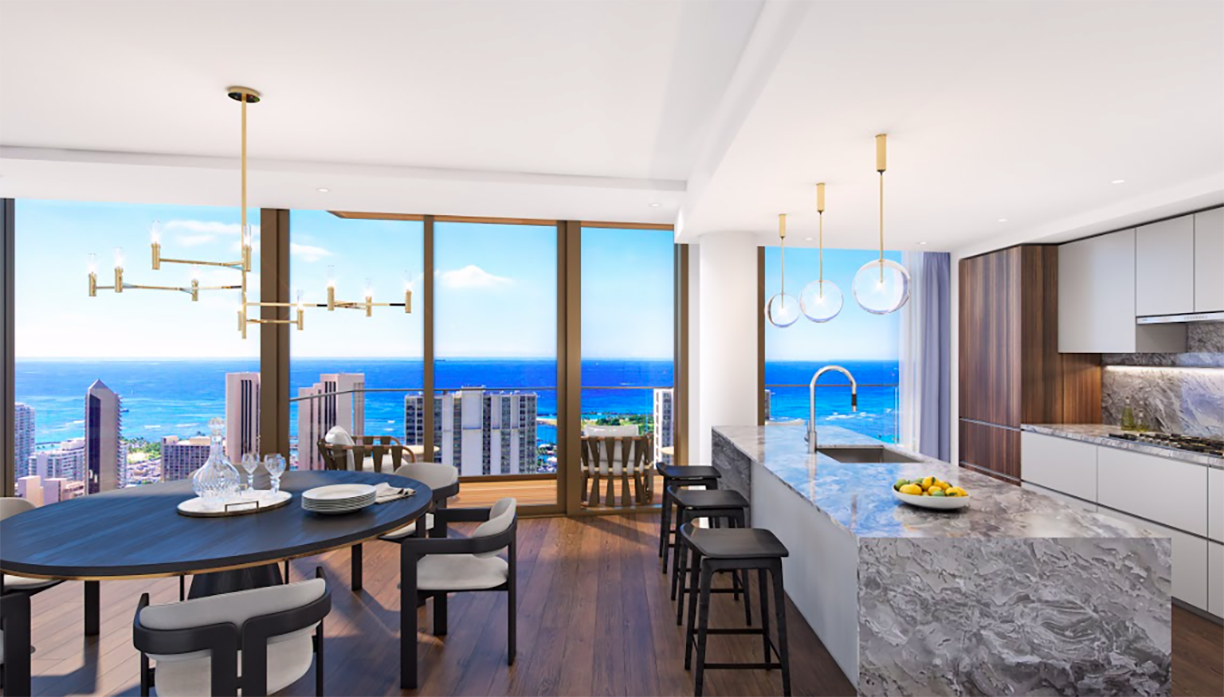
All photos courtesy of The Residences at Mandarin Oriental, Honolulu.
Have you ever wondered what it’d look like to combine the luxury of Italian design and natural beauty of Honolulu? Now you don’t have to imagine.
Mana’olana Partners unveiled The Residences at Mandarin Oriental, Honolulu’s new kitchen and bathroom designs in collaboration with renowned Milan-based designer, Molteni&C|Dada. This marks the Italian designer’s debut on the Hawaiian islands.
“As one of the world’s most influential tastemakers, Molteni&C|Dada is synonymous with sophistication and class and stands for everything that the Mandarin Oriental brand represents,” said James Ratkovich, co-managing partner of Mana’olana Partners, in a press release. “We are elated to welcome our future Residents to the Residence Gallery to experience the true-to-life Molteni spaces.”
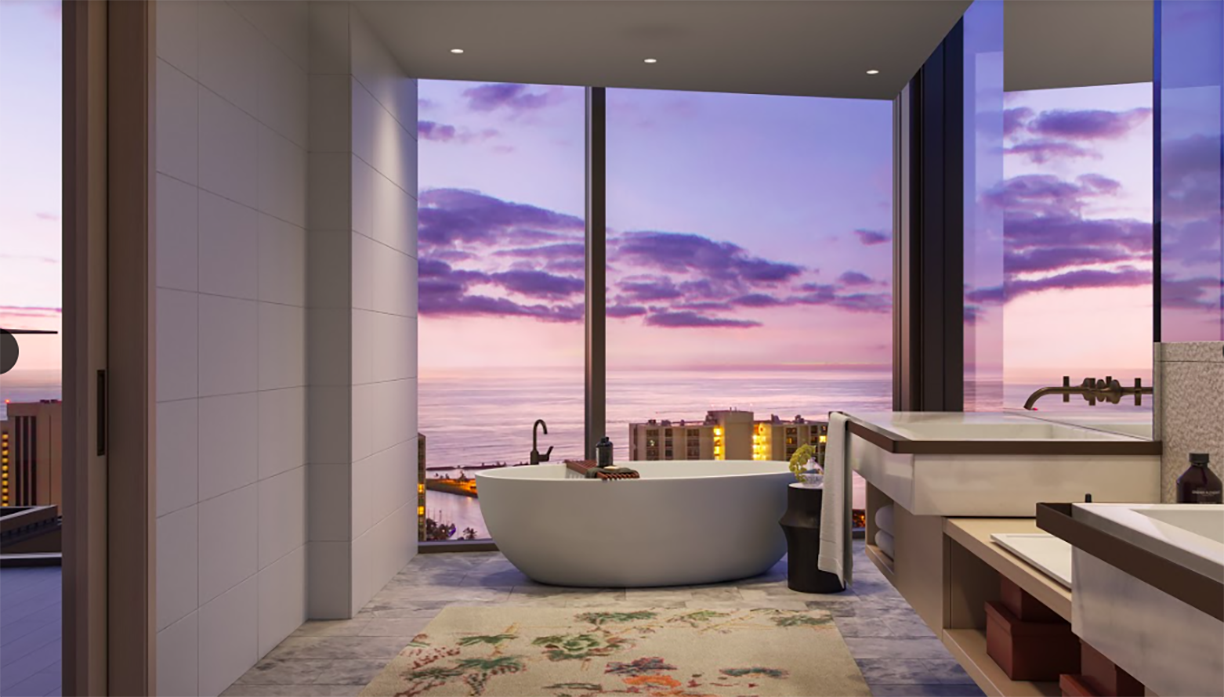
Designed by Dianna Wong Architecture and fabricated by Molteni&C|Dada, the 99 exclusive residences will feature custom Italian bathrooms with a selection of two dramatic color palettes.
The Daybreak Palette will include Dada light oak wood cabinetry, Dada pewter metal trim, Dada Maxxigloss white lacquer cabinetry, White Carrara marble Kitchen counter and backsplash, and ADM White European Oak wood flooring.
The Nightfall Palette will have Rhone camel stained Oak wood flooring, Dada Eucalyptus wood kitchen cabinetry, Dada Titan metal trim and Grigio Lido Opaco Marble counter and backsplash.
Residents will have premier access to a private amenity level comprised of a luxury pool and lounge area with sun cabanas, a chef’s kitchen with a dining room, state-of-the-art theater and more.
Residents and hotel guests alike will be able to shop in the Retail Salon, which holds the finest merchandise from couture fashion and accessories to jewelry and luxury timepieces.
Prospective owners can virtually experience the building through the Residence Gallery, which features an interactive touchscreen, in which users can explore floor plans, renderings, views and fly-through videos as well as tour vignettes of the Dada-designed kitchens and bathrooms.
Select residences are available in the low $2 millions and up to $35 million, which includes the most expensive penthouse on the market in Honolulu.
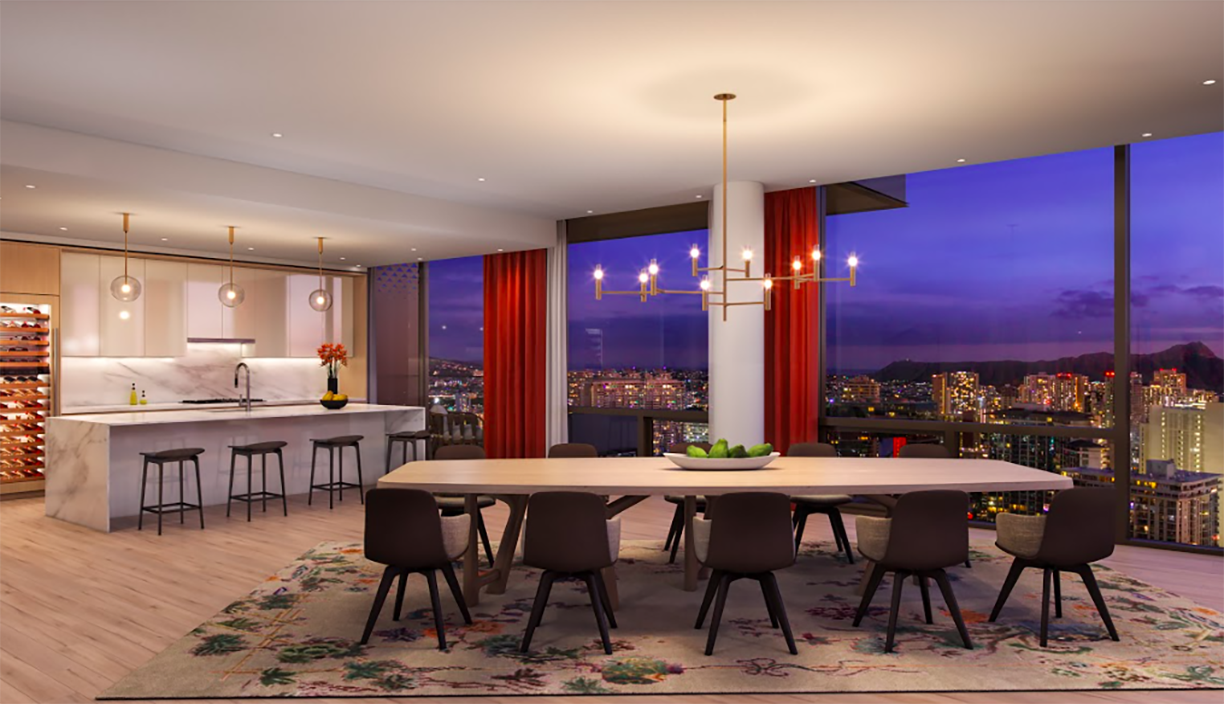

Located approximately 25 kilometers from Florence, this magnificent castle for sale occupies an incredibly dominant position and is without doubt one of the most spectacular castles found anywhere in Tuscany.
Named Torre Del Castellano, the exact origins of the castle are unknown however documents dating back to the 14th century note the castle within local records. It is believed to have been built around a watchtower, first with a signalling function and then as a garrison, hosting a small group of soldiers for the control of the major roads that linked Florence to Arezzo and Rome.
Throughout the centuries the castle increased its strategic importance as it was located on the southern borders of the Republic of Florence, in an area where the power of noble feudal families was still strong, and where they often took refuge during wars and disputes of the time.
The castle eventually lost its military function and was subsequently transformed into a manor house. As with many other former military buildings located in the countryside, it was later converted into a farm and at that time cellars and an oil mill were established in the basement. After a long period of dilapidation in the first half of the 20th century, the castle was restored by the current owners.
The main tower at a height of 30 metres offers absolutely breathtaking views over the surrounding countryside.
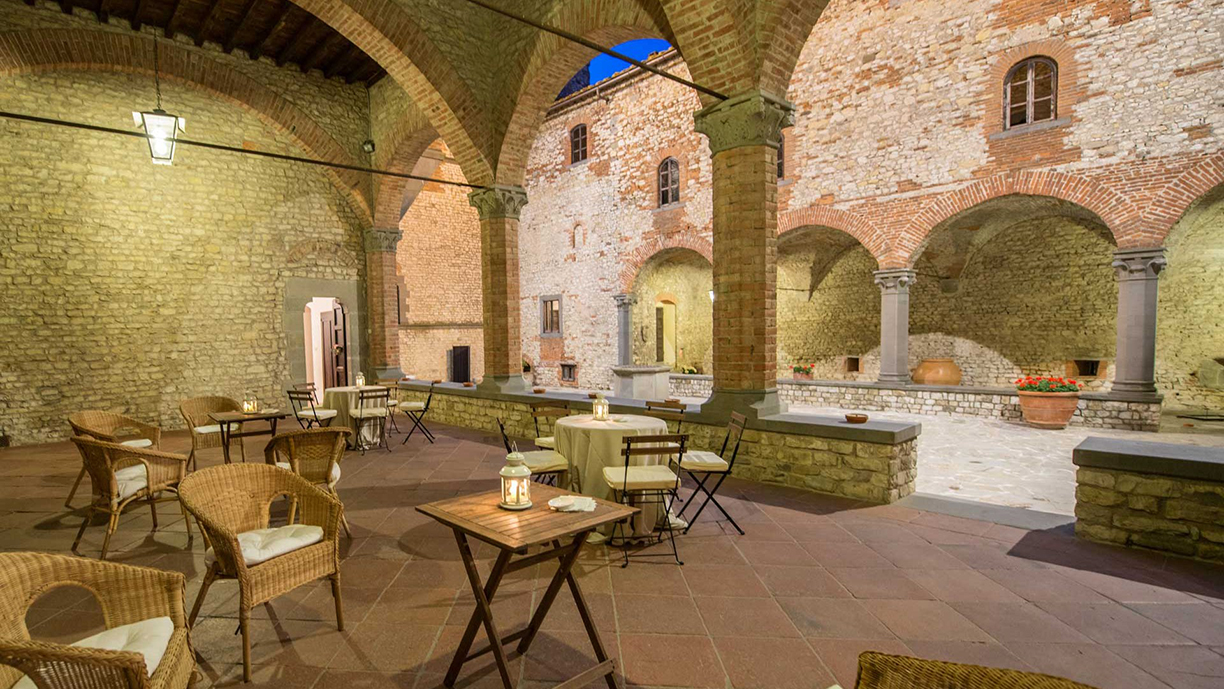
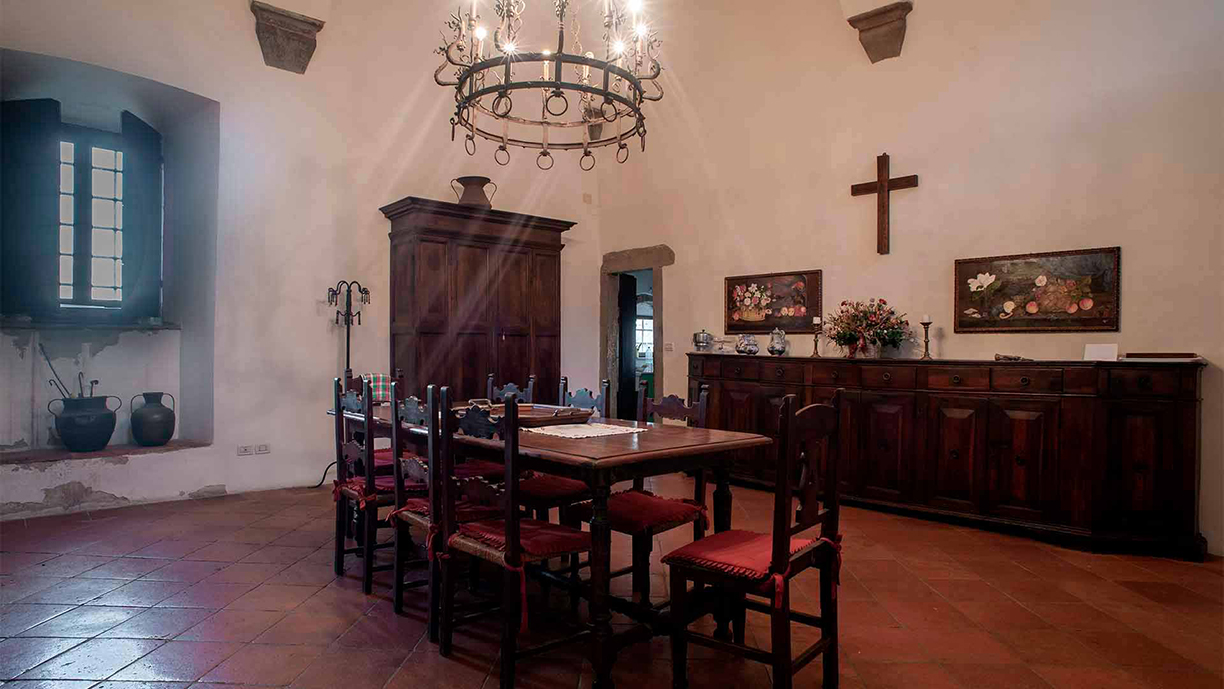
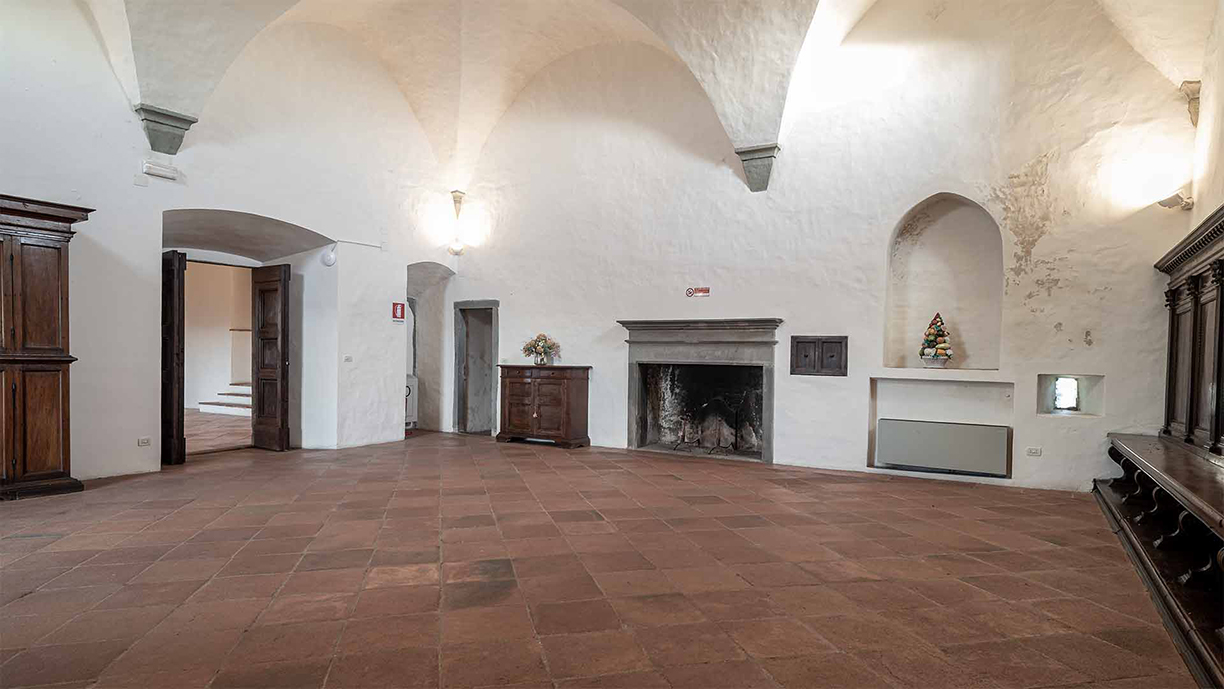
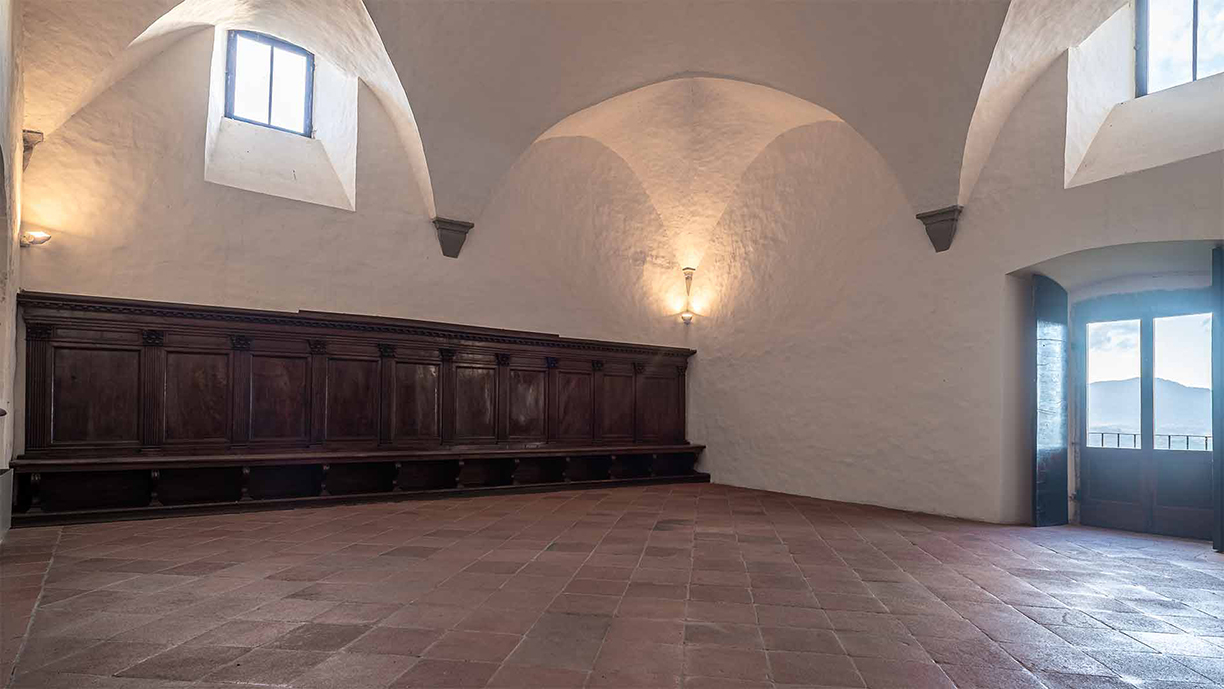
The property has all the characteristics to be transformed into a luxury boutique hotel or alternatively it could be used as a stunning private estate. This is a unique opportunity to purchase one of the most impressive castles currently on the market not just in Italy but throughout Europe.
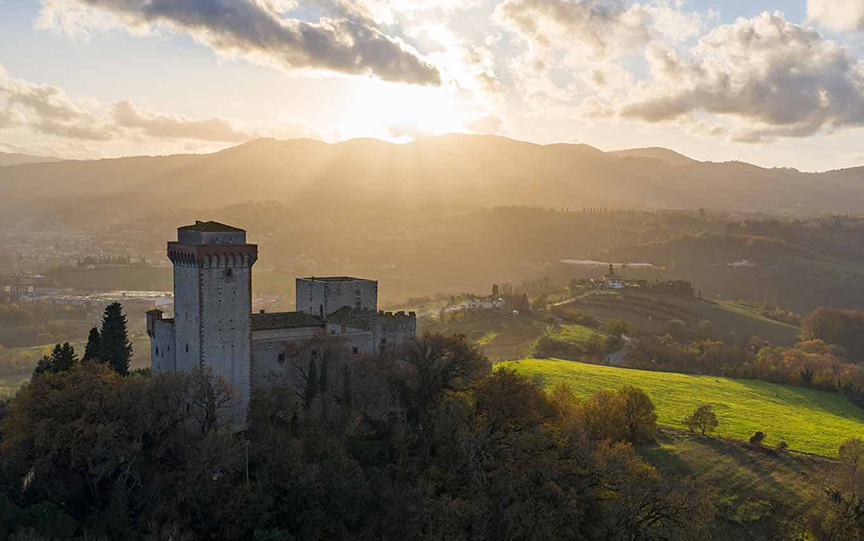
Distances
Florence: 25 km
Arezzo: 50 km
Siena: 70 km
Airports
Florence: 40 km
Pisa: 110 km
Details
Price: Price upon request
Interior: Living Space: Approximately 1,277 square meters
Cellar/Cantina: Approximately 434 square meters
Land: 9 hectares/22-plus acres
Rooms: 26
Bedrooms: 9
Baths: 7
Chapel/Capella: Separate and included in this offering

For more information, contact:
Jean Mastagni, Broker Associate
DRE License #00479256
Coldwell Banker Residential Brokerage
36 Tiburon Boulevard, Mill Valley, CA 94941
Office: 415 381-7686 | Cell: 415 310-7386
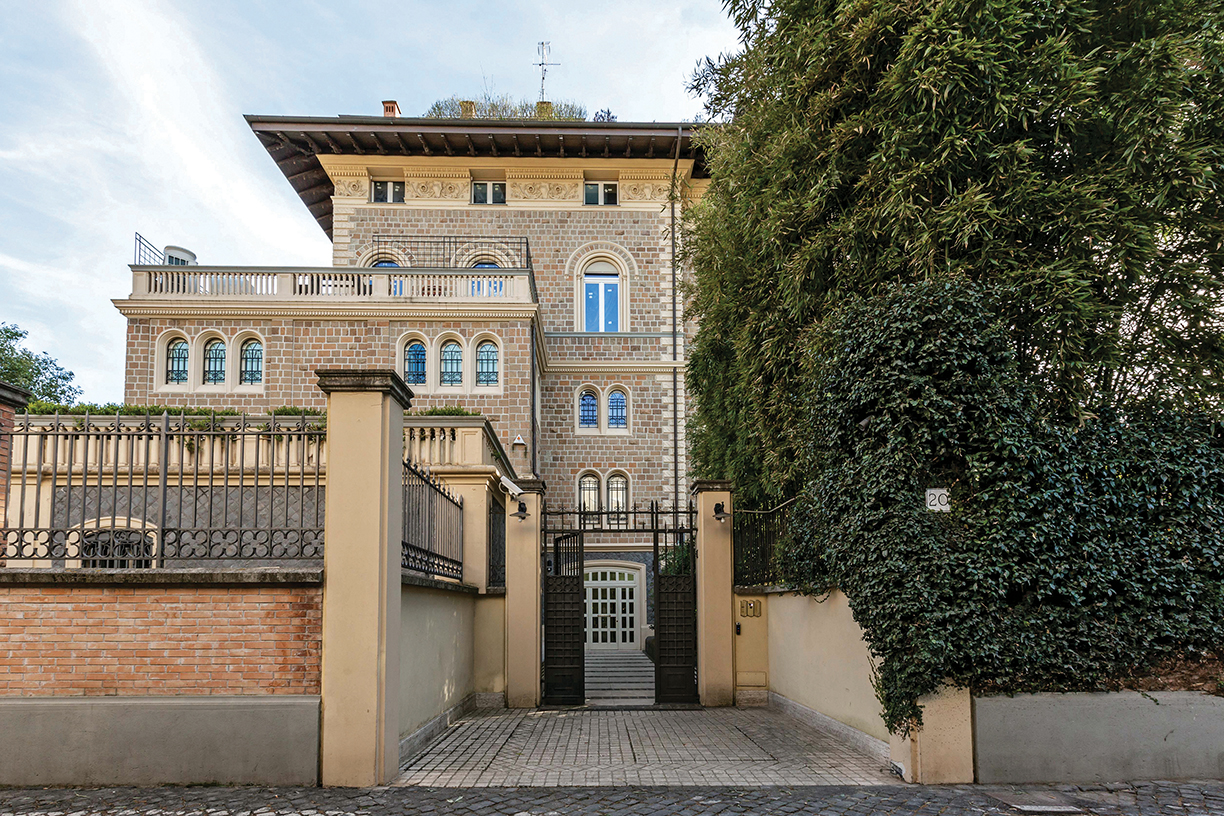
Formerly owned by tenor Titta Ruffo, this astonishing penthouse in Rome, Italy was recently redesigned by “starchitect” Dante Benini to grant the comfort of a yacht.
“The home offers an ancient atmosphere on top of Monti Parioli with modern furnishing mixed with an overall touch of elegance, all of which make you at your ease,” says Andrea Barbera of Coldwell Banker Barbera Group International Real Estate, who is listing the property for 6 million euros.
Offering smashing views, this home features three levels with a private elevator, four bedrooms, five baths and a terrace that is nestled between the rooftop loggia and the turret.
“Visitors enjoy the view of the city because the terrace overlooks the north side of Rome, including Flamino Stadium and Monte Mario,” says Barbera.
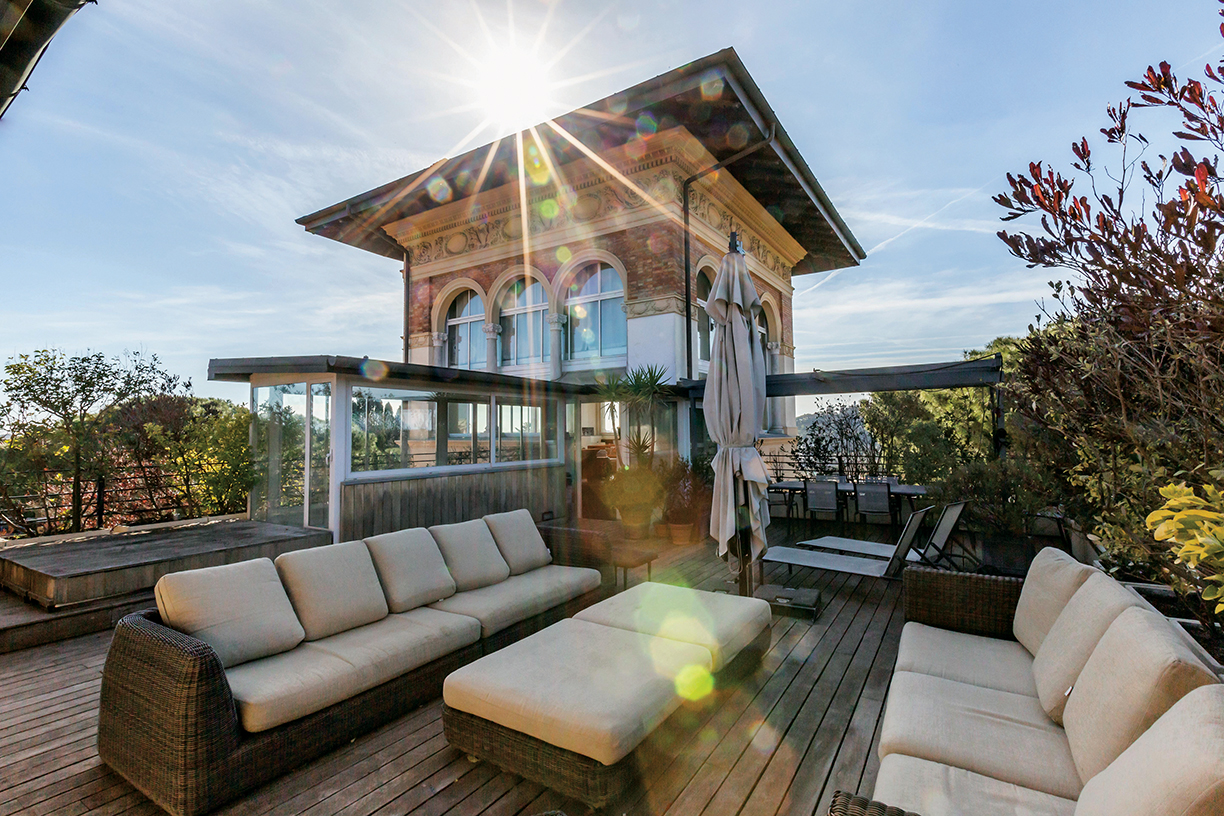
For those looking to travel to Italy this summer, make sure to visit the town of Lecce in the country’s southern Apulia region. Filled with gorgeous cathedrals and historical sites, the city has an “oOld-w World” feel to it — especially now that the Parco delle Mure Urbiche, the city’s ancient walls, have now been restored.
The Italian limestone manufacturing company Pimar recently won first-place for its restoration of Parco delle Mure Urbiche in the city of Lecce during the City Brand & Tourism Landscape Symposium on June 20, 2019.
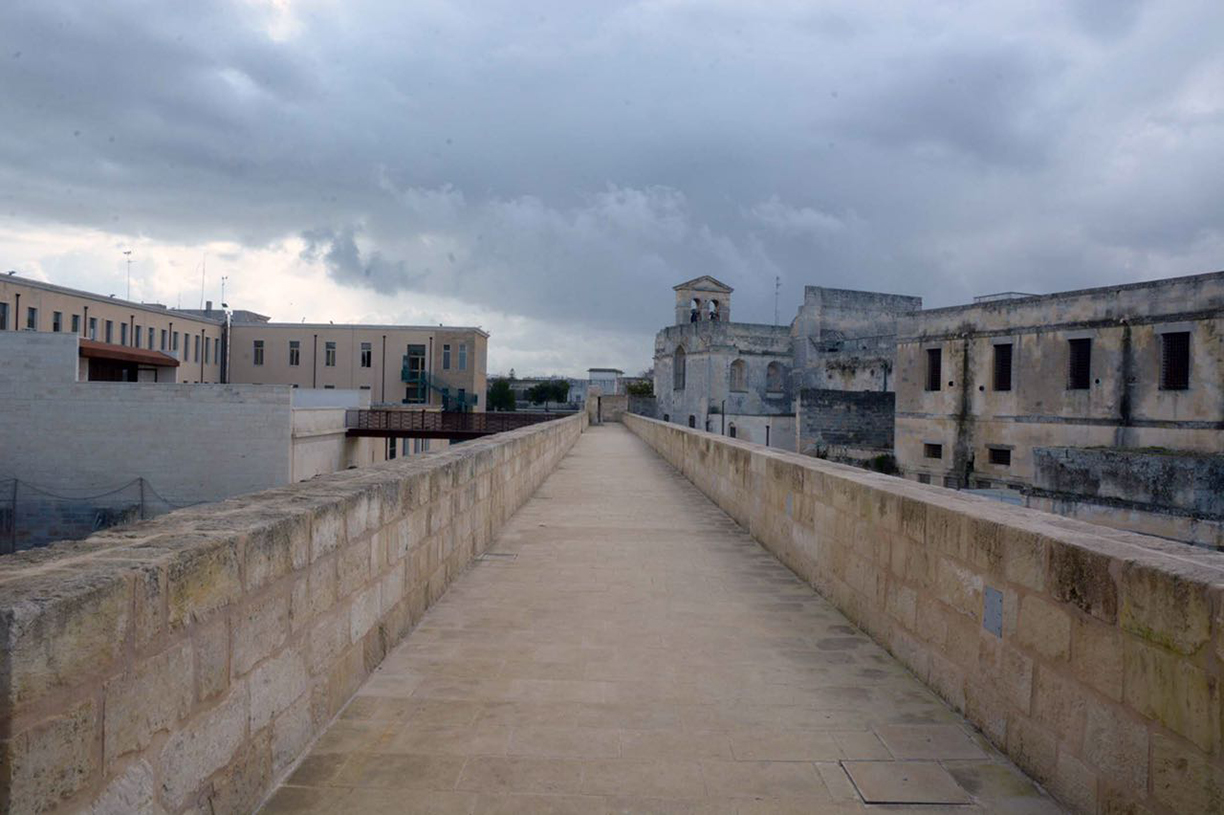
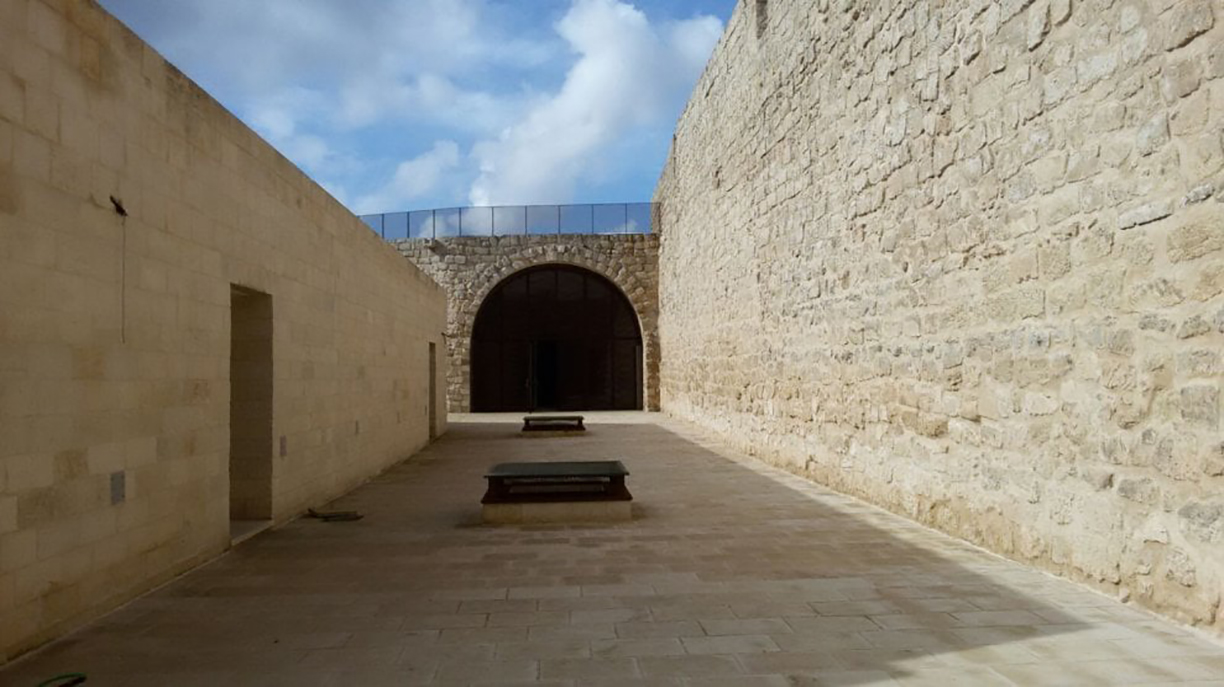
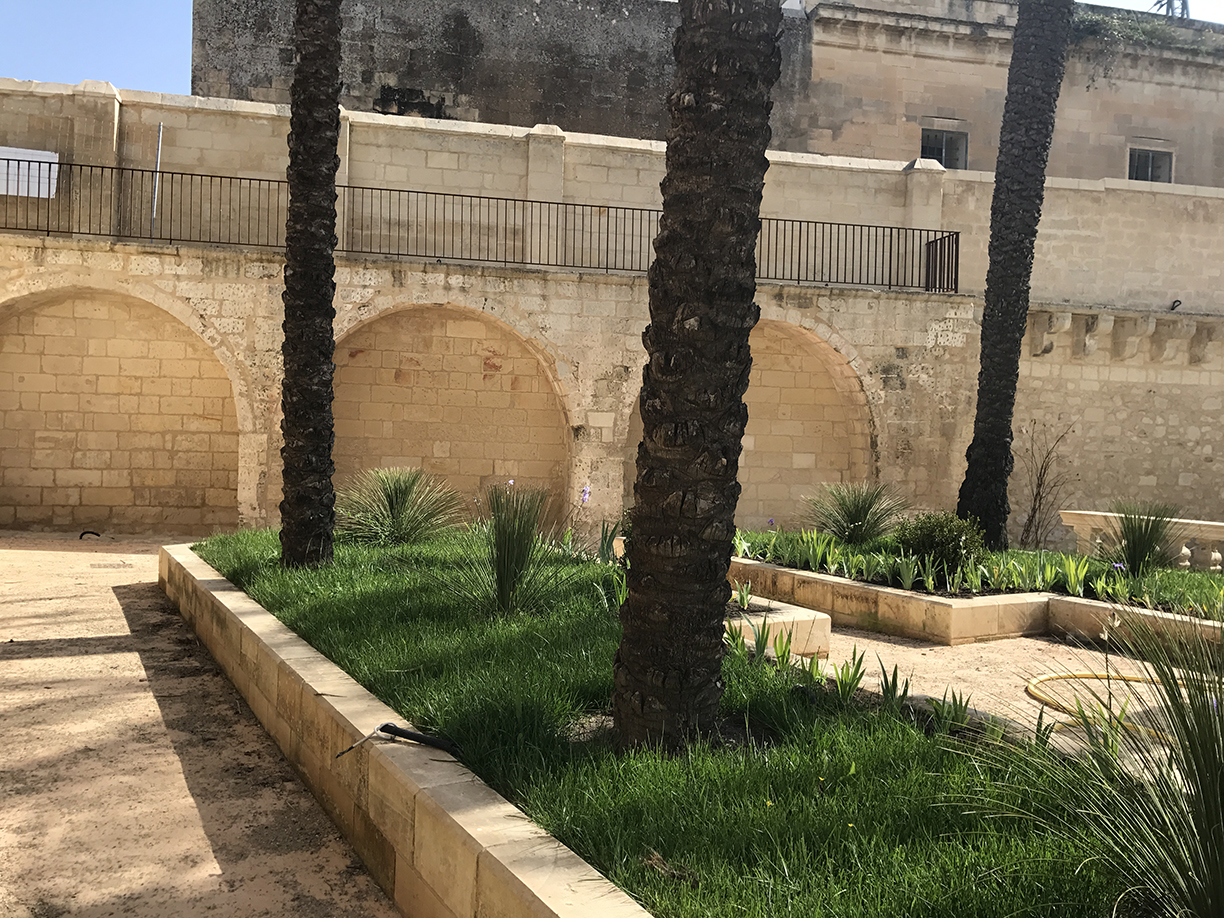
In the restoration of the ancient city walls located in Lecce, Pimar collaborated with architect Patrizia Erroi from the Historic Center Office of the city of Lecce. Both aimed to enhance the value of an archaeological area in a harmonious relationship with the landscape, while making it fully accessible to the public.
The international design recognition is promoted by the National Board of Architects, Planners, Landscape Architects and Conservation Architect and International Magazine PAYSAGE TOPSCAPE, in collaboration with the Milan Triennial, which hosted the inauguration ceremony its Hall of Honour.
Within the framework of the rehabilitation of urban space, Pimar stood out for being a “well thought-out requalification project focusing on the restoration of the historic city walls, which unveiled an unprecedented scenery in Lecce.”
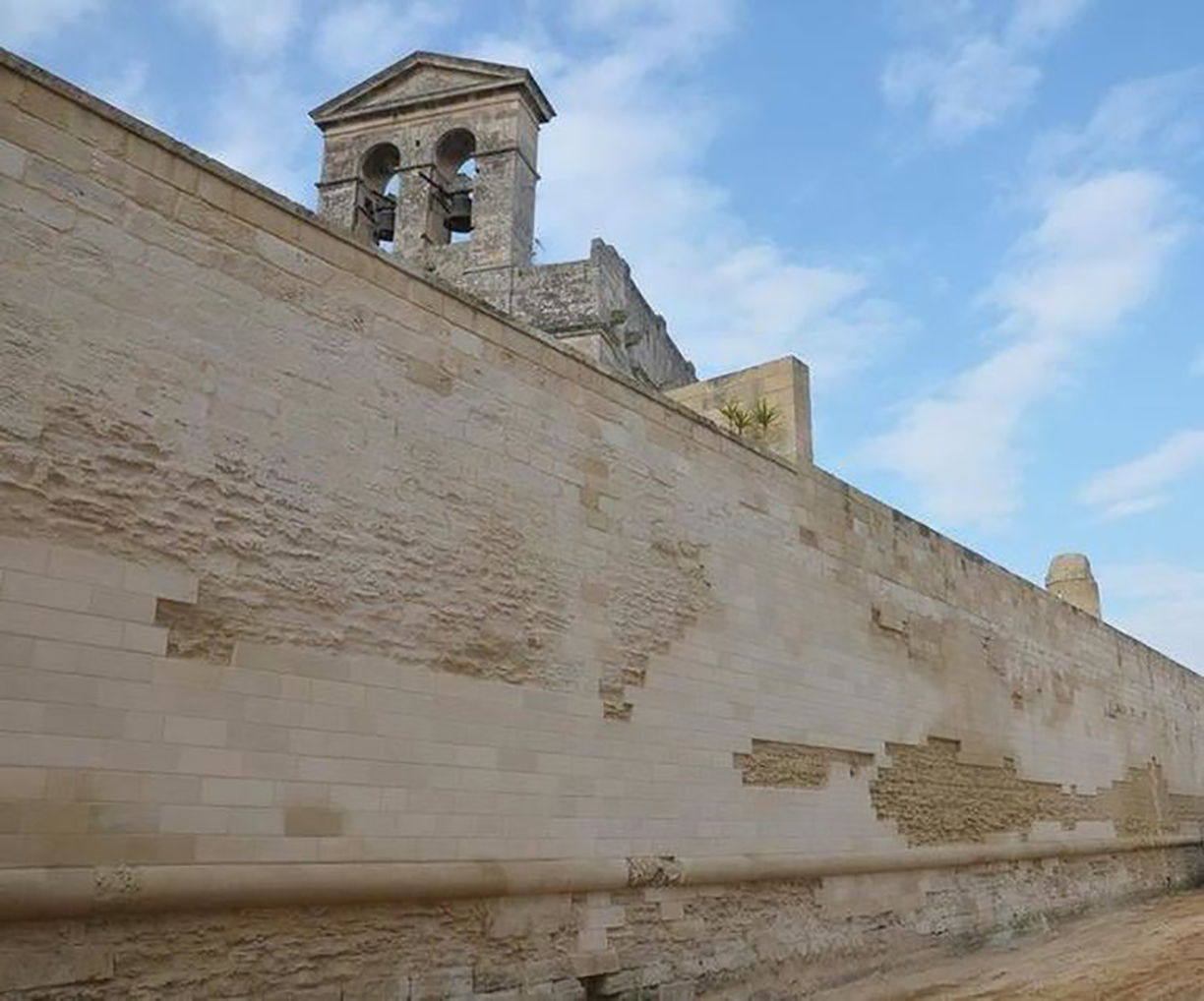
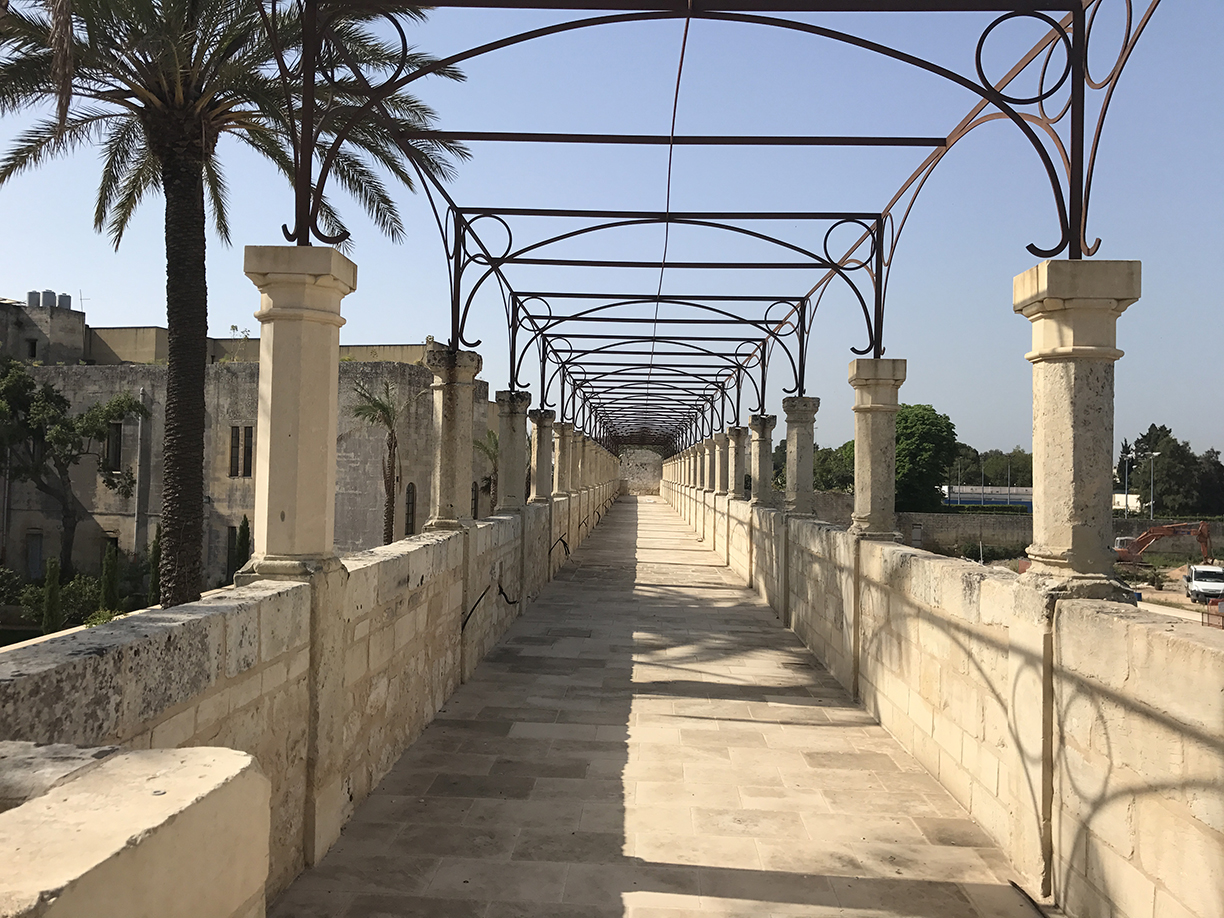
The restoration of the Mura Urbiche made exclusive use of Pimar natural stone. Thanks to the restoration works, the walls are now perceived — together with the moat and the rock outcropping unearthed by the archaeological dig — as a single stone landscape having intrinsic figurative and formal qualities. The restoration work performed on the 16th century fortress also brought to light a Roman road, dating to between the 2nd and the 3rd century BC, which continued to be used until the 16th century.
The detailed and laborious process granted Pimar the first-place award at the symposium. With this recognition, the association reasserted its commitment to the promotion and development of landscape architecture on the occasion of the 100th anniversary of the foundation of the first course of studies in Landscape Architecture.
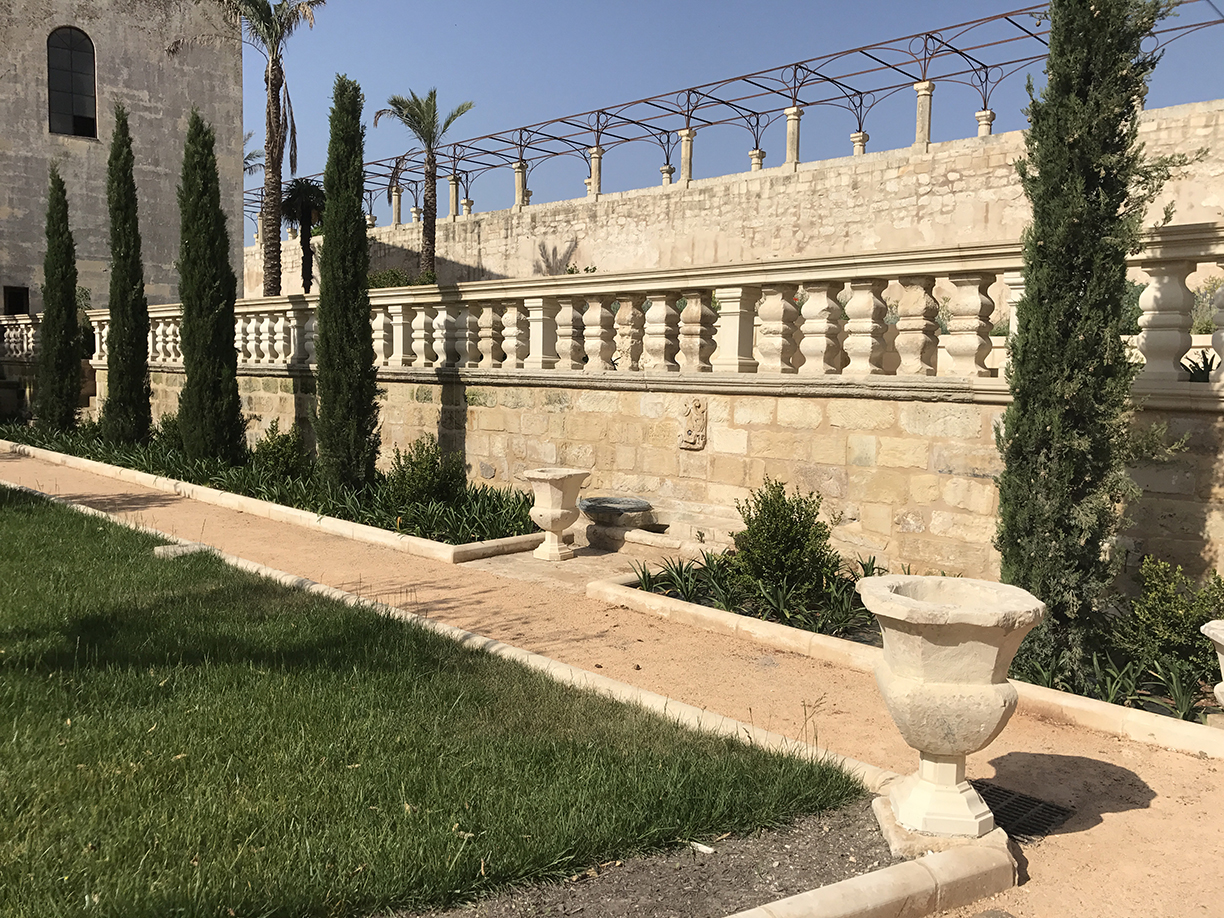
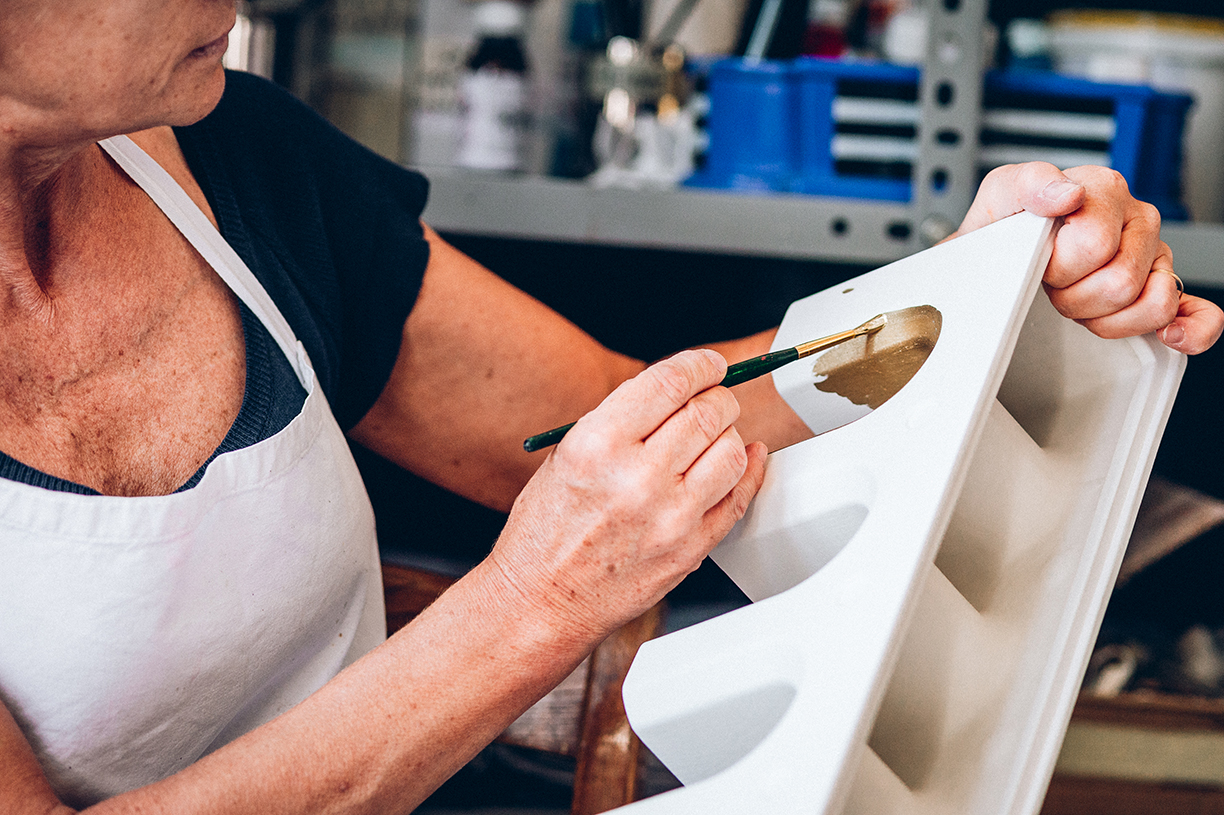
Photo by Giacomo Maestri.
New design brand LATOxLATO, founded by the young architects Francesco Breganze de Capnist and Virginia Valentini, presents its first collection of furnishings and objects that strives to tell a story of true passion for Italian design. Exclusively made in Italy, LATOxLATO uses the finest materials and refined techniques, all built on a search for the best artisans and craftspeople.
“LATOxLATO comes from the wish of bringing the artisans’ knowledge passed down across generations to the public,” say designers Breganza de Capnist and Valentini, “and make people realize that in Italy we still have a great tradition of true masters of the art that mold one piece at a time with their hands … Our mission is to show the consumer everyday objects in a different way from the one they are used to seeing them, freed from the constraints of the usual trends through the constant dialogue between art, aesthetics and functionality.”
The duo is usually inspired by day to day life, taking their personal memories as well as the architecture of Italy and transposing generalized design concepts into household pieces. For those looking to outfit their home, both designers say that these pieces help to “tell a story about [the] owner.”
“Each product has a unique and recognizable identity and is meant to embellish its new home and also bring value to its new owner. The goal is to give the consumer the chance to own a very unique piece that tells a story about him, what he likes and what are his dreams.”
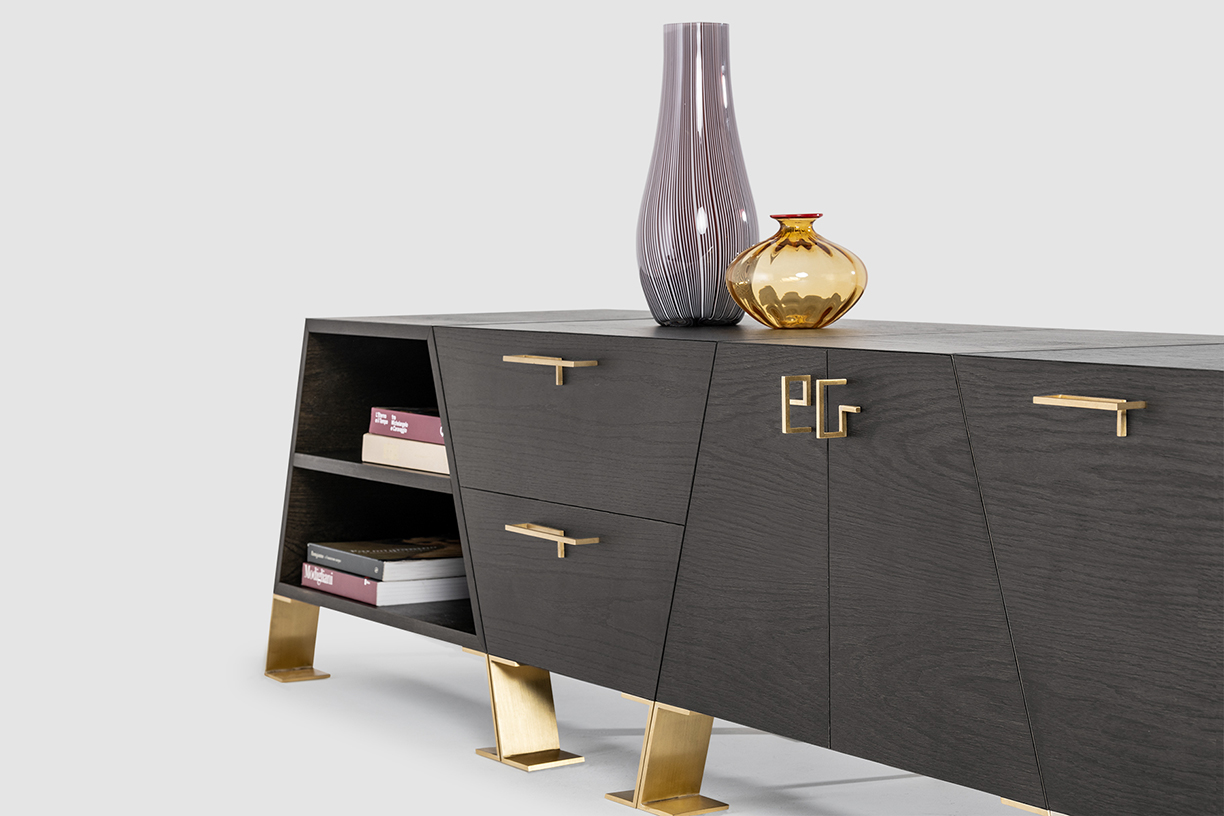
There are several pieces in the collection, varying in look and purpose. The Fourmosa storage chest draws on the clean formal lines of classic Italian design from the 1950s, updated for the modern age.
The piece is in varnished oak, with masterfully carved sharp edges bringing a sense of continuity to the surface. Designed to fit together in infinite combinations, these pieces create a dynamic, personalized piece that can even be expanded over time.
The trapezoidal modules easily lend themselves to various free combinations, without the use of joints.
Photo by Matteo Imbriani.
1950s design also provided inspiration for Aracne, an unconventional coffee table with an unexpected eight-legged silhouette. Its round glass top seems to float atop the elegant zoomorphic structure, solid and airy at the same time.
Its eight wooden supports, with rounded edges that allow the top to nestle into place with a natural elegance, create an evocative visual rhythm, interacting with its surroundings by projecting delicate threads of shadow into the light.
Precise woodworking and organic design make Aracne an elegant presence full of personality.
Photo by Giacomo Maestri.
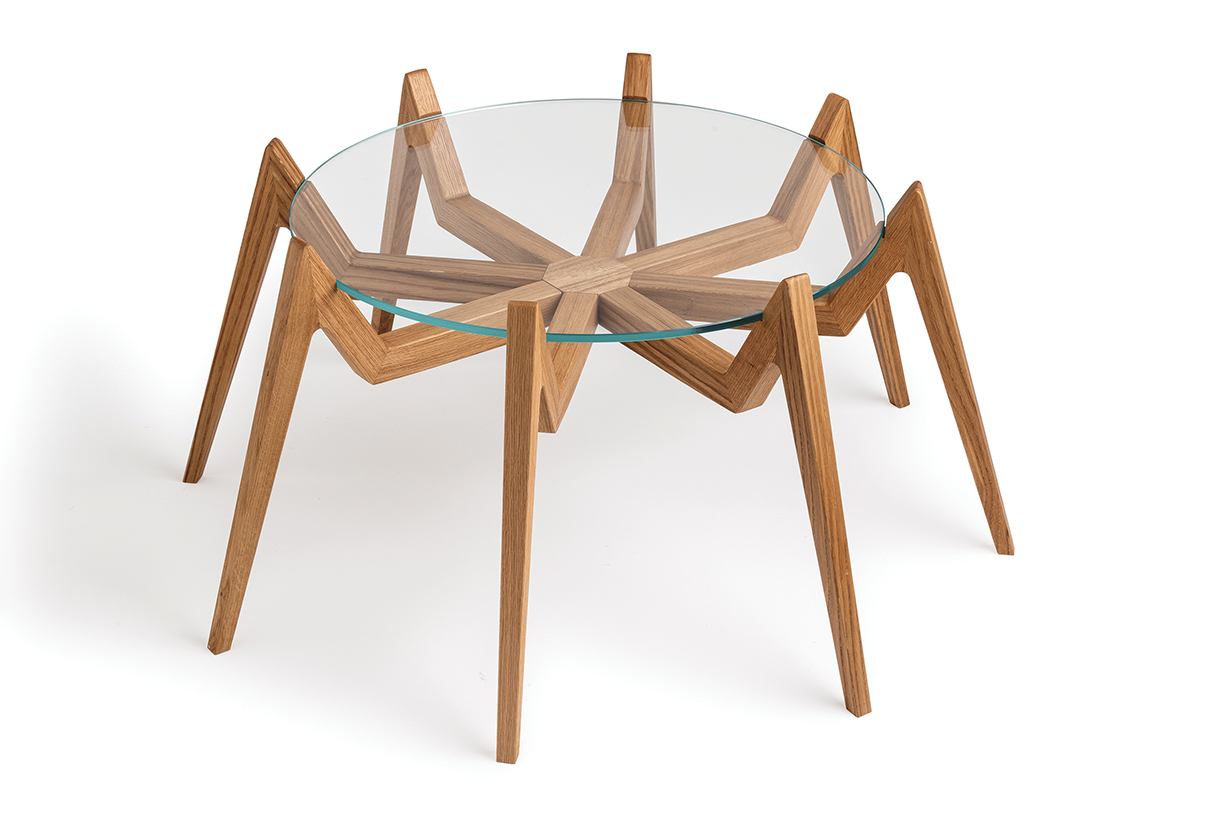
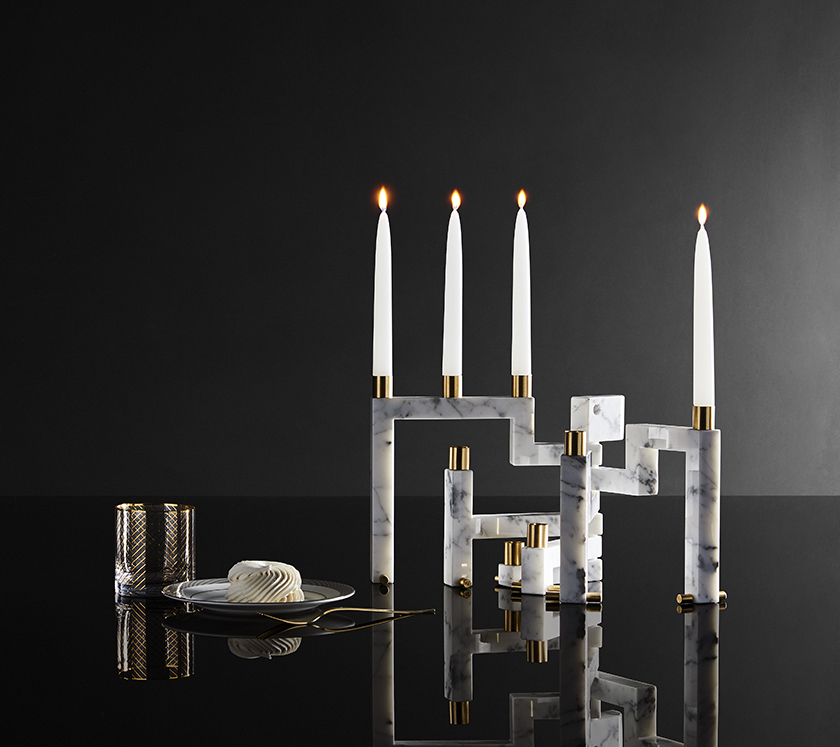
Candleholders, vases and a centerpiece are a tribute to the Italian art and architecture that inspires their form and character.
The Vestalia candleholder boasts the natural elegance of the most precious marbles, from Carrara White to Carnico Gray and Imperial Green.
A complex process of water-jet carving, entrusted to historic Venetian ateliers, brings out the stone’s edges and veining.
Their design, rich in tactile emotions and interactive possibilities, makes them objects of compelling sculptural presence.
Photo by Matteo Imbriani.
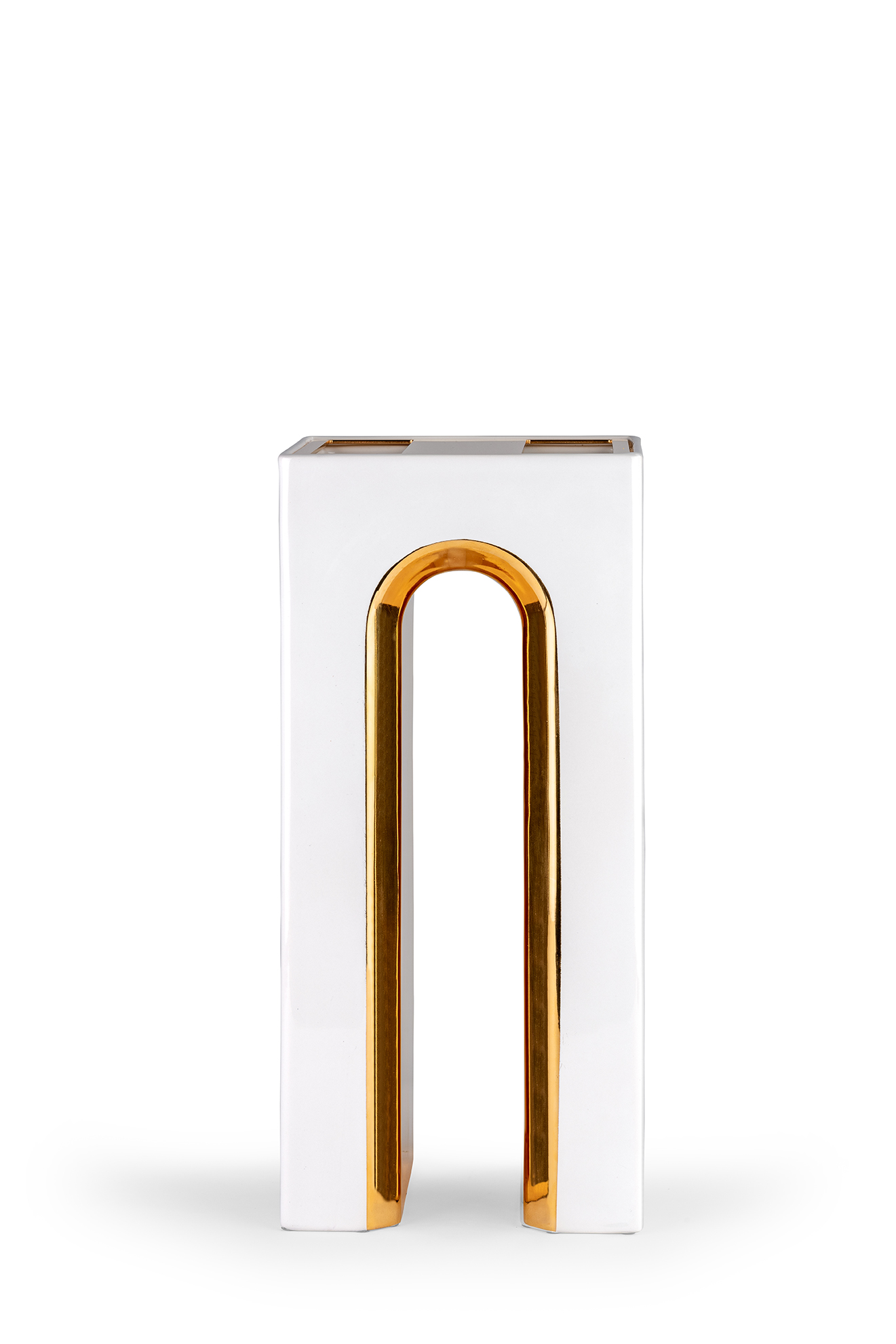
The arched ceramic vases Marcello, Massimo and Vittorio offer a subtle allusion to Italy’s Palladian villas and palaces and to the perspectives of Metaphysical art.
The detailing in precious 24k gold or platinum creates reflections of light and motion in perspective.
The pure white of the surface showcases the precious glaze finish and the imperceptible differences in intensity that come from handmade artistry.
Left photo: Marcello; Right photo: Massimo
Both photos by Giacomo Maestri.
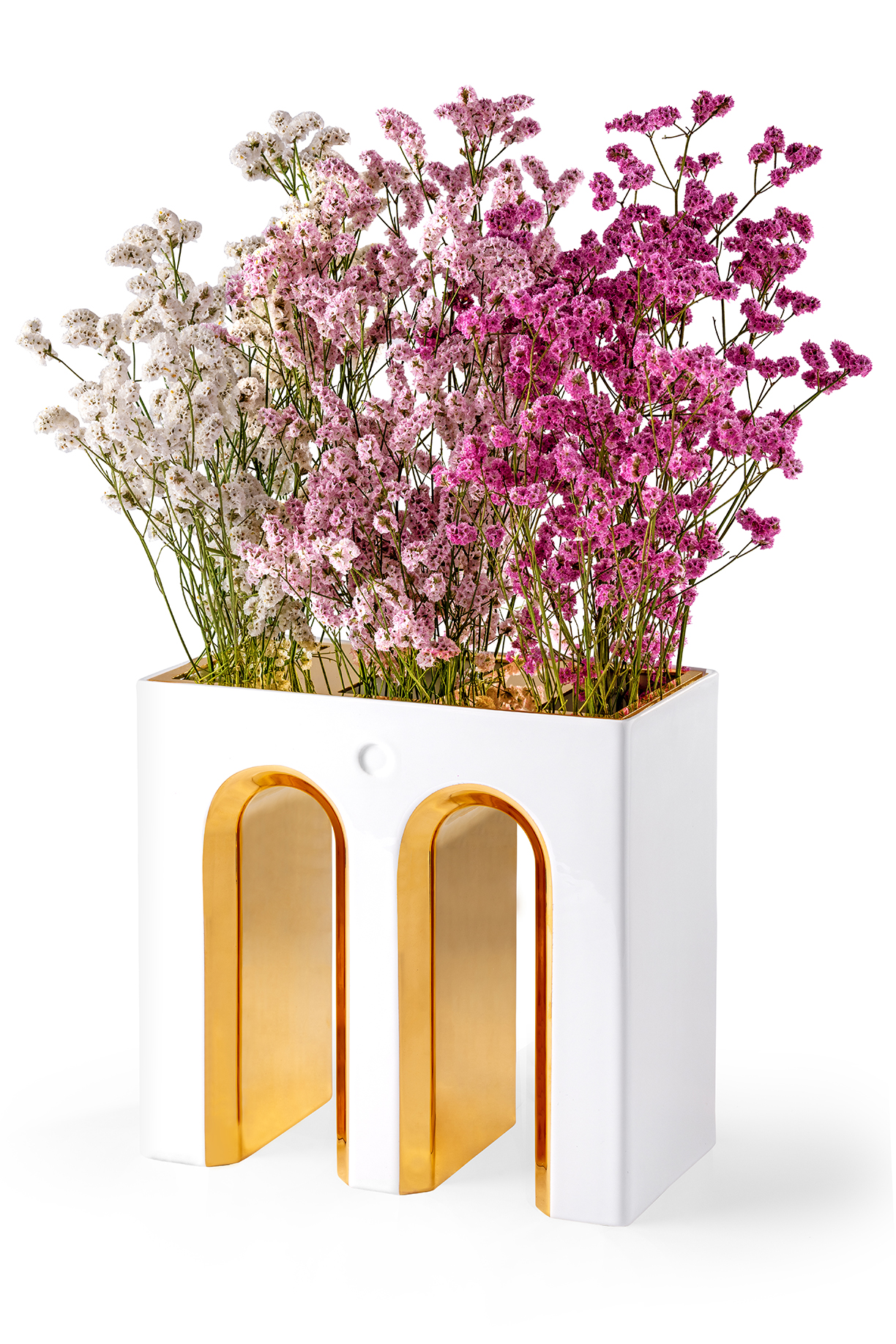
The beauties of artisanal ceramic return in the Sophia table centerpiece, inspired by the great piazzas of the città d’arte, Italy’s “Cities of Art.”
A meticulous study in proportion, Sophia presents itself as a scale model of the arches and porticoes of Renaissance architecture.
The result is an abstract geometric form, rich in sensory character and vibrant with luminous details that enrich the pure white of the ceramic.
Photo by Matteo Imbriani.
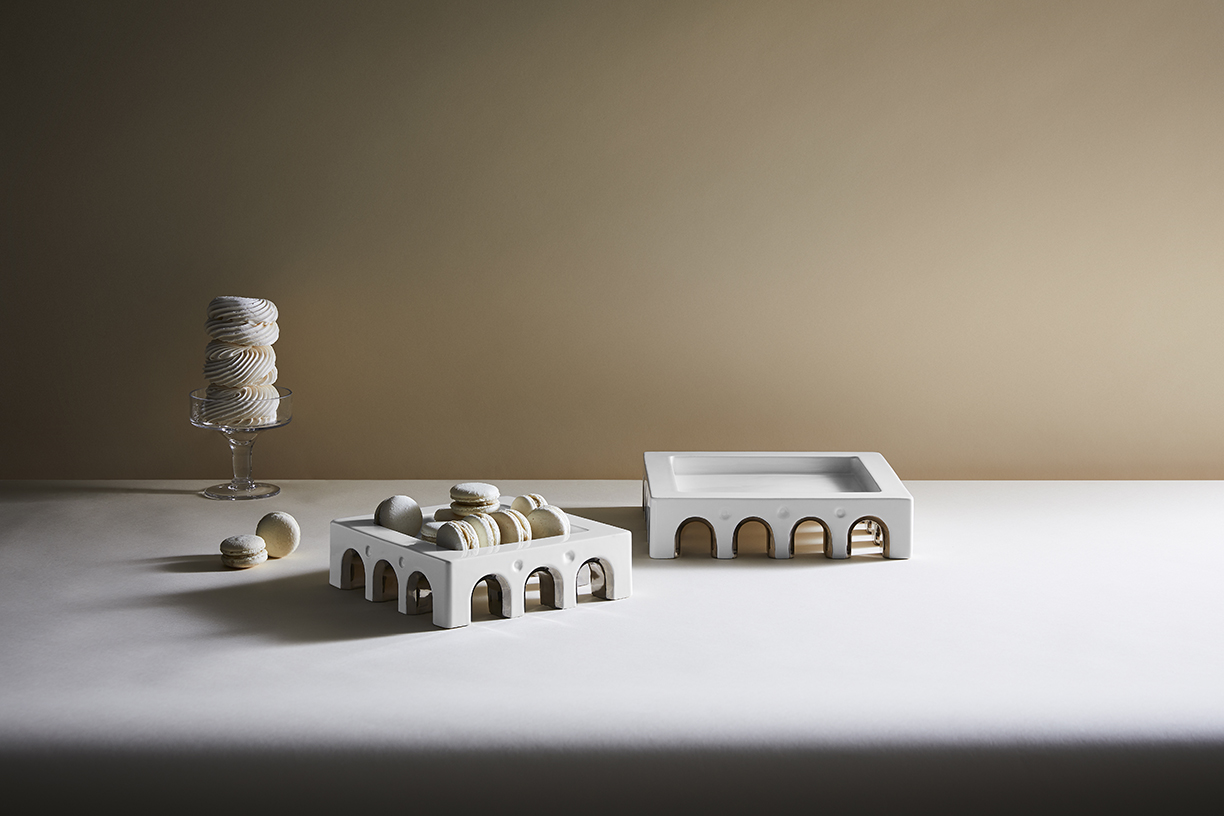
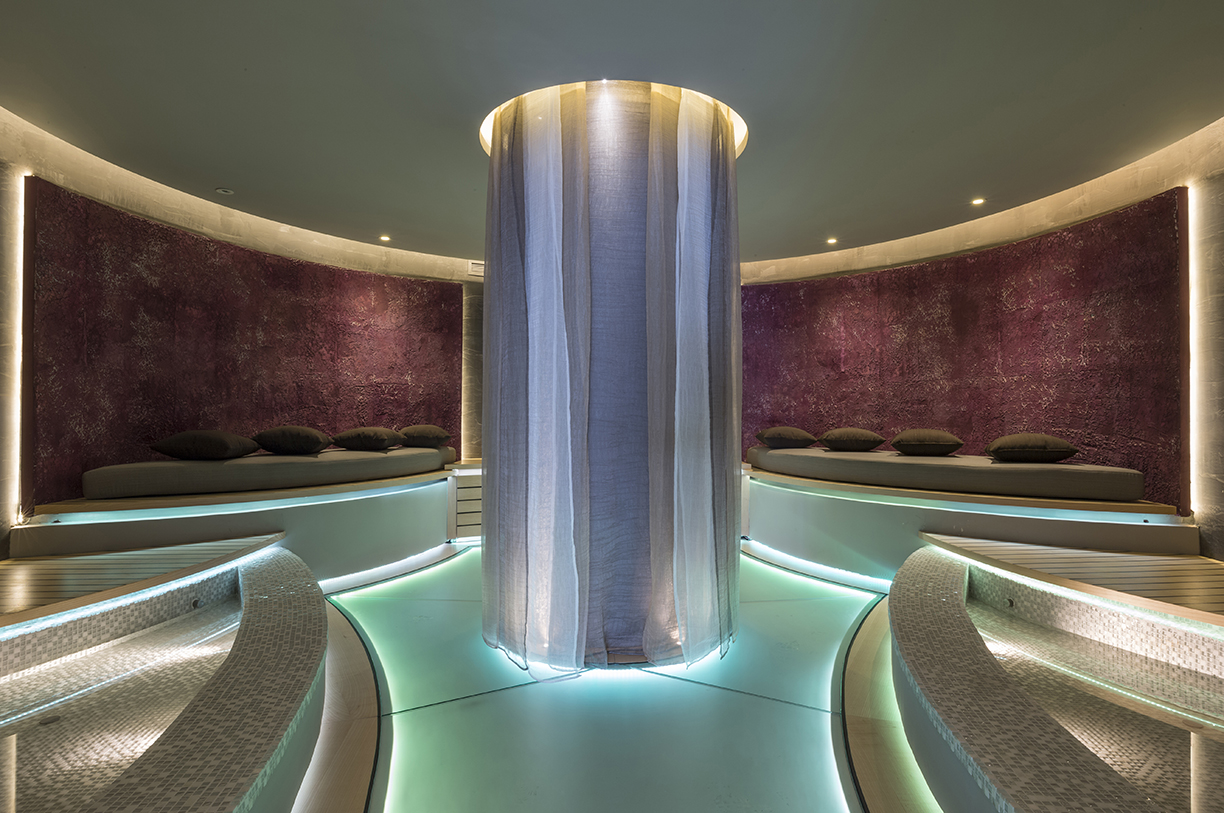
Based in Milan, Spagnulo & Partners has been one of the forerunners of architecture and luxury interior design not only in Italy but throughout the world. Federico Spagnulo, the founder and senior partner of the firm, shared his insights on the recent trends in design and his experience in the industry.
Where are you from and where did you learn design?
I was born in Milan where I studied by the Politecnico, University of Architecture. I also lived in Berlin in the 90s and worked by the architectural office Steinebach & Weber.
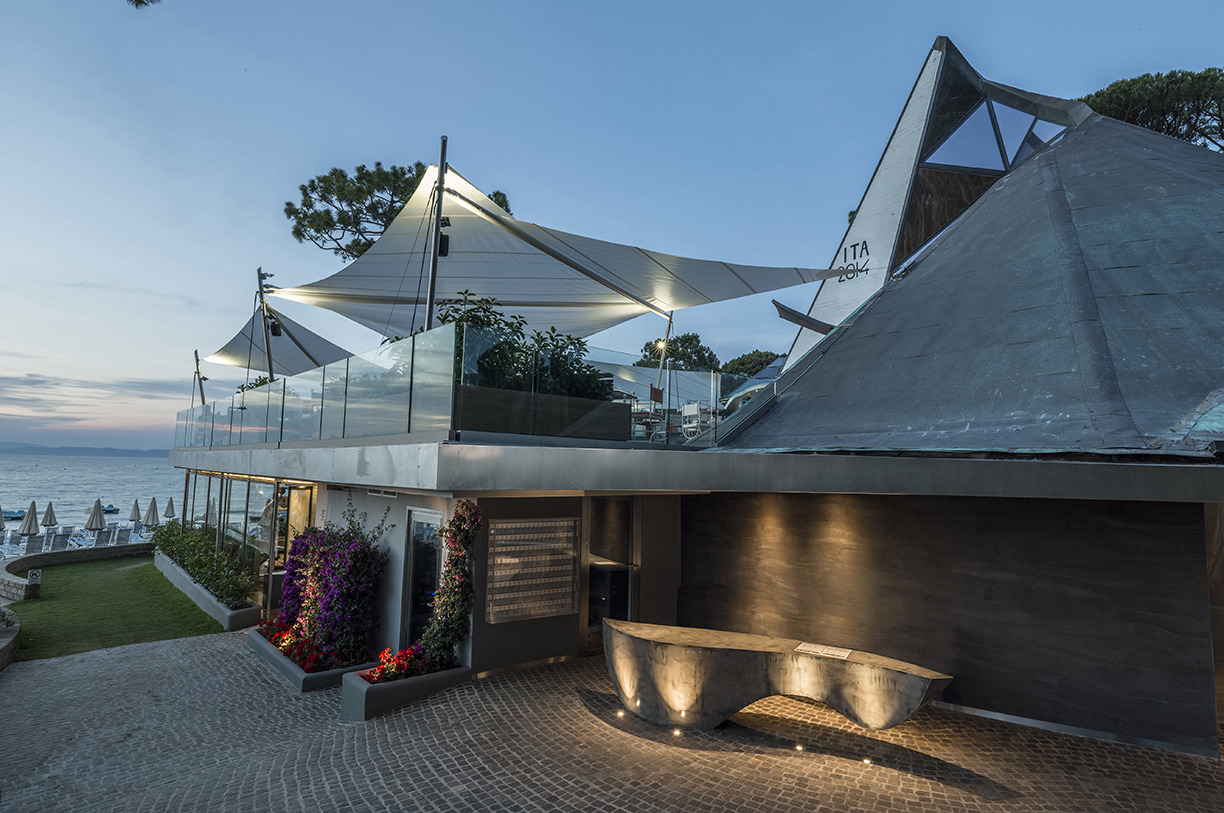
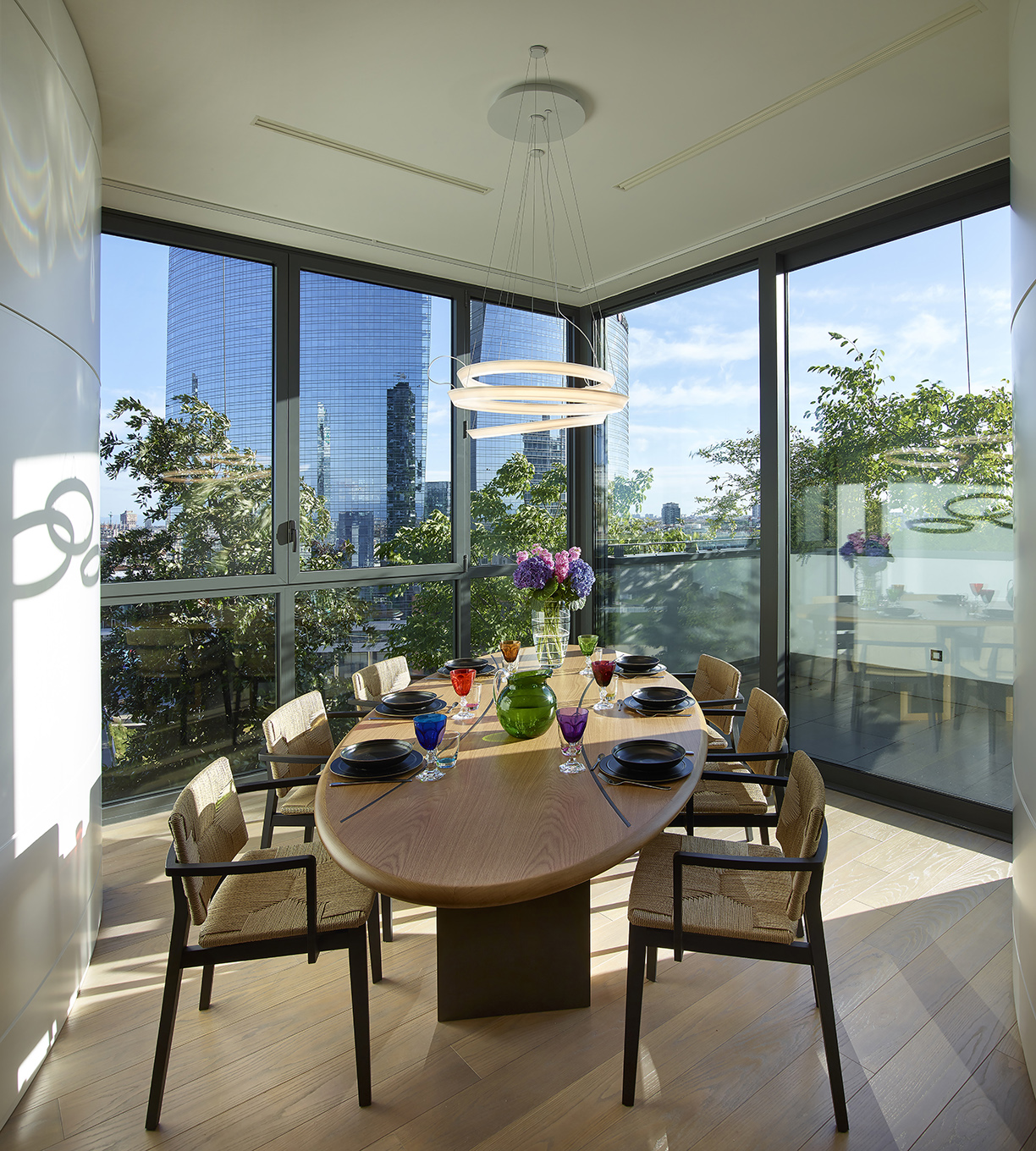
What is your style, and what makes you stand out among other designers?
We have a tailored approach to the Interior Design Project. In our mind, every project should be different depending on the aim of the place, the cultural context and the client’s needs. Like a tailor, I love to customize our projects and to face them as it was the first time. Thanks to this approach, the style is shared on each new project, changing every time to create a unique and custom-made experience.
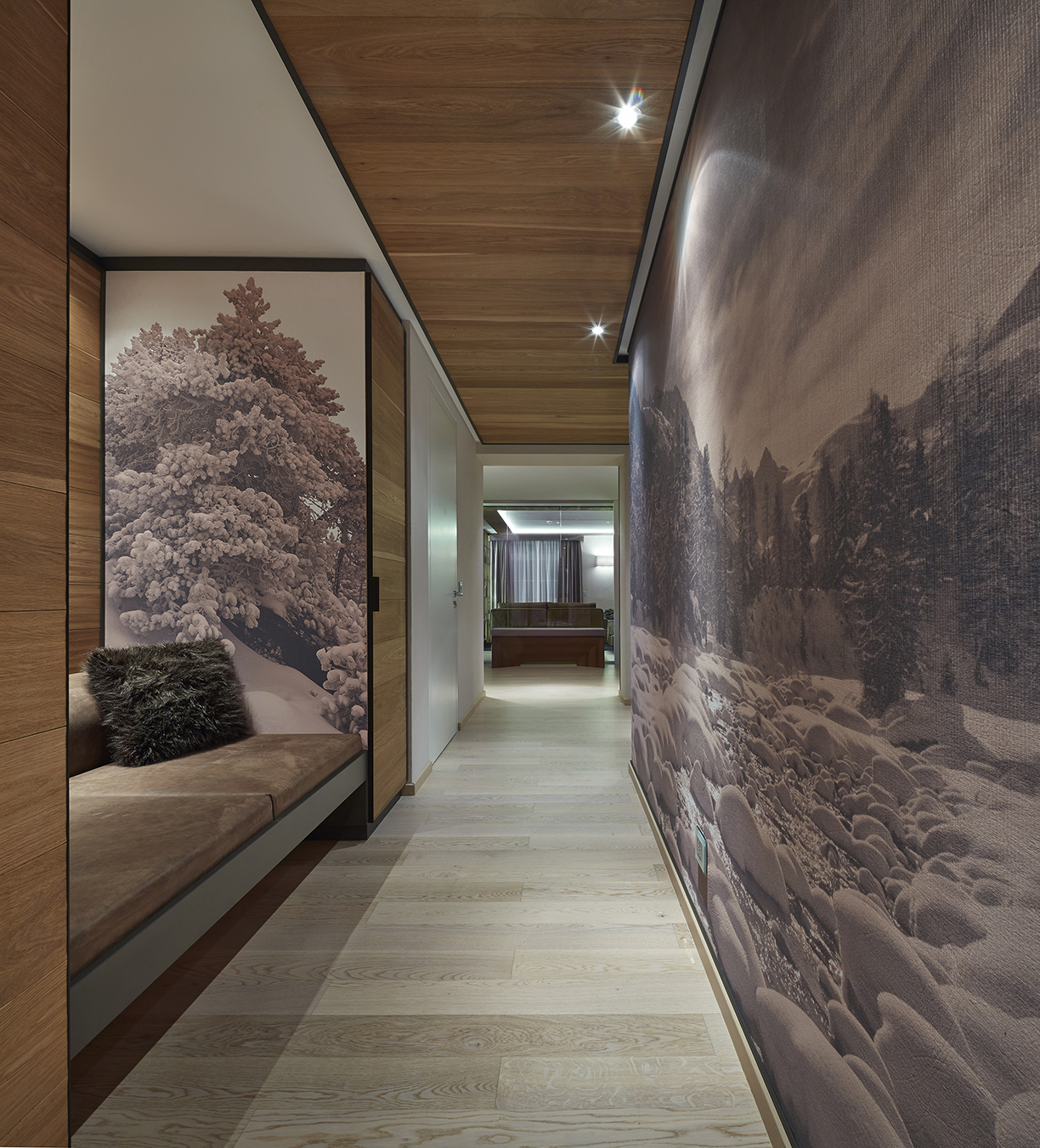
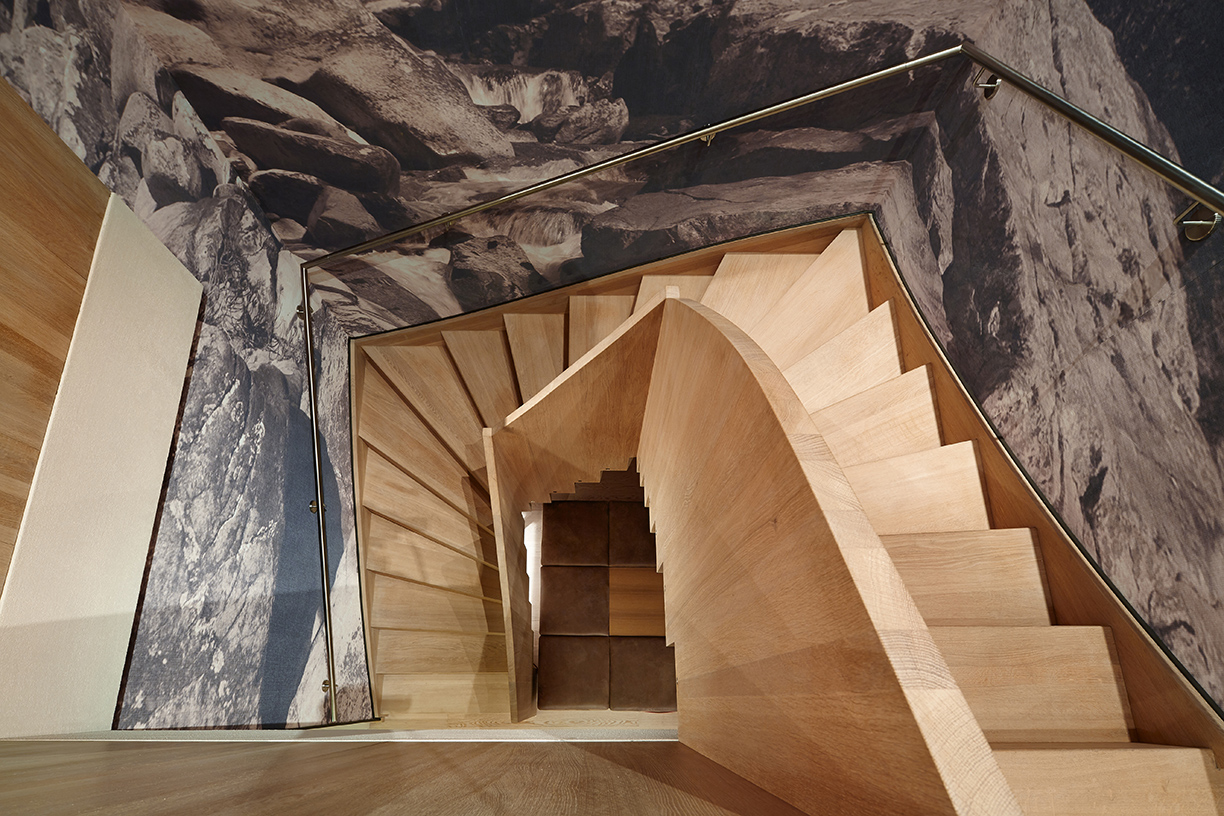
When did you first know that you wanted to be a designer?
My father was an artist. He taught me and my brother, our art director, that the only way to be really free is simply to love our job. To be an architect is fantastic.
What are some recurring trends that you are seeing in 2019?
The most important new trends are some subject matters which are not strictly referred to the architectural and design world. A lot of influence is, for instance, coming from the contemporary art experience and from the cultural aspects related to India, China, Russia etc. That’s why I consider the real new trend in our job as the capacity to hear and to watch what’s coming from the outside world.
The real new trend in our job as the capacity to hear and to watch what’s coming from the outside world.
— Federico Spagnulo
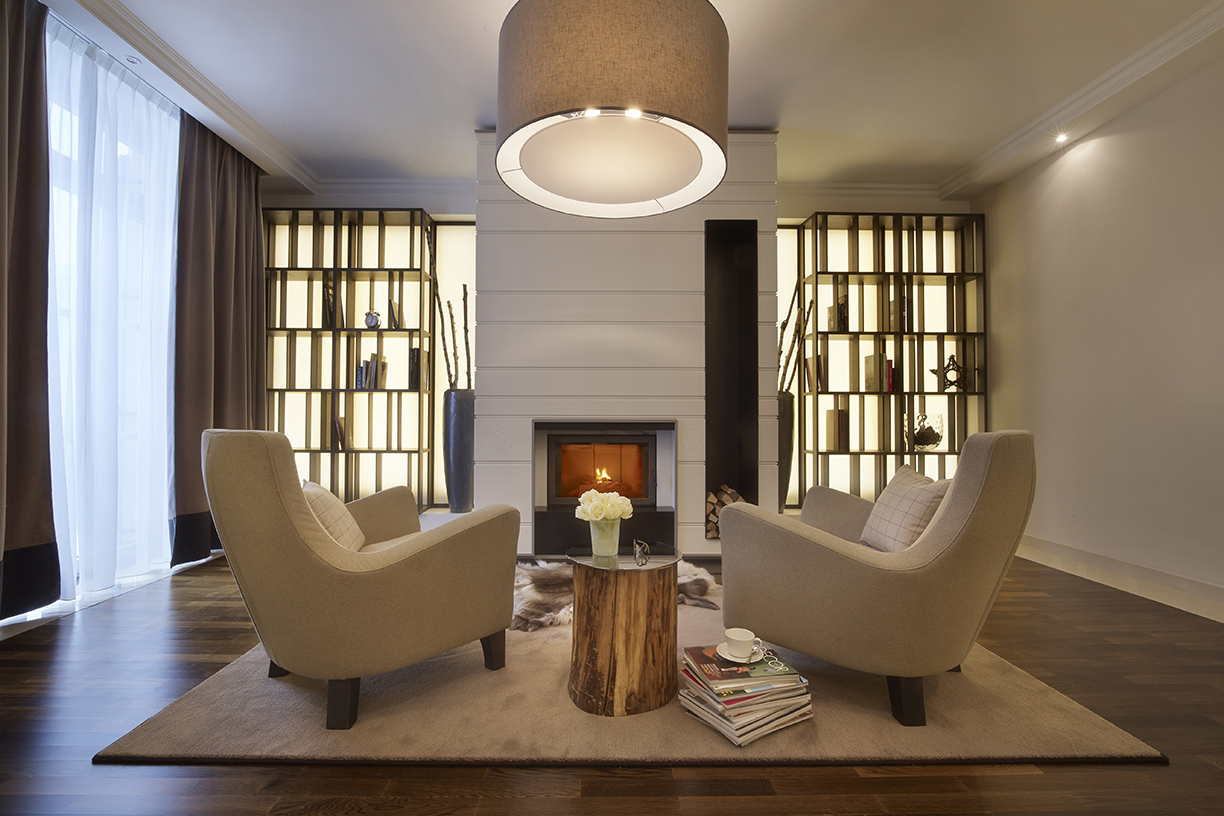
What 2019 trends surprise you the most and why?
The last exhibition of Marina Abramovic in Florence. The courage to provoke a new way of thinking is always a generator of a concept. It doesn’t matter if positive or negative, but it’s always in the direction of a new beginning.
What are you working on right now?
We are involved in two new 5-star hotel projects in Dubai with 200 rooms and Doha with 300 rooms. We are also involved in the restoration of one of the most important antique palaces in Florence, Palazzo Portinari Salviati, which will be completely transformed into a luxury residence with about 40 flats. We are involved in a new architectural project of 110,000 square meters for a co-living house, offices, 3 theaters and vertical farms in Taipei, Taiwan; two new fine dining restaurants in London; two Villas on the Como Lake, and in Tuscany.
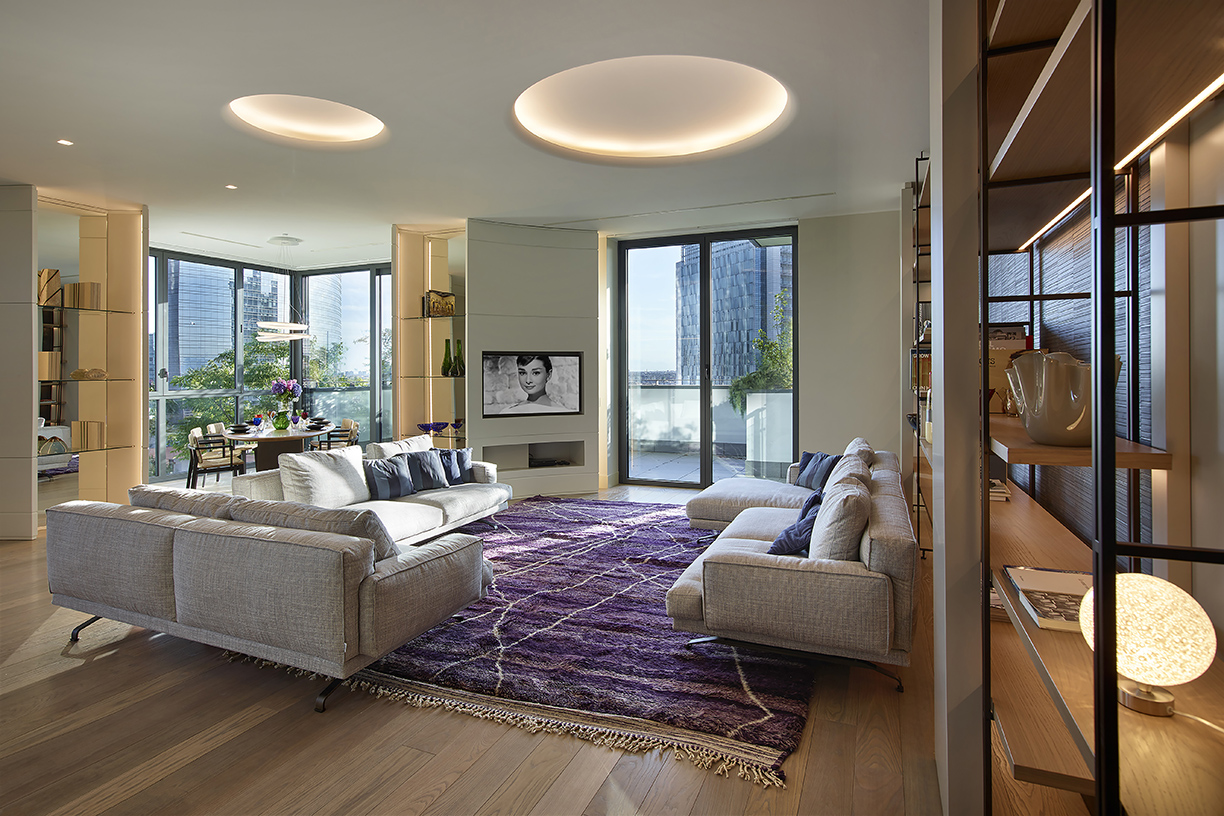
What is the most challenging part of your job and why?
To respect the client’s needs and expectations within the cultural and styling choices coming from the aim of the place where the project is located. I don’t like to continually propose the same approach to our projects, as we always work in different places and situations. This means that every time we start from scratch to invent a new story.
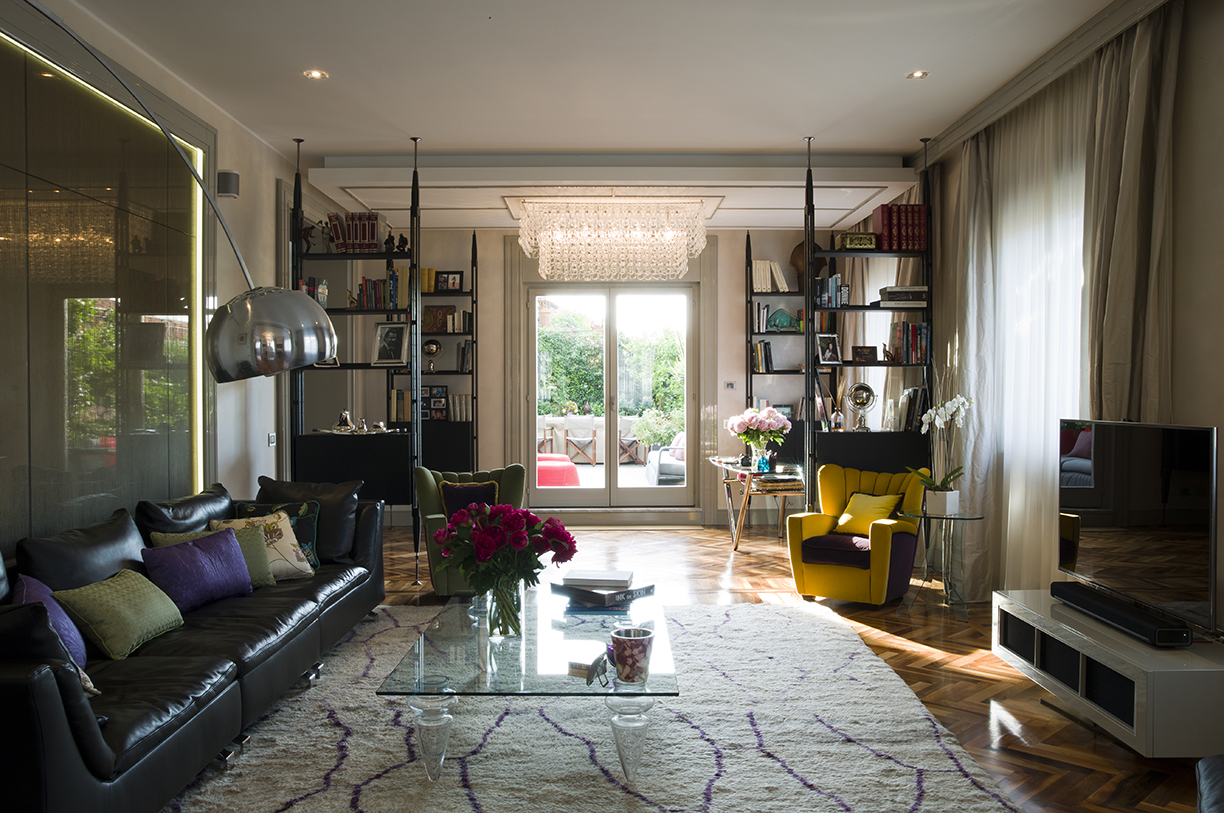
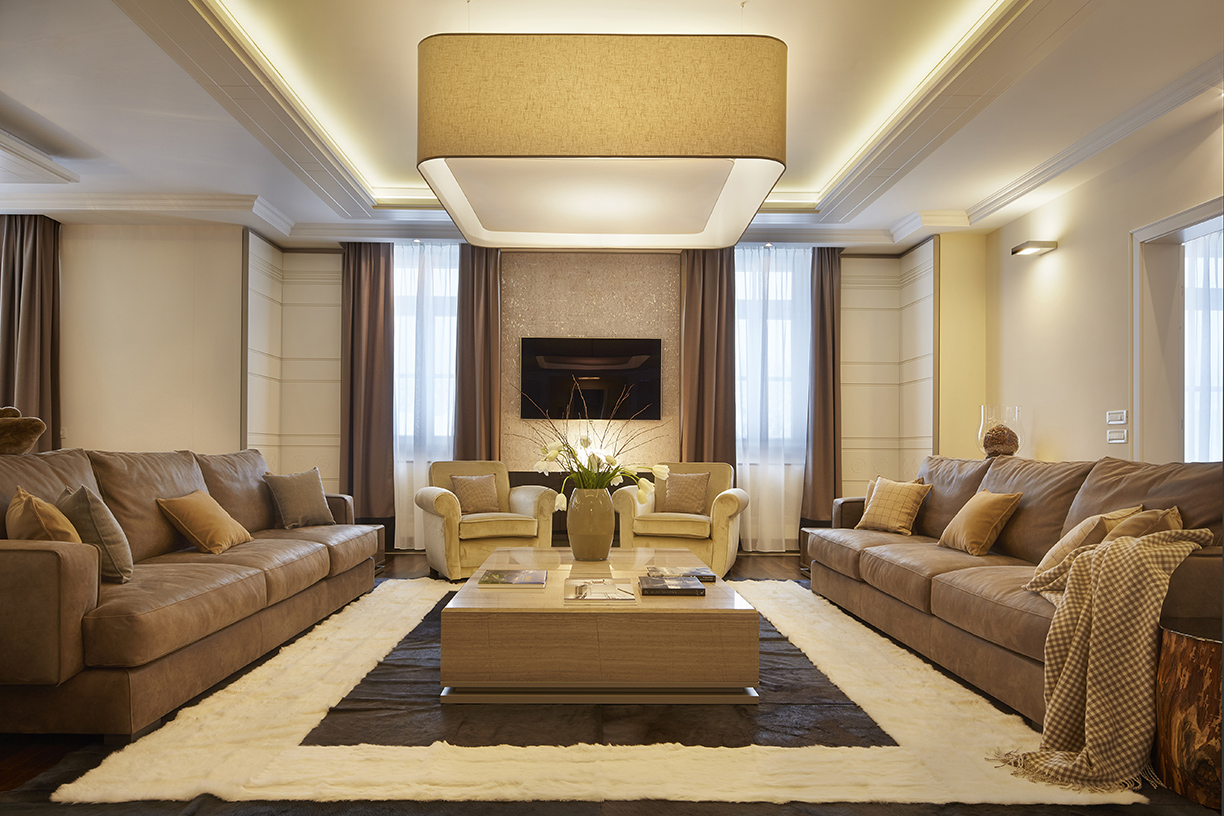
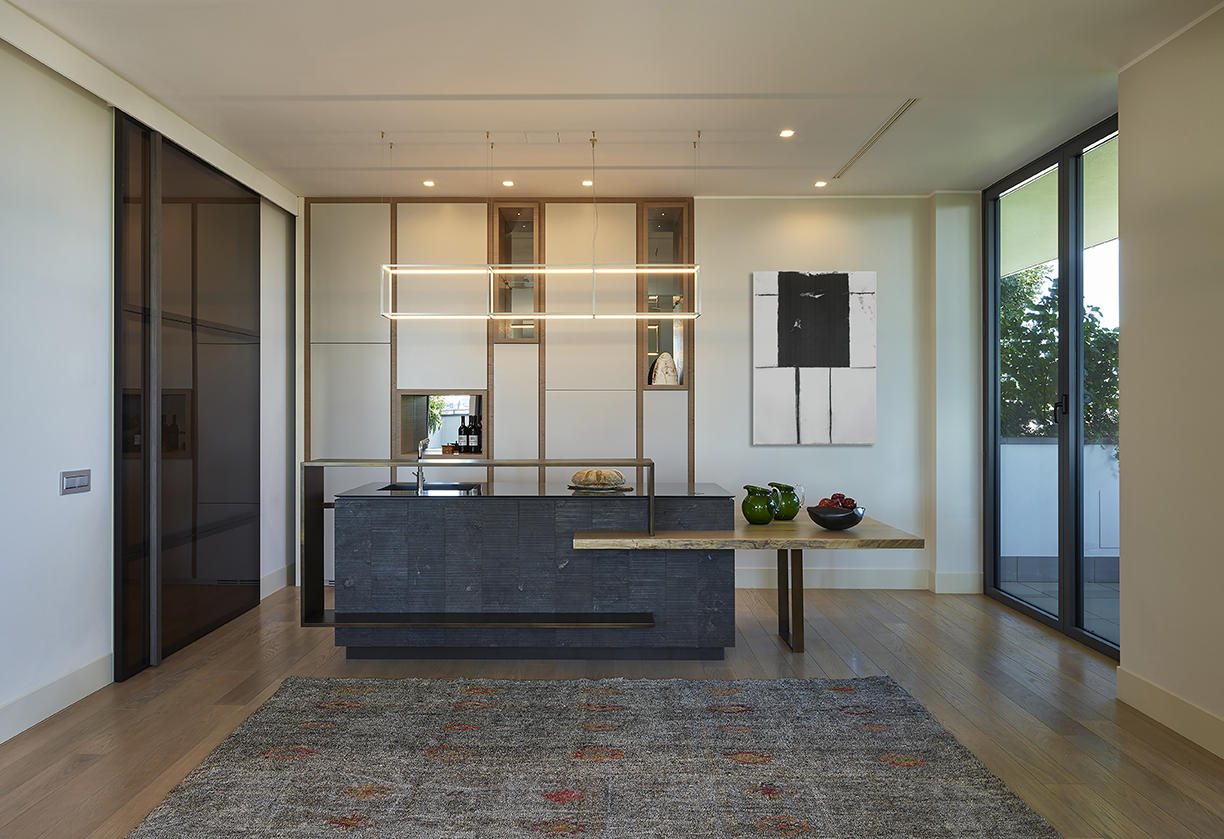
What does Italian design mean to you?
Just three important elements: hundreds of years of history; an incredible capacity of workers, artisans and small companies; and good architects able to talk with the first two elements and understanding that that alone it is not possible to reach good results.
Explain your process when beginning a new project.
We always start from the place and from the cultural aspects of where we are working. This analysis is combined with the client’s requests and becomes a concept that contains the strategic, cultural styling and practical elements that are the main pillars of the entire project. We spend a lot of time and effort on this phase, providing sketches, stories, videos, materials, music, samples and all that is necessary to create the right starting point for all the rest.
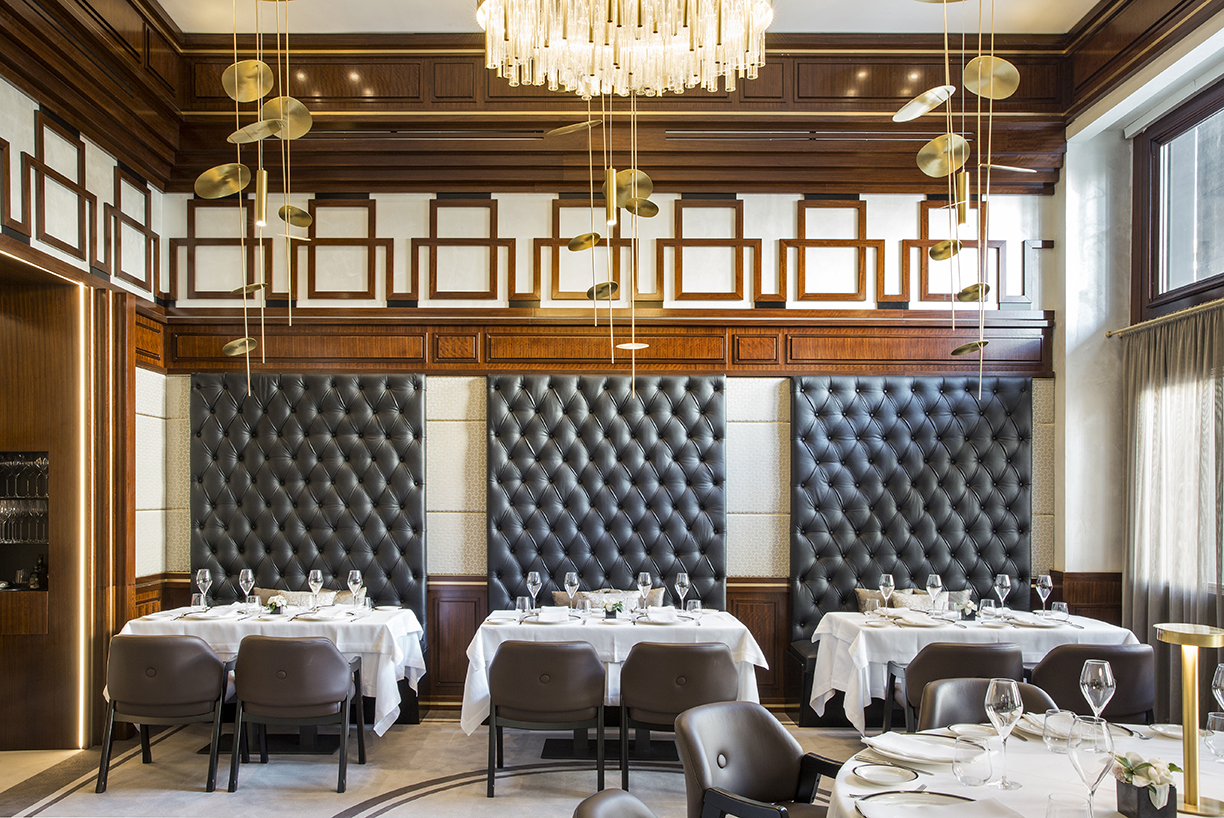
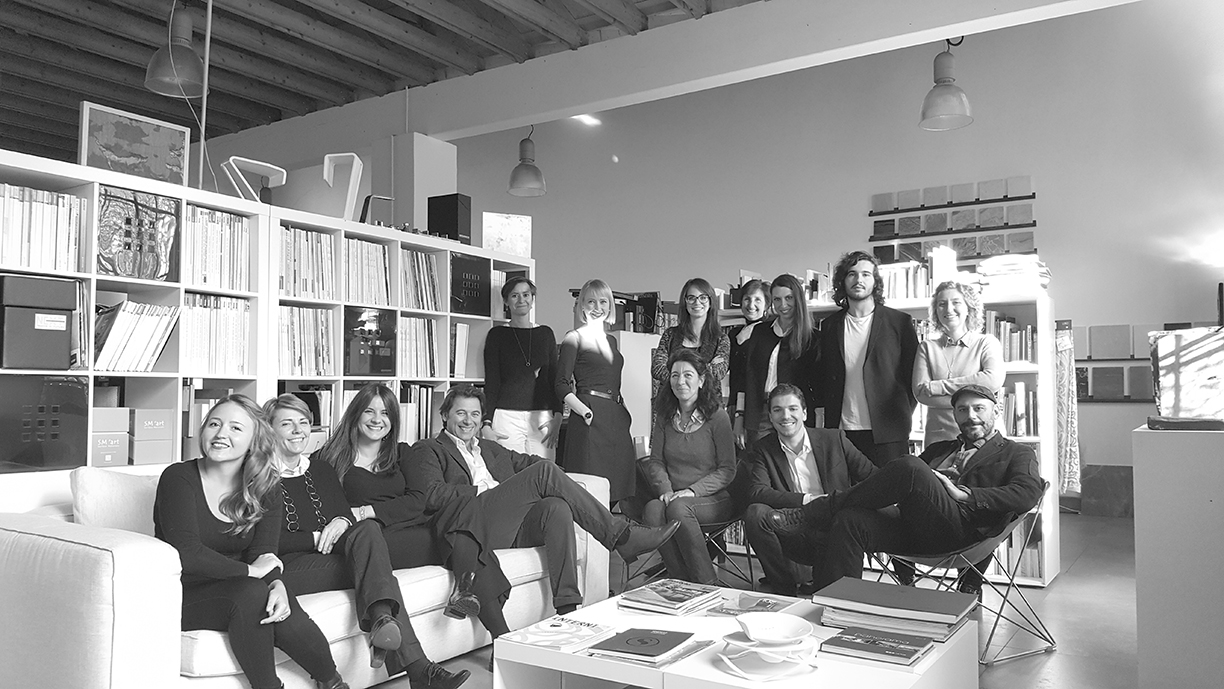
What inspires you?
If you are able to hear and watch what is outside from your usual context, it will be possible to catch real unexpected suggestions. The real inspiration, for me, is the surprise.
Photos courtesy of Spagnulo & Partners
A selection of gorgeous penthouse units on the market allow for home seekers to find a sky-high residence all their own. From the Italian countryside to the sandy beaches of Hawaii, here are a variety of penthouses across the globe, all with elevated aesthetic sensibilities and access to world-class amenities.
Castello di Casole, Bargagli Penthouse
Tuscany, Italy
Overlooking the hilltop town of Casole d’Elsa, the 3,350 square foot residence is perfectly situated within Castello di Casole, a historic castle in Tuscany, Italy that dates back to the 10th century. It is the ultimate in estate living encompassing three bedrooms, spacious private terrace, full kitchen and fireplace. Owners can enjoy a dedicated concierge, governate and private chefs as well as ensuite dining and spa services.
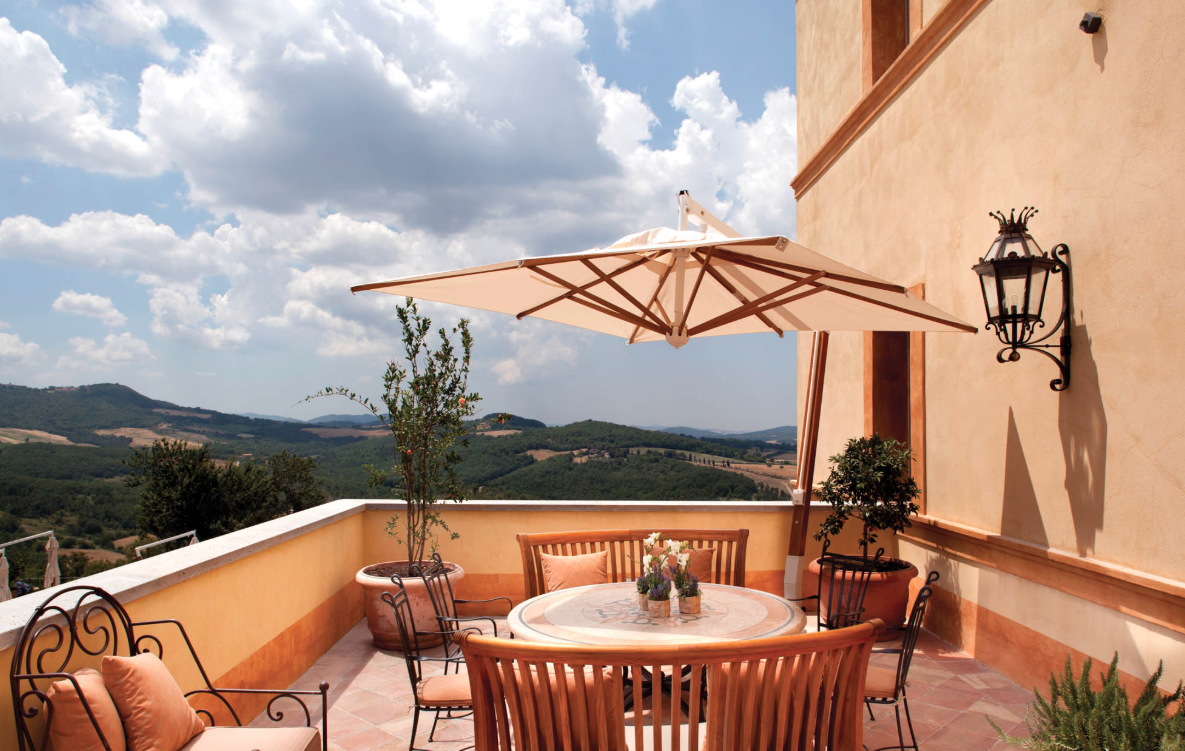
Photo courtesy of Casali di Casole.
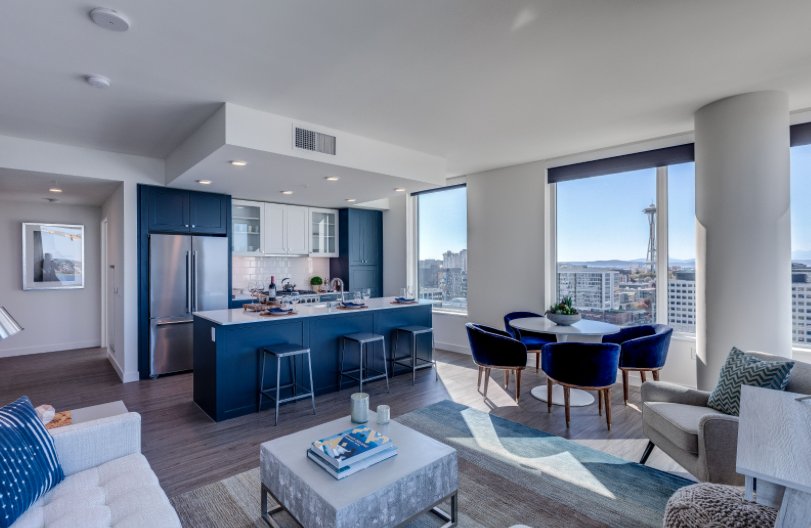
Photo courtesy of Ascent South Lake Union.
Ascent South Lake Union, Penthouse C08
Seattle, Washington
Developed by Greystar, this nautical-inspired two-bedroom, two-bathroom penthouse stands high within Ascent South Lake Union, a 25-story luxury apartment tower newly opened in Seattle’s up-and-coming neighborhood. Ascent South Lake Union offers penthouse residents prime access to the adjacent Amazon headquarters across the street, unparalleled views of the Downtown skyline, Lake Union and the Space Needle, and a host of smart home technology. Penthouse residents have access to The Observatory, a rooftop lounge and open-air deck, as well as an organic green roof, a rooftop spa, indoor entertainment kitchen, a pet spa, life-size Scrabble board and state-of-the-art fitness center. View the floor plan here.
Timbers Kauai, The Kaiholo Penthouse 3202
Kauai, Hawaii
As the pinnacle of luxury at the newest resort and on the lush island of Kauai, the three-bedroom and three-and-a-half bathroom Kaiholo penthouse offers spacious living with cliffside views of the 18-hole Ocean Course at Hokuala, Hau’pu Mountain Range and Nawiliwili Bay. As the largest residence at Timbers Kauai, the penthouse spans 5,239 square feet with a 1,795 square foot private lanai and features include Sapele hardwood floors, natural stone vanities and custom cabinetry, and beautifully appointed kitchens with Thermador Masterpiece appliances and an integrated wine cooler.

Photo courtesy of Timbers Kauai.


