Increasingly, real estate developers are placing value on contemporary architecture.
By Camilla McLaughlin
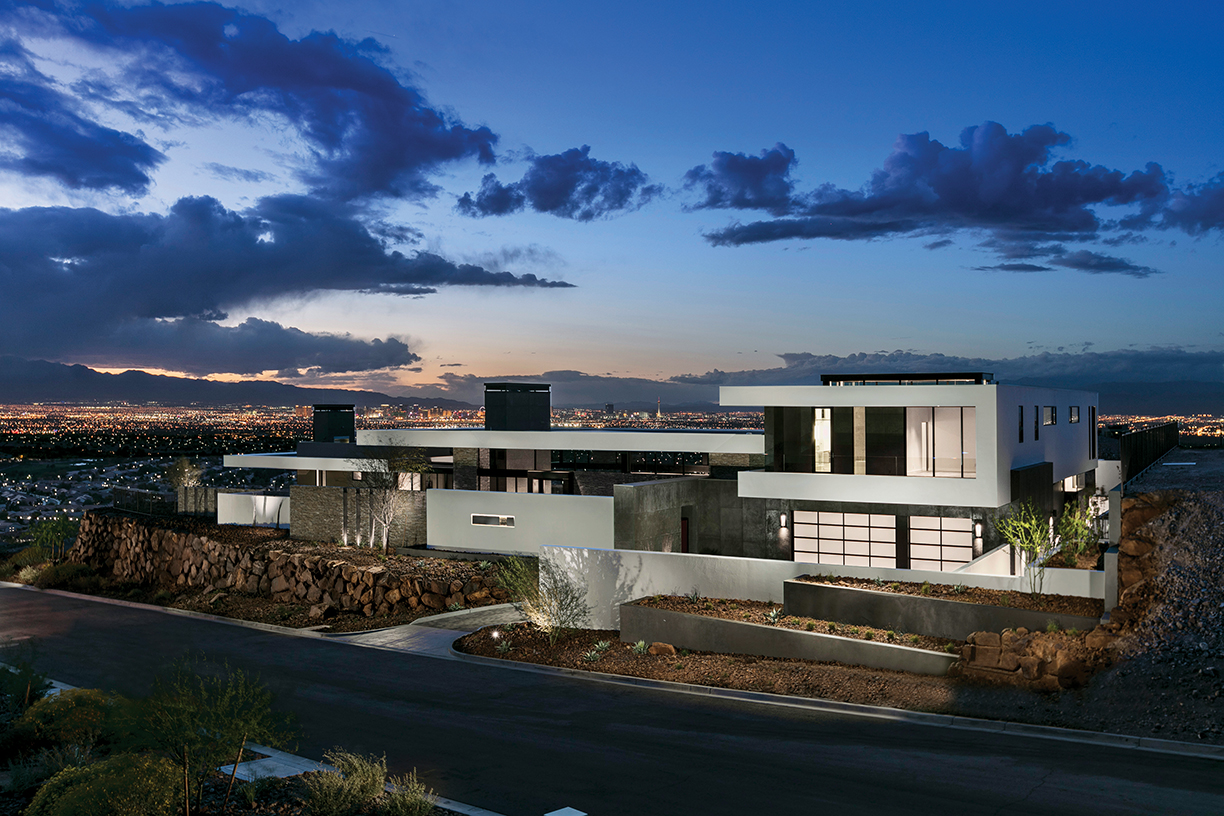
For years, innovative designs from starchitects have been the focus for new buildings in New York and Miami. Now, developers of single family communities are employing the same approach with developments and communities organized around a single architectural style. In some instances, notable architects are also on board to create a statement as bold as those broadcast by dramatic urban towers. In others, the architectural vision builds on research into consumer priorities. In every instance, the architecture is taking prominence.
In Nevada, the premise for a new ultra luxury development, Ascaya, is a specific architectural style, in this instance contemporary and specifically Desert Contemporary. It’s a vernacular characteristic of the Southwest and especially fitting for a project located in the foothills above Henderson, nine miles south of Las Vegas. Six notable architects have been commissioned to bring unique expressions of desert contemporary architecture to fruition. The designs are visionary, offering varied takes on the aesthetic combined with innovative construction, energy-efficient features and floor plans that align with lifestyle aspirations. Two inspiration homes are finished, three are under construction and a design from Pritzker winner Richard Meir & Partners is nearing completion.
A new community in Palm Springs, Linea, takes a cue from the area’s legendary modernist ties, offering fresh interpretations of the iconic style. Residences here appear as works of art rather than manifestations of an architectural style. For this project, developer Andrew Adler and architect Anthony Poon drew inspiration from abstract sculptures and Bauhaus painters. Homes rise as white cubist forms against the craggy backdrop of surrounding mountains. Stark white facades punctuated with soft hued doors, sculpted massing and a linear composition offer a fresh new take that pushes the modern aesthetic to a new level of expression.
Located on a terraced hillside setting in Henderson, Nevada is Axis, a new community developed by Pardee Homes, a member of the Tri Pointe Group, offering designs with elevations that are as much contemporary as they are transitional with modern floor plans. The architecture is forward-looking. The homes in Axis also integrate outdoor courtyards, balconies and rooftop decks in ways that transcend typical limitation of indoors versus outdoors. Strada, another new community, is geared toward millennials with its own individual architectural expression that grew out of consumer research of this demographic.
Ten years ago, it was difficult to build a contemporary home, except for Modern Tuscan, in Las Vegas unless it was on an individual lot outside of a development. The Ridges was the first to allow contemporary architecture and another recent development, The Summit in Summerlin, also leans toward contemporary.
“There is definitely a move in the direction of contemporary, and it’s started to come down to the higher-end, semi-custom tract homes. That’s had a big push. It hasn’t really come down to the starter home, yet. That’s the next wave,” says Eric Strain, CEO of Assemblage Studio and an architecture professor at the University of Nevada, Las Vegas.
For the first inspiration home at Ascaya, completed this spring, SB Architects drew on its experience with resort and hospitality properties and approached the home as a smaller scale resort. “We see a lot of crossover with private estates wanting more resort amenities, and hotels yearning to feel more intimate,” says Matt Page, LEED AP, vice president at SB Architects.
The home presents as a well-orchestrated composition of simple massing and long horizontal planes. The impression is one of balance, symmetry and subtle elegance. A series of clerestory windows add to the sense that the roof seems to float above the structure. Private-entry courtyards transition to a generous great room and kitchen that take in dynamic vistas of the Las Vegas Strip extending across the valley to distant peaks. Expanses of glass and telescoping walls and doors make inside and outside appear as a single space, incorporating the desert setting into the experience. Extensive decks and patios are augmented by a roof deck with a fireplace. Also accessed from a private sitting area tucked behind the great room, it becomes a privileged escape to watch the west’s technicolor displays at sunset.
Flexible spaces enable the home to be eminently adaptable to a variety of settings and experiences. The connectivity among different rooms and areas of the home is striking. Textural elements and extensive use of warm woods tame the volume, so even a solitary visitor sitting in front of the fireplace does not feel overwhelmed. According to Page, such chemistry doesn’t happen by accident. Instead, it’s the result of thoughtful design, which begins with the site and then filters down to the smaller architectural details.
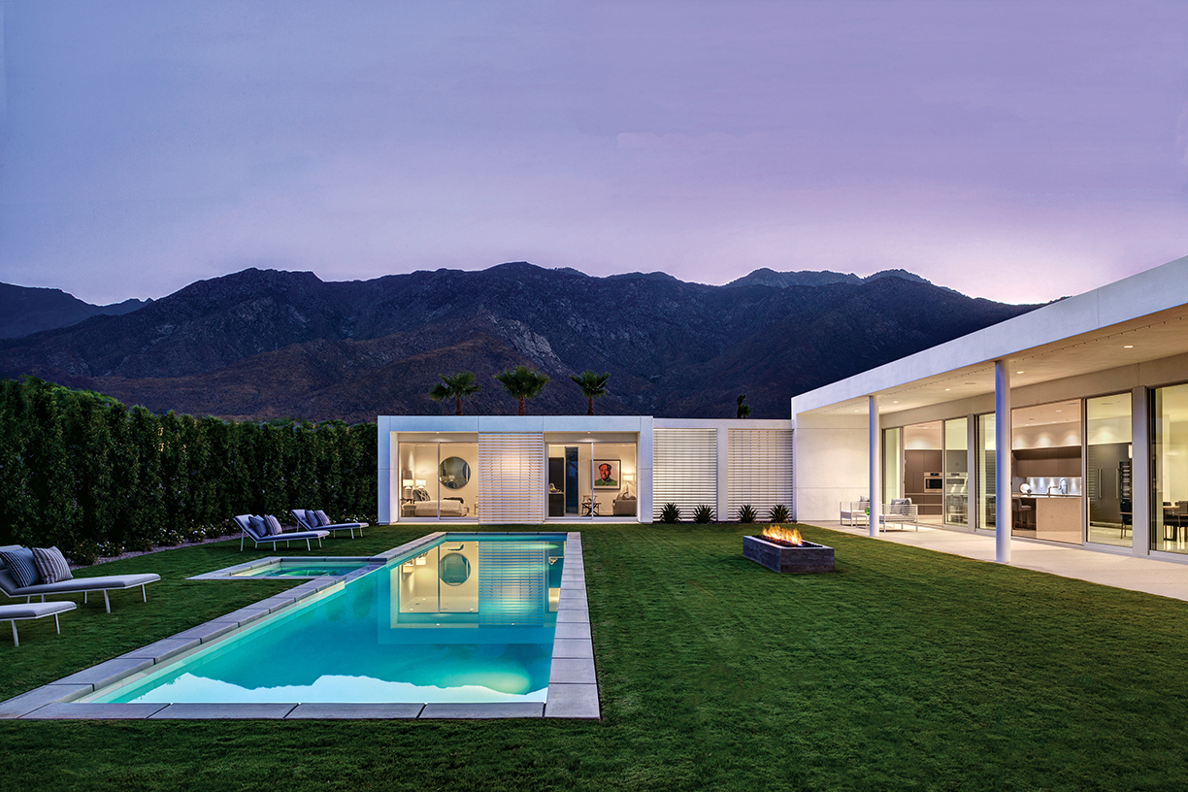
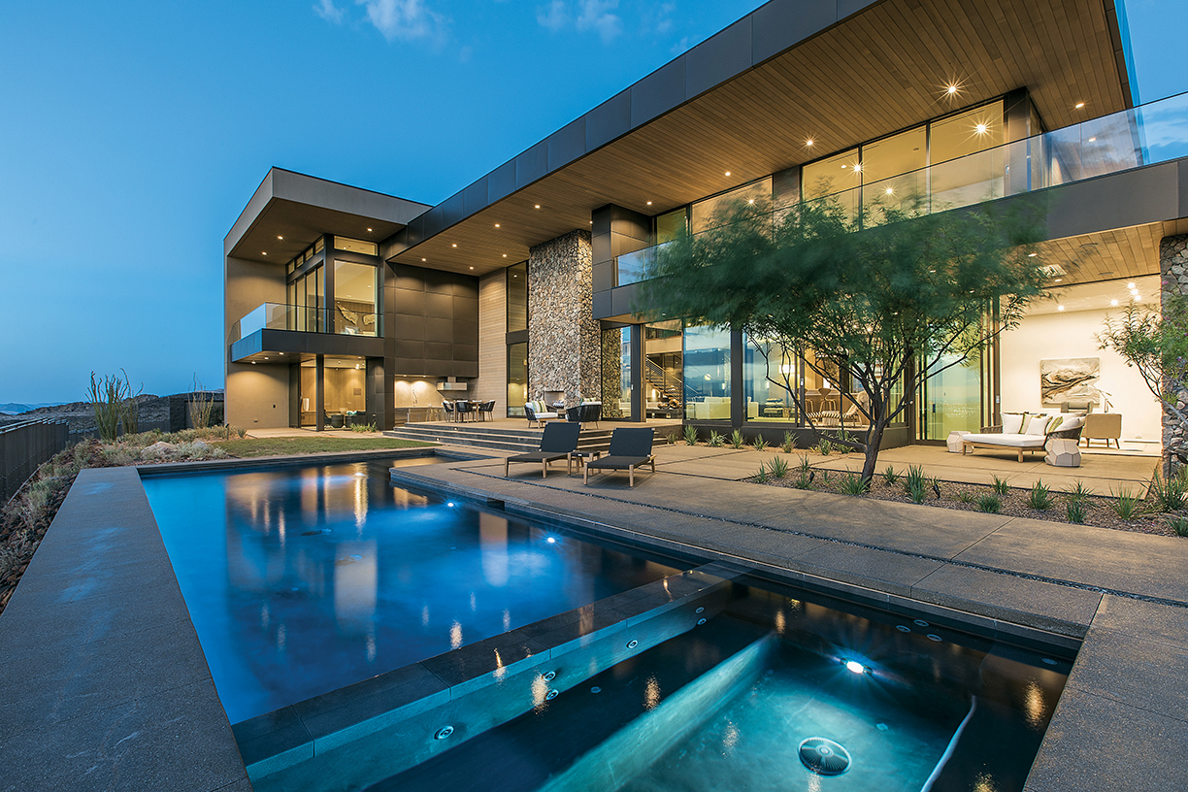
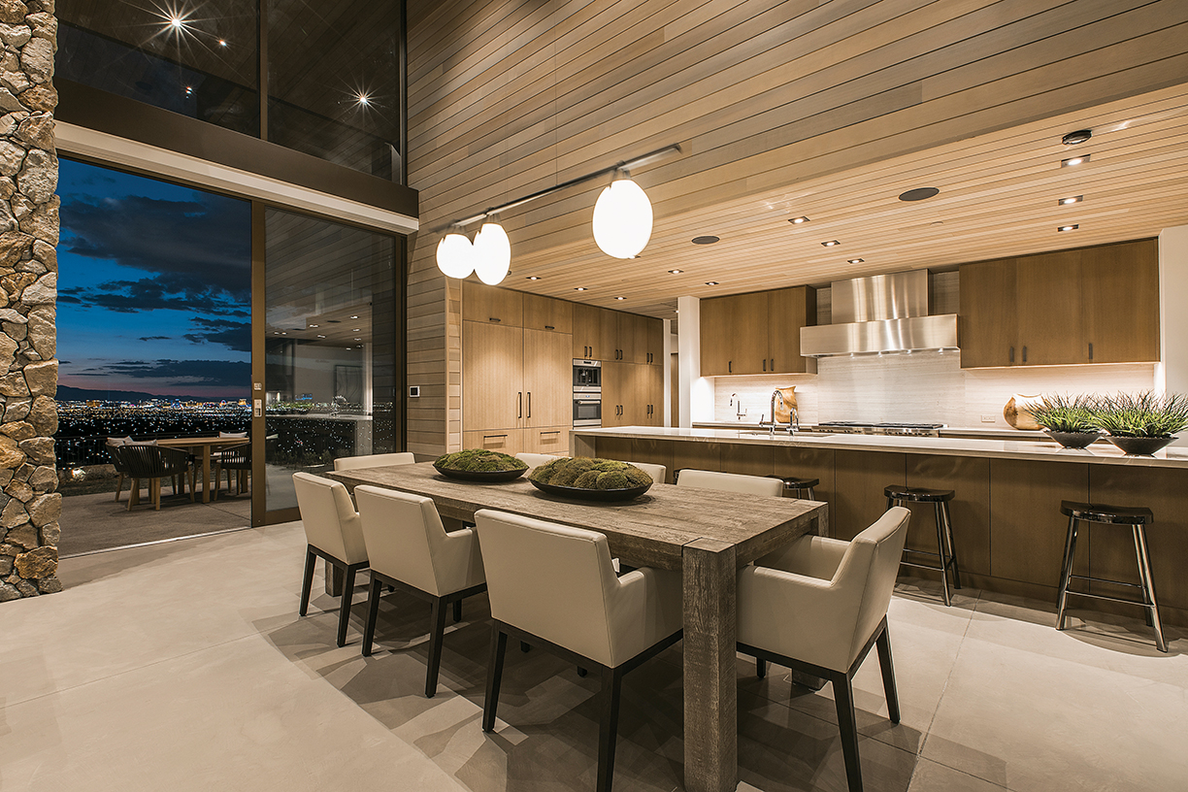
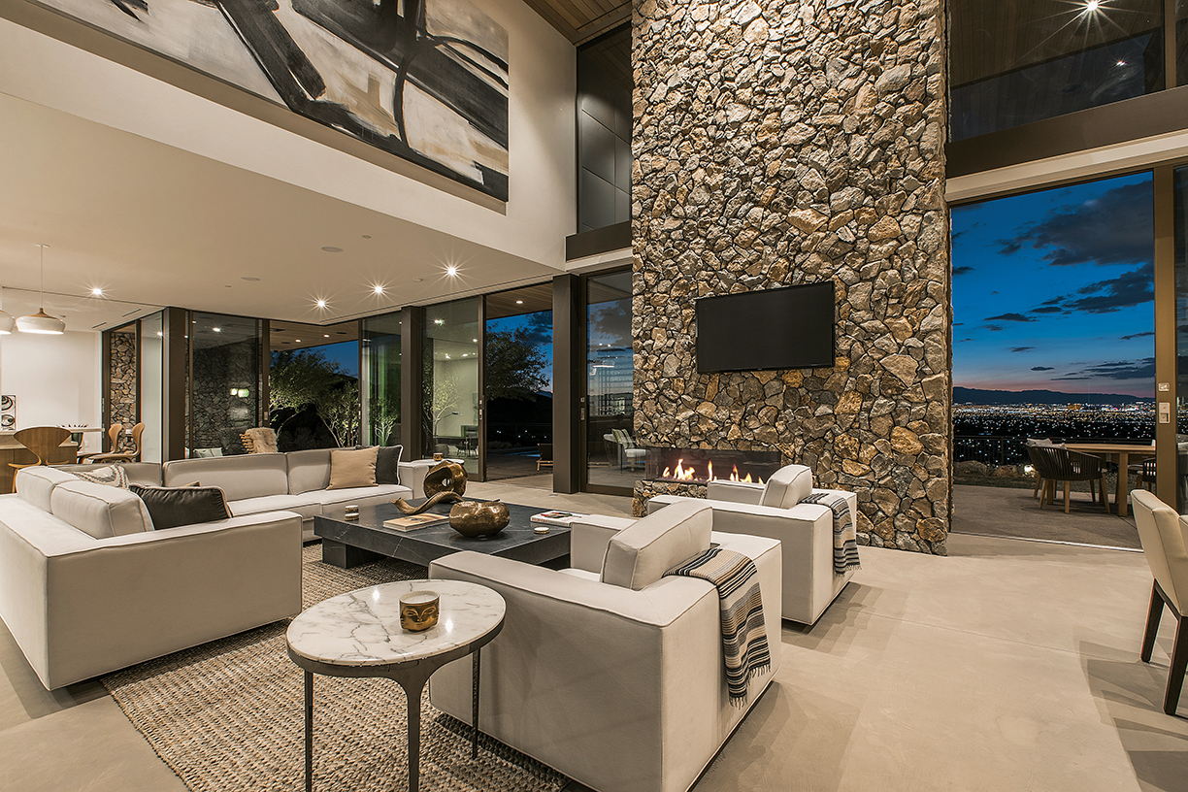
Photos courtesy of Shay Vilich photographer / Shapiro & Sher Group / Berkshire Hathaway HomeServices Nevada Properties and David Blank
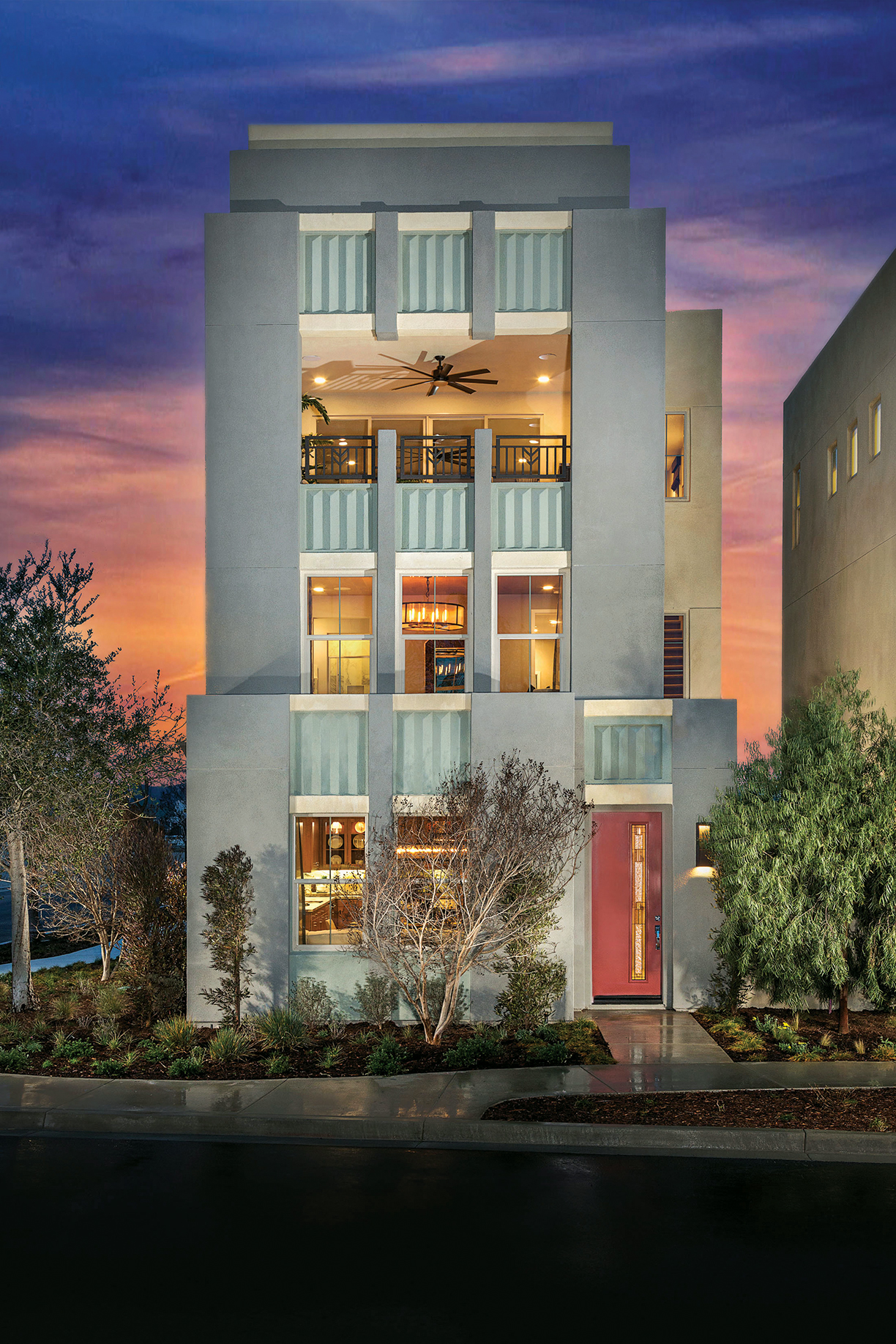
A new take on Mid-Century Modern, Carlisle at Parasol Park in Irvine, California.
A second inspiration home, orchestrated by Marmol Radziner, a design-build firm based in Los Angeles, was completed this summer. A green roof frames the entry, which is shielded from the street. Architects paired bronze anodized aluminum panels, vertical grain western red cedar and local natural stone with warm and rustic materials and color palettes to reflect the desert landscape.
Sustainability is part of the Modern vision. The home designed by Hoogland Architecture, the only local firmed tapped to design an inspiration home, incorporates passive strategies such as deep overhangs oriented to the solar patterns of the site and aggressive day lighting. Even the infinity pool is incorporated as a design element and reflects the lights of the city at night.
Another home, created by the firm Lake/Flato, employs rammed earth walls, which anchor and blend the structure into the surrounding terrain as well as insulate against Nevada’s intense heat. The construction is aligned with the firm’s belief that design and sustainability are inseparable, part of a place-based approach that merges the building with the surrounding landscape.
Also opening in July was the resort’s $25 million clubhouse designed by the Scottsdale firm, Swaback Partners. A dramatic copper-covered porte cochere previews a building that melds stone, copper, glass and artwork into venue in which the architecture energizes as much as the activities.
From high-end enclaves intended for a rarified echelon to communities that appeal to a wider demographic, architecture is becoming much-desired eye candy.
Photo courtesy of Jim Doyle, Applied Photography LLC


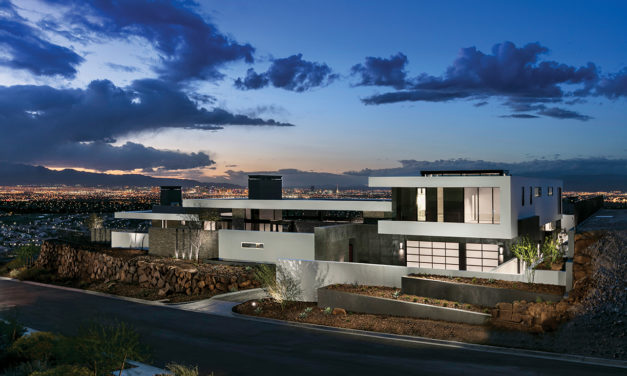
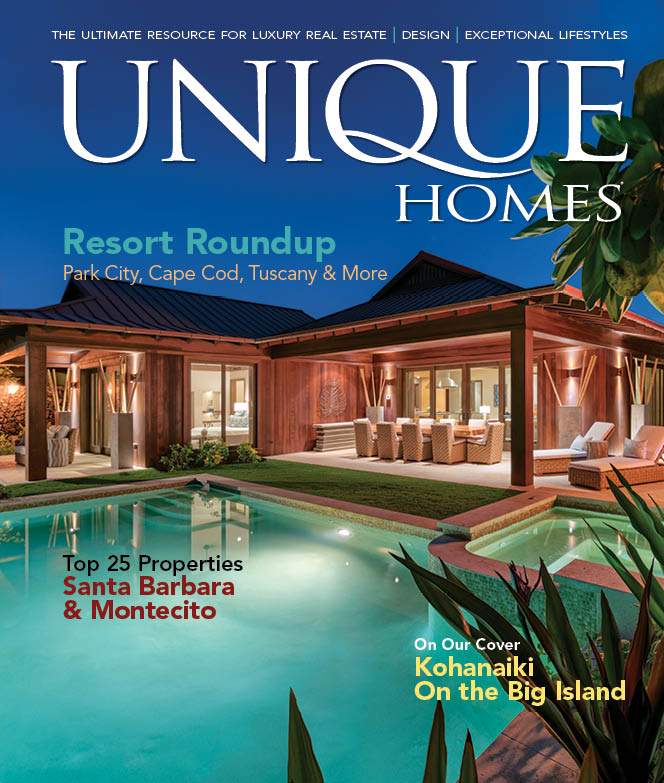
Leave a Reply