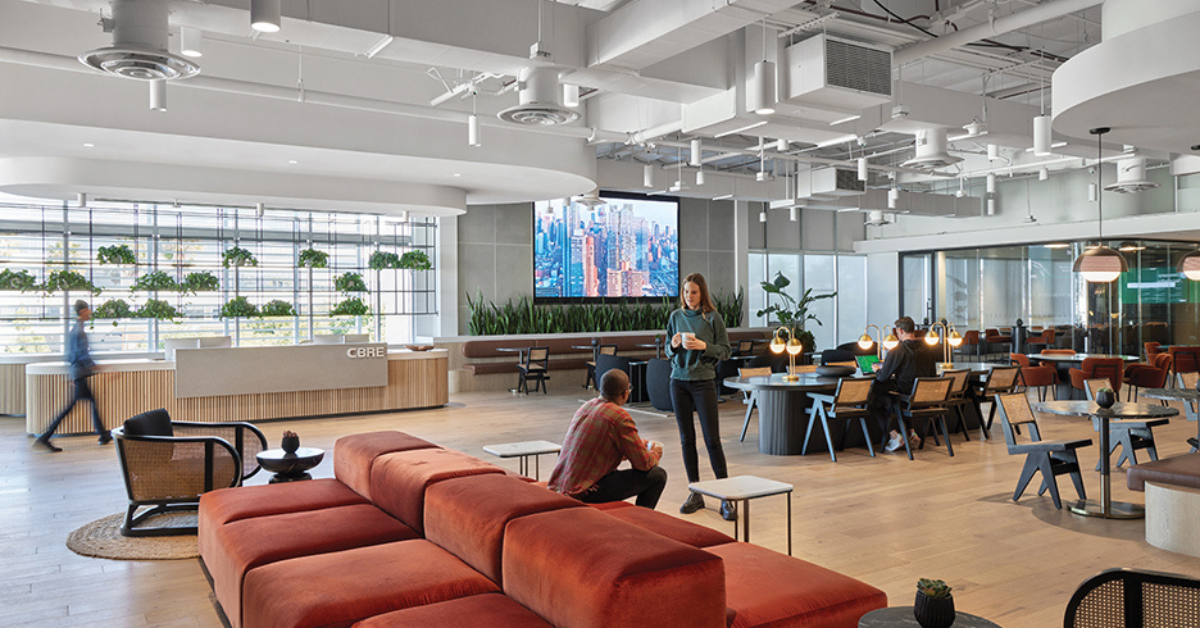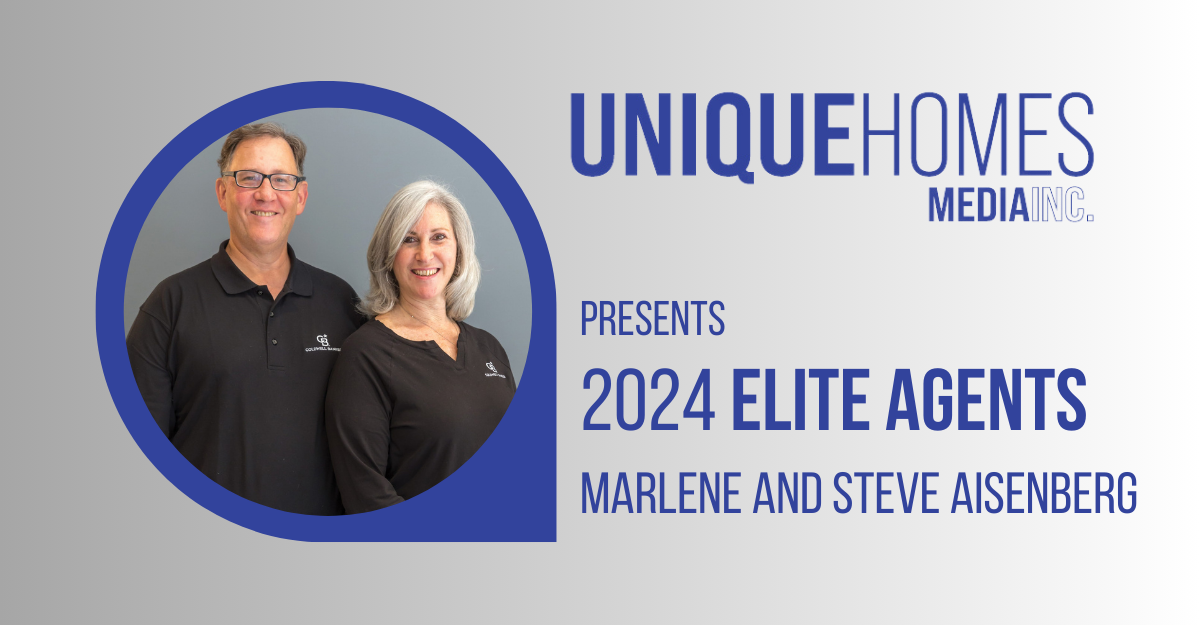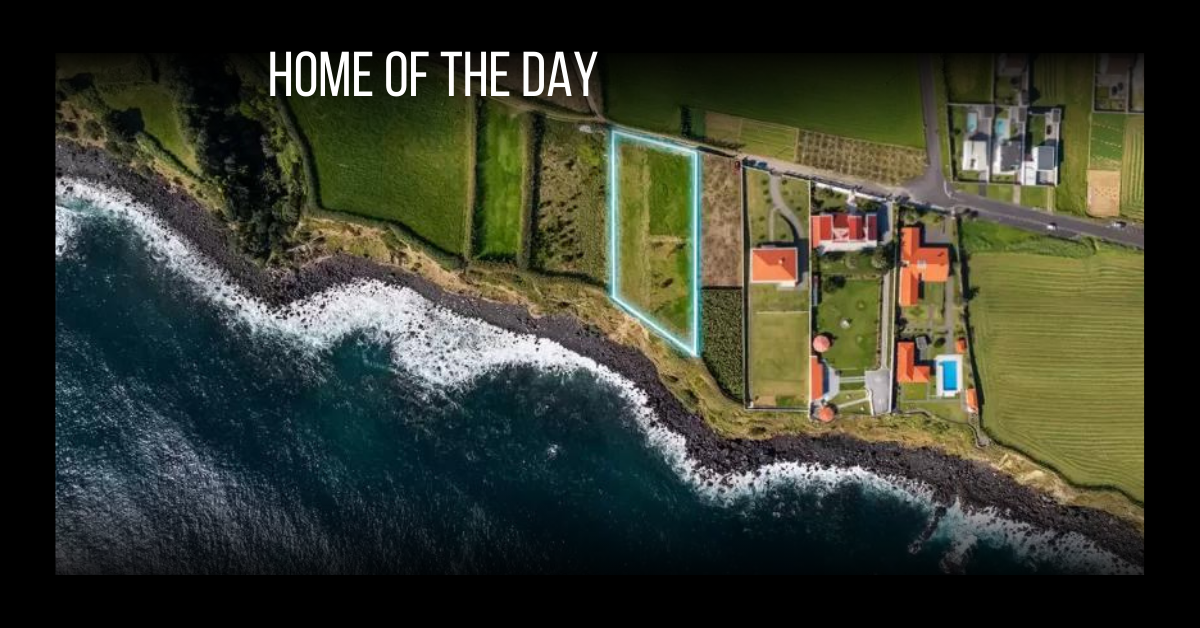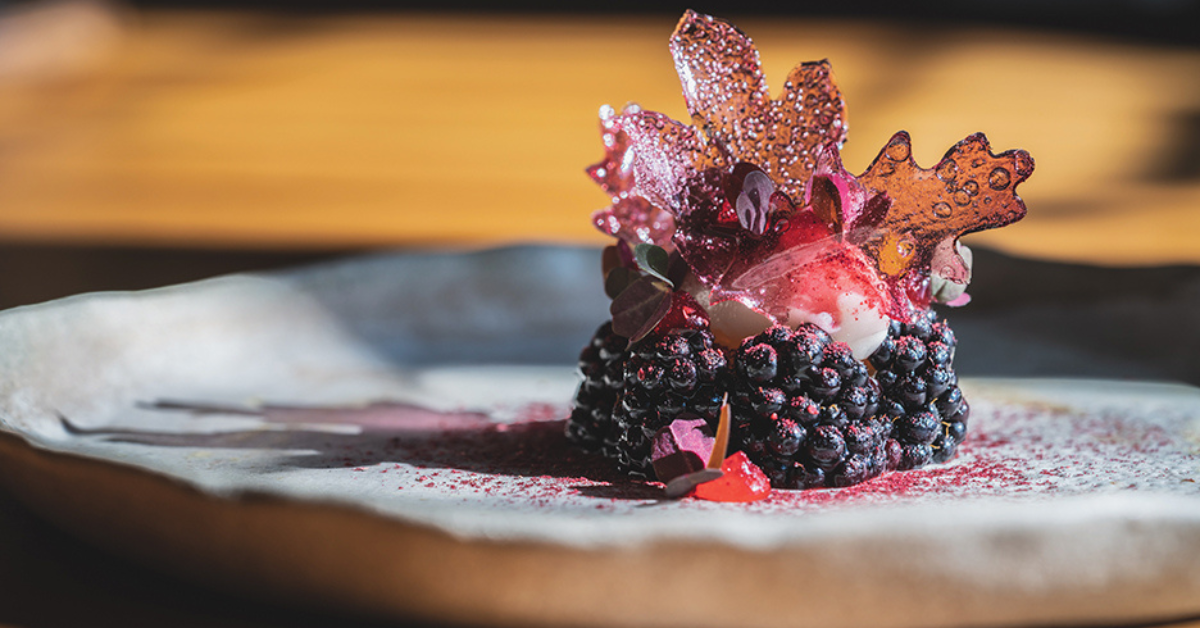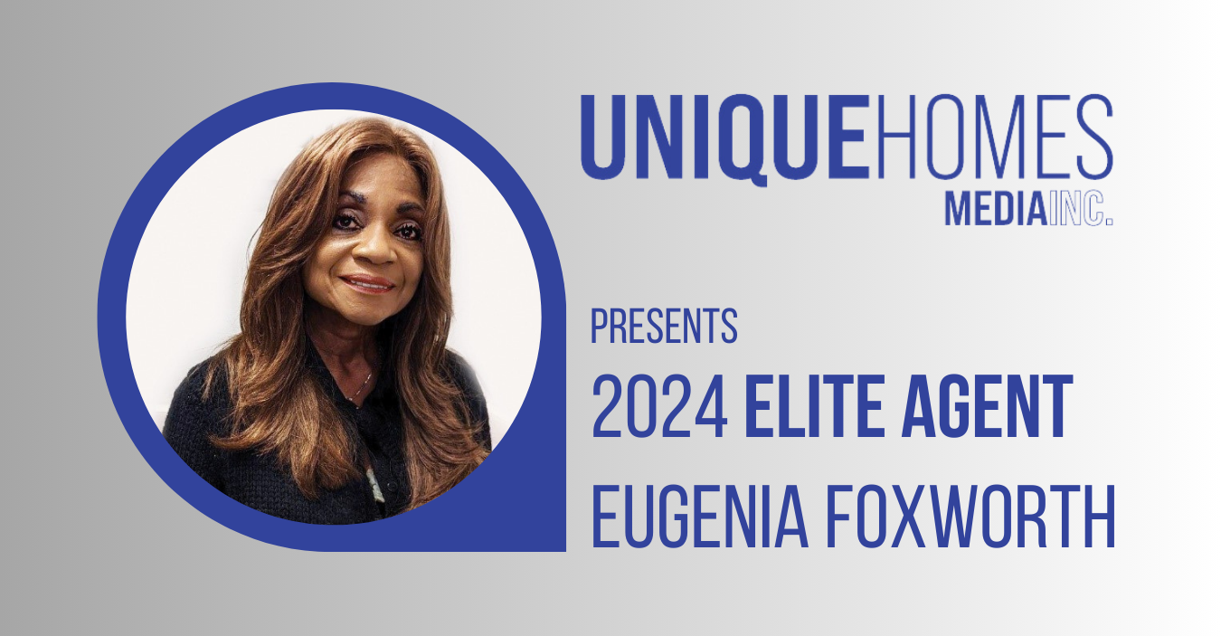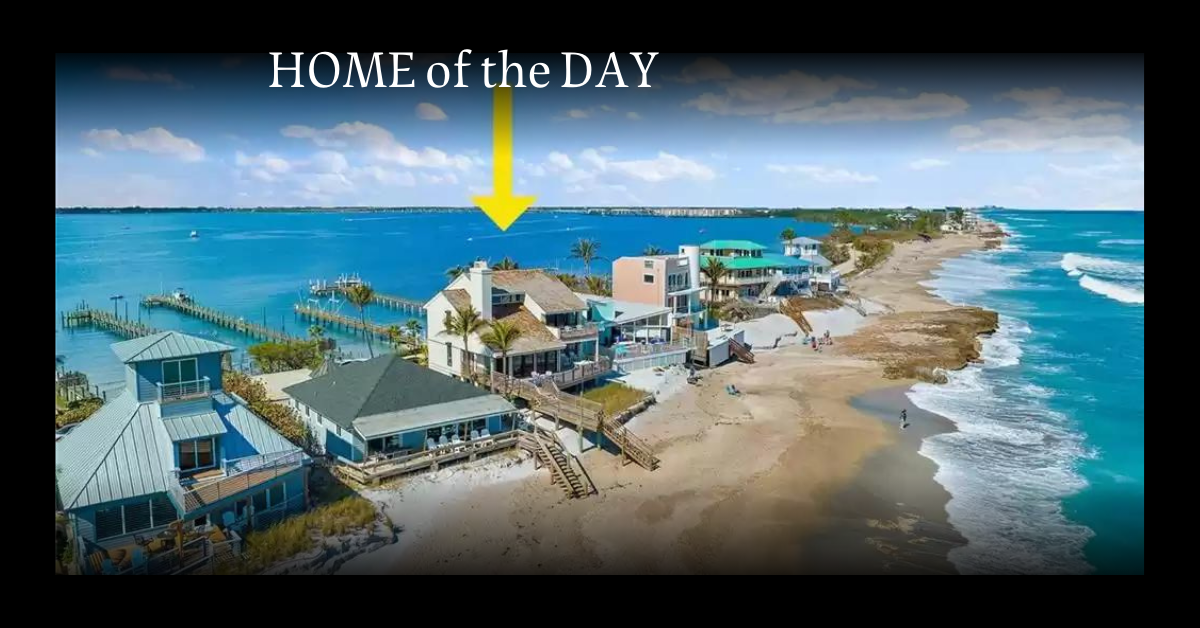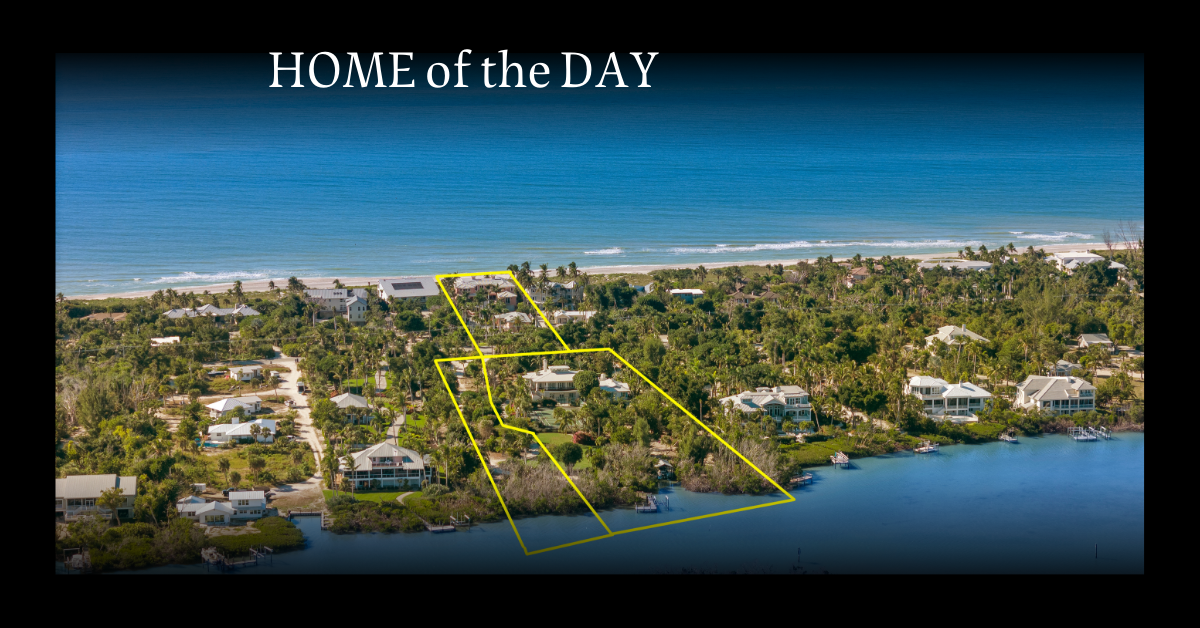Increased demand for downtown environments is changing the way spaces to live, work and shop are designed and planned.
By Camilla McLaughlin
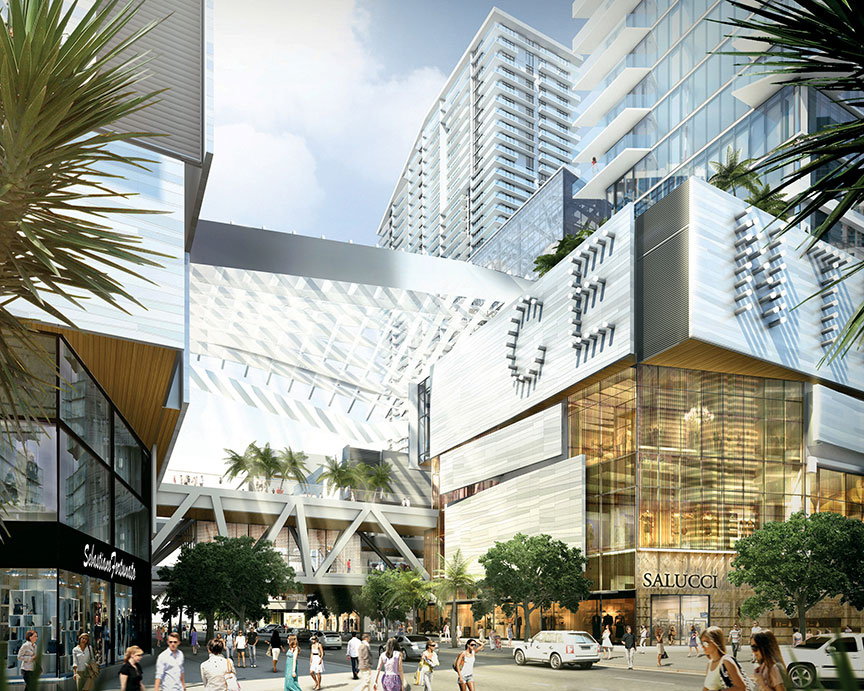
Authenticity and experience have easily become the bywords of new urbanism, which means developers and architects are challenged to create buildings and neighborhoods that reflect the spirit of a place, even if the “place” doesn’t really exist yet. Often characterized as “live, work, play,” these new urban hubs include venues designed to foster community and retail spaces that do more than just showcase goods. Offices are geared toward flexible ways to work. And, rather than just a focus on adequate parking, today’s urban vision integrates multiple modes of transportation.
Whether it’s a mega-development that transforms a city, revitalization of a historic street, or a neighborhood blossoming around a transit hub, the objective is the same: creating dynamic spaces geared toward a new urban consumer.
“There is a national trend impacting our cities,” explains Quito Anderson, CEO of Ben Carter Enterprises. “A new class of consumers is trading their big backyards and three-car garages for authentic, urban downtown experiences. They care about sustainability and walkability, and they are interested in the history and local culture of the city. They want to live, work and play in vibrant urban cores.”
Miami: Creating A New Urban Paradigm
Miami today is all about new, and there is no better example of emerging urban design than Brickell City Centre, a 5.4-million-square-foot development rising in the city’s Brickell financial district. It is the largest private sector project currently under construction in Miami,
according to developer Swire Properties. The first phase includes two mid-rise office buildings, two residential towers, a hotel with residences, and approximately 500,000 square feet of retail and entertainment. Parking is located below grade, and an on-site Metromover station and connections to light rail provide direct access to many of Miami’s favorite destinations. Elevated walkways connect all 11 acres of the development, which spans four city blocks.
And unlike other new mixed-use projects, Brickell City Centre is decidedly upscale, with a list of tenants that reads like a who’s who of luxury. Residences reflect some of the best in urban interiors with spectacular views, exterior walls of glass, indulgent finishes and an extensive menu of amenities.
Real estate developments that transform are not new in the Brickell neighborhood or for Swire Properties, a subsidiary of the Hong Kong conglomerate Swire Properties Ltd. Almost 40 years ago, Swire piloted the $1 billion master-planned development of Brickell Key, a 44-acre island separated from Brickell Avenue by a few hundred feet of the Miami River.
“Actually, Brickell Key was the first time I heard the idea of a mixed-use, master-planned community,” said Stephen Owens, president of Swire Properties. “In those days, we didn’t have so many of those; in fact, the term was hardly used.” Fast forward to 2016, Brickell City Centre is set to be complete this November as Swire’s second mixed-use development in Miami.
Before Brickell City Centre’s development, the land was empty and less than desirable. For example, Owens described the greenspace under the Metromover connected to Brickell City Centre as “a Brickell dump scattered with old car tires, old sofas, washing machines; everything people wanted to discard was under the rails.” Swire has beautified that area in preparation for The Underline, a 10-mile linear park, and recently donated $600,000 earmarked for the Brickell City Centre portion.
Sustainability is increasingly intertwined with development. Brickell City Centre is LEED registered for Neighborhood Development, currently one of the largest in the U.S., according to Swire. Particularly unique is the $30 million CLIMATE Ribbon, an elevated trellis system that undulates over the retail spaces and connects the project’s three city blocks. Originally conceived as an architectural feature, the ribbon is as much a masterpiece of art as of science, since it creates a microclimate underneath by providing shade as well as capturing and directing breezes. Lighting makes it even more dramatic at night. It also collects rainwater to be used for irrigation.
Phase Two of Brickell City Centre is slated to begin in 2017 and holds the potential for even more innovation.
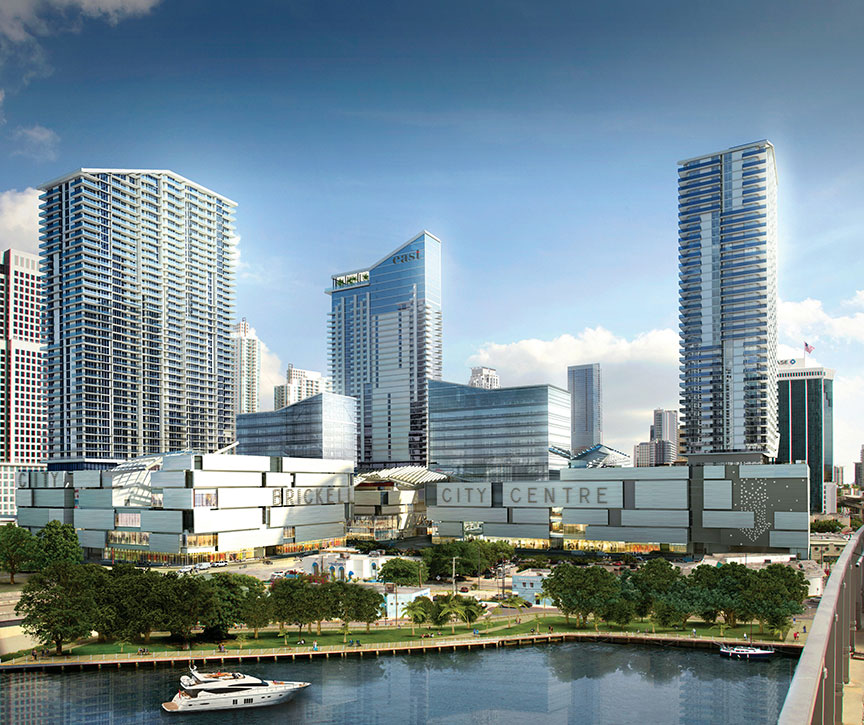
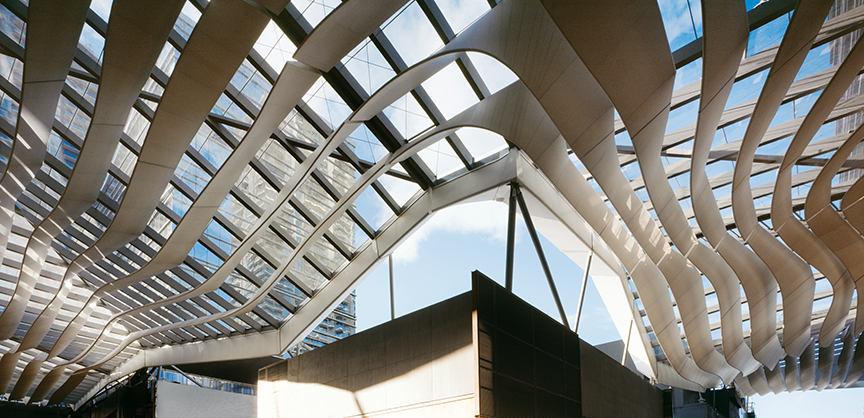
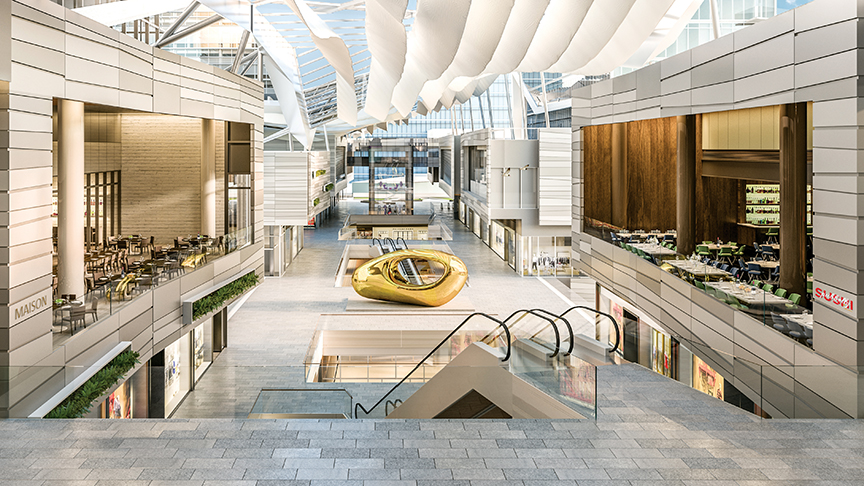
Featured and above image: Artist renderings of Brickell City Centre; Photo courtesy Swire Properties, Inc.
Savannah: Bringing Life Back To A Retail Sector
Savannah’s modern urban story is one of resurrection and preservation. Beginning in the mid-1950s, when the trend in cities in the South was demolition, six Savannah residents banded together to save the city’s historic structures, one by one. Later the Savannah College of Art and Design (SCAD) joined the push for the preservation, refurbishing dozens of structures ranging from a former orphanage to old motels.
With the largest historic district in the U.S., Savannah’s international reputation for preservation is well deserved. The city hums with new businesses, a growing population and a blossoming restaurant scene. Yet, until recently, Broughton Street, what had been the city’s main retail thoroughfare, remained untouched, even though it was only a block from historic squares and City Market, with some of the historic district’s most popular restaurants, galleries and entertainment venues.
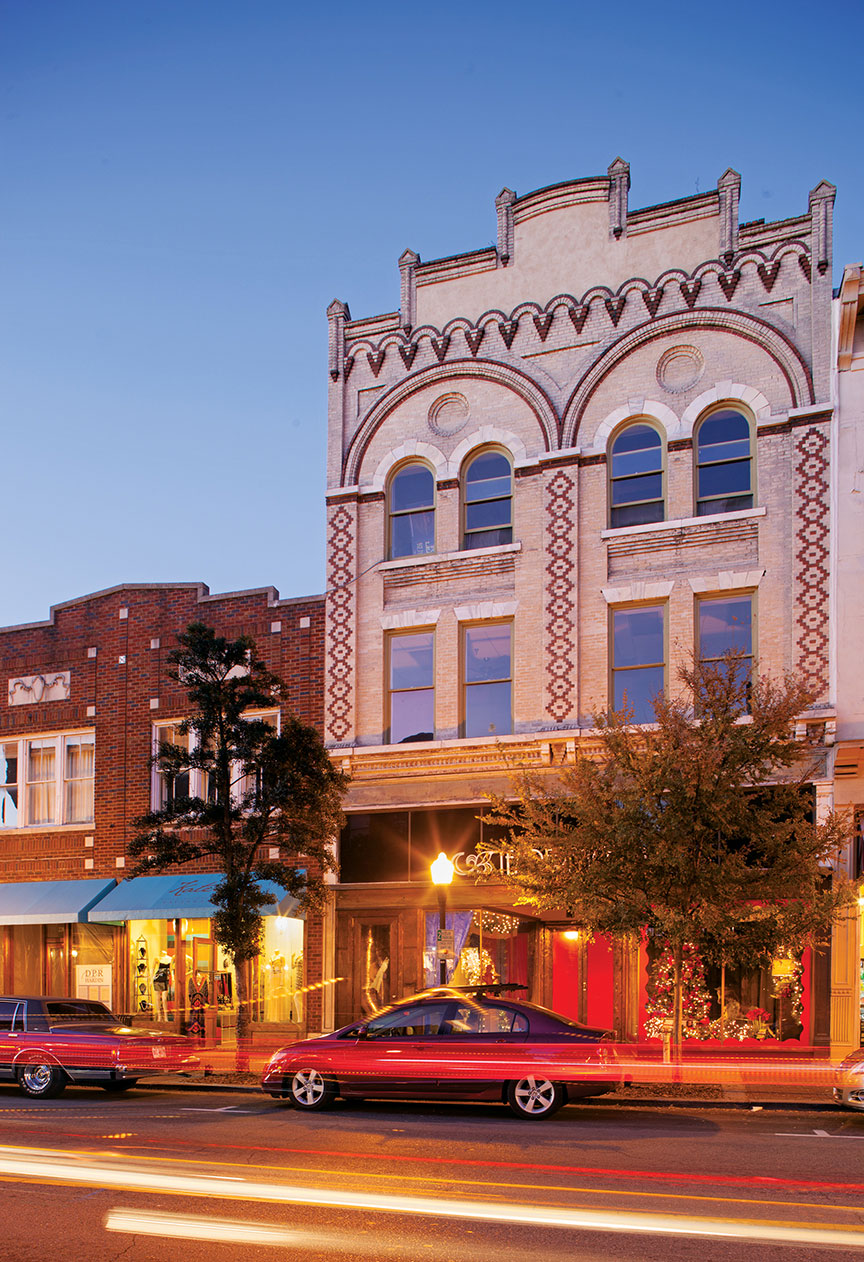
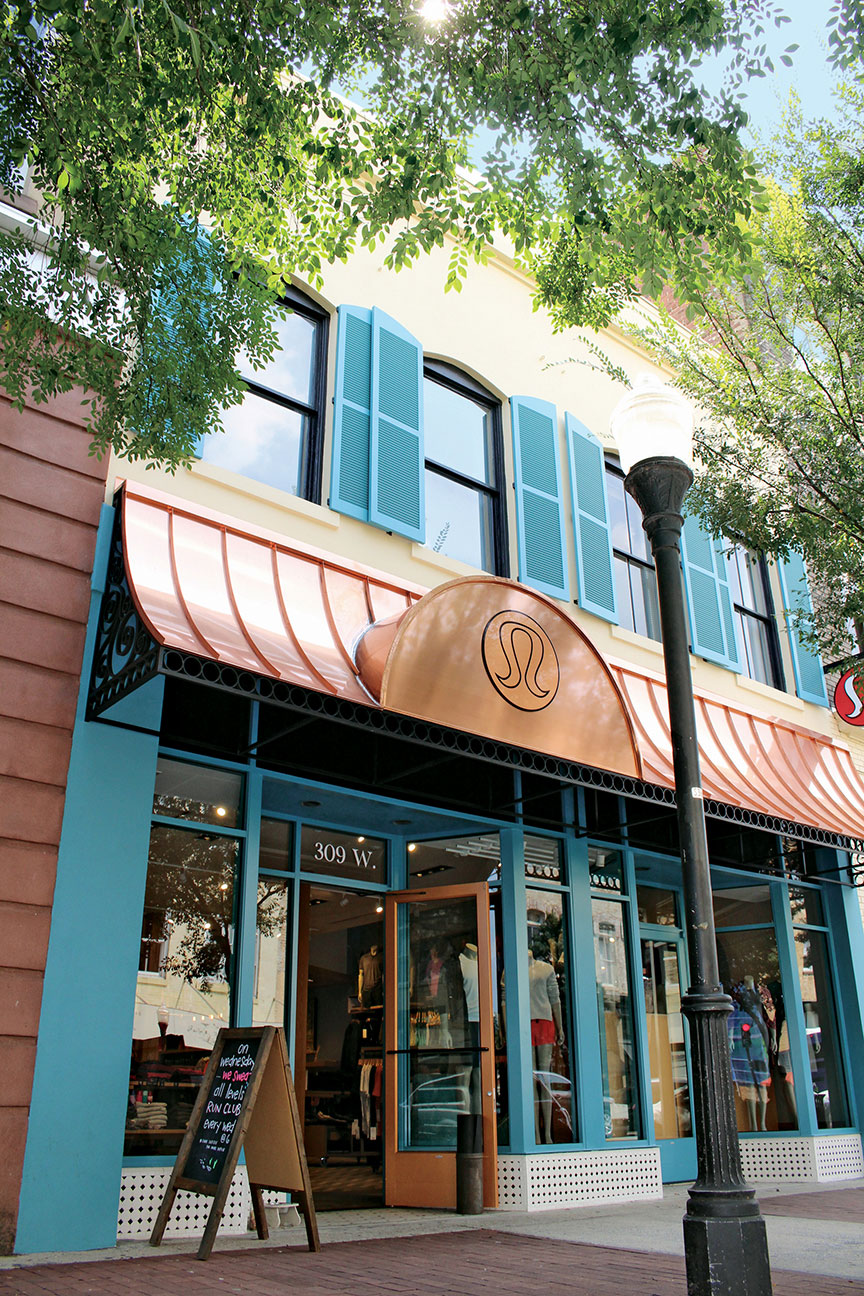
Photos ©ben carter enterprises
Atlanta developer Ben Carter saw the untapped potential behind the long-vacant second floors and layers of stucco concealing historic facades of the buildings — some dating back to the 1800s — that lined the street, and embarked on a $92 million redevelopment project spanning seven blocks and 37 buildings.
Not only is the entire street being brought back to its original use, but it is also being recast as a modern retail district. A stroll on Broughton Street on a recent weekday also brought evidence that it is emerging as a place where everyone — locals, SCAD students, tourists — finds common ground.
Rather than being a blight of modern architecture that doesn’t fit the context of the city, the buildings in the revamped Broughton Street Collection recall another day while offering a forward-looking live, work and play lifestyle. “Unique and historic storefronts and interiors make shopping more than just purchasing goods, but rather an experience of what Broughton used to be in the early 1900s,” says Anderson.
Once abandoned spaces on the upper floors have been converted into residential lofts and offices. The mix is approximately 80 percent urban loft apartments and 20 percent creative working space.
Interiors blend contemporary floor plans and streamlined kitchens and baths with tall windows and historic materials such as heart pine floors, exposed antique bricks and beamed ceilings. Phase I was 100-percent occupied upon completion and the last residential phase is slated to be completed in the spring of 2017.
Los Angeles: Transit As A Catalyst For Development
Transit that runs between downtown Los Angeles and Santa Monica — either old rail lines being revived or new light rail such as the Expo line — is triggering the development of new urban hubs. Most do more than simply incorporate retail, office and residential spaces; instead, they take the mixed-use concept to the next level, integrating parks and outdoor spaces as well as other recreational opportunities.
In Culver City, four new projects currently under development are clustered around a stop for the Expo Line. Even before construction on the line was completed, the Runyon Group began work to transform 4 acres adjacent to the new Culver City stop into what would become Platform, a creative collection of six different spaces connected by meandering gardens. The site was the former home of a 1960s auto dealership that had been vacant for decades. “When we started the project, the Expo line had not opened. We were the first ones in the ground,” recalls Trevor Abramson, design principal at Abramson Teiger Architects in Culver City, California. “Our client had the vision and our challenge was to take the vision into the built form.”
Three of the original structures were repurposed, and Abramson’s firm designed three new ground-up buildings. “It became an assemblage of new buildings and repurposed buildings,” Abramson observes. The old car showroom now functions as an art gallery, while an entirely new building, The Greenhouse, with 5,000 square feet of indoor space and a 2,500-square-foot outdoor terrace, was designed to function as a special events venue.
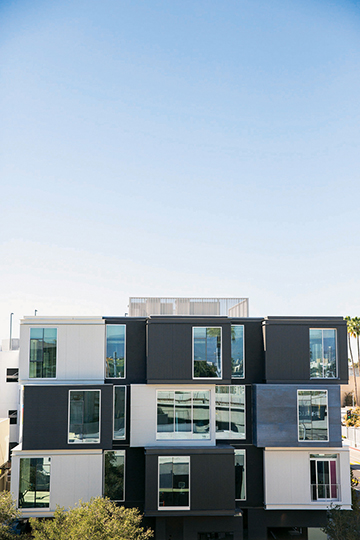
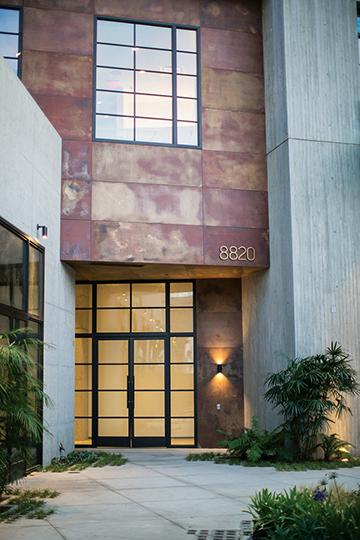
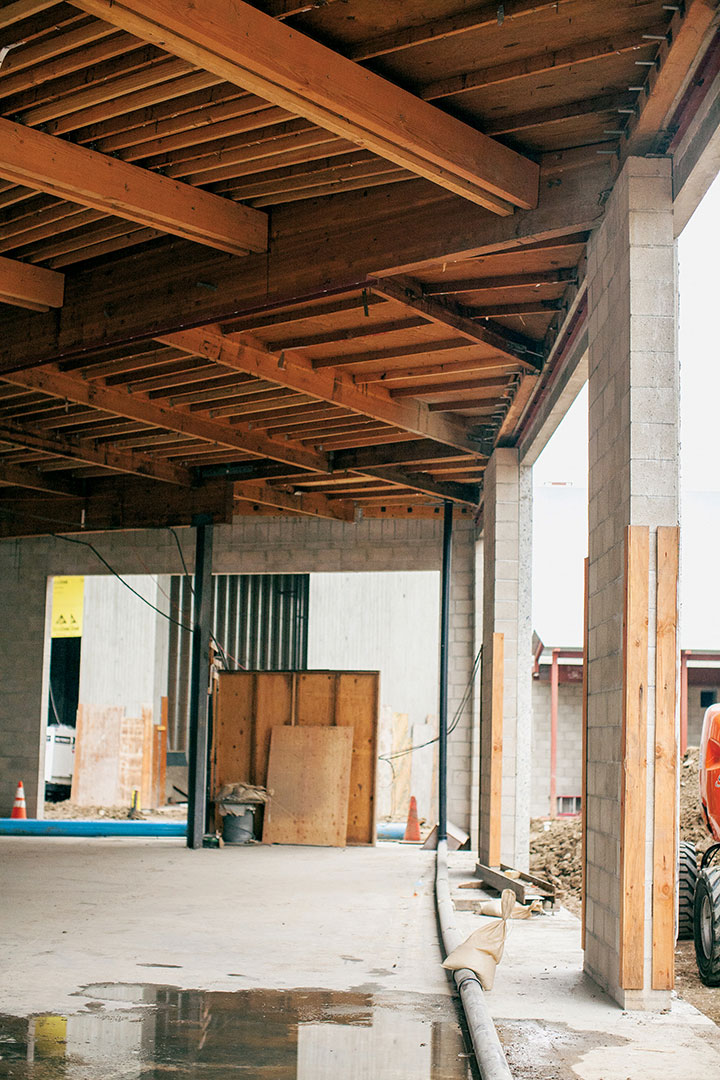
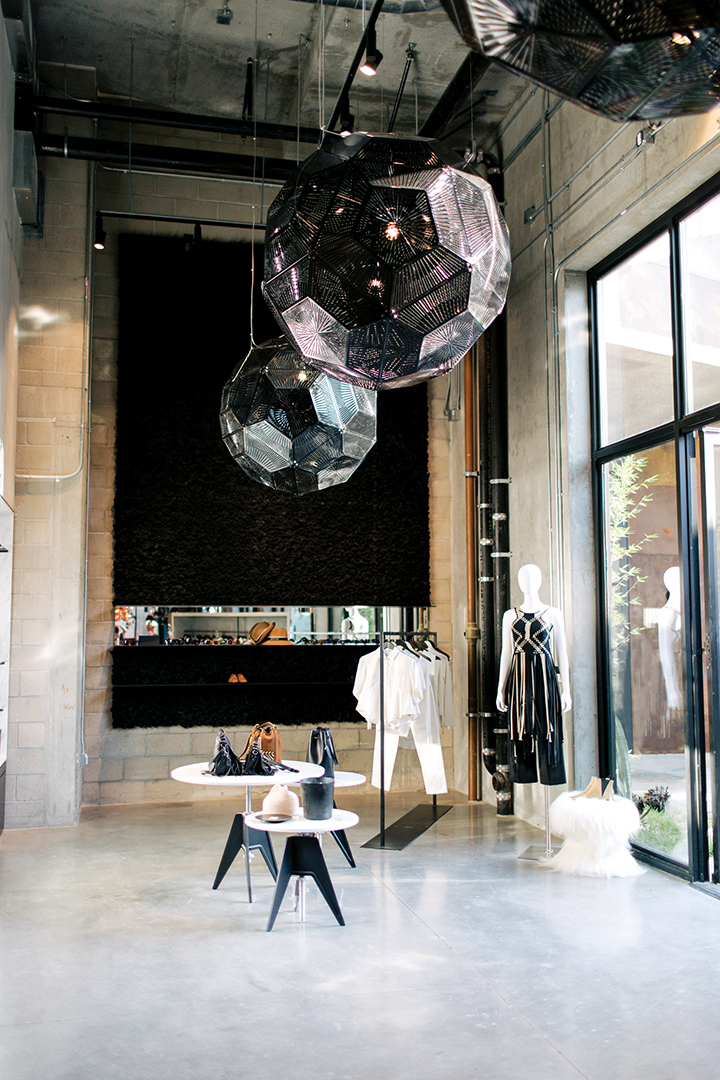
Far Left & Left: Platform; Right: Before; Far Right: After; Photos ©Katie Gibbs Photography
The design challenge, Abramson says, was to create an atmosphere and a destination out of nothing but a rundown empty building that hadn’t been used in 15 years. “We see this as a gentrification of an existing urban environment where we are injecting new life into it. We wanted it to have the character of repurposed versus new, so when you walk through you feel as though you are part of an existing urban microcosm. And you really do get that sense.”
Still, history remains. For example, the original car repair bays are now shops and restaurants with glass storefronts replacing the garage doors. Abramson points to the Loqui Taco Bar as an example of the mix of new and old. “We preserved this environment with raw industrial and imperfect elements. Flaws in the existing cinder block walls were left exposed, and a tin roof ceiling adds to this ‘back-alley found’ industrial style,” he says.
The name Platform pays homage to the historic rail lines, but it also underscores a new approach to retail as a showcase. “We are not trying to create a new shopping mall; we are trying to create a shopping environment, the kind found in an urban microcosm,” explains Abramson.
Retail is all about the experience, and Abramson says the emphasis on the experience between the buildings is pushing the envelope. “It’s tactile. The central courtyard is green and people hang under the trees, live oaks that are so respected in California. There is also a nice sense of scale in the places.”
Also striking are the office spaces. Visit Platform on a workday and you are likely to find a meeting taking place at Beans and Brews patio, and workers clustered around laptops on the patios and decks woven into office areas. This is the first stage of what will be a very exciting transformation of a corner, according to Abramson. Still navigating the lengthy approval process are plans for a six-story hotel, another five-story building with an additional 200 residences, as well as a retail and restaurant space grouped around an open plaza and green space.


