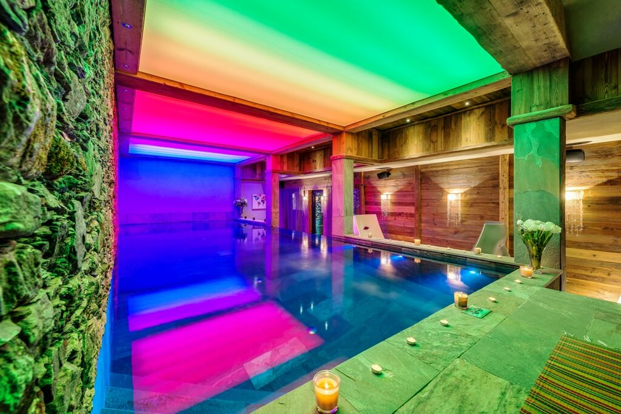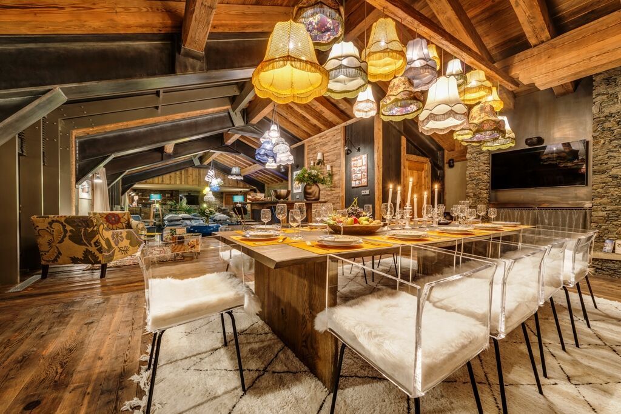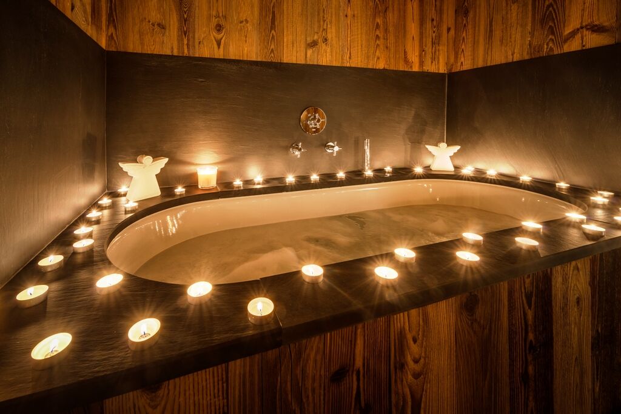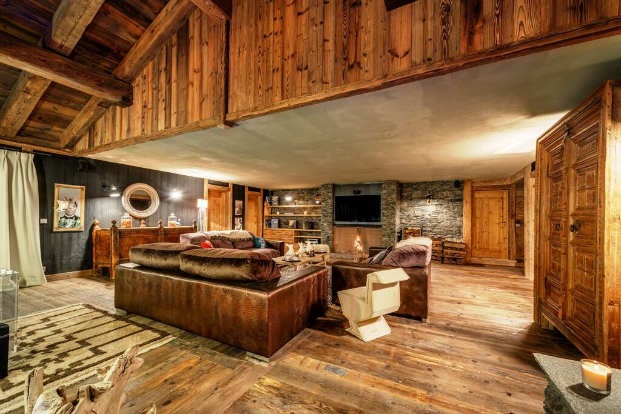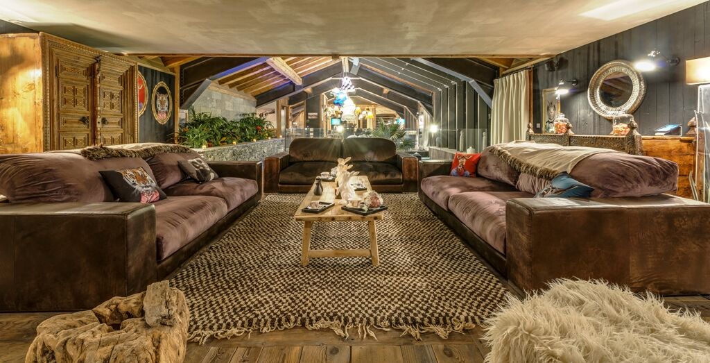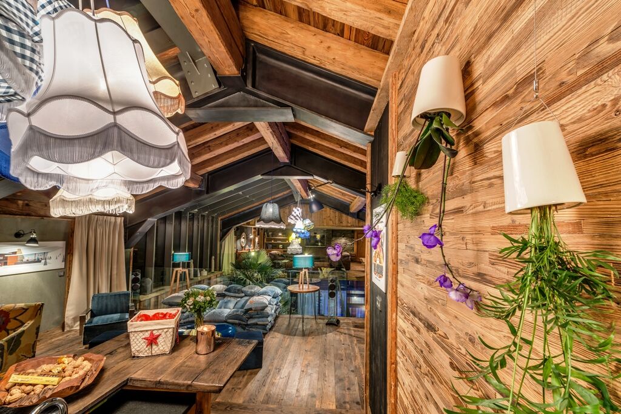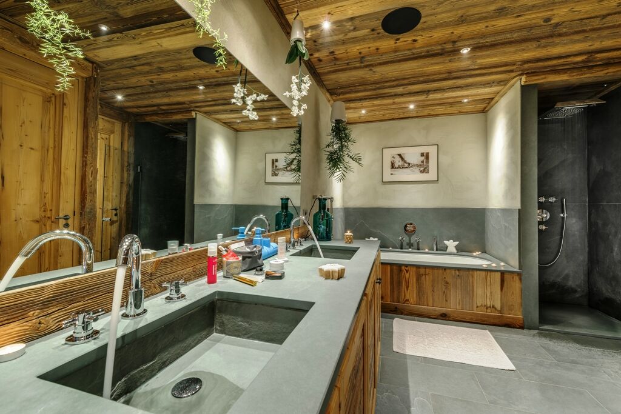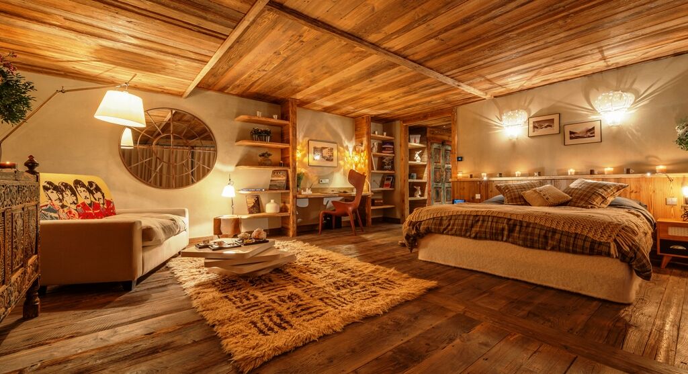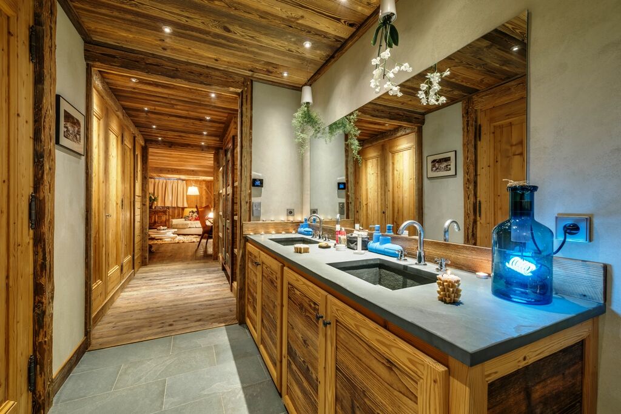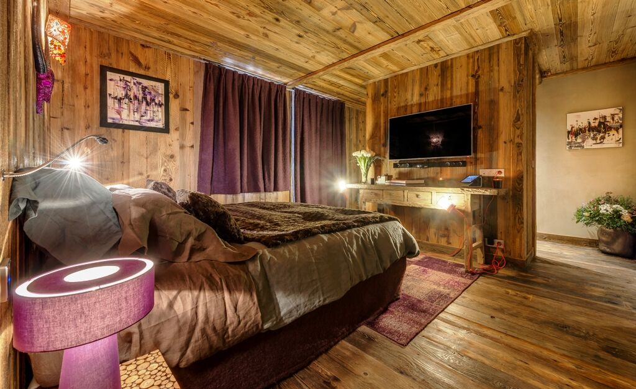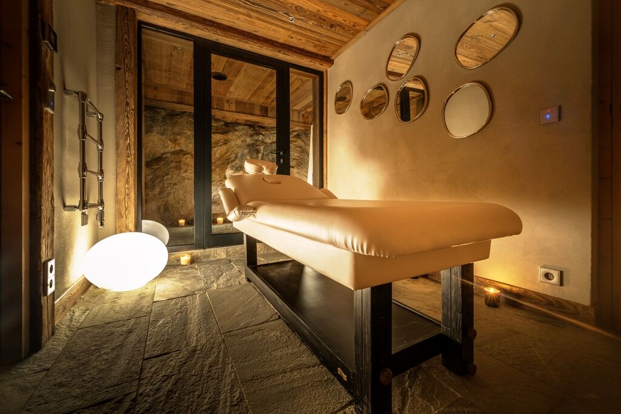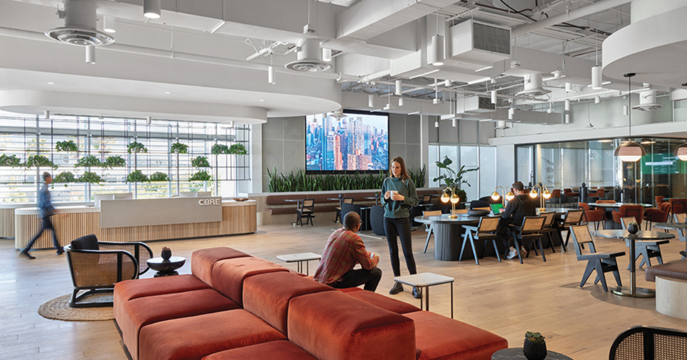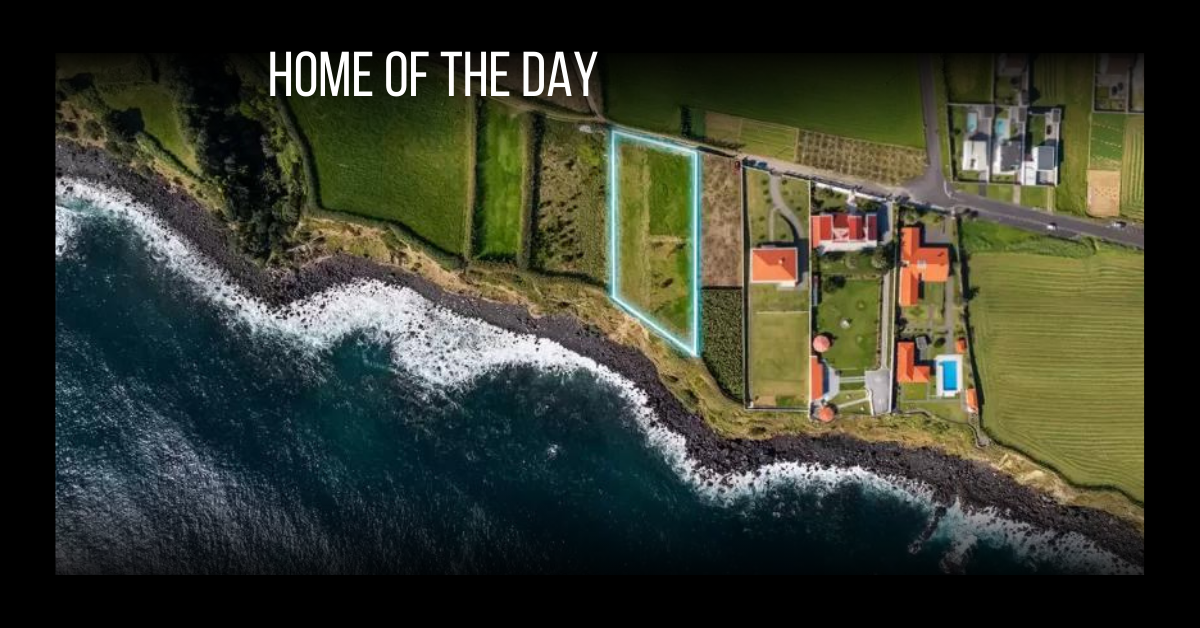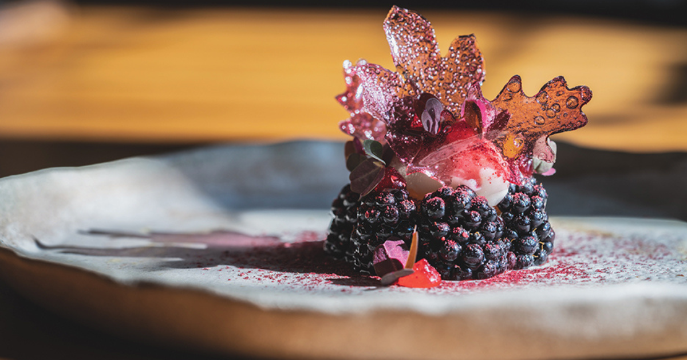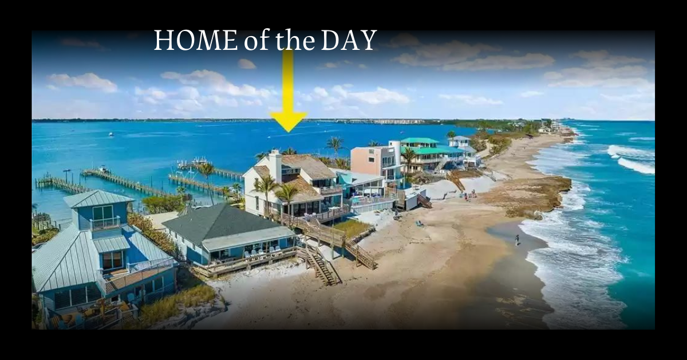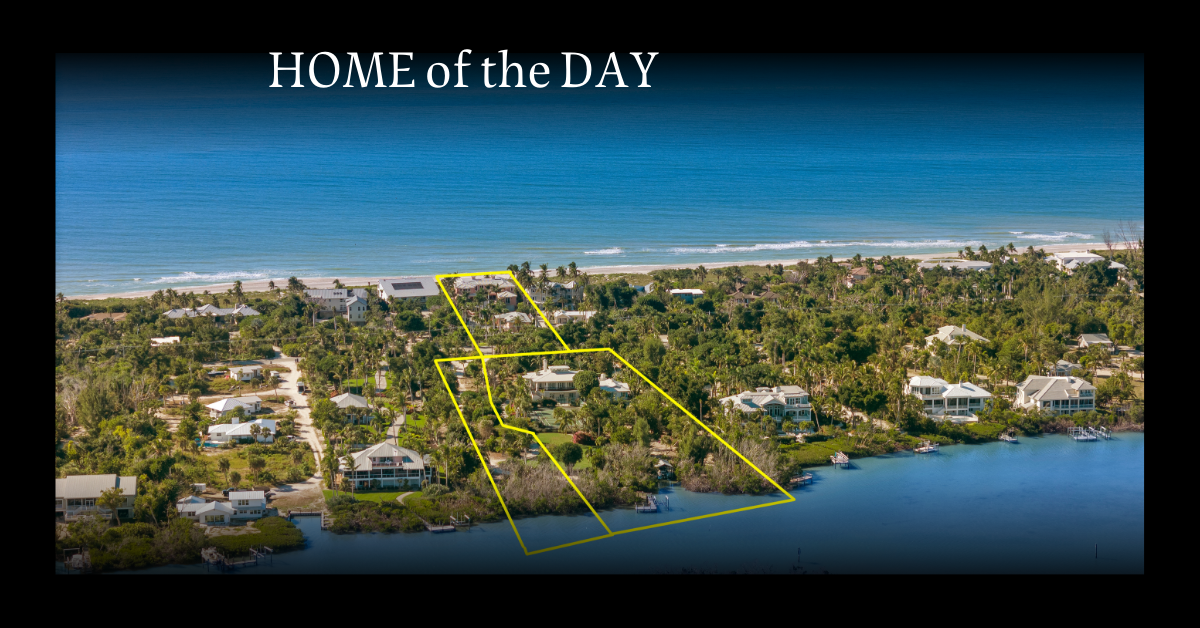Casa Terracota is a 5,400 square-foot, two-story home constructed entirely of clay — making it the world’s largest single piece of pottery.
From the stairs and walls to the beds and bathroom, every feature of this unique home is made from clay.
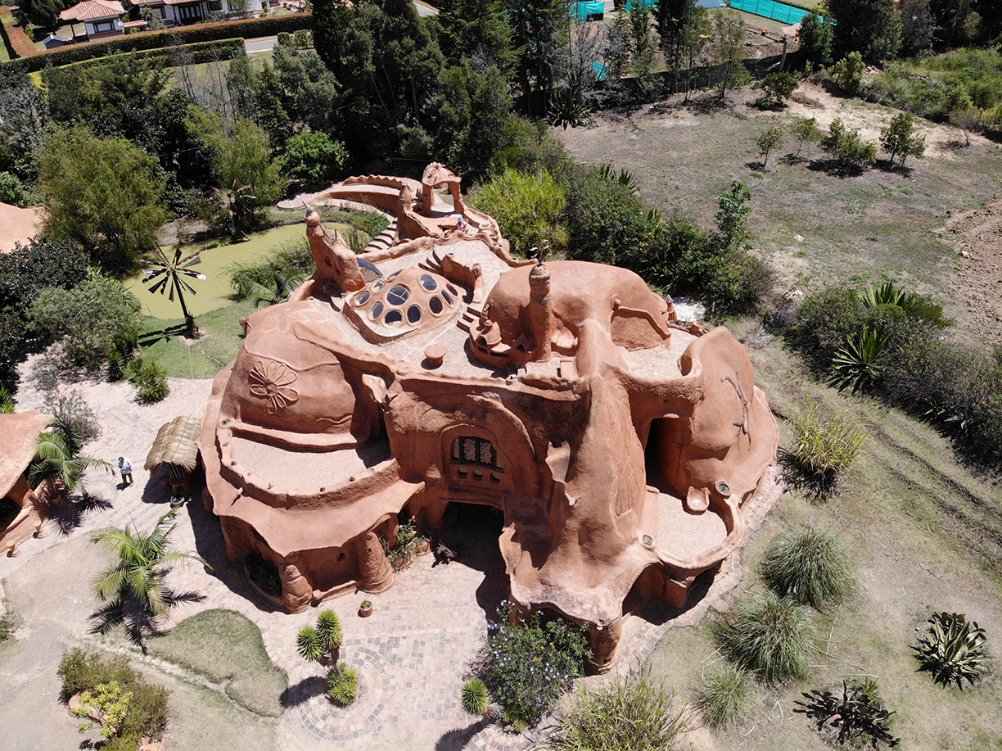
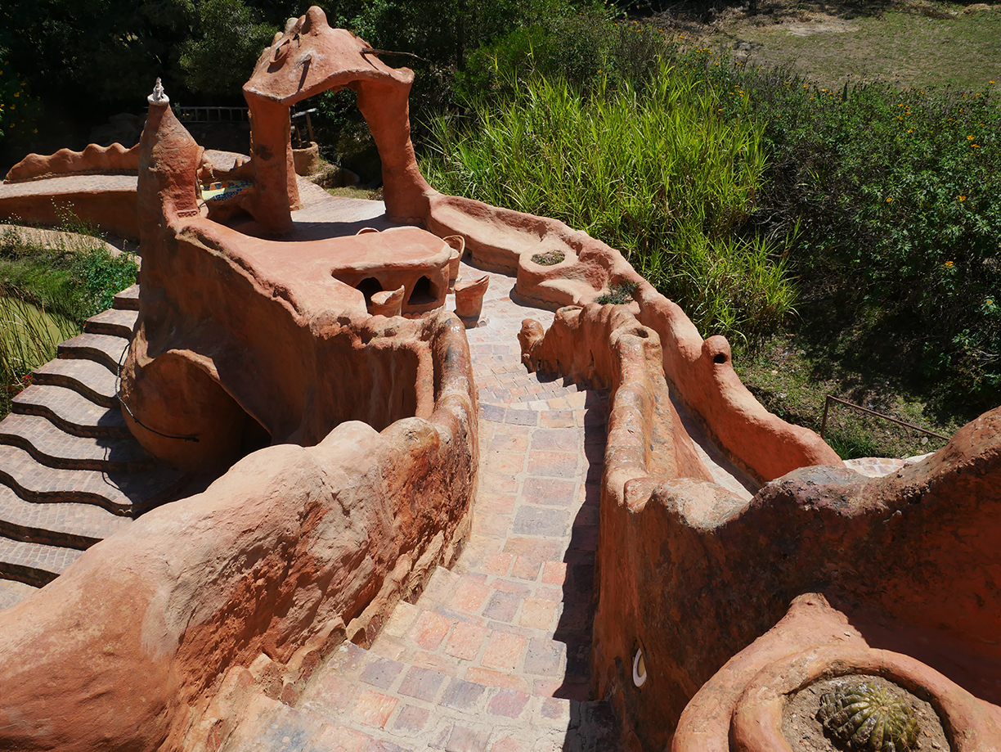
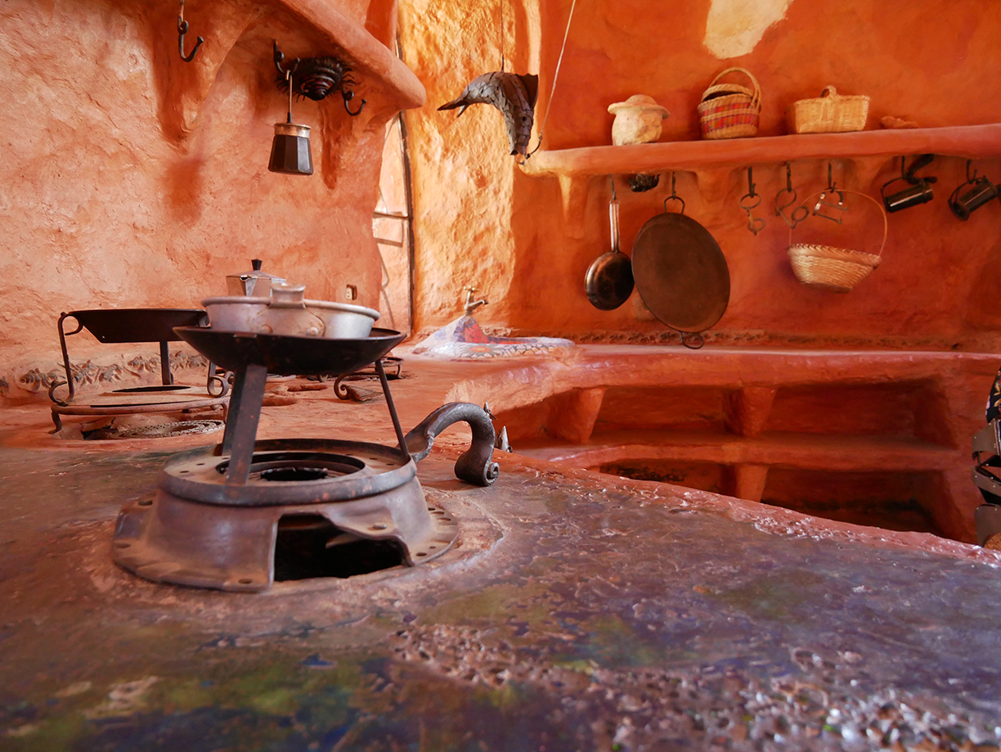
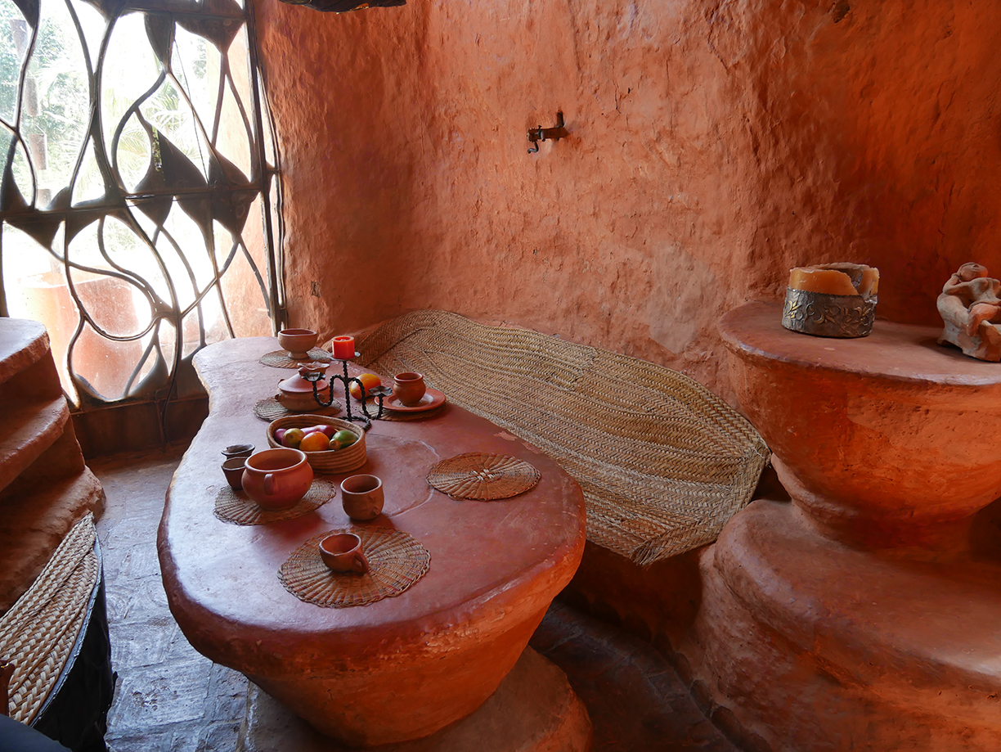
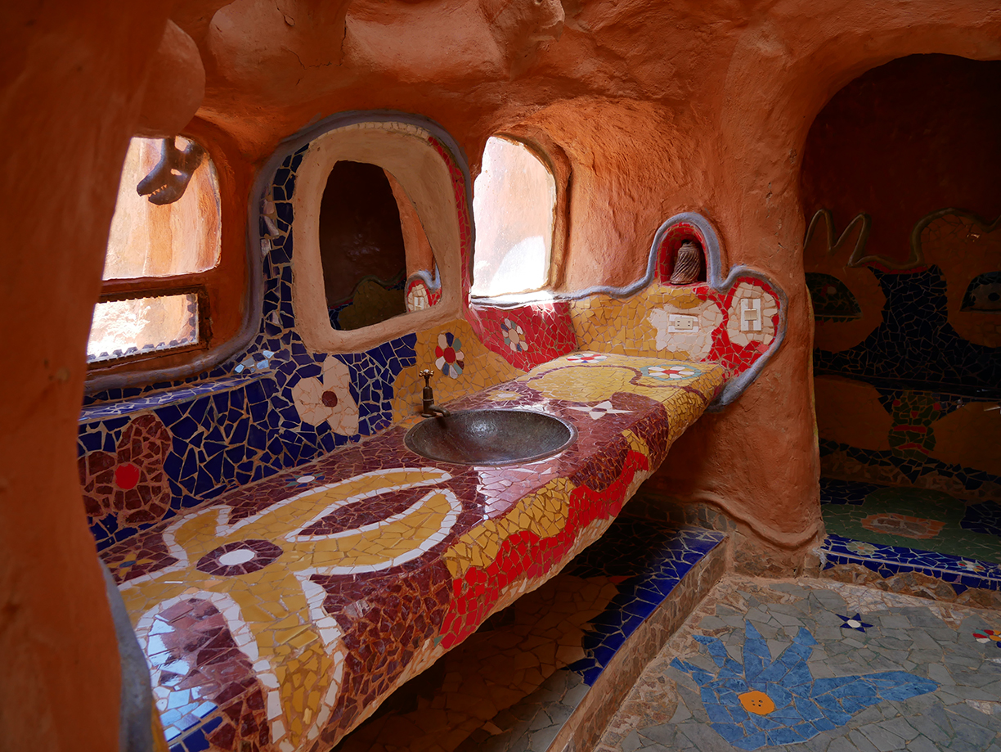
Casa Terracota, located within Villa de Leyva in Colombia, was built over the course of 15 years by architect Octavio Mendoza. Mendoza crafted the home one layer at a time, allowing for each layer bake and harden in the sun before moving onto the next.
The structure was built exclusively by hand using only accessible natural resources, which means it does not contain any cement or steel.
Outside, this one-of-a-kind home is surrounded by green farmland and breathtaking views of the mountains.
Inside, bright tile mosaics add color to the baked earthy walls which slope and curve like the surrounding hills so that the home blends in with the horizon. While creating the design of the home, Mendoza aimed to blend the indoor spaces with the surrounding outdoor spaces to create a natural yet livable home.
“I love that the rooftop is a usable and livable part of the home,” explains Paul Drecksler, the founder of Travel is Life and travel blogger who had the opportunity to visit Casa Terracota. “I love being outside, and I feel that most traditional homes waste outdoor space or limit it to a tiny balcony. The architect of Casa Terracota created the roof and outdoor areas as part of the living space, which I really appreciate.”
Inside, the clay cottage also offers some modern features — solar panels for hot water, toilets and sinks covered in colorful mosaic tiles, two floors, and a fully functional kitchen. “In regards to functionality, I was surprised at the home’s livability. It offered working bathrooms, a kitchen, and electricity — which you’d expect in a ‘normal’ home, but my bar was set low for a livable piece of pottery,” Drecksler says.
The kitchen features furniture, as well as utensils made exclusively from clay. Lighting fixtures are crafted from scrap metal, while mugs are molded from recycled glass. “Casa Terracota exceeded my expectations in terms of both aesthetics and functionality. Photos and videos don’t do the home justice because it’s difficult to capture a subject and the environment around it at the same time,” Drecksler says. “Casa Terracota is designed to blend in with its environment, so in order to fully appreciate its aesthetics, you’ve got to visit in person.
“I would definitely recommend tourists add Casa Terracota to their bucket list if they visit Villa De Leyva, Colombia if they have an interest in architecture and enjoy visiting unique homes,” Drecksler adds.
This unique home is now also open to the public for tours.
Photos courtesy of Paul Drecksler at TravelisLife.org
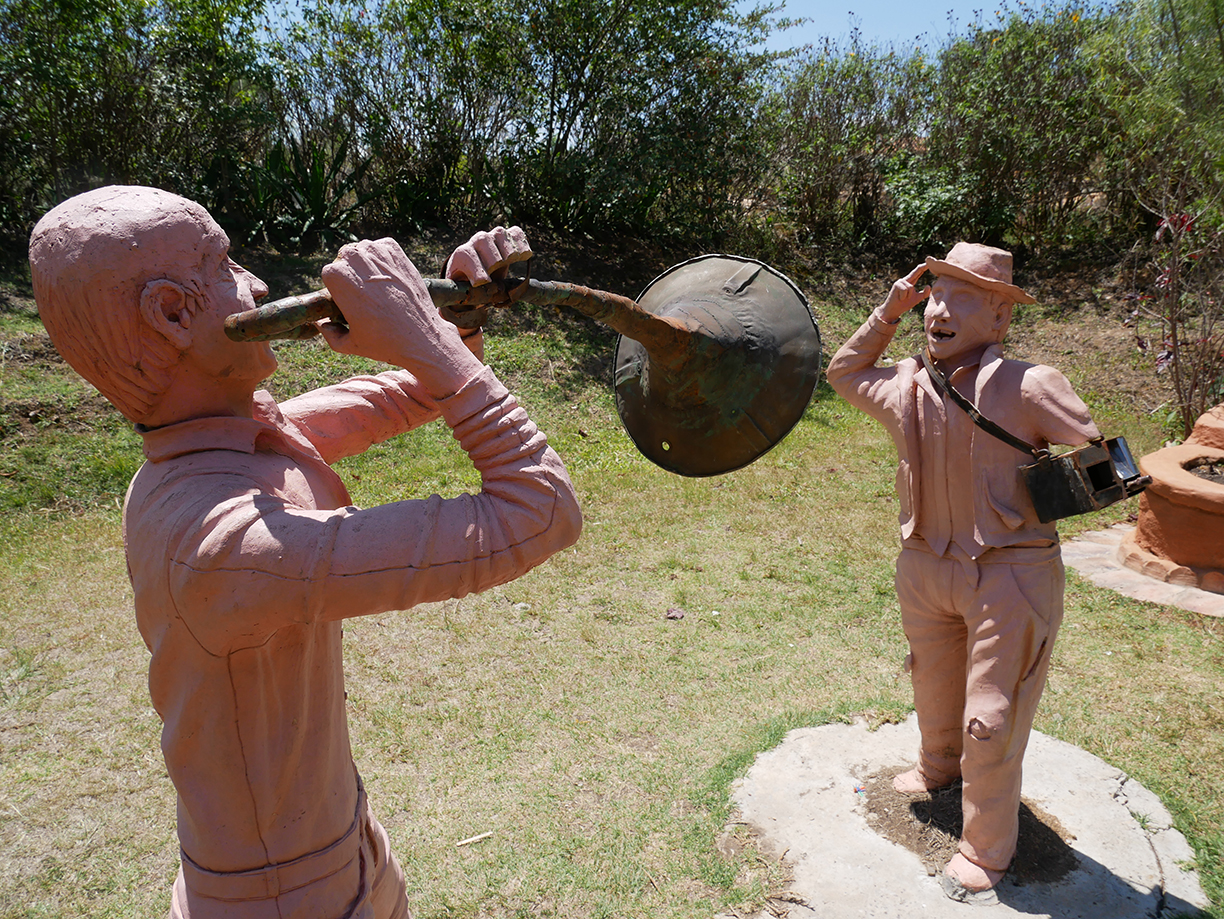
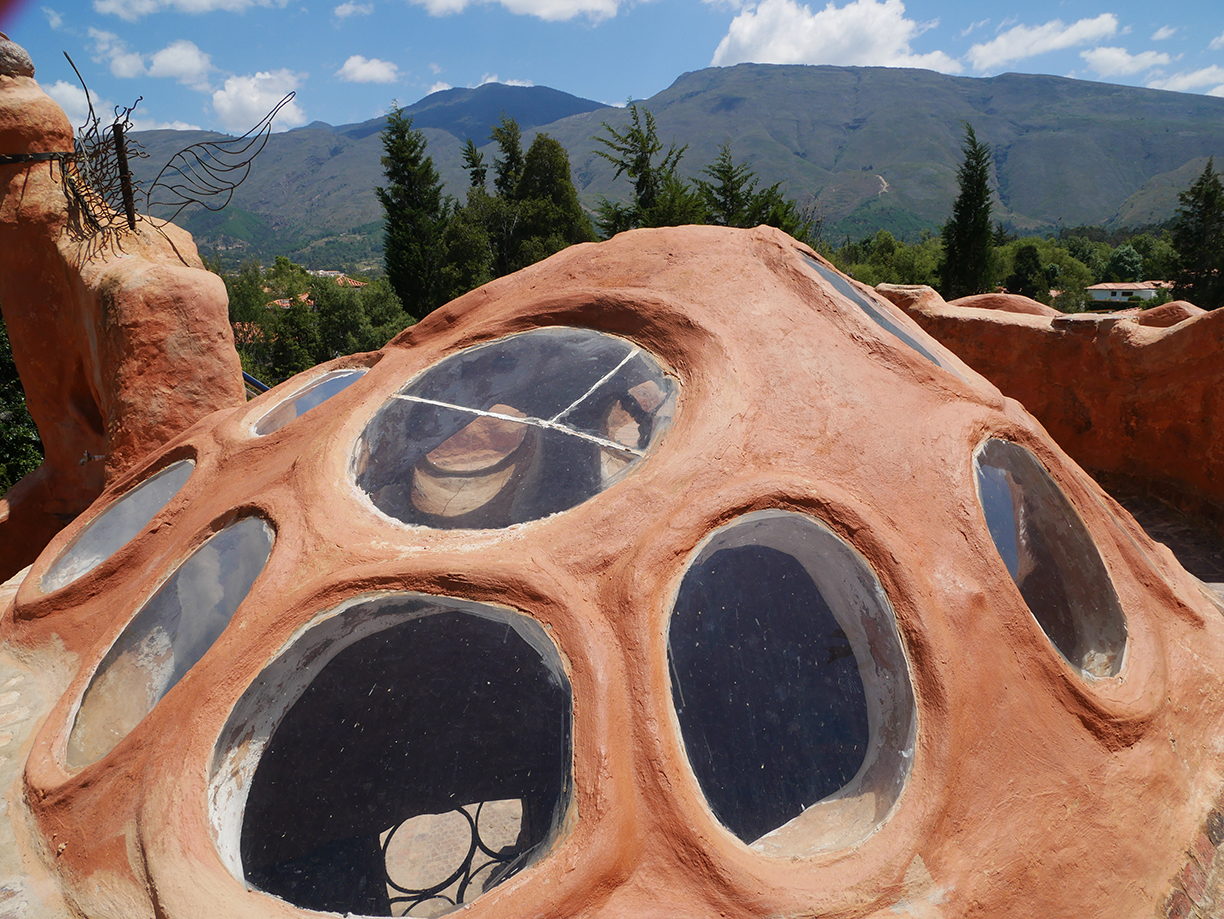
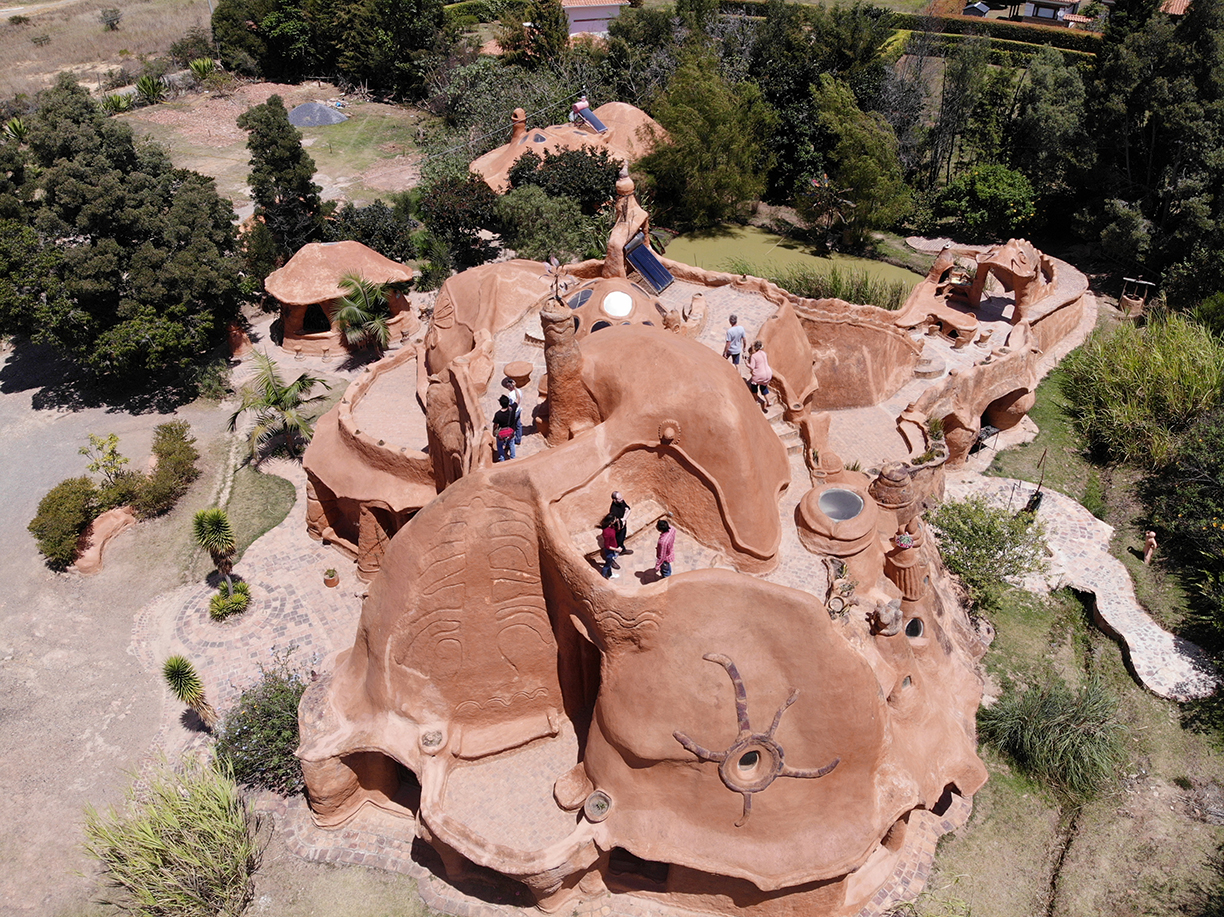
For those who require short-term accommodation while moving or renovating their home, this hotel residence is the perfect home away from home.
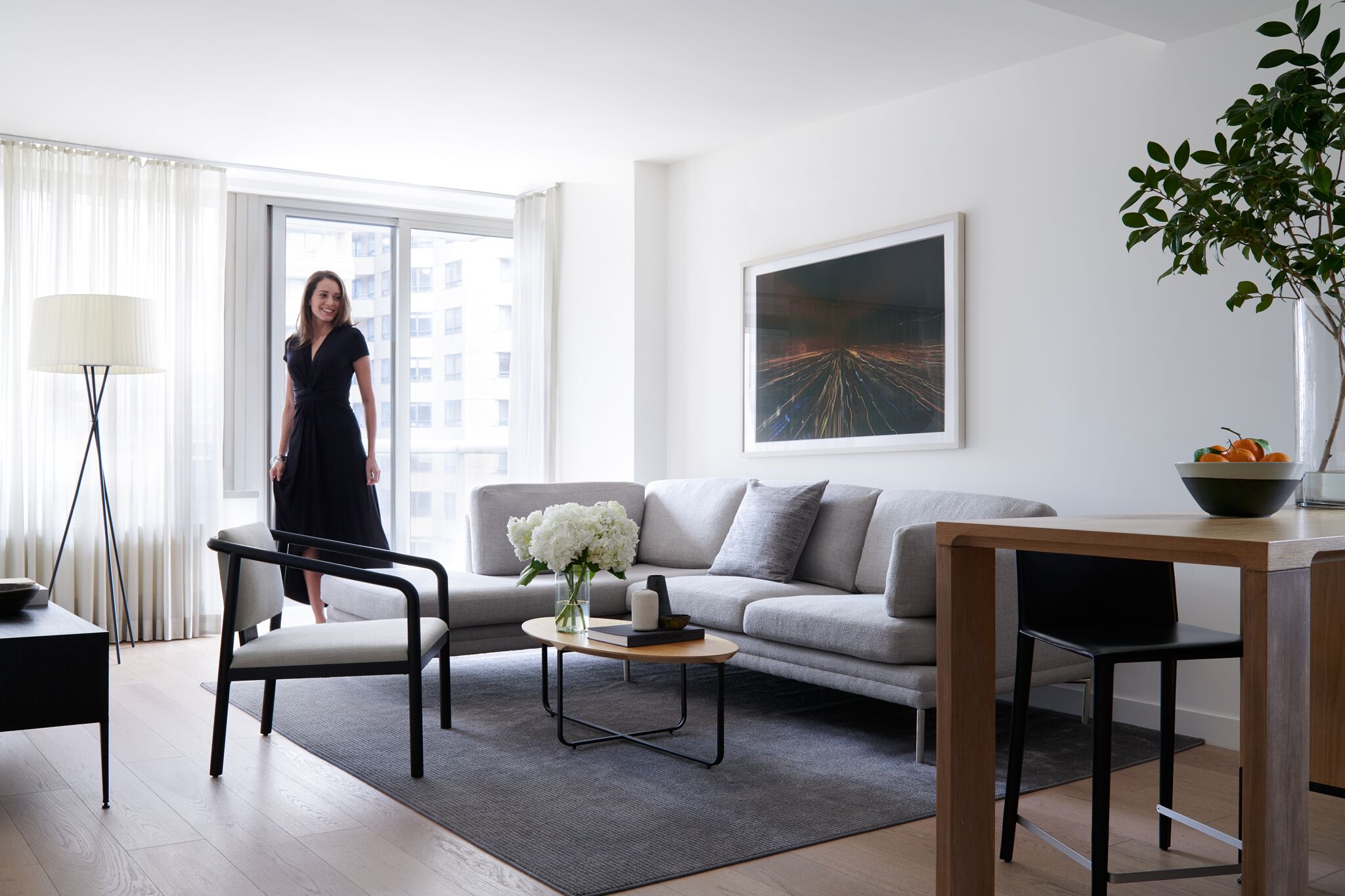
Buying or creating your dream home may require you to live like a nomad, as it may take weeks or months for a renovation to be complete, or there may be an unexpected gap between the sale of your home and when you are able move into your new home. Most standard leases are 12 months long, and finding a temporary accommodation can be a challenge. AKA United Nations was designed to be the ideal home away from home during this “in-between” phase.
AKA United Nations caters to the traveler or the NYC-local staying for weeks or months at a time by balancing the style and hospitality of an intimate hotel with the space and comfort of a fully appointed luxury condominium. It offers one-bedroom and premium furnished suites featuring exceptional business, wellness and lifestyle amenities.
Luxury residential-style suites include private balconies with spectacular skyline and East River views, European-style full, open kitchens and custom made cabinets, luxurious bathrooms with Carrara marble and glass showers. Other amenities include curated grocery lists from Fresh Direct delivered in-suite upon arrival, a 24-hour fitness center, and a serene outdoor landscaped terrace and tranquility garden.
An interior garden, an indoor rock wall and an 18-person dining room are only a few of the features that make this new, extravagant European property truly unique.
By Alyssa Gautieri
This chalet is the largest newly built chalet in Val d’Isère and it has been specifically designed to be highly unique. “This home is a leading chalet by design and size in a leading French/European resort,” said Julian Walker, the director at Skiingproperty.com.
Embracing the trend of a preference toward greenery, this home has two large terraces and an indoor atrium garden. “Over the recent years, a number of properties throughout the world, include some greenery inside as well as outside,” says Walker.
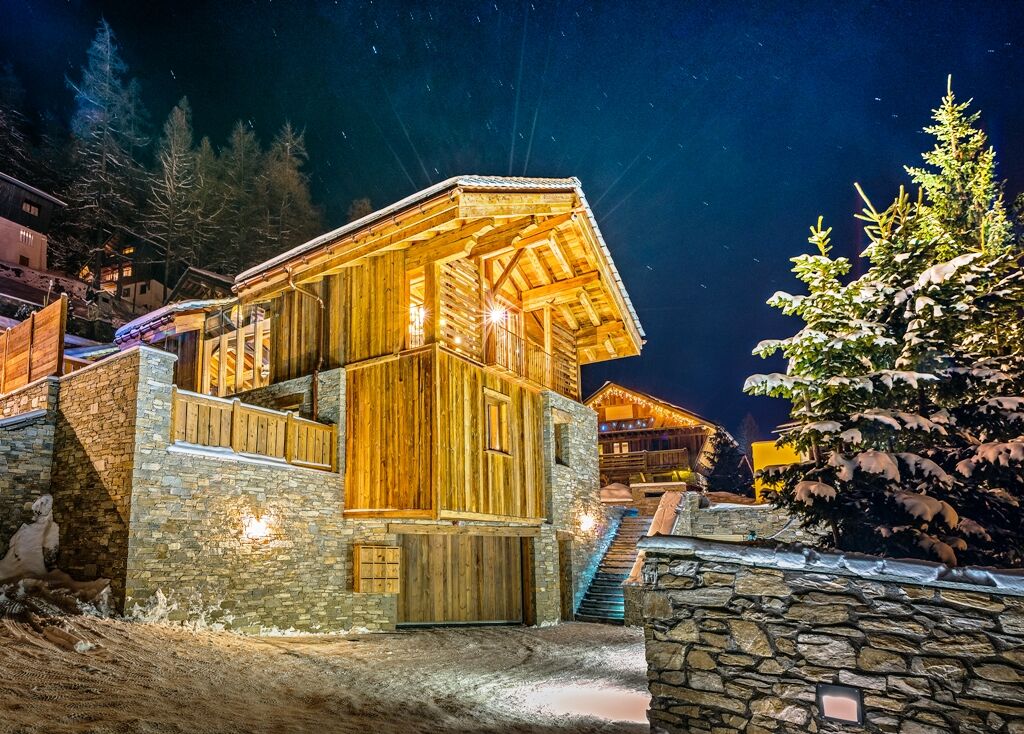
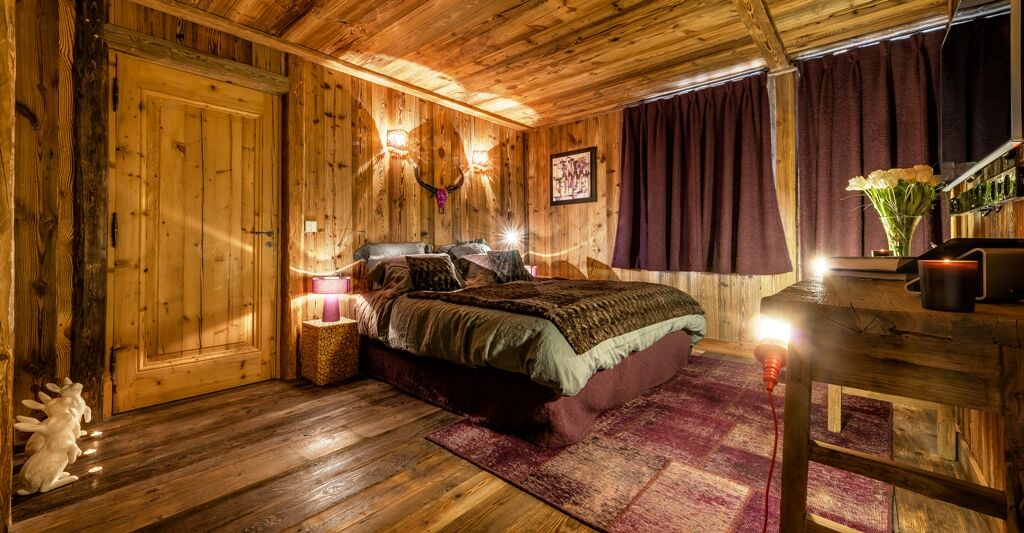
There is also a 4.5-meter high room, that is built into the rock face, which can be used as an indoor climbing room or a shooting range.
When asked why he feels this property is unique, Walker says the location along with the stunning interior design make this property truly outstanding. “The pictures do more justice than I ever could,” he said.
Other unusual features include a large heated indoor swimming pool, a Turkish bath, sauna, jacuzzi, treatment rooms, an indoor garden with a glass bridge, and a dedicated bar and relaxation area.
The two-level property offers a private lift and 609 square meters of living space. The ground floor is home to six of the seven spacious bedrooms, all of which have their own ensuite bathrooms with his-and-hers sinks.
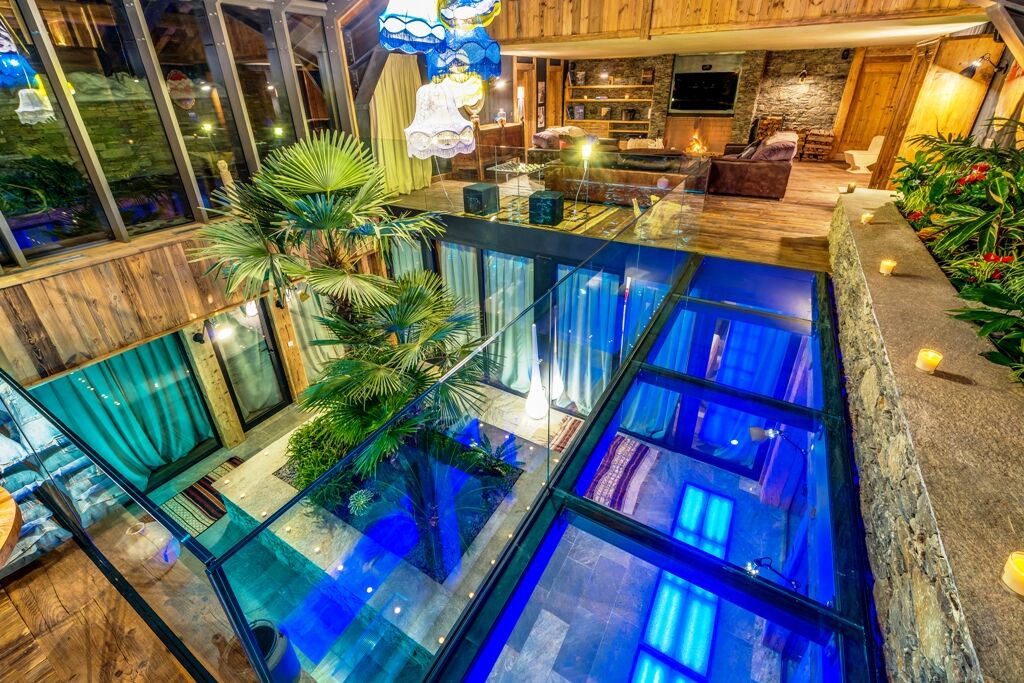
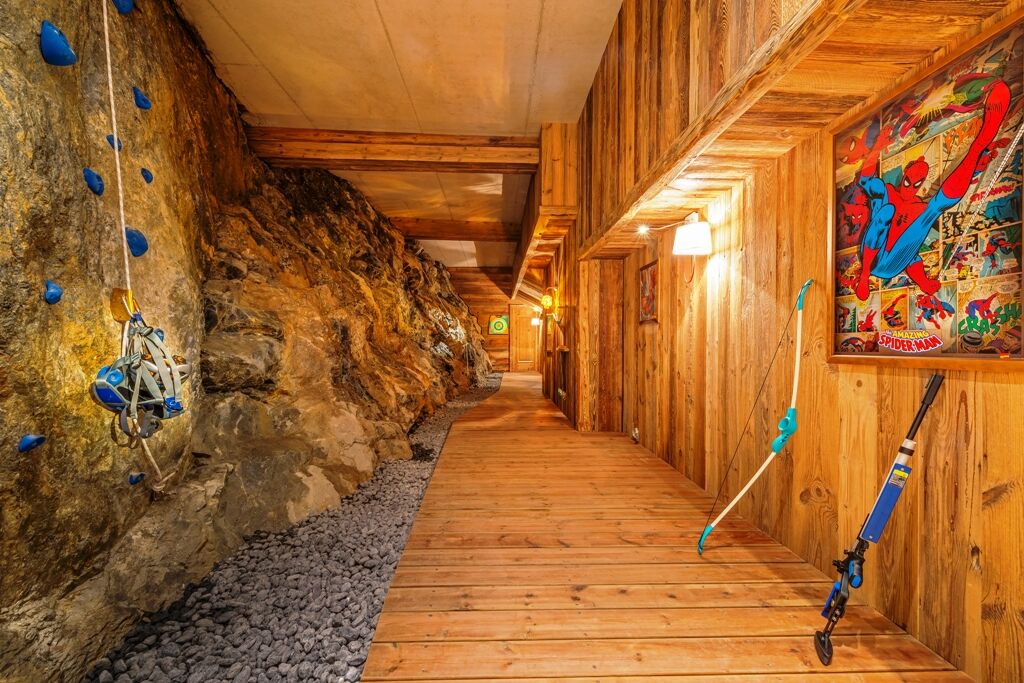
The home boasts an expansive lounge with a feature fireplace that is connected via a glass bridge to the kitchen, dining and ‘Espace Bar’ area. The dining area comfortably seats 18 people and the ‘Espace Bar’ is a skillfully created area entirely devoted to relaxation and entertainment.
Photos courtesy of Skiingproperty.com
Philadelphia’s most expensive ultra-luxury tower, 500 Walnut, shattered every real estate record in the city, most notably with the sale of its $17.85M Penthouse.
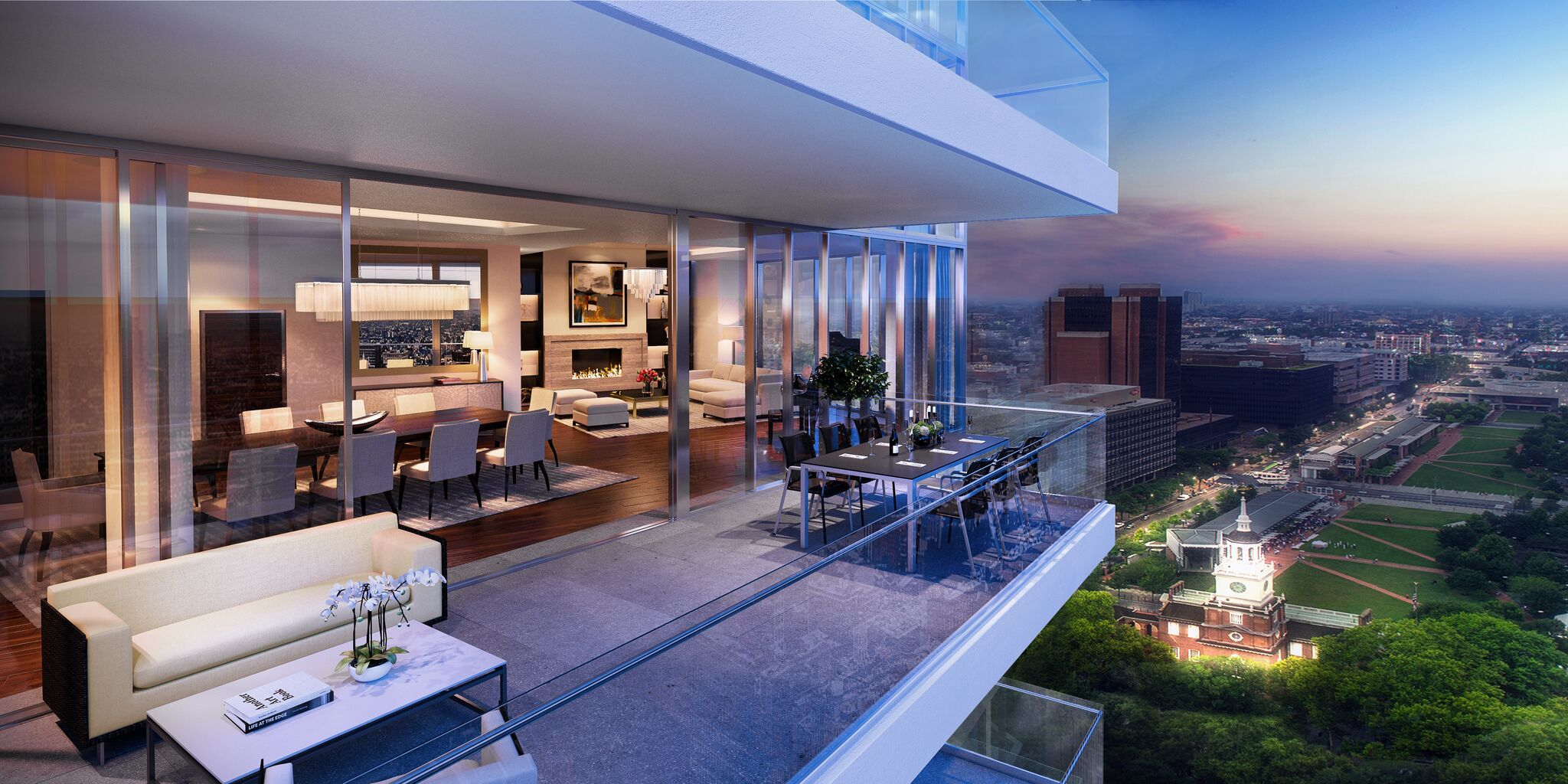
Scannapieco Development Corporation, Philadelphia’s ultra-luxury developer, unveiled its most anticipated tower to date — 500 Walnut. As its first residents begin to occupy the building, the vision for 500 Walnut has become a reality. The sleek, glass 26-story ultra-luxury tower overlooking the iconic Independence National Historic Park opens with unprecedented response, and record-breaking sales.
500 Walnut represents the culmination of Scannapieco’s extensive work in developing residential properties with features that hadn’t otherwise been seen in the market. It immediately follows the unparalleled success of his first center city tower, 1706 Rittenhouse Square, where Scannapieco identified an unaddressed ultra-luxury market and beat all odds with record-breaking sales. With 500 Walnut, Scannapieco breaks new boundaries and further surpasses the pinnacle of ultra-luxury, setting a new bar for luxury living in Philadelphia — from its amenities, including a 4,000 square-foot landscaped terrace, to advanced technologies, including the world’s first wireless induction charging system in a robotic garage.
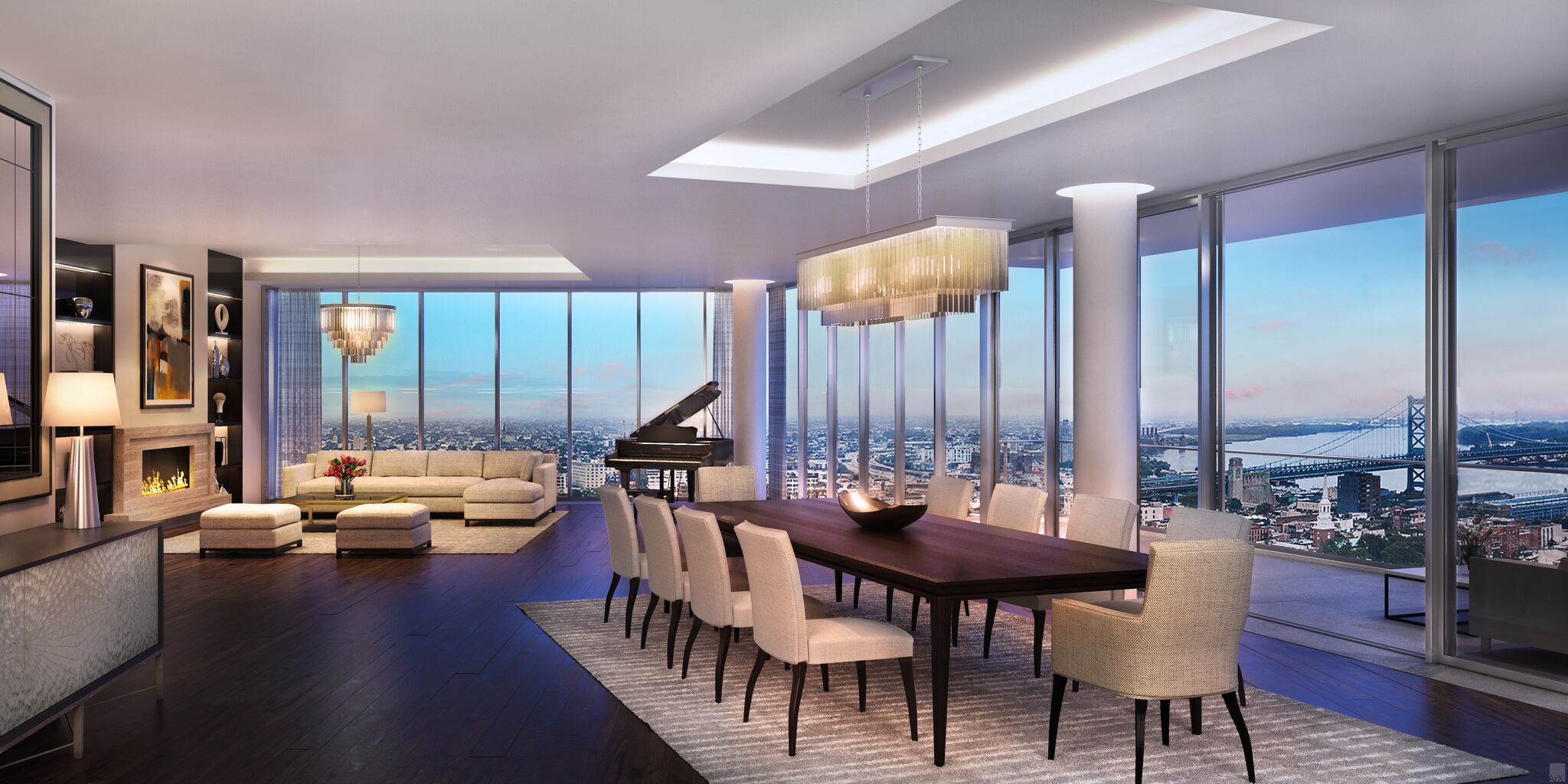
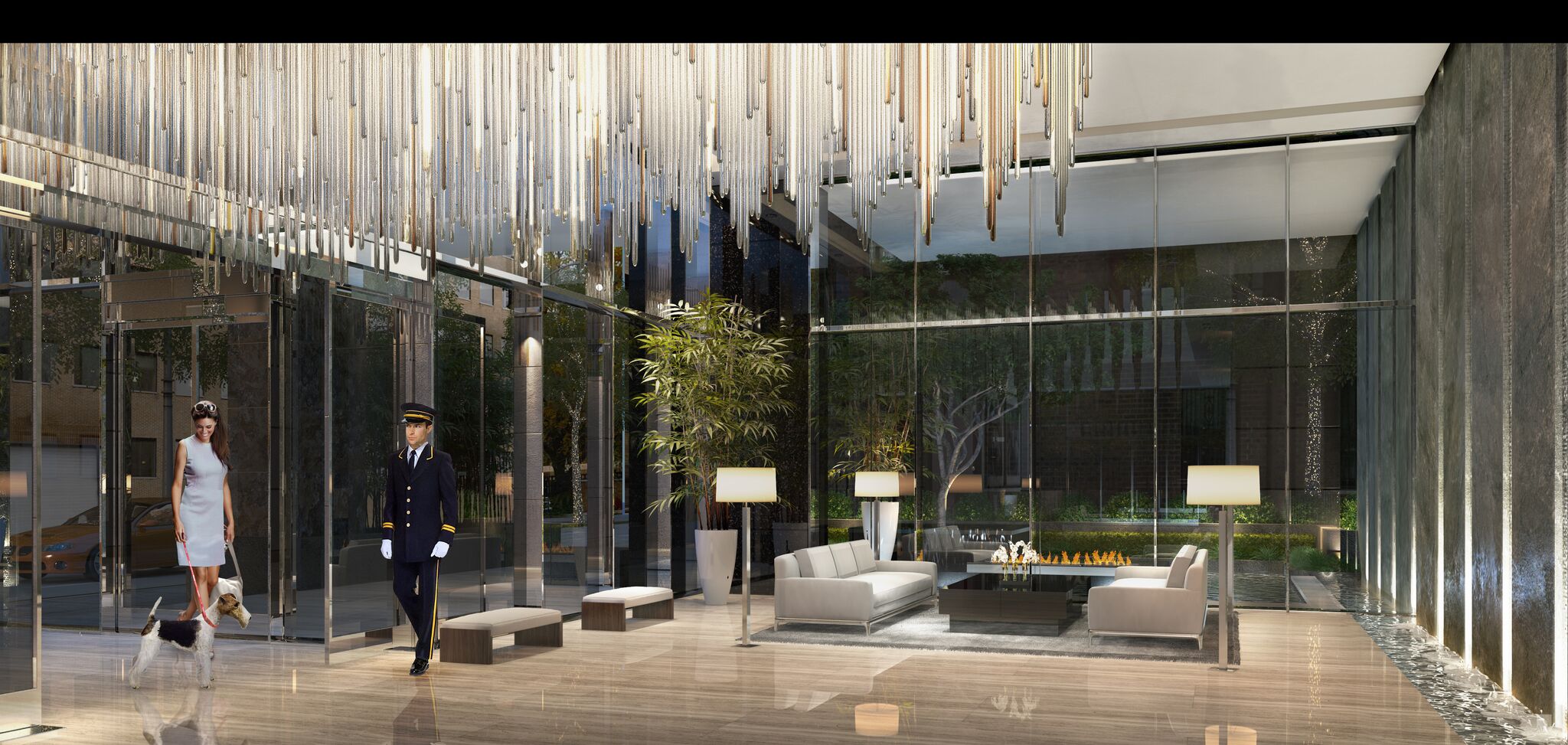
“We are proud to officially unveil 500 Walnut. This property is a reflection of architectural excellence and integrity, meticulous design, innovative global technology, and a rare combination of the utmost conveniences for the most discerning of buyers,” said Tom Scannapieco, the president and CEO of Scannapieco Development Corporation. “This, combined with such a special and significant location — perched on the threshold of history — is what makes 500 Walnut truly unlike anything Philadelphia has seen before.”
Designed by the renowned, award-winning architect, Cecil Baker and Partners, 500 Walnut consists of only 35 private residences. Full-floor residences of over 4,300 square-feet offer expansive balconies, floor-to-ceiling windows, fireplaces, private elevator access, high ceilings and some of the most spectacular views ever offered in a center city high rise.
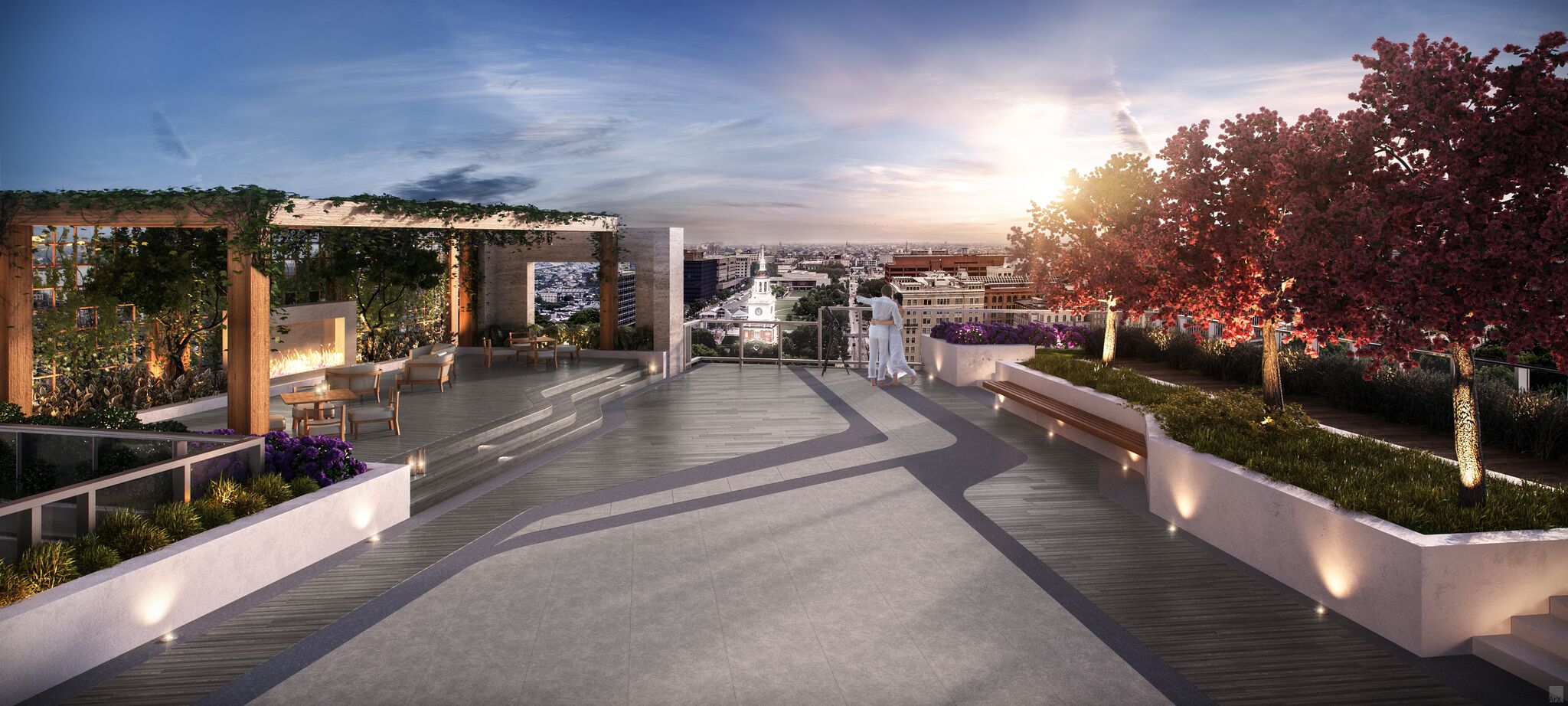
500 Walnut’s intimacy of scale allows residents the utmost privacy to enjoy the most robust, luxury amenities a condo tower in Philadelphia has ever offered, including:
- 4,000-square-foot landscaped outdoor terrace overlooking Independence Park complete with multiple seating areas, gazebo, and fireplace
- Fitness center with state of the art equipment, yoga terrace, massage room, steam and sauna rooms
- Five-star guest suite
- Sky-lit 50-foot lap pool with hot tub
- Entertainment suite for hosting events complete with catering kitchen and lounge area
- Private boardroom for business meetings
- Library/billiard room
- Exquisite lobby with water wall
- Lush lobby level garden with water feature
- Tesla town car with driver
- 24-hour full service concierge to handle your every need
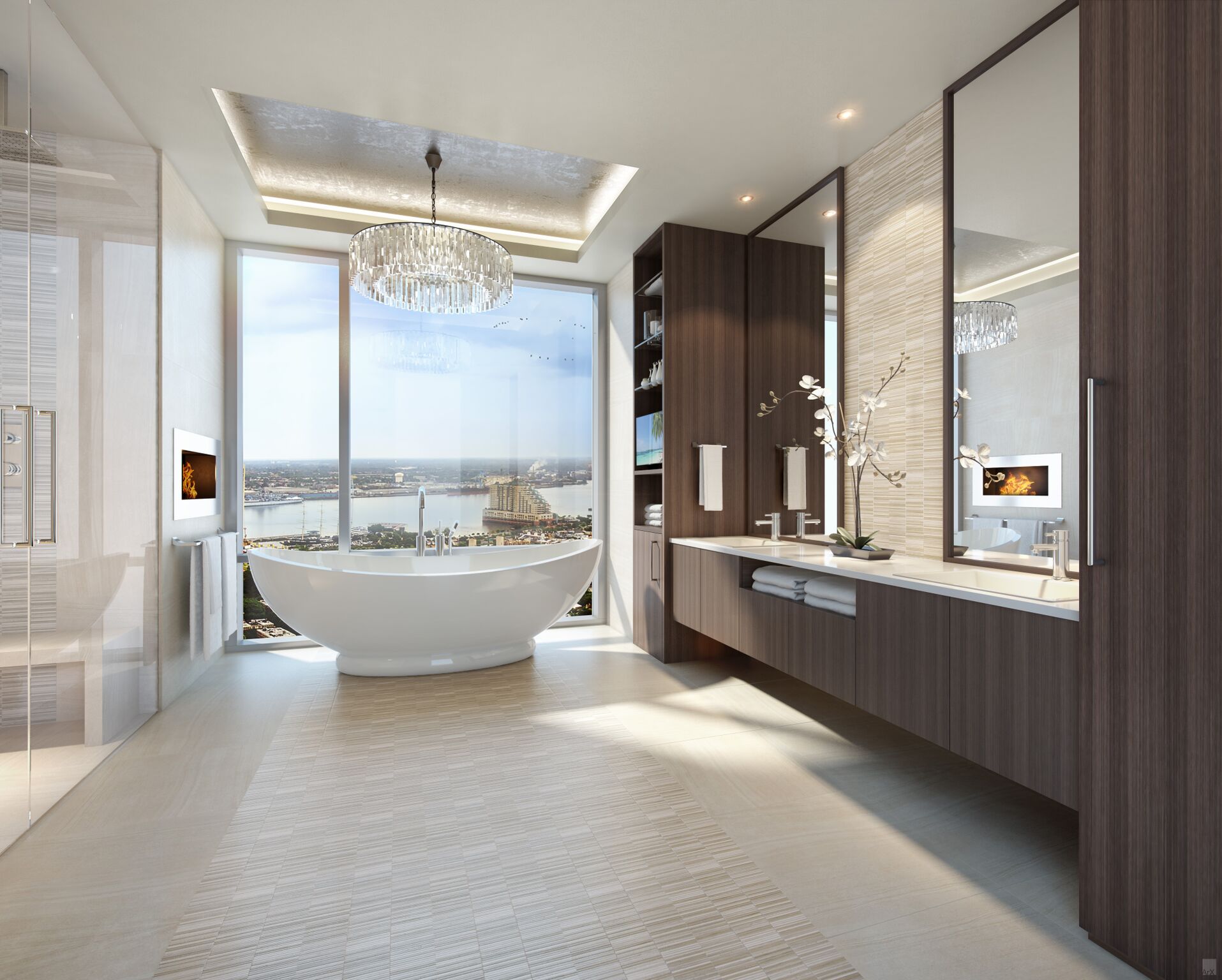
Photos courtesy of Scannapieco Development Corporation
In Prescott, Arizona the world’s tallest home can be seen with its 2,000-square-foot glass enclosed mezzanine and 360 degree views of Prescott. At 124-feet tall with only a 24 x 24 footprint, property taxes are low and the height affords cost-free automatic heating and cooling. This unique home, called Falcon Crest, could be yours for $1.5 million, according to toptenrealestatedeals.com.
According to the listing agent, Falcon Crest is the world’s tallest single-family home, soaring to 124 feet in the sky and containing 10 floors at different levels and angles. The estate consists of 6,200 square feet of living space, offering three bedrooms, four full baths, 2,000-square-foot solarium, open kitchen and great room. A hydraulic glass elevator is also included with the home, elevated six floors above the garage and providing stunning views with its all-glass roofs and walls.
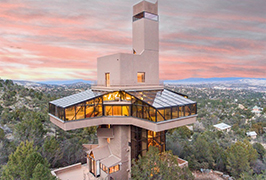
Constructed at the slope of Prescott, Arizona’s Thumb Butte, the house that Phoenix architect Sukumar Pal built for his own family, expands over 120 miles to mountain ranges in every direction. Falcon Crest is also one of the most advanced homes in the world, Pal built Falcon Crest in 1994 to be energy efficient while still maximizing views with glass walls.
The Pal residence has won various awards for his specialization in designing energy-efficient homes, including four residential architecture world records. A top honors was awarded to the home for its unconventional heating and cooling systems that utilize passive solar for winter heat and micro climate and convective cooling in the summer.
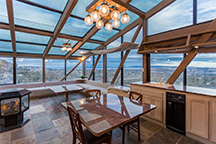
Building a tower to be eco-friendly and leaving a small carbon footprint has achieved three major goals of Pal’s design: Taxes are considerably lower on a small footprint compared to a house that sprawls across its lot. For each gradient in height, the views become more expansive, and the height increases air movement from ground level up through the top of the tower.
Falcon Crest is very adaptable for various uses; the unique structure can be used as a single family residence, a work-living space, lab or offices. Frank Aazami is the listing agent with Russ Lyon Sotheby’s International Realty.
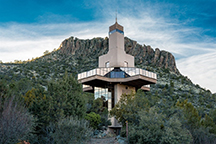
Photo courtesy of Fasano Residences + Hotel Miami Beach


