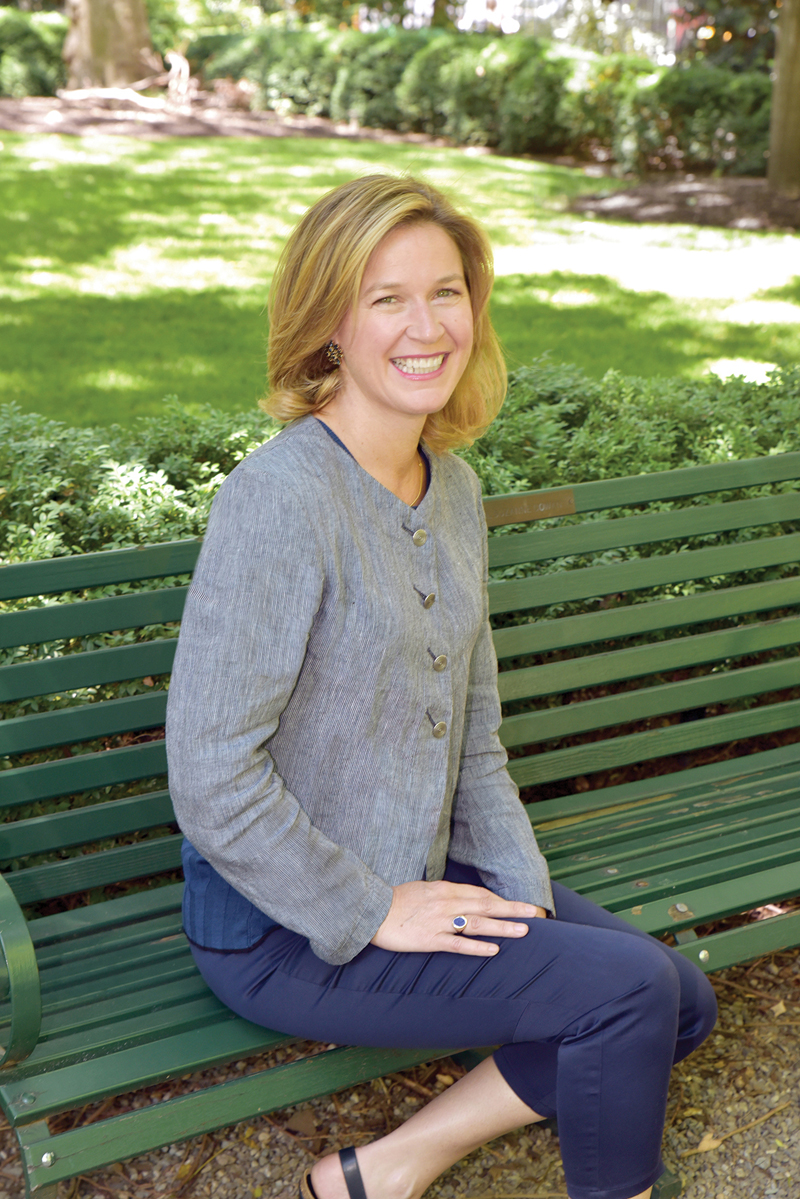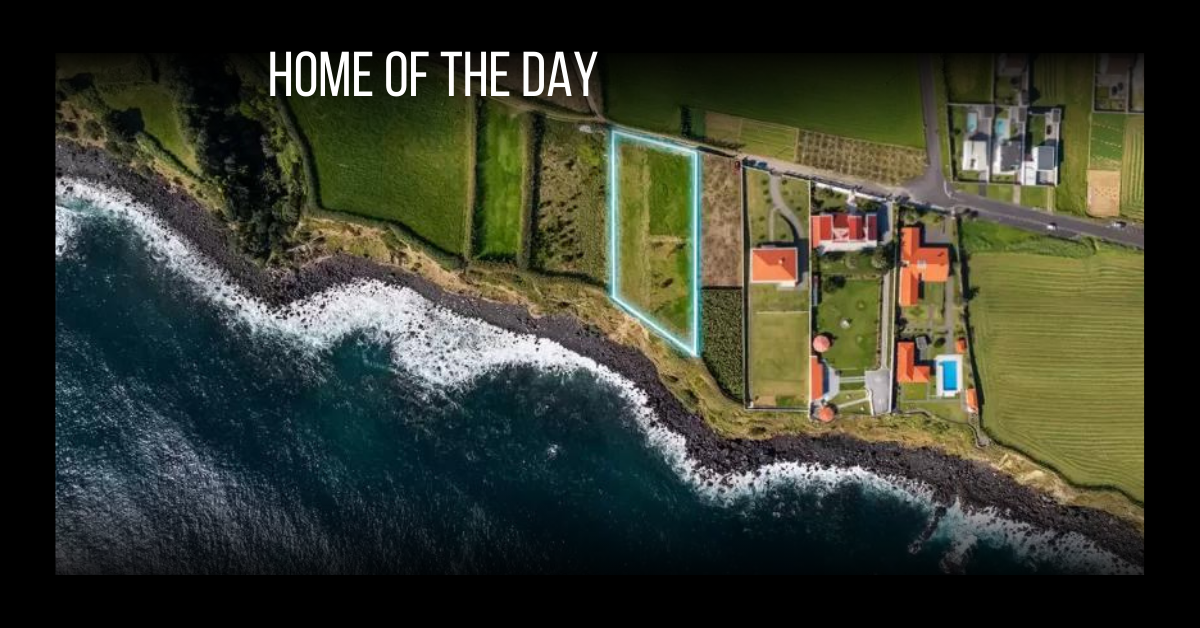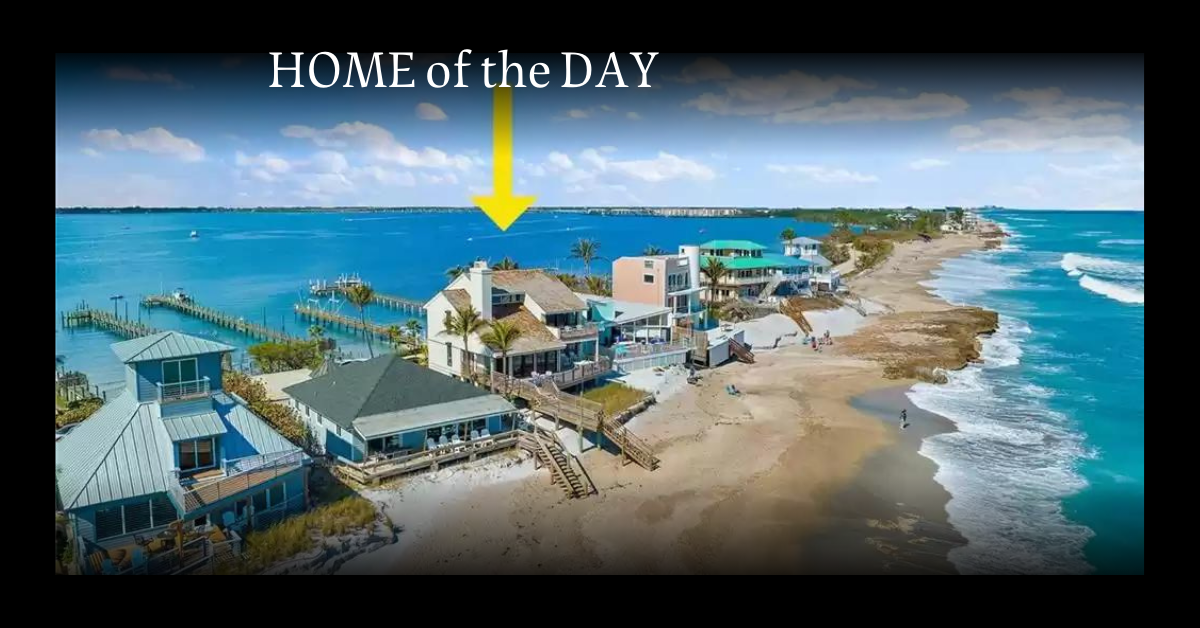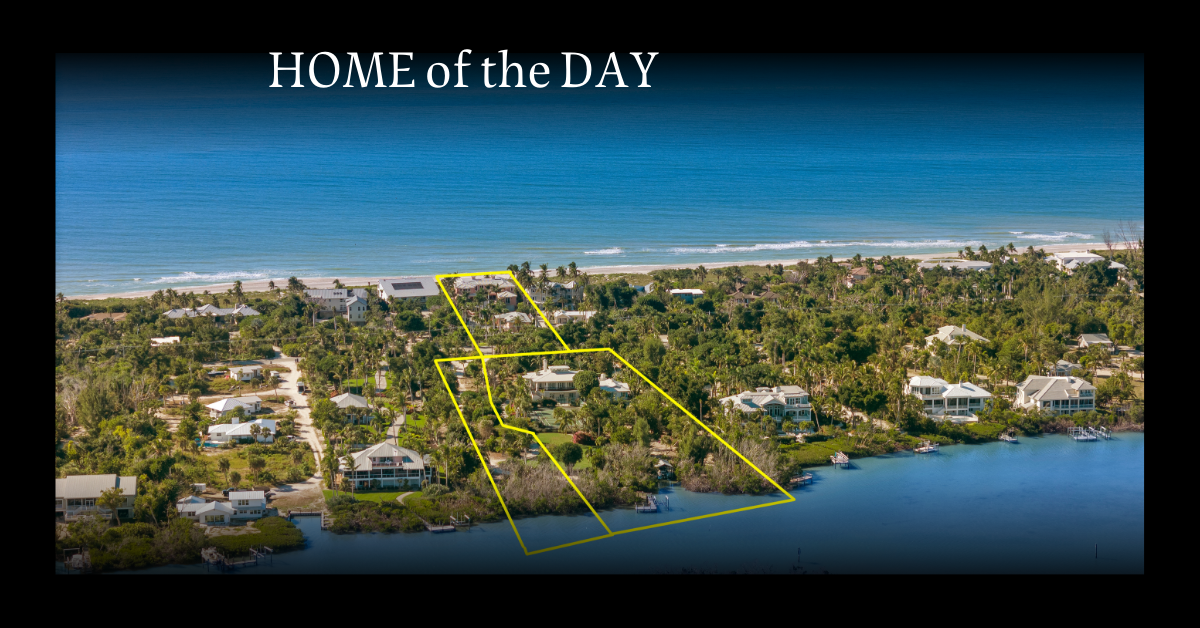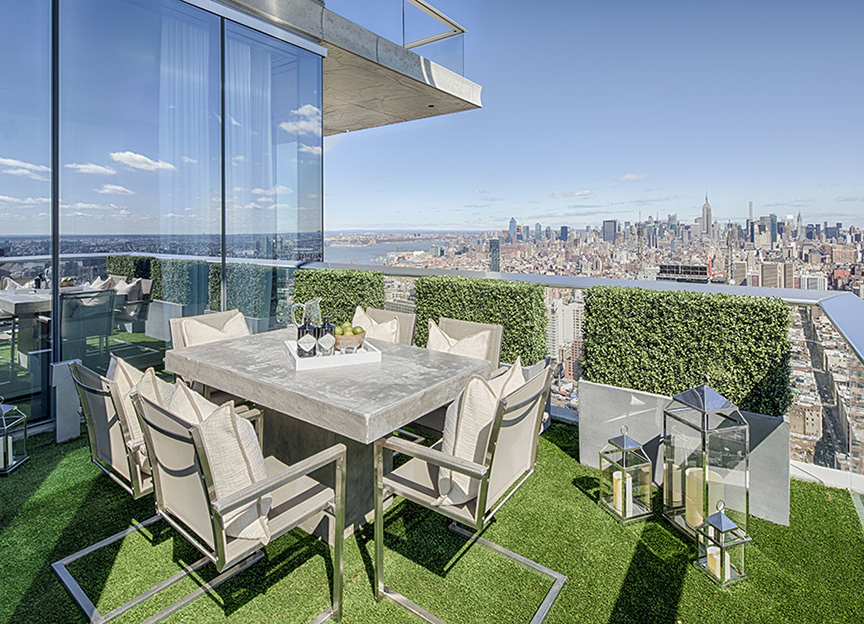
Photos courtesy Interior Marketing Group.
By Kristen Ordonez
Unique Homes went on location to the exclusive unveiling of Residence #46E at 56 Leonard Street in New York. Warburg Realty, which represents the seller, welcomed guests to the residence and introduced them to all the apartment has to offer. After meeting with broker Gabriel Leibowitz and talking with designer Cheryl Eisen, all that can be said about this place can be said in one word: astounding.
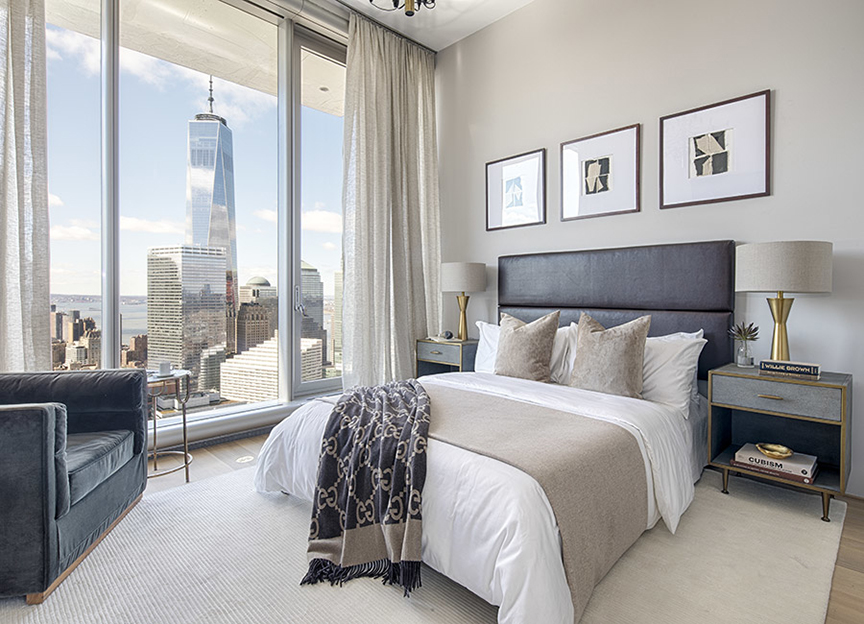
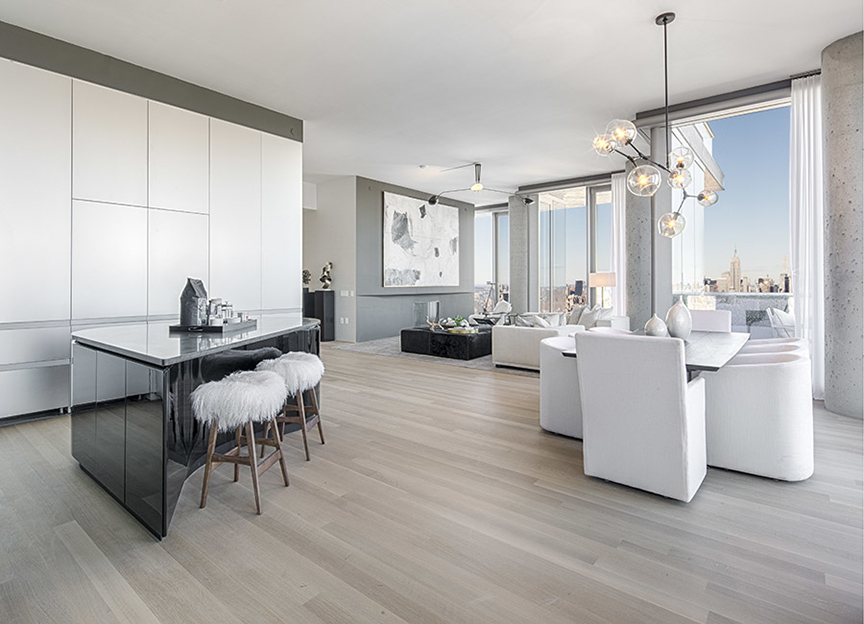
From the moment you step out of one of two private elevators into the foyer of the apartment, one can tell that this place is more than just special. Warburg Realty describes the residence as a “castle in the clouds,” and from any and every room of this apartment, it essentially feels that way. The four-bedroom masterpiece offers 12-foot ceilings and staggering views from every room of the apartment. Moving from the foyer, the 1,250-square-foot great room boasts a fireplace, wraparound floor-to-ceiling windows and a 435-plus-square-foot terrace that reveals views from the East River to the Empire State Building and across to the Hudson. The open floor plan flows right from the great room to the open kitchen which features Corian countertops, a granite kitchen island, Miele double oven, dual dishwashers and built-in coffee maker, as well as a Sub-Zero double refrigerator and wine fridge.
The oversized master suite has views of southern Manhattan and the harbor, as well as a master bath with radiant heated floors and a soaking tub. The second and third bedrooms also have their own en suite baths, large closets and views.
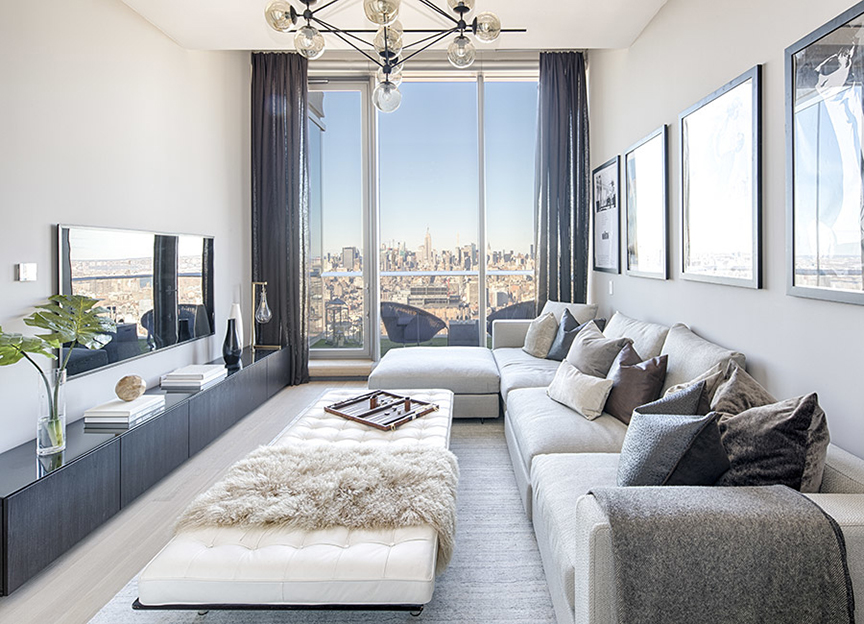
Warburg Real Estate Broker Gabriel Leibowtiz definitely knows the worth of the residence based on its views alone. “There is a dramatic feel throughout the apartment that continues out onto its three outdoor spaces.” He also understands how great the residence fits into the culture and liveliness of the surrounding area. “Tribeca is loaded with chic restaurants, great shopping, and terrific school zones. This is also one of the few brand-new high-rises with bells-and-whistles amenities. Zoning prohibits much more in REAL Tribeca, so it will always be one of the few options in a location that’s very popular.”
Speaking of Tribeca, Leibowitz knows how such a modern building might seem a little out of place, but isn’t worried about its success. “It’s distinct in an area where a swath of people want doormen and amenities. I see it as a positive since there’s very little supply.”
Overall, there is much to love about the space, from the striking views to the fourth bedroom, which Leibowitz remarks as another asset. “We currently have it styled for an ‘escape’ media room option — a place to detach and relax.”
The architect of the building is Herzog and de Meuron, while Cheryl Eisen worked on the designing the interior of the apartment. She too was impressed with the stunning views and intentionally made decisions based on the views when designing. “Our first priority was to ensure nothing obstructed the line of sight to the city’s iconic buildings. We were able to accomplish that with low, neutral furnishings. We were also inspired by the structural design of the building so we implemented modular sofas that allow potential buyers to build and customize the space.”
Eisen’s goal to accentuate the features of the building is a method of hers when it comes to staging, which helps buyers look past potential shortcomings. “We help people visualize themselves and their lives in a space in a way they might not have been able to with an empty property,” says Eisen. Another important idea she likes to keep in mind is to mainly focus on the home, not the furniture. “Too many stagers and interior designers get hyper-focused on trendy decor and highlighting specific furniture pieces they may have created. We do the opposite… Our goal is to always demonstrate functionality and maximize space with neutral pieces.”
While Eisen says she does not have one specific project that has come to be her favorite, she did enjoy the obstacles that rose while working on 56 Leonard. “The geometric shape of the building created some tricky corners that were a challenge to utilize, but we were up for the challenge.”
Whether or not selling this $12.995 million apartment, and others soon to be finished in the building, will turn out to be an additional challenge, what can be determined is that the apartment has its own set of perks that are sure to attract potential buyers.
“It’s one of a kind,” says Leibowitz, “A high-rise with views like this, of this quality and size, in a building and location like this, is basically nonexistent. If someone wants to live in a prime location in this aspirational style of living, this is the apartment for them.”
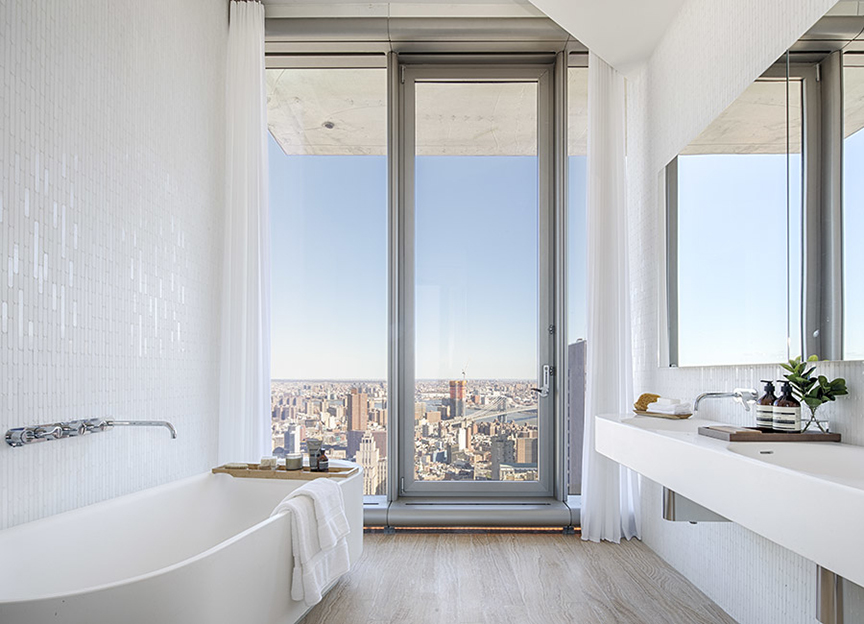
LILI HART’S MIX OF OLD AND NEW CREATES MODERN SPACES WITH AN AUTHENTIC FEEL
By Samantha Myers
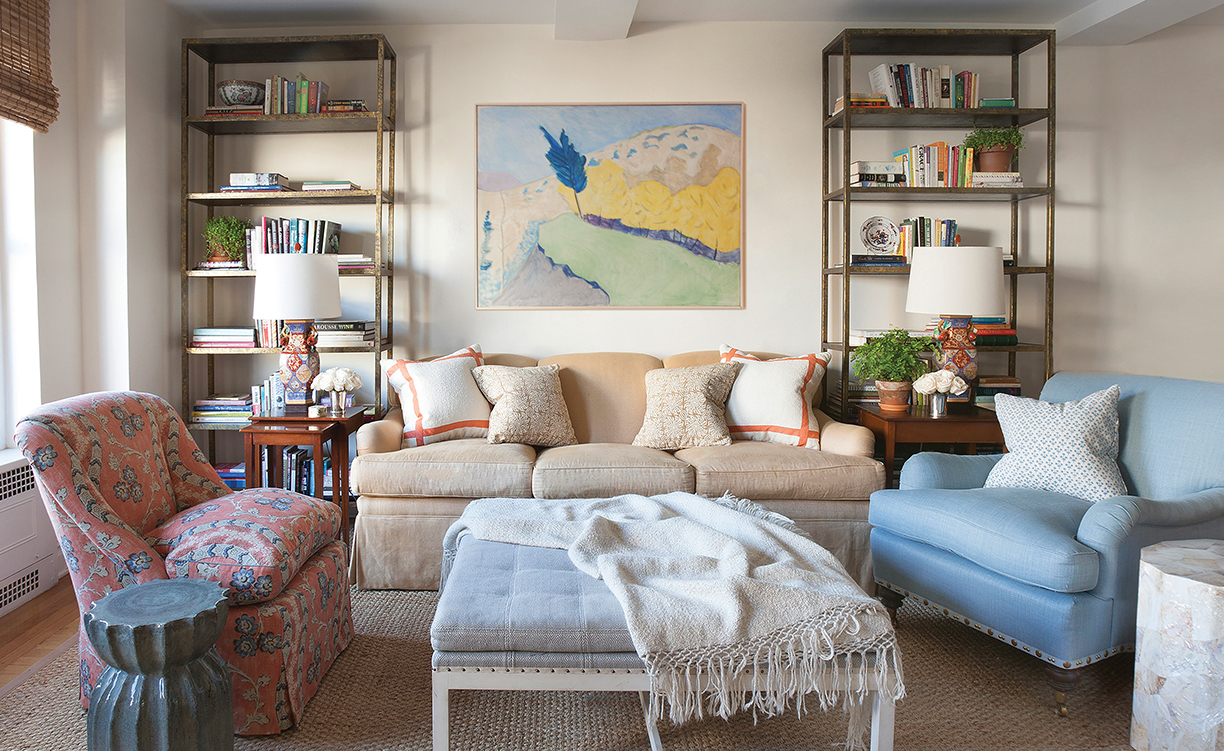
Clients come to New York-based interior designer Lili Hart for a multitude of reasons. Perhaps it’s her fresh approach to a classic style; her cozy, comfortable interiors; her utilization of fine art; or maybe it’s her expertise in mixing contemporary with a style of the past. While the face of Hart’s interiors may read as contemporary, it’s the classic details that stand as the backbone to her designs — the antique features, the glimmer of history — and it is this knowledge and appreciation for the past that began her interest in interior design in the first place.
“My parents’ idea of a great afternoon was antiquing,” says Hart, who grew up in a classic American home. “I spent a lot of time around antique furniture — they had a great collection and that’s what initially got me interested.” When Hart finished college, she talked her parents into buying her a 1905 Victorian fixer-upper, which she proceeded to work on for several years. “That exposed me to so much. I did most of it myself, so I learned a lot. Then I went back east and enrolled in the New York School of Interior Design.”
Hart’s interior design experience flourished when she began working for renowned designer Jeffrey Bilhuber right out of school, with whom she worked for five years before starting her own firm in 2007 — Liliane Hart Interiors. From Bilhuber, Hart learned how to manage large-scale projects scattered across the country, and how to mix the high with the low. “Clients don’t necessarily want to spend millions of dollars on things. Jeffrey is a master of having beautiful pieces in the room and mixing really simple things that aren’t expensive. He embraced all the furniture or items that clients wanted to use; he worked well with the things that they brought, whether it was a wonderful piece or not.”
Whatever Hart’s clients’ reasons may be for coming to her, she aims to give them all positive design experiences and beautiful interiors that express their personalities and styles. “For me, the clients’ needs come first. Whatever their requirements are in a project, that is the jumping off point for us. Because if they’re not happy, we’re not happy. And that’s where we get our initial inspiration, and when we begin to infuse our own taste, style and design around them.”
In addition to finding inspiration from her clients, she and her team also study the past. “We look at historic houses. We look at different wood trim techniques such as wainscoting. There’s a nice quality of things that look older, or authentic, that my clients really respond to.”
In a recent side project, Hart worked with an architect to build and design a classic Victorian Shingle-style home in Martha’s Vineyard, from start to finish. “The original house was there,” says Hart. “We knocked it down and built it from scratch. But no one assumes that from entering the home.” Like Hart’s style, the home stayed true to the past, with a fresh, contemporary facelift. Meeting her client’s admiration of vintage bathroom pieces, Hart embarked on a labor of love to find, source and install bathroom components from the 1900s — a difficult, if not impossible task. “All the bathrooms, including the fixtures and sconces, were from the early 1900s. We amazingly found this artist, a master plumber, who put them all together and installed them.”
Hart’s favorite room in a home to design is the den, library, or an evening room. “I find that those rooms are usually very cozy or intimate.
Clients use them more privately. I like to create a little jewel box — dark and relaxing, with mood lighting and a little shimmer. Something really special.”
This year, Hart participated in the Traditional Home 2016 Hampton Designer Showhouse in Bridgehampton, Long Island. Given just several weeks, Hart was asked to design the master bath, which she covered in a “watercolor, large gingham-patterned”
Eskayel wallpaper and featured a soaking tub and terry cloth chair, intending to create a “sanctuary of ethereal colors.”
“What I’m told most about my style is that I have a good sense of color and an ability to layer color and a pattern in a soft, but subtle way — I think that’s what people like most about my designs,” says Hart. Although continuously looking into the past for inspiration, Hart is not afraid to look forward. “Collaborating with clients and working with different styles is exciting for me. I definitely see growth in our future.”


