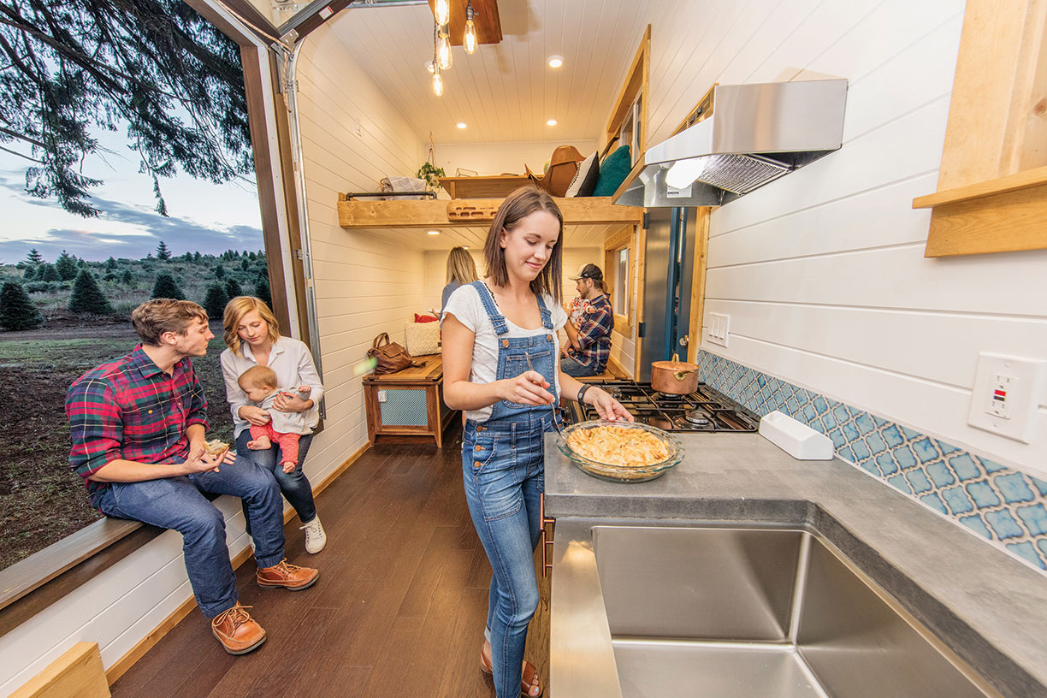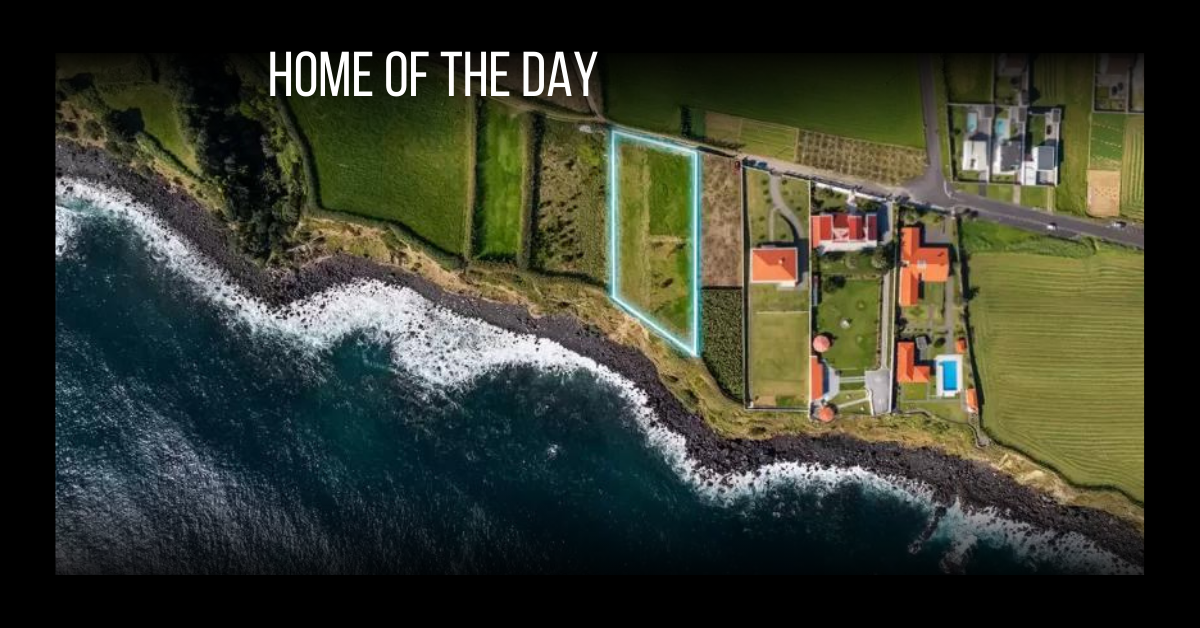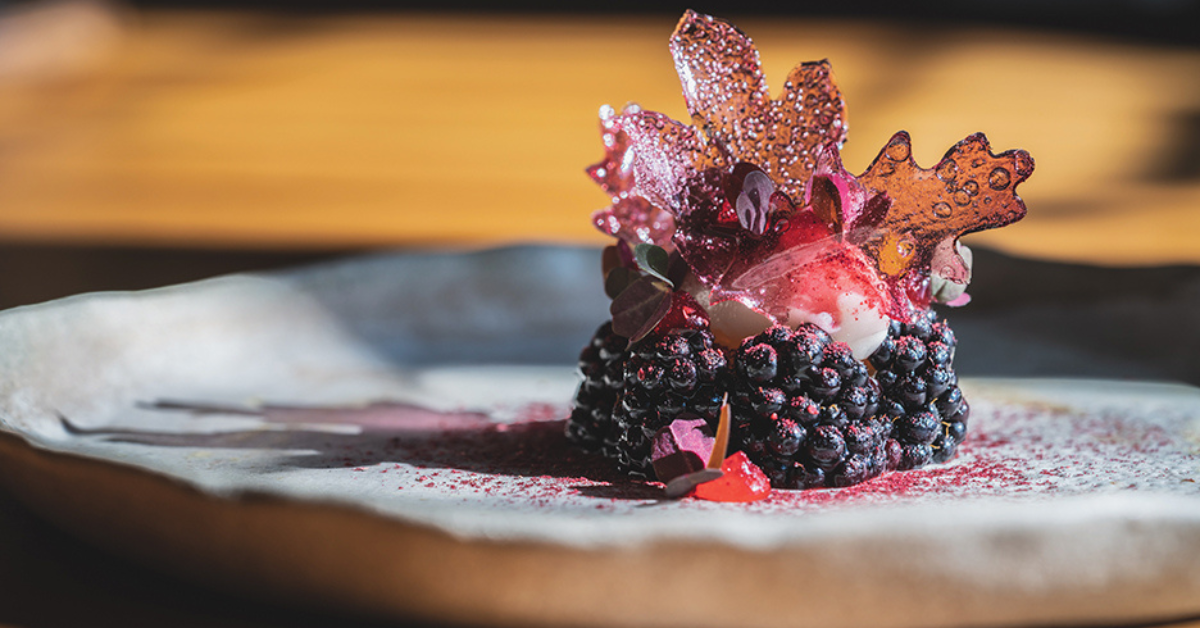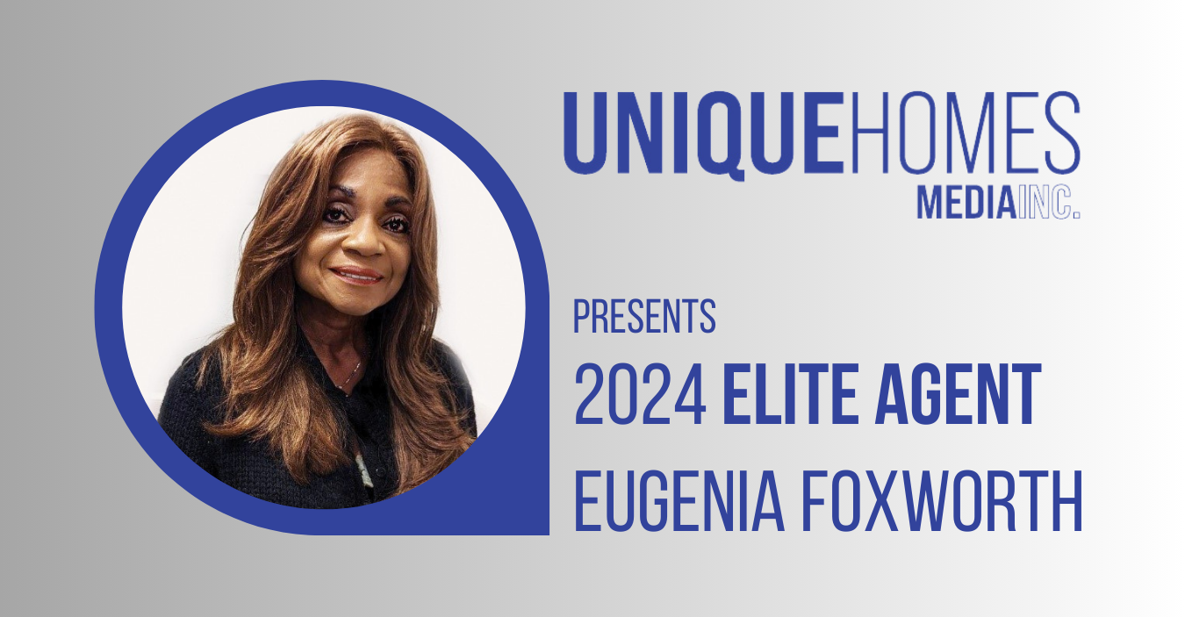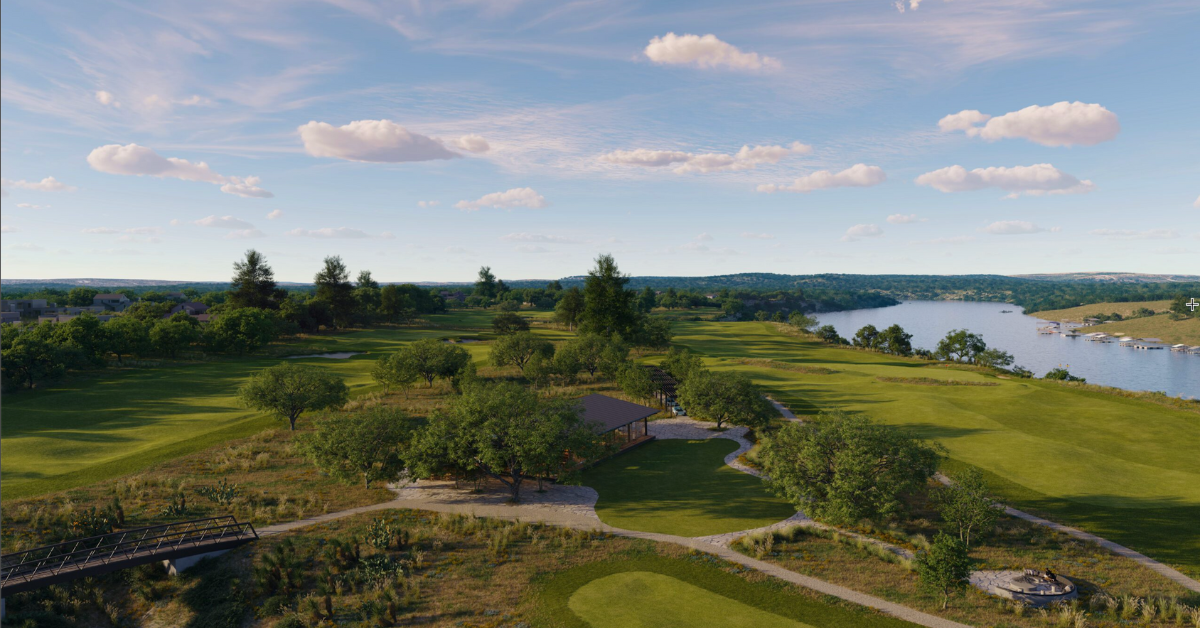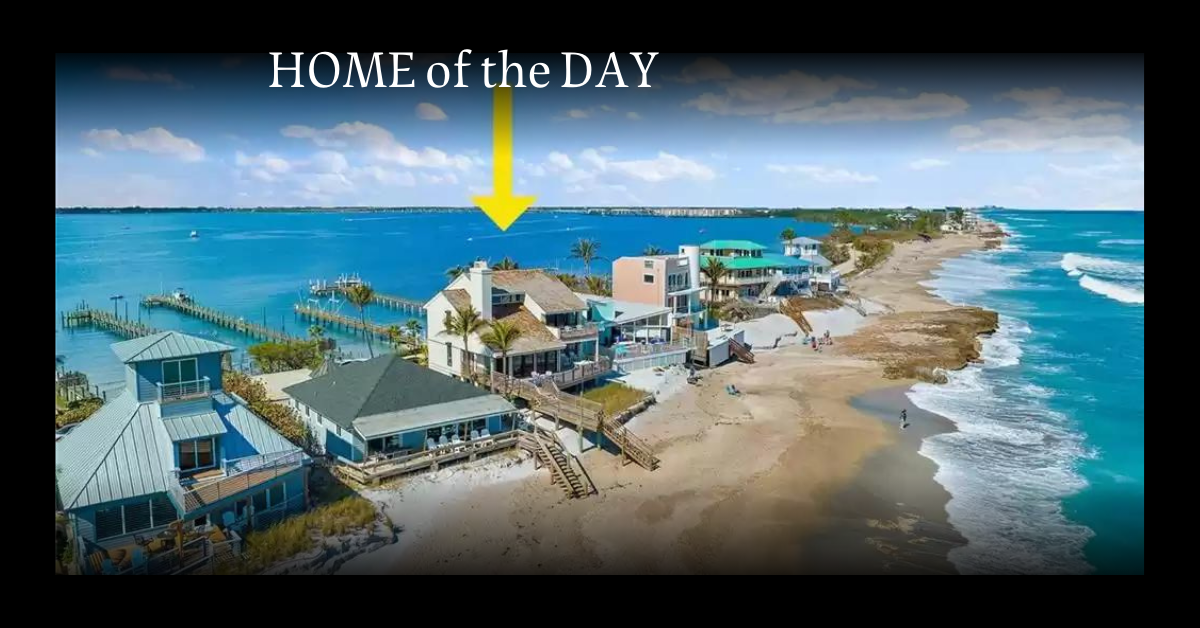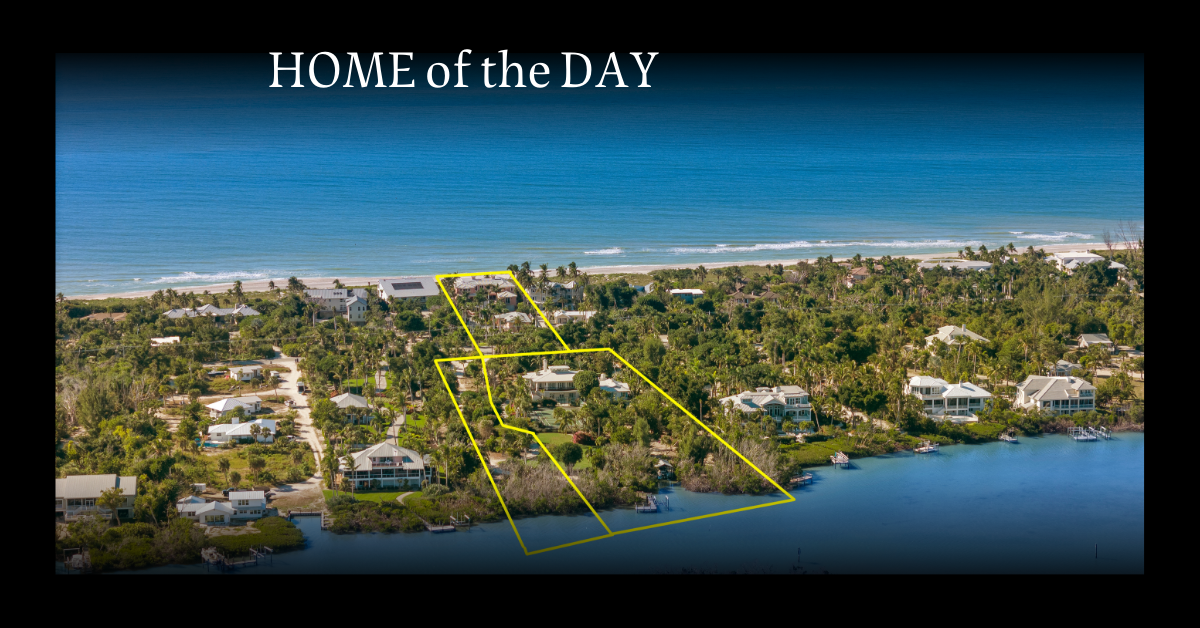With floor plans that maximize every inch, these tiny homes by Designer Cottages are embracing the continuing trend toward minimalism.
Whether it’s a primary residence or a getaway home, Designer Cottages offers world-class, high-end living for those who are “looking to give up space, but not luxury,” according to Jim Greer, national brand manager for Designer Cottages.
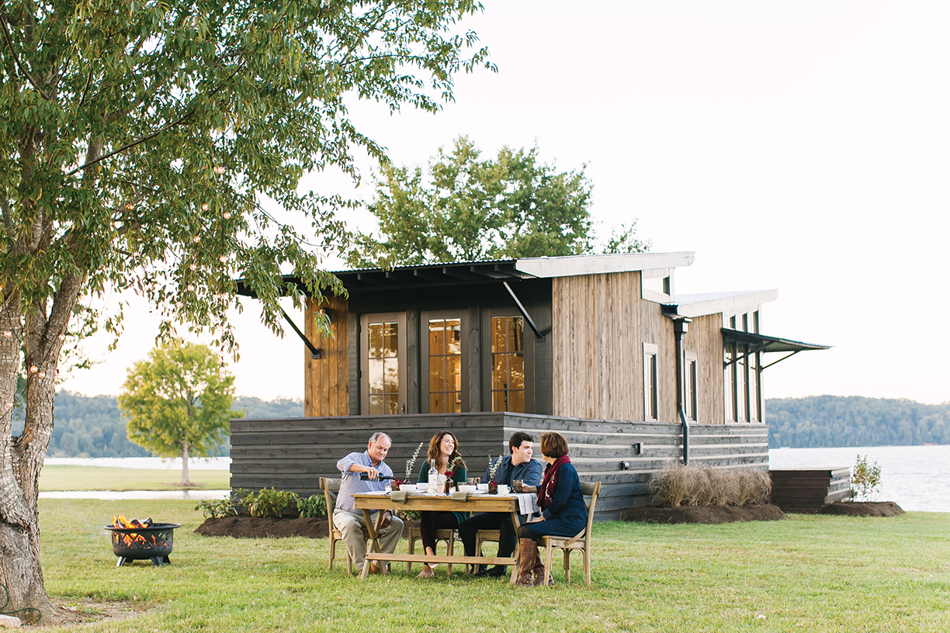
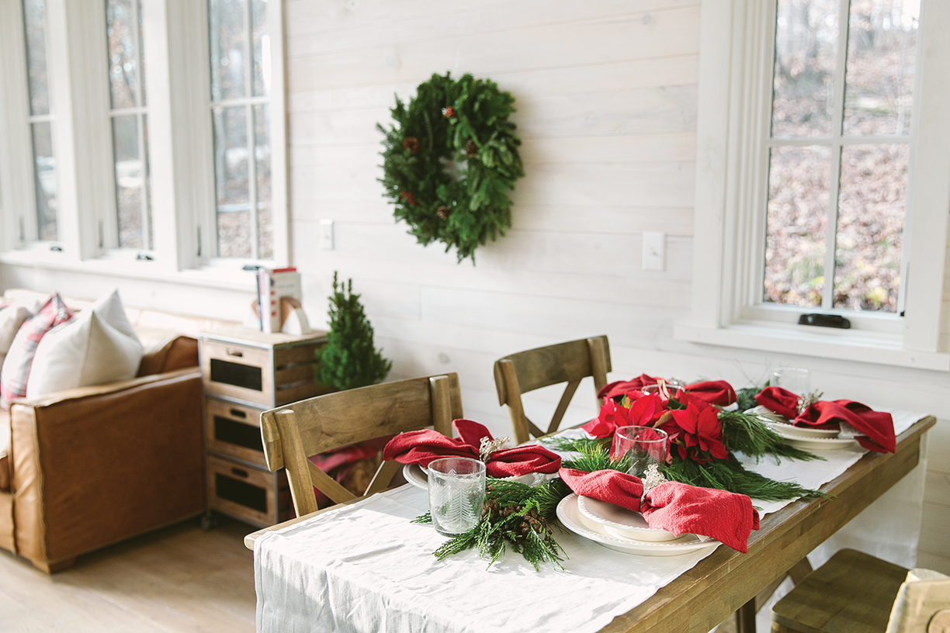
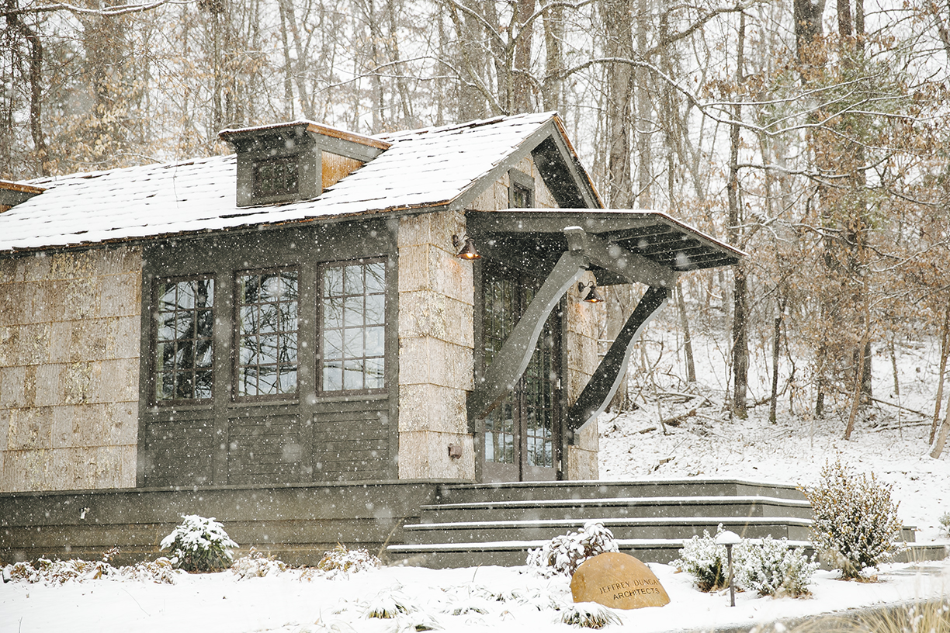
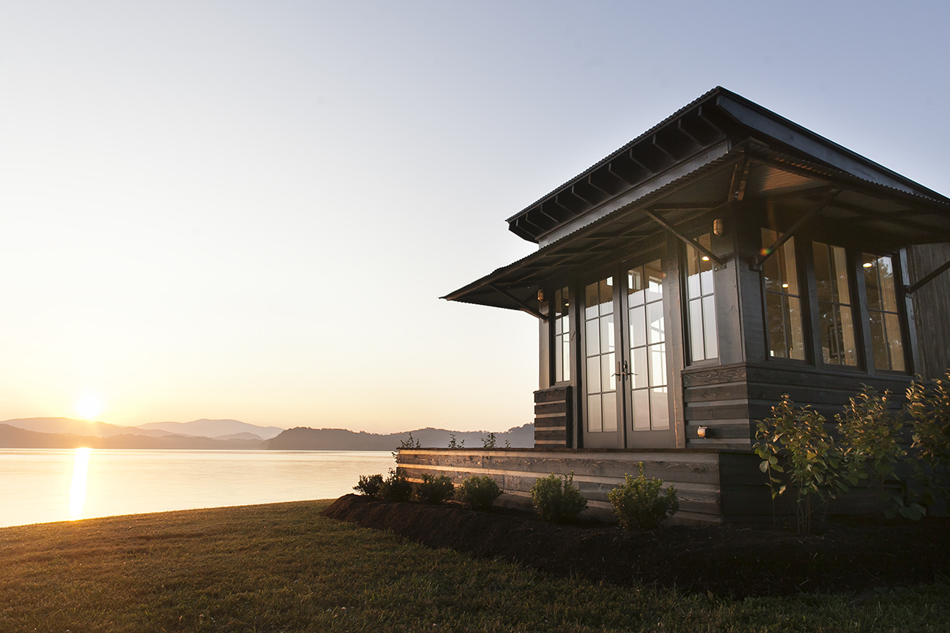
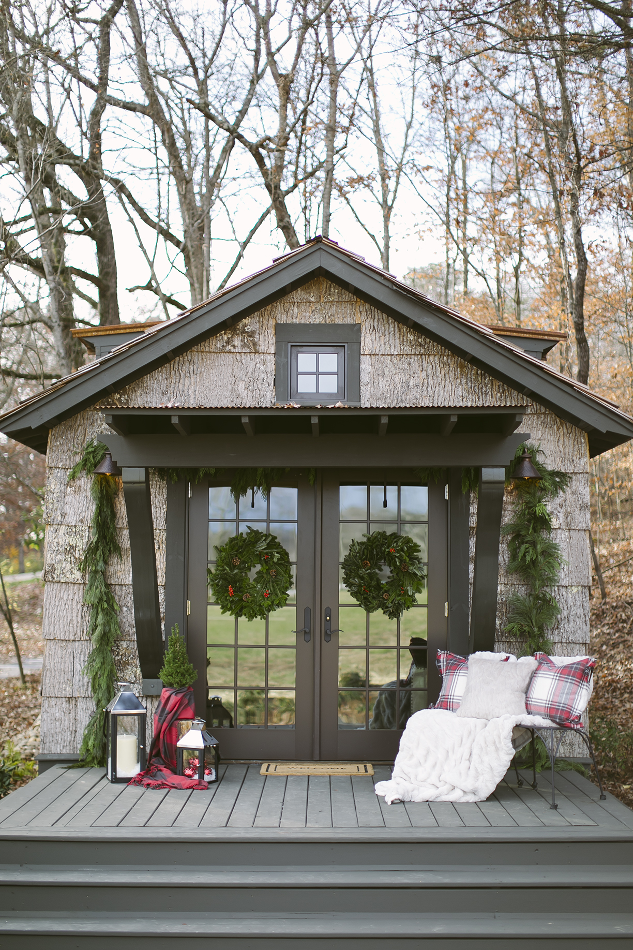
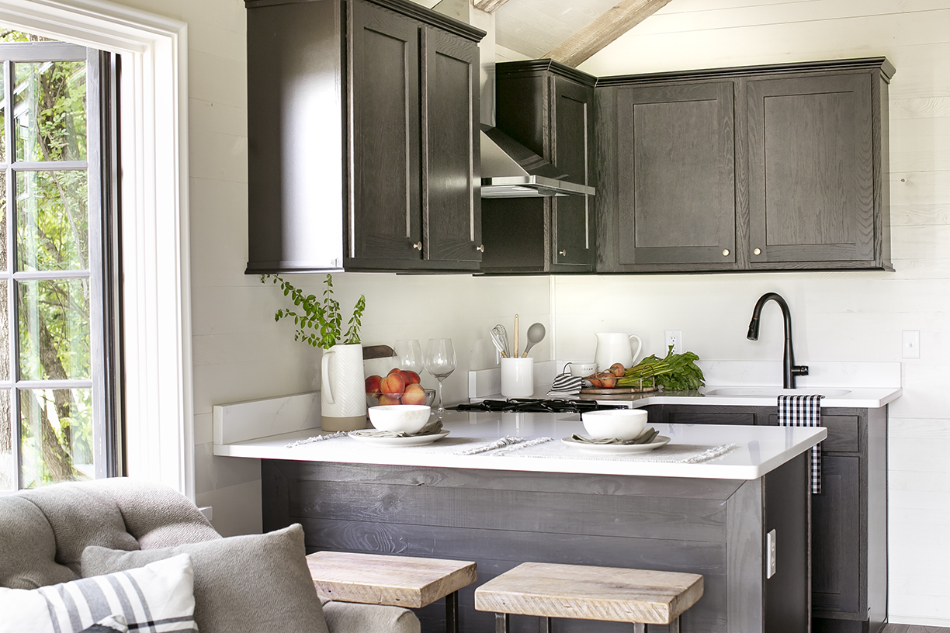
Photos courtesy of Designer Cottages
Designer Cottages — a division of Clayton — appeals to “retirees looking to downsize, young professionals seeking smaller urban housing solutions, and consumers seeking secondary residences, vacation homes, or guest homes,” says Greer.
In 2015, the team at Clayton recognized a gap in the market as homebuyers became increasingly interested in downsizing.
“Every day, more people realize that choosing to live in homes with smart features and modest floor plans could answer their needs. This is a trend we don’t anticipate going away anytime soon. Homes are no longer considered better simply because they are more expensive or larger than their neighbor’s,” Greer says.
Renowned architect Jeffrey Dungan began prototyping and building tiny home floor plans to fill this need. “Through our research and development in recent years, we’ve heard our customers’ desire to join the growing minimalist lifestyle movement,” explains Greer. “They want lower costs, more energy efficiency, smaller footprints, more functionality, less upkeep, and — as always — high-quality materials.”
After extensive testing, Designer Cottages developed two luxurious floor plans — the Saltbox and the Low Country.
With 270-degree views, the Saltbox offers a sophisticated yet cozy space to call home. With prices starting at $131,885, this tiny home floor plan was designed with simplicity in mind to maximize space and style. Featuring elegant architectural touches and high-end finishes, the Saltbox is the perfect home for those looking to live simply and luxuriously.
Inspired by the marshlands and coastal regions surrounding Savannah and Charleston, the Low Country offers luxury fused with simplicity. With prices starting at $124,724, this tiny home embraces minimalism without abandoning elegance by incorporating high-end finishes.
The men and women of eastern Pennsylvania custom home builder Rotelle Studio(e) duked it out in the backyard in the ultimate battle of the sheds. The He vs. She Shed design competition was inspired by the growing popularity of tiny houses and the reimagined shed as the new backyard getaway.
“Outdoor space has been hot for some time; it’s a less expensive way to make your house larger. The shed component is an extension of that — giving you a unique getaway to spend time on hobbies or with friends,” says Peter Rotelle, president and owner of Rotelle Studio(e).
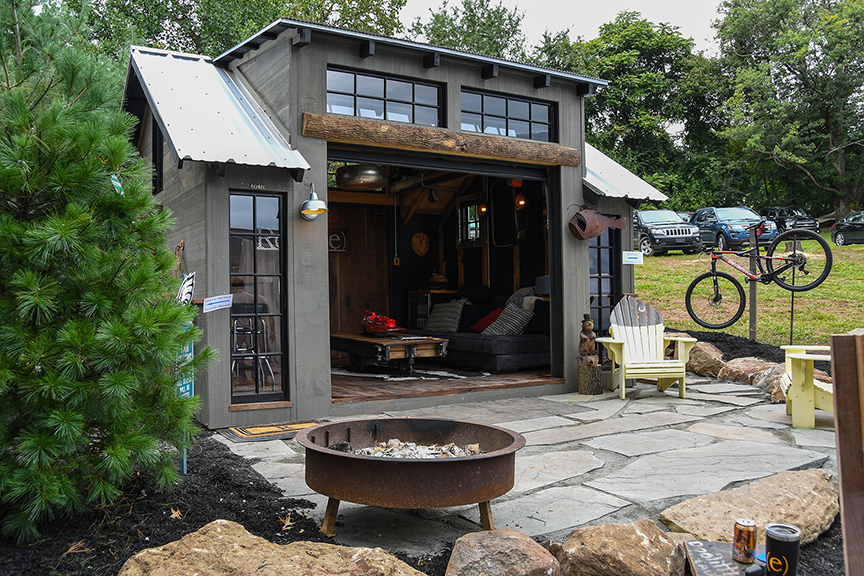
He Shed
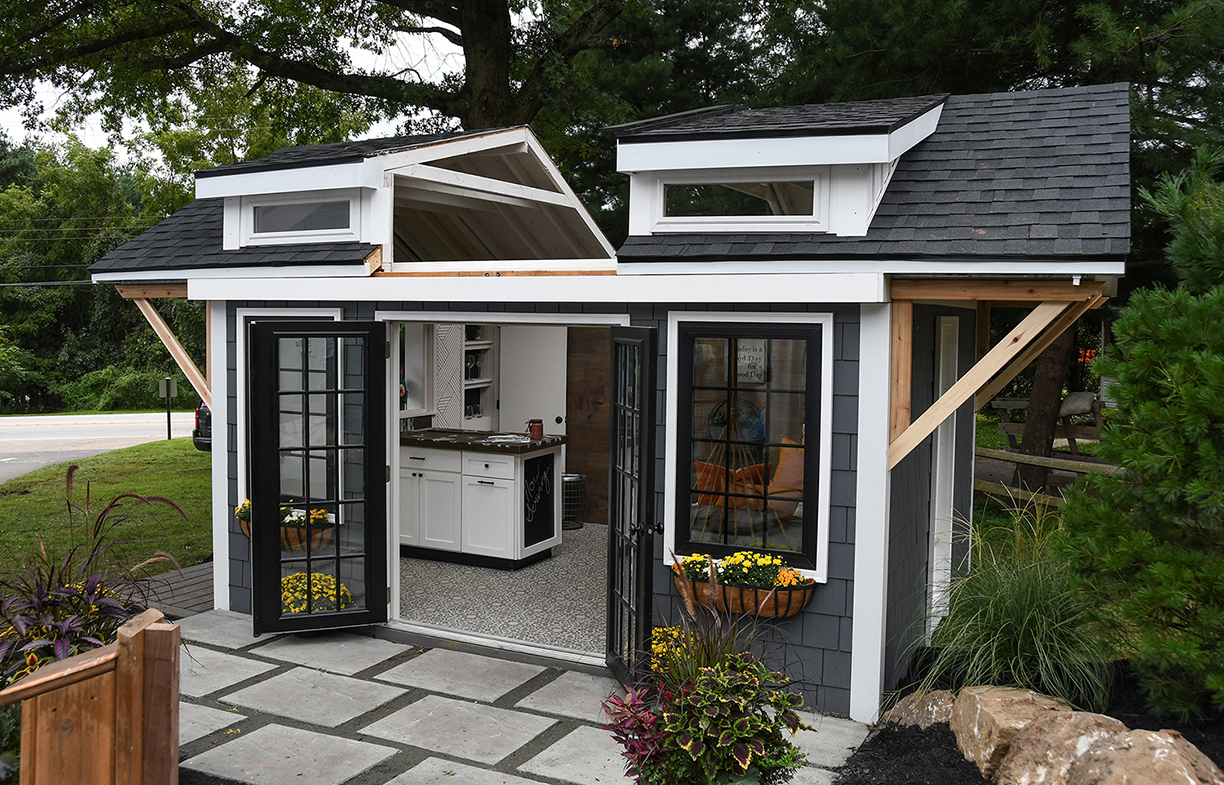
She Shed
He Shed
The competition not only showcased the custom company’s expertise and creative design talents, but proved to be a team building exercise that brought Rotelle staff closer together.
The He Shed team was led by Rotelle, who worked with Chief Operating Officer Anthony Holowsko, and Senior Project Manager Ken Zimmerman. Using raw lumber, the men constructed the ultimate backyard man cave. The team used repurposed antiques, including a wall lighting fixture made from car headlights and a coffee and bar station made from an old tool chest.
“What steals the show is the wall that drops like a tailgate and turns into a rear deck that has a grill that swings out adding an additional 100 square feet of living space. It’s simply spectacular to say the least,” Rotelle says.
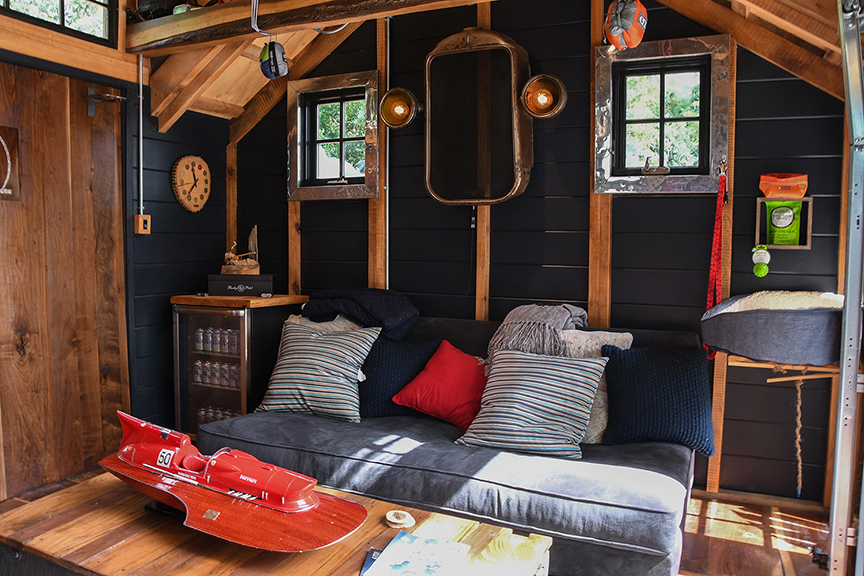
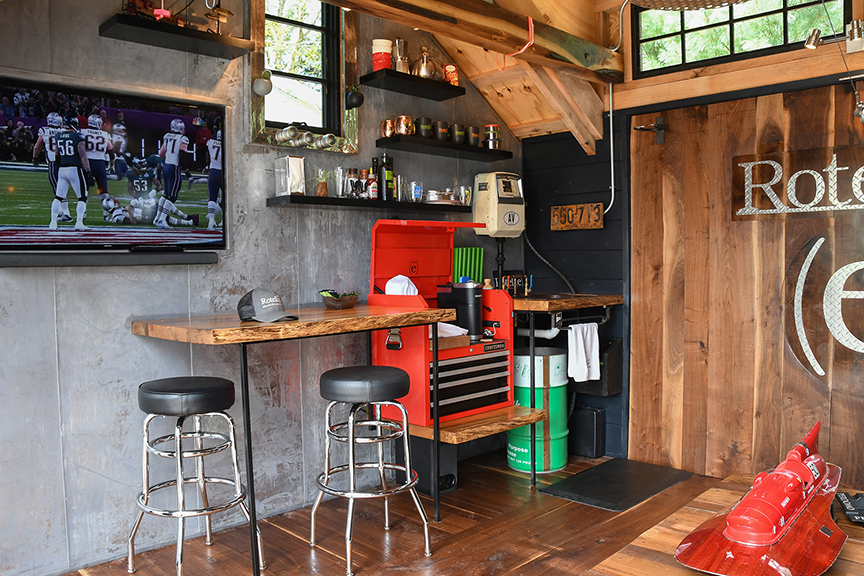
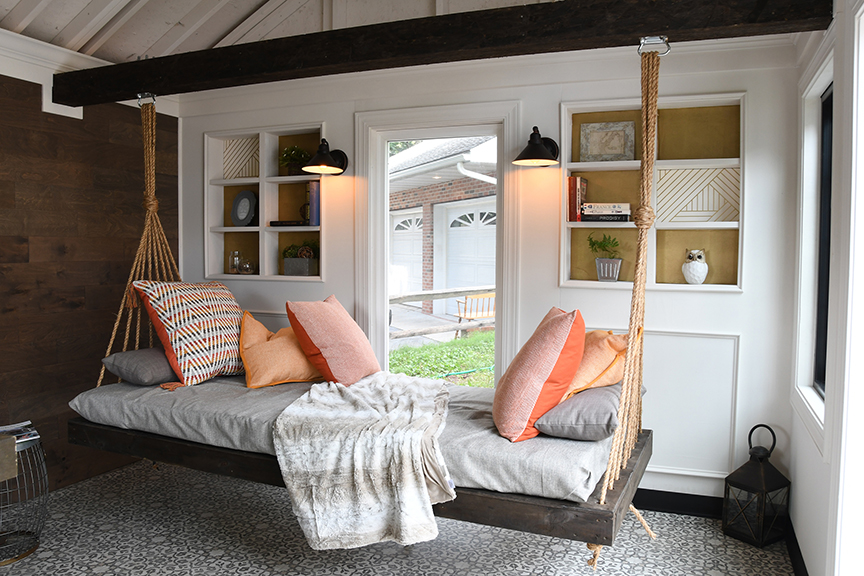
She Shed
The She Shed team was led by Chief Designer Renée Pratt, who worked with Chief Architect Heather Ryan, and Design Consultant Emily Wisler. The She Shed’s signature wow factor is a retractable roof that opens up to allow a lot of light and air into the chicly designed space, and when open provides cover over a side deck.
“The She Shed has the most outlandish feature of all, a roof that opens up to the sky with a garage door opener. It doesn’t get any cooler than that,” Rotelle says.
Clever built-ins allow for discreet wall storage, and the serving counter hides a cooler. Completing the She Shed is a hammock-like day bed suspended from a sturdy crossbeam.
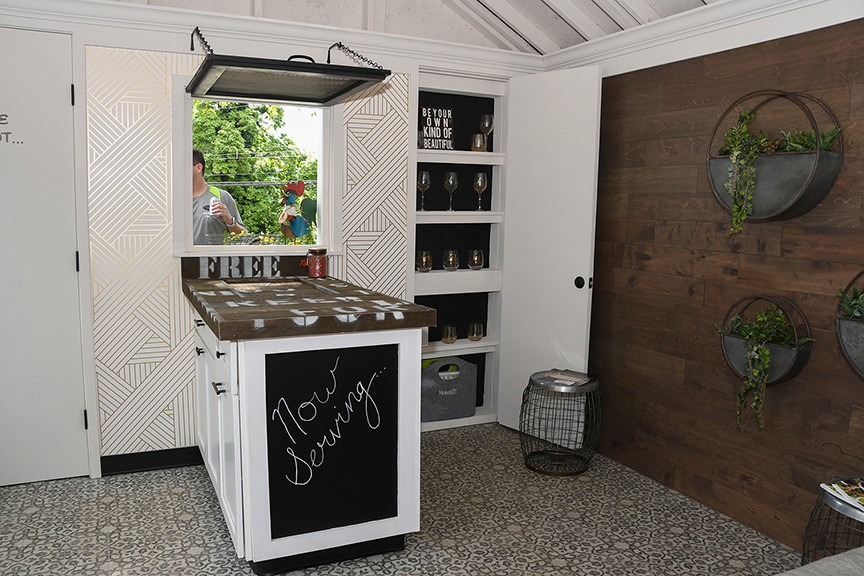
Both teams were challenged to create a space that feels stylish and luxurious, yet spacious and comfortable. “The most important design feature is trying to utilize all of the space and to make the space feel larger than it actually is,” says Rotelle, who understands the importance of creating outside living space, using a lot of windows and drawing inspiration from boats and planes.
“The tiny house craze is extremely appealing, however the reality of living in one is an entirely different story,” explains Rotelle. “They are very quaint, ship-shape and highly appointed but when it comes to 365-livability, it’s may not be practical for everyone. This competition was a demonstration of how on a limited basis, you can have a tiny house, shed or cottage and accomplish the intimacy of the units.”
Online voting ended on Oct. 7, and the She Shed won the competition by 182 votes. Voters were automatically entered into a raffle to win the She Shed. Realtor Meredith Jacks of Styer Real Estate in South Coventry, Pa. will take home the She Shed.
The He Shed fetched $11,011 in its online auction. The winning bid was placed by Rotelle, who will be installing the He Shed at his 45-acre campground Simply Rustic. The check was written to Ashley Addiction Treatment.
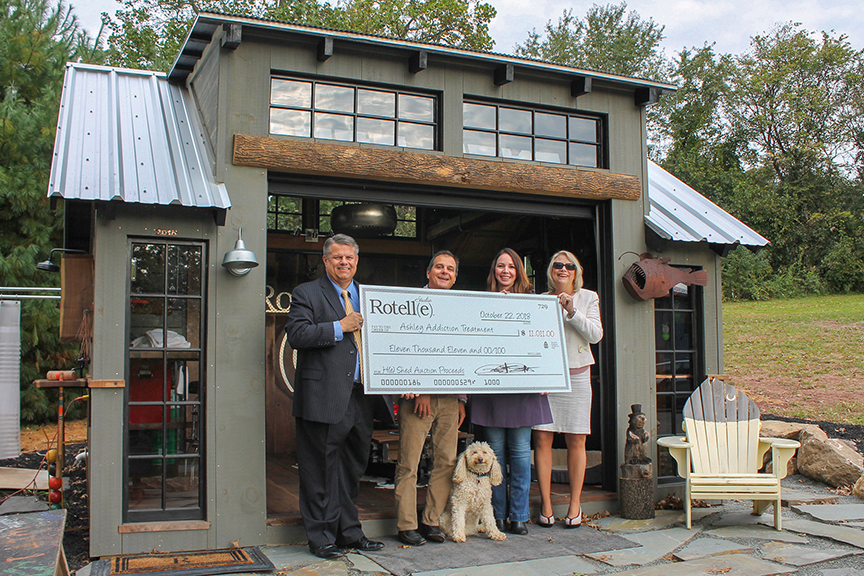
Photos courtesy of Rotelle Studio
As concerns for the environment grow, tiny homes have emerged as an earth-friendly alternative to traditional homes.
By Stacey Staum
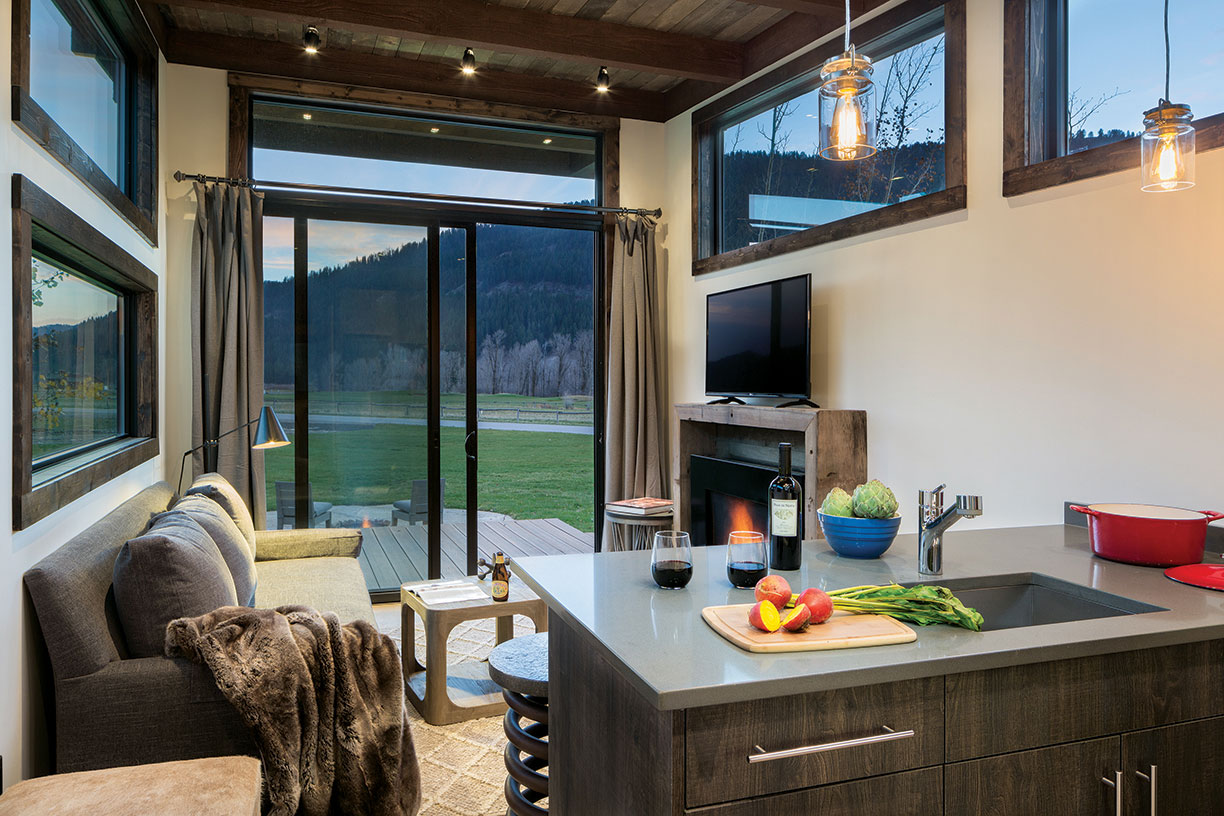
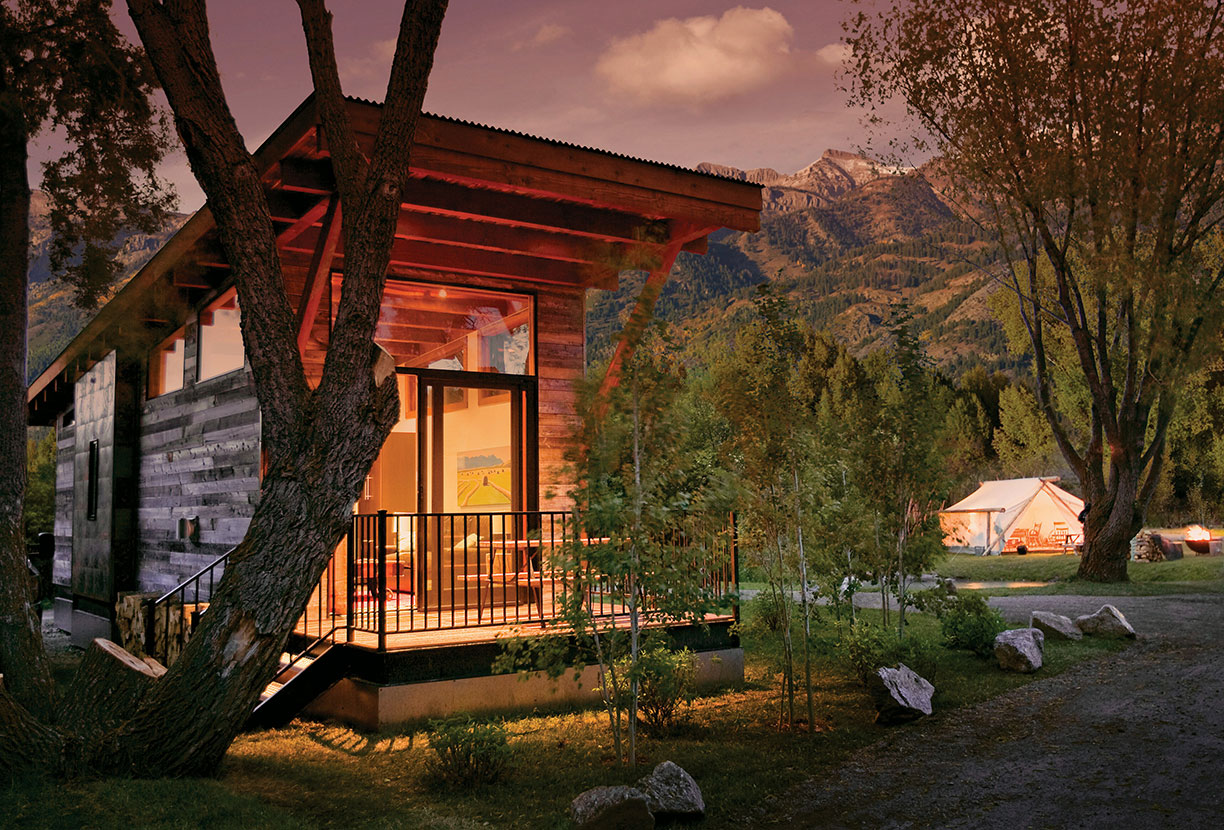
In years past, the motto has been “the bigger the better.” The idea lent itself to every part of life, especially in the square footage of a luxury home. But as modern homeowners become increasingly aware of environmental issues, a new trend is emerging:
tiny homes.
Tiny homes can be as small as 200 square feet, and provide homeowners with a significantly smaller carbon footprint than traditional homes. Features like solar power, water catchments systems, and composting toilets have made tiny homes the premier housing option for an environmentally conscious lifestyle, and the luxury market is embracing this movement.
Jason Francis, co-founder and president of Tiny Heirloom in Portland, Oregon, has brought high-end materials and amenities to the forefront of his designs. Francis explains, “We take pride in starting each project with a blank page and assuming everything is possible until proven otherwise.” Tiny Heirloom’s projects have included an $8,000 toilet, a $40,000 custom sculpted rock wall, Jacuzzi tubs, and rooftop decks, all incorporated into tiny home designs.
In a tiny home, it is of the utmost importance that all of the area is well utilized. “Using the space effectively is absolutely crucial. To do this well, we start with the right mindset. Every square inch is valuable space that can’t be wasted. When we have this truth in mind, we look at the design differently and begin to think outside the box of ways to maximize space and use or create dual purpose features wherever possible,” Francis says.
Part of the excitement of building a tiny home is deciding where to put the home once it is complete. Tiny Heirloom has finished projects in exciting locations, including the ocean shores of Hawaii and a 9,000-foot bluff overlooking the Rocky Mountains. Many tiny homes are portable, so homeowners don’t have to commit to only one location. Tiny homes offer the unique opportunity to move the home to different locations without having to pack up for a traditional move.
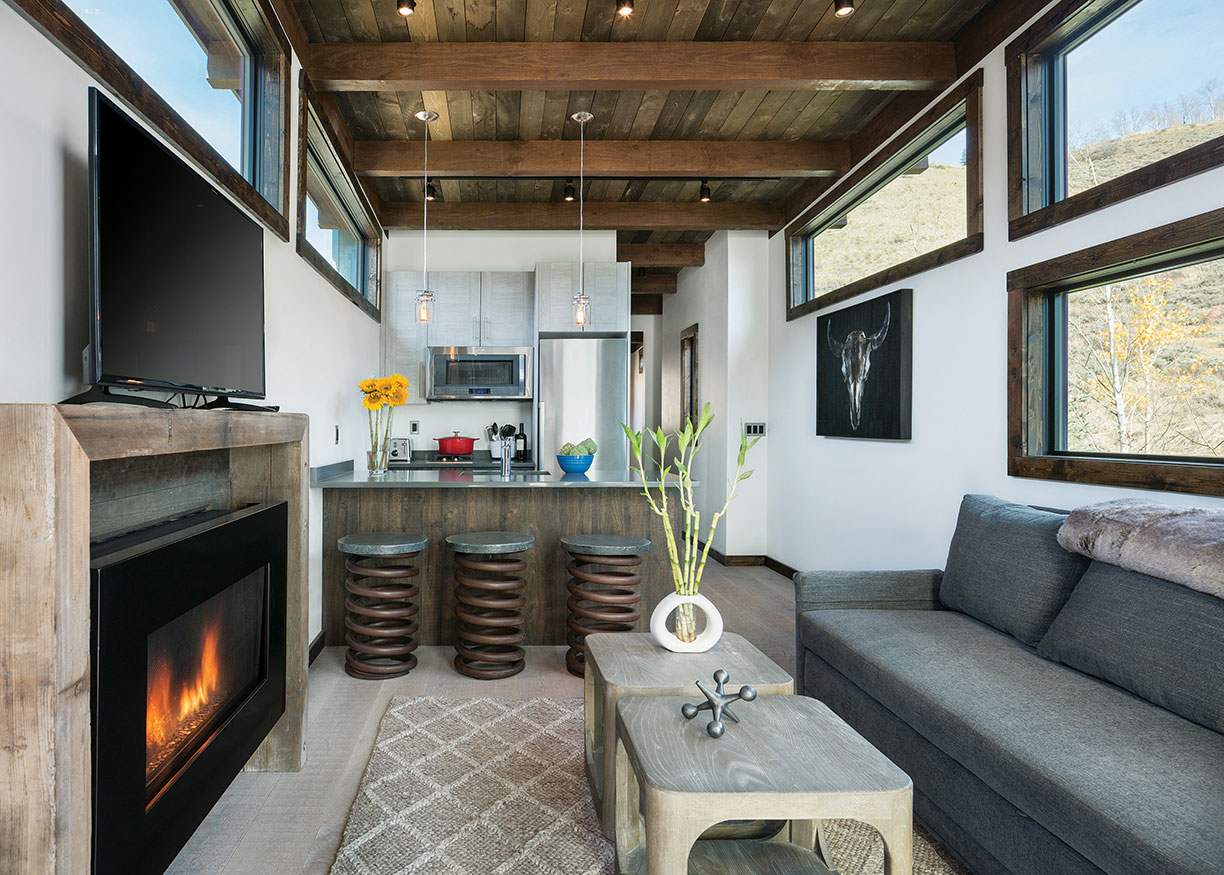
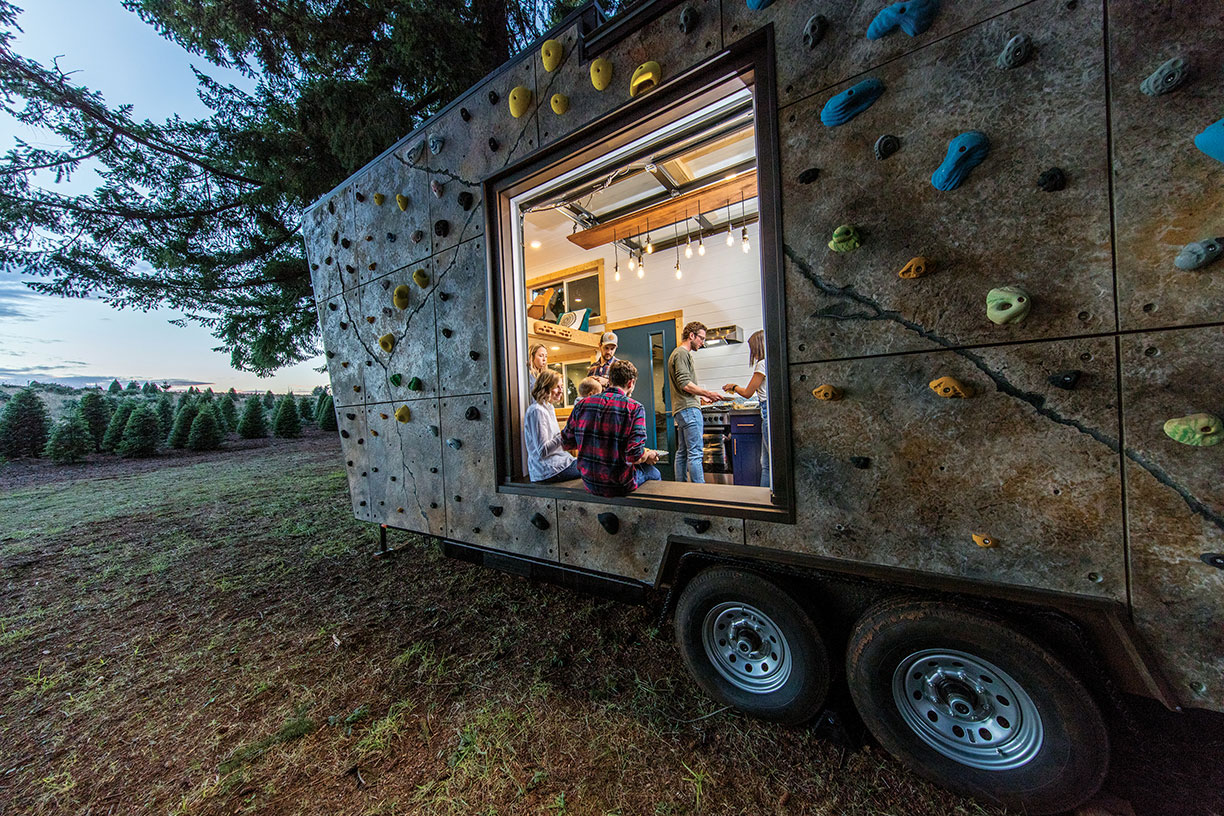
Customizations are limited only by the imagination. This home features a $40,000 sculpted rock wall on the exterior.
Wheelhaus in Jackson, Wyoming, also offers exceptional tiny home options, featuring top-of-the-line, energy-saving appliances. The company achieved a Gold standard with the U.S. Green Building Council. Sustainability is the goal at Wheelhaus, as is evidenced by its use of High-R-value insulation, windows for abundant natural light, space-saving design, and sustainable building practices. The Wheelhaus aesthetic blends rustic and modern design styles. Wheelhaus’s most remarkable model is the Stack-Haus, with a base price of $365,000 for 1,400 square feet of living space — a mansion by tiny home standards.
The future of the luxury tiny home market looks promising. Francis explains, “The idea and belief goes beyond just tiny homes. The truth is starting to spread like wildfire — that a bigger house, nicer car, and more things don’t equate to happiness. Eliminating waste and simplifying life within one’s respective means creates a lifestyle where you can truly enjoy what you do have and who is around you.”
Photos courtesy Wheelhaus
