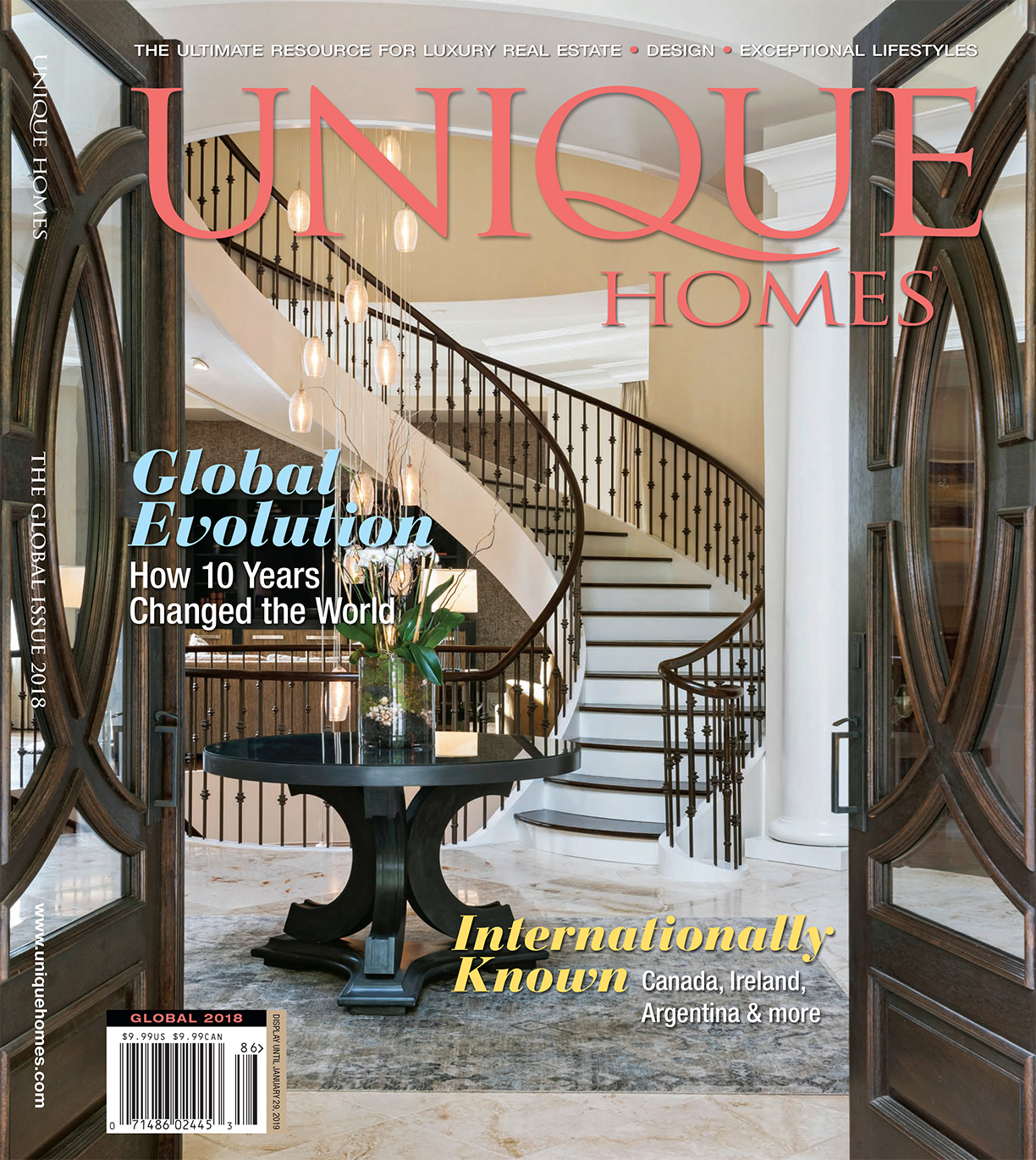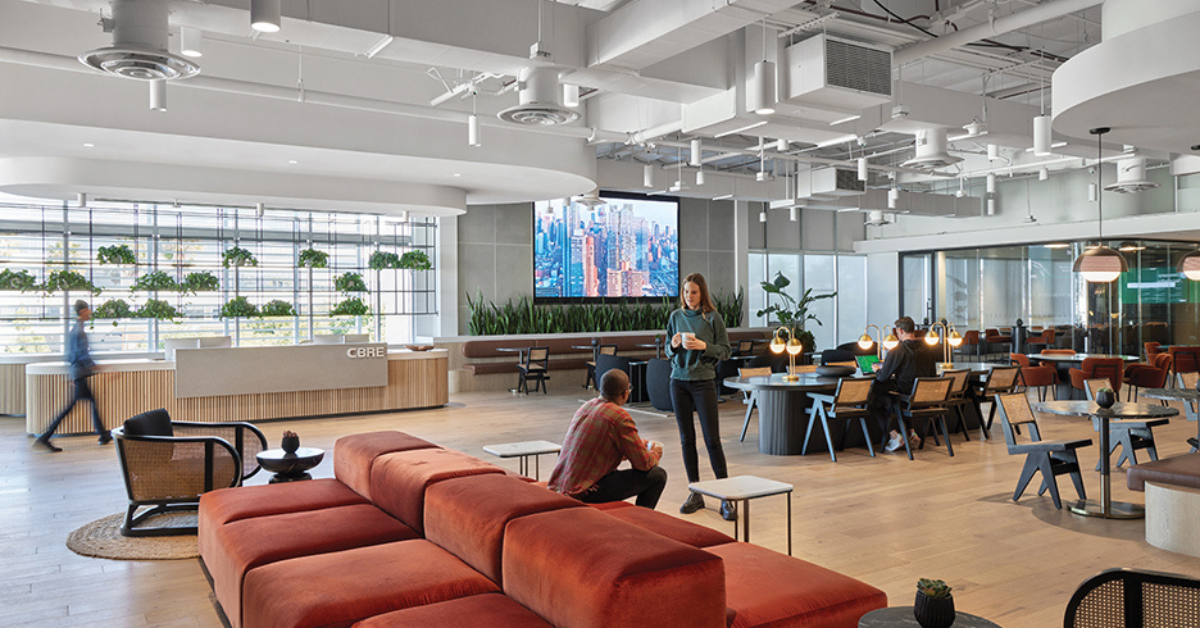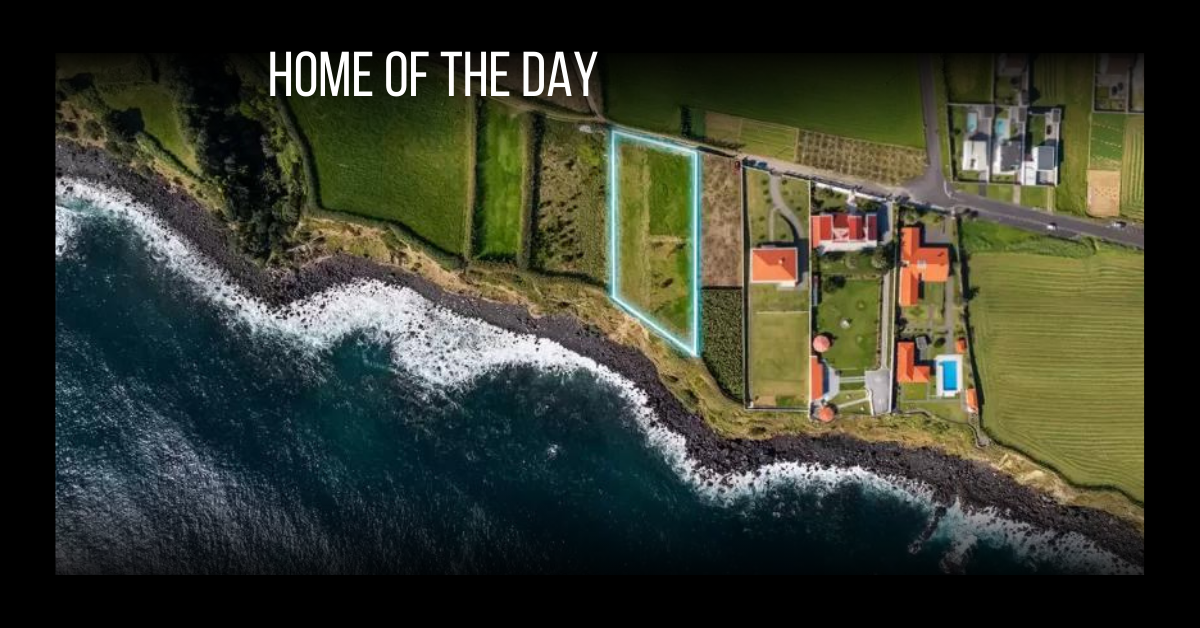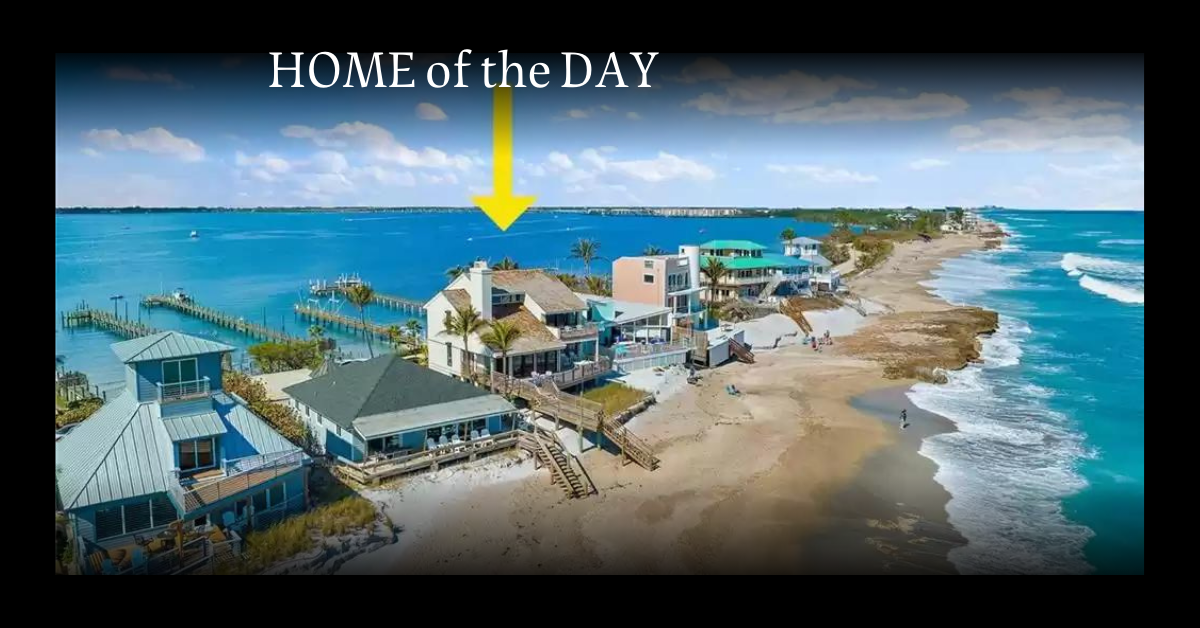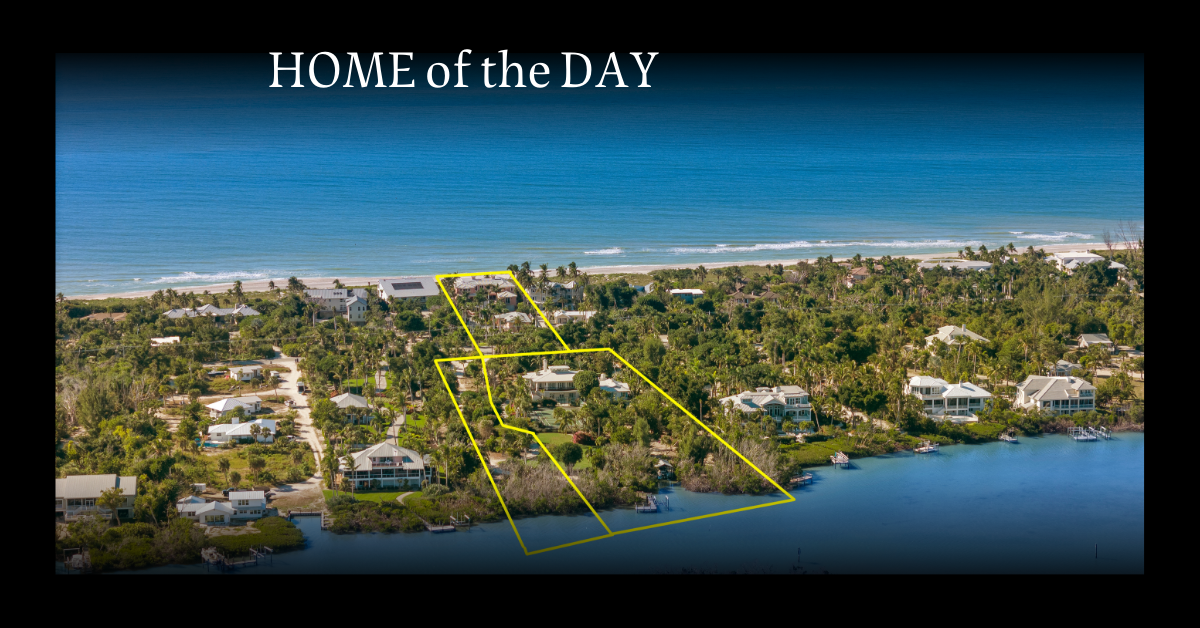A home inspired by art and designed to showcase master works becomes a work of art in itself.
Upscale properties are often conceived to showcase art, but it’s rare to find an estate comparable to the villa featured on our cover. Known as The Chow Residence, the home was built by the legendary restaurateur Michael Cho and Eva Chow. It reflects their passion for art. Not only is it designed to display an exceptional collection, but it could also be considered a work of art itself. Like all masterpieces, this property is the result of seven years of careful curation and construction.
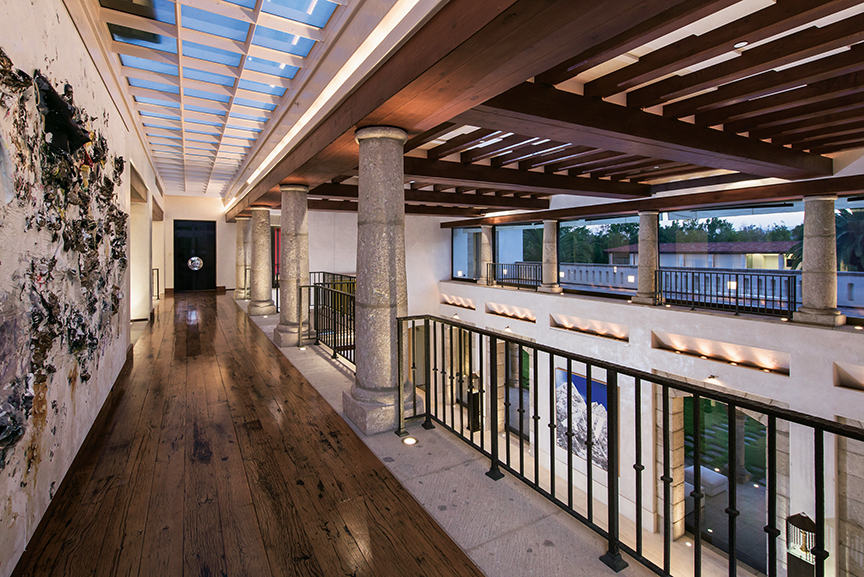
For inspiration, the owners looked to the Reina Sofía museum in Madrid, the curved ceilings at the Pradro, the Lanvin atelier in Paris and the elevators at the Hermés, eventually hiring Mexican architect Humberto Arigas to bring their vision to fruition. Here Spanish architecture, Art Deco, Venetian influences, contemporary art and Chinese antiquities happily mix with 400-year-old Moorish columns and 18th century Florentine ceilings in a diverse palette that seems ideally suited to the magnitude of the structure. The centerpiece is a dramatic two-story, 30-foot tall atrium from which rooms on two levels branch out.
The lower level is devoted to collections and amusements, including space for a collection of vintage cars, extensive wine storage and an underground theater.
Museum quality rooms are only one quality that makes this property exceptional. The location is the best street in the city. “Mapleton Drive is as good as it gets,” says Jeff Hyland, who along with his partner Rick Hilton, is marketing the estate. It is also one of the very few sites in Holmby Hills offering a view of downtown Los Angeles. A rooftop deck is oriented for these premium views, and the addition of a kitchen and a bar make it ideal for entertaining. “You can have 100 people up there,” Hyland adds. Hilton & Hyland is offering the property at $78 million.
After a period of declining popularity, home offices are back. Sort of.
Ask designers and architects about home offices and chances are the responses will range from “no one wants them” to “we’re including them in every house.” When it comes to home design headlines, it’s hard to compete with au pair suites and pet rooms, which tend to generate colorful images. Home offices might be humdrum, but they are gaining their share of the spotlight as more individuals spend some time working at home. And the more substantial the work, the more likely they are to look for a private office or work space.
Not too long ago, designers would have told you that home offices were passe as owners preferred to work in various spots around the house. Today, offices are back as a growing number of homeowners and potential buyers tick off a room to work at home, even a private office, on wish lists. The American Institute of Architects’ most recent home design trends survey shows offices as growing in importance, up to 39 percent from 33 percent a year ago. Interestingly, 58 percent of architects say interest in outdoor living, which tops the list of features growing in popularity, is increasing. Au pair/in law suites grew to 41 percent.
“A few years back we had a lot of homeowners requesting desk space in kitchens. We don’t get that as much anymore as people are looking for more private desk spaces that can be closed off from the rest of the house” says Sean Mullin AIA, director of design at Anthony Wilder Design Build in Cabin John, Maryland.“We’re adding office spaces in almost every house these days. I am working with a lot of empty nesters who are keeping additional bedrooms for future resale but converting one of them into a home office. They often want an isolated location for privacy with pocket doors or some other features to close off the room for privacy, while leaving the space otherwise open as a study or formal sitting room,” says Luke Olson, project manager at GTM Architects in Washington, D.C.
The 20-Hour Work Day
Today many jobs can’t be crammed into a single 8-hour time slot. Traffic and congestion also mean more individuals work at home at some point during the week. “With new technology making it easier than ever before to be in touch with people at any time of the day or night, it’s hardly surprising that workers are demanding that their increased efficiency is offset by great choice of location,” was a conclusion of a recent report from the International Workplace Group, which drew on insights from 18,000 professionals in 96 countries. And for a growing number of affluent individuals, including those opting to make their second homes a full-time residence, their base for work might be the home.

Instead of a completely dedicated individual space, many home offices today might start as a flex space or found space in an alcove, or even under a stairway.
©IStockphoto.com/MonkeyBusinessImages

Tall windows and sunlight make an inviting office in an alcove off a great room.
©IStockphoto.com/KatarzynaBialasiewicz
Among those who are not self-employed, the number of people who regularly work from home has grown by 140 percent since 2005, nearly 10-times faster than the rest of the workforce, according to The American Community Survey and GlobalWorkpalceAnlytics.com. The number of home-based self-employed grew by 7.3 percent from 2015 to 2016, with the number of home-based incorporated businesses increasing by 43 percent since 2005. The population that telecommutes at least one day a week grew by 11.7 percent from 2015 to 2016, the largest year-over-year growth since 2008.
Even though mega-companies such as Yahoo and Hewlett-Packard have moved away from telecommuting for some employees, approximately 40 percent more U.S. employers offered flexible workplace options than they did five years ago. Still many companies reserve the option for higher-echelon management. Only 7 percent make it available for most of their employees. The globalization of business is an additional catalyst. A number of the Fortune 1000 around the globe are revamping their space requirements, because many of their employees are already mobile. According to Global Workplace Analytics, they are not at their desk 50 percent to 60 percent of the time.
Home Office Demand
Spans All Price Points
While an office or study might be expected in high-end homes, even production builders are carving space for work at home into their plans across most, but not all price brackets. John Burns Consulting’s recent consumer insights survey shows that 16 percent of new-home shoppers work from home full time, and the number goes up to 53 percent for those who work from home one day a week. Shoppers with higher incomes and at higher purchase prices are more likely to work from home at least one day a week.
“This shift to working from home has shifted demand for floor plans and in-home office needs,” observes Jenni Lantz, manager of Design Lens for John Burns Real Estate Consulting.
“While some workers are comfortable just working from their laptop on their kitchen island or couch, many want something more significant. There is demand for formal offices (or at least informal) at all price points, says Lantz, noting only those with a very low purchase price are willing to negotiate on this space.
A high percentage of John Burns’ employees work from home, and everyone has the flexibility to work at home if the need arises, Lanz says, pointing to her own experience to illustrate how requirements for office space can change. “When I first started working from home, I had a desk located to the side of my family room. It was miserable. I had no privacy when the family was home, and it was hard to leave work behind for the day. When I bought my house back in 2014, I got a formal office, which made things so much easier. I have a separate formal office just off my foyer with French doors. This allows me to close the doors if needed, but I like the glass since it allows me to be still connected to the world outside if my daughter is home.”
Flex Spaces, Libraries and Niches
Instead of a completely dedicated individual space, many home offices today might start as a flex room or found space in an alcove, or even under a stairway. Home offices also might take the form of a space that can be configured as a workspace but also be repurposed to another function. Michigan architect Wayne Visbeen says he includes flex spaces in many of his designs, which can then be used as an office.
“People need to think about how they are going to use the space over the day and over the course of a lifetime. You want to make sure that space has the ability to morph over time,” shares Ann Thompson, senior vice president of architecture and design at Related Midwest.
In other instances, architects say they might include a private study that could be a set up as a formal office or a relaxed, but private, refuge. “In many instances we might make the dining room into a library, so it functions as a multiple purpose space,” explains Jim Rill, principal of an eponymous Washington, D.C. architectural firm. Dining rooms converted to a library might showcase a custom table that gives a place to spread out and play games while still available to host that once- or twice-a-year celebration.

“They are home management spaces, which are little niches that can be very charming, very functional, outfitted ergonomically with counters around and space for a printer.”
Photo by Morgan Howarth, Courtesy Anthony Wilder.

A small desk and a daybed ready a secondary bedroom for work or guests.
© Dustin Peck Photography Inc., Courtesy Mary Cook
The size and location of offices in the house may vary by potential use. “It does depend on the stage of life that you are in and it depends on the level of position that you have and the kind of job. But for sure, almost everybody is working from home in some capacity,” says Mary Cook, a principal of Mary Cook Associates, a Chicago-based design firm, noting the appeal spans generations and life stages from busy young moms to empty nesters. “So, I still say that you need a dedicated place, but that place is smaller, and it can now be flexible and adaptable.”
Many are more functional than in the past and often occupy less square footage. “They are smaller, usually 10-by-10, or 12-by-12, or they are home management spaces, which are little niches that can be very charming, very functional, outfitted ergonomically with counters around and space for a printer. We do a lot of those in back halls or off the kitchen,” explains Visbeen.
Putting the Home in Home Office
Other owners, say designers, want to make offices welcoming and warm. “Homeowners want the spaces to feel cozy. Incorporating a small gas fireplace or TV in the room will bring out the home in the home offices. Built-ins for books and plenty of windows for views will make it a space in which the homeowner will feel very comfortable working at home,” says Mullin, who explains some owners want a very simple space with just a desk while others might want a full set up with sofas, coffee tables and ottomans.


“Built-ins for books and plenty of windows for views will make it a space in which the homeowner will feel very comfortable working at home.”
Photos courtesy of GTM Architects.
Developers of new towers, whether for condo residences or luxury rentals, also take the desire for home offices into consideration for individual residences and for amenity spaces. Rather than traditional business centers, work areas may be found throughout amenity levels in some new buildings. And depending on the target demographic, they might take the form of community tables, booths, lofts, reading nooks, individual work stations and huddle rooms.
High-end condominium residences might include a library or study near the main gathering spaces as well as one in a secondary bedroom positioned away from distractions. And luxe work spaces such as these in new super towers might even offer panoramic vistas that surpass those in office buildings, giving new meaning to the phrase, view from the corner office.
A 1,400-acre, gated resort and residential community on the north Pacific coast of Costa Rica recently announced the second phase of its more than $100 million transformation. As part of a vision to connect its 11 miles of coastline from end to end for the first time, Peninsula Papagayo is introducing new adventures, lifestyle amenities and resort enhancements for residents and guests of Four Seasons Resort Costa Rica and Andaz Costa Rica Resort.

Gencom — an international luxury hospitality and residential real estate investment and development firm and developer of Peninsula Papagayo — has made it a goal to honor the local culture and foster a true sense of community. “With our newly introduced amenities, only-here experiences and eco-luxurious real estate offerings, we are nurturing a strong and cohesive community rooted in wellness and sustainability,” says Donald McGregor, Gencom’s senior vice president of development and managing director for the Latin America region.
The re-imagination project will include a Papagayo Explorers Club, a bike-share program, and Four Seasons Private Residences Prieta Bay, the newest real estate enclave. Stirring up excitement, Camp Jaguar will offer adventures in the forest, ocean sports, and survival training, all meant to encourage confidence and self-discovery. “We are excited to see the combined effort of all the momentous enhancements give discerning travelers and homeowners compelling new reasons to discover Costa Rica,” says McGregor.


Photos courtesy of Peninsula Papagayo.
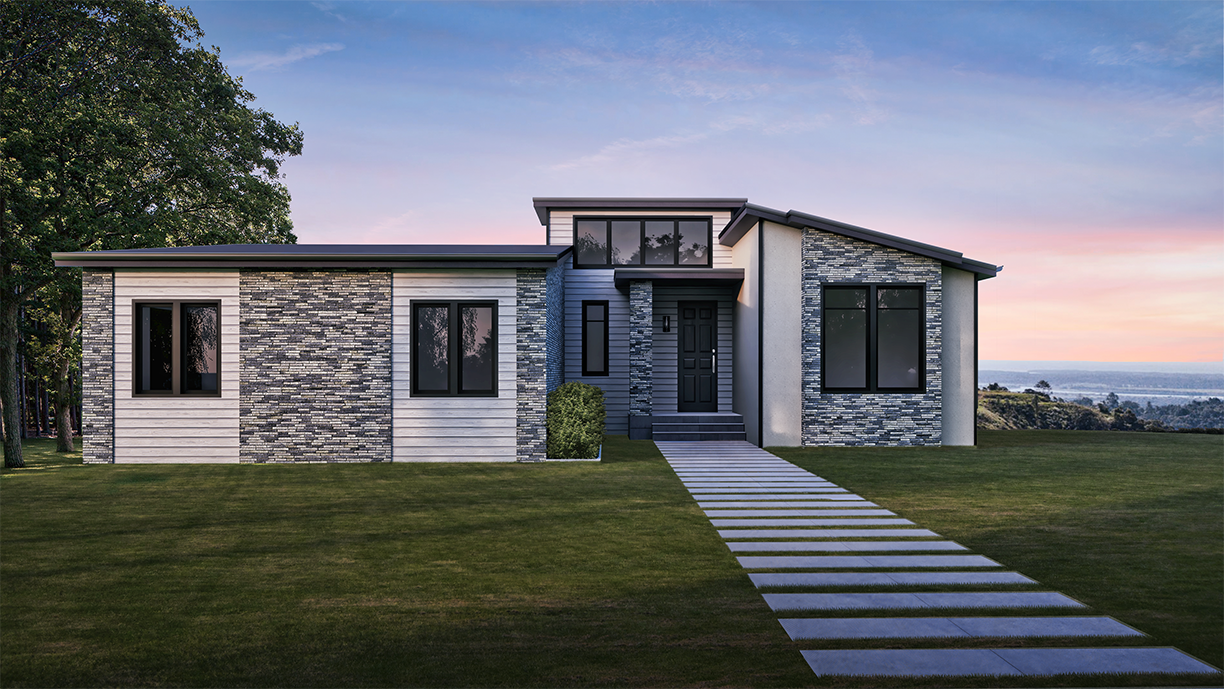
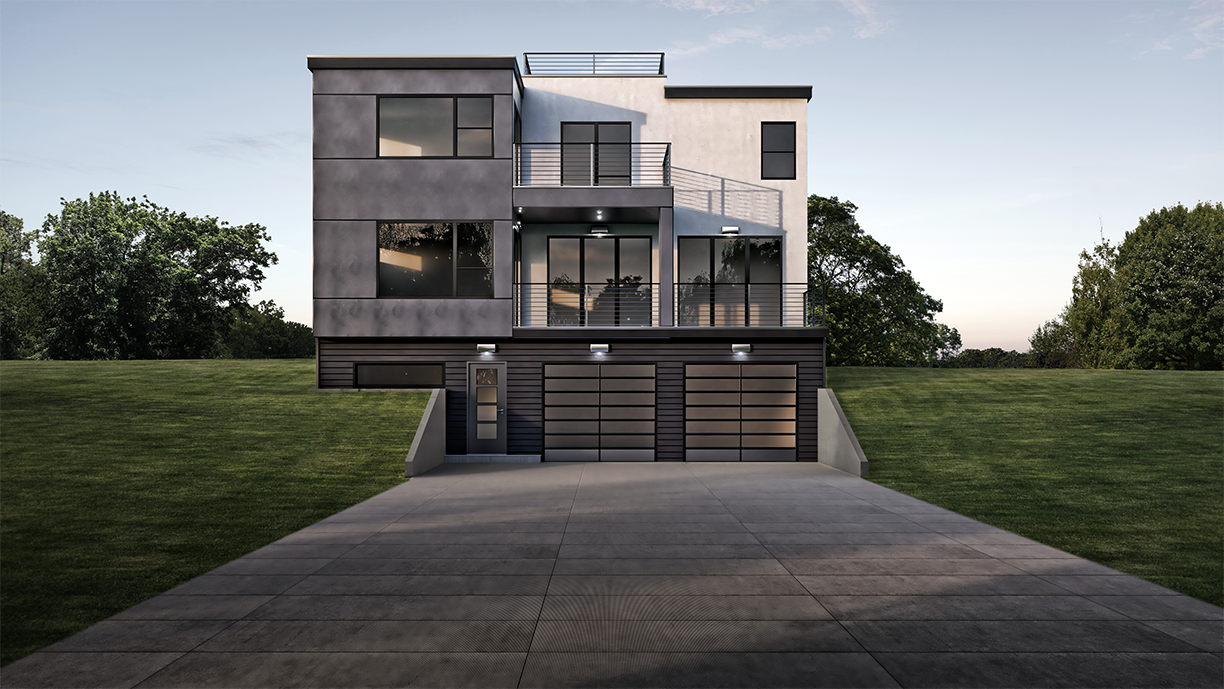
Inside the S2A Modular Megafactory — a one-of-a-kind controlled environment in which both commercial and residential buildings are constructed in modules — the nation’s first electrically self-sustaining, custom luxury homes are being developed.
Known as the #GreenLuxHome, these world-class residences are giving new meaning to sustainable living.
Green Lux Home buyers can choose between 35 pre-designed floor plans, or design their own living space. The homes are constructed in less than six weeks after the designs are chosen and the plans are approved. Each home is customized according to the buyer’s specifications, including the home’s pre-installed state-of-the-art appliances and smartphone-controlled settings. Despite their innovative modular construction method, the homes have foundations that are visually identical to their more traditional counterparts.
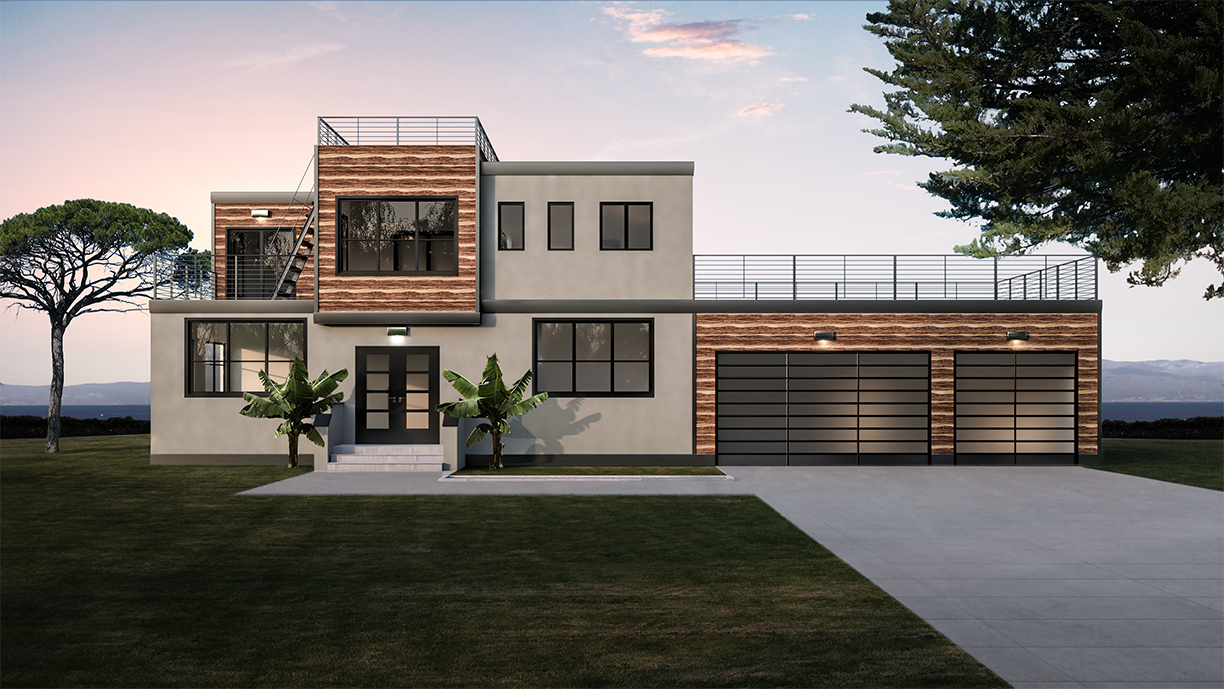
The homes exclusively rely on Tesla Powerwall units and solar panels, which eliminate the cost of gas, propane and/or grid-powered energy. The Tesla Powerwall is low voltage and has 100 percent off-grid capabilities. In some instances, utility companies may even pay Green Lux homeowners for their contributions to the community energy grid, since each home is connected to the grid as a backup power source.
John Rowland, co-founder and president of S2A Modular:
“A Green Lux Home saves money, time and energy, while reflecting the ultimate level of sustainability, luxurious design, high-end materials, smart-connected features and an overall better way of living. ”
The 100,000-plus square foot MegaFactory protects the projects from the elements, as the homes are constructed in dedicated indoor work pods. By moving the majority of construction indoors, S2A sets a new standard for construction speed, shifting emphasis away from mitigating outdoor complications and onto building quality.
Photos courtesy of S2A Modular.
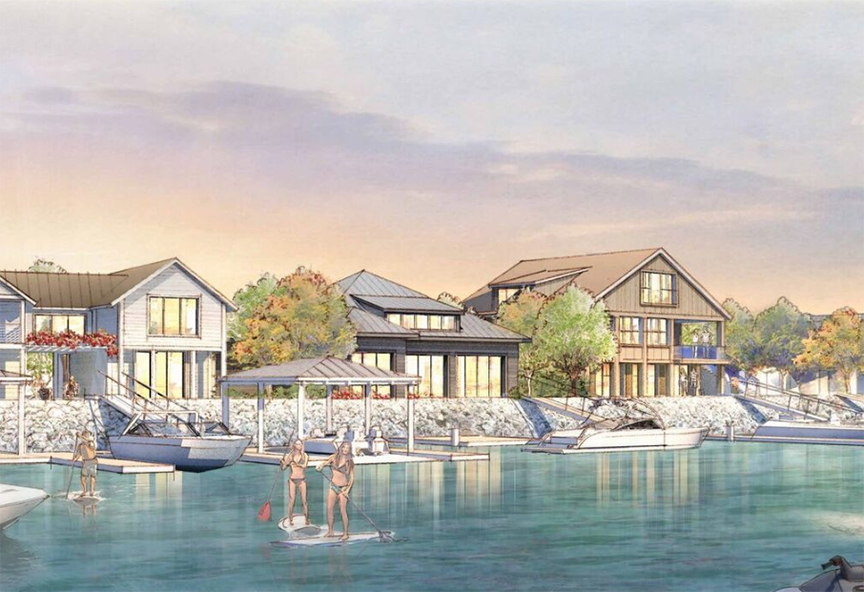
California’s Northern California Delta region can soon expect a new residential community – Delta Coves, a “wildly water-centric” real estate development in Contra Costa County, is currently under construction.
Aimed at celebrating the laid-back boating lifestyle the Delta is famous for, the project will feature approximately 560 waterfront residences with private boat docks, a 230-slip marina and a private club, the Island Camp, a 4,500-square-foot activity hub, complete with a clubhouse, fitness facilities, pool area, event lawn and a picnic pavilion upon completion. Real estate offerings will comprise four product lines, with 1,800-4,000-square-foot single-family homes ranging from $700,000 to $1.2 million. In conjunction with the completion of the first six model homes, sales will launch in spring 2019.
Delta Coves is situated in a prime location, just four minutes from “fast water” at the gateway to 1,000-plus miles of waterways for unlimited boating, fishing and water sports pursuits. The development is an hour east of San Francisco, an hour northeast of San Jose and Silicon Valley, an hour southeast of Napa and 45 minutes east of Oakland by car. Additionally, BART’s new Antioch Station, which is only eight miles away, will offer easy commutes to future homeowners.

The California Delta is formed at the western edge of the Central Valley at the crossroads of the Sacramento and San Joaquin Rivers. The American, Mokelumne, Cosumnes and Calaveras Rivers feed into the two major rivers. The Delta flows west through a maze of 57 islands and channels, then on to San Francisco Bay, finally joining the vast Pacific Ocean.
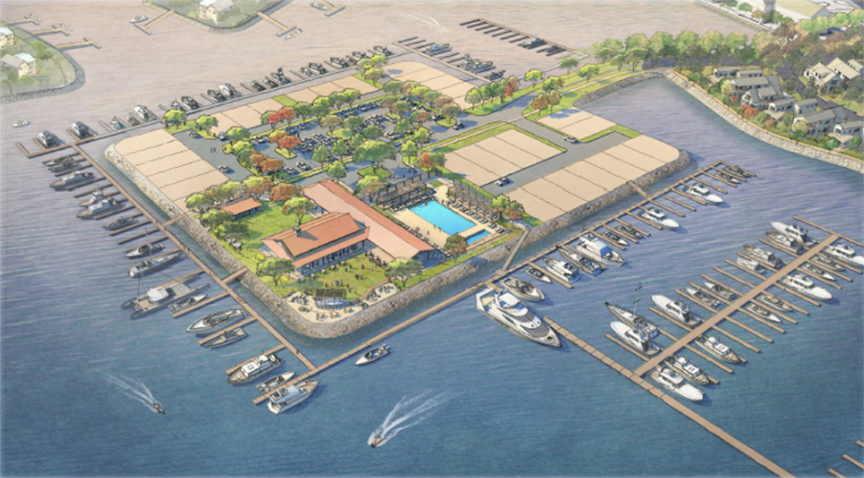
In all, the Delta boasts 57,000 acres of navigable waterways. As the largest freshwater estuary on the West Coast of the Americas, this vital resource supplies fresh water to more than 23 million Californians, provides habitat to hundreds of distinct species of wildlife and sustains hundreds of thousands of acres of farmland that produce about 45 percent of the nation’s fruits and vegetables.
Photos courtesy of Claire Marshall.
Opening in late 2019, The Royal Atlantis Resort and Residences will immerse its guests and residents in a world of unrivaled ocean views, lush green spaces and incredible dining and entertainment experiences.
By Brielle Bryan
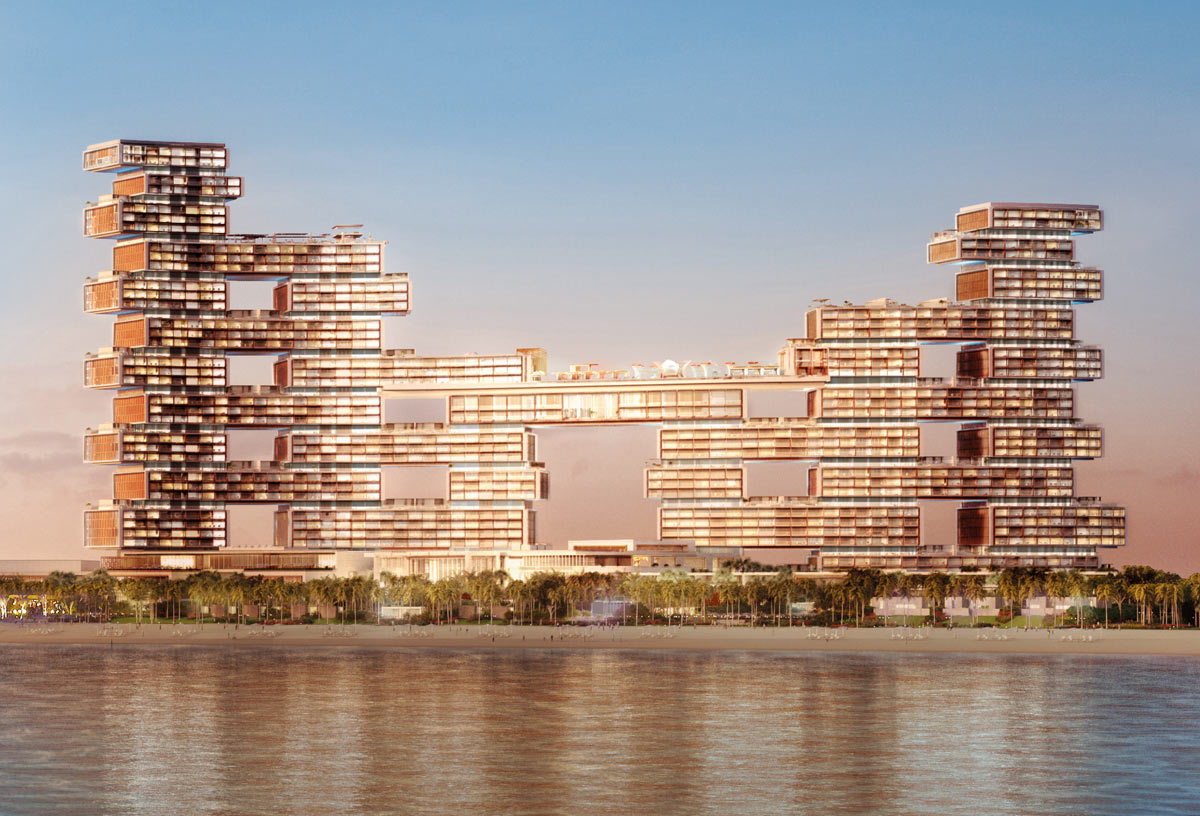
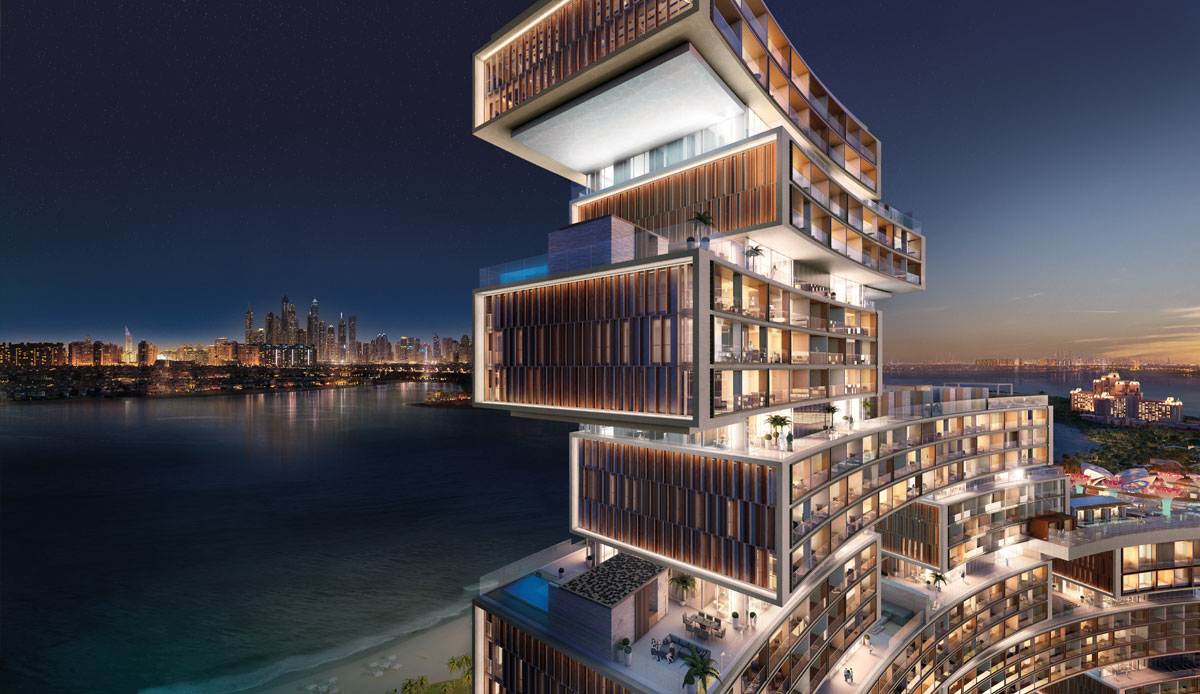
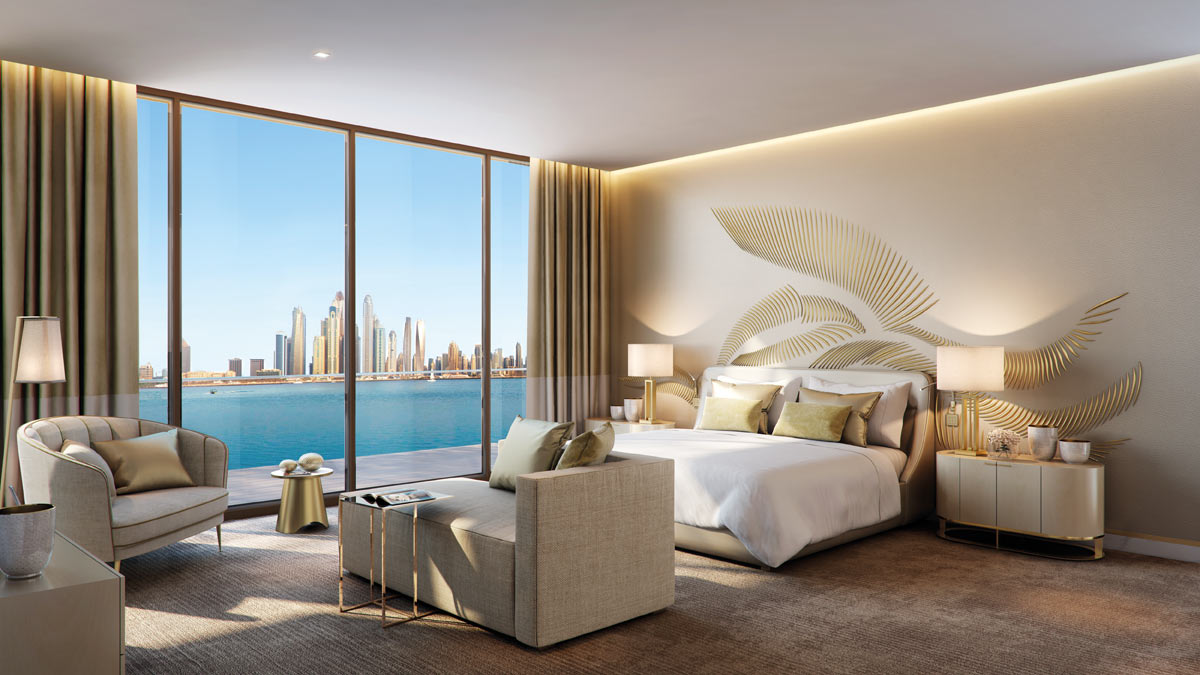
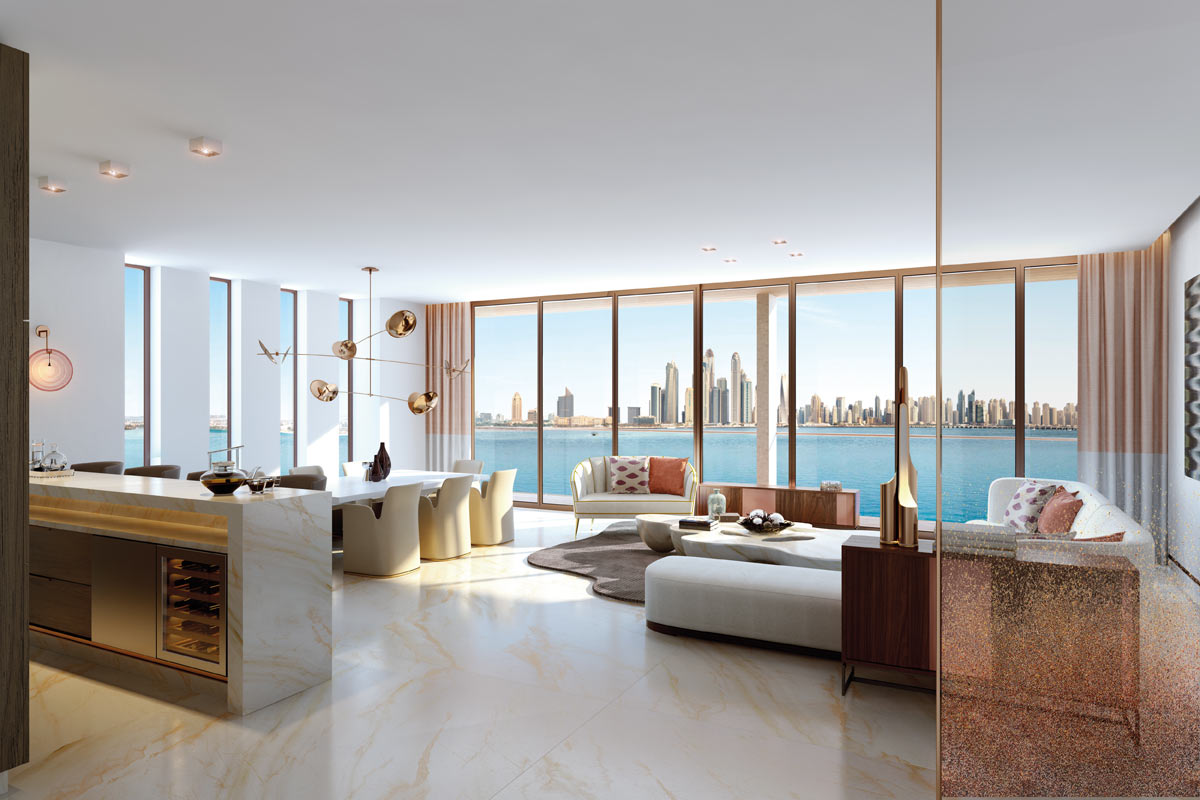
Enhancing the landscape of Dubai, The Royal Atlantis Resort and Residences will be the first ‘Super Prime’ residences of its kind in Dubai. To be located on the crescent of The Palm Island next to the existing resort called Atlantis, The Palm, The Royal Atlantis will provide a rich cultural and sophisticated lifestyle experience to all its guests and residents. All who visit or live within this luxurious expanse will find themselves immersed in a world of unrivaled ocean views, lush green spaces and incredible dining and entertainment experiences.
Opening in late 2019, this luxurious 43-story building will offer 231 residential homes comprised of two, three, four and five-bedroom residences including skycourts, penthouses and garden suites ranging from 1,434 to 17,088 square feet. The property will offer more than 90 swimming pools in total, a Givenchy Spa, Beach Club and bespoke interior styling and art work by Sybille de Margerie.
New York City’s Kohn Pedersen Fox Associates designed the exterior of The Royal Atlantis, while the interiors of each hotel guest room and suite were designed by London-based G.A Design. David Mexico Design Group, renowned for creating a new paradigm in architecture and design, created Dubai’s newest icon, a sky-high infinity sky pool, elevated at 295-feet. Similarly, another ground level central water feature encompasses jaw-dropping fire and water elements by Californian master creators, WET Design.
Kerzner International, which owns multiple luxury hotel resorts including Atlantis, The Palm, will be bringing The Royal Atlantis to Dubai. Renowned for innovative food and beverage concepts, Kerzner International has a series of new world-class restaurants with award-winning celebrity chefs for The Royal Atlantis, as well as new entertainment experiences. Similarly, residents and guests will have access to the existing 23 dining establishments at Atlantis, The Palm at their fingertips, bringing a Michelin Star chef directly into their private residence at The Royal Atlantis.
Sybarites that stay in The Royal Atlantis can adventure nearby and discover exotic marine life at The Lost Chambers Aquarium at Atlantis, The Palm, take the plunge at Aquaventure Waterpark or indulge in culinary lessons.
Photo courtesy of the Property of The Royal Atlantis Residences



