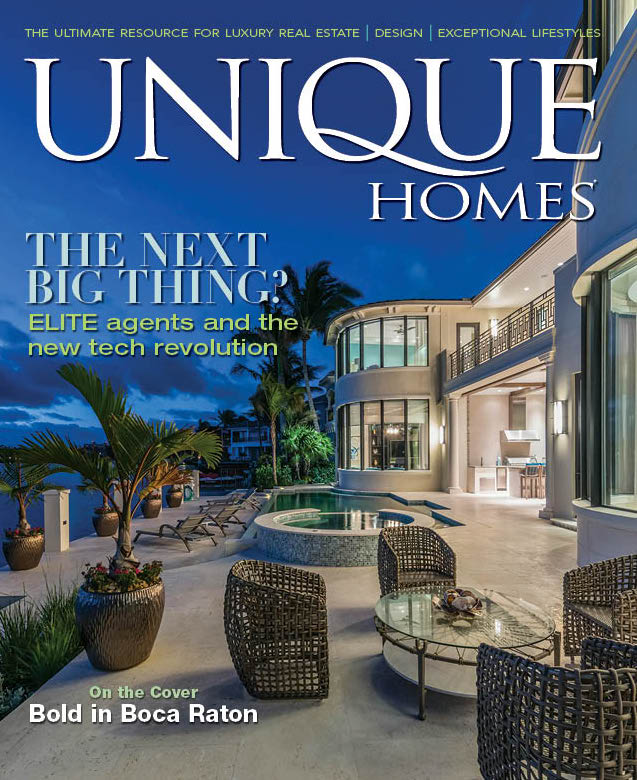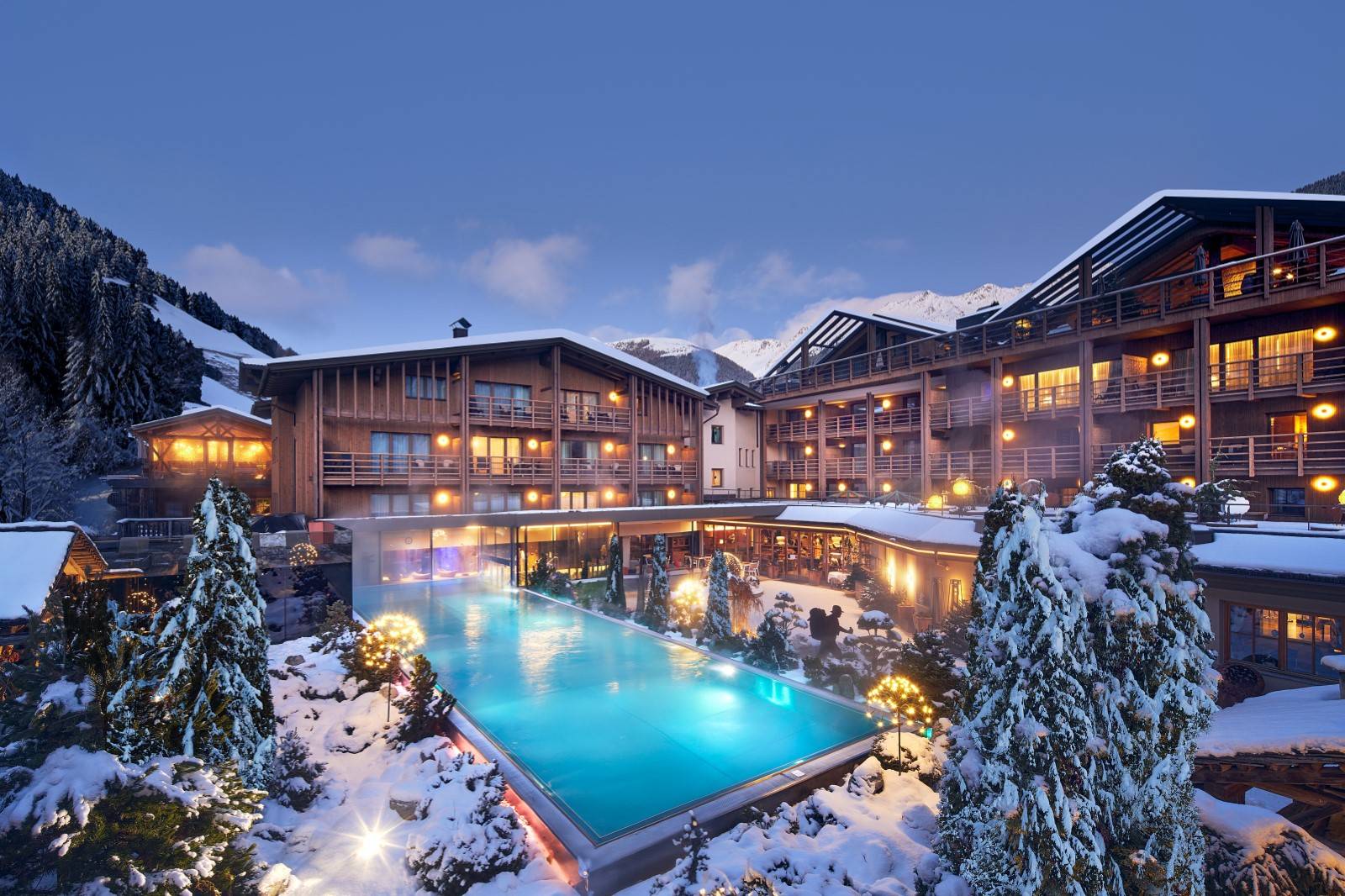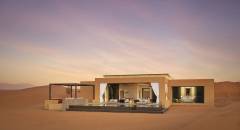From West Village to the Seaport District, these New York City residential buildings go above and beyond with their dramatic architectural features.
Breaking free of what has been the ‘norm’ of rectangular slabs, we’ve recently seen more developers and architects getting creative with these next-level terraces in a bid to capitalize views, add greenery and captivate buyers and residents.
X
90 Morton, West Village’s latest condominium conversion, boasts four levels of terraces designed by concept architect, Asaf Gottesman. While New York City codes require buildings to recede as they rise in “wedding-cake” fashion, Gottesman broke free of this constraint by cantilevering terraces over the setbacks, increasing external terraces, ample natural light and privacy for residents.
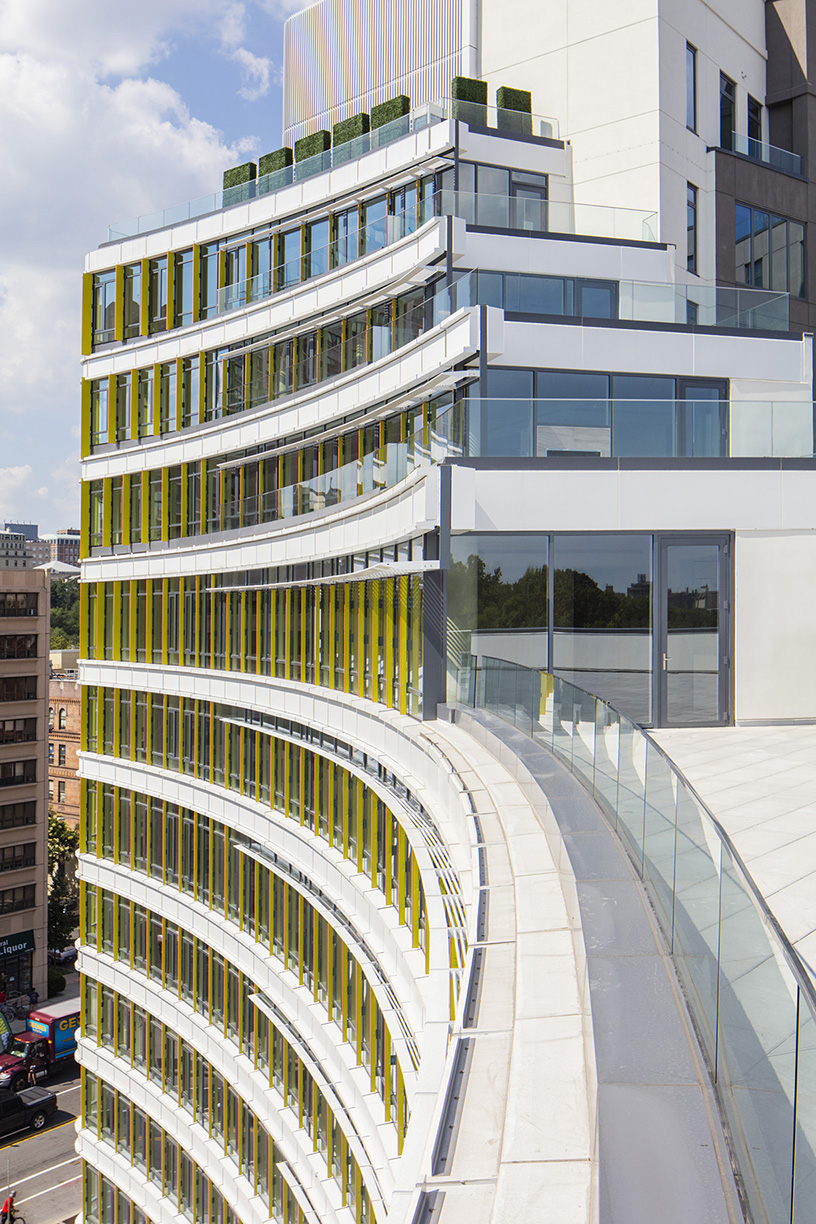
Photo courtesy of FXCollaborative
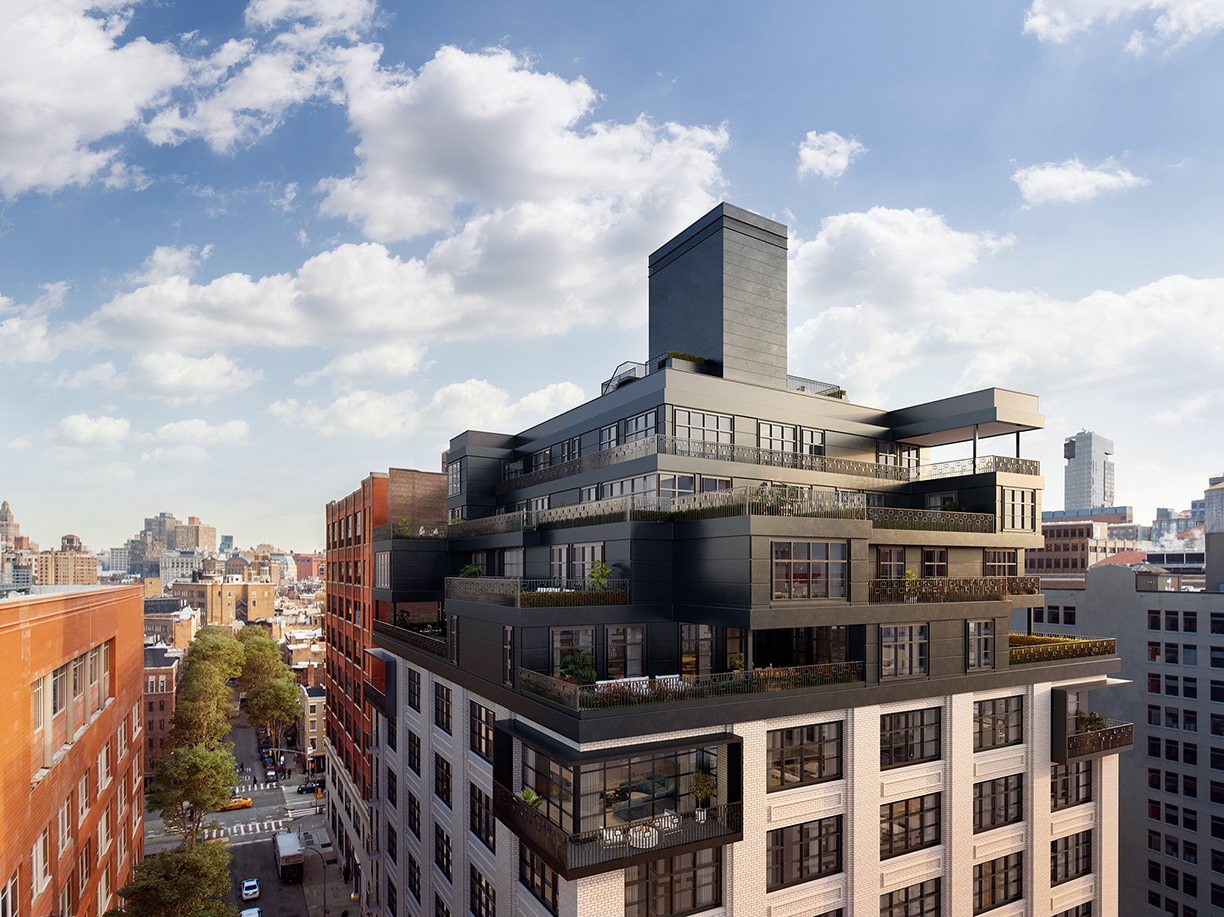
Photo courtesy of Binyan by IF STUDIO
Circa Central Park, an Upper Manhattan residential development, boasts residence 8A, a three-bedroom unit with 1,968 square feet of space and an expansive private terrace that overlooks Frederick Douglass Boulevard and the neighboring Central Park. Designed by FXCollaborative, the team kept in mind the iconic traffic circle and ensured the terrace echoed the gradual curvature of Frederick Douglass Circle.
Designed by Hill West Architects, Seaport Residences, the 60-story luxury condominium in Manhattan’s Seaport District, features terraces that spiral up the building in a helix-like movement, illuminating the skyline with long baguettes of lights wrapping its crown like a modern residential lighthouse.
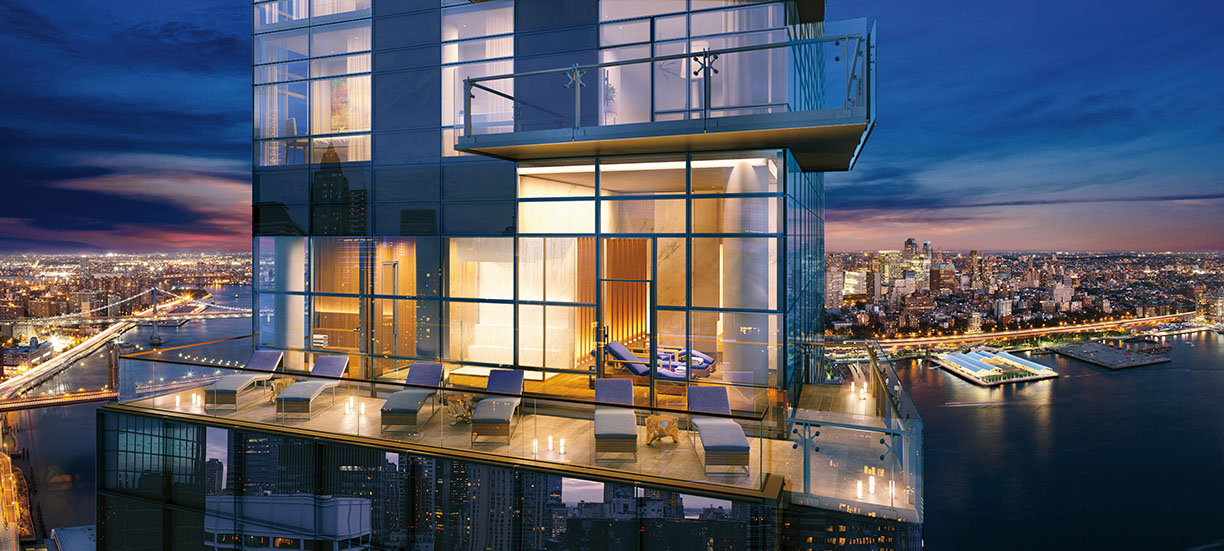
Photo courtesy of Williams New York
Residential developments are increasingly incorporating oversized art, and it’s bigger and better than ever.
These powerful and room-defining pieces each have a huge impact on the spaces they inhabit, drawing the eye in new directions. Here are four examples of NYC luxury developments spearheading this trend in a major way, commissioning local artists to create unique, oversized artwork.
525 West 52nd Street
Upon walking through the grand, double-height entrance, residents pass under Rachel Mica Weiss’ “Inverted Arches.” Commissioned by Art Assets, the 20-foot entrance piece made of nylon rope creates striking silhouettes and intricate, dramatic shadows that change throughout the day. Rachel’s use of industrial materials and hand-crafted techniques seamlessly integrate art and architecture, while simultaneously highlighting the history of the industrial neighborhood and reflecting the daily lives of residents.
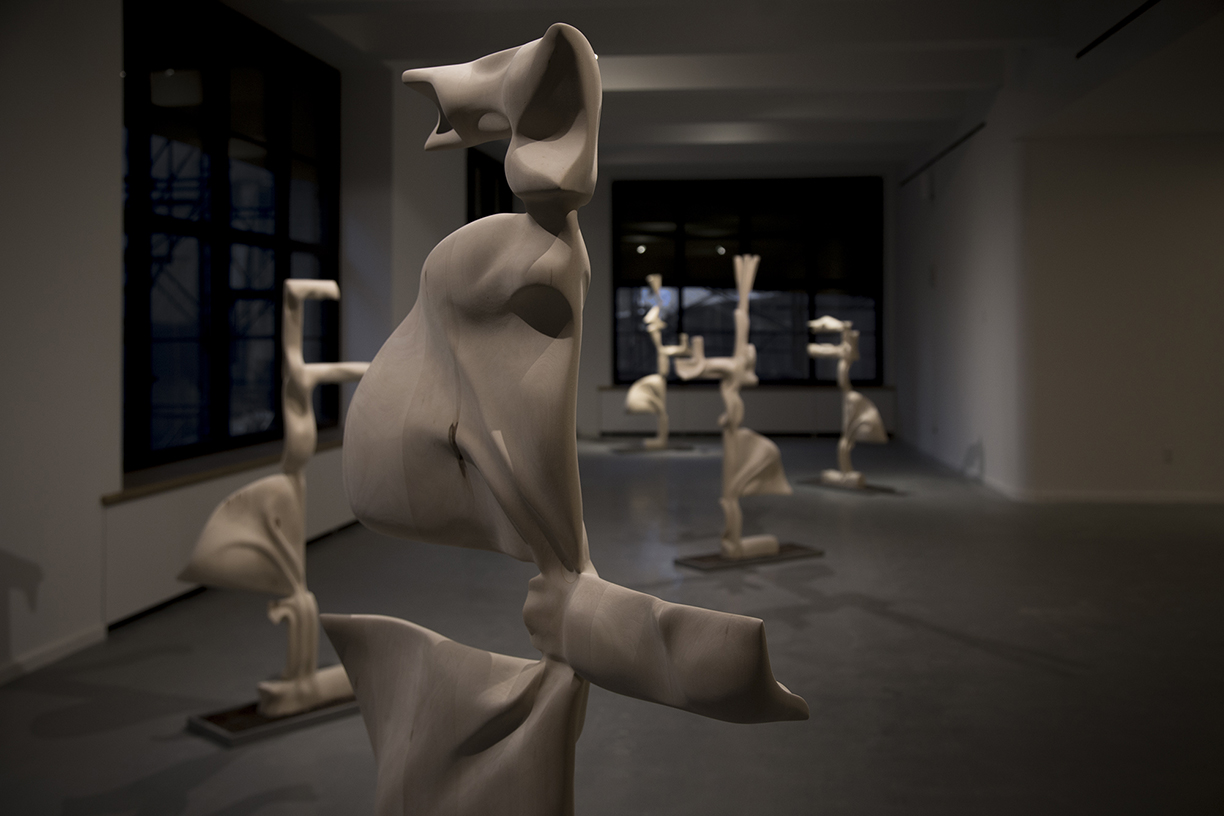
Photo courtesy of Danielle Gottesman
The Jackson
This lobby was designed with a stunning double-height, floor-to-ceiling glass art installation that was inspired by the building’s neighbor, MoMa PS1. The Long Island City condominium’s developer commissioned artist Tom Fruin to curate a one-of-a-kind mosaic glass-art wall in the building’s entryway, giving the space a unique gallery feel.

Photo courtesy of Qualls Benson
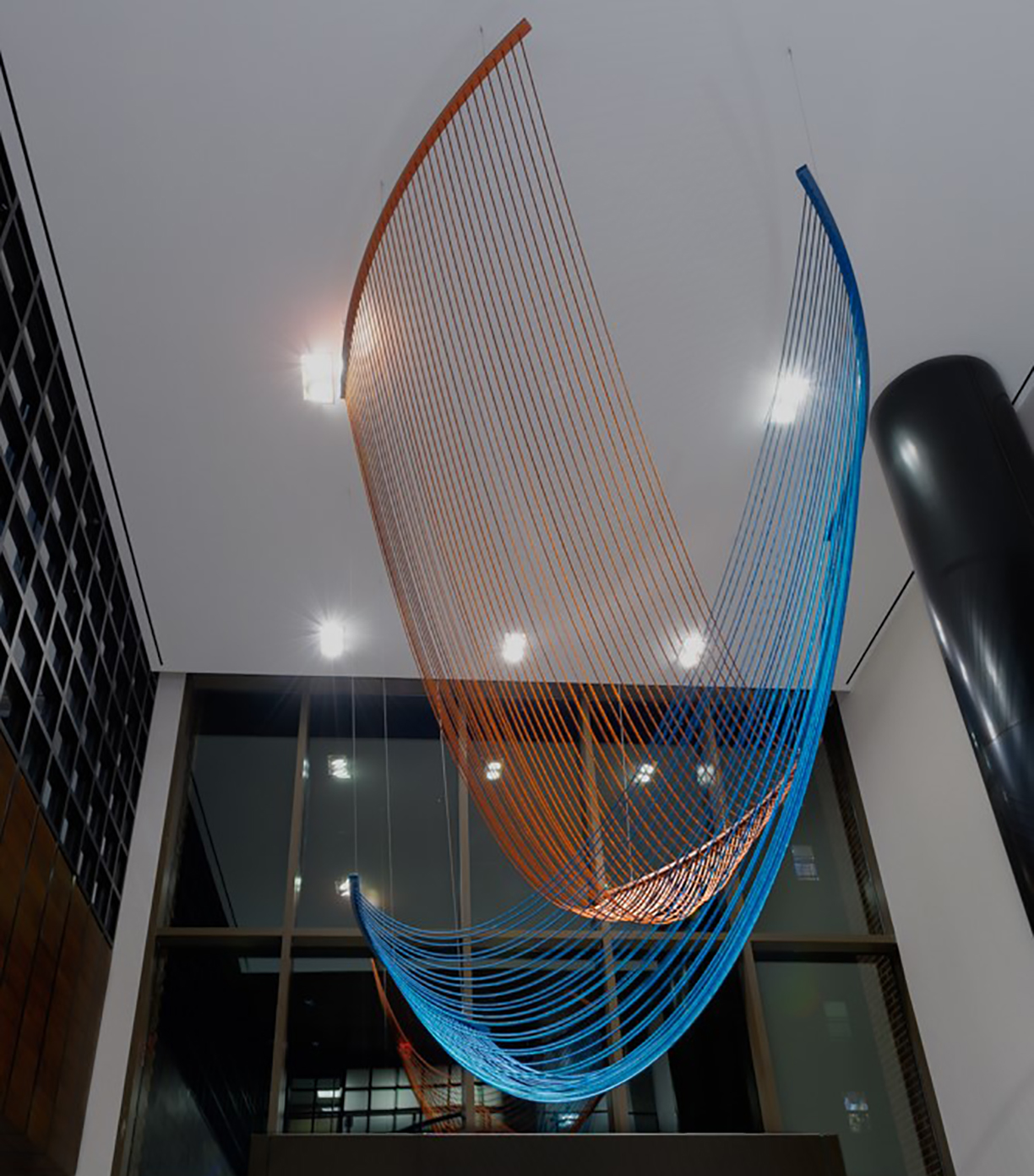
Photo courtesy of Art Assets
90 Morton
This boutique condominium features an entire gallery exhibition of eye-level floor sculptures curated by artist Danielle Gottesman.
Gottesman was inspired by the architectural floor plans of the property, and when adding light behind these pieces, one can actually see the shadows of the floor plans.
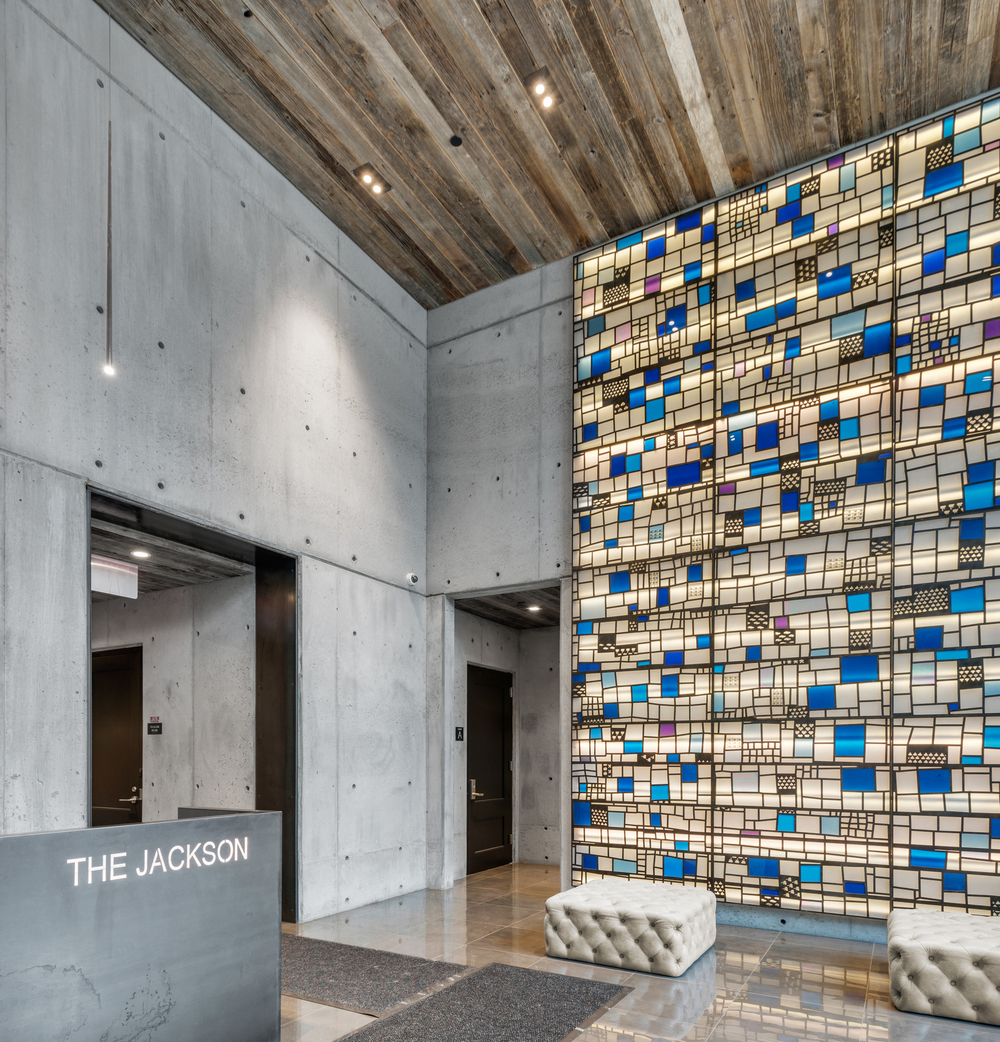
Photo courtesy of Modern Spaces
50 West
A glass-walled exhibition space in the lobby of 50 West is hosting a rotating display of art. The first piece on view is a 10-foot-tall twister sculpture of white powder-coated aluminum by the artist Alice Aycock.
Alice’s work can be found in numerous collections including the Museum of Modern Art, the Whitney Museum and the National Gallery of Art.
A percentage of revenue from The Chef’s Table at BLACKBARN restaurant will go toward the Heavenly Harvest Foundation, a charity that creates nutritious and quality meals for those in need.

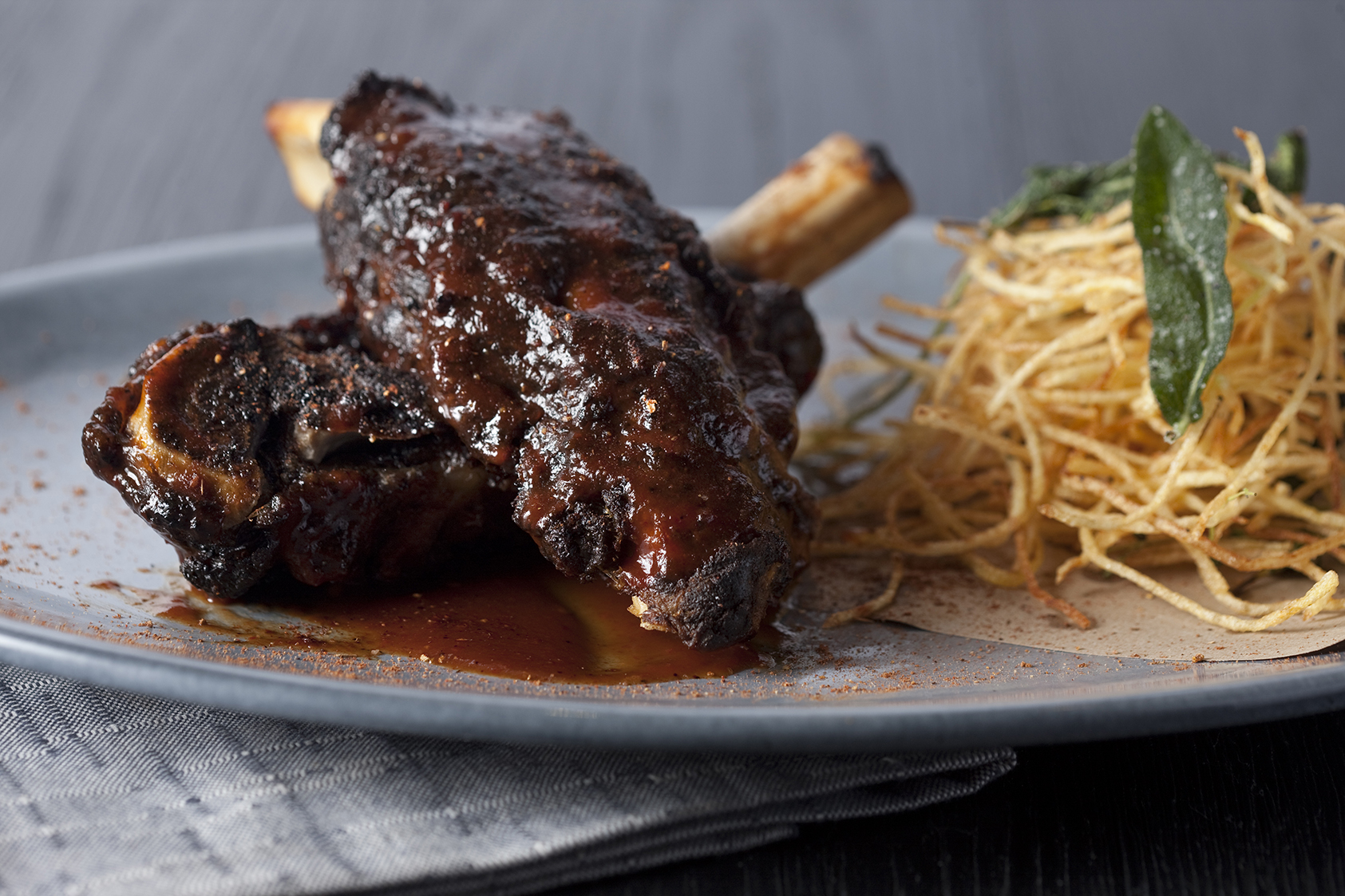
The Chef’s Table, open to the general public on Saturday nights, provides the opportunity to watch the restaurant’s renowned chef-owner John Doherty and his team in action and taste five distinct courses made from the season’s freshest ingredients. With a specially crafted menu that changes monthly, the $150 meal includes a selection of five wine pairings to present an affordable journey into New York City’s dining scene.
“We are thrilled to turn an evening out into an opportunity to give back for our guests, as proceeds from each dinner can provide a child in need with nutritious meals for an entire week,” says Chef John Doherty. “Like every detail of the BLACKBARN experience, from the decor to the tableware, the fully curated dinner leaves an impression of comfort and luxury while now sharing our passion for philanthropy.”
A personal dining experience that invites guests to have a front-row view of the action at long tables overseeing the exposed kitchen, The Chef’s Table offers a performance that is as elegantly simple as the dishes Chef Doherty creates. The April menu featured flavorful and unique combinations like a rich and round foie gras terrine cut with a tangy rhubarb and ginger conserve, and seasonal stars like ramps, white asparagus, fennel, and figs.
Working to develop urban areas around the country is based on focusing on and improving the lives of residents for future years to come. To emphasize these goals, many developments are implementing sustainability methods in design and architecture to benefit the surrounding community and inhabitants.
Urby — Staten Island, NY
Located on the North Shore waterfront, Staten Island Urby is the largest new-construction development in Staten Island that offers specially curated social spaces that encourage natural opportunities for neighbors to meet and interact, including an urban farm featuring farmer-in-residence, Zaro Bates.
The 5,000-square-foot farm is the first commercial farm to be incorporated into an urban residential development. The farm grows over 50 varieties of produce across 5 major categories: greens, summer vegetables, flowers, herbs and roots. The farmers offer workshops to the community and residents including a fermentation series, growing your own herbs and microgreens, and bee-keeping workshops. Produce from the farm is used by the residents, served in the kitchen and sold at a weekly farmer’s market. Zaro’s business partner, Asher Landes, oversees the apiary, which encompasses 20 beehives on the roof of Urby that produce honey.
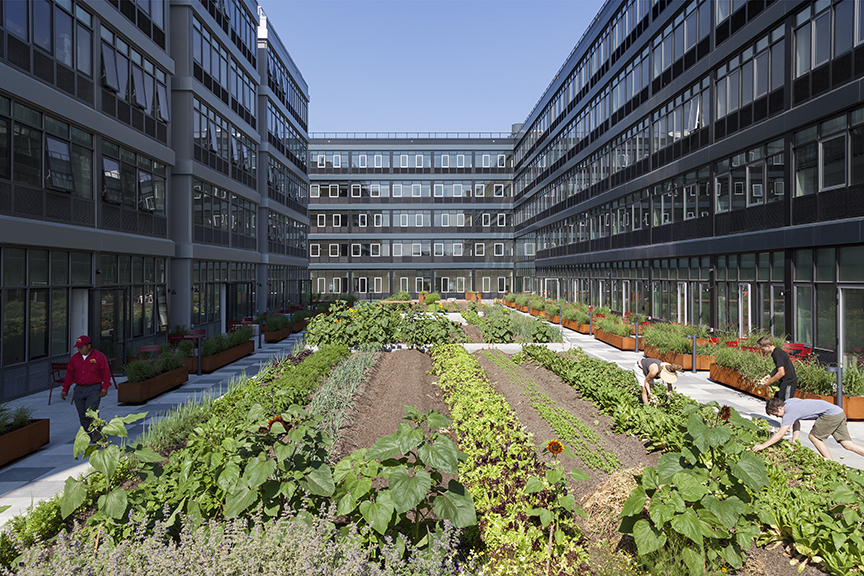
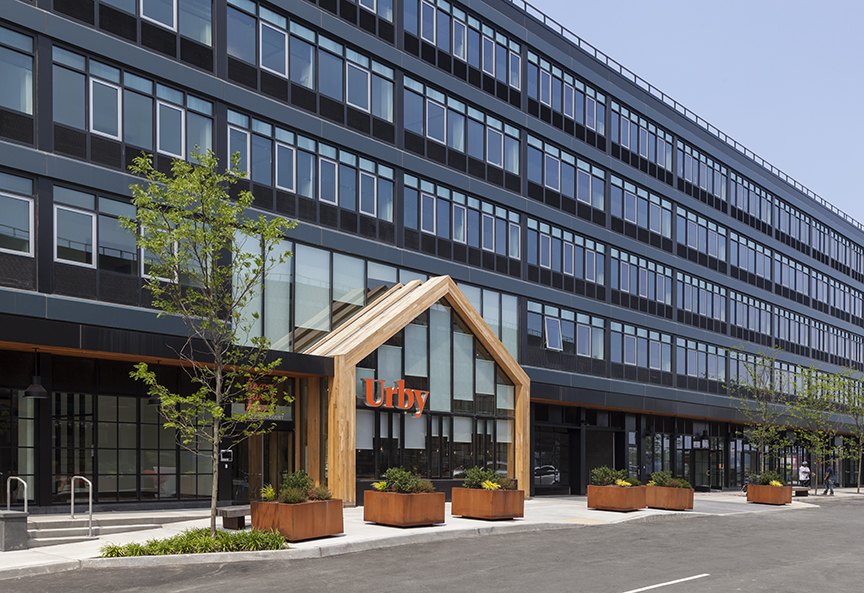
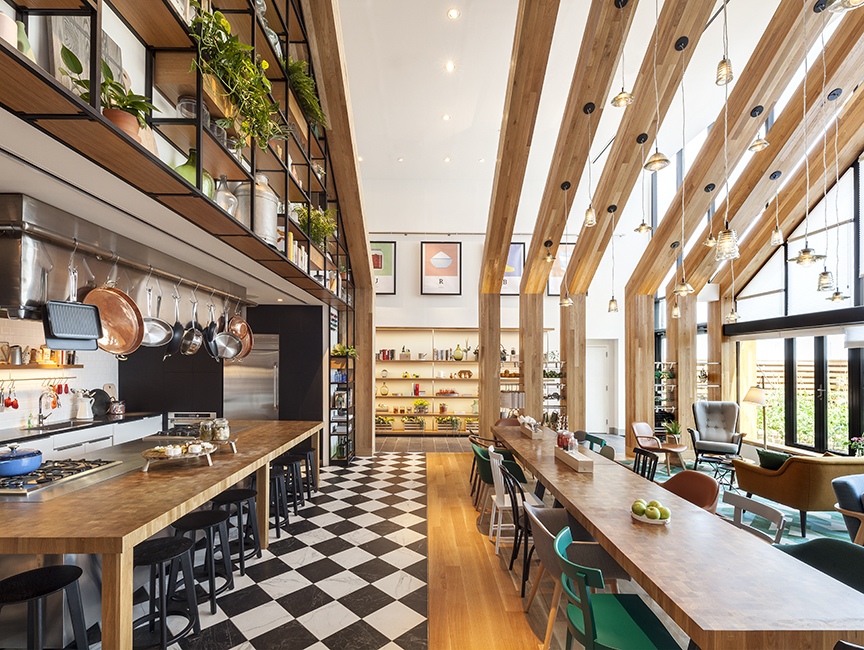
Photos courtesy of Ewout Huibers
Residence 2680 – San Francisco, CA
Located in the prestigious Pacific Heights neighborhood, Residence 2680 is the largest single-family home renovation that is built to Passive House standards with Home Platinum LEED certification in San Francisco. Developed by Troon Pacific and built to strict sustainability standards, naturally sourced, low-chemical producing materials like wood, stone and glass were incorporated throughout the home.
“We believe in the inspirational power of natural beauty and use principles of biophilic design throughout our homes to uplift our spirits and enhance health and wellness in the urban environment,” says Gregory Malin, CEO of Troon Pacific. Gregory Malin.
With mental and physical wellness in mind, Troon Pacific incorporates a variety of design features, such as Zen wellness gardens, retractable skylights to provide natural ventilation and clean air, rain chains for natural water filtration, landscaped roof decks, saunas, steam rooms and more.
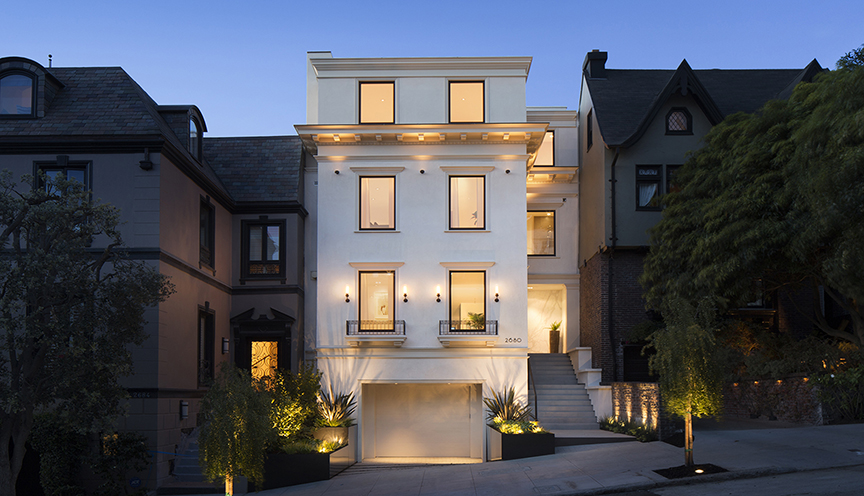
Photo courtesy Troon Pacific.
570 Broome — SoHo, NY
570 Broome is a new 54-unit luxury boutique condominium that is the latest addition to Hudson Square, which has become a highly sought-after residential neighborhood and go-to destination for retailers, restaurants and businesses.
The material used to build the condominium is a result of a new collaboration between sintered stone slabs and Pureti, an aqueous and titanium dioxide nanoparticle-based treatment. This treatment on the surface of the building is activated through light energy to transform the moisture in the air into oxidizing agents, which destroy pollution-causing particles. For 570 Broome, this equates to taking 2,000 cars off the road for a year or the purifying power of 500 trees.
The overall architectural design references the area’s history through the large framed windows, along with the building’s silhouette evocative of staggered cubes.
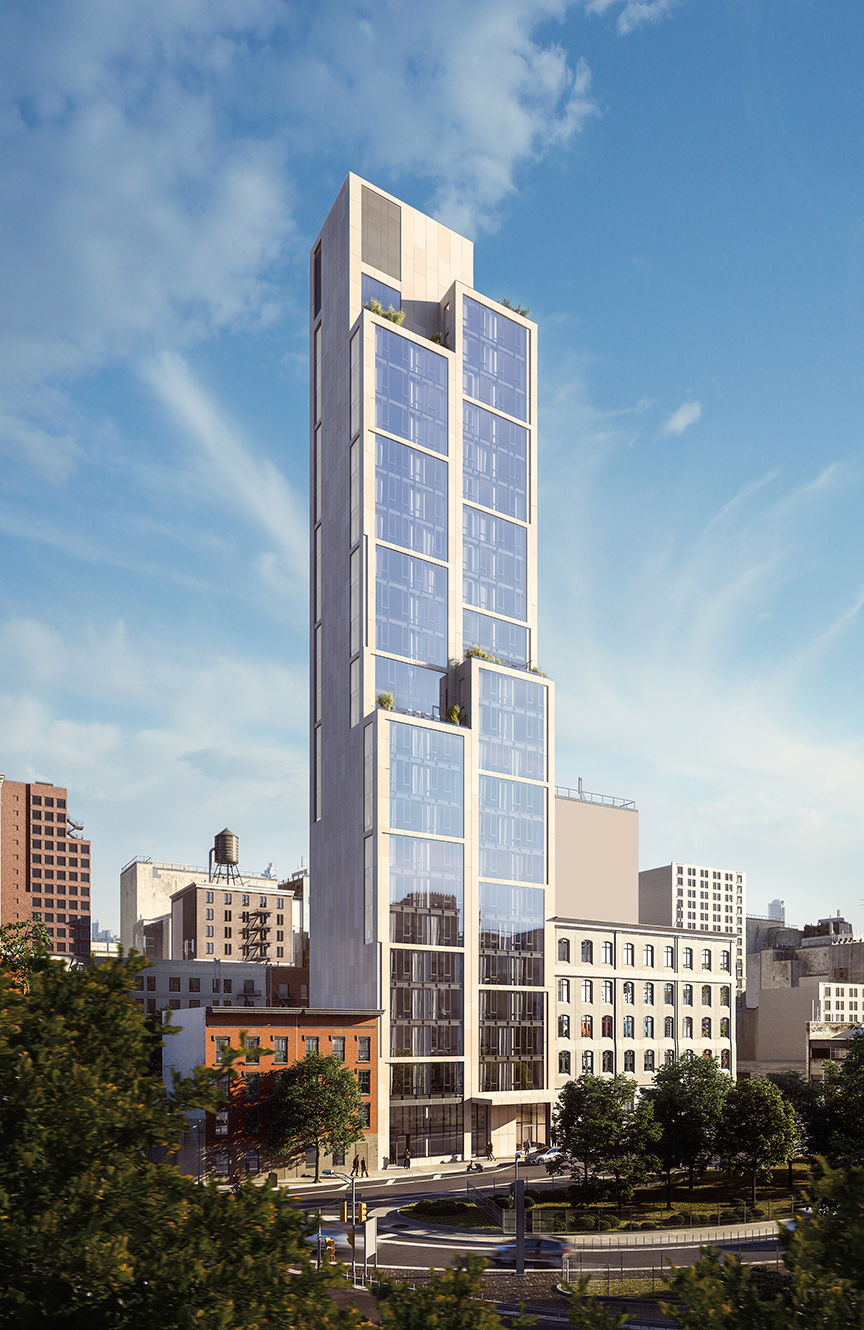
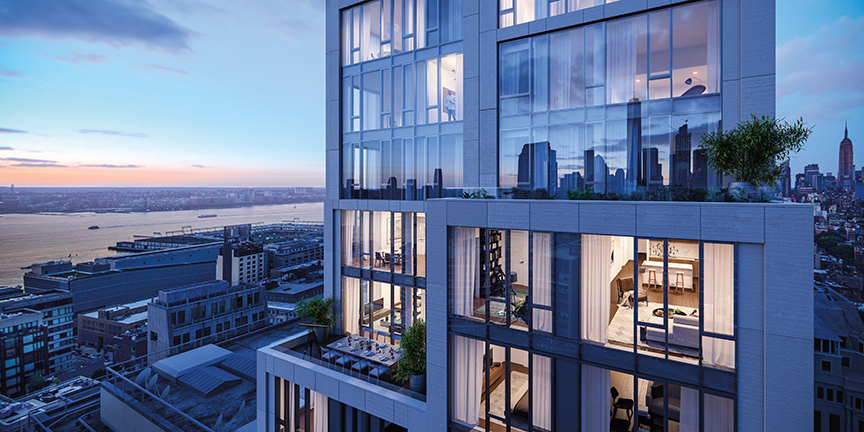
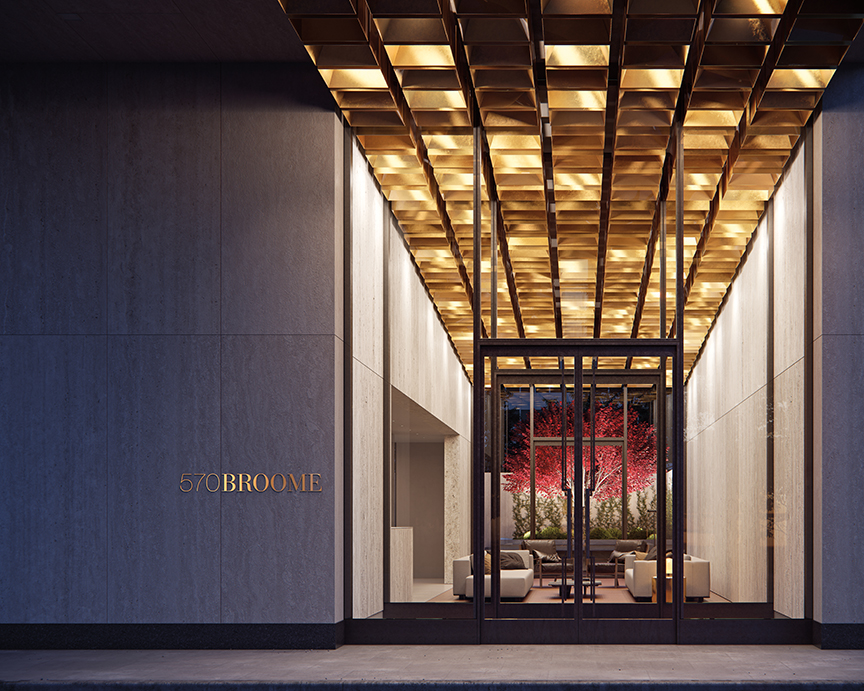
Photos courtesy Builtd.
Manitoba Hydro Place — Winnipeg, Canada
Manitoba Hydro Place offers a fully integrated design that capitalizes on Winnipeg’s abundance of sunshine and gusting winds to harness solar and wind energies. The capital “A” form of the tower comprises two wings fused at the north and splayed open to the south. This opening is filled with three, six-story stacked atria or winter gardens that act as the lungs of the building as well as 78-foot waterfalls that humidify/dehumidify incoming air.
The design is 80-percent more efficient than conventional Winnipeg buildings, making it the third most energy-efficient, large scale building in the world. It is also the first large-scale office tower in North America to be LEED Platinum-certified.
Photo courtesy Gerry Kopelow.
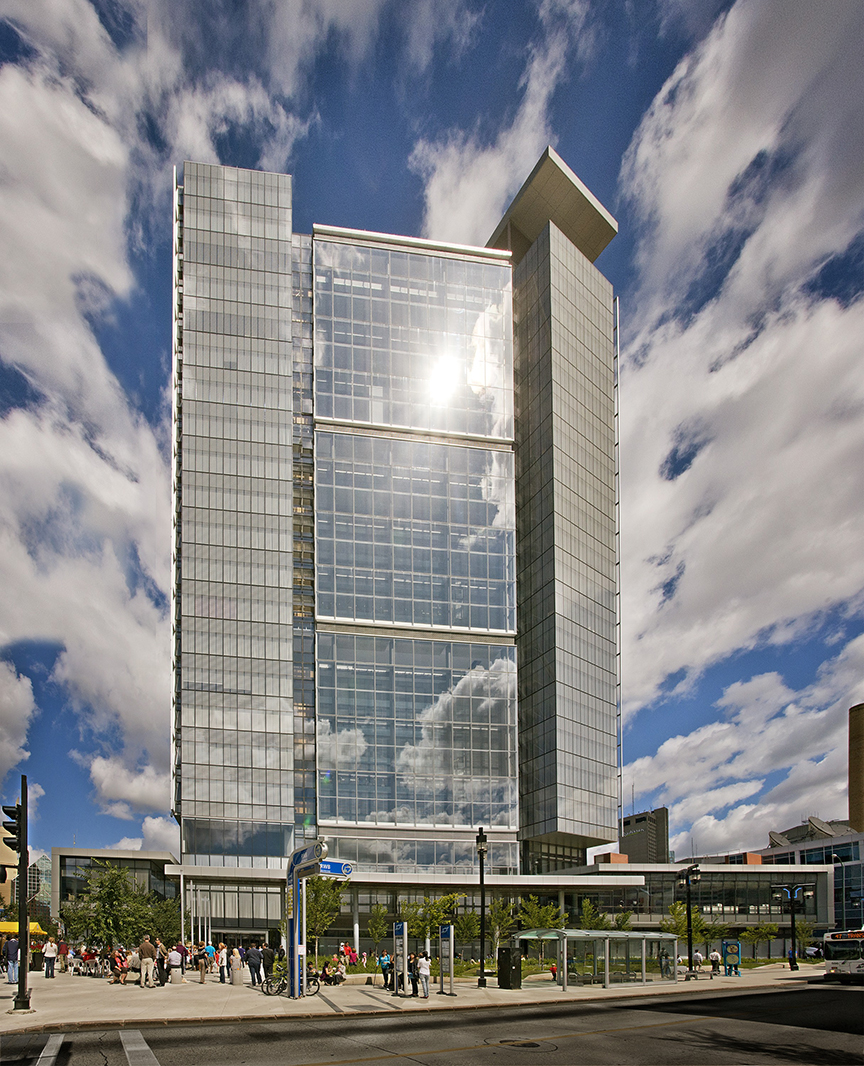
Market Square — San Francisco, CA
Market Square, a Gold LEED-certified project, was designed by BCV Architecture + Interiors with sustainability and community in mind. The two-building project transformed the dark, outdated and unused space into a cohesive part of its Mid-Market San Francisco neighborhood.
Natural and recycled materials, including reclaimed wood from one of the building’s earlier additions, are used throughout. Market Square merges state-of-the-art office space with an integrated ground floor community featuring the best of San Francisco’s food and retail purveyors. BCV Architecture + Interiors view sustainability through a myriad of lenses and considers the ethical, cultural, social, economic and historical implication of a project in addition to the technical solutions.
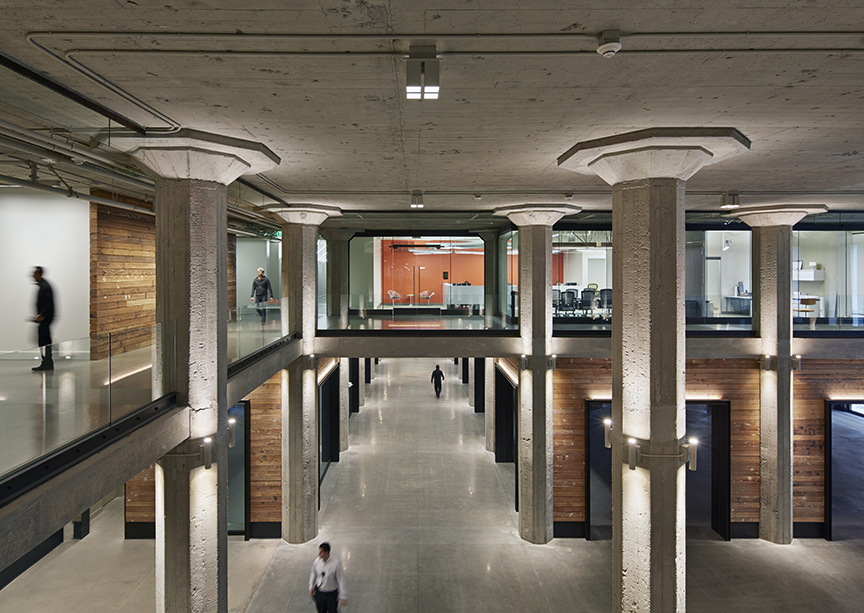
Photo courtesy Bruce Damonte.
12 Warren — Tribeca, NY
12 Warren is a boutique residential condominium nestled in Tribeca developed, designed and constructed by DDG. This development features a hand-laid façade and is an impressive addition to one of Manhattan’s most desired residential neighborhoods.
12 Warren is specifically designed with NYC Energy Code compliance and LEED certification in mind, targeting a Silver level LEED certification. Additional components include a green roof system, accommodating alternative transportation storage, stormwater collection and reuse, reduction of heat island effect with concrete, light grey toned pavers and landscaping elements, construction waste management and secondary tenant-controlled heating elements to reduce overall energy and electrical output. By choosing native and local materials, such as Bluestone from upstate New York, something close to home and natural, helped ensure more sustainable building practices.
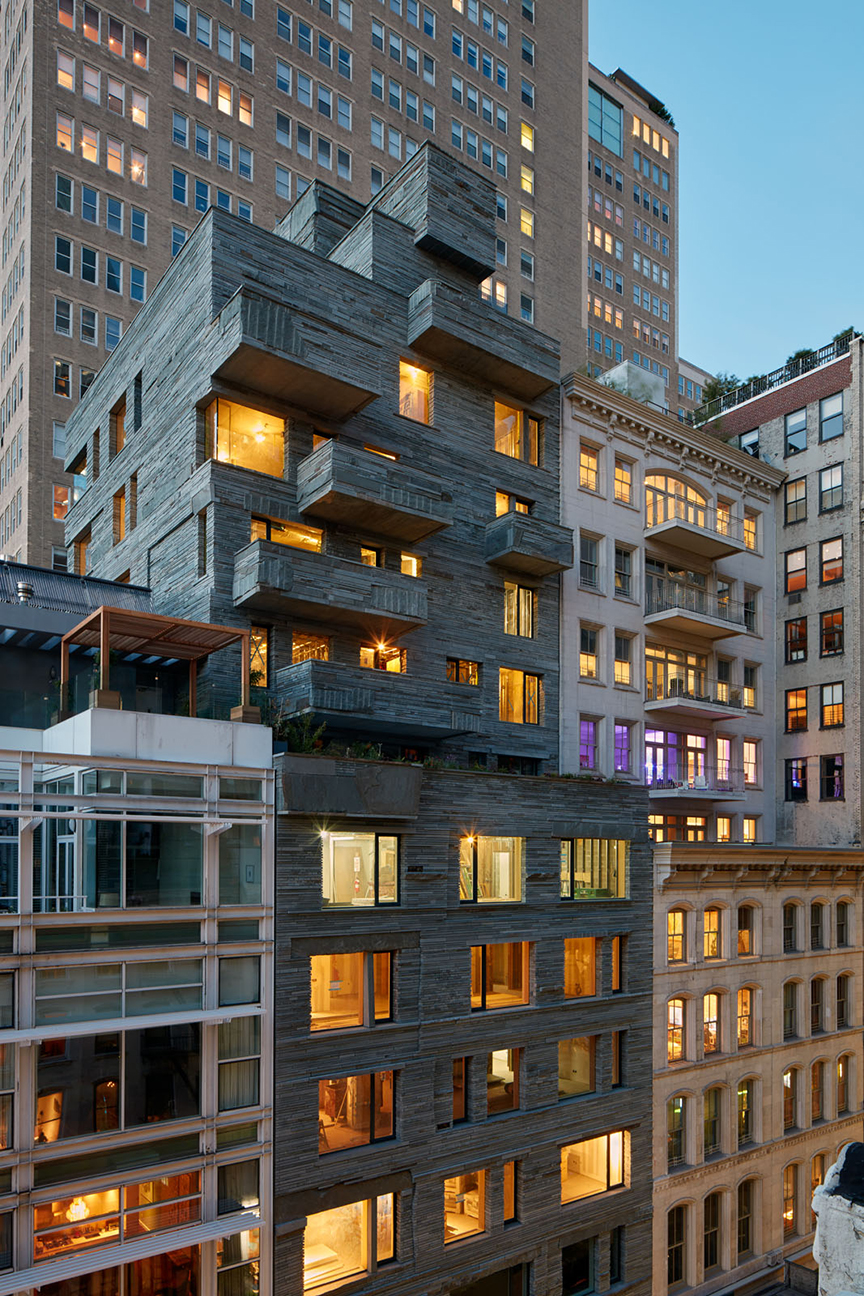
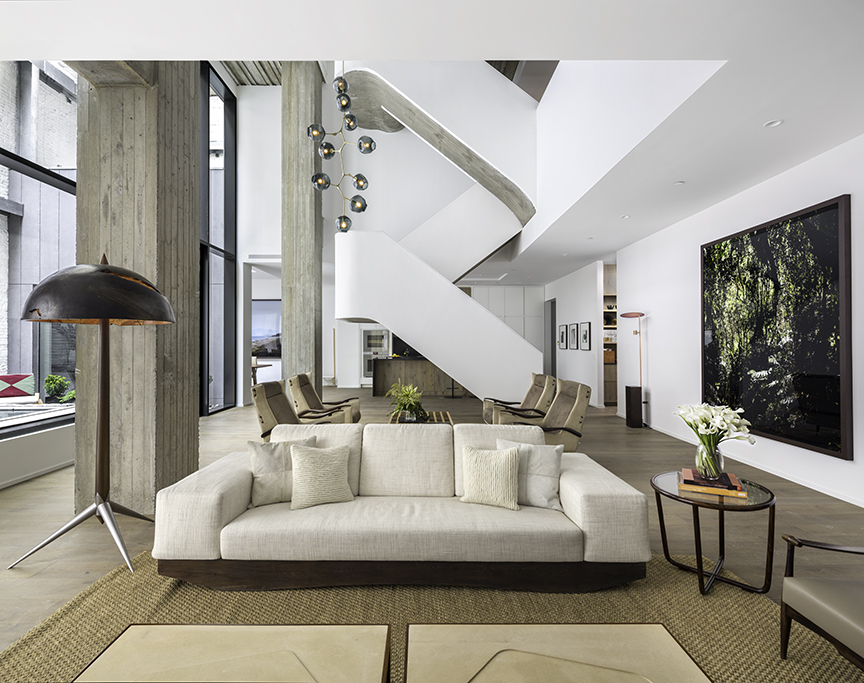
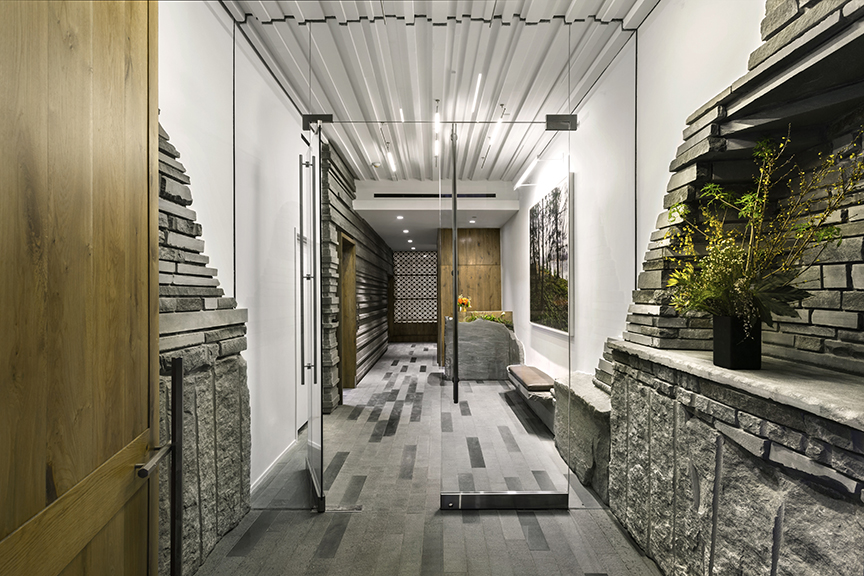
Top left photo courtesy of Bruce Damonte. Top and bottom right photo courtesy Robert Granoff.
Interior design experts predict that more dramatic kitchens — featuring darker wall colors, cabinets and countertops — will take over 2018.
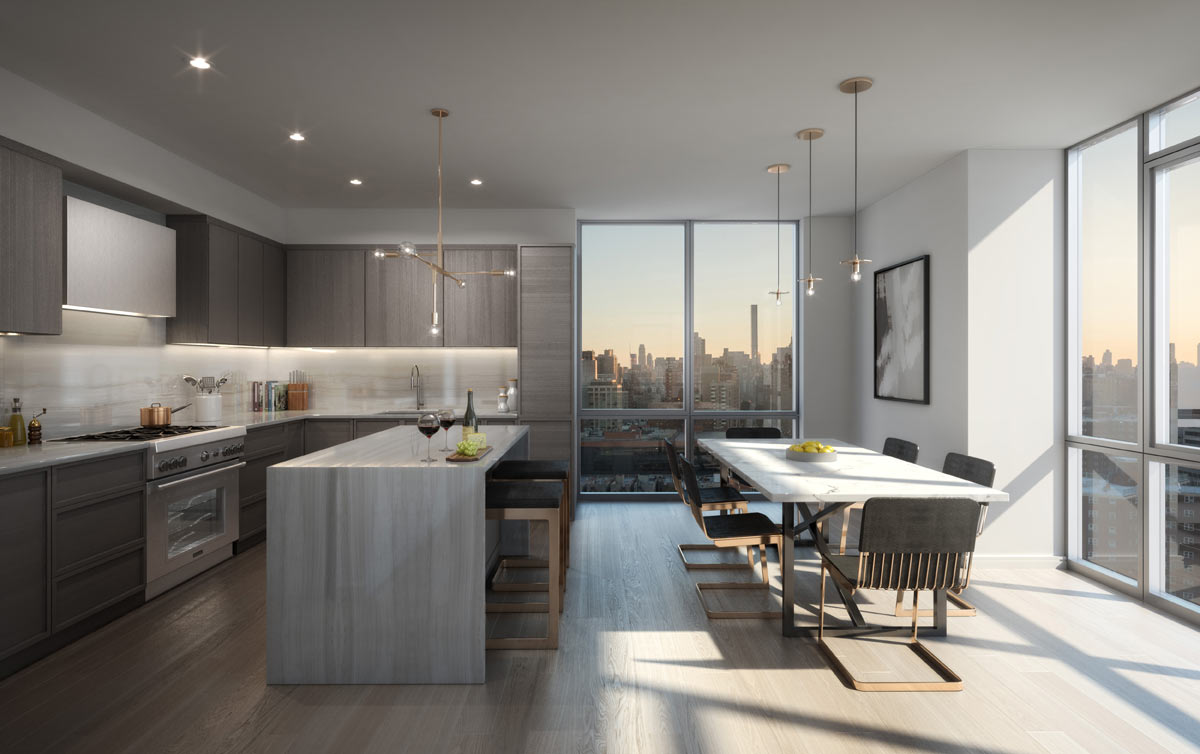
Photo courtesy of Volley
Each year marks a new design trend, especially in kitchens. Dark kitchens are now the luxury seal of approval for home design. Interior design experts quoted in Vogue and ELLE Décor predicted that white kitchens have reached the peak of popularity, and to look for darker, more dramatic kitchens — whether it be the wall color, cabinets and/or countertops.
Below is a list of luxury developments that are already taking note of these dark, moody kitchen design trends:
Interior Designer, Kimberly Peck, masterfully included Italian composite matte black cabinets for the grand, open kitchens at 62-66 North Third Street, a luxury condominium in the heart of Williamsburg. This modern and sleek design element offers residents a moodier industrial living space, which reflects the neighborhood’s ambience.
This is a 19-unit boutique property nestled within Miami Beach’s exclusive South of Fifth neighborhood, featuring spectacular interiors by Thomas Juul-Hansen that are guaranteed to inspire. Each residence is equipped with custom kitchen cabinets and Miele appliances that add a touch of dark contrast to the overly used stark white kitchen palate in Miami Beach. Other features include a built-in bottom mount fridge/freezer, fully integrated dishwasher, espresso machine, convection oven, undercounter wine storage and designer fixtures from Vola and Hansgrohe.
Internationally acclaimed furniture designer Holly Hunt’s first-ever residential development, L ‘Atelier is a 24-residence boutique oceanfront luxury high-rise in Miami Beach. Beautifully crafted Luxury Poliform Italian Kitchens, featuring World-Class Gaggenau Appliances with exquisite dark-colored finishes, L’ Atelier’s kitchens are a modern work of art which showcase this new design trend. Residences will be priced from $3.5 million to $25 million and are scheduled to be completed in 2018.
4. 1 Flatbush
Whitehall Interiors added a dark accent wall to the kitchens in this Downtown Brooklyn apartment to complement the lighter cabinets and countertops, as well as add a bit of drama to the rooms.
The spacious kitchens at this Whitehall Interiors-designed luxury condo in Harlem feature darker gray custom oak wood cabinetry to balance the natural light shining in from the floor-to-ceiling windows and the Athens Silver Cream marble backsplash and countertops.
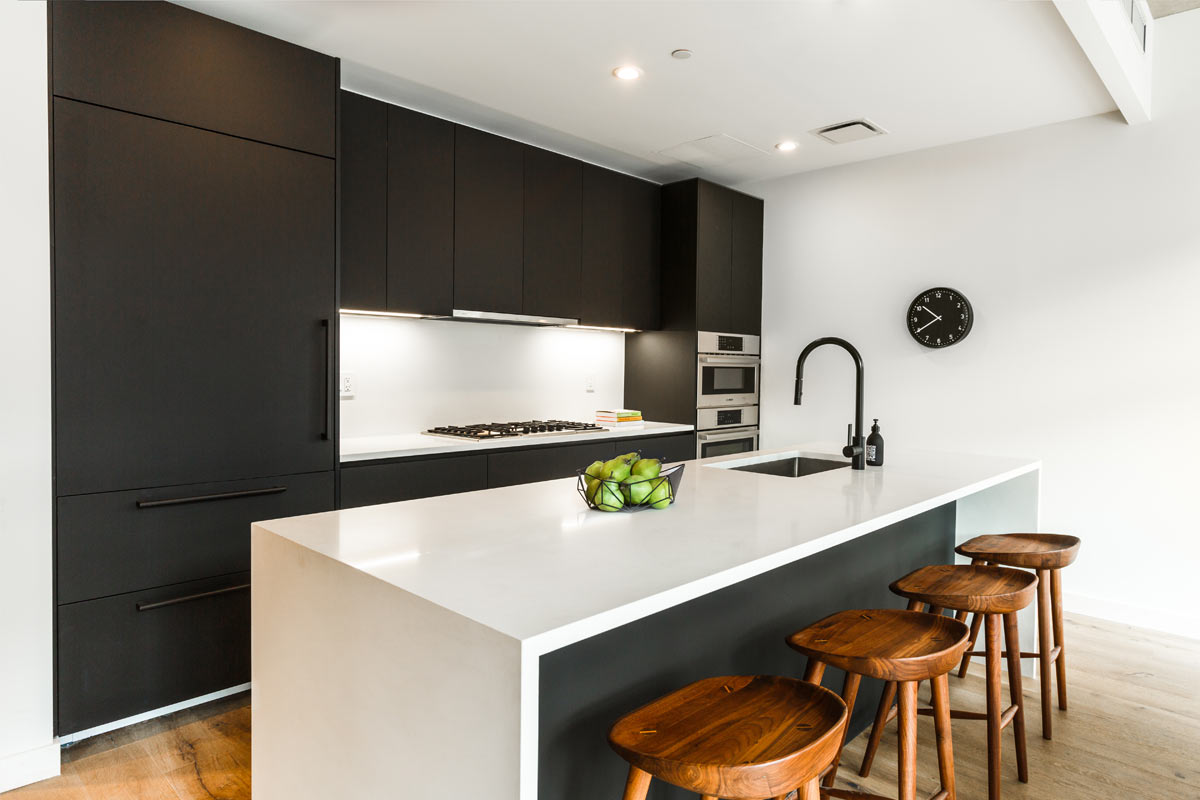
Photo courtesy of MNS
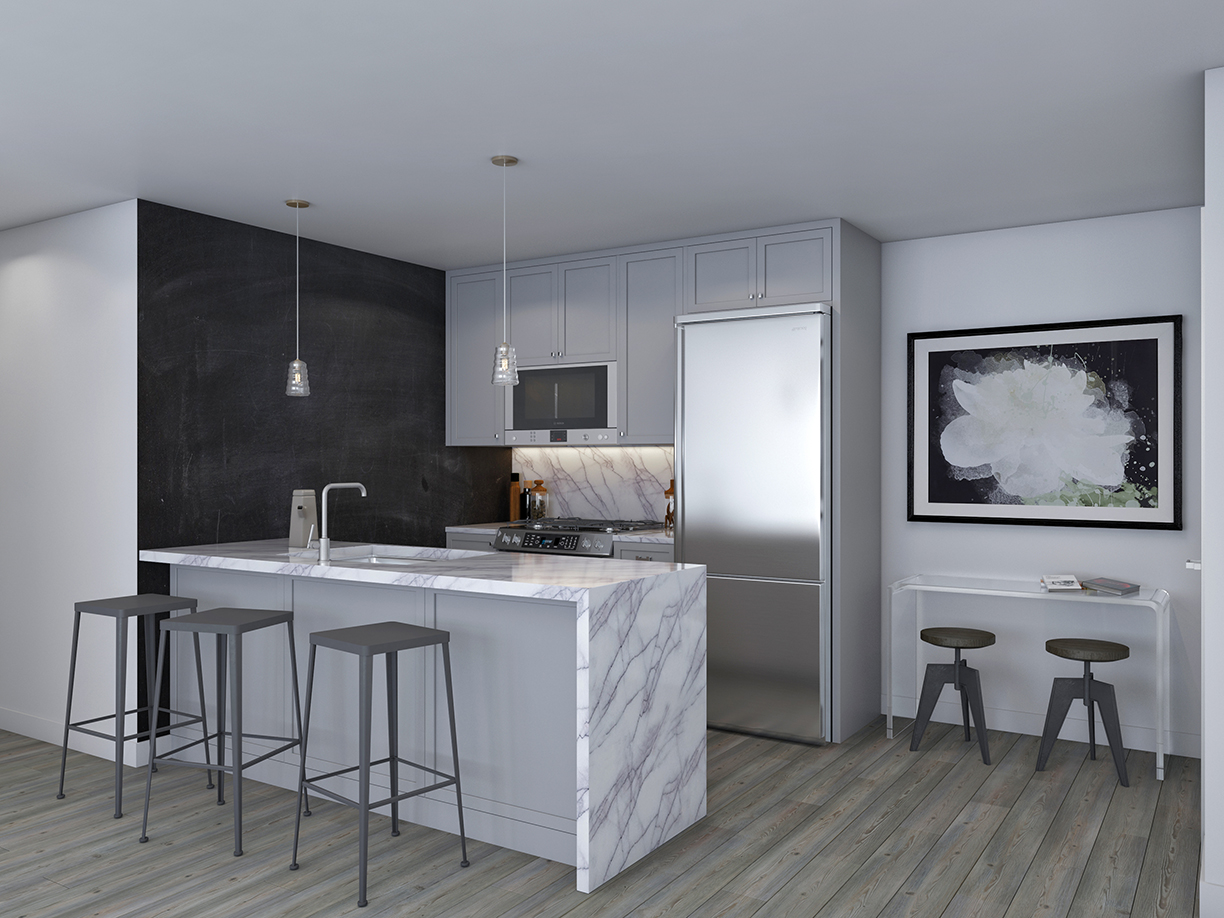
Photo courtesy of MAQE

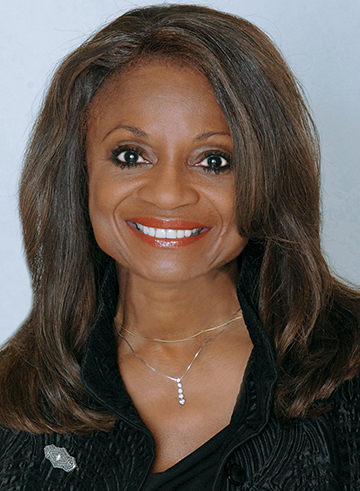
Eugenia Foxworth
Foxworth Realty
15424 Amsterdam Ave., Suite #2, New York, NY 10031
212.368.4902 | eugenia@foxworthrealtyonline.com | www.foxworthrealtyonline.com
Eugenia Foxworth is a unique real estate Broker “without borders” specializing in exceptional Properties in New York City, Riverdale, NY and Internationally. She has acquired a reputation with both buyers and sellers as someone who can make a deal happen through her tenacity, knowledge of the market, professionalism and personality. She has established a reputation for “being out of the box” while getting the job done, therefore this economy does not phase her. Ms. Foxworth is the President/Owner of Foxworth Realty. She is a New York State licensed Broker, CIPS (Certified International Property Specialist), a member of REBNY (Real Estate Board of New York), NYRS (New York Residential Specialist), NAR (National Association of Realtors), MANAR (Manhattan Association of Realtors), NYSAR (NY State Association of Realtors), MWBE (Minority & Women-Owned Business Enterprise) and is on the Executive Board of Directors for FIABCI-USA (the International Federation of Real Estate) that is an NGO (non-governmental organization) with the United Nations and is in 65 countries.
Featured Listing by Eugenia Foxworth
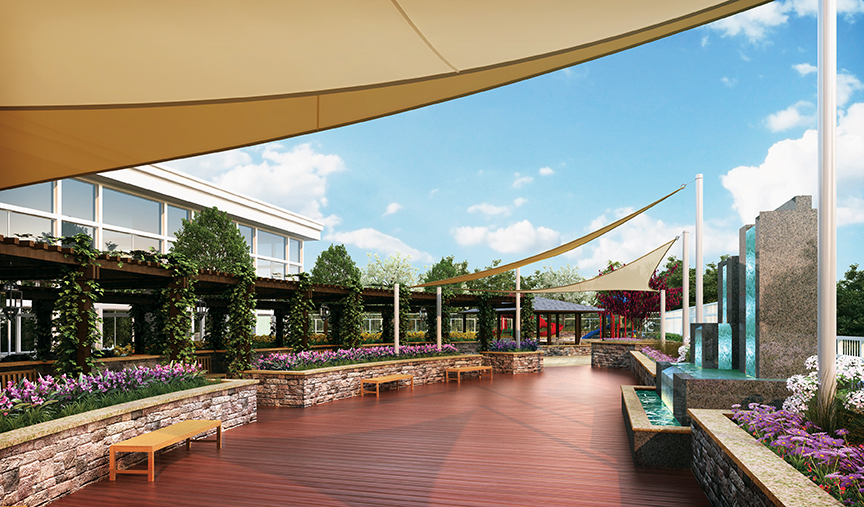
RIVERDALE, NEW YORK
The Whitehall
The Whitehall has long been recognized by real estate influencers as the premier residence in Riverdale. The latest addition to this unique property is this 30,000-square-foot green roof. The largest development of its kind that boasts walking paths, picnic areas, tree-shaded and open-sun seating areas, a hot pit, children’s playground and the finest glass-domed indoor pool in the area. Designed by Genie Masucci, principal of G. Masucci Architects in consultation with Site Works, one of the landscape consultants to Manhattan’s renowned High Line.
Price upon request.
Eugenia Foxworth originally appeared as an Elite agent in the Unique Homes Spring ’18: Elite edition. See her page here.
Whether you’re celebrating a first home or enjoying life as new parents, these are the best New York City homes for any romantic situation.
Welcoming Little Ones
Circa Central Park is the perfect place for young families to call home. The Upper West Side residential development has an array of amenities conducive to inspiring the minds of youngsters. In addition to a children’s playroom and tween room, Circa offers an environment that stimulates education, socialization and fun. Residence 3G, priced at $4.5 million, boasts a spacious layout outfitted with 3-bedrooms and 3.5 bathrooms, the perfect setup for a family-friendly environment.
Photo courtesy of FXCollaborative
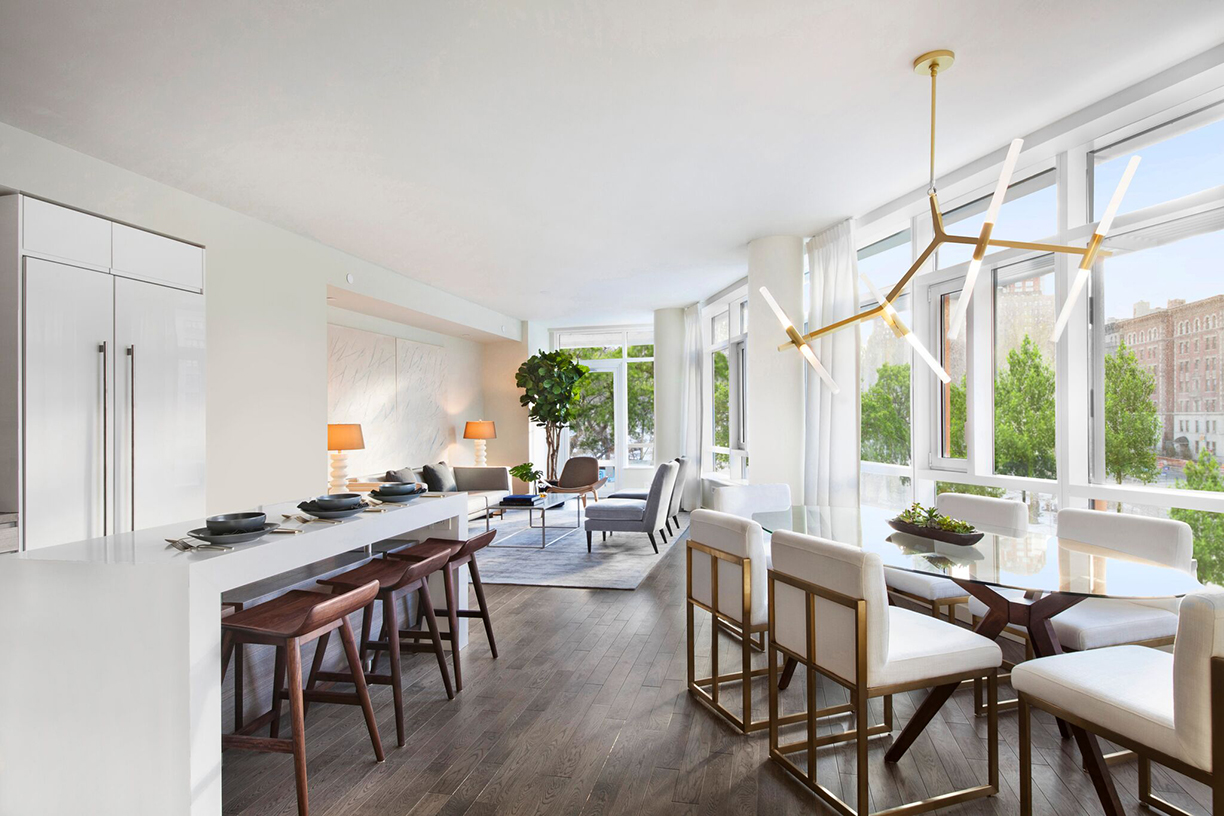
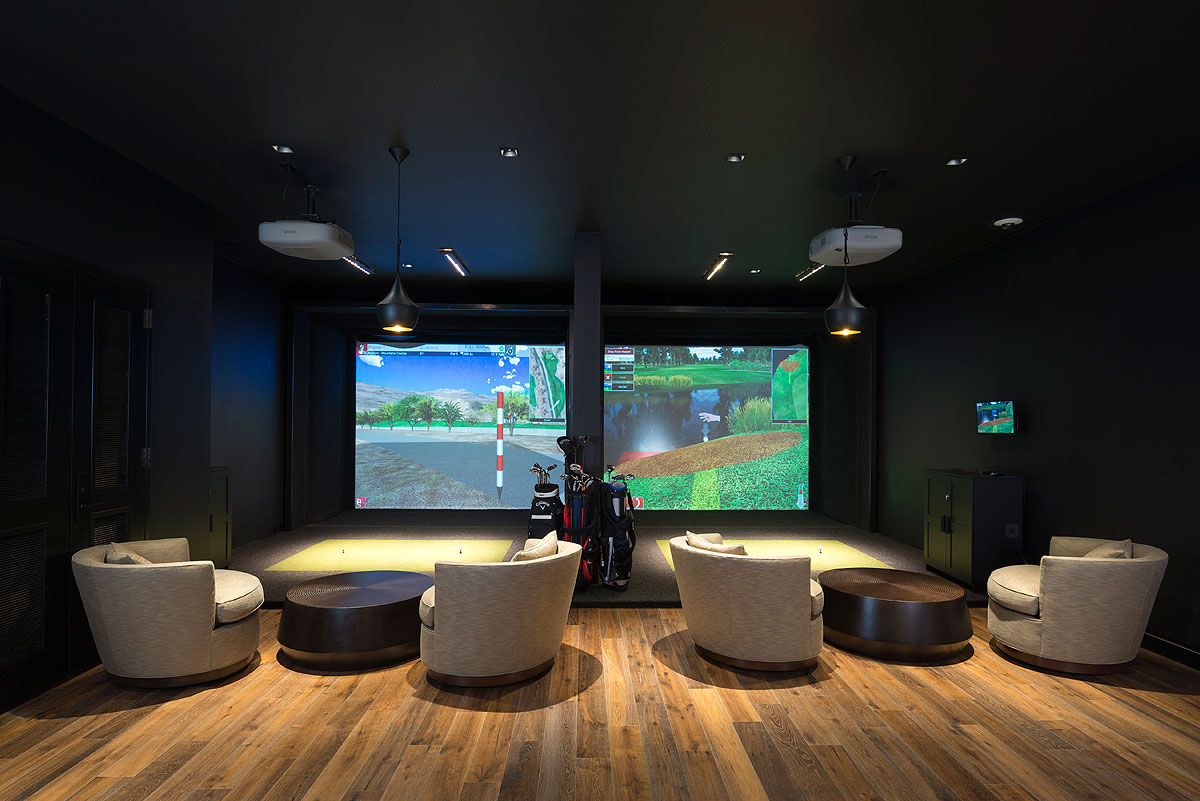
The Single Life
The one bedroom apartment at 525W52 offers residents hotel-like amenities, making each day a new adventure for those living the single life. The team at 525W52 works to curate attention-grabbing experiences for residents and their guests including book club in the library, film series in the screening room, social events on the rooftop and day trips. For those newly living on their own, 525W52 offers opportunities to connect with neighborhoods.
Photo courtesy of 525 West 52nd Street
Empty Nesting
Retirees living at the d’Orsay will appreciate the building’s classy interior design by renowned French designer Jacques Garcia. Two-bedroom, two-bathroom Residence 5B, priced at $3,175,000, has the perfect amount of space for couples wishing to host friends and family visiting from out of town or spend quality time with the grandchildren.
Photo courtesy of The Neighborhood
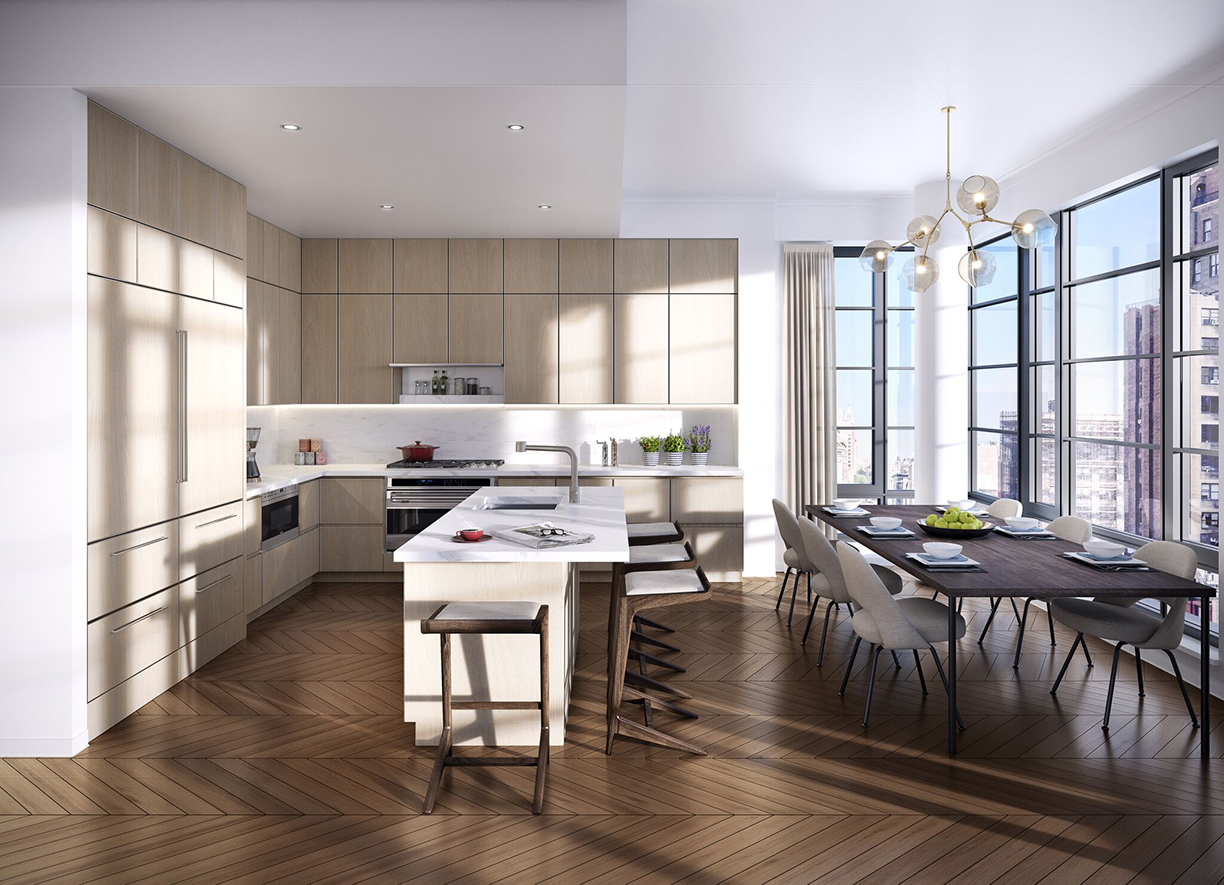
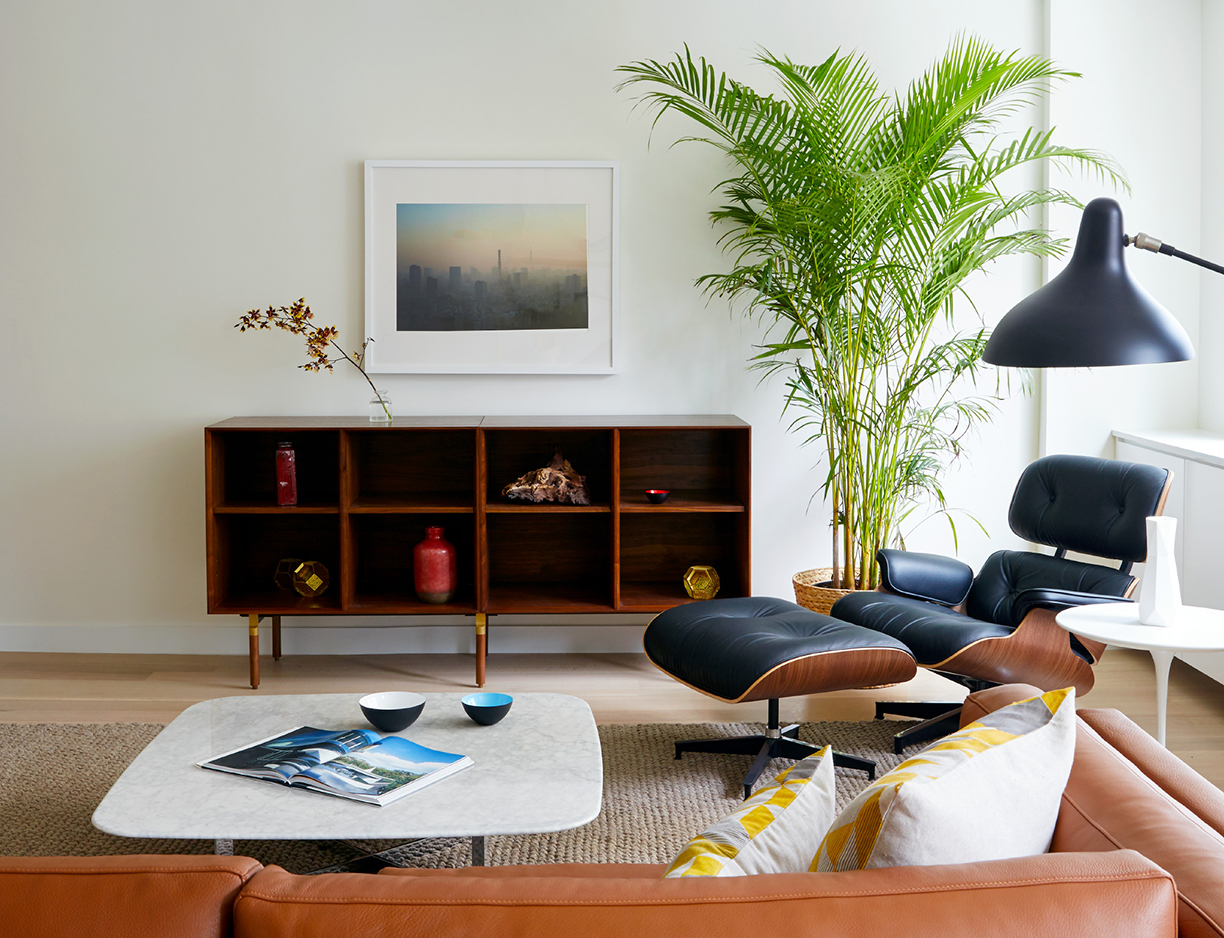
Moving in Together
Couples shacking up together for the first time have a lot on their plate, but Fifty Third and Eighth offers a stress-free move-in process through a unique partnership with Design Within Reach, where buyers can purchase a unit fully-outfitted.
Photo courtesy of Fifty Third and Eighth


