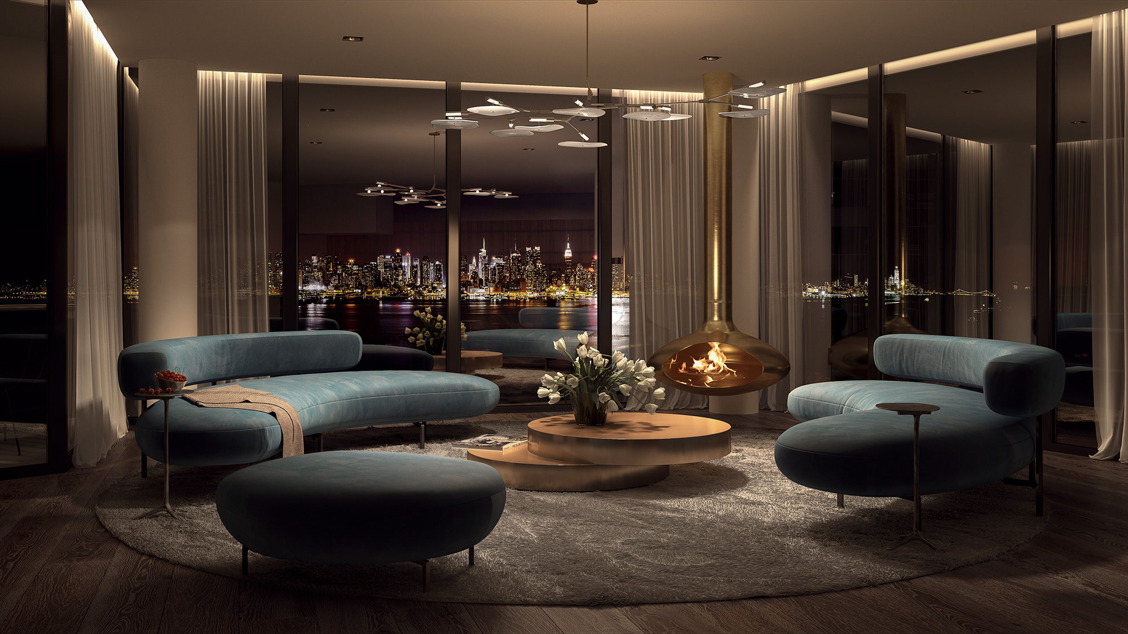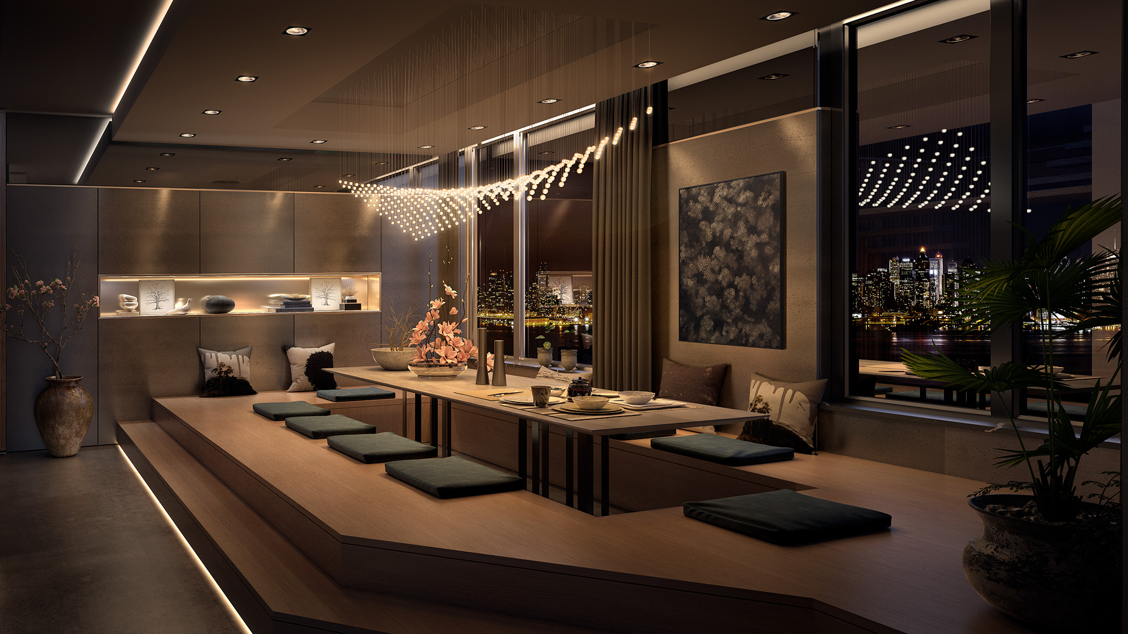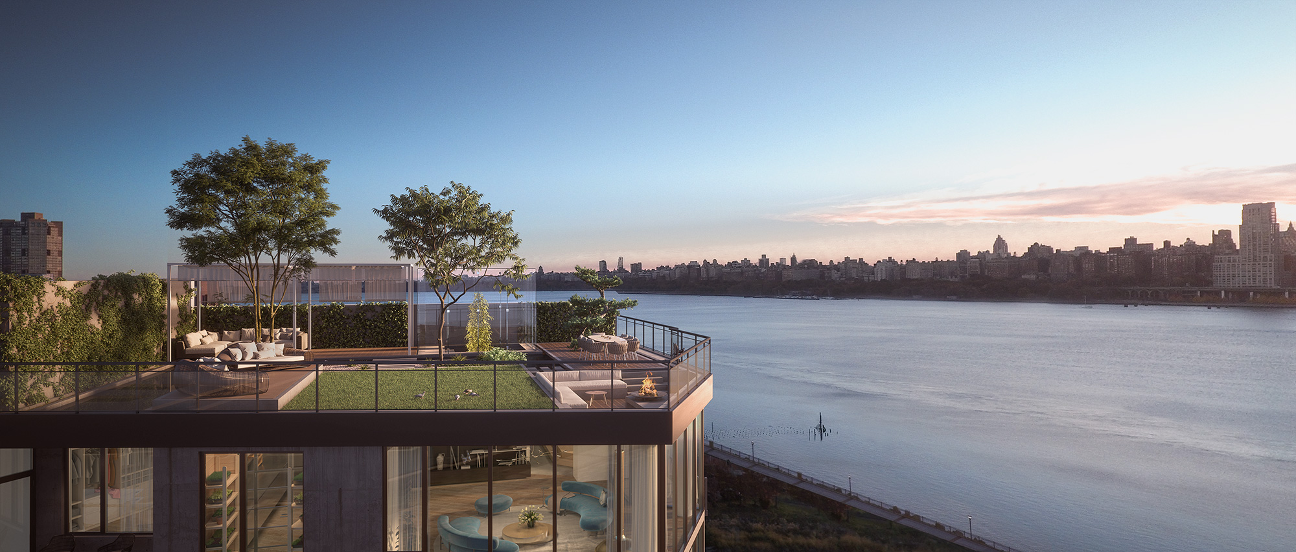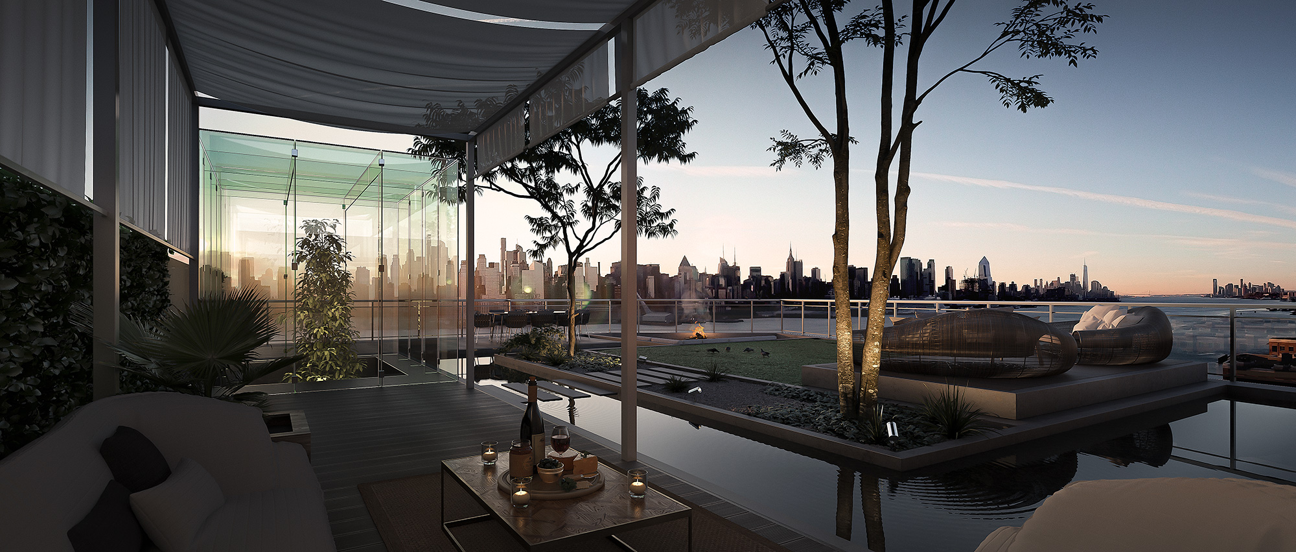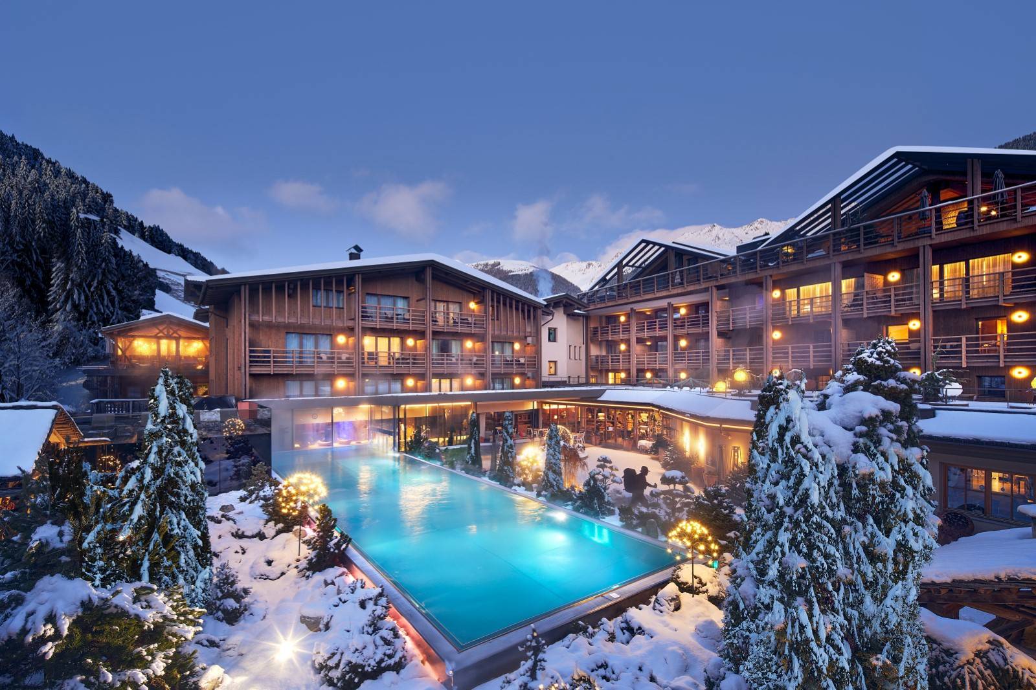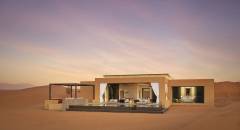
Photo by Rick Chaffiotte Photography.
Interior Designer Marissa Stokes aims for designs that are classic and timeless. And says don’t overlook the ceiling.
For designer Marissa Stokes, home has been a variety of places. Home was growing up in New Jersey, where creative parents and a need for change led to an intense love for interior design at a young age. Home was also New York, where she earned a degree from Parsons School of Design and worked her first jobs at elite design firms, including David Kleinberg Design Associates, Victoria Hagan Interiors and Jayne Design Studio. And now as an accomplished designer, home is more than just a place — it’s every threshold she passes, every piece of furniture she chooses, every decision she makes in order to help craft the perfect space for her clients. We spoke with Stokes about her experiences in the industry and how her love of interior design has transformed her career so far.
How do you think living in New York affected your design style and preferences?
You’re just exposed to so many amazing things, being in and around New York City. The architecture alone, having incredible museums at your fingertips. I also went to school in NYC; I think that was an incredible experience, but also had a huge influence on my design aesthetic, just having everything at your fingertips, between different cultures, food, architecture. I feel fortunate to have lived there and so close to there still now. I love New York City.
When was the first time that you ever thought about working in design?
I really have always wanted to be an interior designer from a very young age.… I think it’s because my parents are both very creative people, always doing things to improve our home.… My dad made furniture, we even had a woodshop in our basement. I just had this love for transforming spaces and the process, and I just fell into it very naturally.
Did you learn wood craftsmanship yourself?
Yes! I had all the tools at my fingertips in the shop, and I am still able to use them now, a bandsaw, a tablesaw, et cetera. We also had a sewing machine, so I grew up sewing at a young age — we’d be making window treatments and pillows. I was always transforming my personal space, shifting things around, changing them or painting them. Making them look different. It was just something I always loved to do, and still love it.
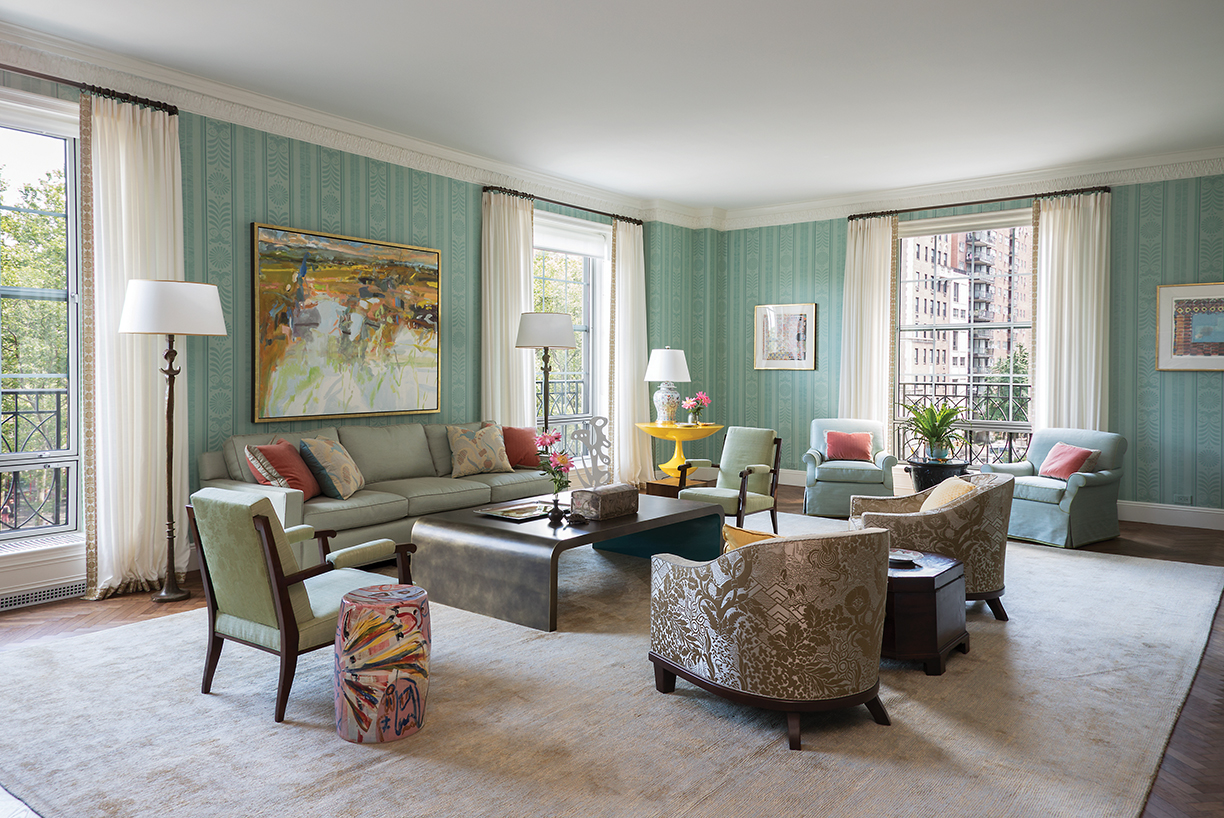
A bright living room situated in an Upper East Side apartment.
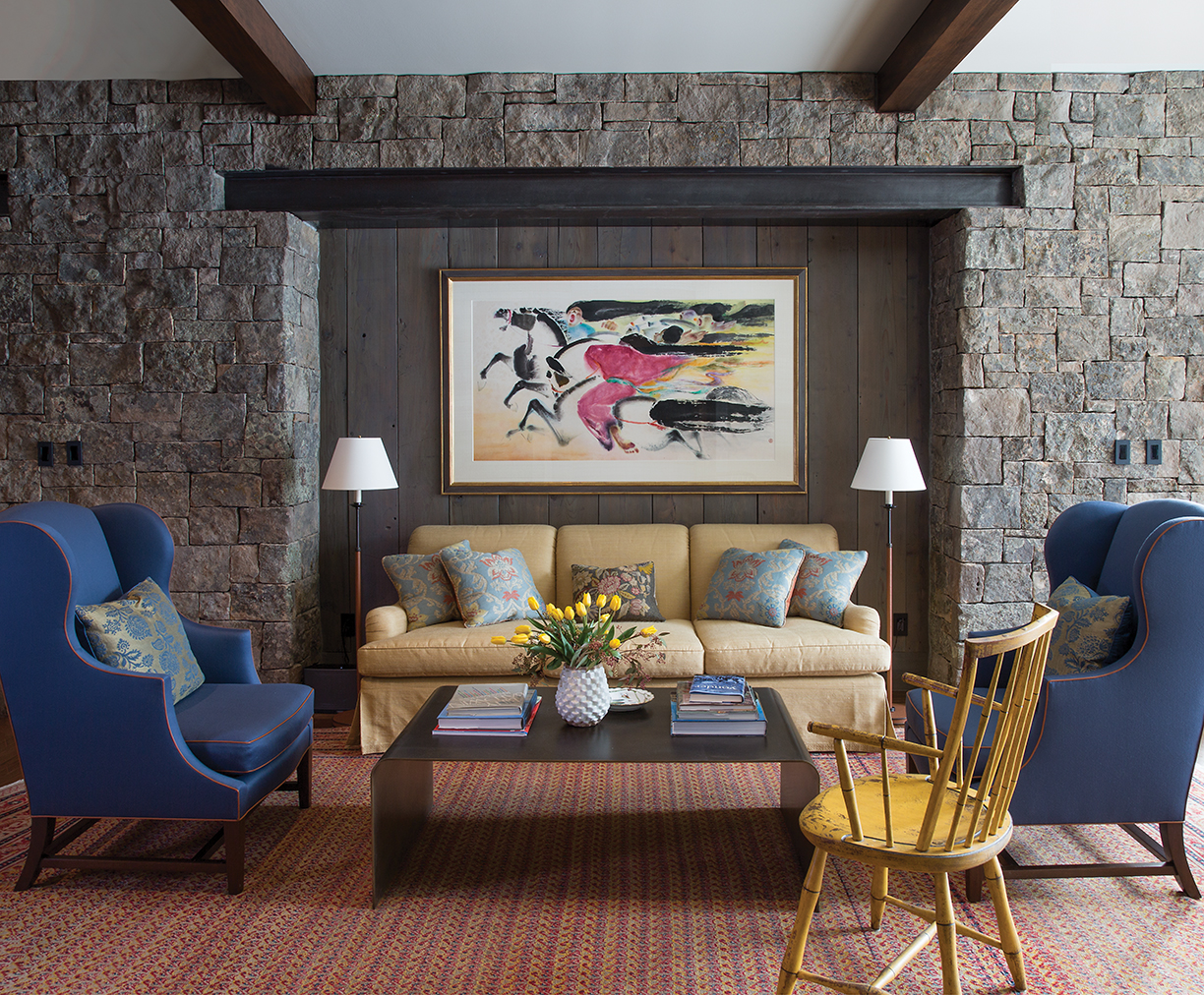
The corner of a library in a Montana lodge.
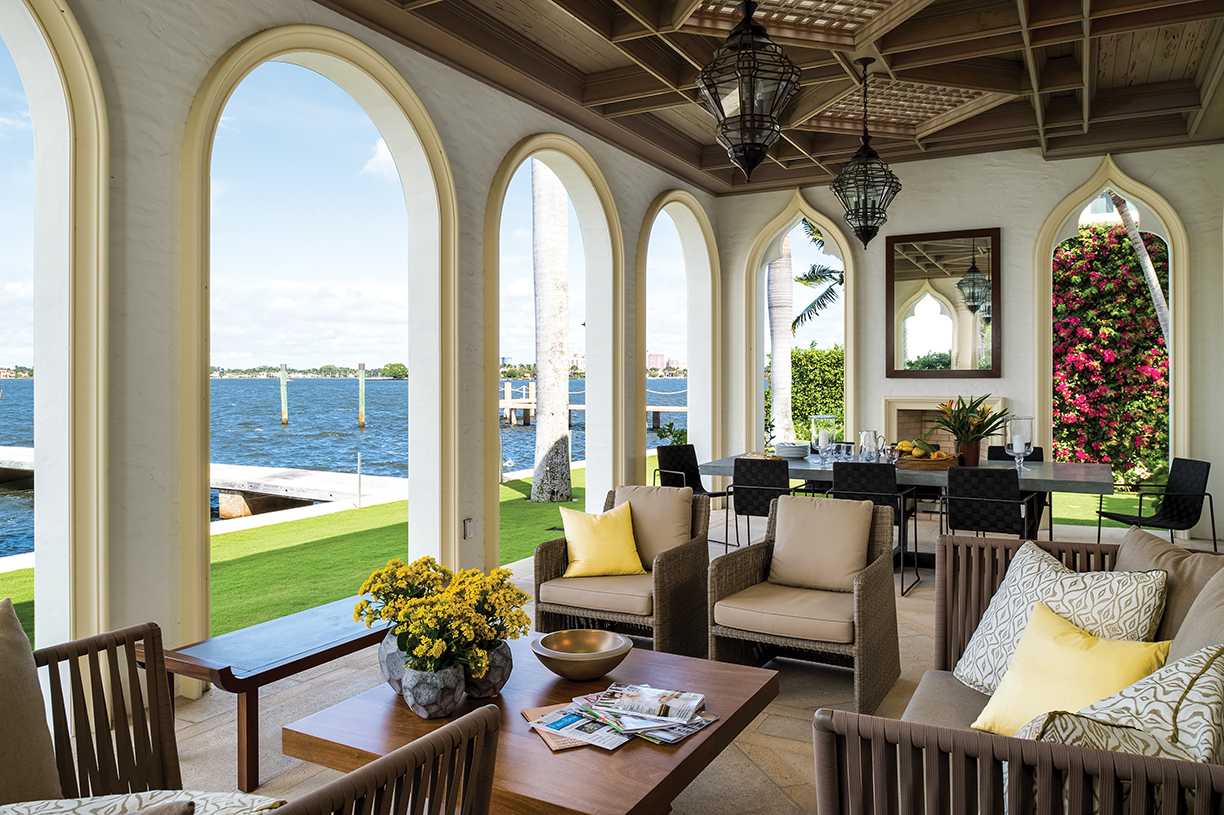
A Mediterranean Revival home on the Intracoastal in Palm Beach.
Above photos courtesy of Jayne Design Studio.
Why do you do what you do, what about art and design draws you into doing it every day?
I love making people’s dreams come true. There’s something so rewarding about helping a client transform their space so it’s not only functional, but beautiful. In terms of art and design, there’s so many artists and creatives out there who are doing incredible work, and I’m being exposed to them, just learning and growing. It’s another reason why I love what I do. Every day is different and I just love that.
Are there any activities outside of work that help inspire you or your work?
Outside of work, I’m always trying to get out in nature, go for a walk or hike — nature is always inspiring. I feel like I can always pull things from that. I love to travel as well, even though it’s been a bit difficult to do so.
Where’s somewhere you love or would love to go?
My dream place I’d love to go is Greece. It really offers everything. It has ancient and historical sights, of course, but also beautiful landscapes and amazing food.
What has been your favorite project to do?
I worked on a project for Jayne Design Studio in Palm Beach. It was my first project as a senior designer for the firm. It’s a Venetian-inspired home on the Intracoastal. The clients were art collectors who wanted to enjoy the views and display their art. We designed and decorated a home that was quiet, clean and sophisticated to balance their collection and the architecture. I loved the home, its location and the clients. I will always have a soft spot for it.
When it comes to designing, what is the most important element you have to remember?
Well one thing that tends to be overlooked, I think, is the ceiling. It’s very important to design from top to bottom, to think about ceiling work, a lighting plan, and overall how it’s treated and how it affects the space.
Is there a piece of art in your own home that you would never consider selling?
Everything is here for a reason, so not one specific piece.
It’s always important to surround yourself with things you love, even if it’s a bit eclectic, surround yourself with furniture and art that you love. When you do that, things just kind of work together. There’s no standard.
What do you want people to take away when they look at your work?
I want people to find it classic and timeless, something that could last forever. I don’t want someone to walk into a space and instantly date it. I want the clients to be comfortable in their home for a long time. Keep things sophisticated.
What advice would you give to someone going into design?
Don’t be afraid to roll up your sleeves, you have to wear a lot of hats in this industry. Maybe start with an internship, but, all in all, do whatever you need to do to learn.
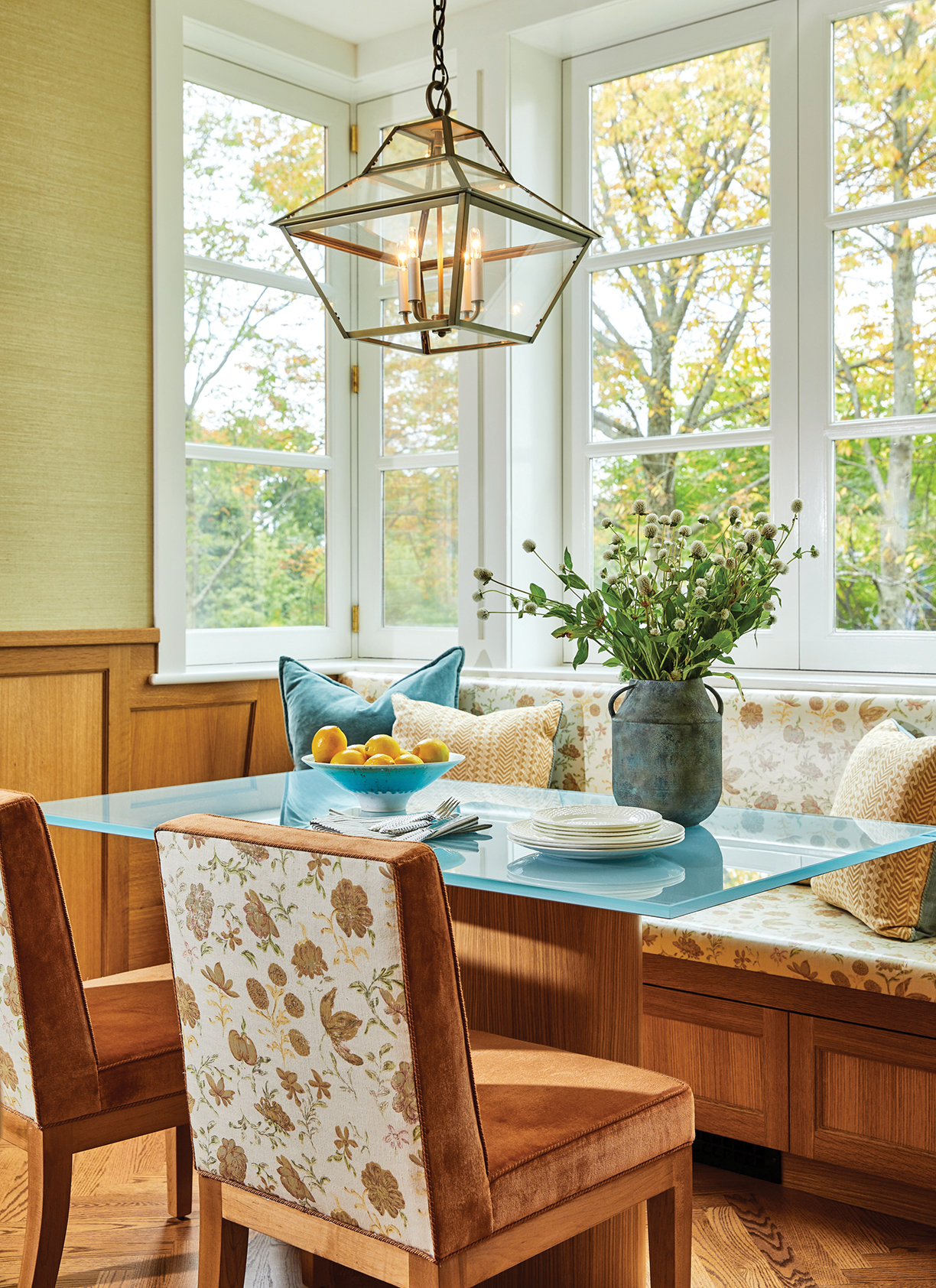
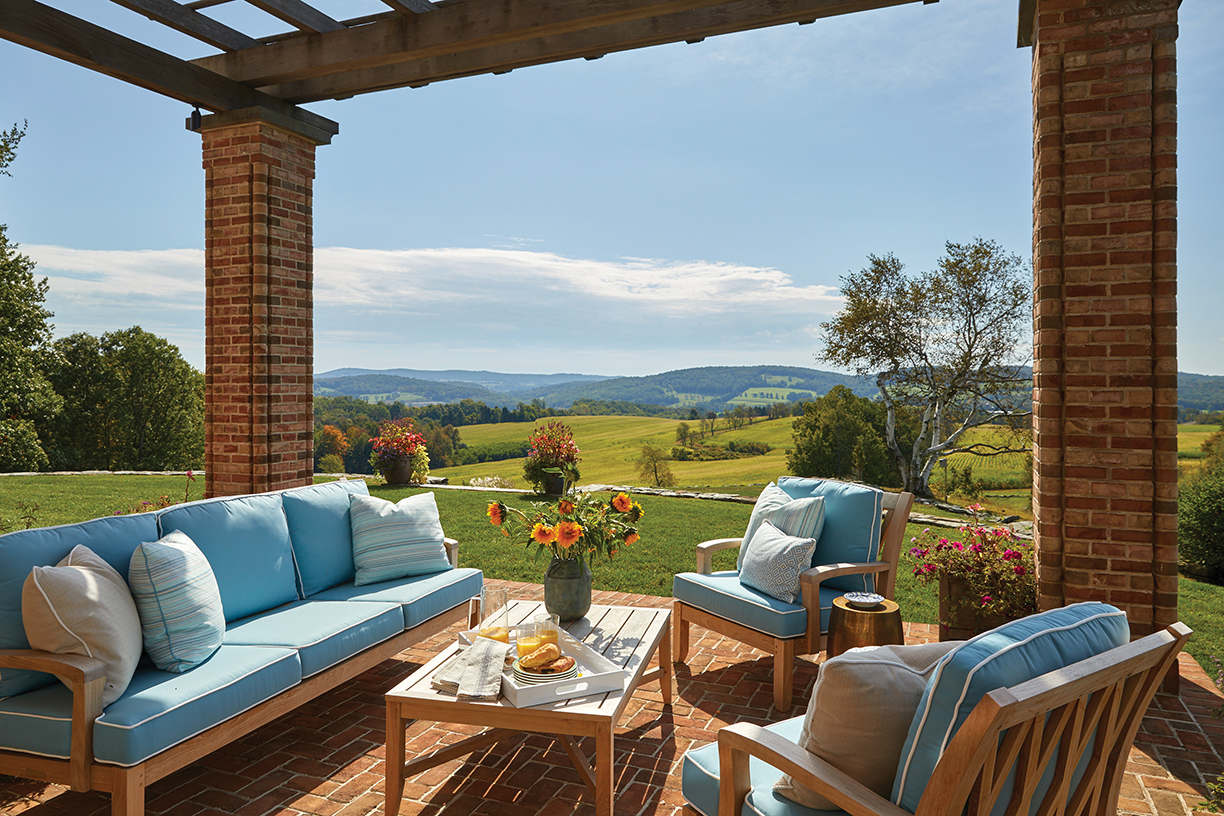
At left: A cozy breakfast room nook with a custom-designed banquette. Photo by Aaron Thompson.
Above: An outdoor terrace overlooks Dutchess County. Photo by Aaron Thompson.
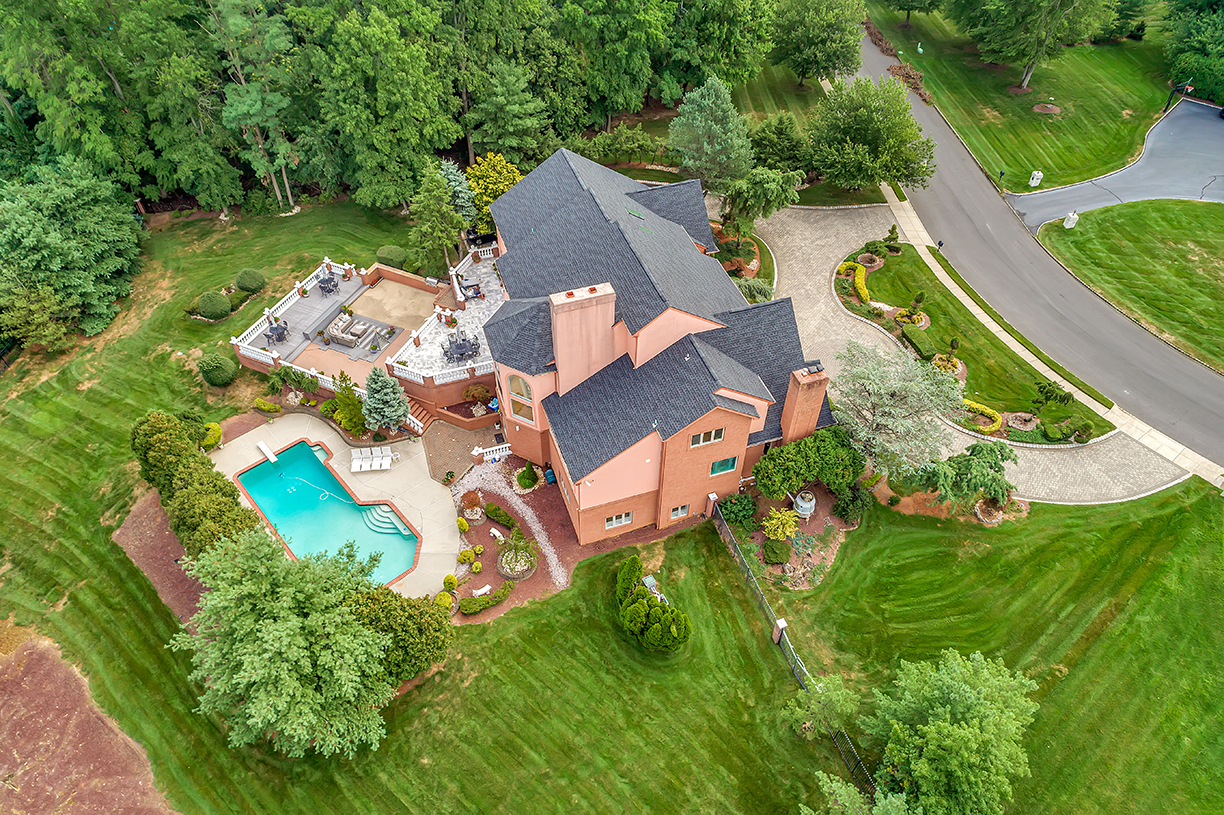
Nestled in one of Holmdel, NJ’s most desirable neighborhoods, this home is positioned on 1.4 private acres. The brick masterpiece is adorned with a brand new roof and over 6,000 square feet of extraordinary quality and design. Fine details include a stunning two-story foyer, grand staircase, sun-drenched palladian windows, ornate moldings, wide plank hardwood floors and palatial ceilings.
“This home is perfect for anyone looking for a luxurious and private residence offering the finest amenities,” says listing agent Doreen DeMarco of Berkshire Hathaway HomeServices Fox & Roach.
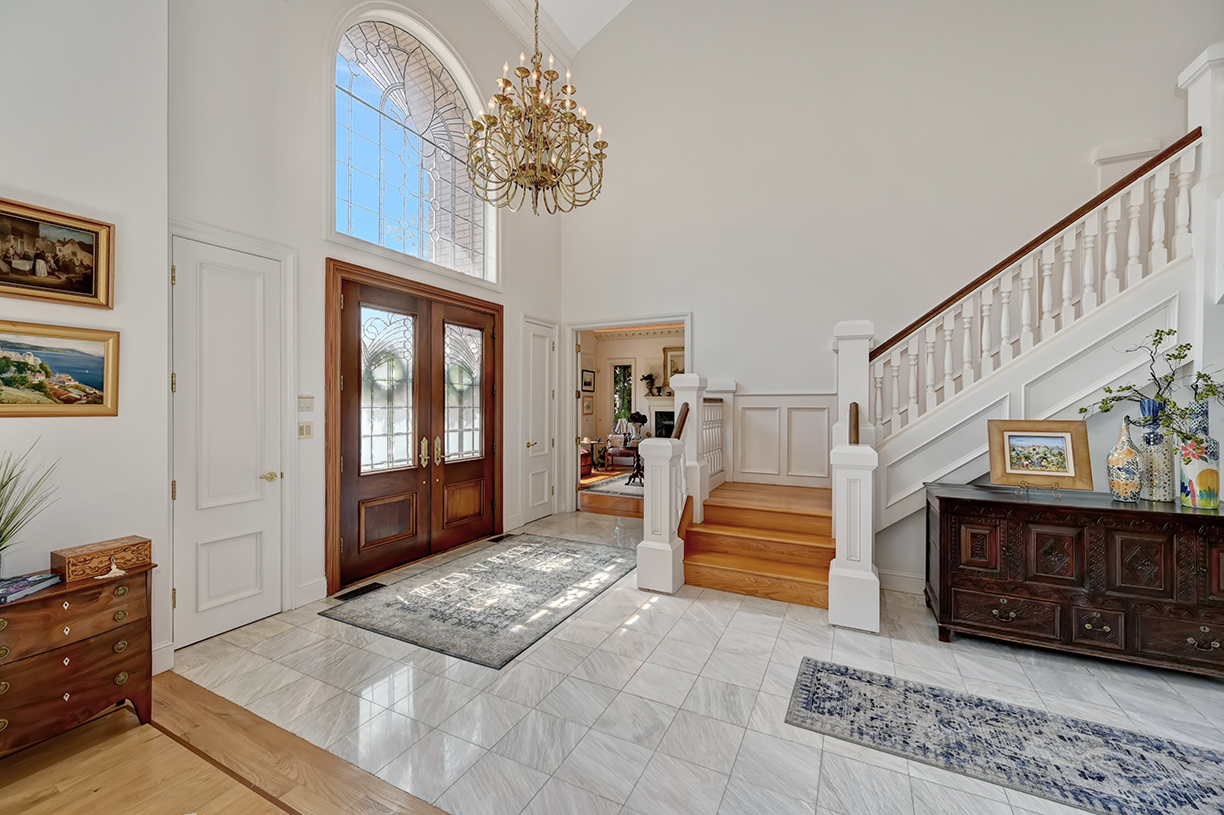
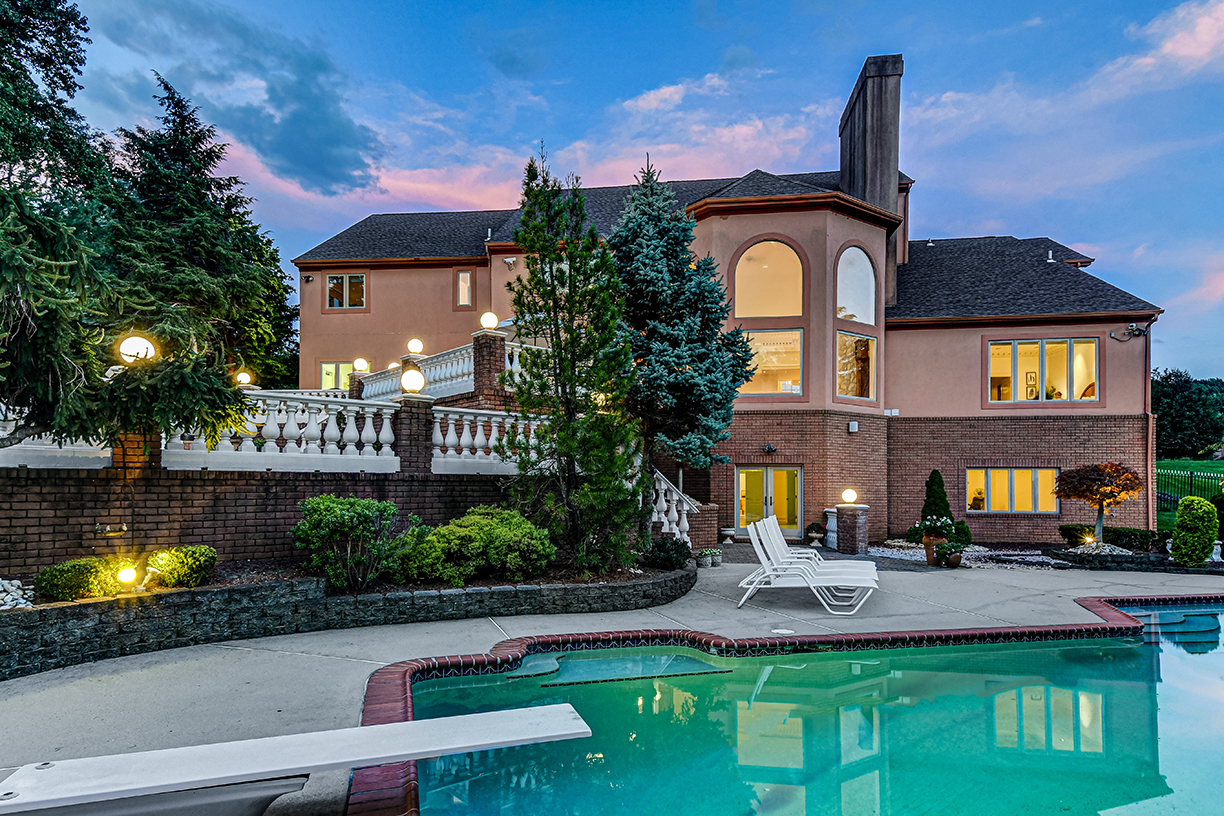
The home features a living room with French doors; an intimate library with a hand-painted mural and marble fireplace; a gourmet kitchen; and a main-floor master bedroom suite with high ceilings and a beautiful marble bath area equipped with a cedar sauna. There are also unsurpassed views of the backyard oasis and it is a true show stopper.
“The 2,500 square feet of outdoor terraces overlooking the stunning pool and resort-like grounds truly make this home one-of-a-kind,” says DeMarco.
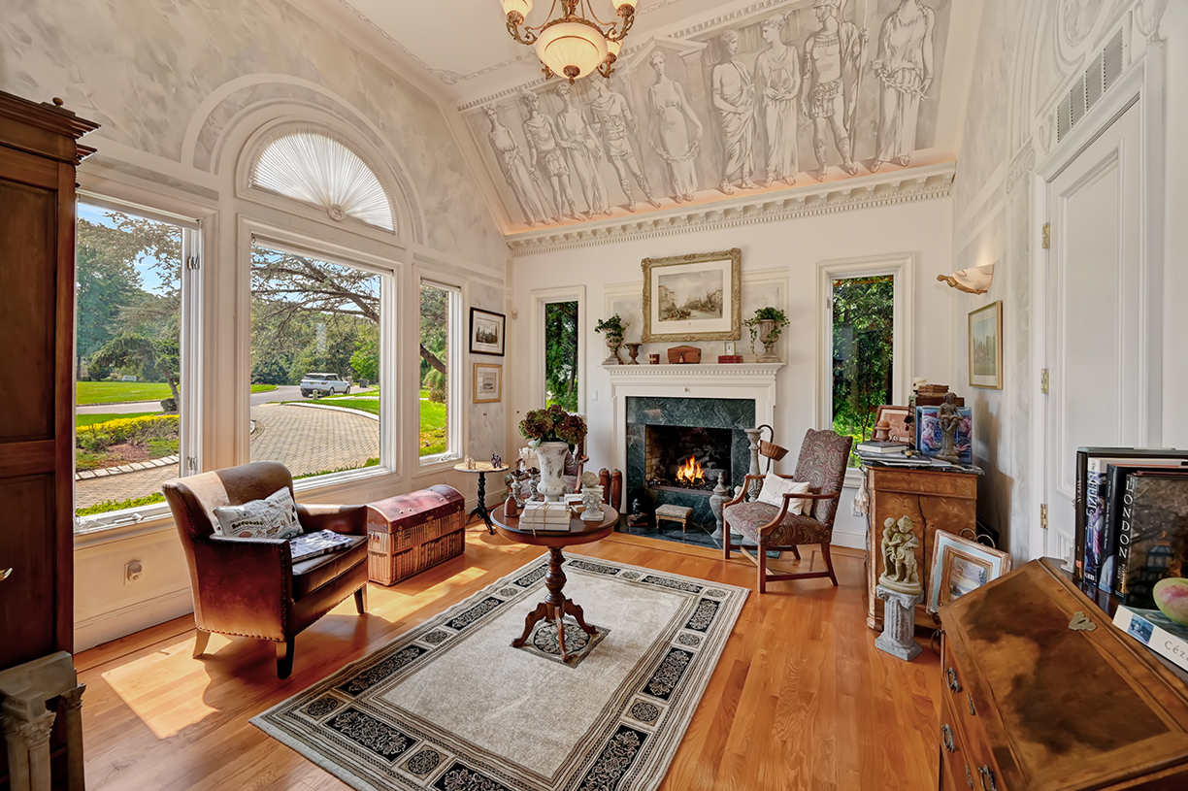
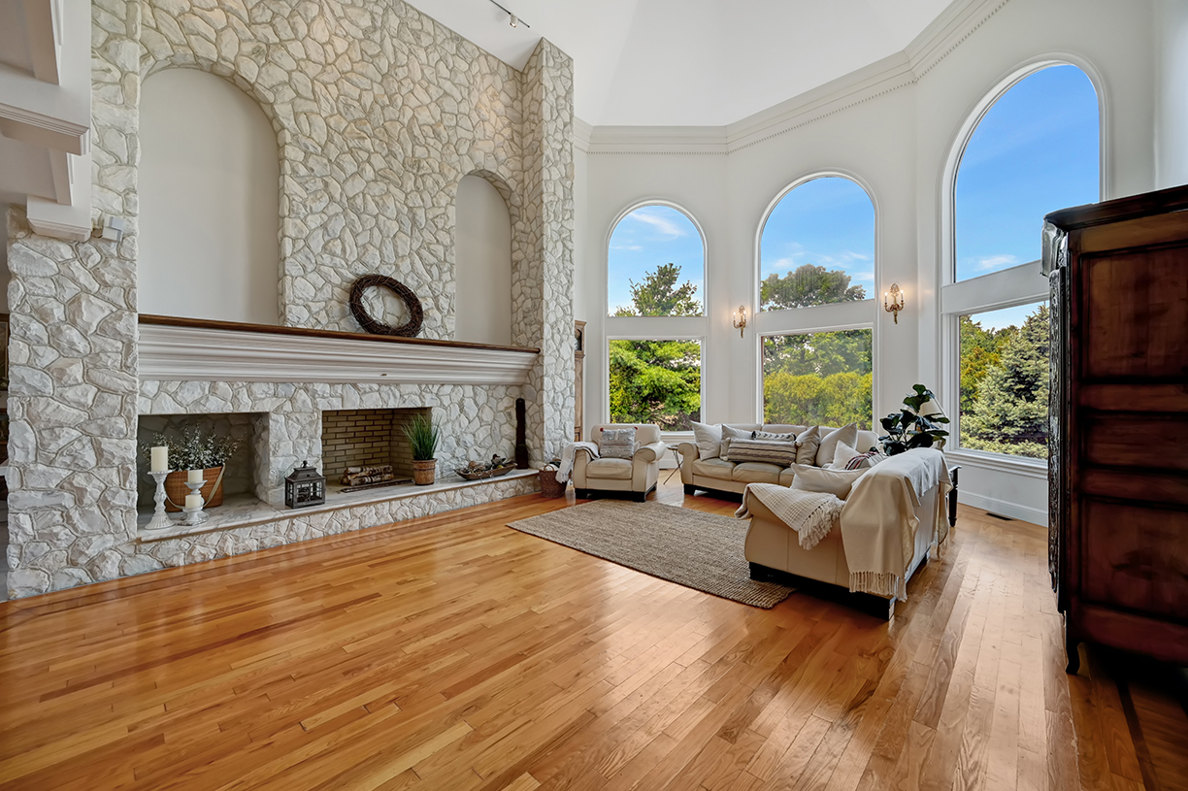
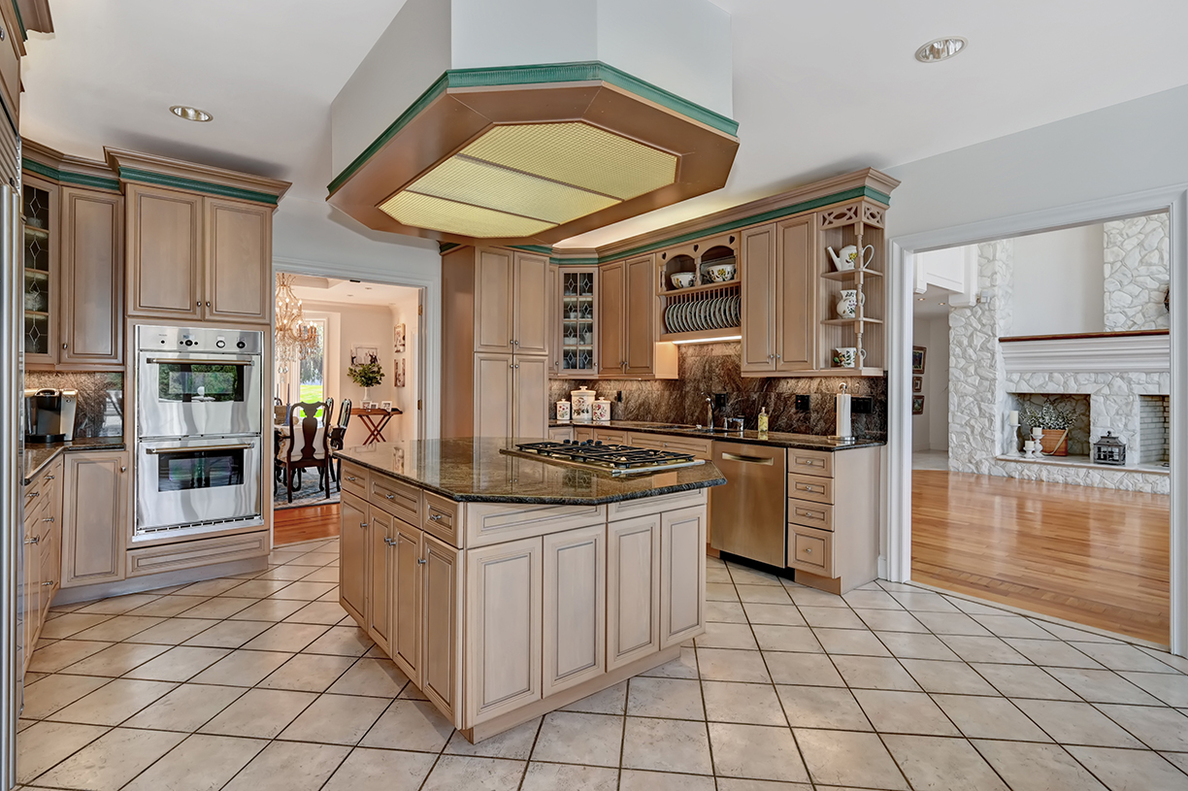
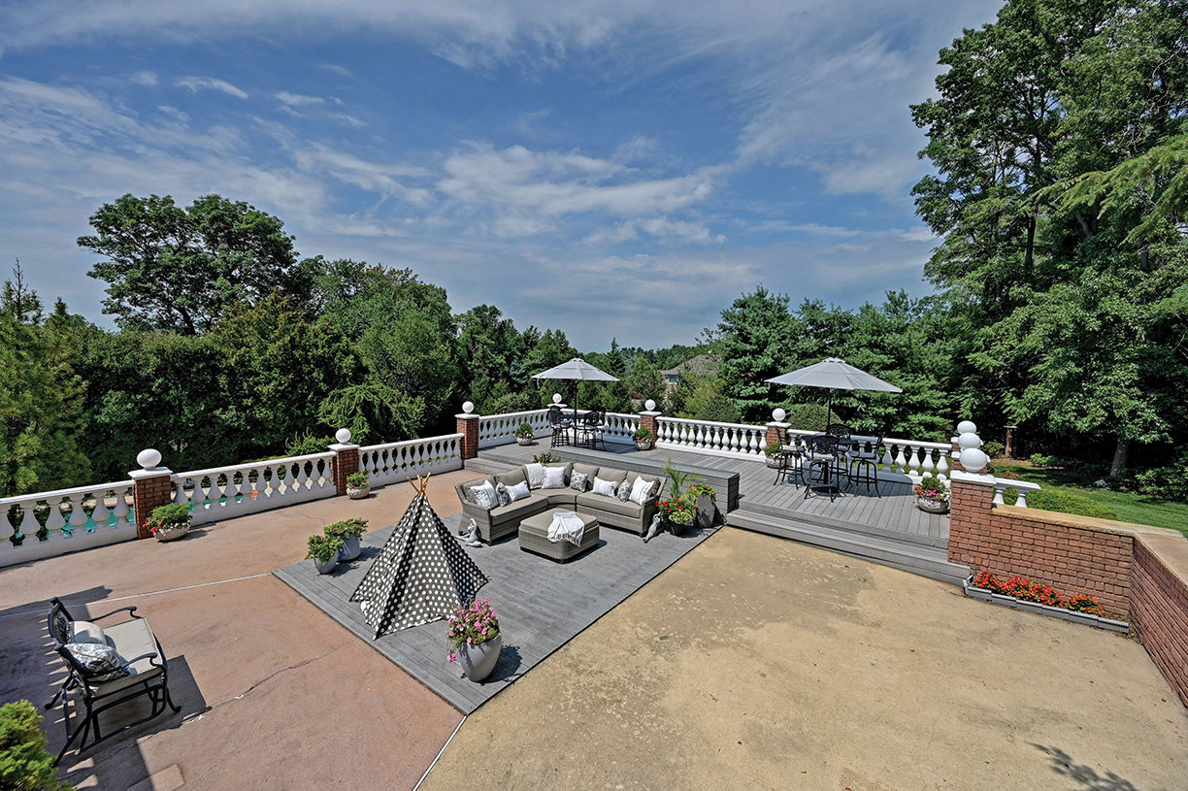
The home, listed for $1.449 million, is in a prime location close to all New York City transportation, local shopping and Jersey Shore beaches.
This stunning Georgian-style estate home in Holmdel, New Jersey is in a private, secluded setting, surrounded by towering trees and lush grounds.
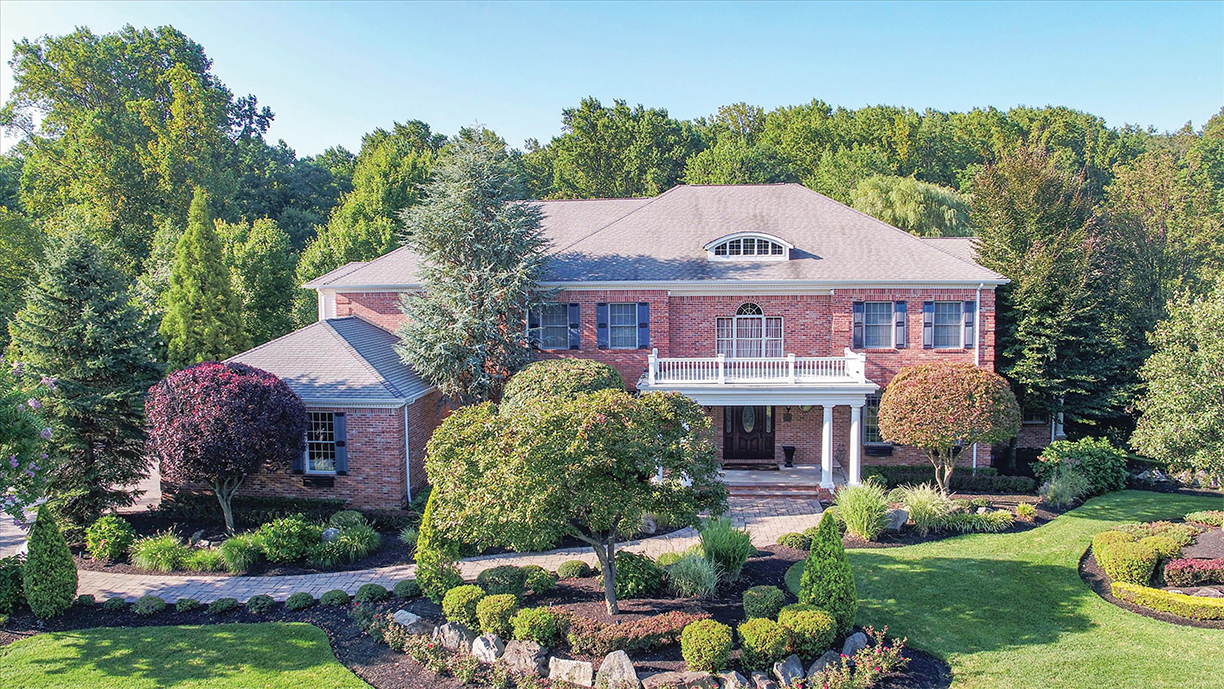
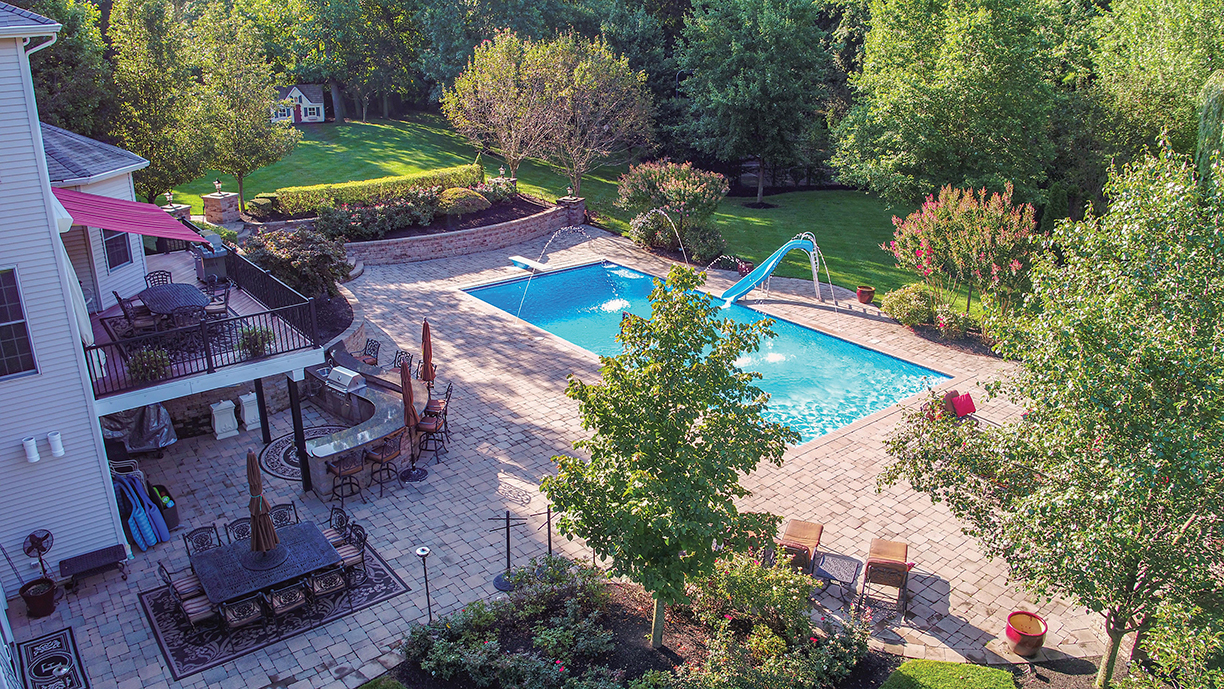
The home overflows with exceptional architectural details — interior elements are accented with beautiful archways, custom ceiling trim and moldings throughout, cherry hardwood floors, walls of windows, and high ceilings — which create an open and airy living space.
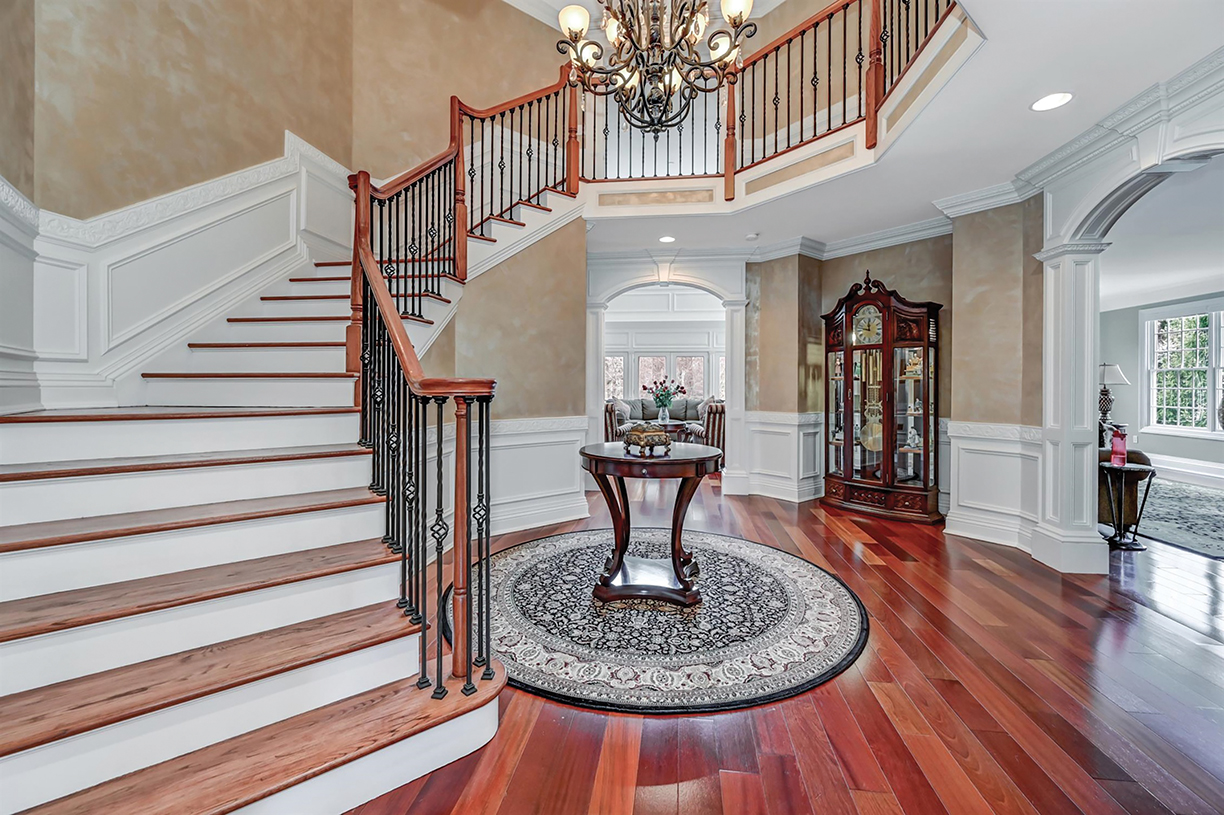
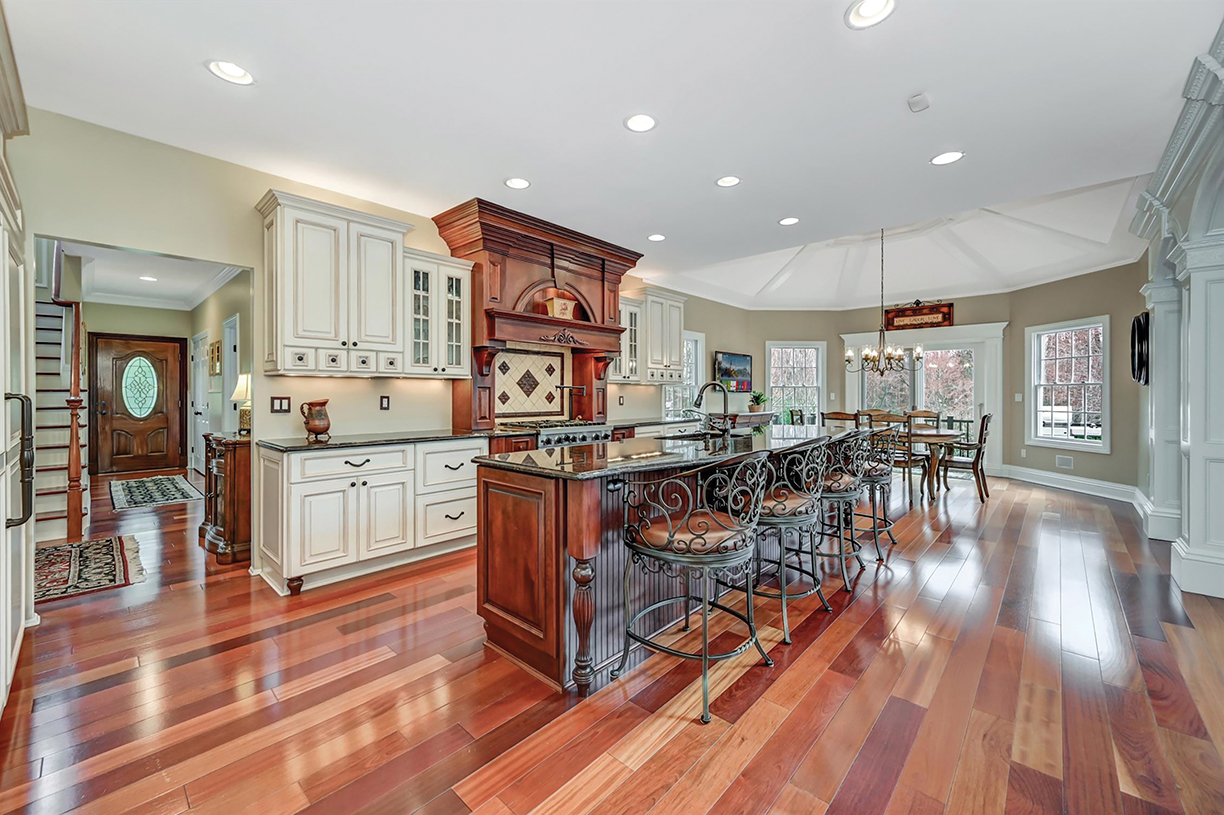
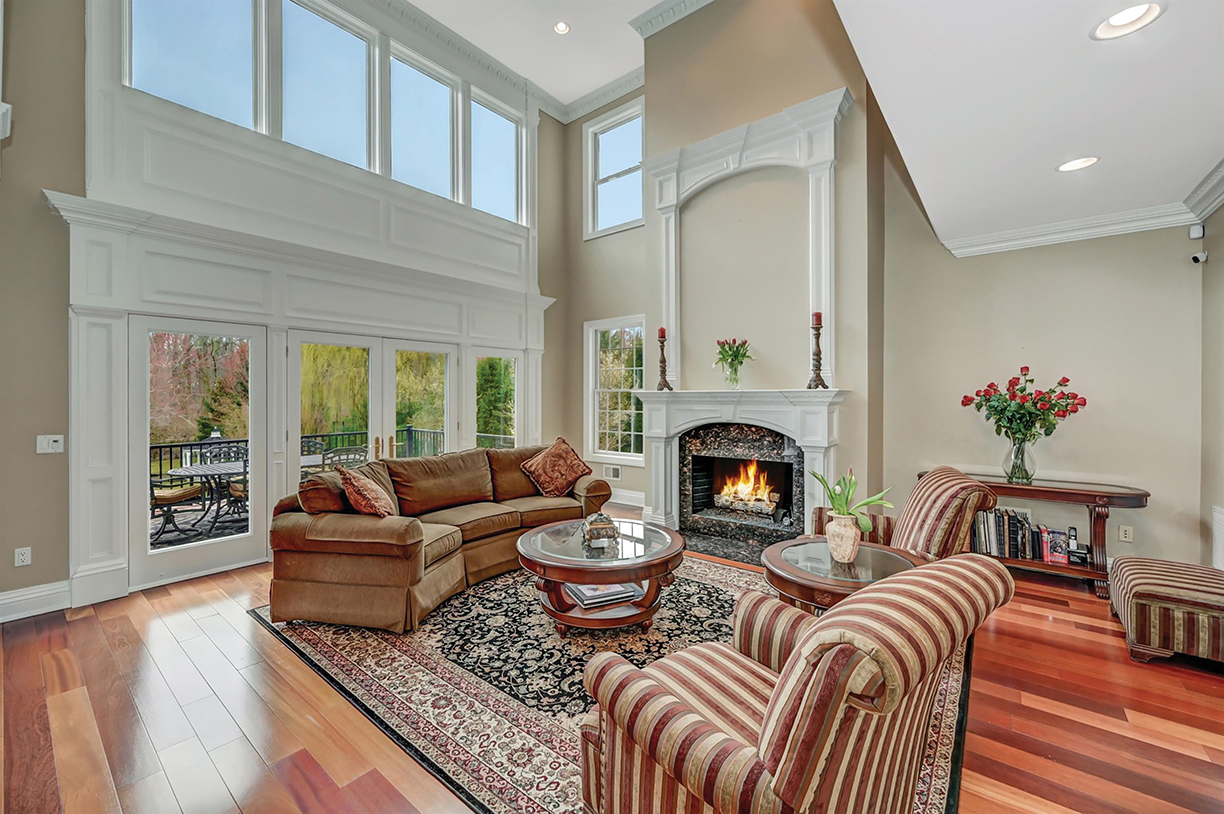
This five-plus-bedroom and six-bath home offers an abundance of gathering spaces and an array of indoor and outdoor amenities — all centered around an expansive outdoor area accented with tile and stone walls with a pool, lower patio with outdoor kitchen, upper balcony terrace, tennis court and gazebo. “Upon walking the property you will feel as though you have been transported to your own private resort,” says Doreen Demarco of Berkshire Hathaway HomeServices Fox and Roach who is listing the property for $2.05 million.
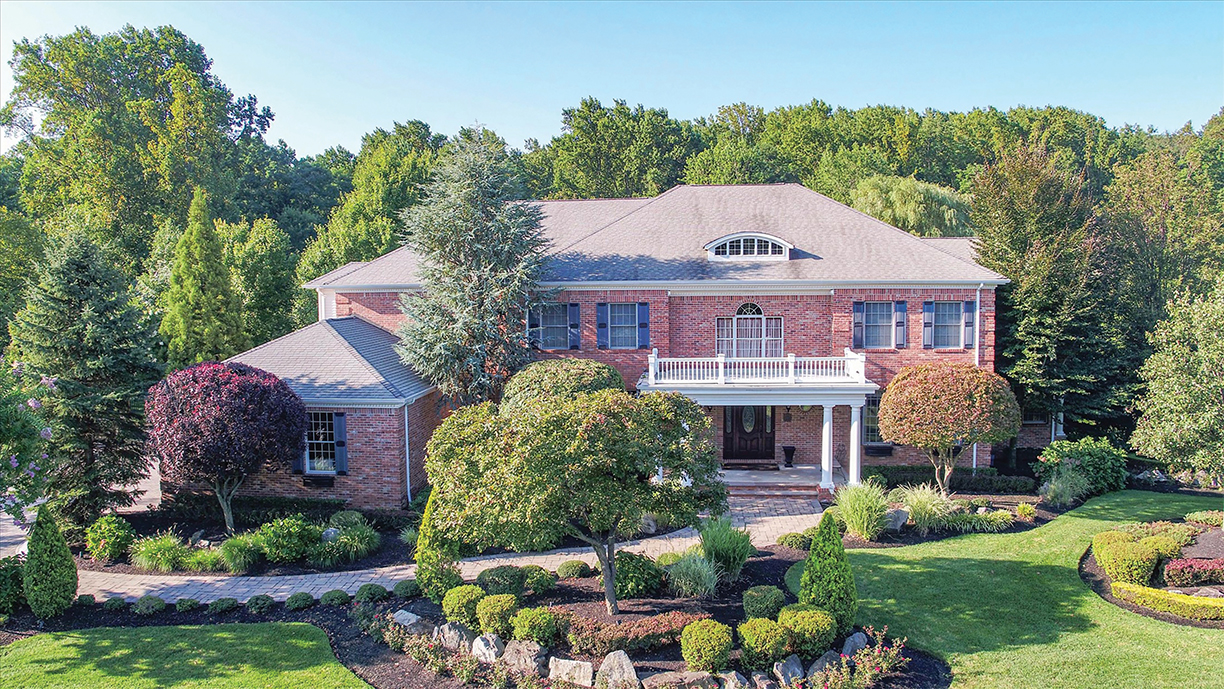
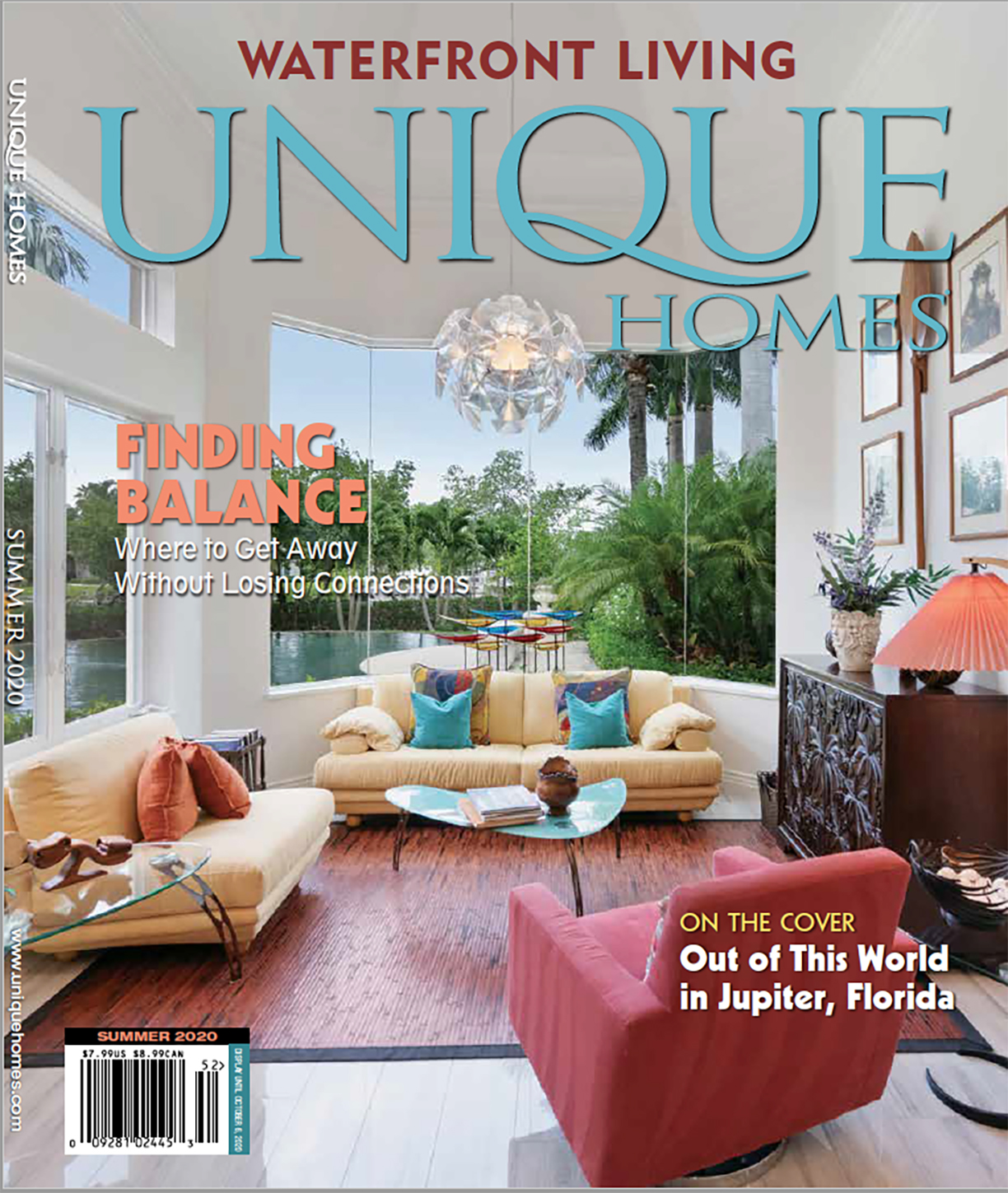
This property was featured in the Unique Homes Summer 2020 Edition. Click here to view the issue and Doreen DeMarco’s ad!
The residents of Berkeley Heights, New Jersey are welcoming a new restaurant called Grain & Cane that has been inspired by traditional rice bags and offers a classic but enticing menu.
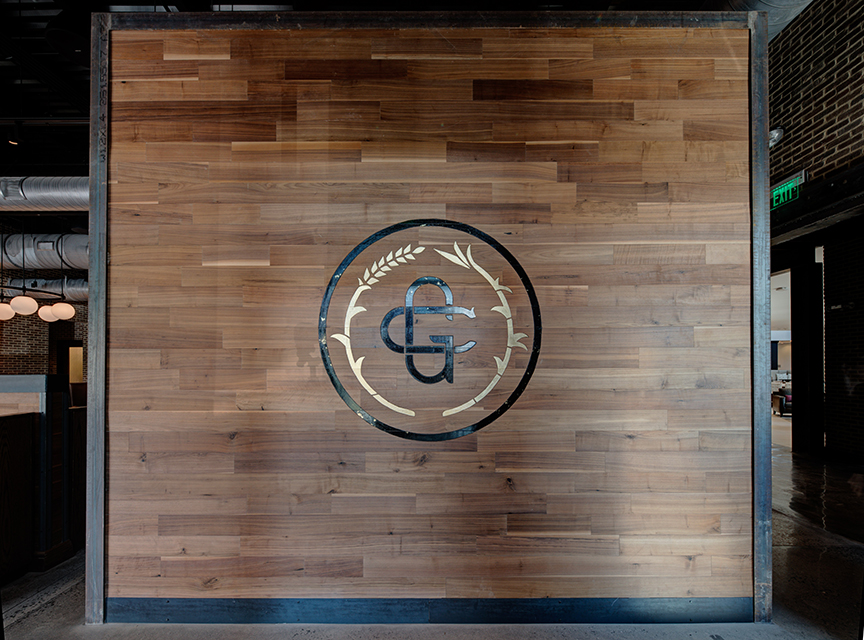
The new addition to Berkeley Heights is owned by the Connell family — who at one point was the largest non-governmental rice and sugar distributor in the world. Grain & Cane is the place where you might choose a quiet corner for an intimate evening or a cozy lunch date. It’s also the restaurant that you and your family might want to visit for a special celebration. The atmosphere is a unique combination of comfortable and chic, which makes it suitable for more than one type of occasion. There’s a distinct classic feeling.
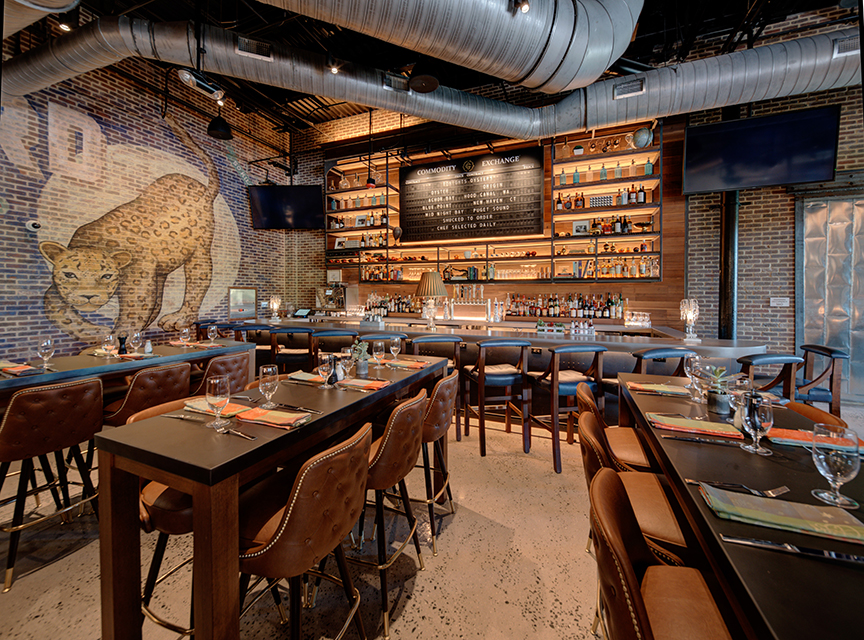
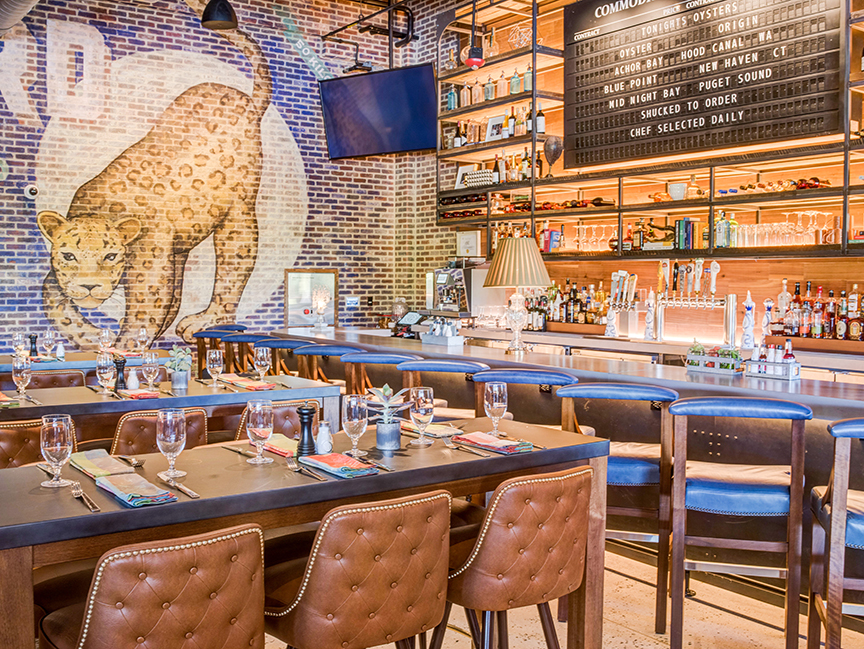
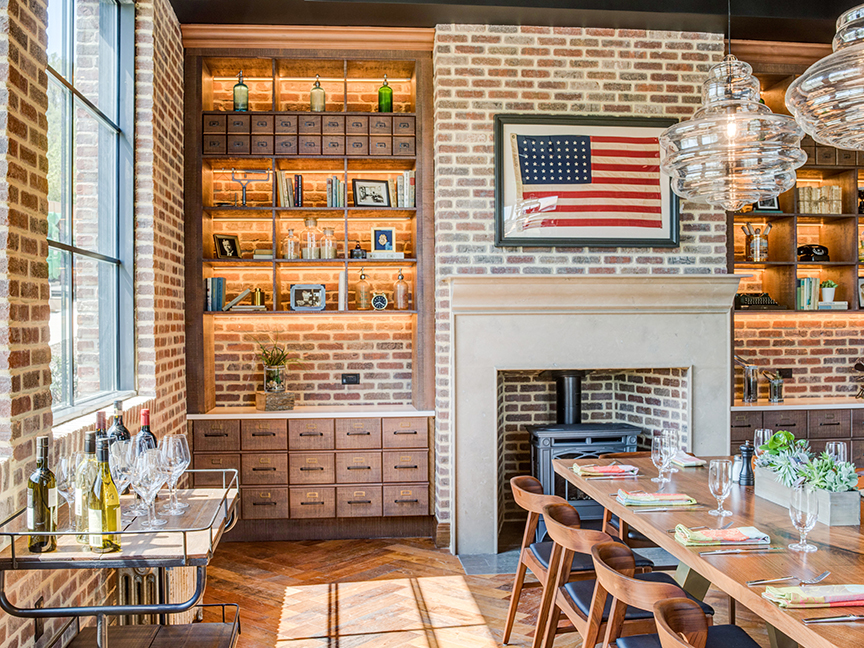
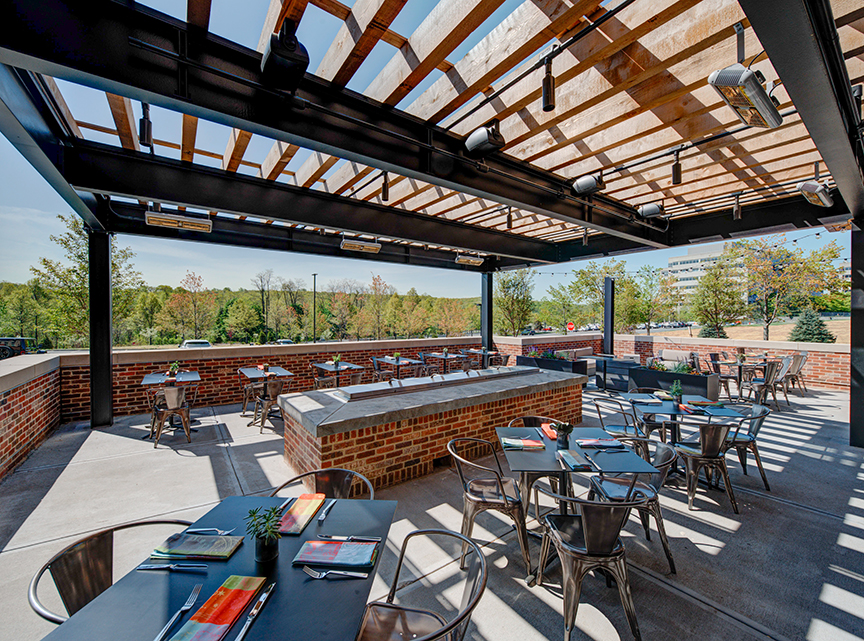
The floor-to-ceiling, weathered-looking graffiti draws the mind to traditional rice bags — the inspiration behind the restaurants’ decor. This style even includes using recycled rice bags as stool seat covers and of course some well-known brands and logos.Exposed brick walls and steel columns also draw on the family’s grain storage facilities. Tufted leather seating and custom banquettes are reminiscent of grandfather Grover Connell’s time in Paris, according to the Grain & Cane team. The main focus of the bar is the custom Solari board, which actually serves as the bar. It was once used for posting grain prices on the trading floor. Making this aspect even more special are the rotating specials and inspirational quotes from Connell, such as, “Cheer up, things could be worse. So he cheered up and things did get worse.” There’s also a two-story back bar for guests to enjoy.
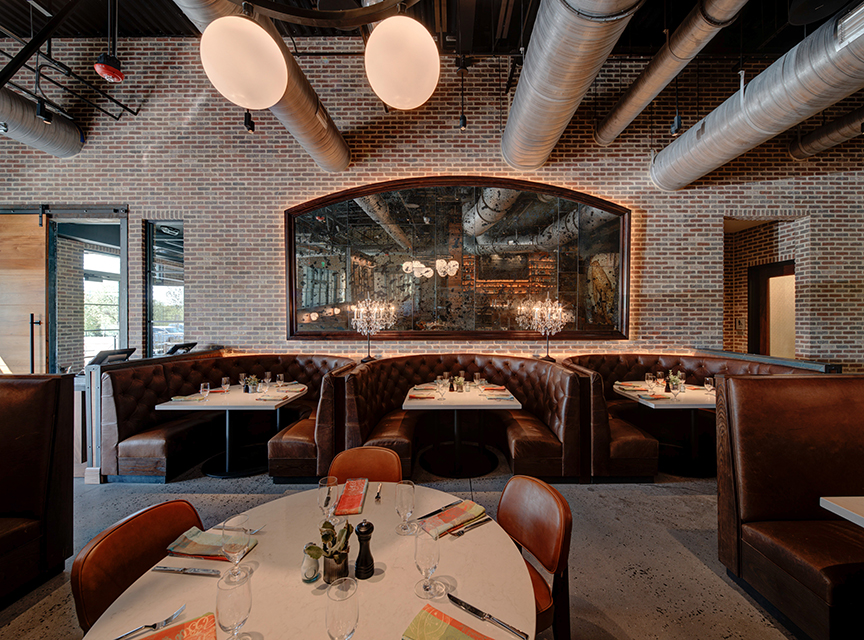
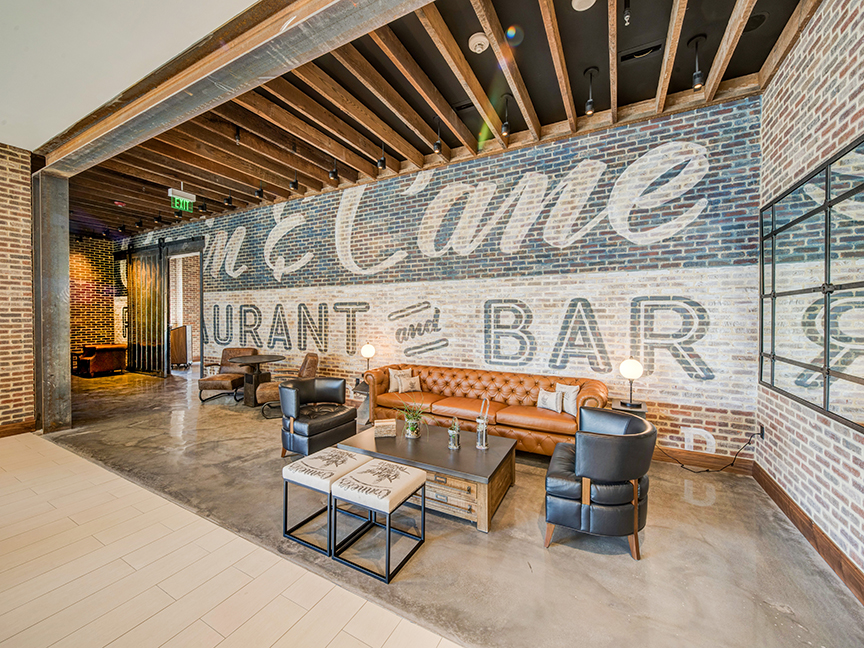
The menu has a refreshing variety of choices — without overwhelming guests — and known favorites. Traditional headlines, such as Burgers and Pizza, are splashed across the menu and instantly draw you in. Modern touches and complex flavors mix with classic at Grain & Cane
White, sausage, and margarita seem like standard pizzas, but the sourdough crust is a charming twist. A burger may sound simple, but the falafel burger with hummus and avocado tzatziki and the Scottish salmon with chanterelle mushrooms, roasted potatoes, peas, and crispy prosciutto are just a hint of the surprises on the menu.
Don’t expect the menu to stay the same for too long though. The restaurant has a menu that changes with the seasons and focuses on fresh ingredients from local farms and is peppered with items inspired by the Connell family’s favorite dishes.
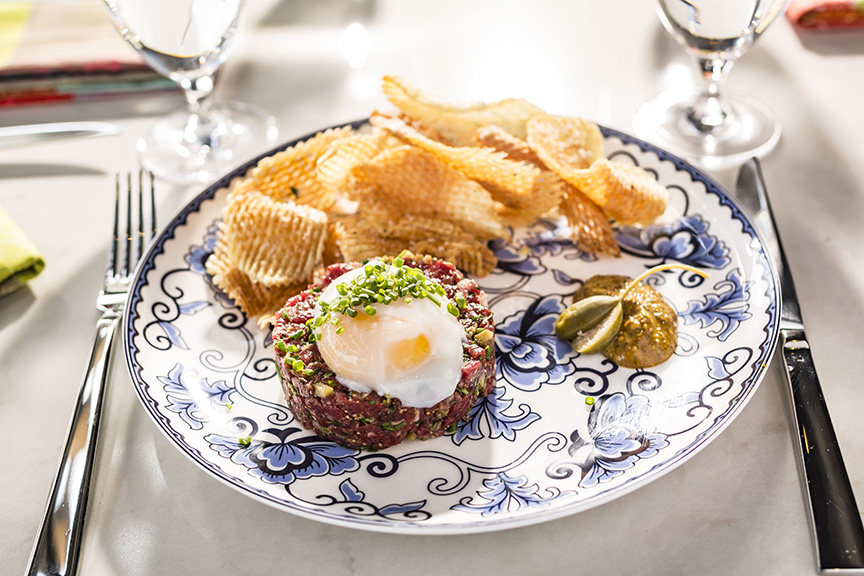

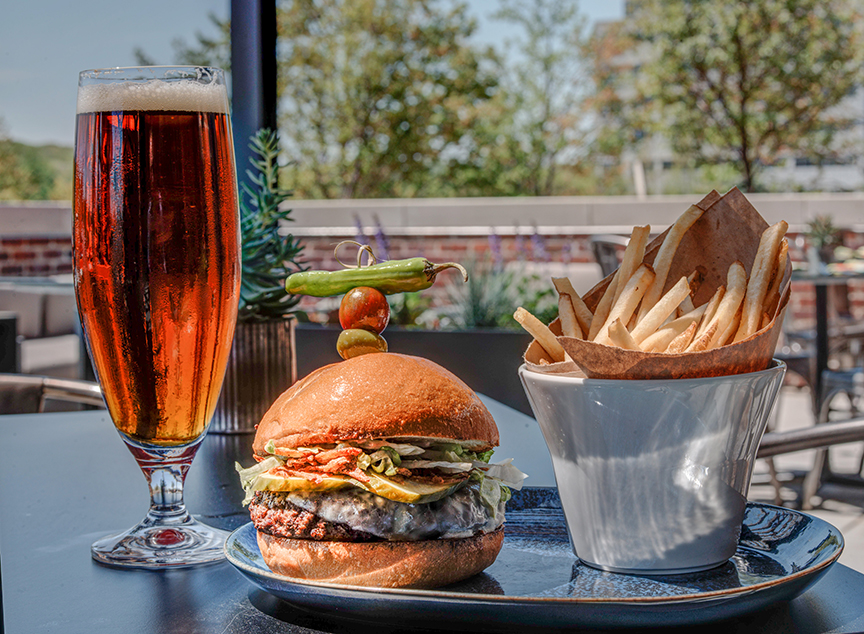
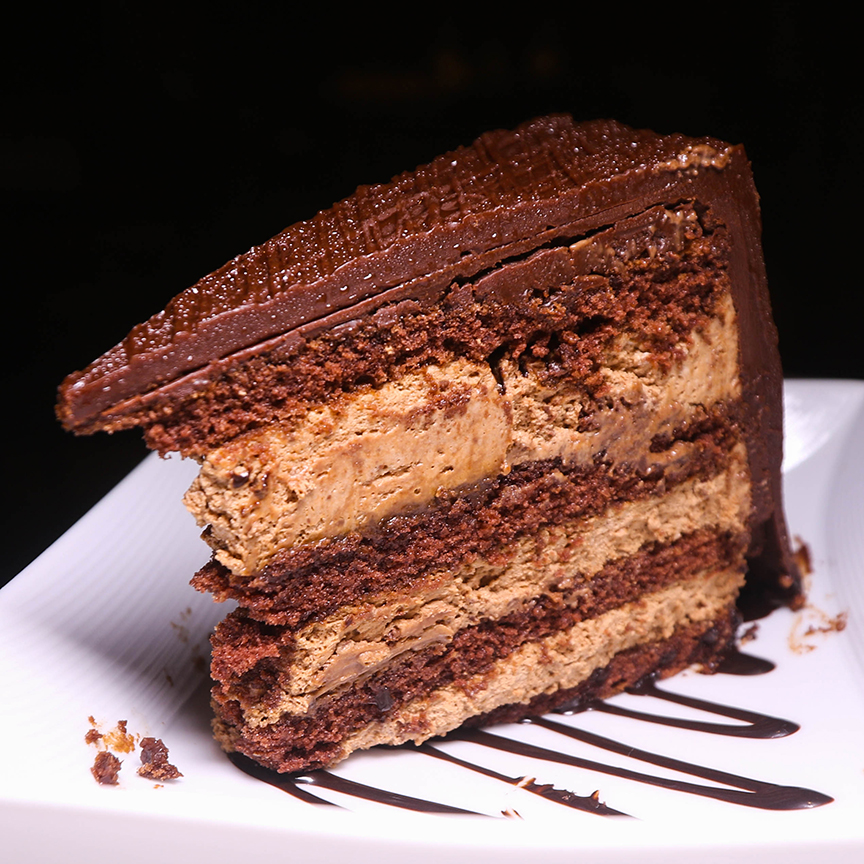
Making Grain & Cane truly stand out among tradition is their traveling food truck. According to the Grain & Cane team, the food truck allows the restaurant to park in different areas around town and reach a whole new set of customers and also introducing dishes to new communities.
Photos courtesy of Grain & Cane, by Oleg March
Pendry Hotels is slated to redesign and reinvigorate one of America’s great country estates in Somerset, NJ, in addition to developing 24 contemporary countryside residences in 2020.
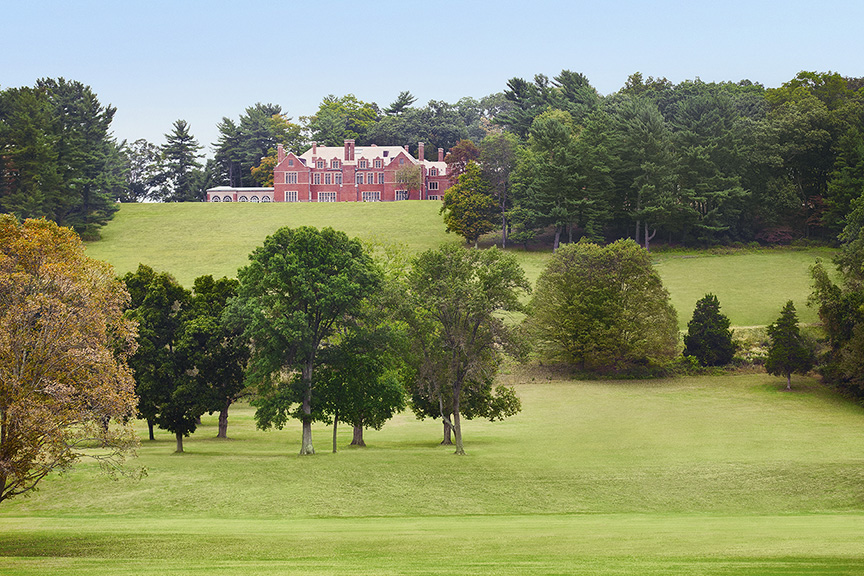
Nestled in the rolling hills of Somerset County, New Jersey, and less than an hour from New York City, the grand, Tudor-style, 33,000-square-foot Natirar Mansion, formerly owned by the late King of Morocco, was originally completed in 1912 as an estate home for heiress Kate Macy Ladd and husband Walter Ladd. Currently consisting of the award-winning Ninety Acres Restaurant & Cooking School, a sustainable farm, the Mansion Ballroom banquet facility, and a private membership club, Pendry Hotels enthusiastically announces the next phase of the Natirar resort development.
The estate will be restored with careful attention to detail and expanded to feature an adjoining hotel with 66 guest rooms and suites, re-emerging as Pendry Natirar in spring of 2020. Pendry Natirar will feature a full-service Spa Pendry including an extensive health & wellness curriculum, fitness center, swimming pool and tennis courts, private membership club, and a variety of classic and unique outdoor activities to be discovered throughout the property—all set among scenic trails and pathways groomed for hiking, biking and horseback riding surrounded by 400 acres of protected land along the north branch of the Raritan River.
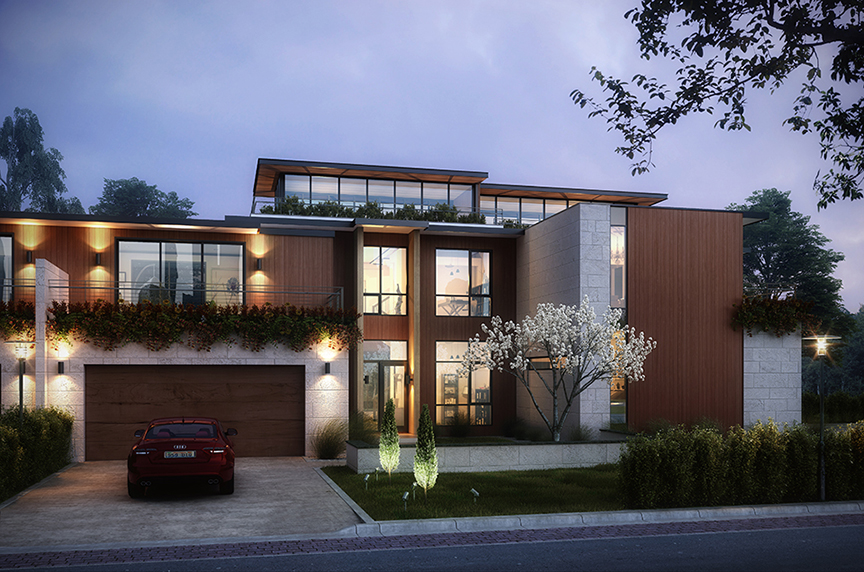
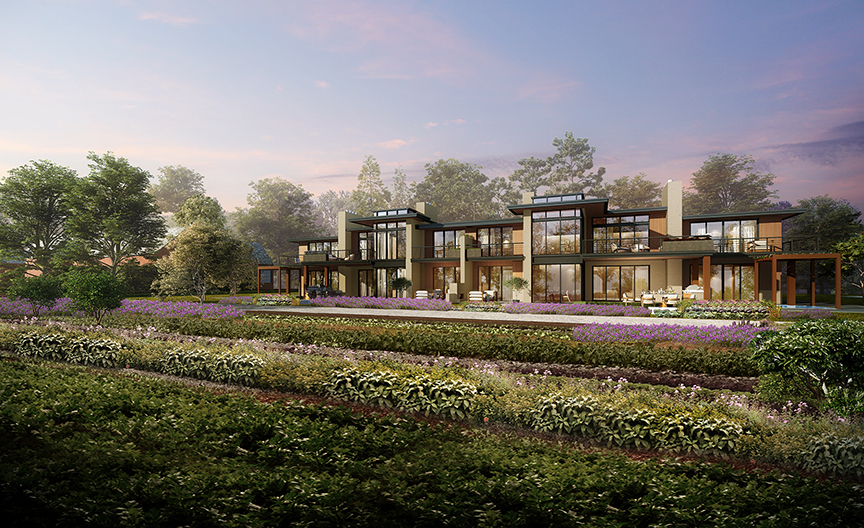
“We could not be more honored to be stewards of Natirar,” said Alan J. Fuerstman, founder, chairman and CEO of Montage International. “To be able to take one of the country’s most idyllic country estates and reinvigorate it with new life that makes it accessible to guests, club members and homeowners is an incredible opportunity.”
Pendry Residences Natirar will bring a bespoke collection of private, whole-ownership Estate and Farm Villa Residences created for luxury, country-style living to the pastoral grounds. Pendry Residences Natirar will give owners their own customized experience, with the ability to immerse themselves in a community focused on sustainable living, wellness and connection to nature.
Set within a private gated enclave named Abby Road, within the 90-acre resort property, the Estate Villa Residences will offer a semi-custom home building experience with abundant living spaces up to 4,000 square feet. With expansive views and options to personalize selections and home configurations, the estates convey the true essence of Natirar living. The Farm Villa Residences, with a working farm as the backdrop, affords the most optimal connection to outdoor living and wellness management with modern design spaces and residential amenities that inspire the ultimate indoor-outdoor experience. Fully integrated into the Natirar 12-acre farm, these modern Farm Villas will provide a unique connection to country living.
“When you think about bringing to Natirar the same quality of lifestyle living experienced at other Montage International residential properties like Laguna Beach, Beverly Hills and Kapalua Bay, to name a few, we are offering a resort residential type of living that doesn’t exist in our area,” said Robert Wojtowicz, Founder & Owner of Natirar.
Once complete, Pendry Natirar will usher in a new era of the great American country estate—the ideal place for a quick getaway; an extended respite; a romantic escape; a stunningly bespoke wedding or event, or simply an opportunity to rediscover nature in an unparalleled, tranquil country setting accompanied by the utmost in service and hospitality.
Photos courtesy of Pendry Residences Natirar
New penthouse located in the Nine on the Hudson development in the Port Imperial neighborhood of West New York, New Jersey showcases Alexander Hovnanian’s inspiration from a variety of developers and architects.
By Brielle Bryan
K. Hovnanian at Port Imperial Urban Renewal VI, LLC has introduced its $8 million dollar penthouse at its Nine on the Hudson development, which consists of beautiful new luxury condos and is located in the Port Imperial neighborhood of West New York, New Jersey, which is just north of Jersey City and Hoboken. Nine has spacious floorplans with views of New York City and five-star amenities.
The penthouse showcases Alexander Hovnanian’s inspiration from a variety of developers and architects that he admires. Nine pushes the envelope with the penthouse’s design by creating a zen oasis, inspired by Japanese design and Dutch aesthetics — a design incomparable to other penthouses in New Jersey or New York City.
The one-of-a-kind dining room, inspired by a hibachi concept, was designed to bring people closer together in a less than typical arrangement. The minimalistic designed kitchen has a greenhouse. The penthouse also has a private zen garden and a dedicated tatami room. A floating staircase graces the foyer, and leads up to a modern-glass cube on the penthouse’s expansive private terrace.
Photos courtesy of VDP


