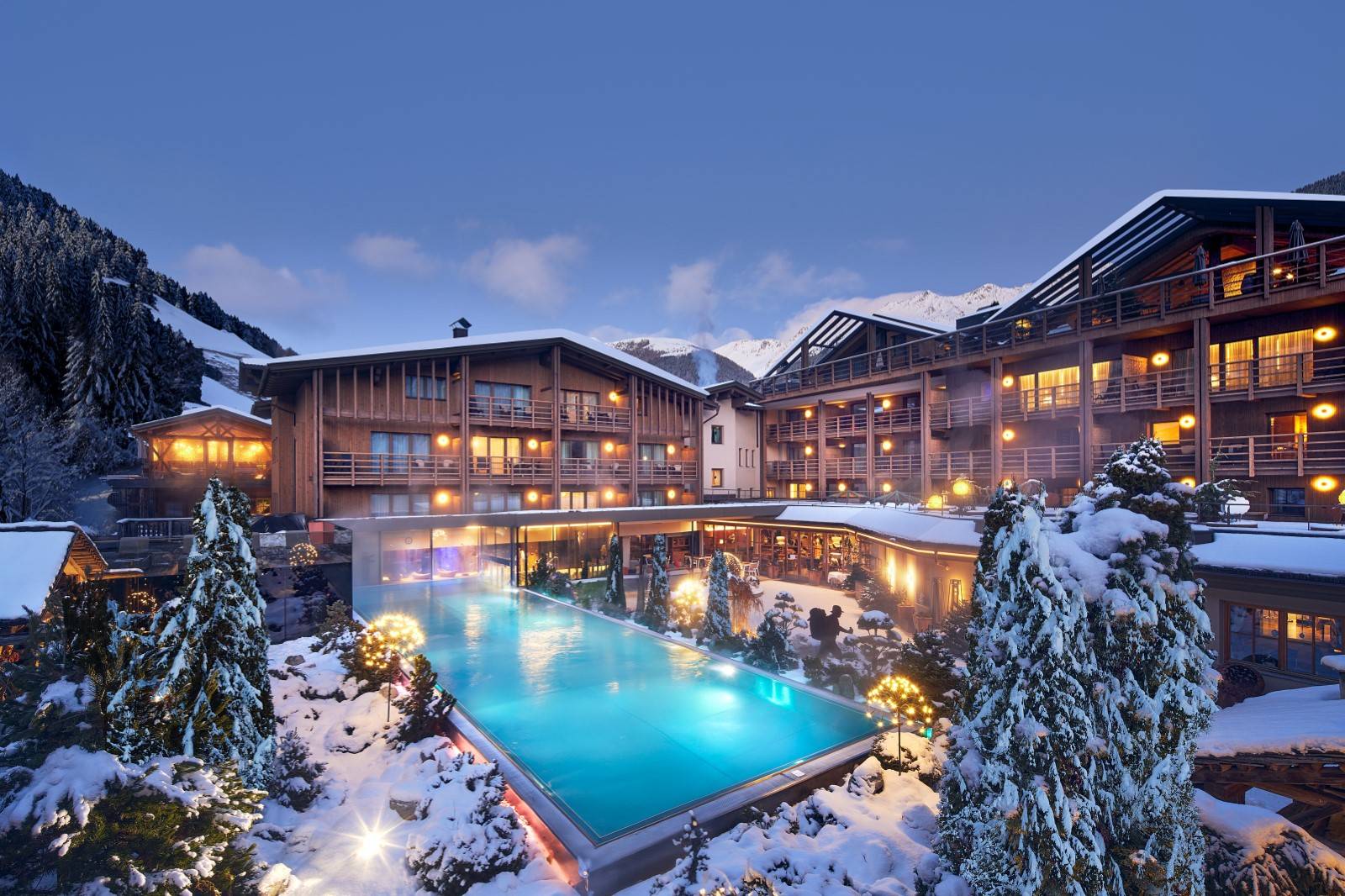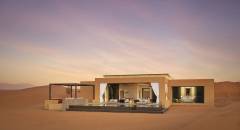West Hollywood, California will be the home of Pendry Residences West Hollywood by Montage Hotels & Resorts. Construction of the $500 million project is well on its way, with the launch of sales recently announced.
Forty exclusive residences make up the Pendry Residences West Hollywood with prices starting at $3 million. If the private verandas and flowing floor plans don’t sell people, the location will. The development offers a prime location on Sunset Boulevard, providing stunning and sweeping views of Los Angeles. People who choose to call the Pendry Residences West Hollywood home will be steps away from premier dining, shopping, and entertainment.
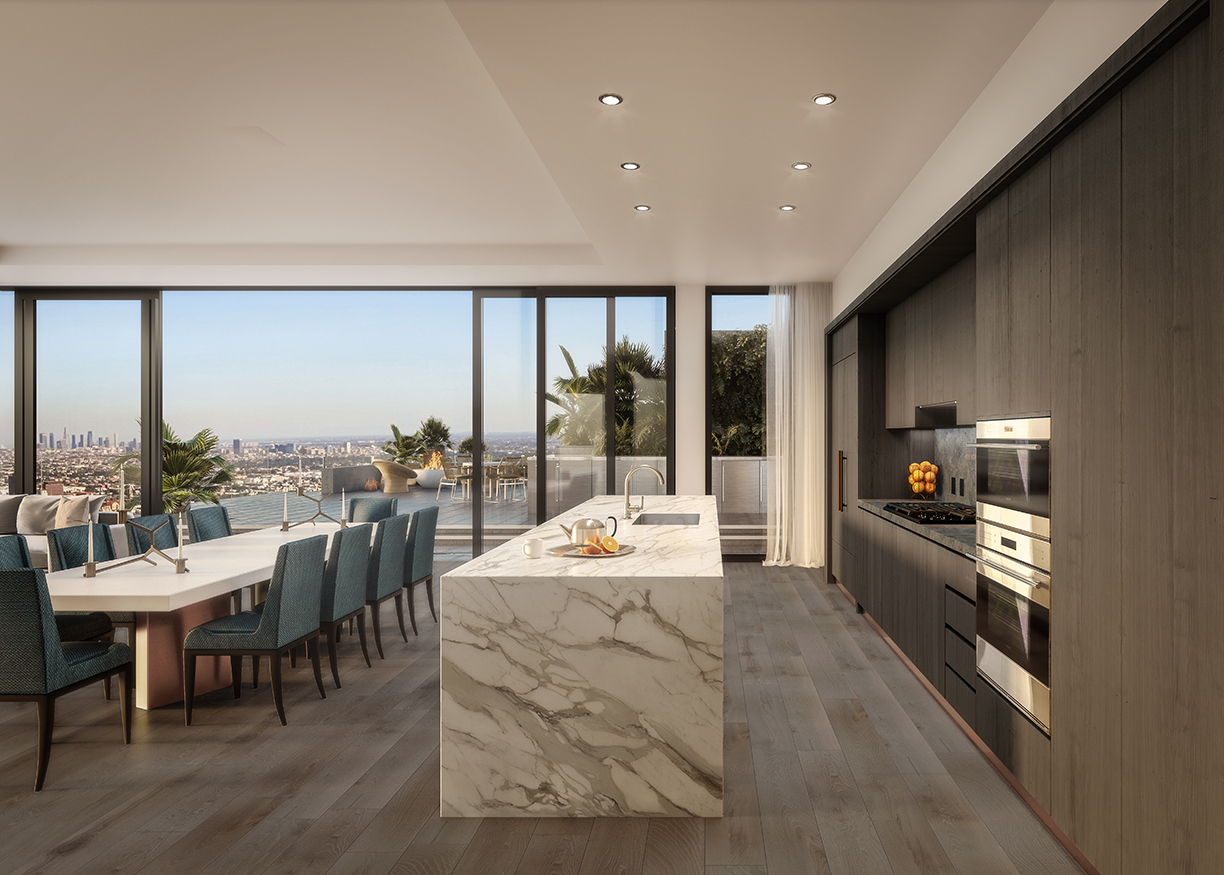
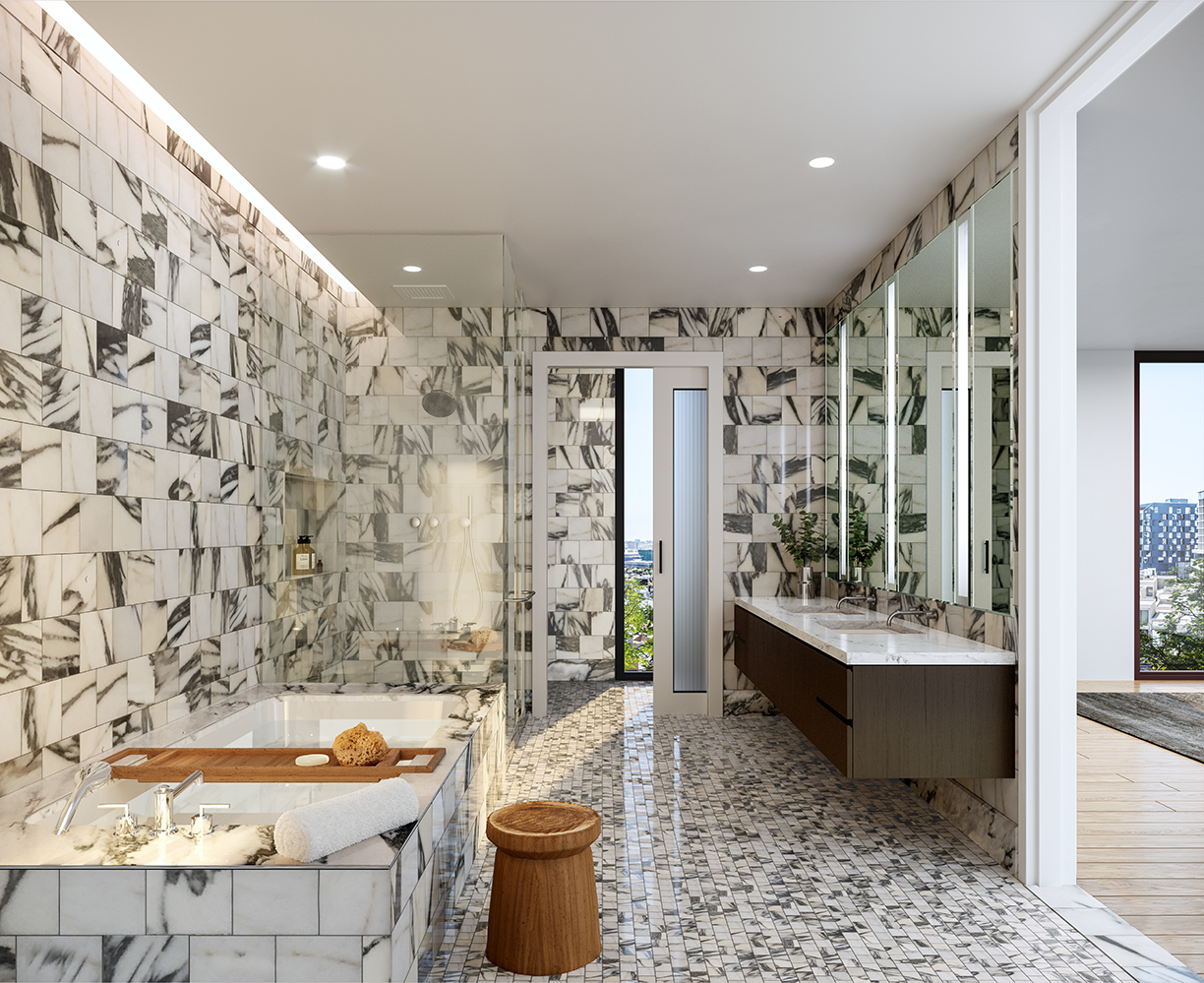
Featuring interior designs from Swedish interior architect and product designer Martin Brudnizki, each Residence includes floor-to-ceiling windows, custom-designed kitchens, Poliform walk-in closets, to only name a few. Each Residence boasts a private elevator that connects directly to a private resident’s terrace and a secure parking location. Floor plans range from 2,900 to 6,000 square feet, with select Residences featuring landscaped terraces that go up to 3,400 square feet. Some terraces include a private pool, spa, and an outdoor kitchen.
“Pendry Residences West Hollywood combines Montage’s extraordinary service culture with the dynamic Pendry brand in one of the city’s most iconic locations,” says Alan J. Fuerstman, founder, chairman, and CEO of Montage International. “Our residents will enjoy both the vibrancy and amenities of the Pendry Hotel and the serenity and privacy of the Residences and its offerings.”
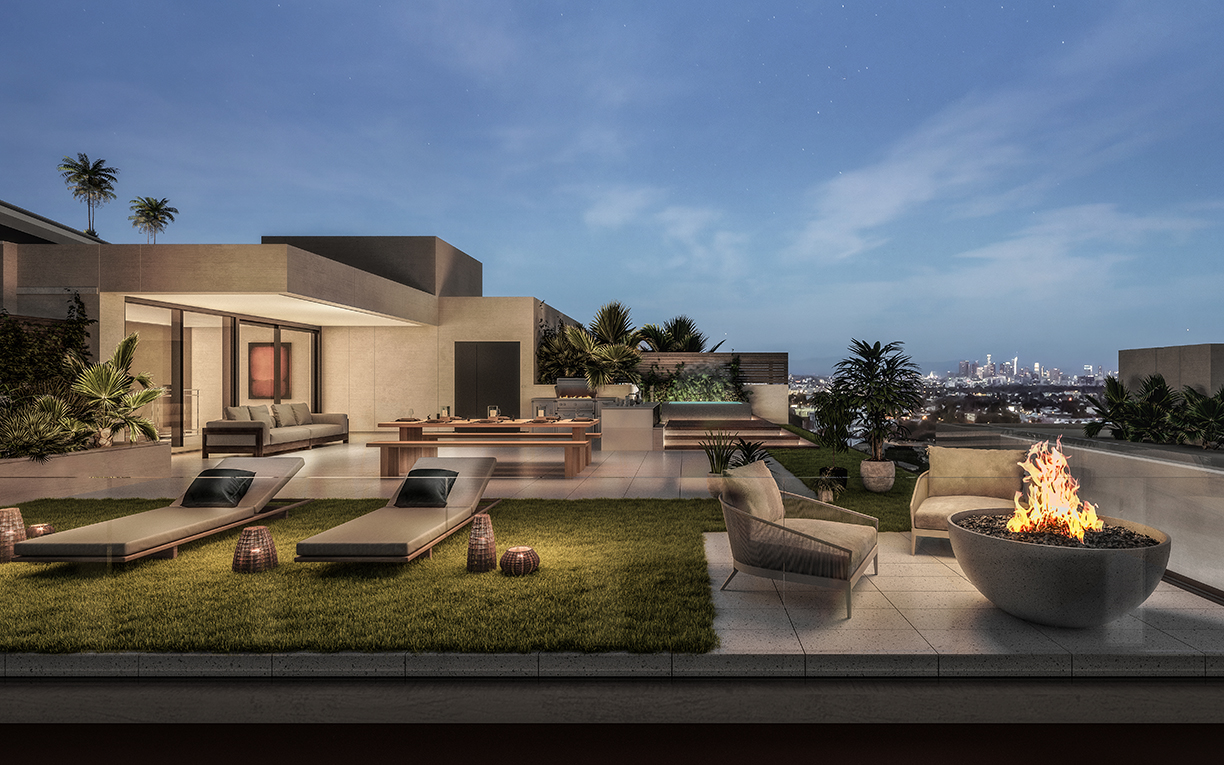
The building is adjacent to the Pendry Hotel, where residents will have the opportunity to enjoy the amenities the hotel has to offer. In the Residence’s building, residents can take advantage of the rooftop pool, fitness center, residential lounge and bar, and garden deck.
An interesting feature of the building is the inclusion of a private music venue, the first new venue in West Hollywood in more than 20 years. Along with the venue world-renowned chef, Wolfgang Puck returns to the Sunset Strip to provide seven food and beverage concepts that residents can experience.
The Pendry Residences West Hollywood is scheduled to open summer 2020.
Photos and feature photo courtesy of C & R Public Relations.
Los Angeles’ crescent-shaped Century Plaza Hotel was built in 1966 — hardly historic vintage by European (or even East Coast) standards — but with its significant role in the entertainment industry and presidential politics, the iconic building is a bona fide landmark. Local preservationists saved it from the wrecking ball, and now it is being reimagined as part of an ambitious
$2.5 billion project.
The 19-story midcentury hotel was originally designed by Minoru Yamasaki, the renowned architect for Manhattan’s now-defunct World Trade Center as well as a familiar pair of twin towers in Century City. The Century Plaza will be reopened as the Fairmont Century Plaza Hotel & Residences, a new jewel in entertainment industry-saturated Century City.
Behind the 400-room hotel will soar a pair of 44-story high-rises accommodating some of L.A.’s most luxurious condominium residences, an homage to Yamasaki’s penchant for twin towers. The project, a venture of Next Century Partners, with primary funding from Century City-based Woodridge Capital Partners, reflects an ongoing renaissance of Century City, which was originally developed on the back lot of 20th Century
Fox studios.
Mary Ann Osborn, Managing Director of Sales & Marketing for the Century Plaza Residences, indicates Century City is evolving into a more 24-hour, walkable neighborhood. “We’re receiving considerable interest from people who work in Century City, so they have an opportunity to walk to work, which is quite a rarity in L.A.,”
she reports.
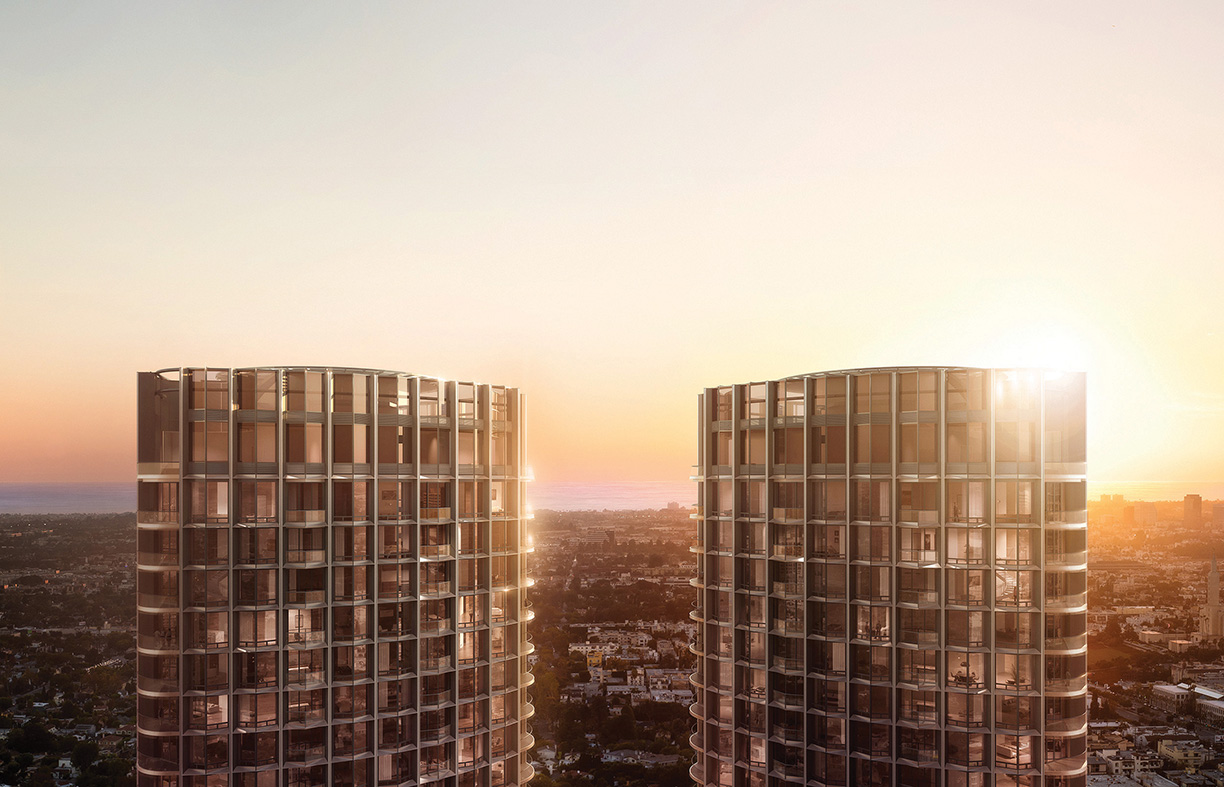
A total of 268 residences will be accommodated in the two towers rising above the hotel. Condominiums in the north tower are currently being marketed, ranging from a 962-square-foot unit priced at $1.7 million to a 3,954-square-foot (3-bedroom/4.5-bath) condo on the 35th floor offered at $10.8 million. Floor-to-ceiling windows provide panoramic views from Hollywood to the Pacific Ocean, while generous glass-railed balconies capitalize on L.A.’s signature indoor-outdoor lifestyle. “Many buyers are downsizing from large homes in the area, but still demand the amenities of a luxury estate property,” says Osborn, who adds, “They want a lock-and-leave lifestyle with every need taken care of.”
The amenity package for the tower residences includes fully-staffed health-and-wellness facilities, children’s playroom, business center, screening room, game room with bar, wine lockers, and dining rooms. Also provided is an outdoor swimming pool, gardens that encompass a yoga/meditation lawn, dining terrace and dog park. Occupancy for the north tower is anticipated in the fourth quarter of 2020.
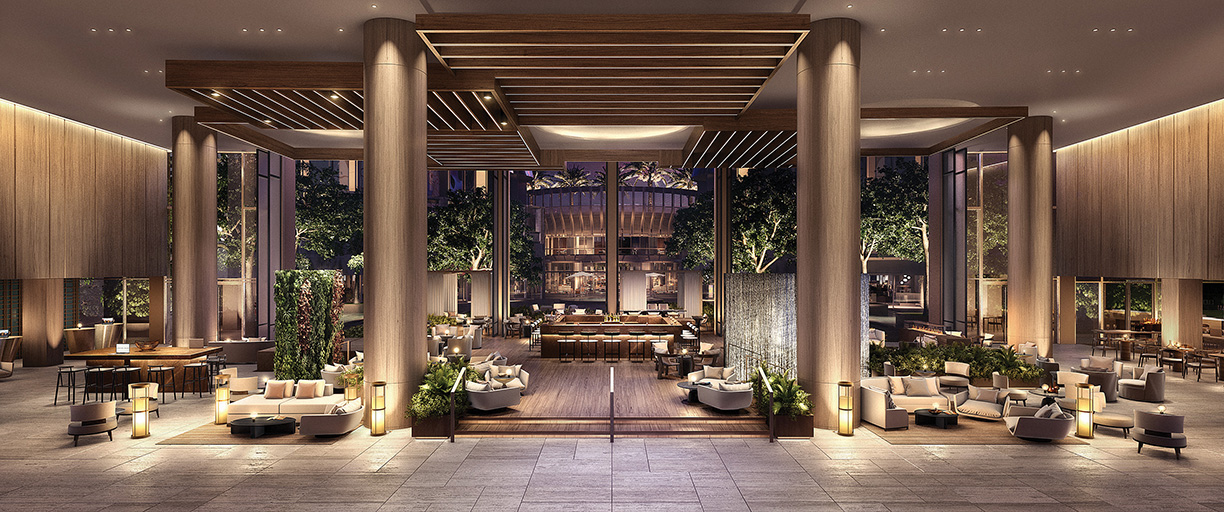
Hotel’s grand lobby.
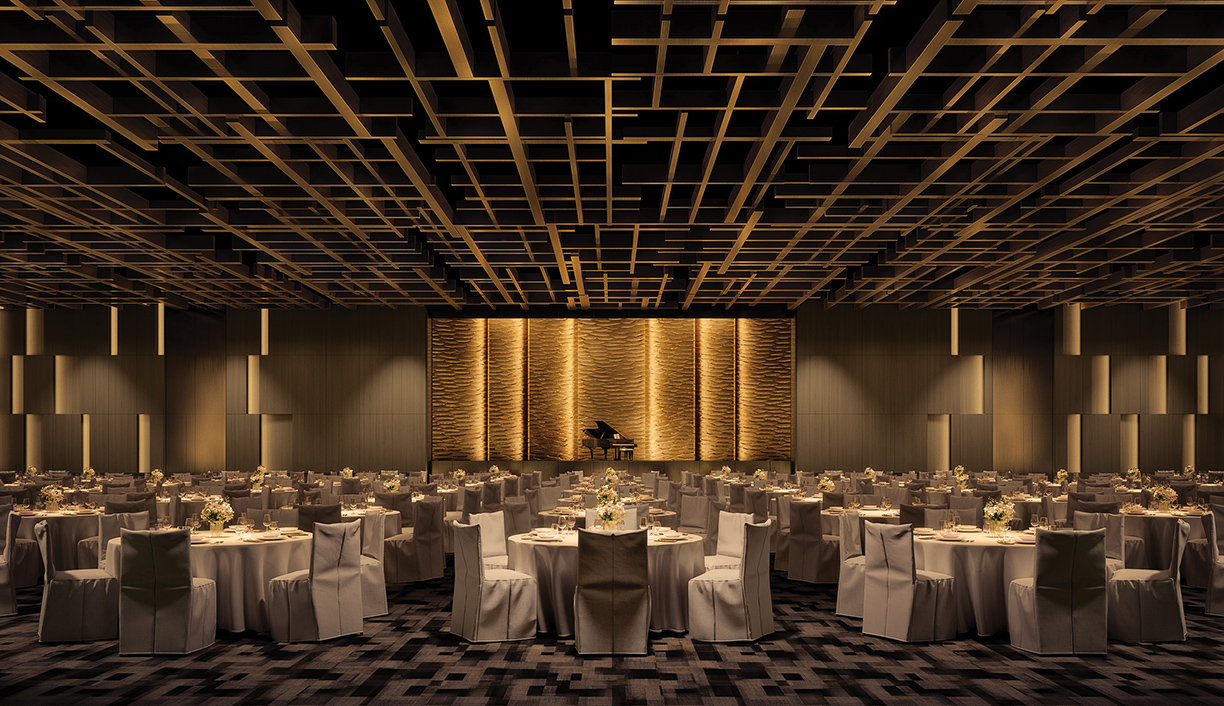
Exclusive event venue.
The new Fairmont Century Plaza Hotel transforms a landmark for a new generation but recaptures the glamour of the former hotel, popular with celebrities and heads of state. The original architecture, a 20th century style known as New Formalism, is generally being retained by the new design team, but modernized both aesthetically and functionally.
Three acclaimed architectural firms — New York-based Pei Cobb Freed & Partners and L.A.-based Gensler and Marmol Radziner — are collaborating on the project along with international luxury hotel interior designers Yabu Pushelberg. Entrance to the hotel will be through a plaza anchored by a large-scale, interactive sculpture by celebrated Spanish artist Jaume Plensa and refreshed by water features.
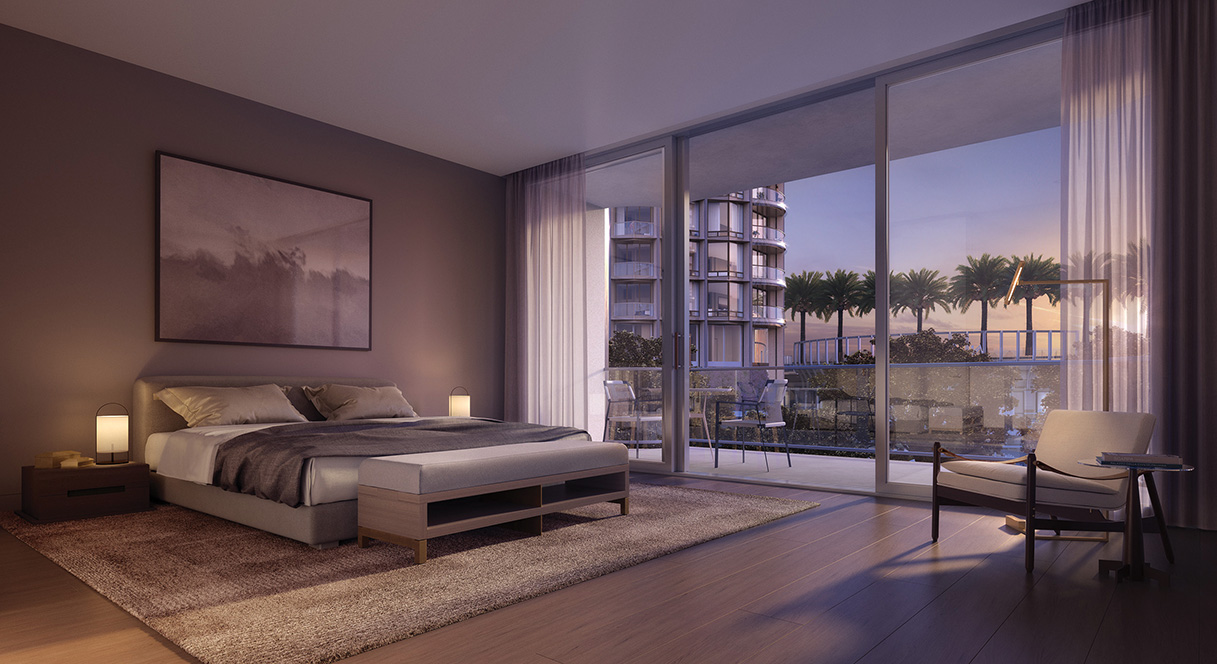
Bedroom at Fairmont Residences.
In addition to the tower residences, 63 Fairmont-branded luxury residences are offered in the new hotel, available for occupancy in the fourth quarter of 2019. The Fairmont Residences, accessed through a 24-hour security gate leading to a private building entry and dedicated elevators, will enjoy the services of a five-star hotel and privileges at all of its facilities. Currently offered at the Fairmont is a 2,550-square-foot unit at $5.7 million, while a one-bedroom, 1,539-square-foot condominium is priced at $3.232 million.
Homeowners at the Fairmont Century Plaza will appreciate state-of-the-art technology while residing in an iconic, historic hotel that represents the very essence of the Century City lifestyle. Each of the hotel residences reflects a blend of classicism and modernism, with usable terraces blurring the lines between indoors and out. These units represent ideal pieds-à-terre for international entrepreneurs, professional athletes or entertainment industry executives who insist on privacy and convenience, along with a subtle dose of Hollywood glamour.
Century City, overshadowed by Beverly Hills and West Hollywood a decade ago, has reemerged as one of the hottest luxury markets in L.A., and this Century Plaza development is occurring during an impressive renaissance of the district. The neighboring Westfield Century City shopping center recently completed a $1 billion renovation, making the venue a regional attraction for high-end boutiques, restaurants and entertainment.
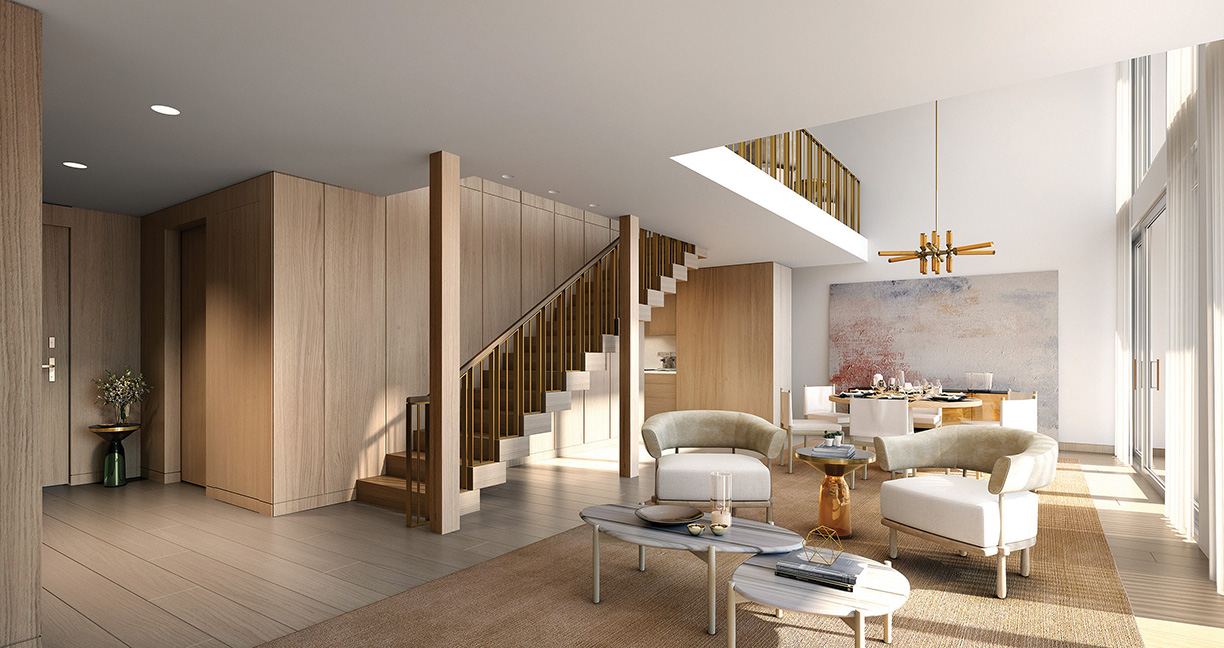
Fairmont Residences duplex.
Osborn notes that an additional 100,000 square feet of retail space incorporated into the project will further ensure a 24-hour, amenity-rich experience, and that Century Plaza Residences is responding to Angelenos’ newfound appreciation for vertical living. Osborn also reports considerable interest from international buyers, both European and Asian, who are familiar with Century City through business or know it from shopping in adjoining Beverly Hills.
The Fairmont Century Plaza Hotel and Century Residences, with units commanding more than $2,700 per square foot, demonstrates confidence in the luxury housing market and overall economy of both Century City and Greater L.A.
Renderings courtesy of DBOX.
Yerba Buena Island will be a residential development like no other in San Francisco! Boutique developer Wilson Meany and real estate investment firm Stockbridge Capital Group recently announced the start of the vertical construction of this two-decade long milestone project.
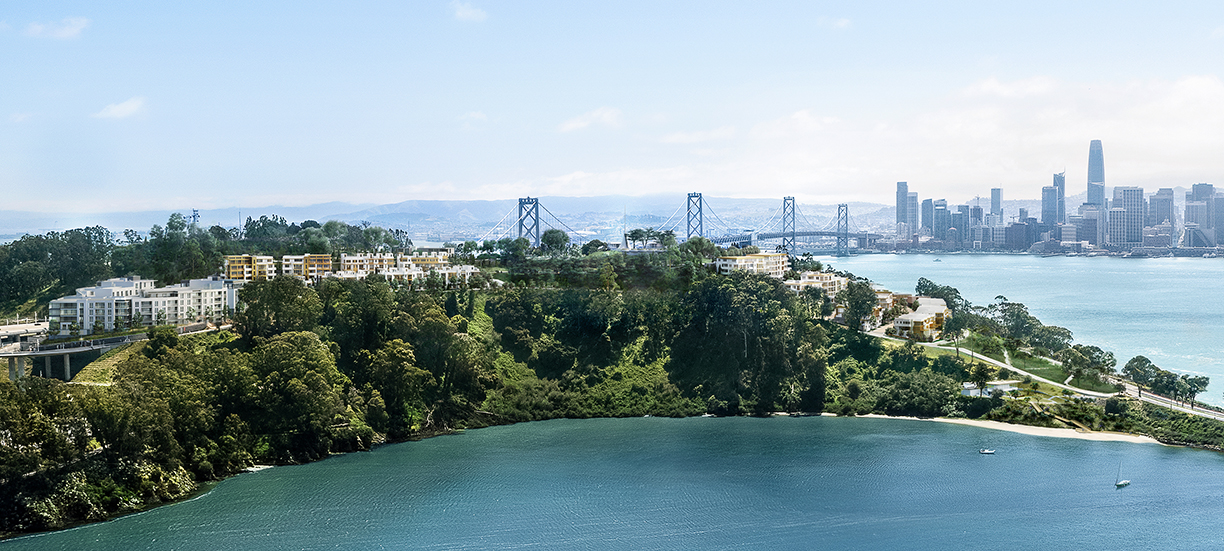
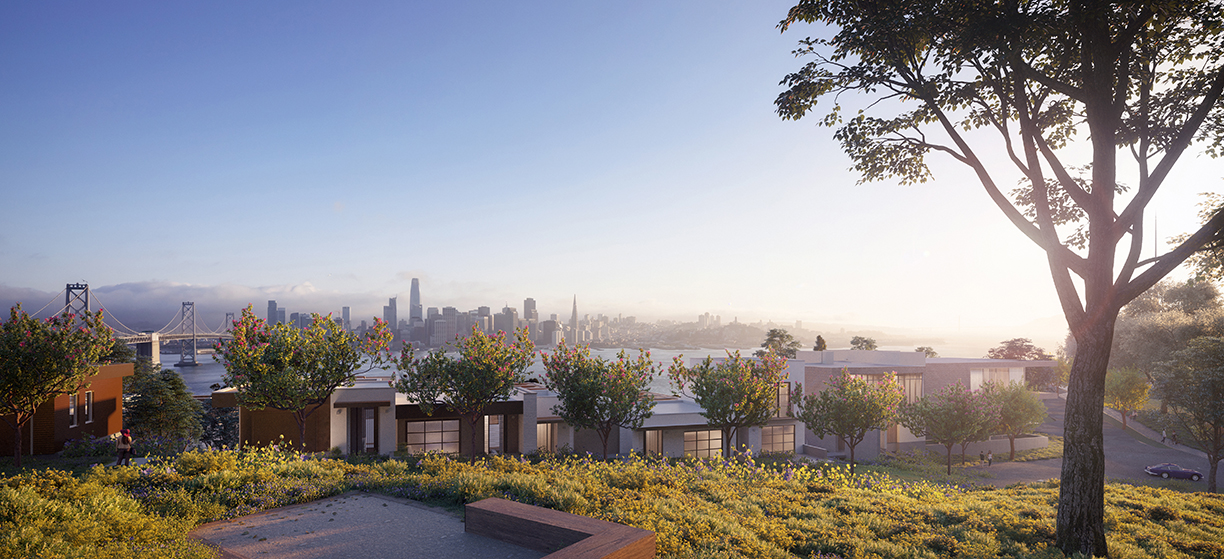
The 266 luxury residences will have sweeping 360 degree views of the city, a first of this area’s kind. A naturally formed island in the heart of San Francisco Bay, the island’s community will feature a number of “wellness-minded amenities” such as hiking trails, access to parks and more. Residents will be able to lounge out on Clipper Cove Beach and travel only 10 minutes to the city’s downtown.
“Sustainable” is a keyword for this new development as the island’s diverse topography was kept in mind when designing each condominium, flat and townhome. Meany’s developments, which include the historic San Francisco Ferry building, typically reflect the importance of holistic living and people’s connections with each other and the nature that surrounds them — Yerba Buena Island will be no exception.
More than half of the island’s environmental space is being reserved for open area parks, sandy beaches, and hiking and biking paths. A team of award- winning architecture firms —Hart Howerton, BDE Architecture, Inc., Cliff Lowe Associates, Inc., Hood Design Studio, Edmonds + Lee Architects, Meyer Davis and Aidlin Darling Design — teamed up to create residences that incorporate and celebrate the island’s unique geography.
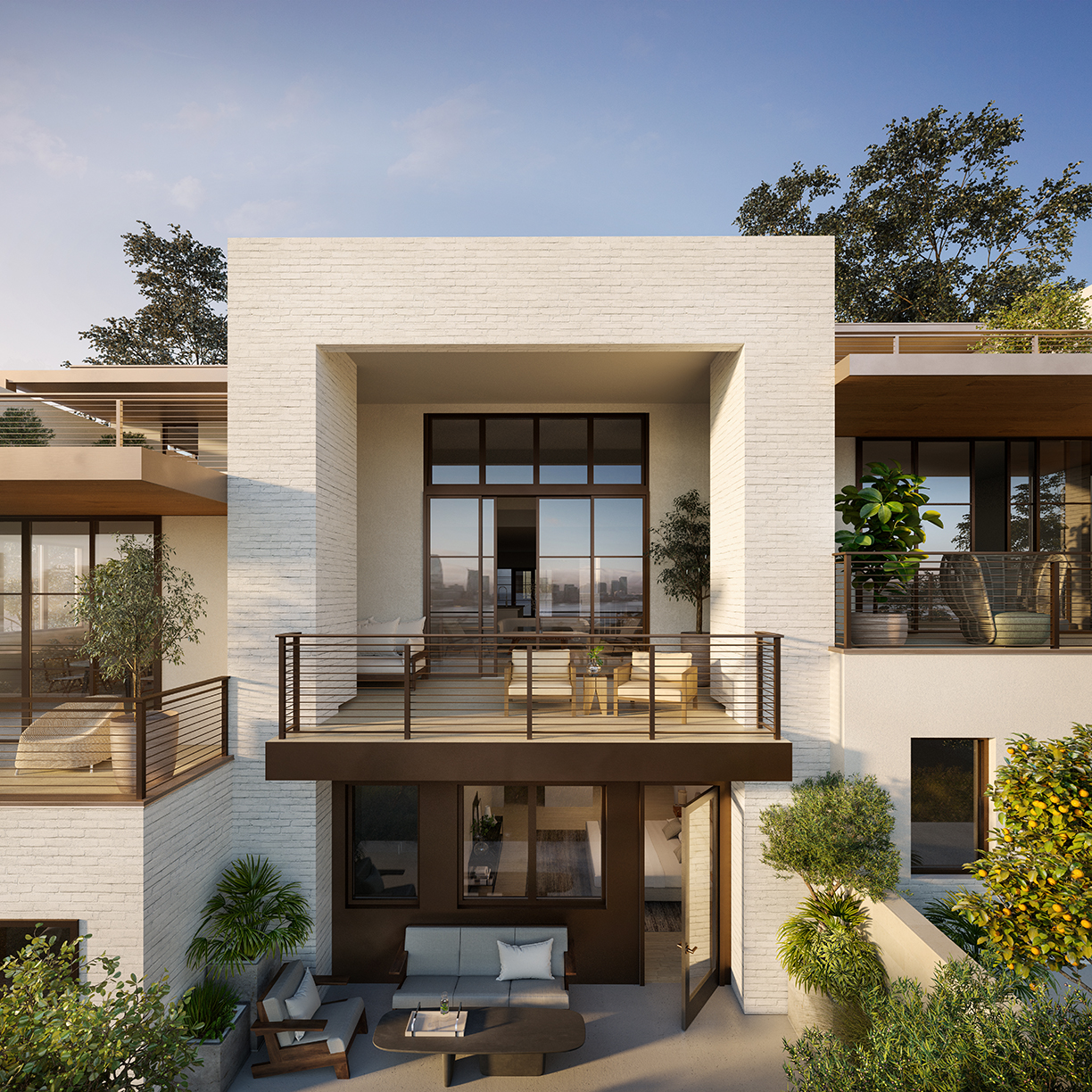
Residential sales will begin in early 2020, with the The Agency Development Group being the exclusive marketing and sales firm for Yerba Buena Island.
Photos courtesy of Hayes Davidson.
Homes grouped around a small collection of shops, churches, banks, a doctor’s office and a barber. It’s the way cities and towns developed. Today, a similar process is underway in Vancouver, Miami, Baltimore, San Jose, Memphis and many other cities, except expansion is as much upward as it is outward in a new vision of community considered a “vertical village.”
The concept found early proponents in Asia, where space is at a greater premium. Now, similar neighborhoods are taking shape in the U.S. and Canada, often in former industrial or commercial sites. In Memphis, Cross-town Concourse is rising in a former Sears distribution center and retail outlet the size of 25 football fields. In Atlanta, another abandoned distribution center is the foundation for Ponce Market, a mixed-use community adjacent to the Beltline. And in an era when retail seems to be threatened, shopping malls — not the familiar single-dimension covered expanse, but open sites inviting participation — are the foundation for vertical villages along with a mix of residences in multiple buildings and varied price brackets.
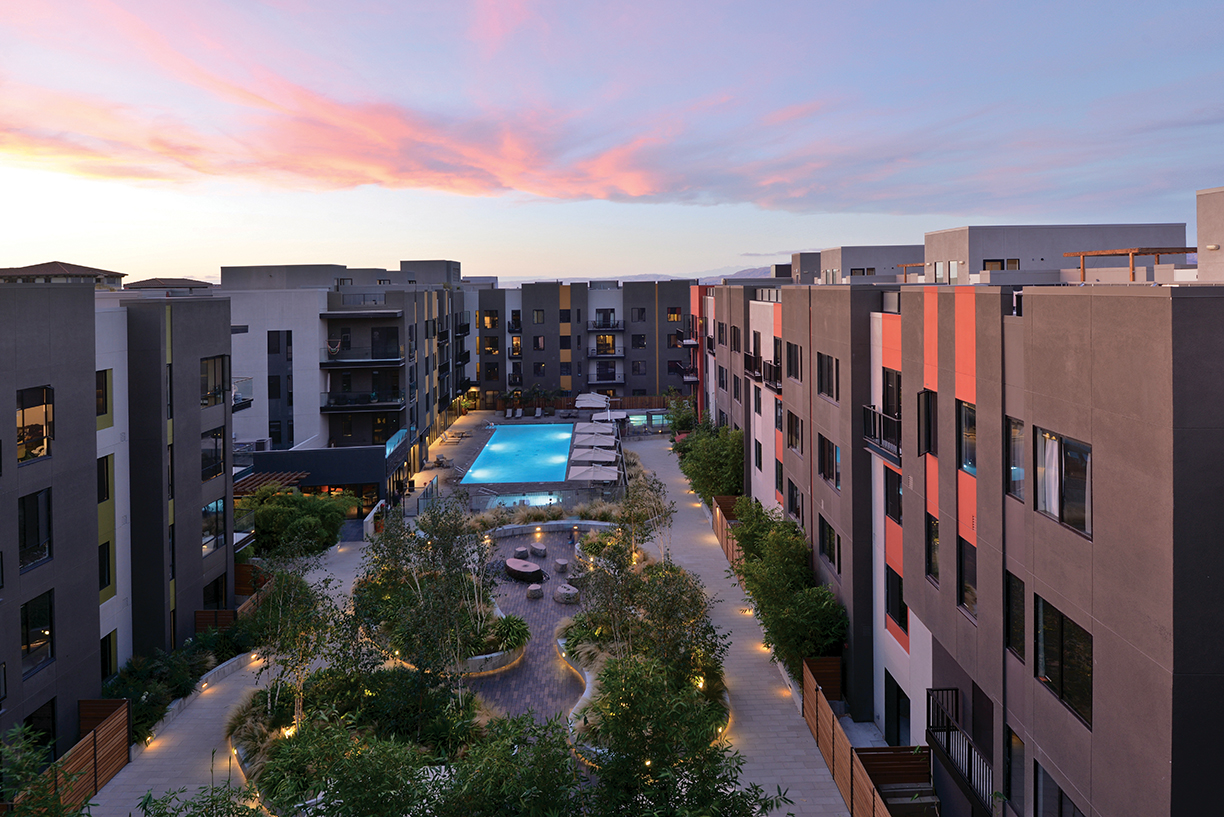
Misora Santana Row. Photo courtesy of Ankrom Moisan Architecture.
However, no matter how well meshed, retail and residential alone do not create community. Instead, the addition of parks, trails, green spaces, grocery stores, farmer’s markets, performance centers, galleries, venues for the arts, wellness, education and medical and dental facilities turn what might be simply a new mall into a community.
Arts and culture are a focus at Crosstown Concourse, which is a collaborative effort, focused on the arts. Here, residents are perceived as embodying the spirit of the place.
Santana Row in West San Jose, California, is another relatively new mixed-use community incorporating retail, offices and residential.
“Community is engrained in everything we do here at Santana Row,” says Collette Navarrette, West Coast marketing director for the developer, Federal Realty Investment Trust. “The center-wide amenities, highly engaged residents, and unique community events that Santana Row offers inspire and connect people in a meaningful and lasting way.
The concept of a vertical village might be mainstream for developers, but it’s still new to consumers. One of their biggest questions is whether the convenience and community will meet their needs and most especially their values, according to data scientist David Allison, who heads an eponymous global advisory firm. He says it all comes down to values. “What we value determines what we do.”
Allison brings new insights into con-sumer behavior. He contends traditional demographic parameters of age and gender do not work in today’s market. “People really don’t act their age anymore. Gender rules and norms are less important than ever before. In fact,” he says, “we live in a post-demographic era. Allison’s firm has amassed data from almost half a million people regarding 40 core human values as well as several hundred other needs, wants and expectations. Their database, Valuegraphics, shows that people in the traditional demographic categories have little agreement — only 13 percent of the time for Boomers, 11 percent for Gen X and 15 percent for Millennials. Humans overall only agree 8 percent of the time. Instead, Valuegraphics data uncovered 10 huge groups or architypes who agree on pretty much everything.
To profile those drawn to a vertical village, Allison combined this data with additional research among 1,864 North Americans who indicated interest in such a community. The results reveal several major interest profiles.
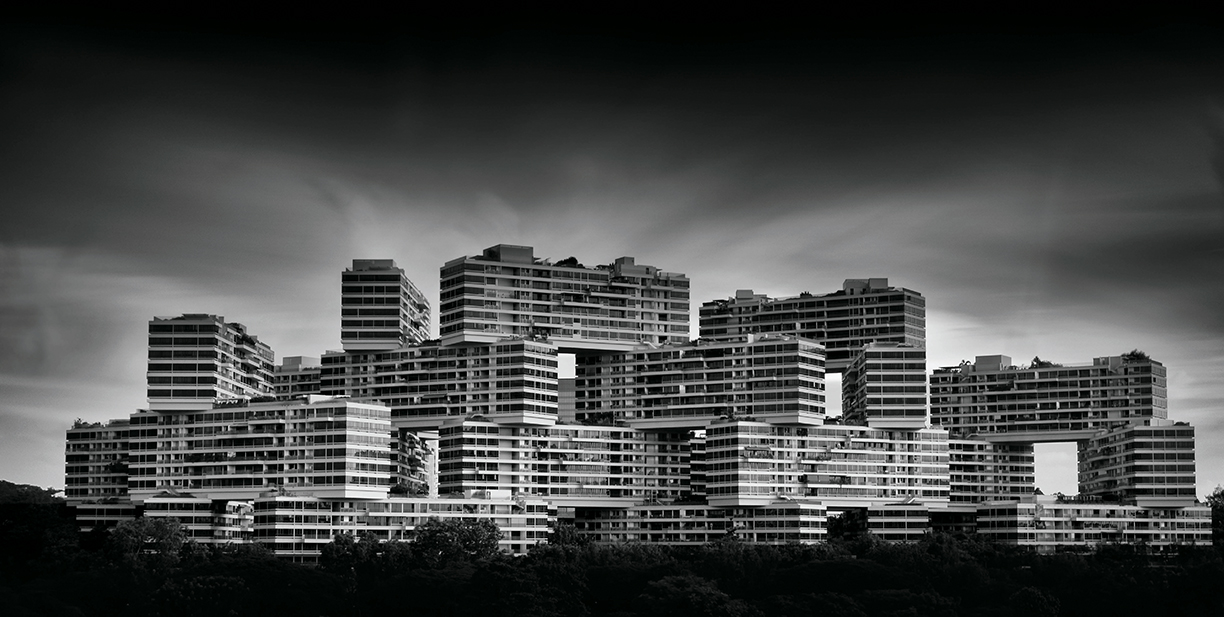
The Interlace in Singapore, designed by Ole Scheeren and Oma, established a new vision for urban residential living. Photo courtesy of Mike Cartmell.
Local Experience
Chasers Approximately 32 percent literally pursue experience after experience, but they like to have those experiences close to home. “They want to do things they love again and again,” says Allison. Loyal to things that trigger a sense of belonging, they are apt to join a team or club and love to see the same faces. Quality of life often means quality of social life. A sense of belonging is important and they like the idea of multipurpose living. Allison says for this group extra thought should be given to programming. A 3D walkthrough of a yet to be finished building would have great appeal.
Workaholic Investors
Comprising 19 percent of potential residents, this group values financial security, material possessions and wealth. They are likely see a place in a vertical village as an investment. Allison says, “They are thinking long term about all of the component parts of the offering.” They are likely to be attracted to the proximity of amenities. Who lives in the building could also be an incentive for them.
Creative Savers
This group, which comprises about 16 percent of the sample, gravitates to places that will foster their own creativity. They accept potential financial challenges presented by a creativity-centered life. They are likely to have children and are attracted to inspiring design, cozy common areas and quaint trails meandering through parks, according to Allison.
City Loving Environmentalists
The last of the major archetypes, this group sees this style of community as being better for the environment and is motivated to reduce their carbon footprint. They love city living but appreciate and value of parks and green spaces. Highly educated and loyal, they are attracted to diversity. Family and relationships as well as health and wellbeing are also important to them.
Another group, about 18 percent of the sample, is composed of varied smaller architypes, which indicate going vertical might represent a substantial cross section of consumers.
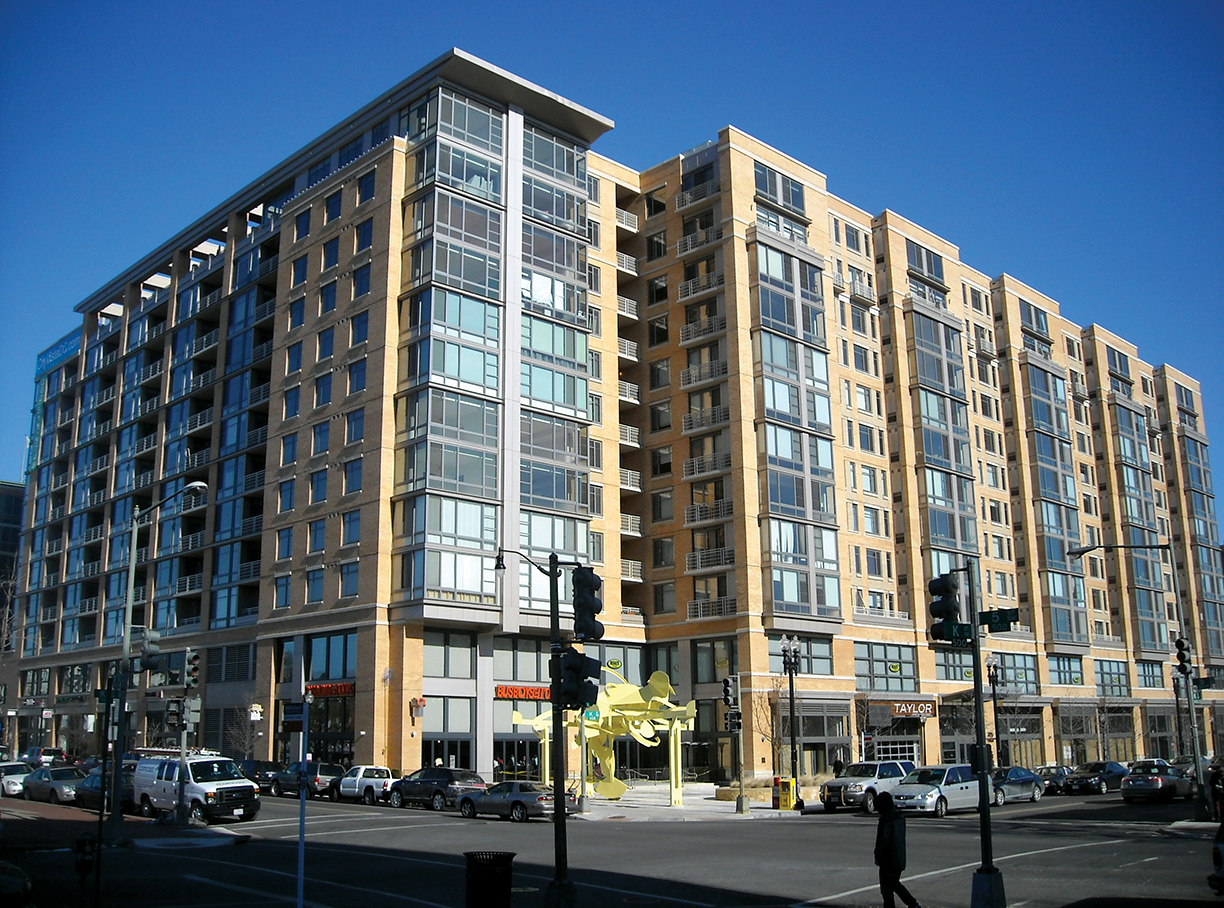
CityVista, a mixed-use development, located at 475 K Street, N.W., in the Mount Vernon Square neighborhood of Washington D.C. Photo courtesy of Creative Commons by AgnosticPreachersKid.
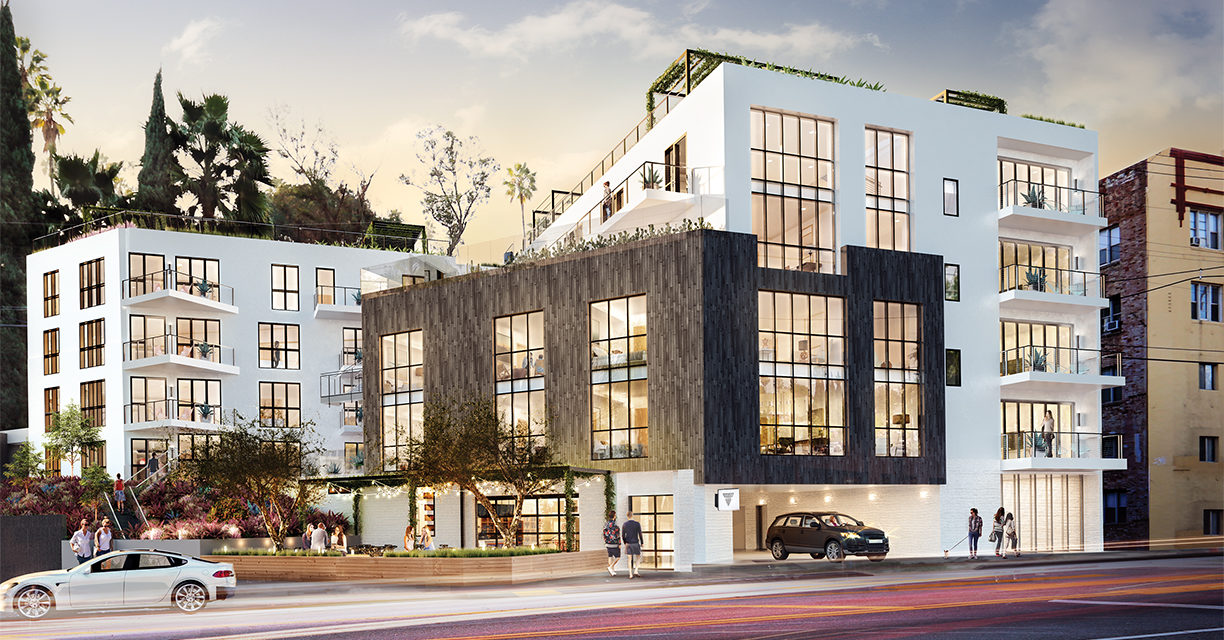
Capturing the charm of Silver Lake, Vica is a unique mixed-use real estate offering that will be the first new condominium development in the Los Angeles neighborhood in 10 years.
Vica, meaning “the life,” was developed to complement the eclectic vibe of the neighborhood and the community, according to Justin Barth, principal of Los-Angeles based developer Barth Partners. Barth, alongside Ireland’s Barry Leddy Developments, aims to fulfill the housing demands of the community and to create a living experience that articulates the style and personality of Silver Lake.
Vica is prominently located close to Hollywood and Downtown, amidst some of the most spirited coffee shops and contemporary eateries in the area. Designed by Killefer Flammang Architects, the development will boast 31 exquisite residences, as well as five penthouses, which will each feature an interior staircase that leads up to a private rooftop terrace.
Designer Laura Derland and the Loraline Design team have also created interiors that strike the perfect balance between masculine and feminine and dark and light within the communal spaces and residences.
The development’s amenities include a meditation garden, state-of-the-art fitness studio, The Lounge at Vica, a pool and spa observation deck, and a 3,000-square-foot, ground-floor retail space with unmatched outdoor dining experiences near Sunset Boulevard. Vica’s versatility makes it a standout development for an assortment of buyers, from entrepreneurs and professionals to young singles or couples.
“People longing for more connectivity with one another and the world around them will find Vica unlike any other available new living opportunity within Los Angeles,” Barth affirms. — Kristen Ordonez
Photo courtesy of Vica
This New High-Rise Residential Community will Redefine Downtown San Jose Skyline.
San Jose-based Bayview Development Group has announced the groundbreaking of MIRO, San Jose’s newest luxury high-rise residential apartment community. Prominently located across from city hall along East Santa Clara Street, MIRO’s two captivating towers will be home to more than 600 residences and 20,000 square feet of retail and commercial space.
“We recognize the renaissance occurring in downtown San Jose and are excited to be part of the growing and dynamic mix of housing and jobs with entertainment venues and cultural, government and educational institutions in the area,” said Ted McMahon, vice president of Finance and Development for Bayview Development Group. “We look forward to breaking ground, the topping off party and moving new residents into MIRO and downtown San Jose.”
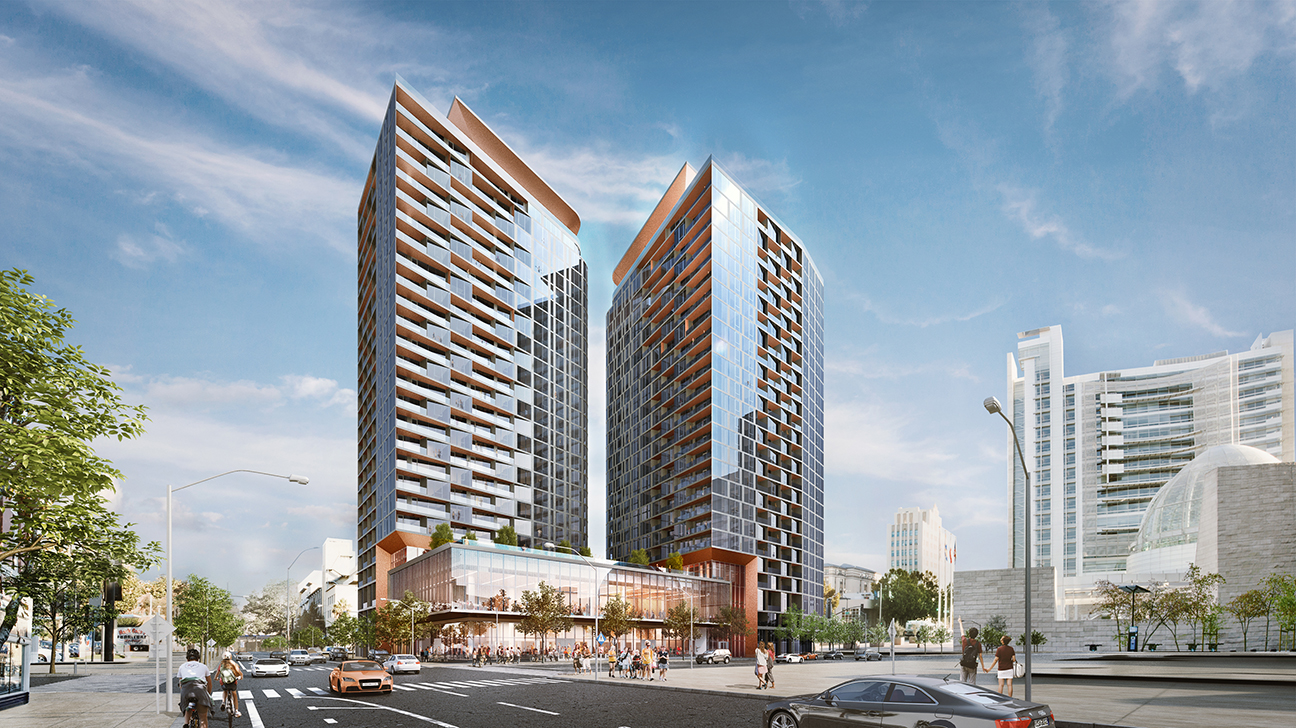
Designed by Steinberg Hart, the iconic towers will introduce a new level of high-rise live-work-play living to the vibrant downtown. To be completed in 2020, the luxury residences will be available in a mix of one-, two- and three-bedroom layouts, including 16 penthouses. Residents will have access to over 50,000 square feet of thoughtfully curated top-of-the-line amenities, including a rooftop pool, concierge services, fitness, spa facilities, pet facilities, fire pits and rooftop lounges boasting unparalleled views of the city’s skyline.
“MIRO sets a new standard for luxury residential living while helping to create a vibrant, engaging community through its balance of residential, commercial and retail offerings,” said MIRO architect, Rob Steinberg. “Our firm was founded in this city and we have been engaged in the community for many years. It’s an exciting time for downtown San Jose, and we’re honored to be able to contribute to defining our city skyline through architecture that elevates the design dialogue in San Jose.”
The general contractor is Suffolk, a construction management company using advanced tools such as virtual design and construction, virtual reality technologies and lean construction principles.
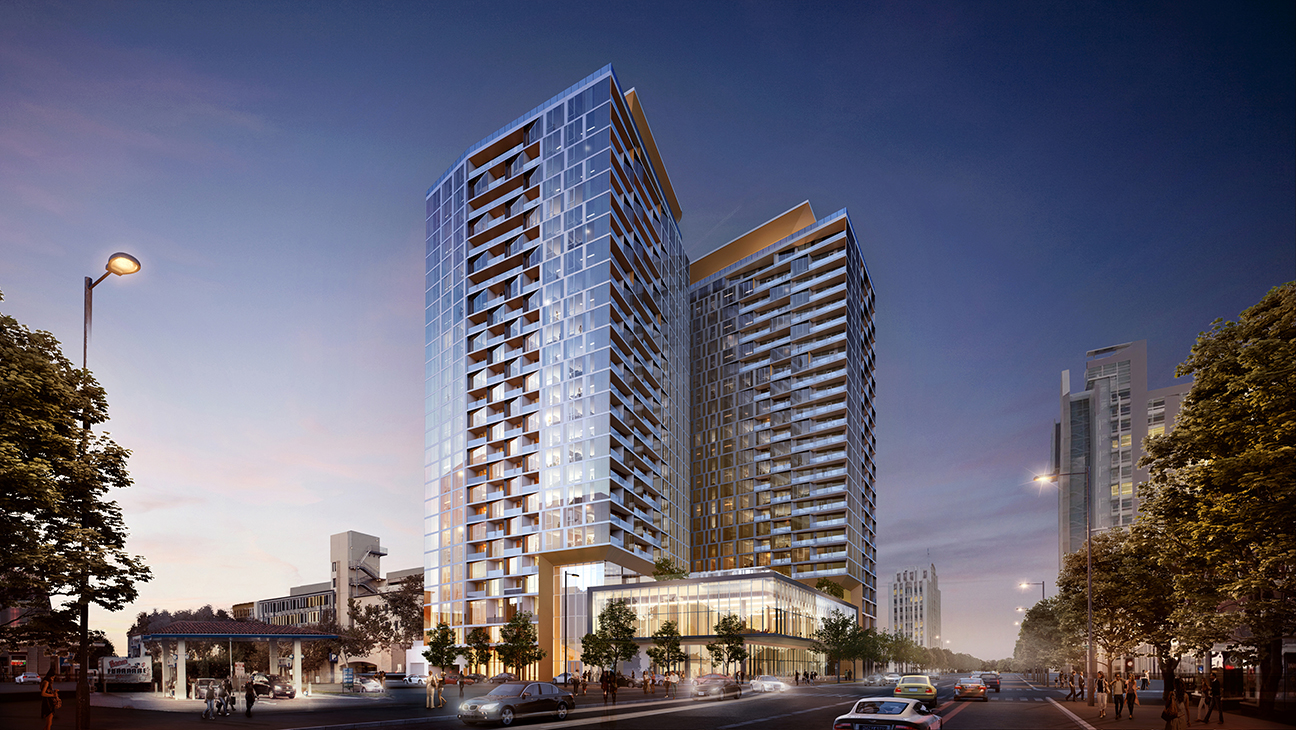
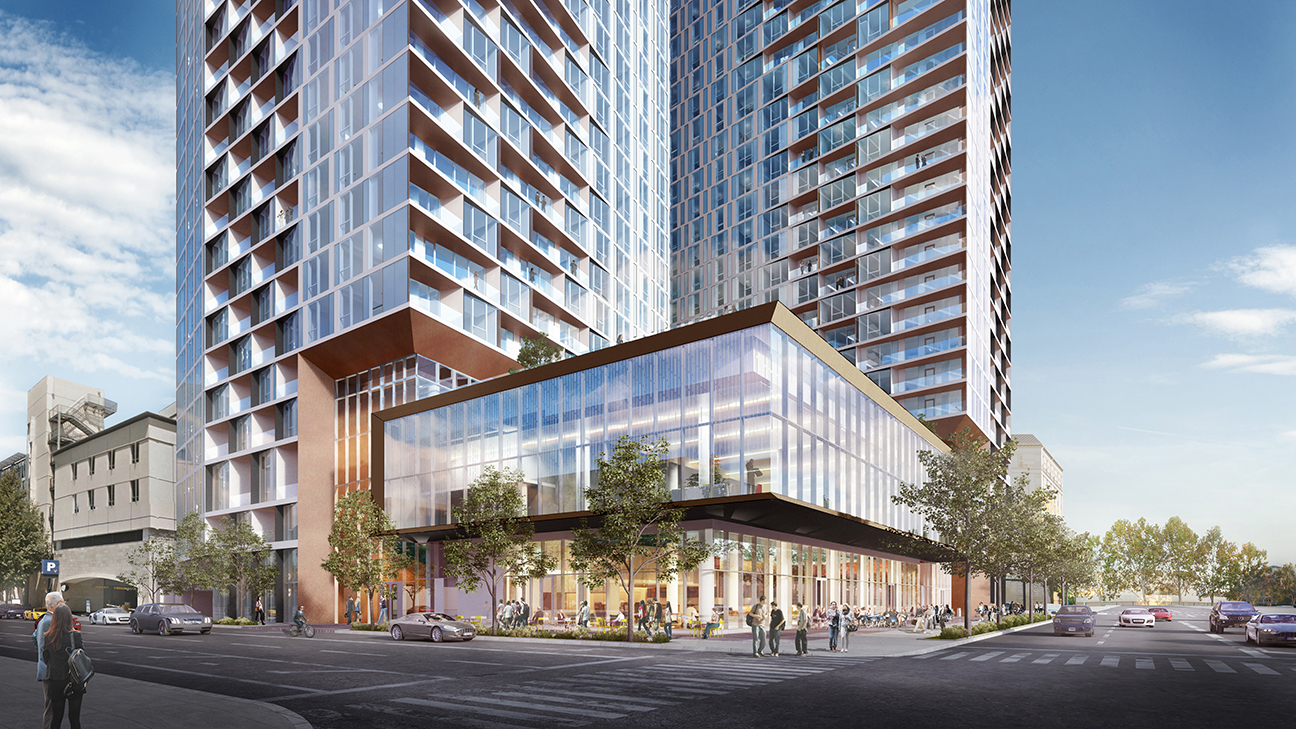
- 28 stories, 298 feet — Tallest buildings in San Jose
- Over 600 residences
- 1,000,000 square feet of space
- 50,000 square feet of indoor and outdoor amenity space for residents
- 20,000 square feet of retail and commercial space
- Steps from future downtown BART station
Photos courtesy of Steinberg Hart




