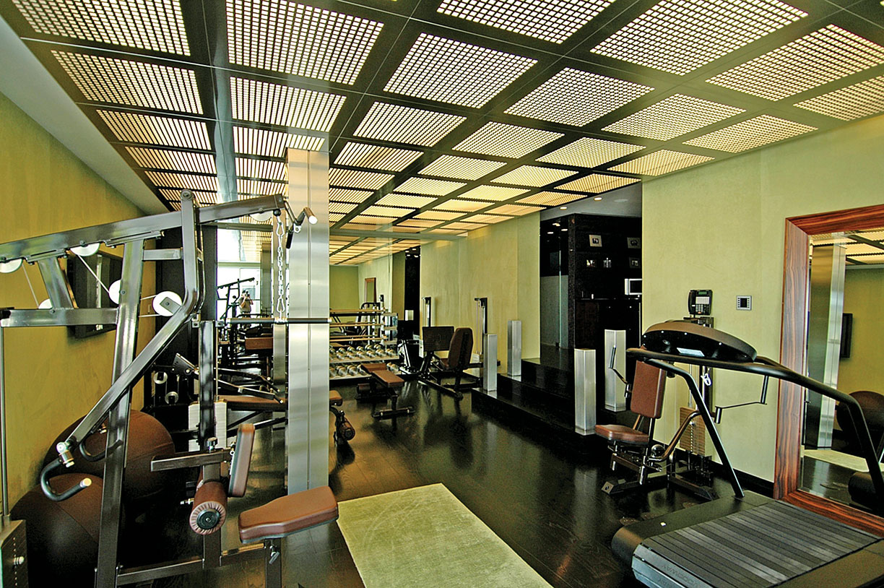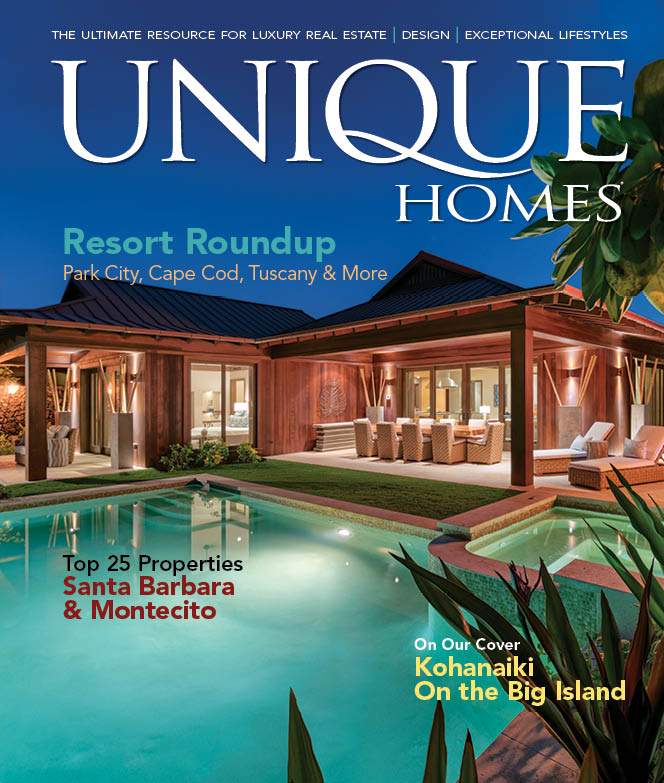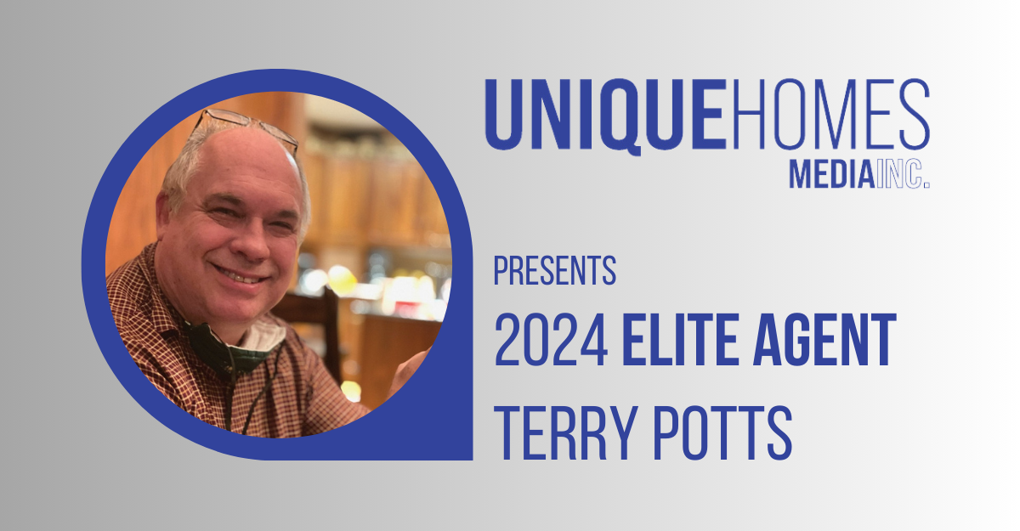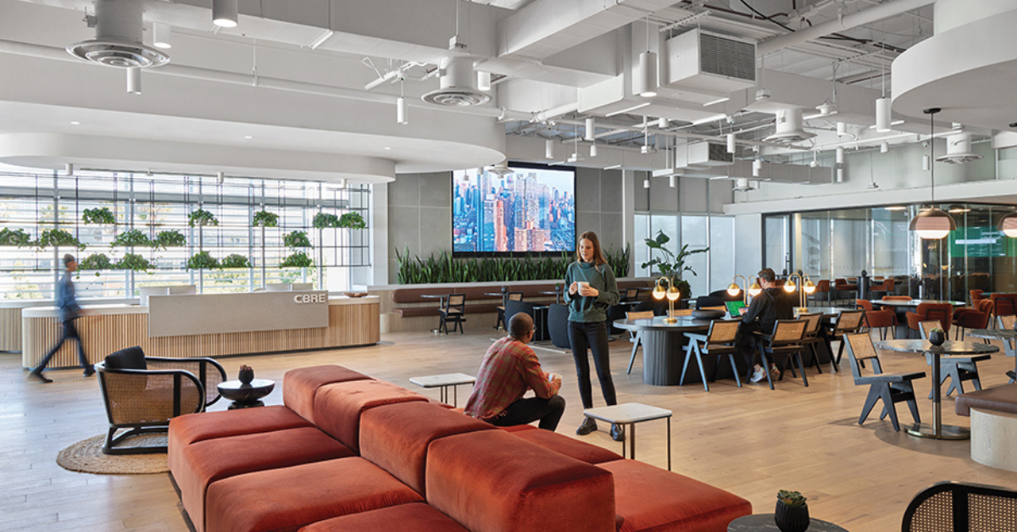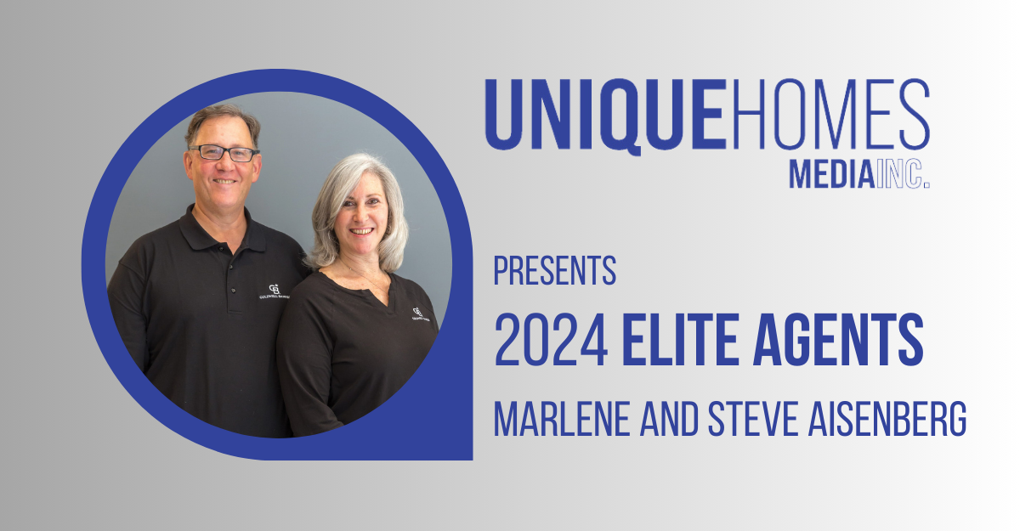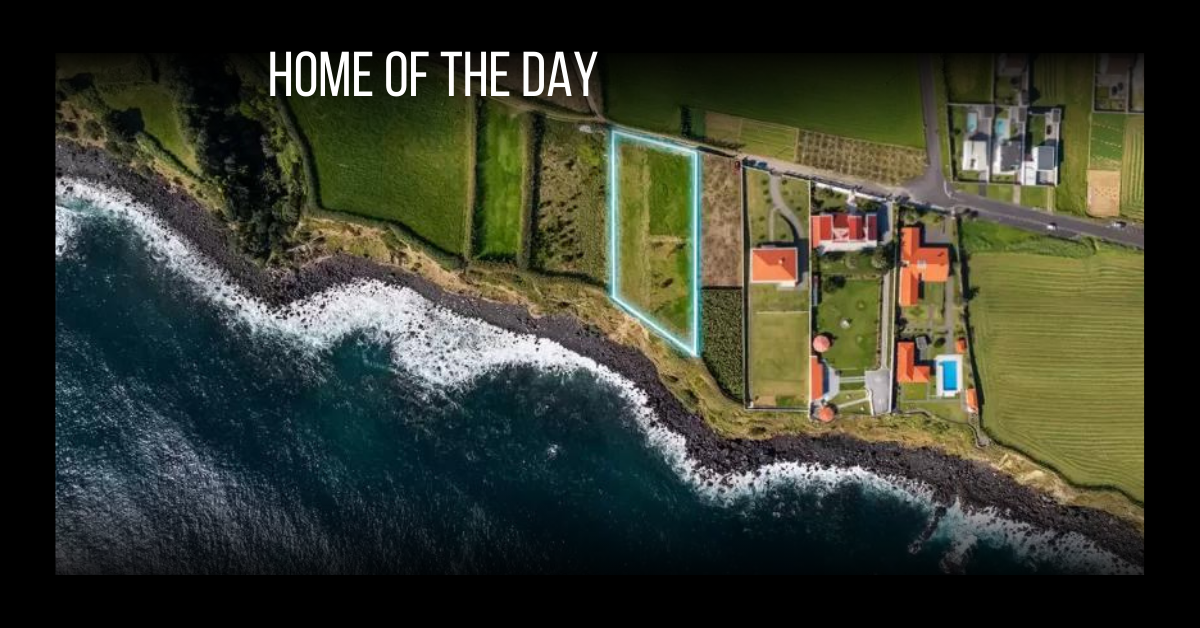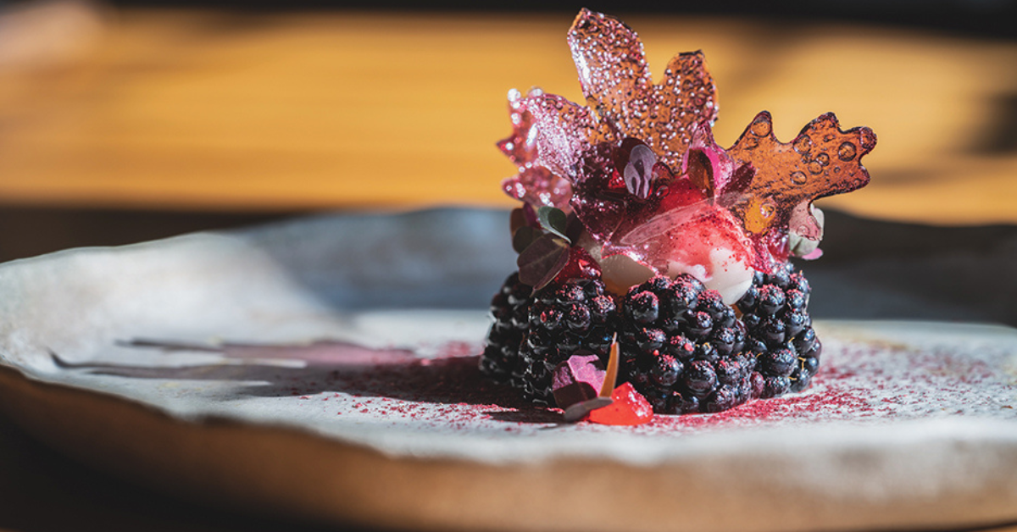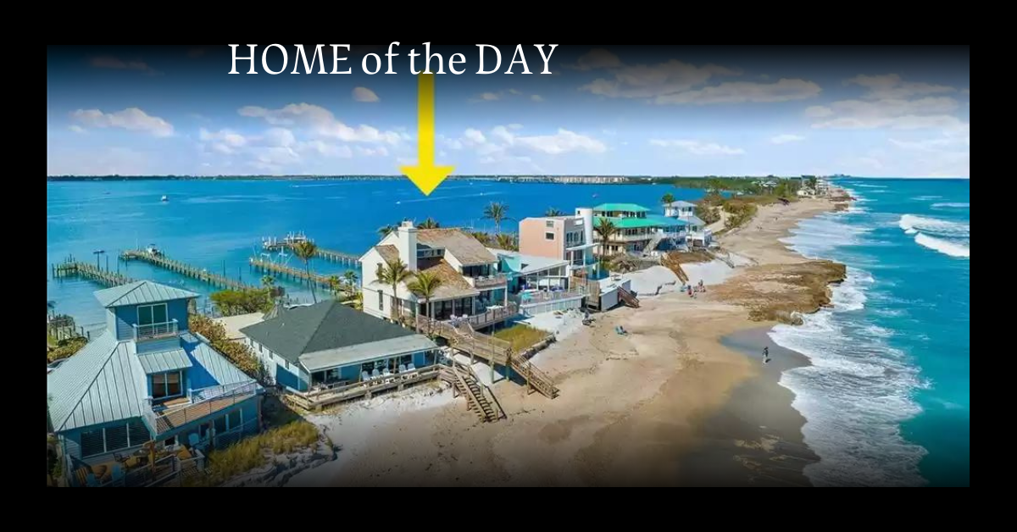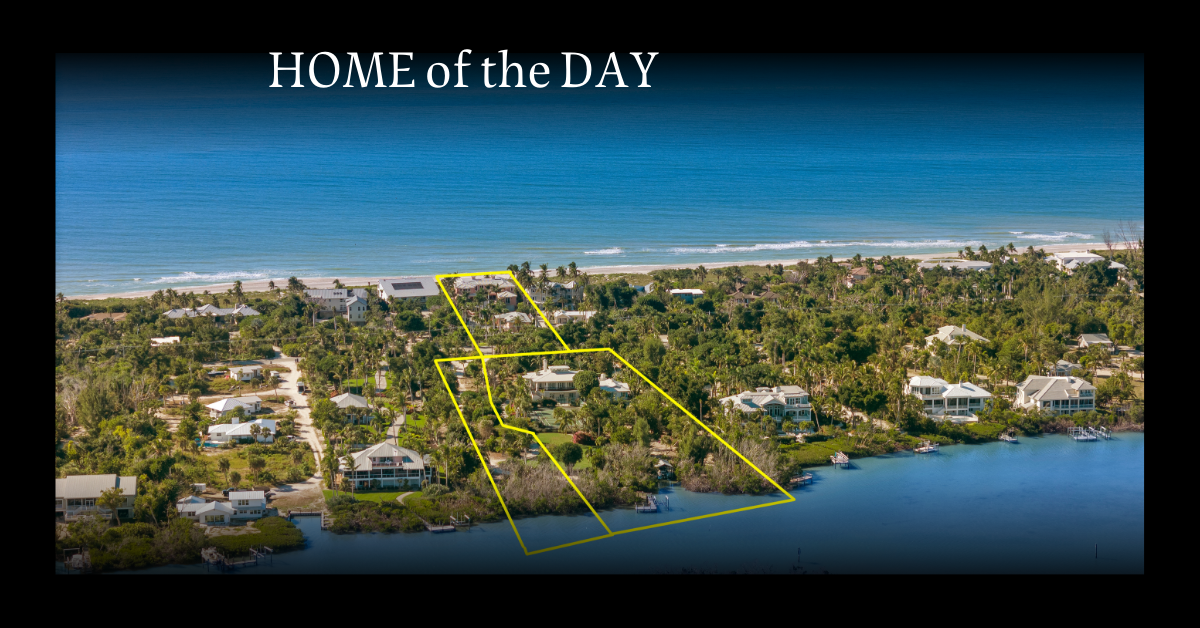Alexander James Interior Design Team shares the secrets behind this season’s most stylish Christmas homes.
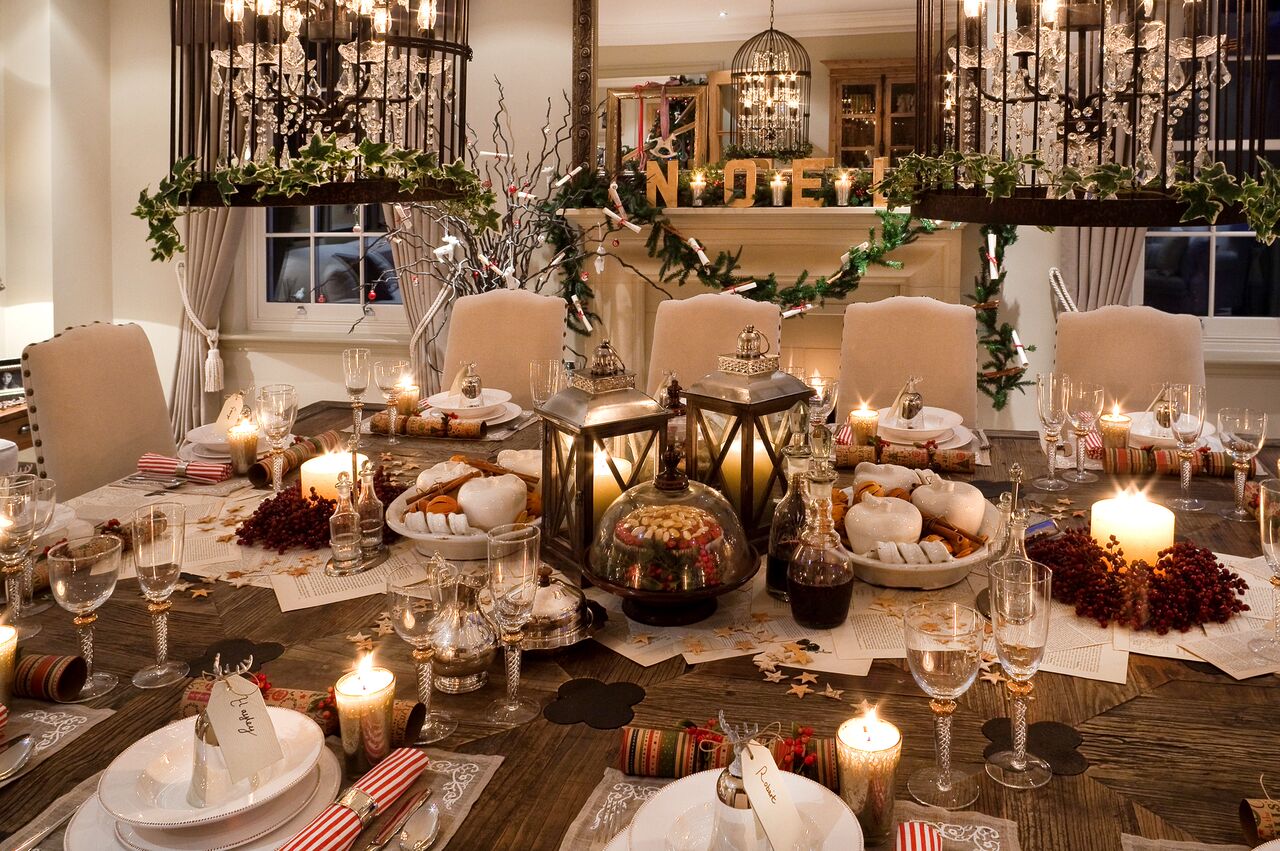
“The 2017 Christmas style definitely has a playful edge — it’s about capturing the joy of Christmas and having fun in new ways, while also delivering an elegant overall look.”
UK households spend a staggering £2.3 billion each year on Christmas trees, decorations and trips to the pantomime, according to Go Compare. With so much being spent on Christmas décor, it’s no wonder that our festive displays seem to be getting more stylish each year.
Creating the perfect setting within the home is a wonderful way to bring alive the Christmas magic and get into the festive mood. As such, the expert team at Alexander James Interior Design have shared their top tips for making this Christmas the most stylish one yet.
“This Christmas, many are going against tradition for a tropical, contemporary look. No longer confined to the summer months, we’re seeing tropical touches being given a sophisticated twist for the winter season,” says Stacey Sibley, the creative director at Alexander James Interior Design. “The 2017 Christmas style definitely has a playful edge — it’s about capturing the joy of Christmas and having fun in new ways, while also delivering an elegant overall look.”
Stylish tropical touches this Christmas include beautifully woven peacock feather and palm leaf wreaths and stunning centerpieces featuring metallic pineapples and cream and white tropical flowers.

Light Style London – Gold Leaves Battery Style, Harrods

Mini Baubles – Copper, Cox & Cox
Metallics will also be big news this Christmas, with new twists added to the traditional bright silver and gold hues.
Stylish, contemporary touches include warm, soft, reflective metallics in copper, brass and rose gold, to provide a sophisticated glow and add an element of understated luxury.
Copper has been popular in interiors over the summer, thanks to its versatility. It can be teamed with a clock color or with organic materials such as wood to create a variety of feels, from Scandinavian luxury to mid-century cool.
Now, that versatility is being carried through to the festive season, with metallic baubles providing the perfect contrast the earthy, organic tones of Christmas trees.
“The finishing festive décor touch this Christmas is the wreath. No longer restricted to the front door, we’ll be seeing wreaths adorn the home in a variety of ways.”
Liberty has opted for a fan-tailed peacock offering. This year, decorating for the holidays is all about mixing vibrant colors tastefully with more traditional Christmas tones.
Candles, naturally, should also form part of the Christmas décor. Stunning glass and metallic lanterns add to the overall sophistication of this year’s style.
“The finishing festive décor touch this Christmas is the wreath. No longer restricted to the front door, we’ll be seeing wreaths adorn the home in a variety of ways,” says Robert Walker, the managing director at Alexander James Interior Design. “Contemporary elegance can come in the form of real branches interwoven with LED lights, or more modern wreaths made of twisted wire with tiny twinkles throughout. Once more, we’re seeing metallic come into play, bringing modern elegance to this Christmas tradition.”
With the home interior looking perfectly stylish, all that remains to be done is to give it the ideal festive scent. The White Company’s Winter Botanical Large Pillar Candle will help to capture the spirit and scent of the season.
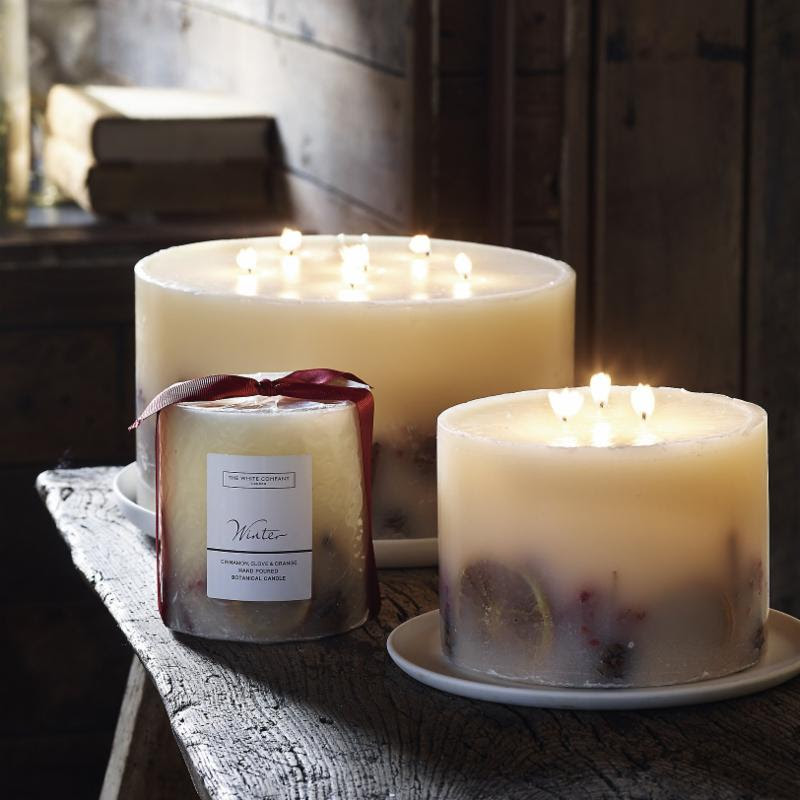
Winter Botanical Large Pillar Candle, The White Company

Fan-Tail Peacock Decoration, Liberty London
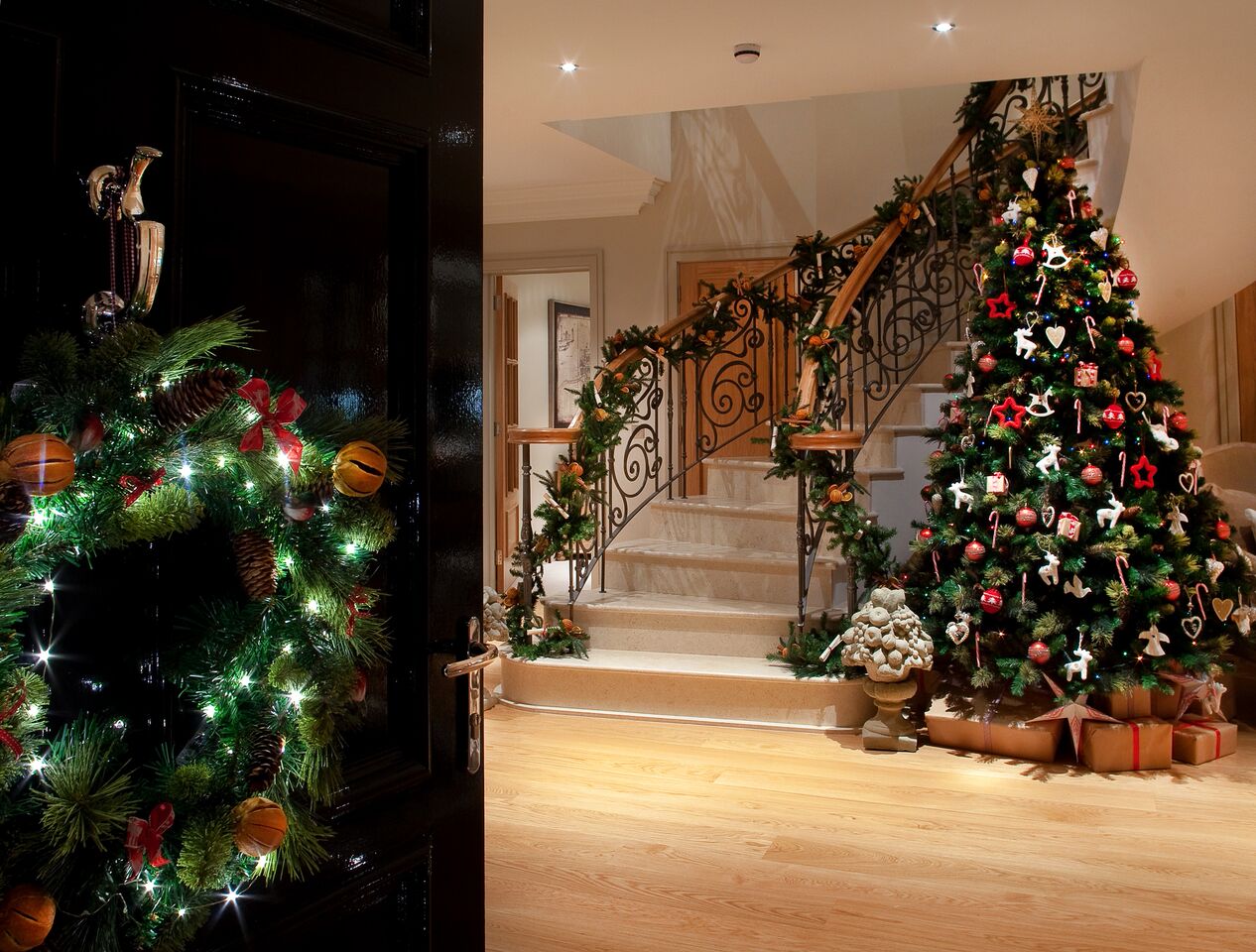
Photos courtesy of Millgate Homes
As ever, the perfect lighting is also key to creating a magical Christmas ambience.
Far from being limited to the Christmas tree, this year lighting will feature throughout the home, from garlands to tumbling showers of LED lights to table centerpieces.
If it’s not sparkling delicately, it should be! Anything from a pile of gifts to a simple tree branch can be brought to life with the right lighting.
Understated twinkles spread throughout the home can create a truly stunning overall impact.
Decorating for Christmas is one of the most exciting parts of preparing for the festive season. With these styling tips in mind, every home can create a stunning, elegant Christmas ambience that brings the magic of the season alive.
Increasingly, real estate developers are placing value on contemporary architecture.
By Camilla McLaughlin
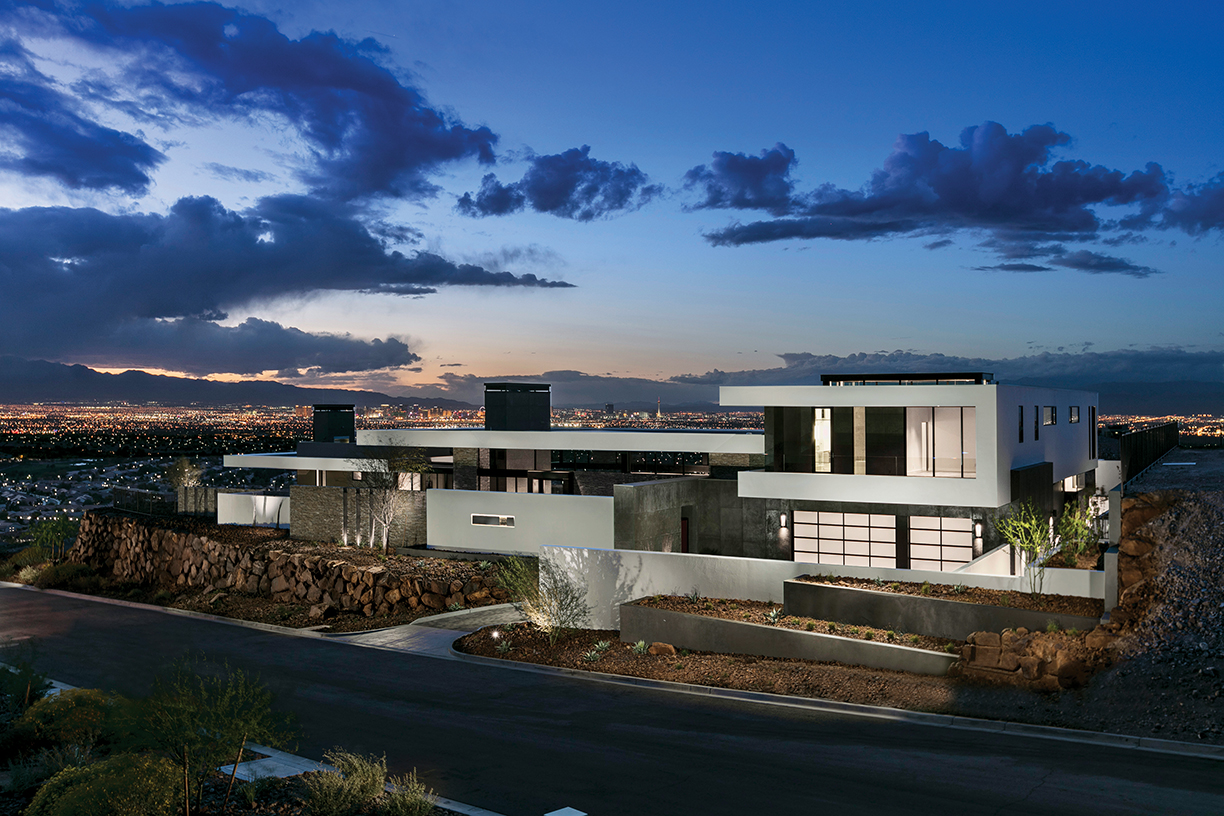
For years, innovative designs from starchitects have been the focus for new buildings in New York and Miami. Now, developers of single family communities are employing the same approach with developments and communities organized around a single architectural style. In some instances, notable architects are also on board to create a statement as bold as those broadcast by dramatic urban towers. In others, the architectural vision builds on research into consumer priorities. In every instance, the architecture is taking prominence.
In Nevada, the premise for a new ultra luxury development, Ascaya, is a specific architectural style, in this instance contemporary and specifically Desert Contemporary. It’s a vernacular characteristic of the Southwest and especially fitting for a project located in the foothills above Henderson, nine miles south of Las Vegas. Six notable architects have been commissioned to bring unique expressions of desert contemporary architecture to fruition. The designs are visionary, offering varied takes on the aesthetic combined with innovative construction, energy-efficient features and floor plans that align with lifestyle aspirations. Two inspiration homes are finished, three are under construction and a design from Pritzker winner Richard Meir & Partners is nearing completion.
A new community in Palm Springs, Linea, takes a cue from the area’s legendary modernist ties, offering fresh interpretations of the iconic style. Residences here appear as works of art rather than manifestations of an architectural style. For this project, developer Andrew Adler and architect Anthony Poon drew inspiration from abstract sculptures and Bauhaus painters. Homes rise as white cubist forms against the craggy backdrop of surrounding mountains. Stark white facades punctuated with soft hued doors, sculpted massing and a linear composition offer a fresh new take that pushes the modern aesthetic to a new level of expression.
Located on a terraced hillside setting in Henderson, Nevada is Axis, a new community developed by Pardee Homes, a member of the Tri Pointe Group, offering designs with elevations that are as much contemporary as they are transitional with modern floor plans. The architecture is forward-looking. The homes in Axis also integrate outdoor courtyards, balconies and rooftop decks in ways that transcend typical limitation of indoors versus outdoors. Strada, another new community, is geared toward millennials with its own individual architectural expression that grew out of consumer research of this demographic.
Ten years ago, it was difficult to build a contemporary home, except for Modern Tuscan, in Las Vegas unless it was on an individual lot outside of a development. The Ridges was the first to allow contemporary architecture and another recent development, The Summit in Summerlin, also leans toward contemporary.
“There is definitely a move in the direction of contemporary, and it’s started to come down to the higher-end, semi-custom tract homes. That’s had a big push. It hasn’t really come down to the starter home, yet. That’s the next wave,” says Eric Strain, CEO of Assemblage Studio and an architecture professor at the University of Nevada, Las Vegas.
For the first inspiration home at Ascaya, completed this spring, SB Architects drew on its experience with resort and hospitality properties and approached the home as a smaller scale resort. “We see a lot of crossover with private estates wanting more resort amenities, and hotels yearning to feel more intimate,” says Matt Page, LEED AP, vice president at SB Architects.
The home presents as a well-orchestrated composition of simple massing and long horizontal planes. The impression is one of balance, symmetry and subtle elegance. A series of clerestory windows add to the sense that the roof seems to float above the structure. Private-entry courtyards transition to a generous great room and kitchen that take in dynamic vistas of the Las Vegas Strip extending across the valley to distant peaks. Expanses of glass and telescoping walls and doors make inside and outside appear as a single space, incorporating the desert setting into the experience. Extensive decks and patios are augmented by a roof deck with a fireplace. Also accessed from a private sitting area tucked behind the great room, it becomes a privileged escape to watch the west’s technicolor displays at sunset.
Flexible spaces enable the home to be eminently adaptable to a variety of settings and experiences. The connectivity among different rooms and areas of the home is striking. Textural elements and extensive use of warm woods tame the volume, so even a solitary visitor sitting in front of the fireplace does not feel overwhelmed. According to Page, such chemistry doesn’t happen by accident. Instead, it’s the result of thoughtful design, which begins with the site and then filters down to the smaller architectural details.
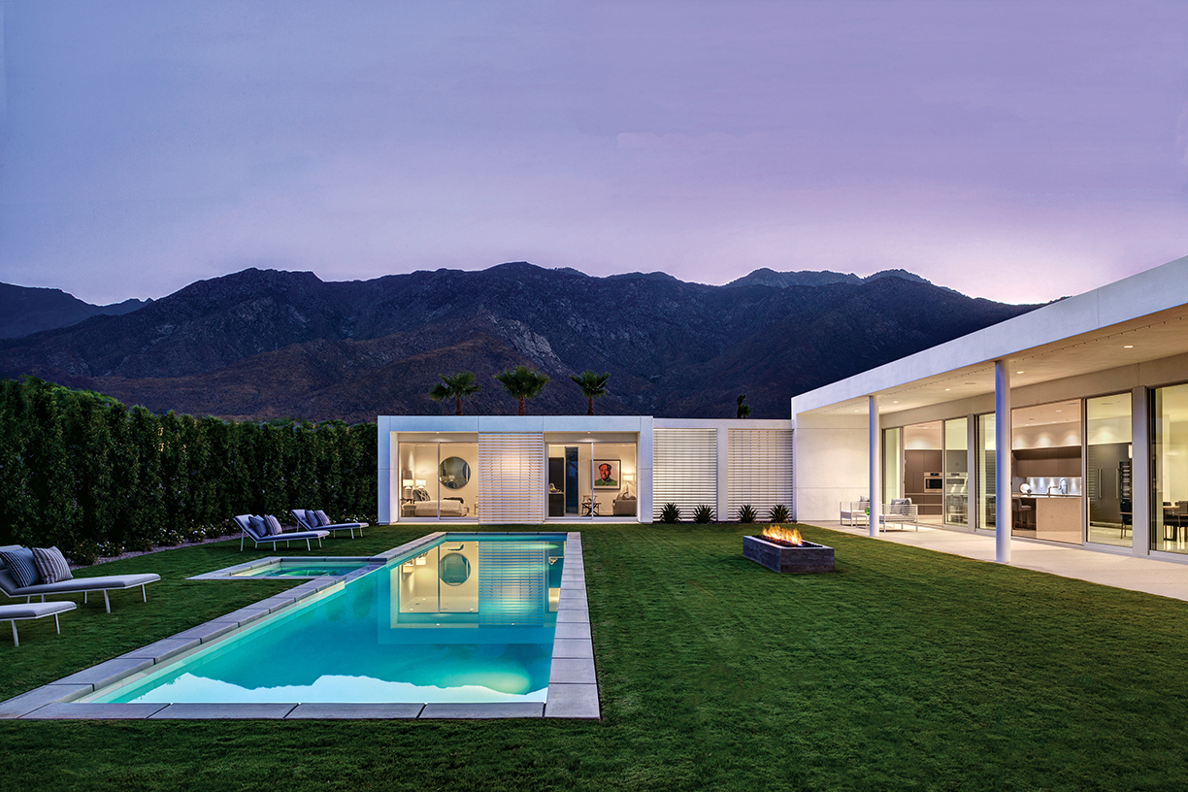
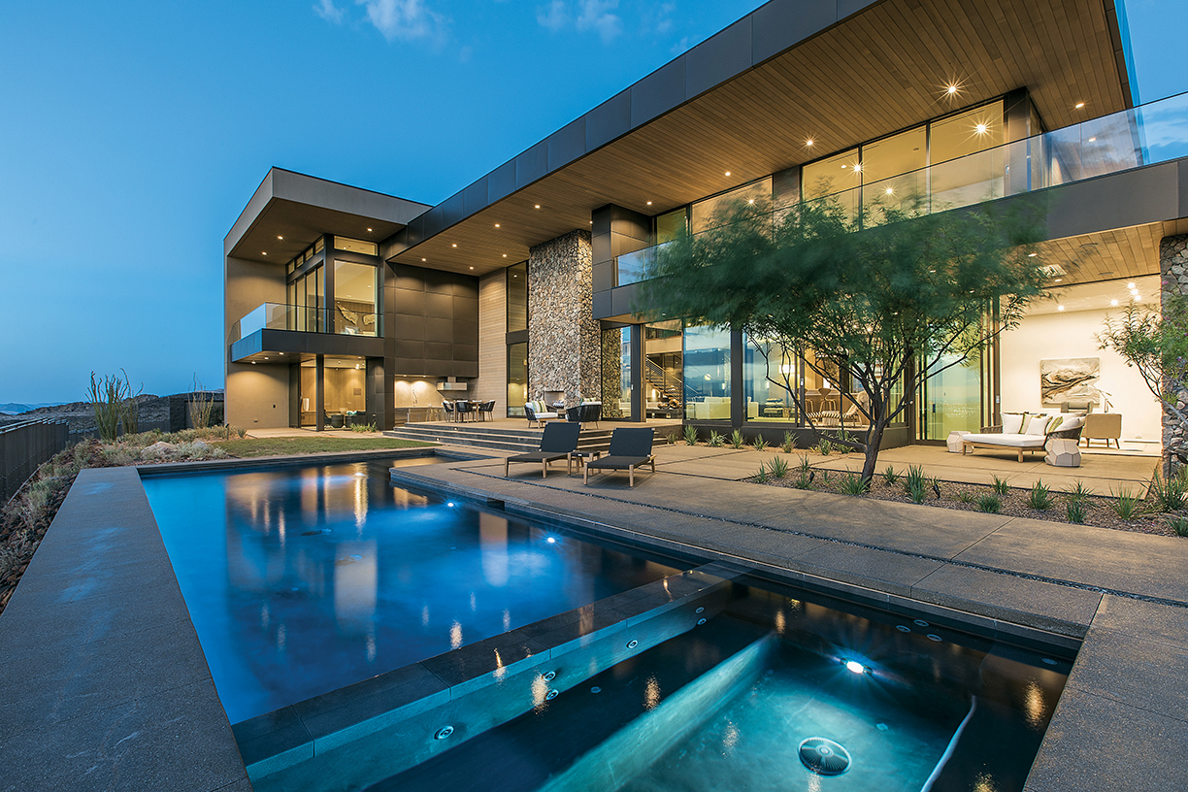
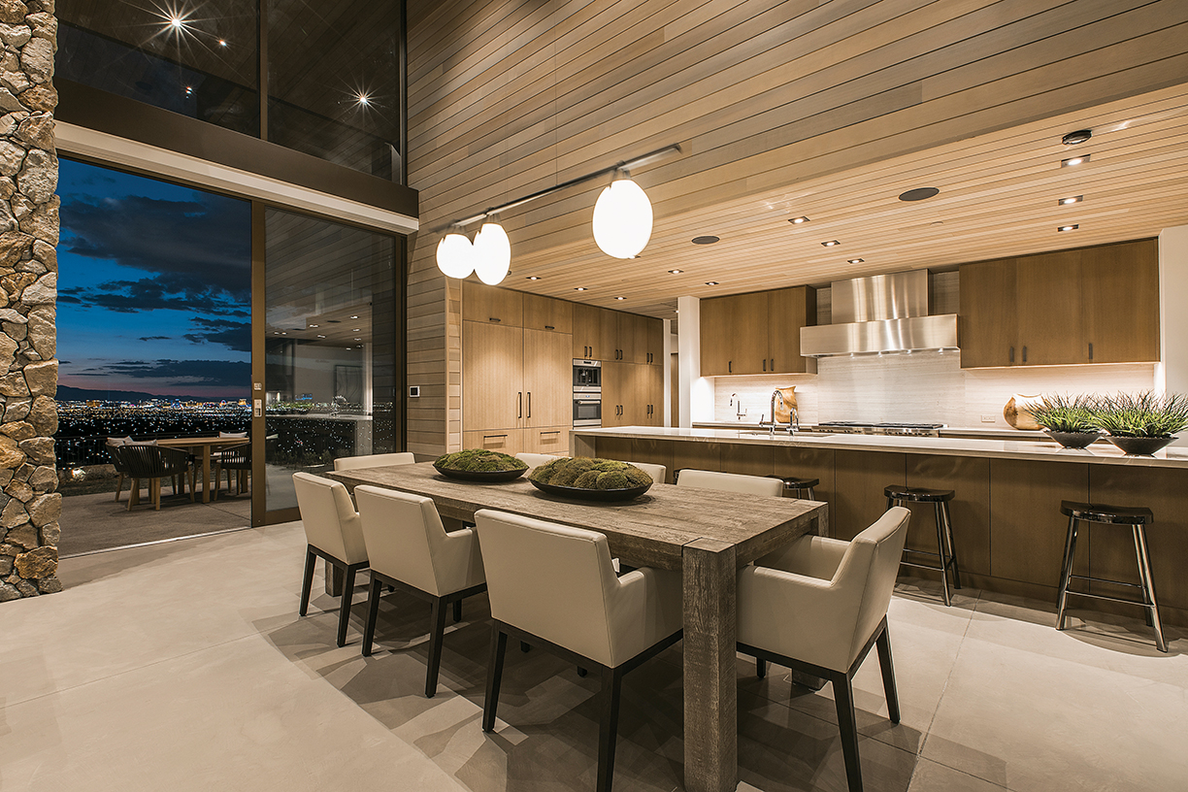
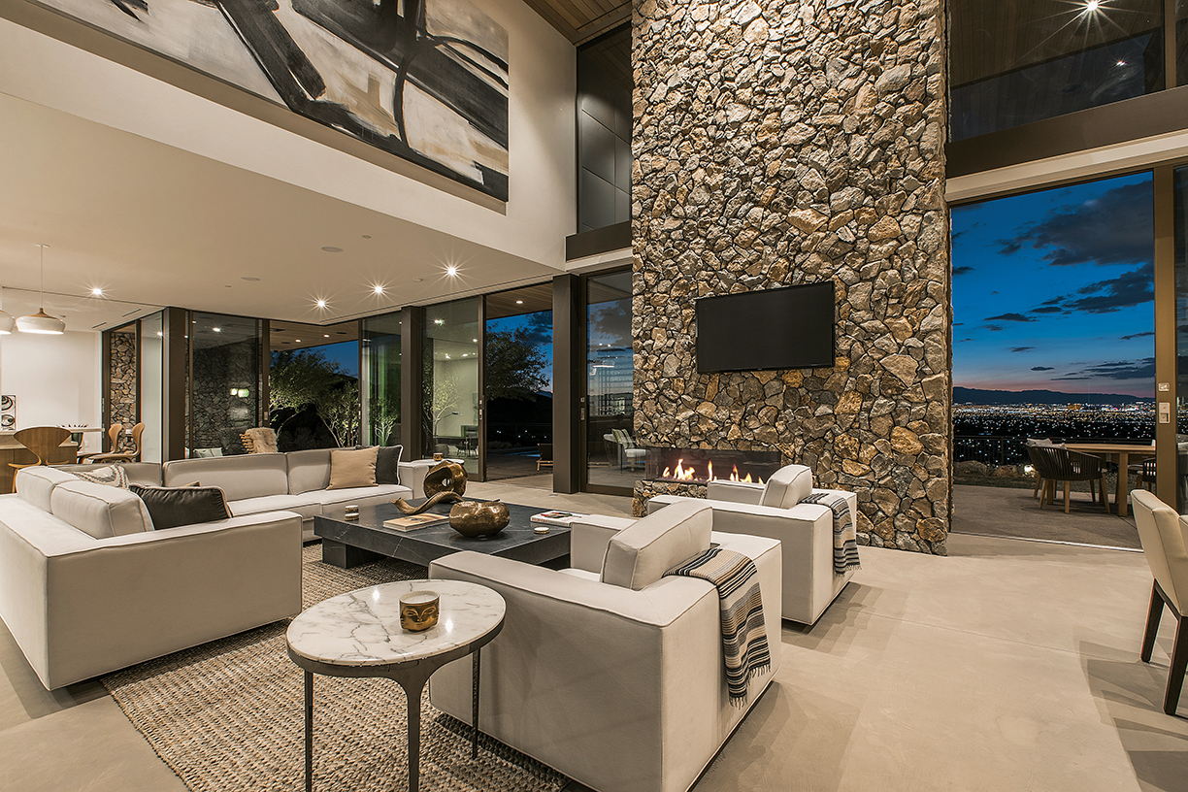
Photos courtesy of Shay Vilich photographer / Shapiro & Sher Group / Berkshire Hathaway HomeServices Nevada Properties and David Blank
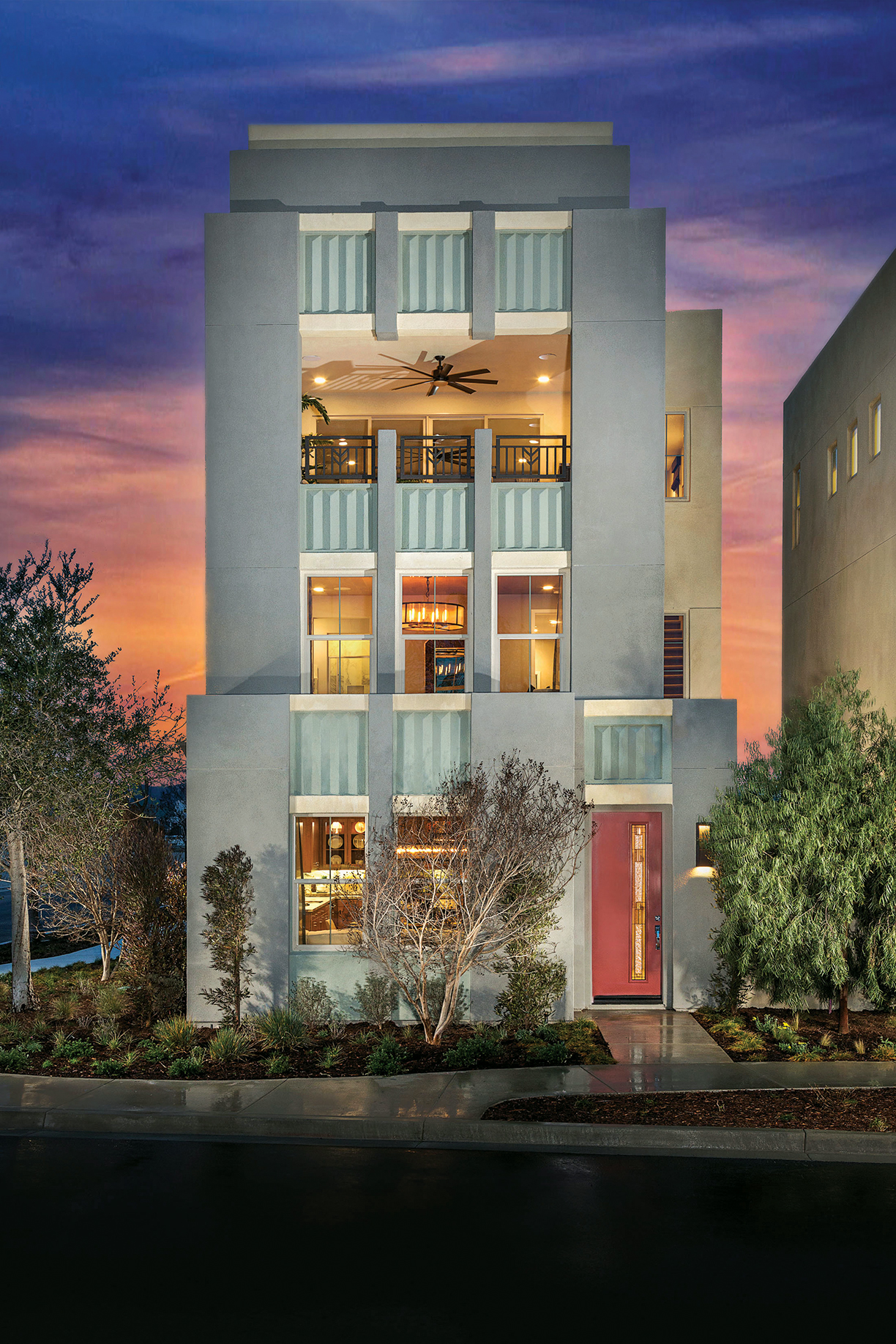
A new take on Mid-Century Modern, Carlisle at Parasol Park in Irvine, California.
A second inspiration home, orchestrated by Marmol Radziner, a design-build firm based in Los Angeles, was completed this summer. A green roof frames the entry, which is shielded from the street. Architects paired bronze anodized aluminum panels, vertical grain western red cedar and local natural stone with warm and rustic materials and color palettes to reflect the desert landscape.
Sustainability is part of the Modern vision. The home designed by Hoogland Architecture, the only local firmed tapped to design an inspiration home, incorporates passive strategies such as deep overhangs oriented to the solar patterns of the site and aggressive day lighting. Even the infinity pool is incorporated as a design element and reflects the lights of the city at night.
Another home, created by the firm Lake/Flato, employs rammed earth walls, which anchor and blend the structure into the surrounding terrain as well as insulate against Nevada’s intense heat. The construction is aligned with the firm’s belief that design and sustainability are inseparable, part of a place-based approach that merges the building with the surrounding landscape.
Also opening in July was the resort’s $25 million clubhouse designed by the Scottsdale firm, Swaback Partners. A dramatic copper-covered porte cochere previews a building that melds stone, copper, glass and artwork into venue in which the architecture energizes as much as the activities.
From high-end enclaves intended for a rarified echelon to communities that appeal to a wider demographic, architecture is becoming much-desired eye candy.
Photo courtesy of Jim Doyle, Applied Photography LLC
To shine some light on what’s ahead for homes, we take a look at 10 ideas, products and attitudes that promise to impact homes as we head toward the end of the decade.
By Camilla McLaughlin
What’s driving innovations for homes is a synchronicity between evolving consumer attitudes, new products and emerging technologies. Today, consumers play an important role in this process. Rarely are consumers cited as change agents, but consumers themselves have changed.
Instead of being recipients of what the market offers, they have become savvy, active participants in the process. When it comes to homes of the future, nothing matters more than the consumer.
Photo courtesy Chris Mayer Photography and Bassenian Lagoni Architects
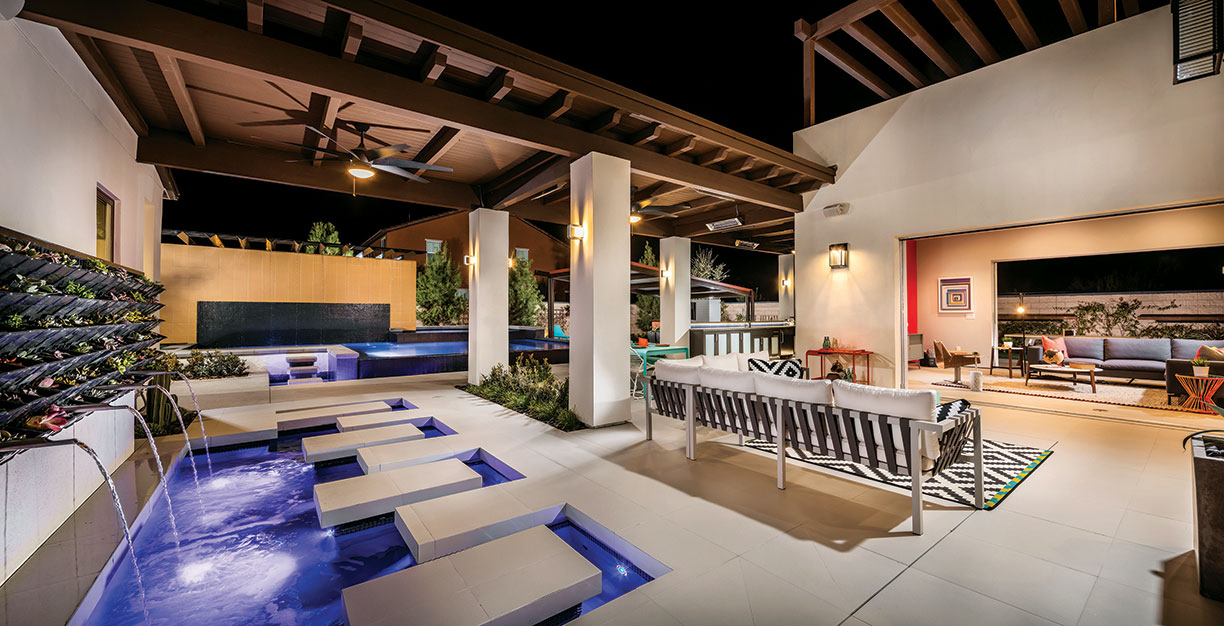
Millennials Are Change Agents
Expect to see millennials become luxury players. Right now, their impact on high-end markets is minimal, but this demographic is already a force shaping future home designs, particularly regarding energy efficiency and sustainability. “This is the homebuyer of the future and builders should be constructing homes to meet their desires,” says Lee Ann Head, vice president of research for the Shelton Group. “According to our Energy Pulse studies, millennials want more energy-efficient homes and the technology to easily monitor and control their energy consumption. Millennials are also more discerning about certifications and prefer certified energy-efficient homes.” Also, they are “very aspirational about solar energy and are adopting solar panels at a much higher rate than the overall population.”
Approximately 35 percent of U.S. homebuyers are millennials, and 67 percent of them are first-time buyers. But having delayed a first-home purchase, many millennials do not fit into the typical first-time-buyer profile. “It’s important to note that the first-time homebuyer is not what it used to be. Many of these folks are better established in their careers and many are more upscale. Therefore, many of them are in the market for their ‘dream home’ not their ‘starter home.’ Therefore, the list of features I’ve noted, which could drive a home price up, is not necessarily out of the question for these buyers,” explains Head. And, she adds, the greener homebuyer tends to be a better-educated, somewhat more upscale buyer.
Still Debating Whether Size Matters
If there was any given in the world of upscale real estate, it was bigger is better. Today, any consideration of home sizes opens the door to an entirely new dialogue based on diverse and changing consumer attitudes. For trophy homes, there is still nothing modest about square footage; uber properties are getting larger with increasingly lavish amenities. But designers, Realtors and architects also say clients want smaller homes and plans that engage every square foot. “People want to use their whole house. Fewer and fewer people are willing to have spaces just for formal occasions,” shares Elyssa Morgante with Morgante Wilson Architects in Evanston, Illinois.
Even the tiny house trend has found a luxury expression with what Florida developer Frank McKinney is calling a Micro Mansion. With just under 3,000 square feet under roof, McKinney’s tiny home is hardly micro, but it is still smaller than some luxury master suites. The inspiration he says came from Miami condos and also clients desiring a single-family residence in South Florida, but not another large estate they might only use a few weeks a year. Still, they expect a level of quality and finishes worthy of a mansion. McKinney has not compromised on finishes, design or drama in this ultra-luxurious home that includes unique features such as counters made of sea glass.
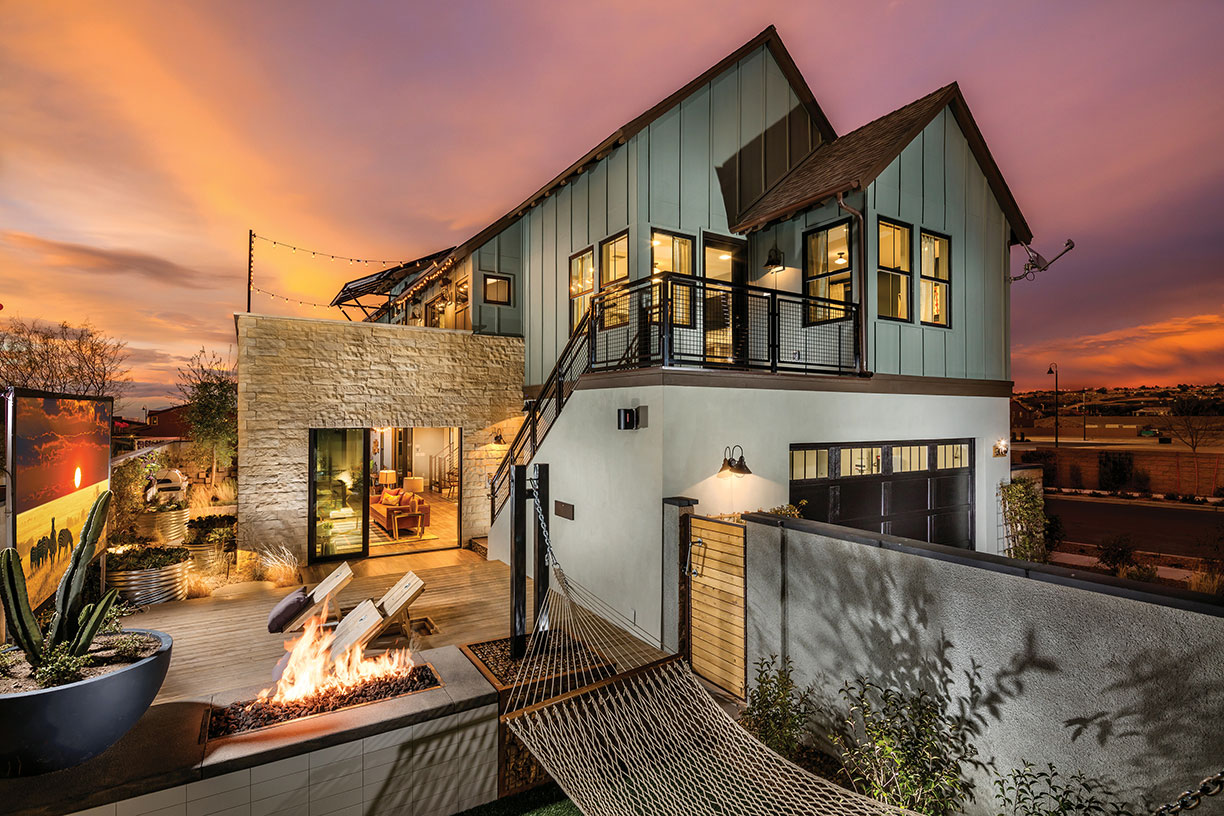
Photo courtesy Chris Mayer Photography and Bassenian Lagoni Architects
Functionality & Finishes
“It’s more about really functional spaces and higher-quality finishes,” says Chicago designer Donna Mondi. “Some people don’t want a living room. Instead, they’d rather have the space be a home office or a really beautiful study or library. A lot of it is more the function of the space than less space,” she explains. Like many designers, Mondi says consumers are becoming more discerning. “There is an appreciation for how a great faucet feels in their hands or a great doorknob feels versus a cheap one.”
Getting Smarter
Interactive design has completely altered the way we engage with our homes. “It has been a real cultural change that’s permeated through all product design. People are more demanding and more aware of the ease of use of interactive design because of their experience with smart phones,” says Marc Hottenroth, director of Industrial Design at GE Appliances. “We are starting to see the trend moving from tap and select on the phone to gestures and voice and then having a conversation with the product via a digital assistant.”
The addition of artificial intelligence takes interactivity to a new level. Already, it is boosting the IQ of smart homes by enabling protocols such as geofencing in which a predetermined series of actions (security disabled, lights turning on, music playing) are triggered when an owner (and their smart phone or watch) reaches a preset distance from home. Looking ahead, Hottenroth speculates on scenarios in which we might purchase say a rack of ribs at a grocery store and artificial intelligence would call up recipes and transmit them to a kitchen appliance. “There are all sorts of interactions that could take place that we never even thought about,” he says.
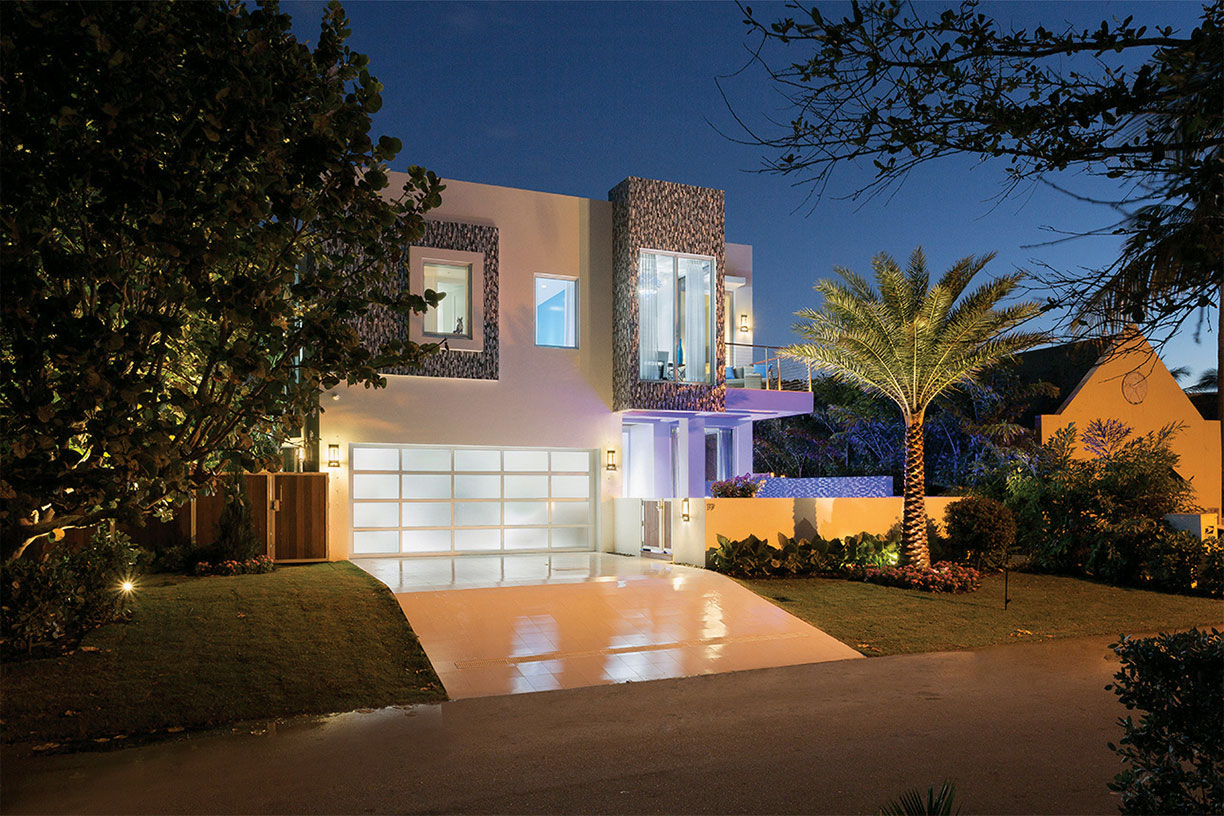
Photos courtesy Ed Butera, IBI Designs and Frank Mckinney
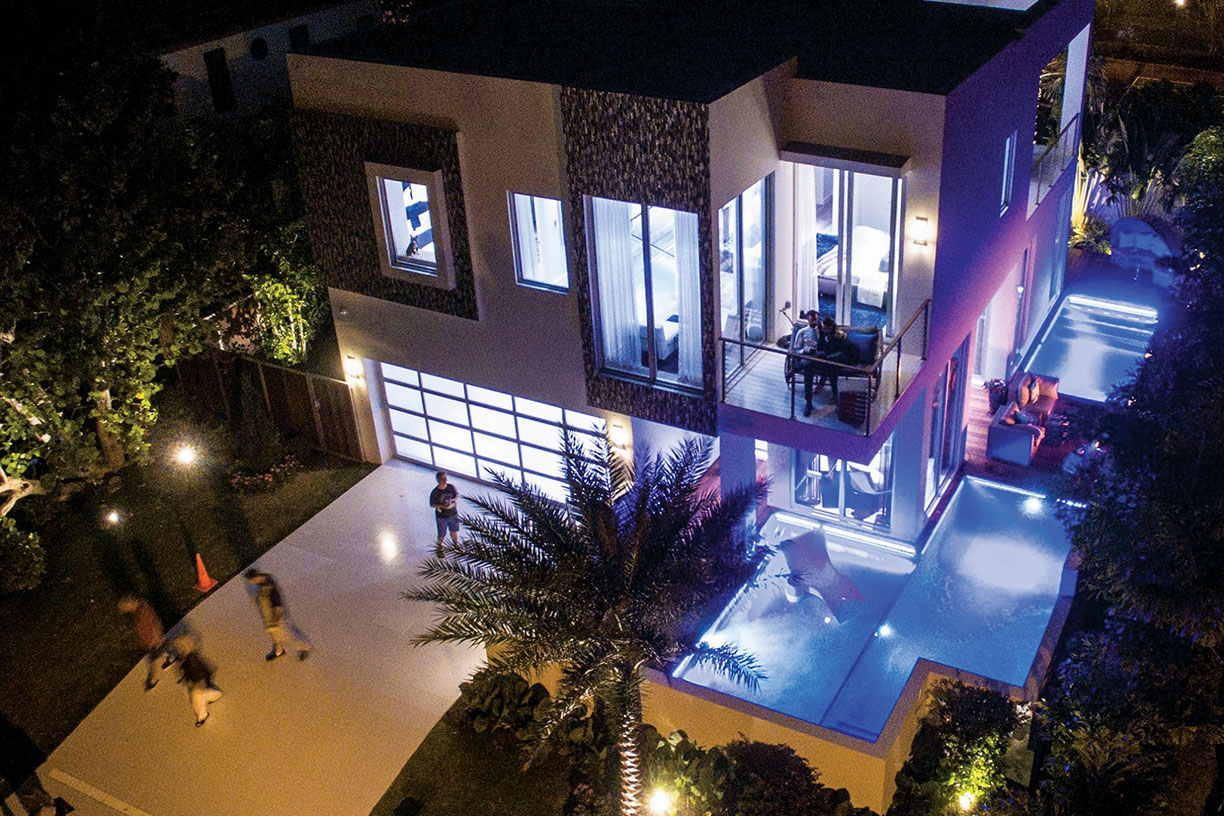
Can You Hear Me Now?
“We are moving toward rich interaction and the next wave is having no interface,” Hottenroth explains. Instead of using manual or digital controls to operate an oven, washer or other appliance, we will simply talk to them. Currently, GE has a digital assistant, Geneva, which meshes with Alexa or Google Home and enables consumers to control a number of appliances using voice commands. They can add minutes to a wash cycle, extend time in the oven or turn on the dishwasher from their bedside. They can ask if their laundry is clean or how much time is left on a cycle. Or Geneva — with a little help from her digital friends — can keep clothes tumbling in the drier a little longer. Unfortunately, folding clothes is not an option. Yet.
Wellness
Wellness as a concept for homes has been around for a few years, and most of the emphasis has been on construction materials and air quality. Now consumers and builders are turning attention to other aspects of wellness and materials that compromise air quality. The WELL certification for homes has been available for a few years, and new nonprofit advocacy groups such as Wellness Within Your Walls and the Sustainable Furnishings Council bring attention to furnishings and other products brought into the home. Expect to see more certifications for homes such as Indoor airPLUS.
More Than Cooking
Steam ovens, introduced a few years ago, tapped into new consumer preferences for healthier food prep. Following that trend, several new products take wellness and kitchens in a new direction, which expands on the idea that a kitchen can be a place to grow as well as prepare food, a concept often spied in one version or another of kitchens of the future. “Maybe it’s just California being healthy eaters, I say we’ve definitely seen steam ovens as well as composting as a trend. We integrate a lot of composting. Not only do you have your garbage and your recycling, but you also have your compost. That’s involved in every kitchen now,” says San Francisco designer Kriste Michelini.
At this year’s Consumer Electronics Show, a new appliance from WLabs of Whirlpool Corporation, the Zera Food Recycler, took home awards in several categories including Eco-Design and Sustainable Technologies. Using an automated process, Zera can break down a week’s worth of food waste from the average family into ready-to-use homemade fertilizer in 24 hours. All it takes is a push of the button or the Whirlpool mobile app.
The Urban Cultivator, a residential version of a commercial product, brings the ability to grow herbs and greens into the kitchen. The product can be free standing or installed to blend with existing cabinetry and looks very much like an undercounted wine refrigerator. It includes automatic air circulation, watering and custom formulated organic plant food. Growing potential include greens such as kale and arugula as well as herbs.
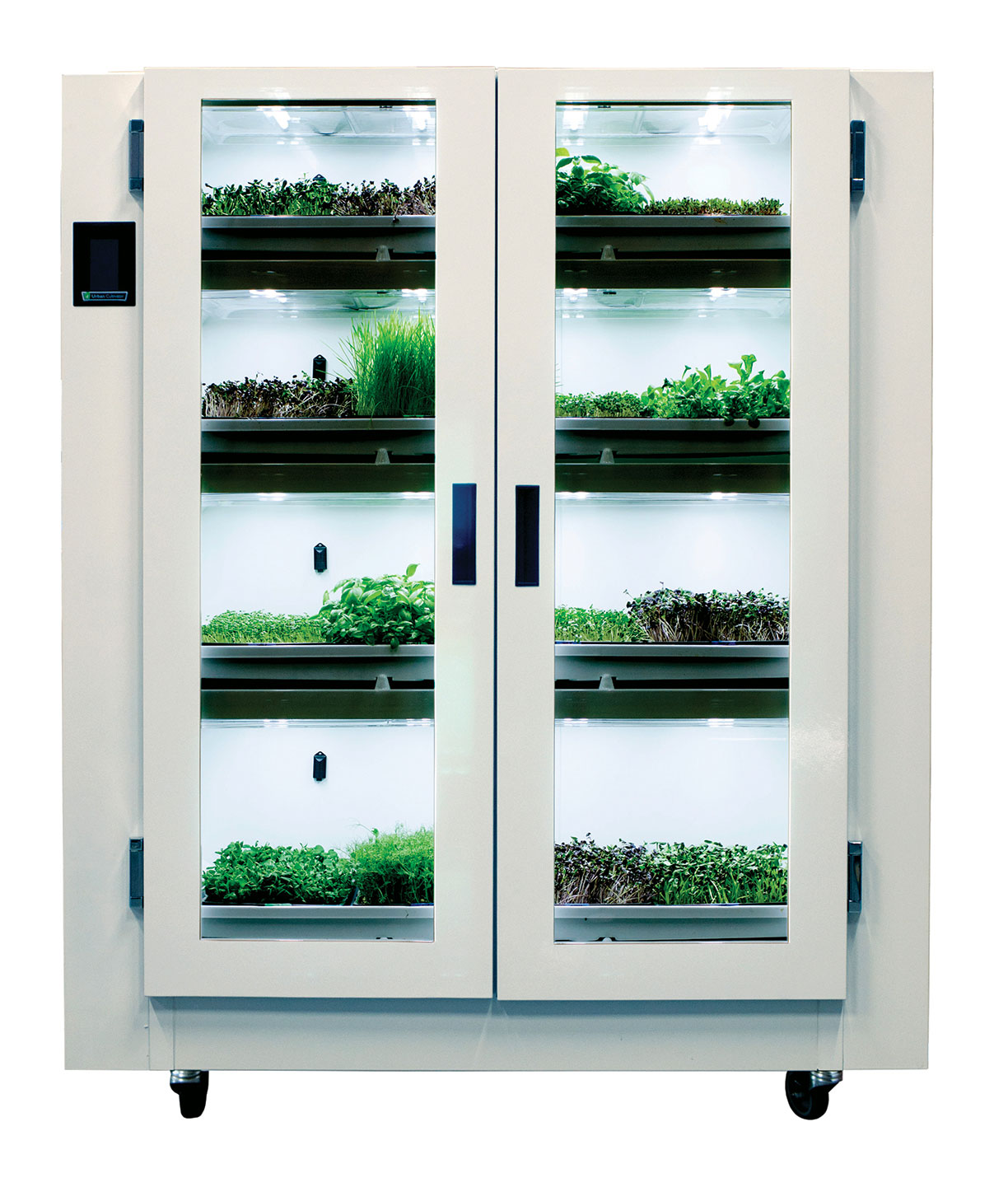
The Urban Cultivator
Photos courtesy the urban cultivator
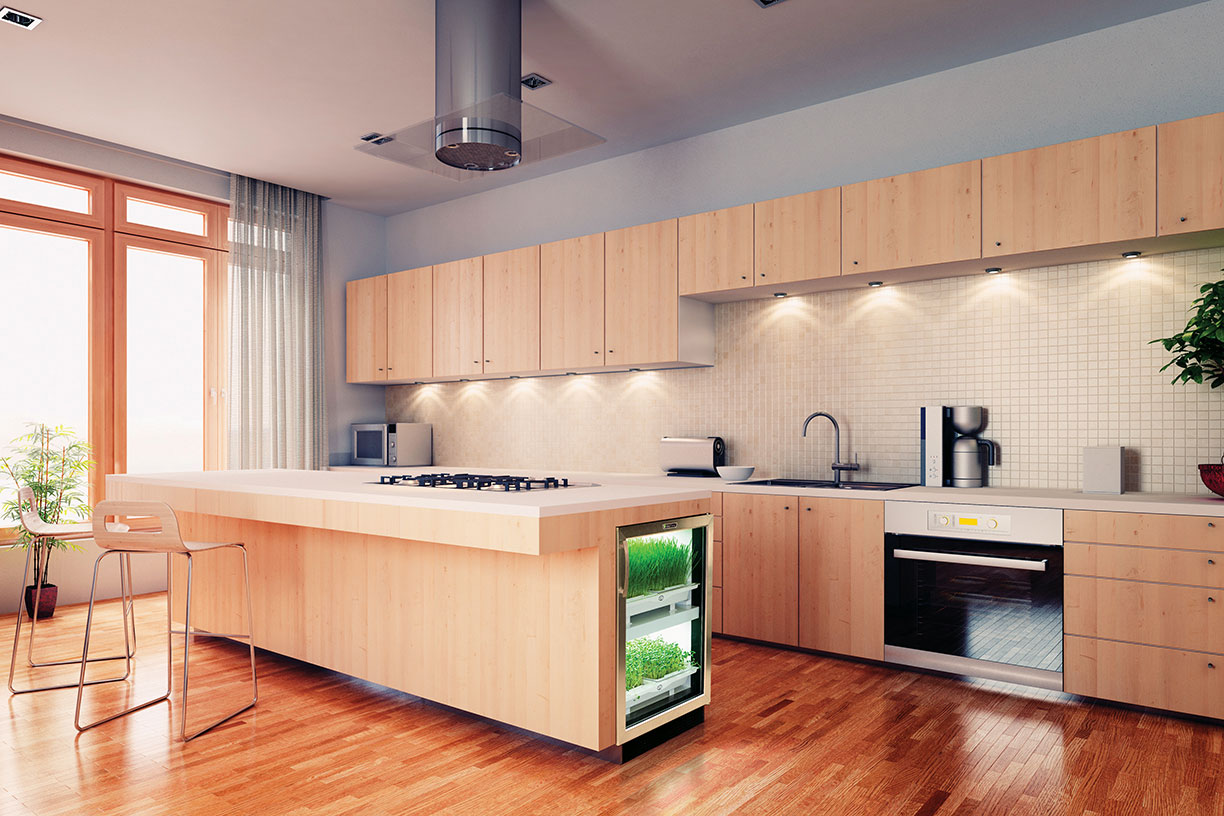
Flexibility & The Sharing Economy
Today, homeowners typically stay in their homes for an average of 8 to 10 years, so it’s no surprise flexibility has emerged as a desired attribute for homes. While most attention is focused on rooms that can be adapted in multiple ways, architects are focused on ways homes overall can adapt to the changing needs of homeowners. For the 2016 International Builders’ Show, Newport Beach architects Bassenian Lagoni (BL) designed two homes geared toward changing lifestyles. “We wanted a home that can morph and flex over time,” says architect Hans Anderle, who was on the BL design team. In both models, the entry-level Contemporary Farmhouse or move-up Contemporary Traditional, fluid floor plans enable rooms to be used in a number of ways and are enhanced with seamless indoor/outdoor connections on multiple sides of the homes. Additionally, both homes incorporate spaces giving families options to adapt the home to their own lifestyle. A first-floor suite with a mini-kitchen is suited for adult children, grandparents or visiting family. But an outside entry also makes it ideal for Airbnb guests or for a home office. Both homes include another separate space for rentals or guests or a home office. Not only do these designs accommodate changing spatial needs of a family, but the intent was also to include ways for entry-level owners to afford the home initially and then adapt it as their lifestyle changed.
Changing Architecture
Architecture is not static. Instead it’s always evolving. Right now, contemporary holds sway, but still it’s rooted in regional vernaculars, which syncs with the growing consumer desire for authenticity. Look for more transitional styles in new homes as well as existing homes as more owners opt to renovate rather than move. Even hard-edge contemporary styles are softening in some regions.
Traffic
Traffic and gridlock aren’t often mentioned as change agents, particularly for homes. However, in some cities, both — along with access to alternate transportation — play a role in home values, pumping up prices and demand. Self-driving cars are often cited as a potential solution, but even urban planners don’t have a solid take on the impact on cities, let alone housing. Some believe autonomous transportation will create more demand for suburban locations.
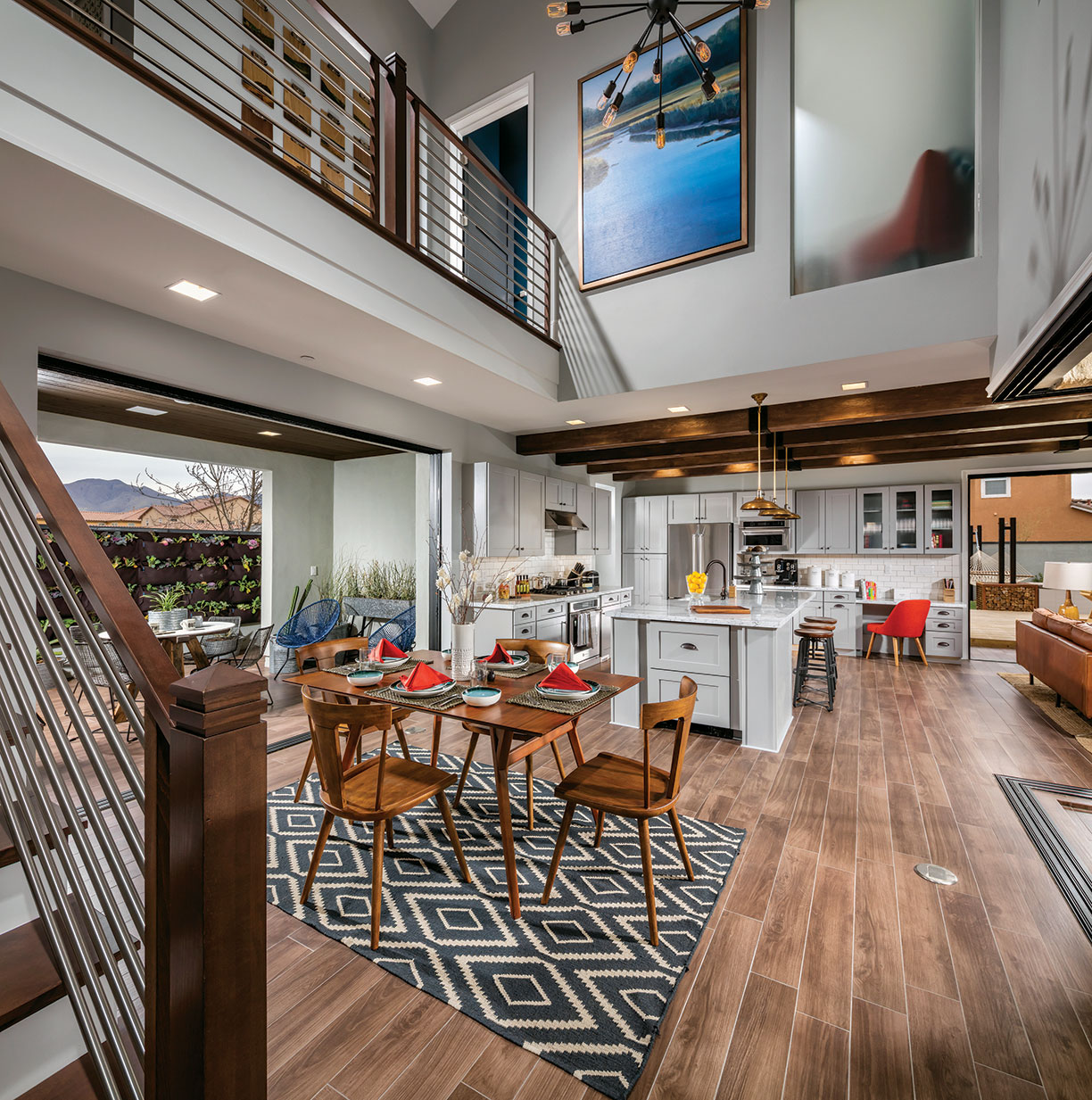
The recipe for a home of the future: indoor/outdoor merger, authentic materials, and dramatic design.
Photo courtesy Chris Mayer Photography and Bassenian Lagoni Architects
As concerns for the environment grow, tiny homes have emerged as an earth-friendly alternative to traditional homes.
By Stacey Staum
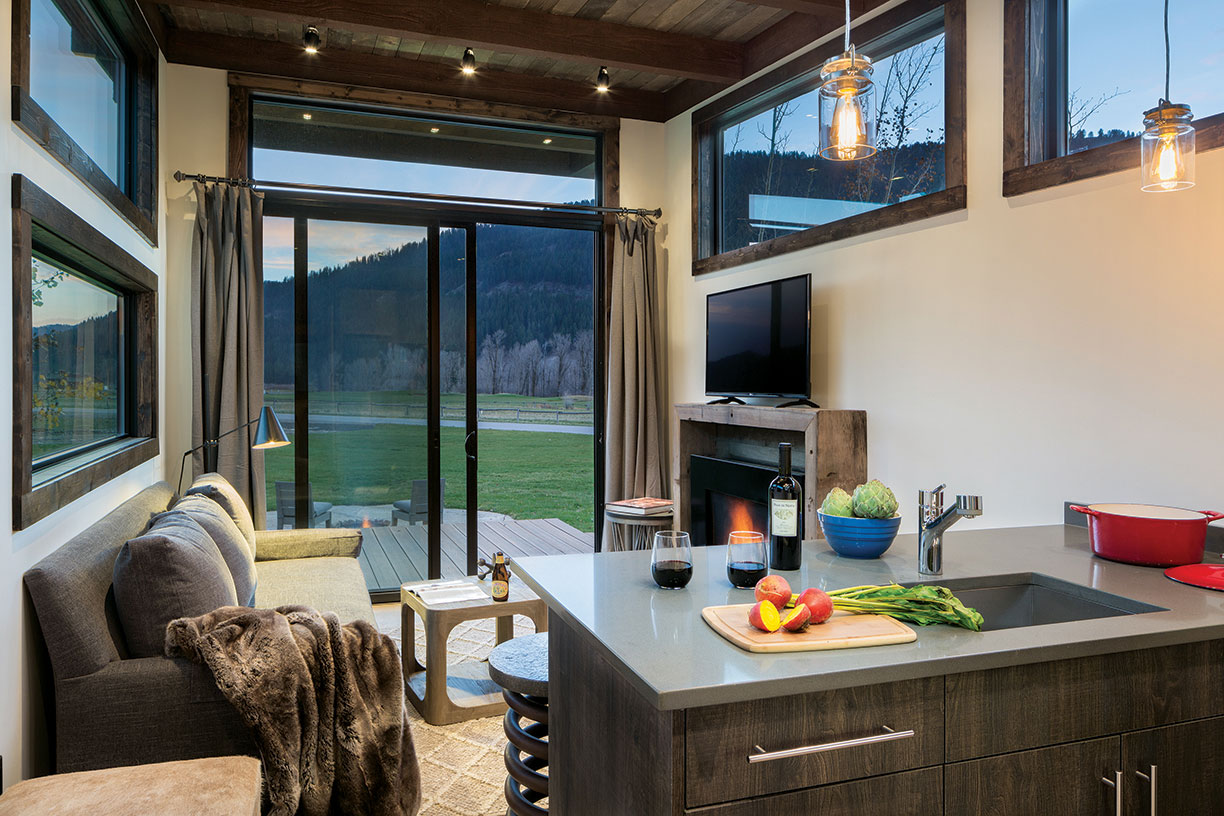
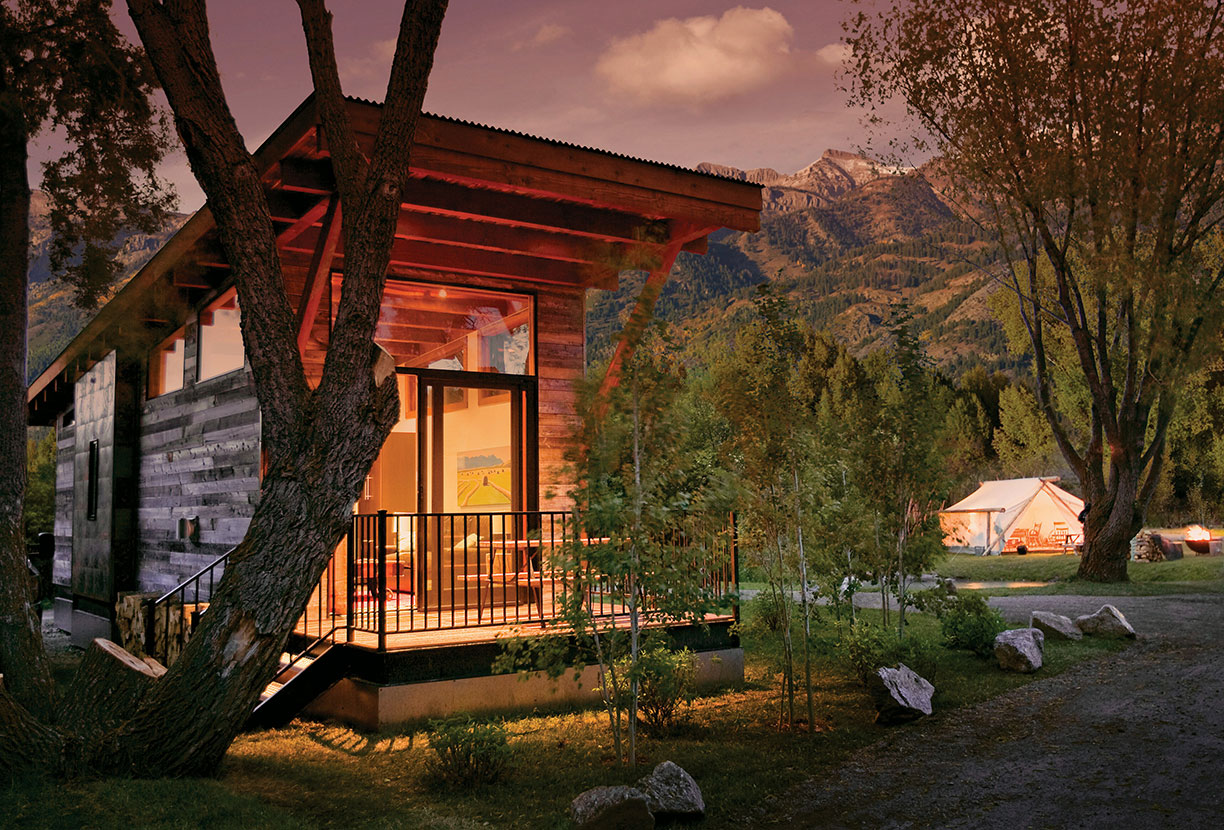
In years past, the motto has been “the bigger the better.” The idea lent itself to every part of life, especially in the square footage of a luxury home. But as modern homeowners become increasingly aware of environmental issues, a new trend is emerging:
tiny homes.
Tiny homes can be as small as 200 square feet, and provide homeowners with a significantly smaller carbon footprint than traditional homes. Features like solar power, water catchments systems, and composting toilets have made tiny homes the premier housing option for an environmentally conscious lifestyle, and the luxury market is embracing this movement.
Jason Francis, co-founder and president of Tiny Heirloom in Portland, Oregon, has brought high-end materials and amenities to the forefront of his designs. Francis explains, “We take pride in starting each project with a blank page and assuming everything is possible until proven otherwise.” Tiny Heirloom’s projects have included an $8,000 toilet, a $40,000 custom sculpted rock wall, Jacuzzi tubs, and rooftop decks, all incorporated into tiny home designs.
In a tiny home, it is of the utmost importance that all of the area is well utilized. “Using the space effectively is absolutely crucial. To do this well, we start with the right mindset. Every square inch is valuable space that can’t be wasted. When we have this truth in mind, we look at the design differently and begin to think outside the box of ways to maximize space and use or create dual purpose features wherever possible,” Francis says.
Part of the excitement of building a tiny home is deciding where to put the home once it is complete. Tiny Heirloom has finished projects in exciting locations, including the ocean shores of Hawaii and a 9,000-foot bluff overlooking the Rocky Mountains. Many tiny homes are portable, so homeowners don’t have to commit to only one location. Tiny homes offer the unique opportunity to move the home to different locations without having to pack up for a traditional move.
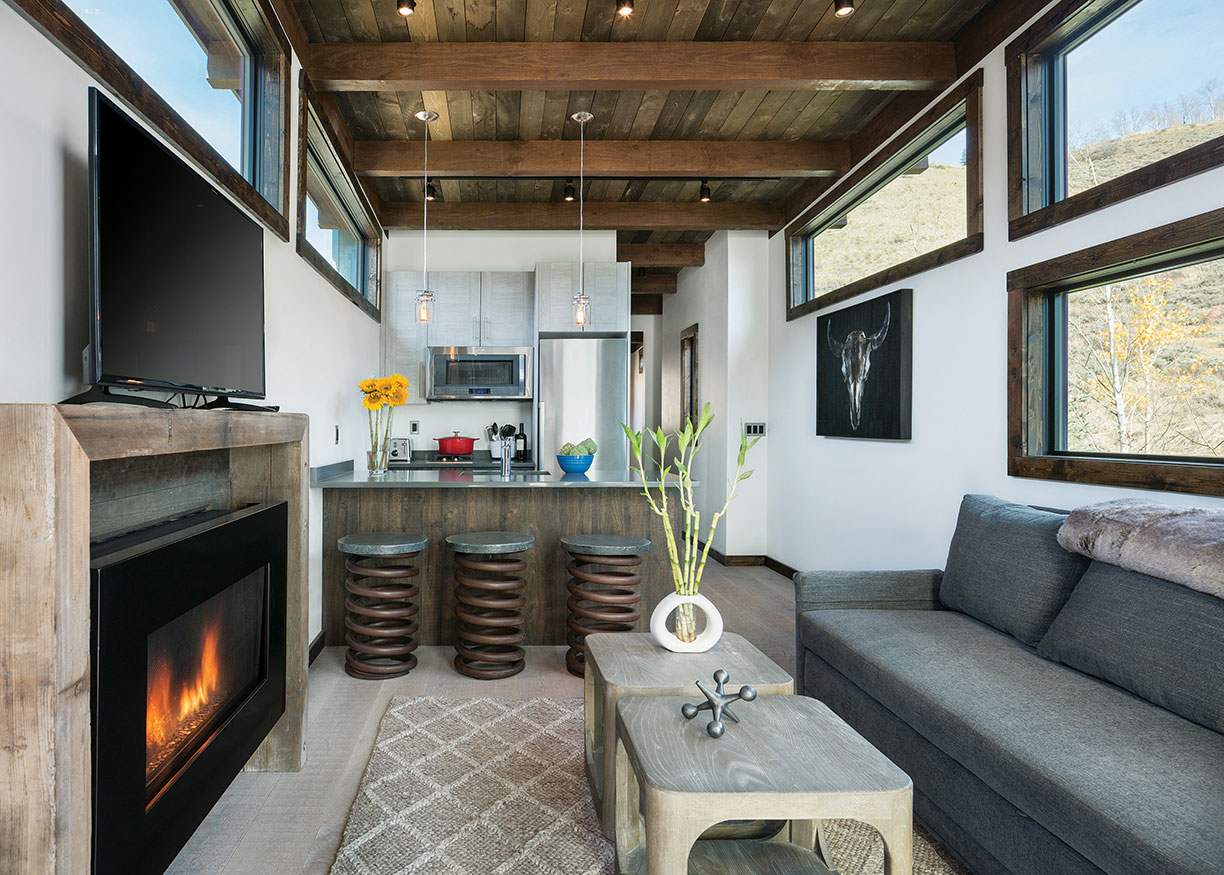
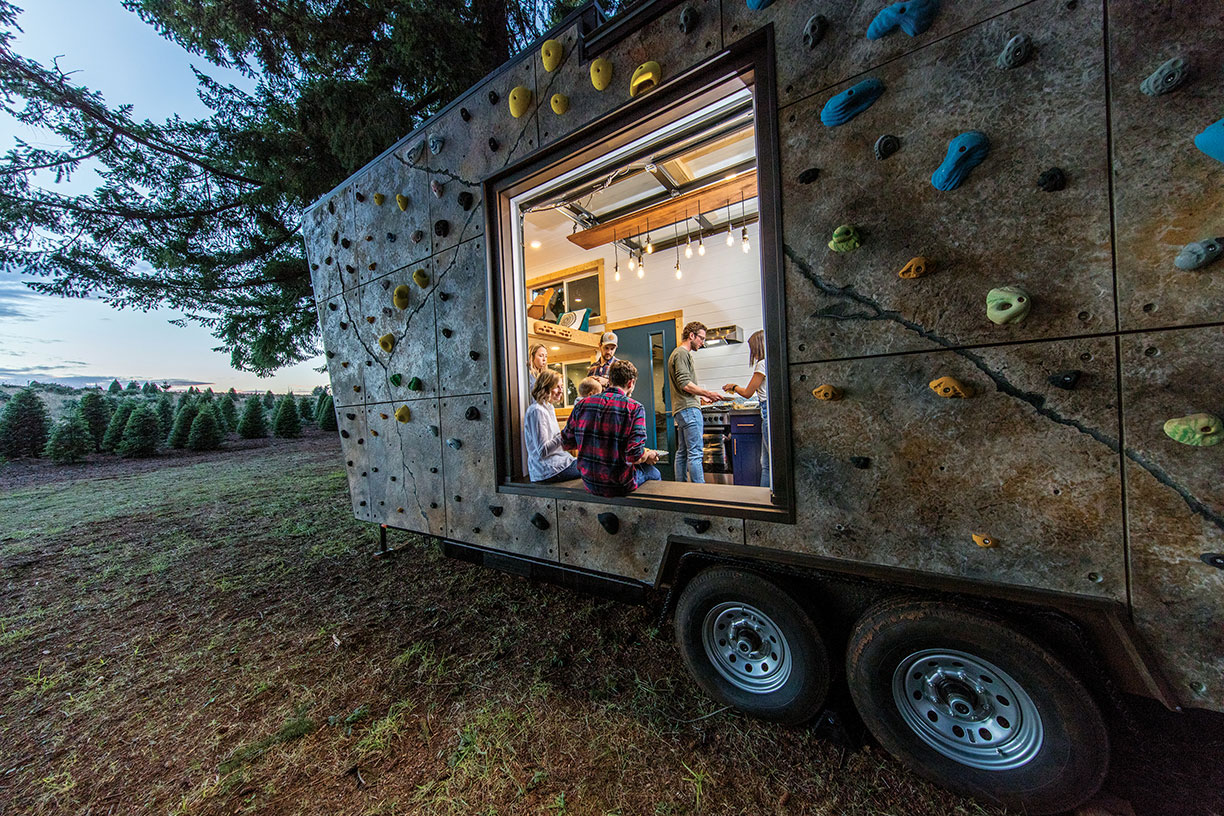
Customizations are limited only by the imagination. This home features a $40,000 sculpted rock wall on the exterior.
Wheelhaus in Jackson, Wyoming, also offers exceptional tiny home options, featuring top-of-the-line, energy-saving appliances. The company achieved a Gold standard with the U.S. Green Building Council. Sustainability is the goal at Wheelhaus, as is evidenced by its use of High-R-value insulation, windows for abundant natural light, space-saving design, and sustainable building practices. The Wheelhaus aesthetic blends rustic and modern design styles. Wheelhaus’s most remarkable model is the Stack-Haus, with a base price of $365,000 for 1,400 square feet of living space — a mansion by tiny home standards.
The future of the luxury tiny home market looks promising. Francis explains, “The idea and belief goes beyond just tiny homes. The truth is starting to spread like wildfire — that a bigger house, nicer car, and more things don’t equate to happiness. Eliminating waste and simplifying life within one’s respective means creates a lifestyle where you can truly enjoy what you do have and who is around you.”
Photos courtesy Wheelhaus
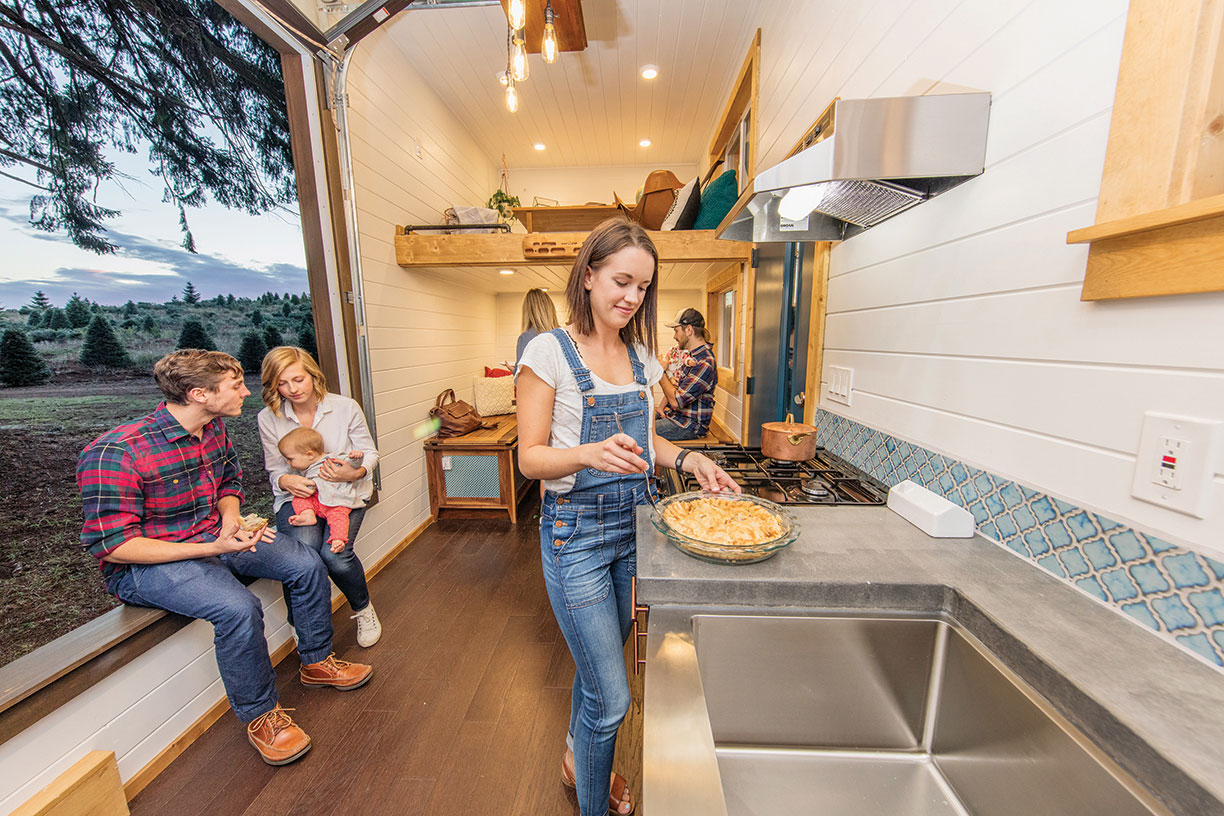
The “Architect of Anatomy,” Mark Harigian trains and builds gyms, but stresses that “fitness should not be your life.”
By Alyssa Apuzzio
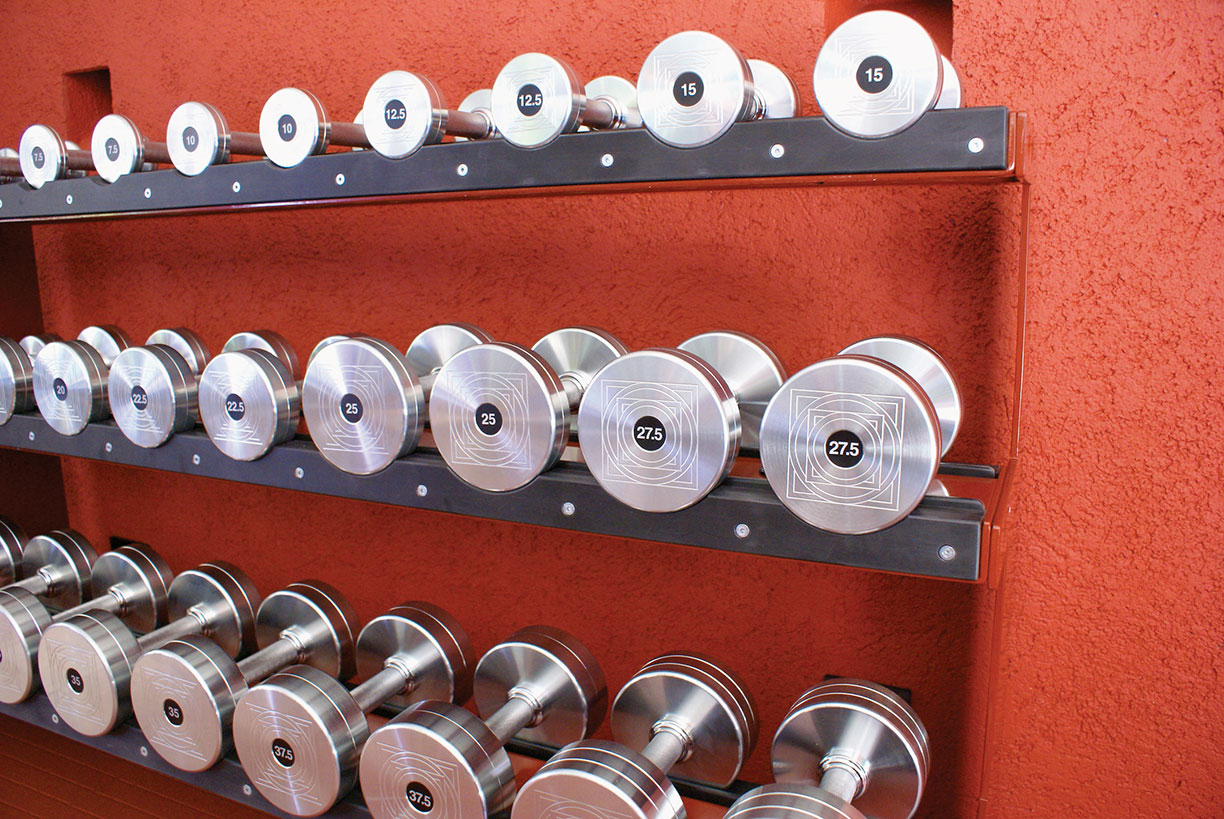

Photo courtesy Teresa Harigian-Nielson of HyeStyleshots Photograph
Ranked fourth in the nation for tennis, Mark Harigian was confident he would become a professional tennis player. However, Harigian’s dream took a hit when he blew out his knee and needed surgery, ending his sports career, but also forming a new career.
“During rehab, I became intrigued with the anatomy of the body. I saw the body like pulleys and cables,” Harigian remembers. “After this revelation, I changed my major to exercise psychology; I ended up becoming a strength and conditioning coach for the 1984 Olympics in L.A.”
This is how Harigian landed in Los Angeles with Roy E. Disney as his first client, among other corporate studios and celebrities.
“Going back, I never knew my background in engineering and physiology would merge together and that I would make crazy custom equipment,” Harigian says.
Today, Harigian is not only a successful workout trainer and gym builder, but he has created multiple patents over the years.
“I came up with a new system for aligning the pins in workout machines, and sold it to Live Fitness, making everything slide better with no noise or clang when using weight stack,” says Harigian. “K Bar is another patent, which was worked on for three years. K stands for Kinetic Energy, it’s a more dynamic workout.”
Harigian’s gyms have also been patented — Harigian Fitness — and have been in high demand from clients for Harigian’s personalized touch, from machines, to color schemes, to customized letters on machine pads.
“My first step with clients, aside from determining a deadline, is to be a psychologist and ask them if they have any injuries,” Harigian says. “I also ask what their short- and long-term goals are for fitness, and what their recreational activities are seasonally.”
After Harigian speaks with them, he will address the client’s injuries and find out what they want and what their strengths and weaknesses are. Ultimately, Harigian says the machines come down to what the clients will enjoy using.
“I take that space [where they want their gym] and fit it to their needs, making it appealing, just like their kitchen or theater room, so they want to go into it and be there,” Harigian says. “I design the equipment according to their goals, recreational activities and injuries. They will have a full-blown gym in a condensed version.”
Harigian adjusts the lighting and ambience of the gym with his design, using mainly natural ventilation, creating a stimulating environment. In addition, Harigian offers his clients two layouts, one that matches the client’s budget, and an over-the-top design if budget is obsolete.
“My product has become a selling point. When left in the home, the leather pads are changed and the names are re-personalized,” Harigian says. “Harigian Fitness became marketing in house listings.”
Harigian allows himself three months to complete custom work. “I don’t just make the gym, but the Harigian workout environment,” he says. “Harigian Fitness is a lifestyle, my motto is ‘fitness should not be your life, but make you fit to go live life!’”
Harigian’s work doesn’t consist solely of gyms; he has also been making “man caves” for clients and athletes.
“One has $3 million worth of baseball memorabilia, and another was built as a 1950s replica with a jukebox, and diner with parlor seats,” Harigian says. “I also build custom garages for collectible cars, as well as bowling alleys.”
At first, Harigian didn’t view his work as an accomplishment. He would ask his A-list clients why they were driving to Harigian, when he should be traveling to them.
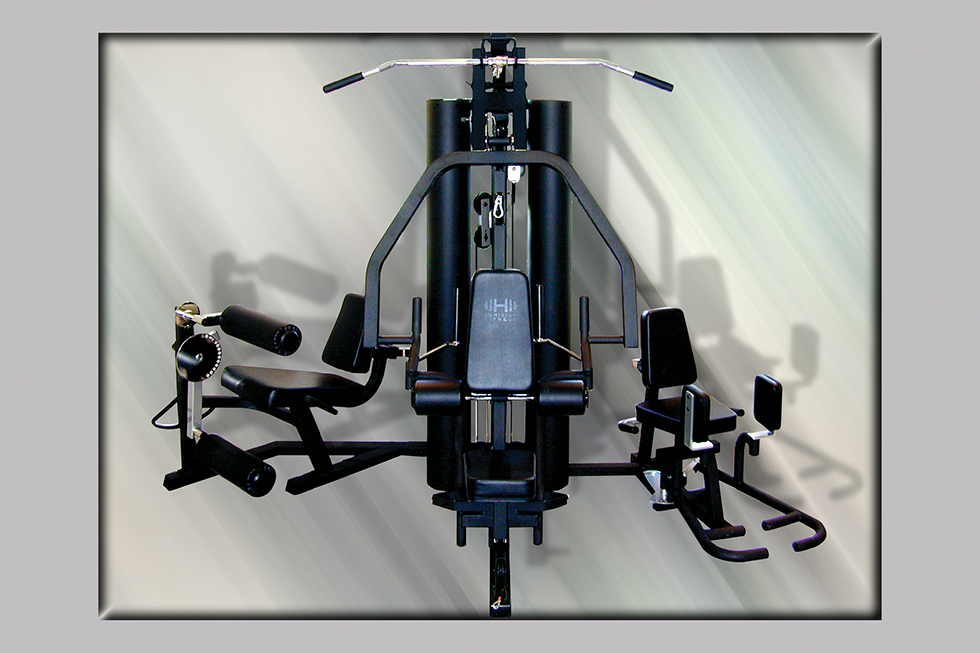
Harigian created this multi-station for a contest at the Art Center College of Design in Pasadena, California. It incorporates every major upper and lower body part without ever needing to change a pulley or cable. It won for both its function and aesthetics.
“I’m just a normal American guy. I’ve only used American-made steel, everything is made in the U.S.; I’ve been doing that since the beginning,” Harigian says.
Over the past 25 years, Harigian believes he has become a better trainer each year of his life, with his product continuing to improve.
“The biggest change since I started Harigian Fitness would be the mind-set,” Harigian says. “People are more educated now about physical well-being and realize their health is more important than anything.”
Harigian’s future endeavors include Harigian Fitness suites in high-end hotels, where people won’t recognize celebrities and distract them from exercising.
“Your home is your castle, I want to make the gym the go-to resort destination in a home,” Harigian says.
