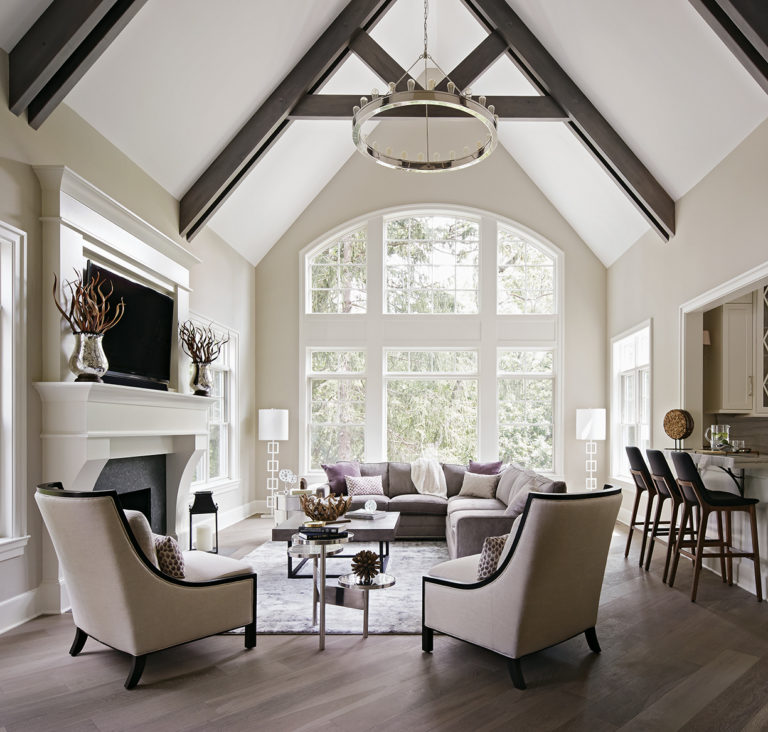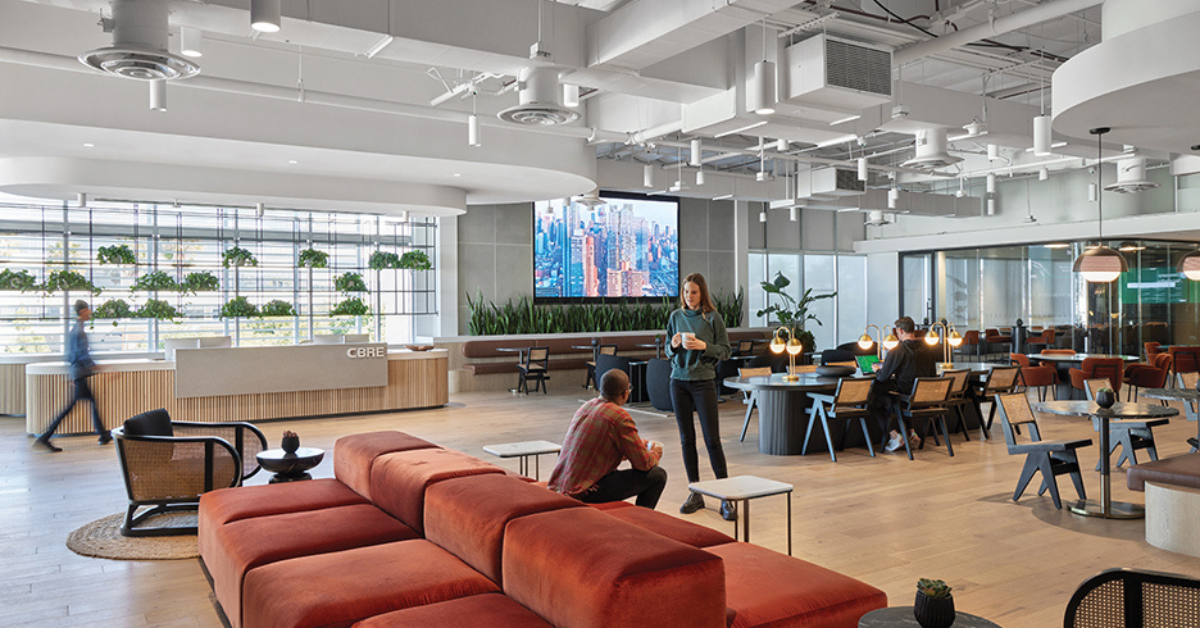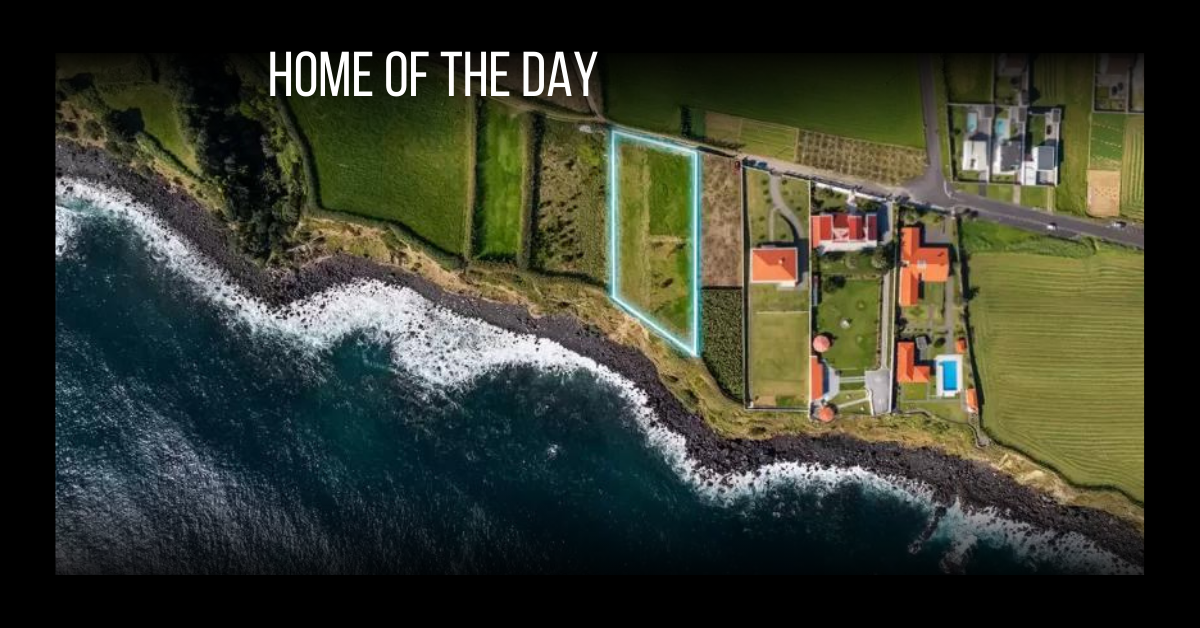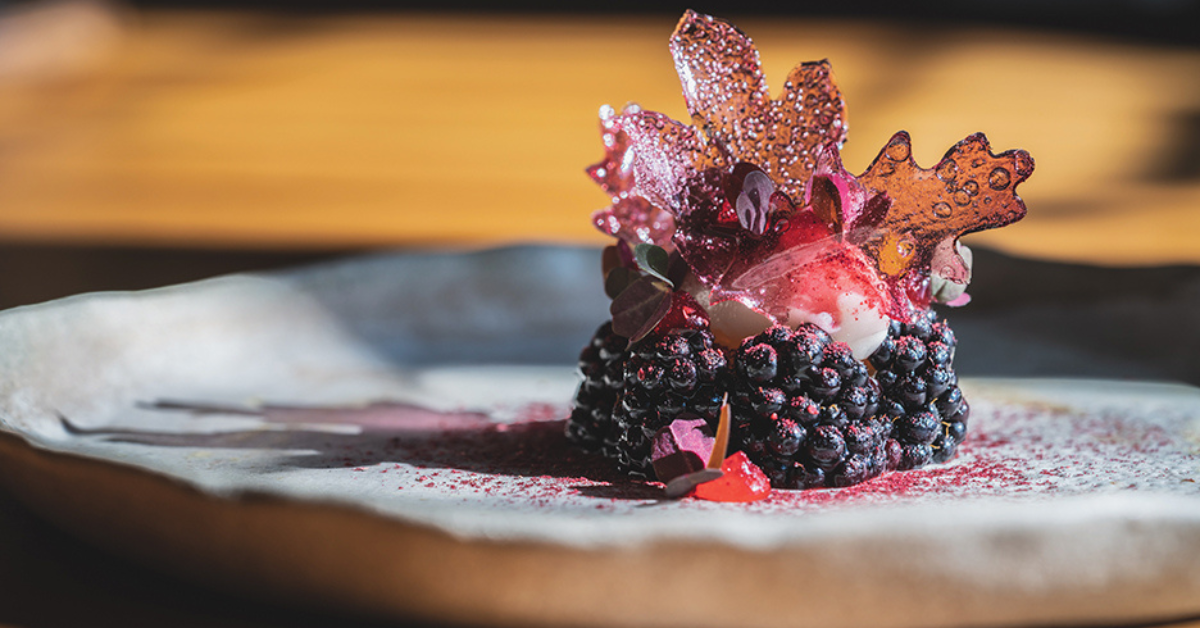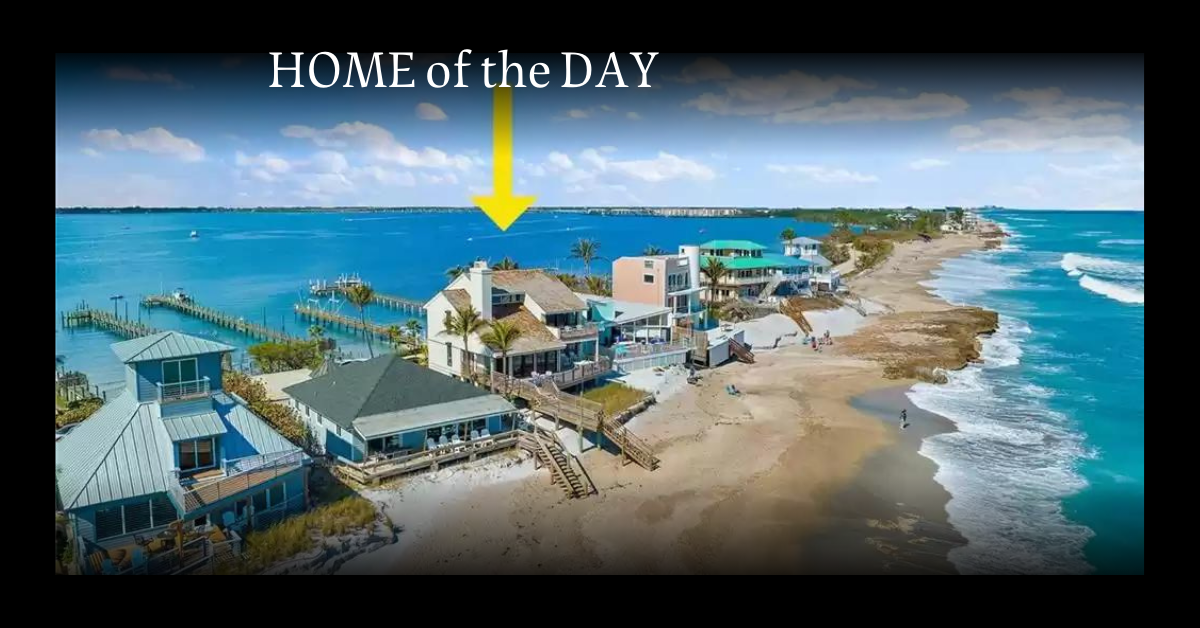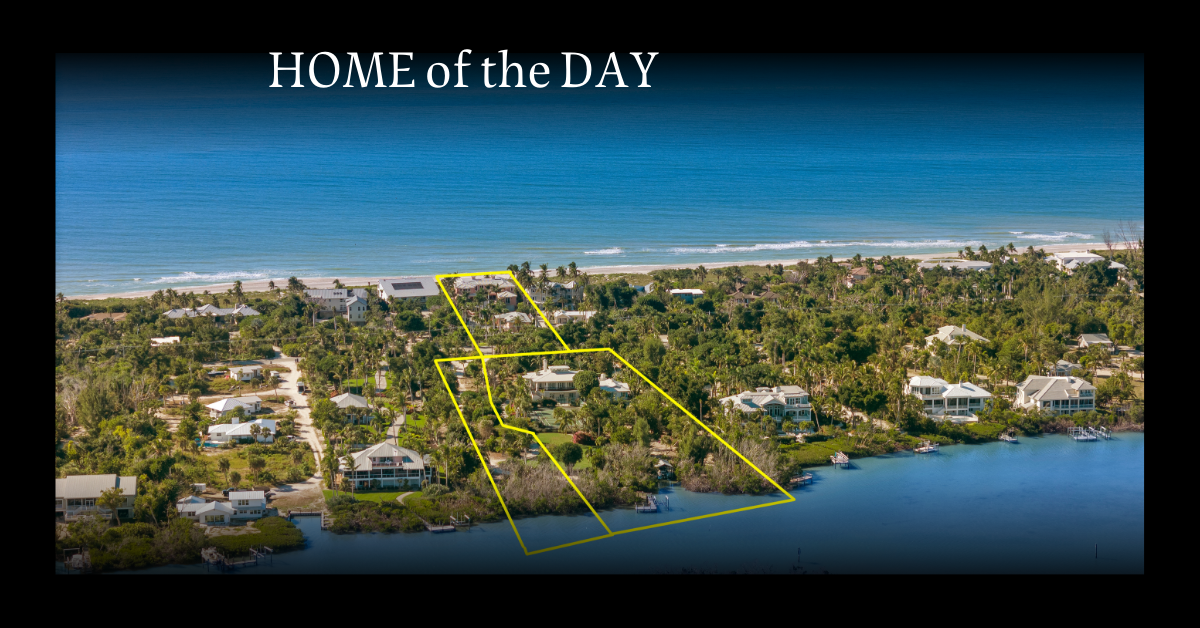By Jessica Ganga and Victoria Zielinski
Unique Homes Magazine had the opportunity to visit the Princeton Aspire Show House, where designers showcased their elegant and creative designs for each room and area of the home. Located just minutes away from downtown Princeton, this home seamlessly blends modern design with art, creating the perfect balance of the two.
Foyer
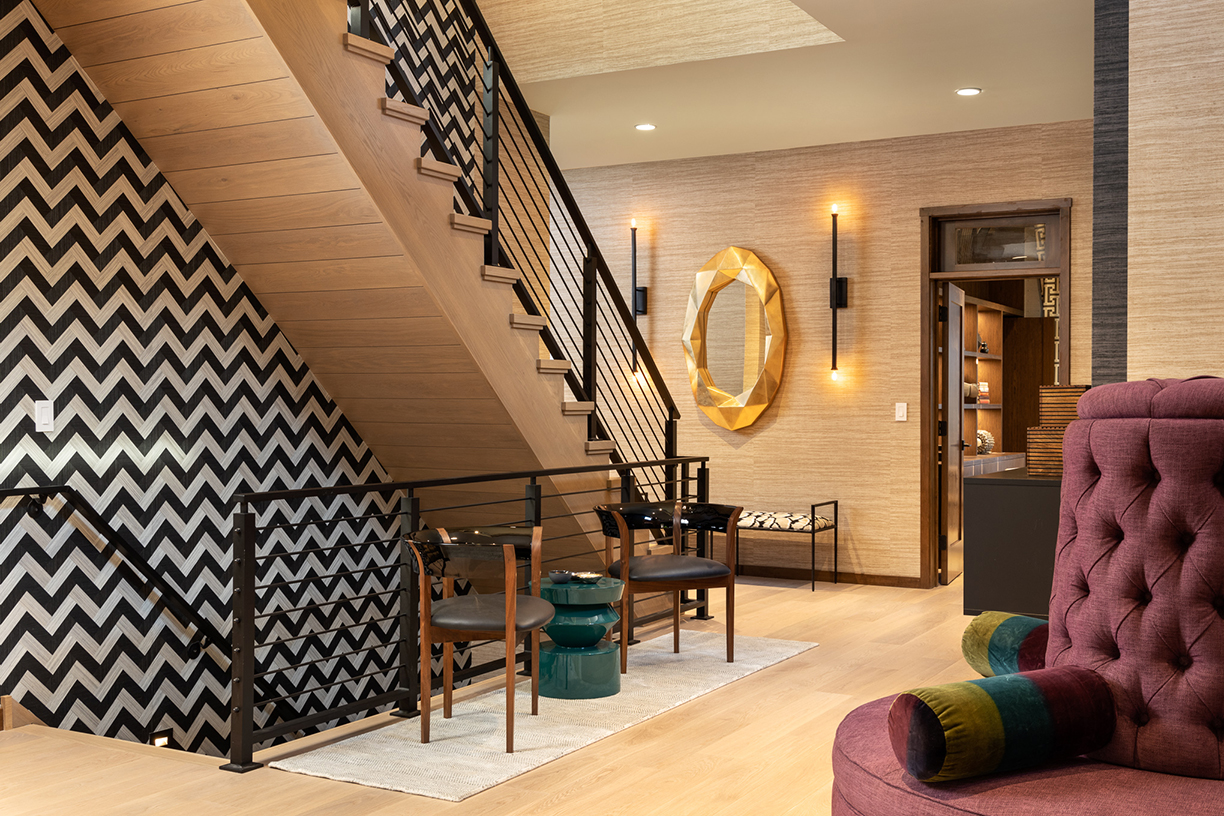
Foyer of the home that leads to the offices.
Walking into the home, the first thing you can’t help but notice is the accent wall that travels from the bottom to the top of the staircase. It’s designed by Joe Berkowitz of JAB Design Group. Inspired by a black and white photo he saw, the basis of the foyer is a mix of “edgy” and “traditional contemporary.”
It’s warm and inviting despite the accent color being black and white. The textured wallpaper is a subtle twist, which adds an eclectic focal point. An added touch: Walk up the steps to find the exact image Berkowitz admired for his design.
Library
From the foyer, to the right, is the library, a “dark, mesmerizing, and thought-provoking room,” as described by the designer, Amy Manor of Red Bank Design Center. Manor drew from a childhood memory to create a space that welcomes diversity and is a space without judgement. Continuing with the theme of the home, Manor incorporated art from artists featured in Parlor Gallery in Asbury Park, N.J.
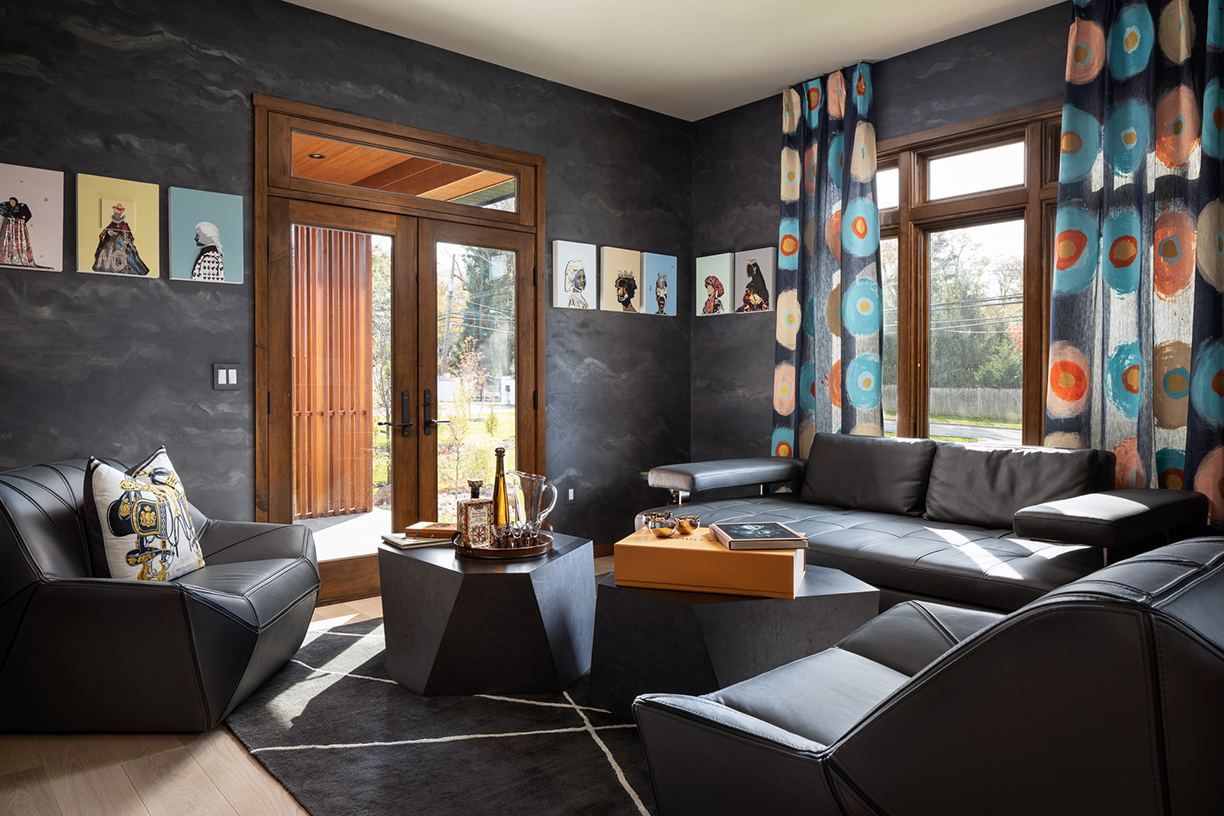
The home’s library featuring art from Parlor Gallery.
His & Hers Offices:
Gentleman’s Office: When designers Vivian Hung and Joe Giamarese approached the design of the masculine office space, they took into account the pandemic of 2020. What was important to them when creating the space was keeping in mind how this place will function as a work-from-home space. According to Hung, the design duo loves texture, but didn’t want to be bold with it. They incorporated pattern and texture with the carpet and the drapery that created a calming energy throughout. The main centerpiece of the office? The desk that played with the mix of materials, contrasted well with the carpet and fit perfectly into the space.
Lady’s Office: A true creative escape. This space is one that evokes fun, creativity and a place to genuinely retire for work. Designed by Vicki Kelly Gindy and Tram-Anh Poprik of Red Bank Design Center, the use of color and art combine to make this escape for the “mind, body and spirit.” At the center of the office sits a piece by artist Ray Geary that brings the whole look and feel of the office together. The flow of the colors can’t help but make anyone entering the office stop and say “wow.”
Kitchen + Mudroom
“Overall Asian styling with a cool California modern flare” sets the tone of the home for designer Ginny Padula of Town & Country Kitchen and Bath, providing the cabinetry and permanent fixtures for the kitchen, butler’s pantry, mudroom, bathrooms, and more. The kitchen, showcasing design elements that are sleek, earthy and natural, creates a modern, yet comfortable and warm space for cooking, dining, and entertaining. Unique touches, such as the cozy breakfast area, matching countertops and backsplash, and large island, add to the cohesive flow of the space, making it the perfect space for gathering with family and friends.
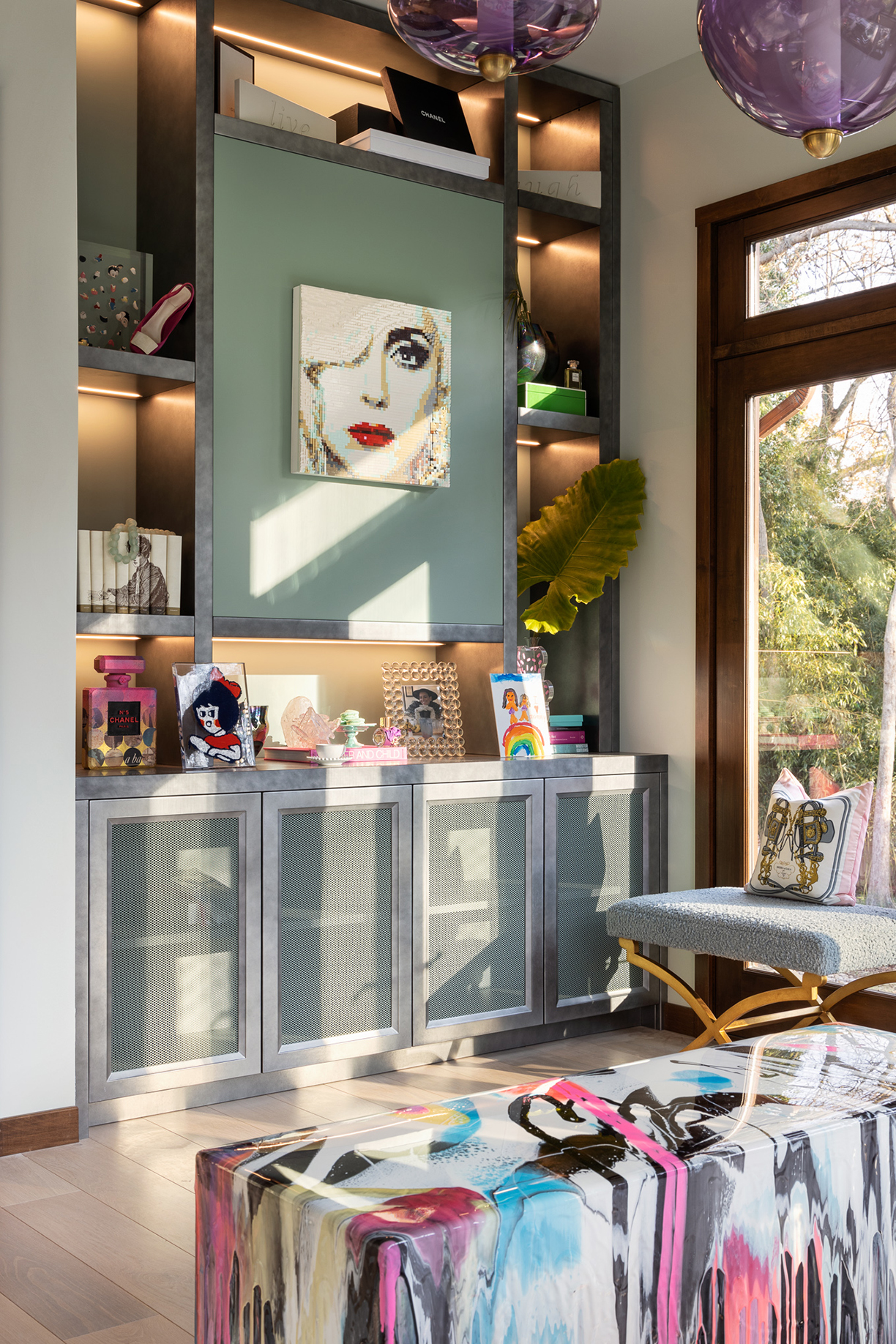
The lady’s office featuring art from the Parlor Gallery in Asbury Park, NJ.
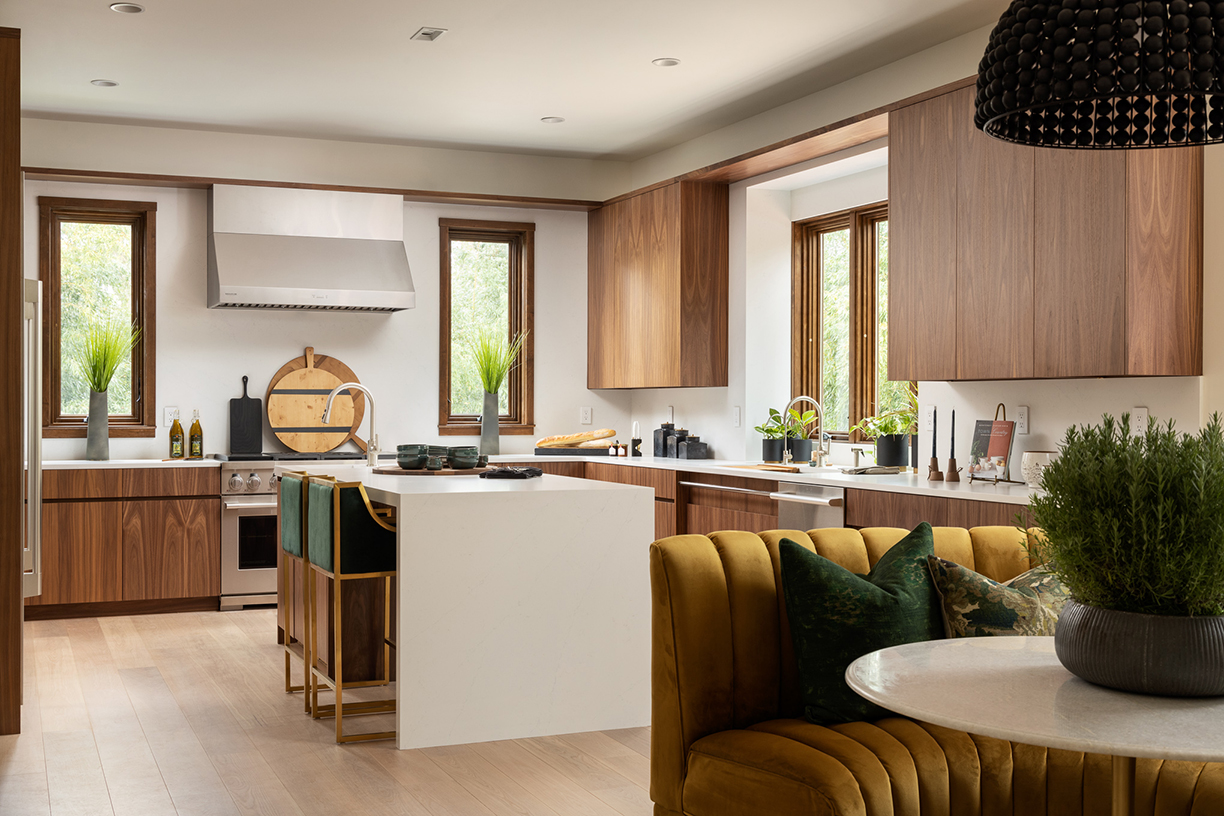
The kitchen and breakfast nook look out to the backyard featuring a small pond.
Moving toward the mudroom, designer Tamu Rasheba Green of Lux Pad Interiors sought to create a transition space offering a calming atmosphere from the outside world to inside the home. The mudroom, featuring custom built-ins, closets, and an enclosed powder room, allows for the homeowners to “remove physical baggage” and “release tension of the day” by providing a personalized space to decompress before entering the home’s main quarters.
Designed by Anna Maria Mannarino from Mannarino. The great room flows seamlessly from the kitchen and features a floating stand-alone fireplace that is the centerpiece of the room. For more photos and for Anna Maria’s contact information, click here!
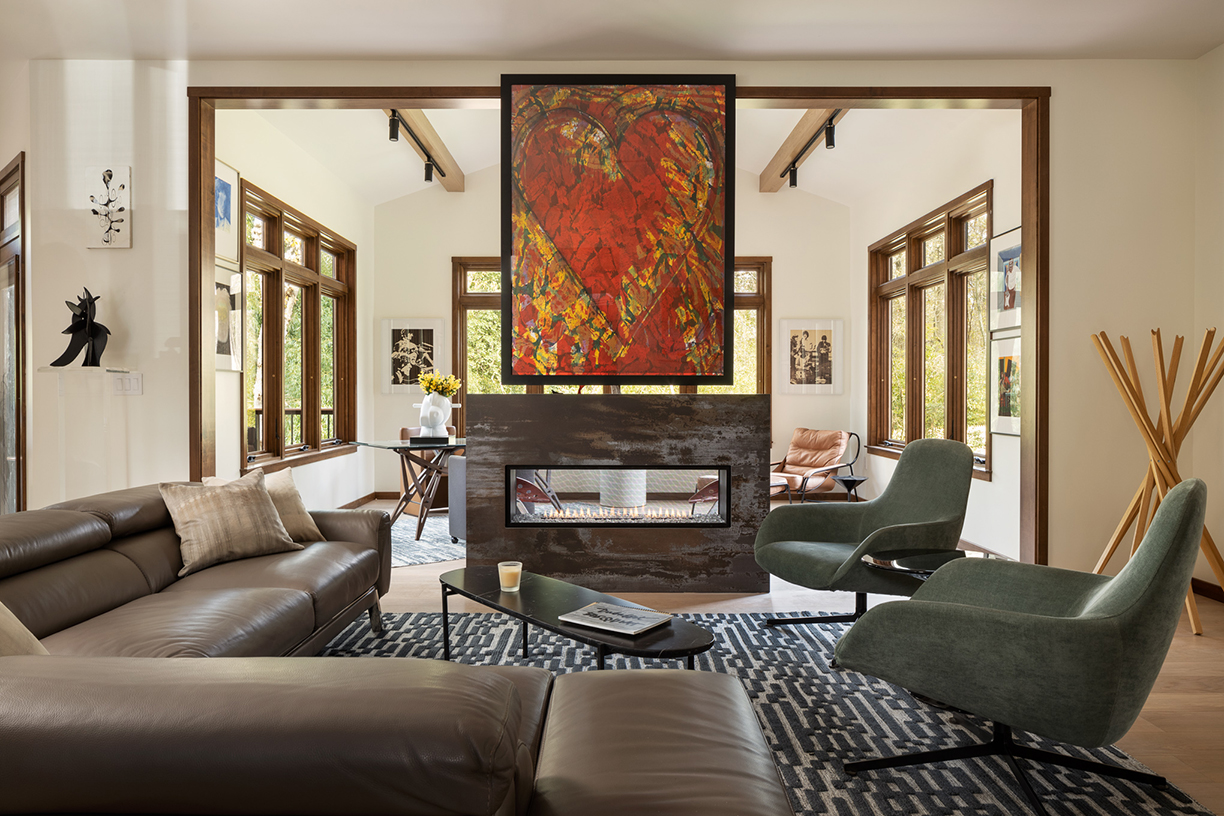
The floating fireplace is the great room’s focal point.
Dining Room
Designer Sam Ciardi of Samuel Robert Signature Spaces was tasked with incorporating the homeowner’s 12 antique wooden panels that depict the Chinese New Year zodiac signs. The result: an earthy room filled with plants, earth tones and “the ultimate expression of minimalist design.”
Drawing Room
Celebrating the atypical and unexpected, the drawing room, the work of designer Alirio Pirela of Pirela Atelier, creates an inviting space with a medley of different styles that blend together seamlessly. From American Art Deco to European Mid-Century masters and modern emerging artists, the result is a multifaceted space perfect for a serene retreat from the day-to-day.
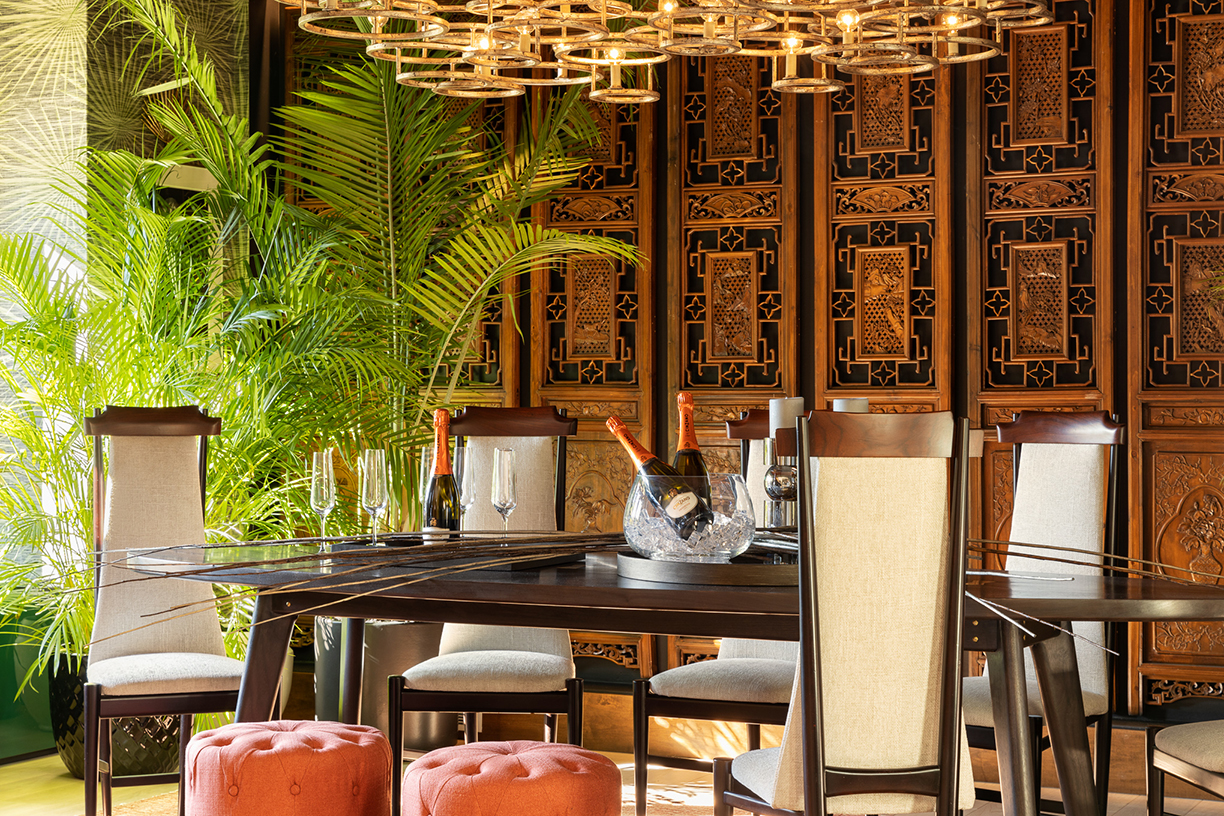
The dining room was designed around the antique, Chinese wooden panels.
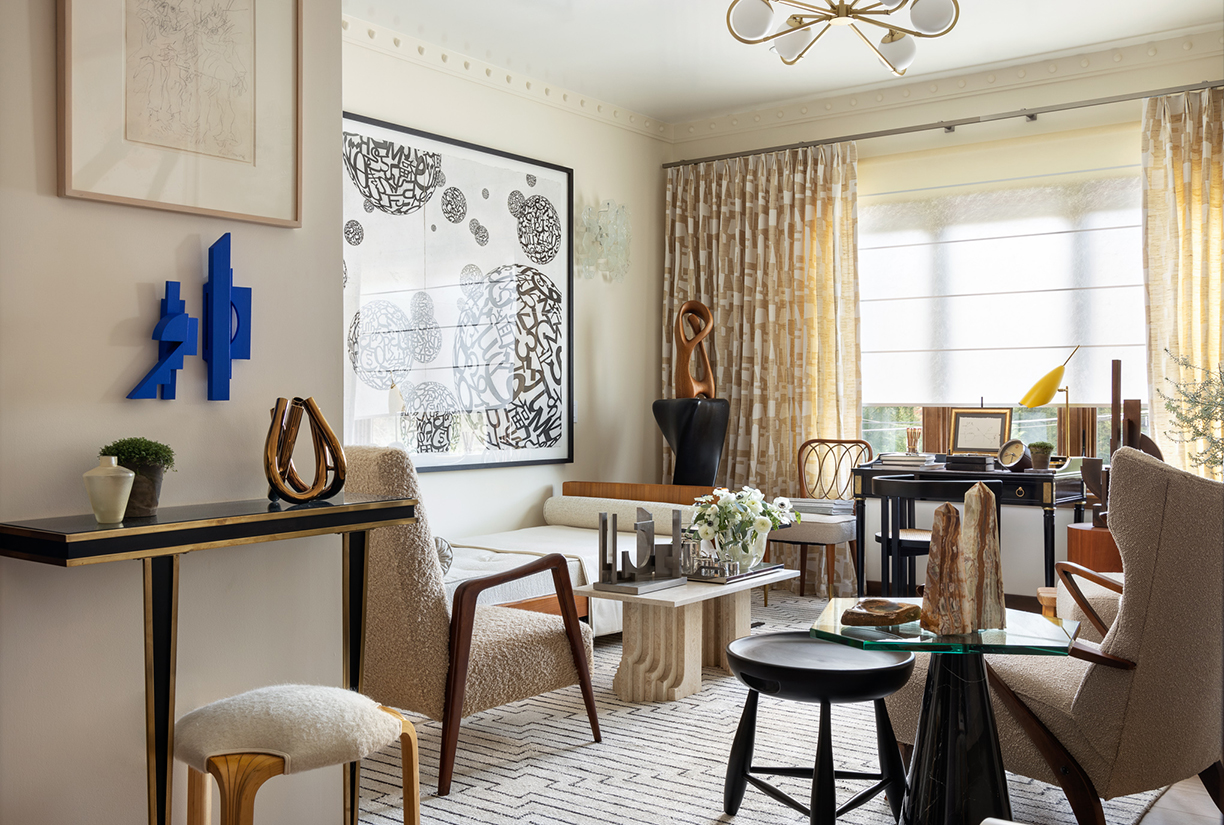
The drawing room features stunning art and sculptures.
Master Bedroom + Bathroom
A truly opulent and sophisticated space, the master bedroom, designed by Judy King of Judy King Interiors, embraces comfort and style. A soft mural wall blends with a striking full-wall fireplace and unique accent pieces drawing attention to the room’s distinct decor, and an impressive walk-in closet and master bath highlighting the experience of getting ready for and ending the day.
Boy’s Bedroom
A 9-year-old’s imagination and curiosity about the world, travel, and life inspired designer Diane Durocher of Diane Durocher Interiors to create a timeless bedroom that will grow with him. A walk-in closet and bathroom provide plenty of space, and the decor, such as a large canvas map hanging from the ceiling above the bed, create infinite possibilities for discovery.
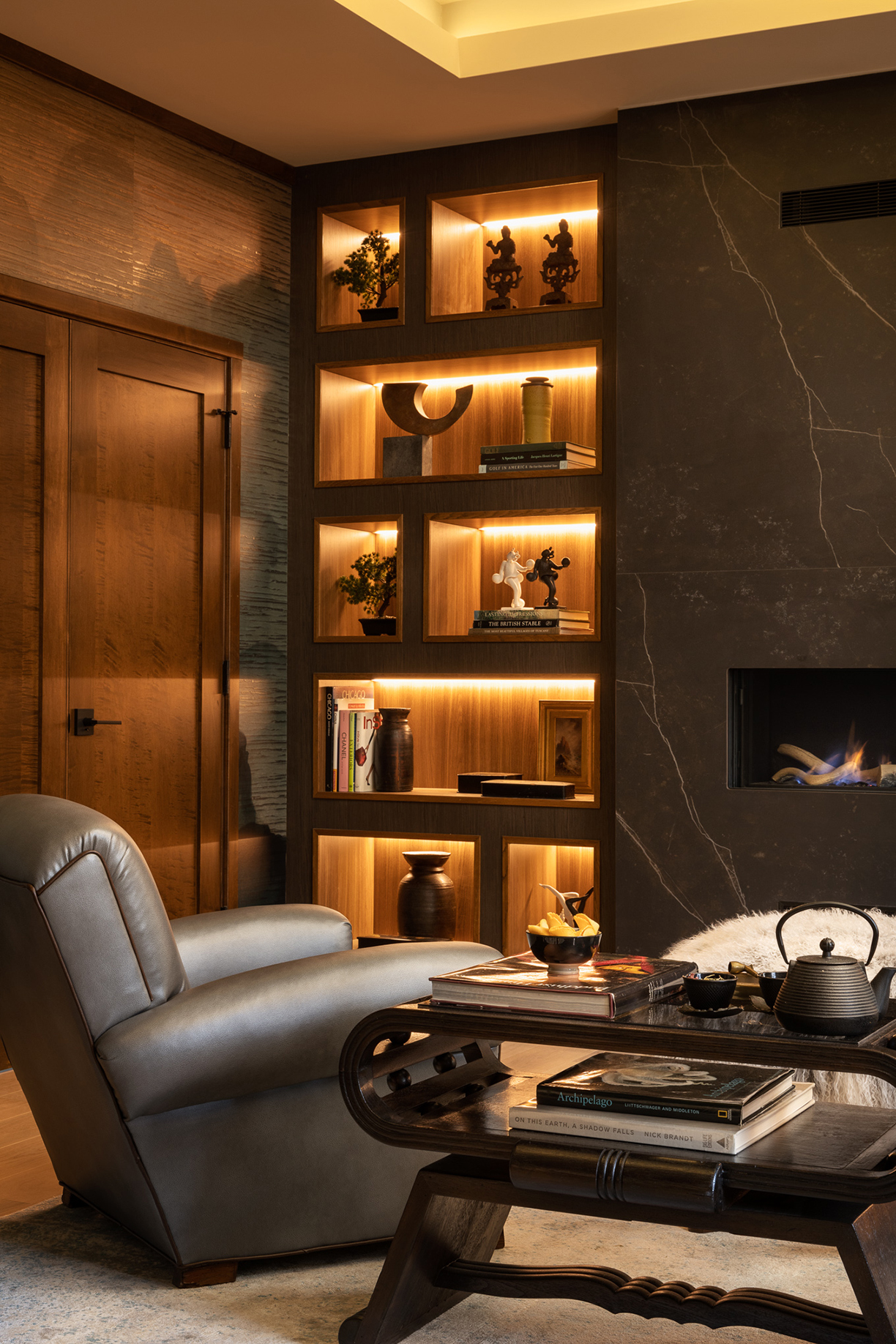
The master bedroom features a warm and inviting sitting area with a fireplace.
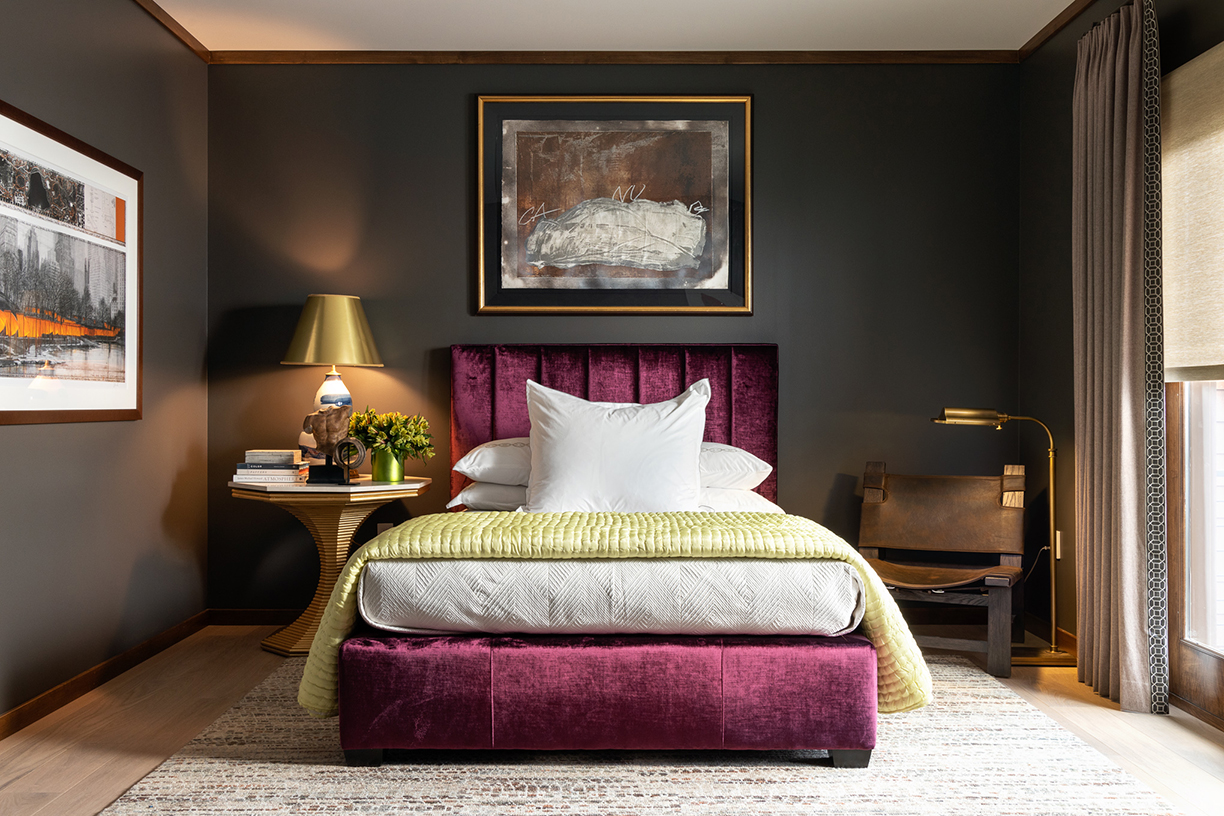
Carefully curated pieces add some fun to the home’s guest bedroom.
Guest Bedroom
Designed by Gail Davis of Gail Davis Designs, the guest bedroom of the home is a warm and inviting, en suite space for guests. The warm space is accented by the statement bed that features the soft and comfortable linens by Deborah Sharp Linens. For lighting, the room utilizes the natural light that floods in through the large windows, but also uses shorter, standing lights, creating a cool-toned atmosphere. For more photos and Gail’s contact info, click here.
Lower Level — Wet Bar and Gallery Space
The lower level of the home is a large, open space with plenty of amenities. Designed by Ginny Padula of Town & Country Kitchen and Bath, the area was envisioned as “an entertaining space that was both cool and modern yet comfortable and soothing.” Features of this level include a yoga studio, simulation golf room and a theater. The main space, where people would gather, is relaxed with soft-toned fabrics, which perfectly contrasts the main staple of the floor: the bar.
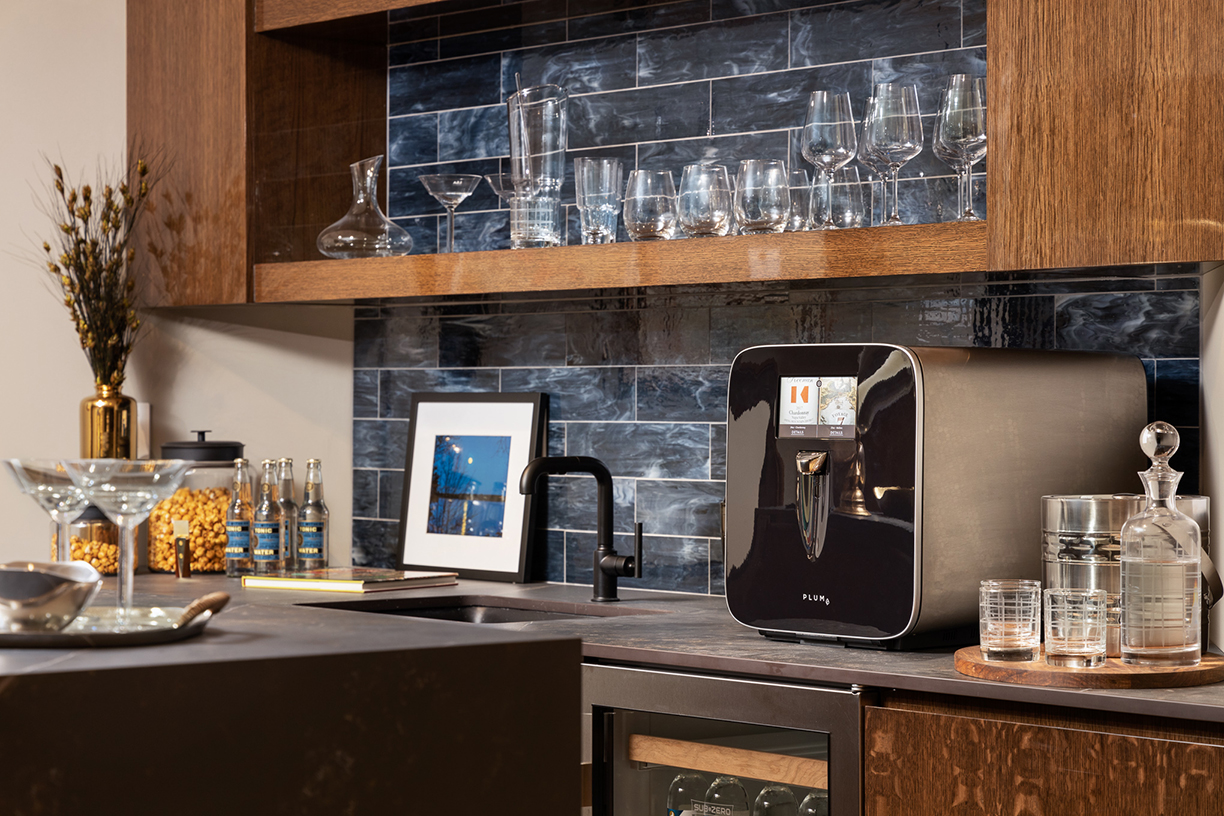
The downstairs bar is the perfect spot for family and friends to gather around.
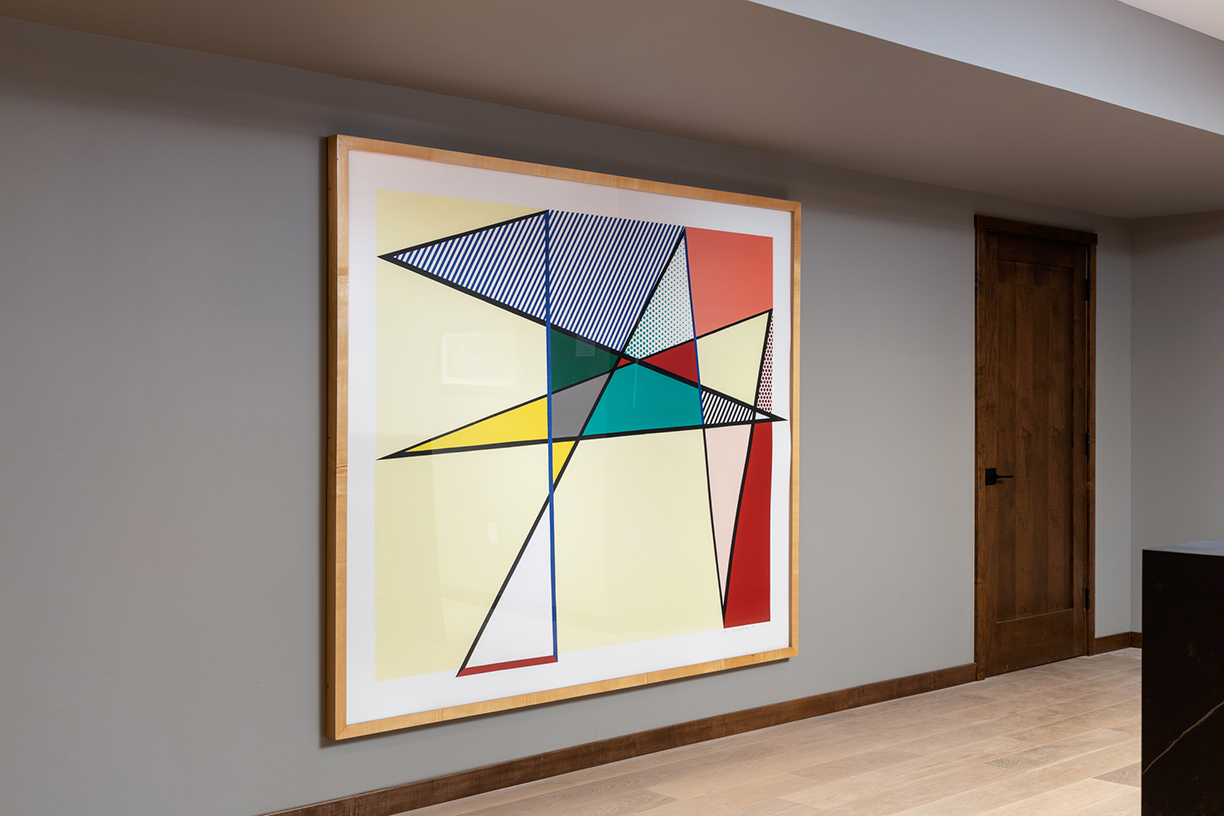
Acting as an art gallery, the lower level features a painting by American pop artist Roy Lichtenstein.
For the Showhouse, though, the lower level was transformed into a pop-up art gallery featuring work provided by Chelsea Art Group, which is based in New York City. There were so many interesting and beautiful pieces in the space, featuring a painting hung up near the bar area by famous pop artist Roy Lichtenstein.
The 2020 Princeton Designer Showhouse was sponsored by the following: Benjamin Moore, Cosentino, Kallista, Kohler, Florense, Signature Kitchen Suite, and LG Signature.
Featured photo: A perfect entertaining space, the lower level features a nice sitting area, golf simulation room, and home theater.
Photography by Mike Van Tassell Architectural Photography
These bold staircases are making a statement.
In 2019, designers are paying attention to creating staircases that leave a lasting impression — whether the staircase is made of wood or metal, or shaped as a spiral or curve.
Regardless of style, a staircase can often serve as a home’s focal point. These staircases have been intently designed to be both functional and aesthetically pleasing.
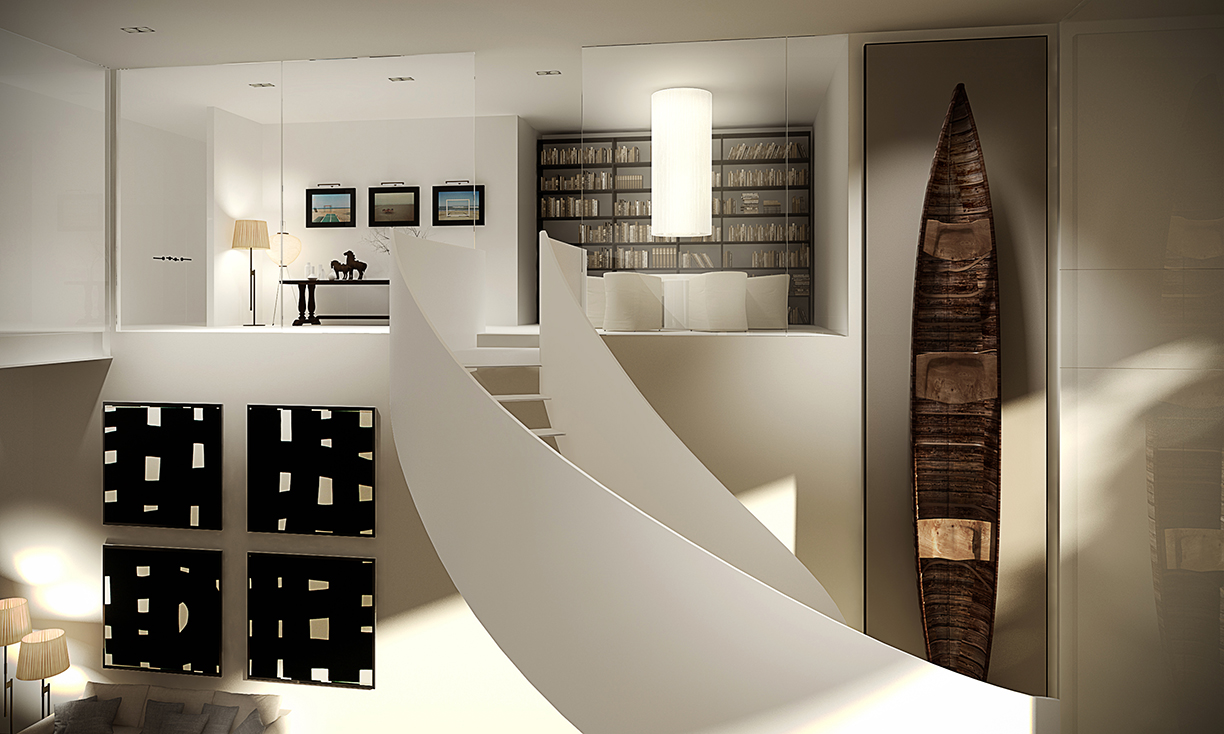
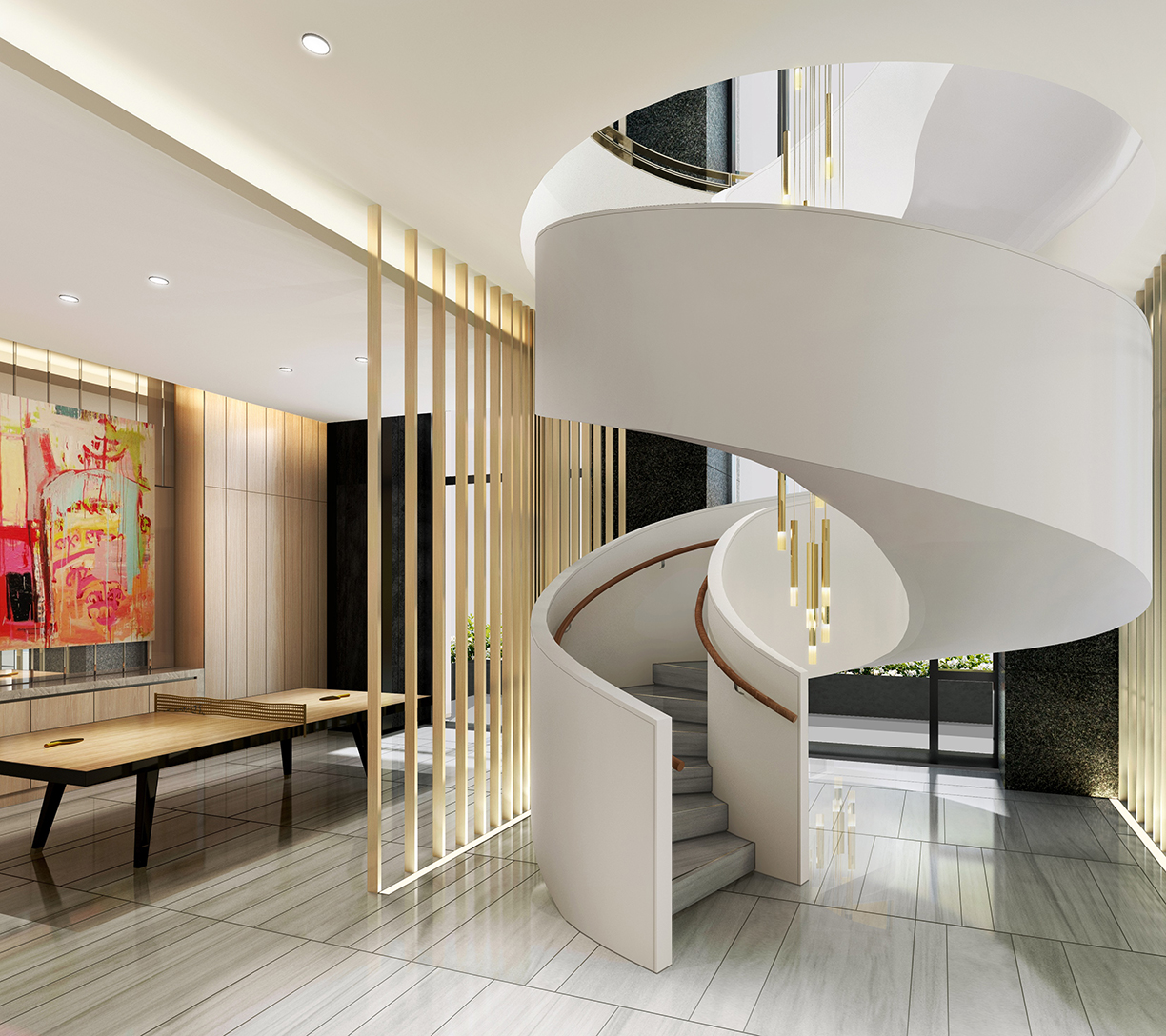
Spiral
The free-standing, white-plaster spiral staircase at luxury condominium 277 Fifth Avenue was designed by famed interior architect Jeffrey Beers with a custom-made, commercial-size chandelier composed of 18 strands of brass-trimmed pendants that suspend down its center.
The staircase was intently crafted to create a visually stunning and dramatic connection between two floors that house 7,000 square feet of amenity spaces, including a game lounge and state-of-the-art fitness facility.
Courtesy of Pentagram
Suspended
The Ritz-Carlton Residences, Miami Beach features a unique multimillion-dollar lobby designed to cater exclusively to art enthusiasts and world travelers boasting a $500,000 Piero Lissoni-designed staircase as its focal point. Leading up to the second floor library, the staircase is designed for both beauty and function.
Courtesy of The Ritz-Carlton Residences
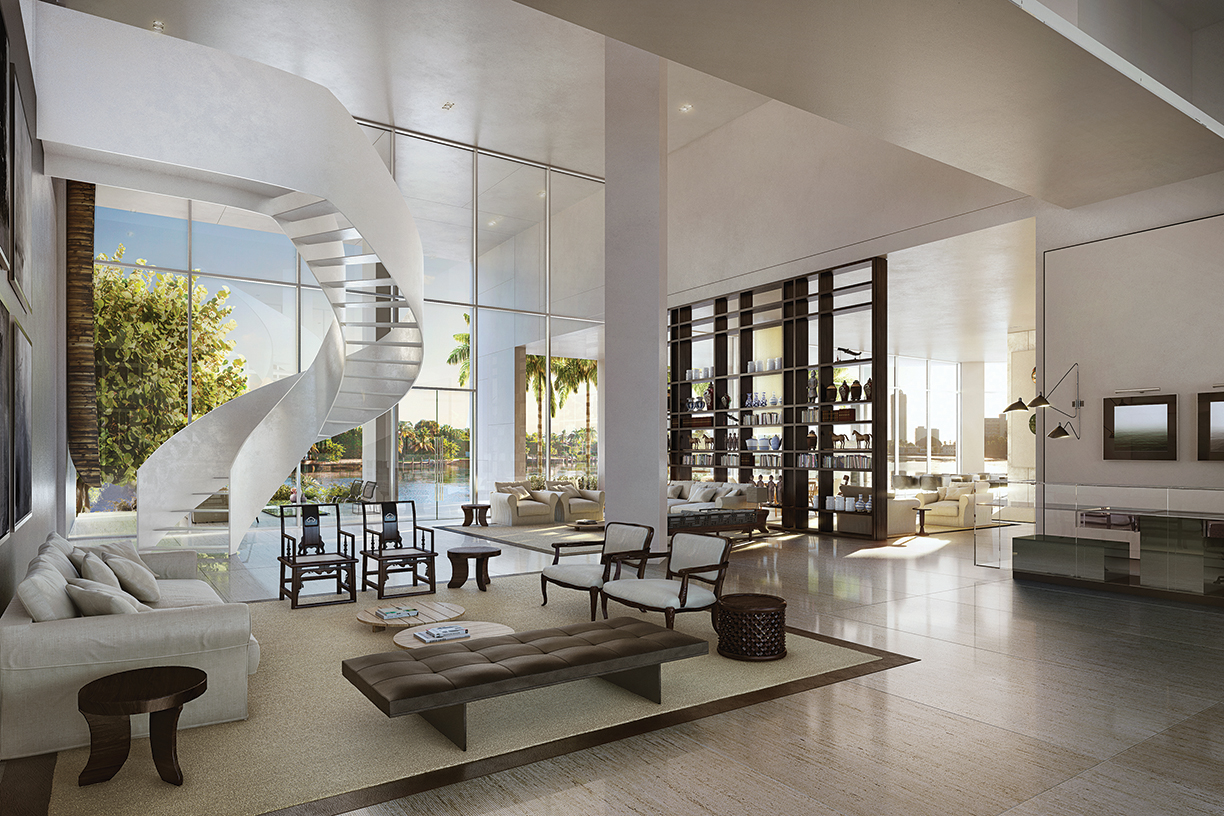
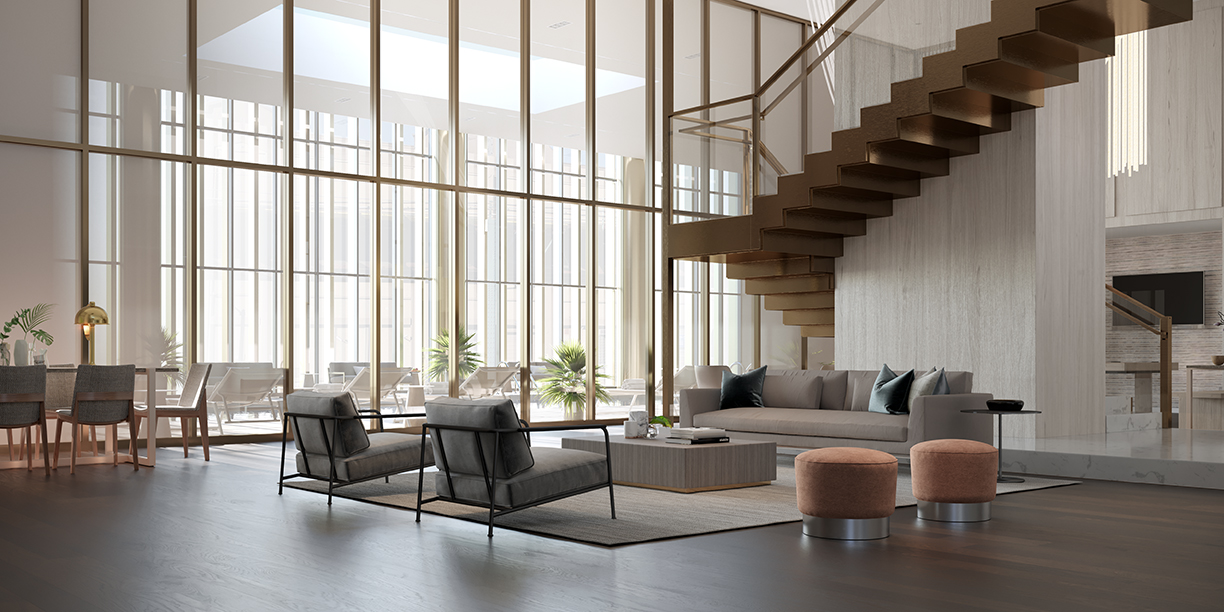
Wood
Skyline Tower’s glistening bronze and wood staircase was crafted to create a dramatic entryway to the condominium’s expansive Residential Lounge, cascading elegantly into the open-air common space, which was designed to feel like an extension of each resident’s home.
Courtesy of Binyan Studios
Floating
The graceful floating stairs that take you from the foyer to the rooftop in the penthouse at Nine on the Hudson. The staircase leads you to a modern glass atrium that captures the sunlight and serene Zen garden, bringing in natural elements into the home.
Courtesy of VDP
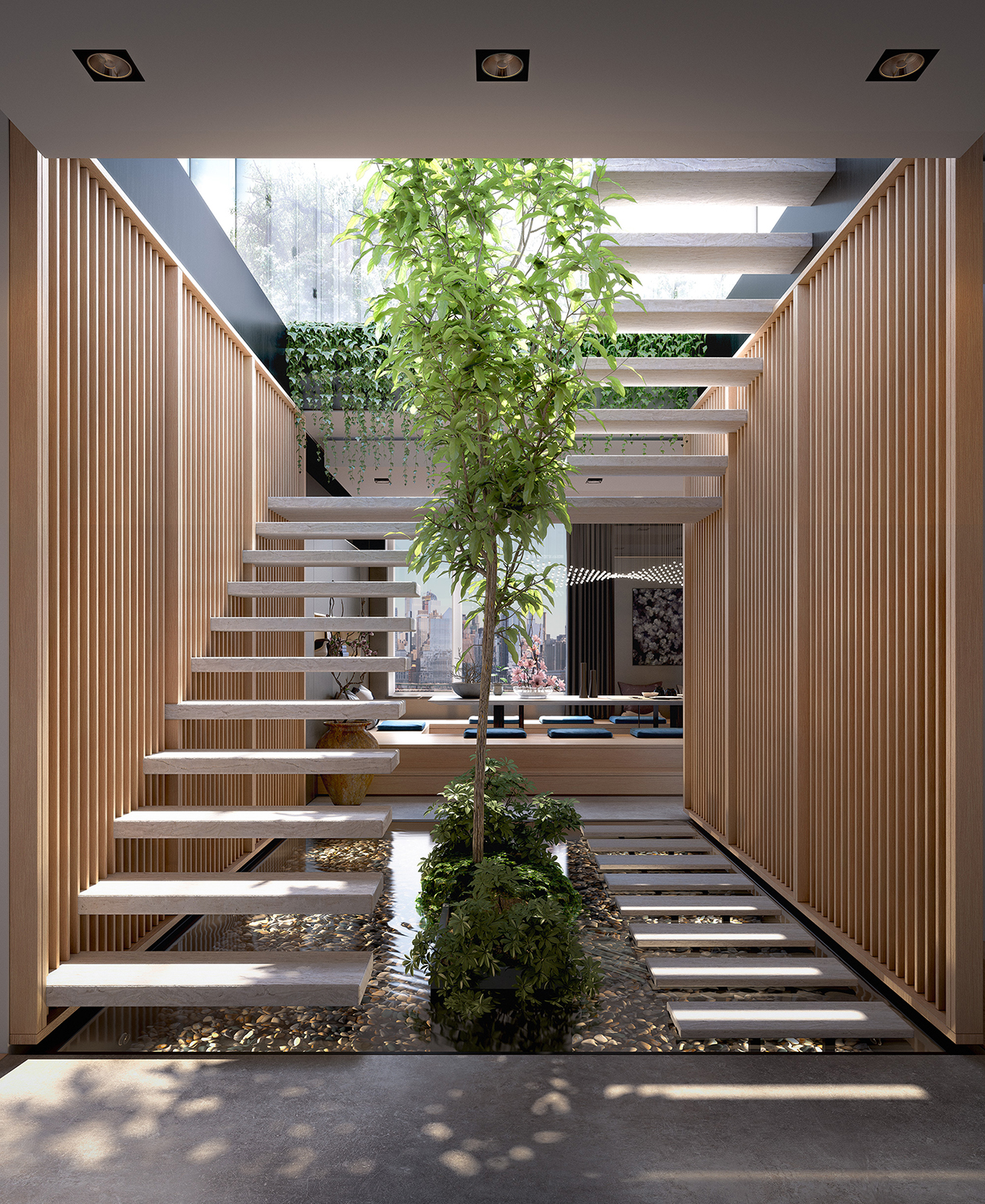
As spring kicks into full gear, here are some interior trends that are set to flourish this spring — as told by industry design experts.
Thin Countertops
“Thinner three-quarter inch countertops are the new trend, creating a different and unique way to approach a kitchen staple at about half the thickness of traditional countertops. These countertops can vary in look from pure white, quartz and concrete, to faux premium Italian marble. In the spirit of packing away the heavy winter gear, people are adding design elements such as thin countertops to their home to make it feel lighter for the spring.”
— Adam Meshberg, Founder and Principal of Meshberg Group
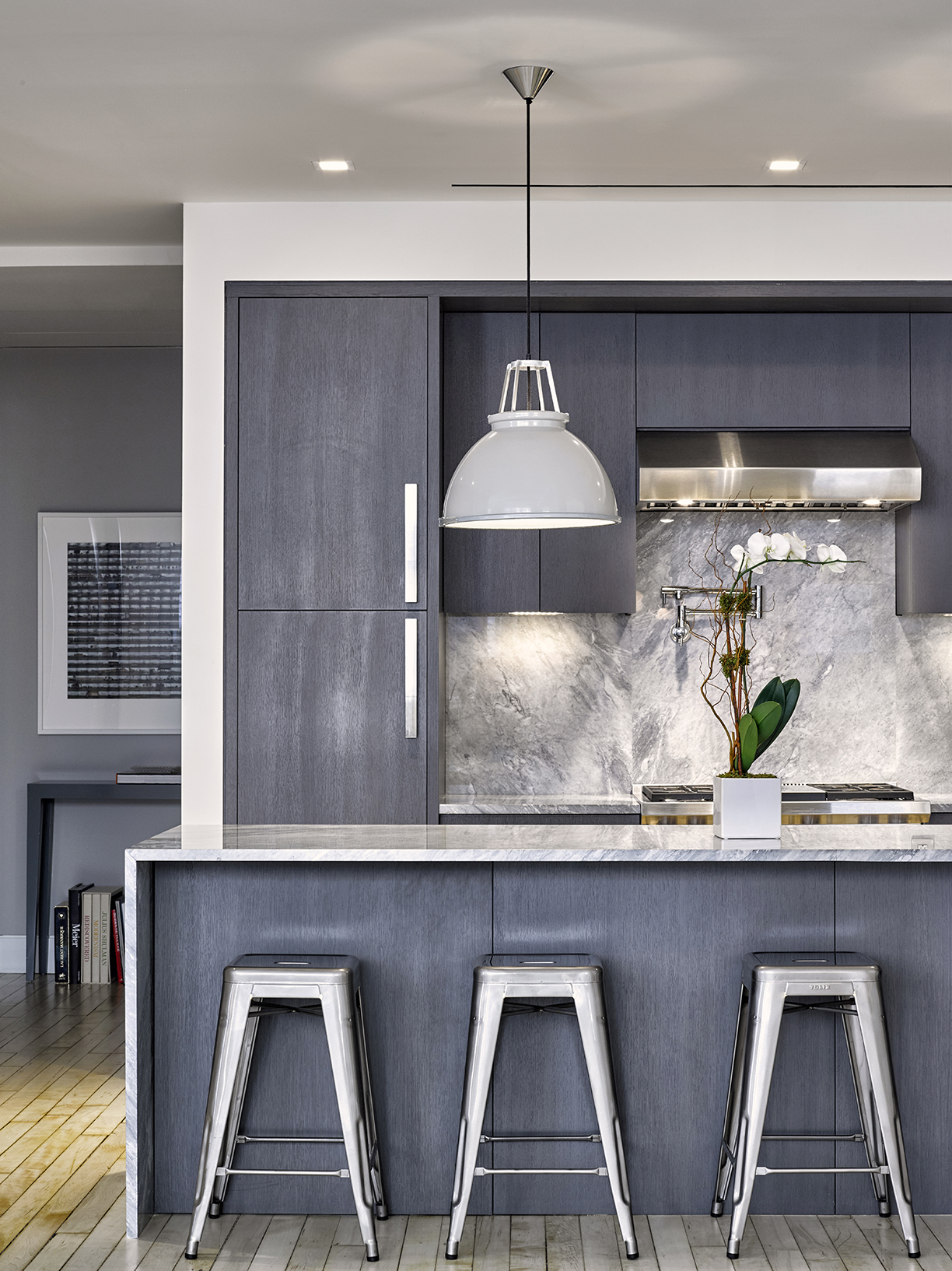
Indoor / Outdoor Living
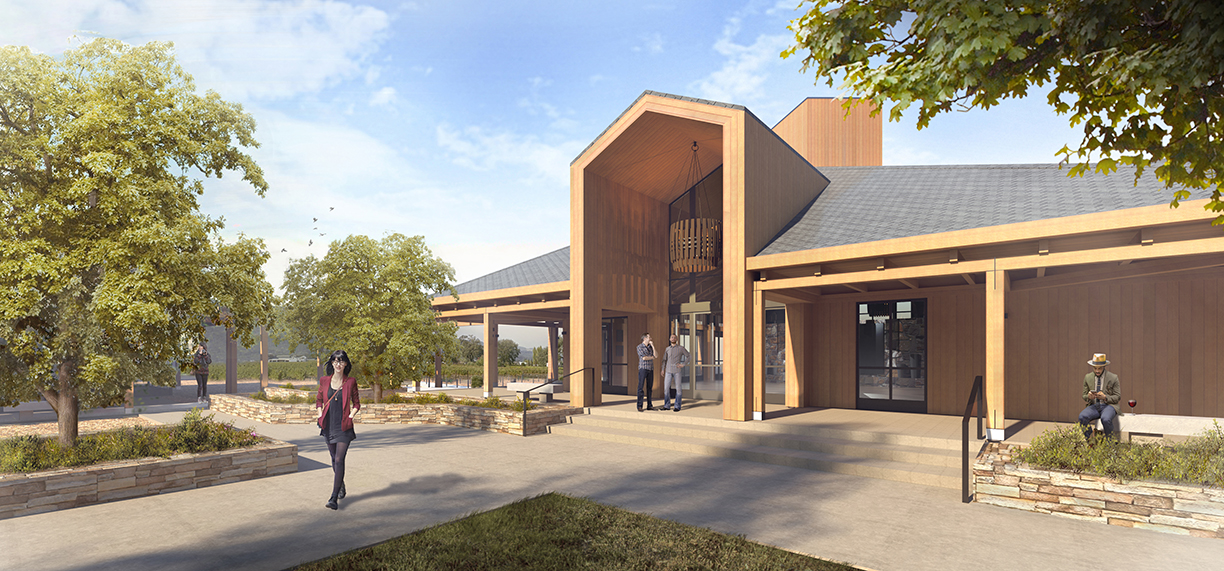
“Layouts that allow a seamless connection between indoor and outdoor areas in hospitality projects give the space a sense of continuity. Outdoor amenities that are on par with those you’d typically find inside … allow people to spend more time outside connecting with nature, which is increasingly important, especially in warmer months. Maintaining light and airy indoor spaces with lots of organic, natural materials also creates a fresh feeling for spring.”
Photo courtesy of BCV Architecture + Interiors
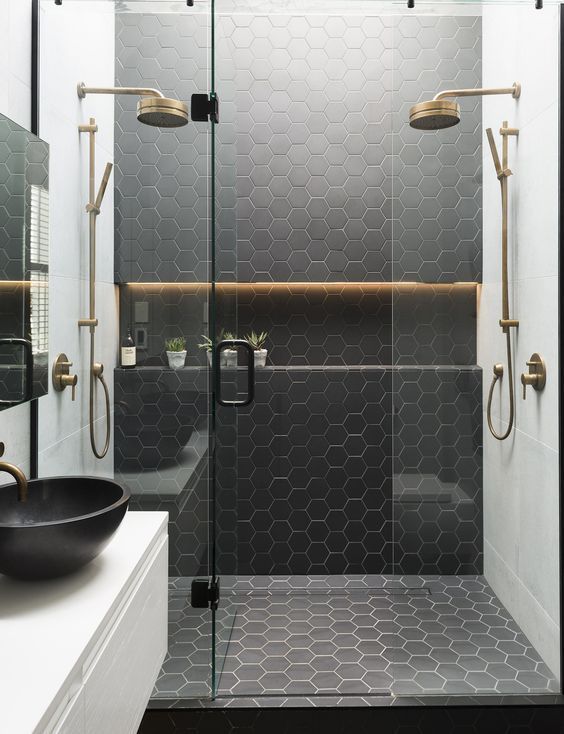
Mixing Metals
“The all-black metal look is out, and a more refined mix of metals is in. While matte or polished black metal at plumbing or light fixtures or hardware is gorgeous and striking and remains popular, mixing it up with another metal in a warm or cool tone, will update a space with a more refined and luxe vibe.”
— Sara Ianniciello, Director of Design, Whitehall Interiors
Meaningful Art
“An entire wall of art of all types and sizes, is a memorable way to dress up any room. Art is meaningful and ought to be selected based on what moves you, and you love, whether it’s the medium, colors or subject. An oversized piece in a room can also be stunning.”
— Sara Ianniciello, Director of Design, Whitehall Interiors
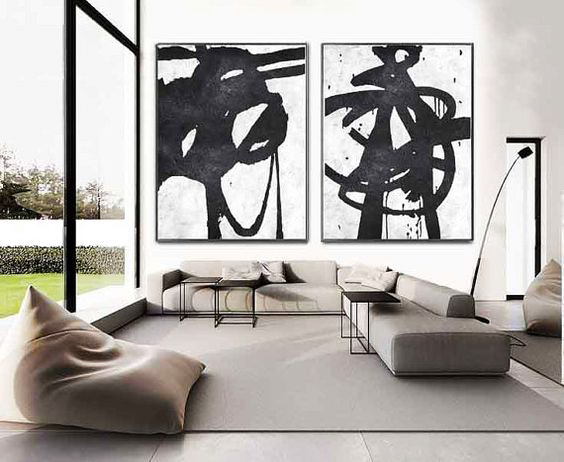
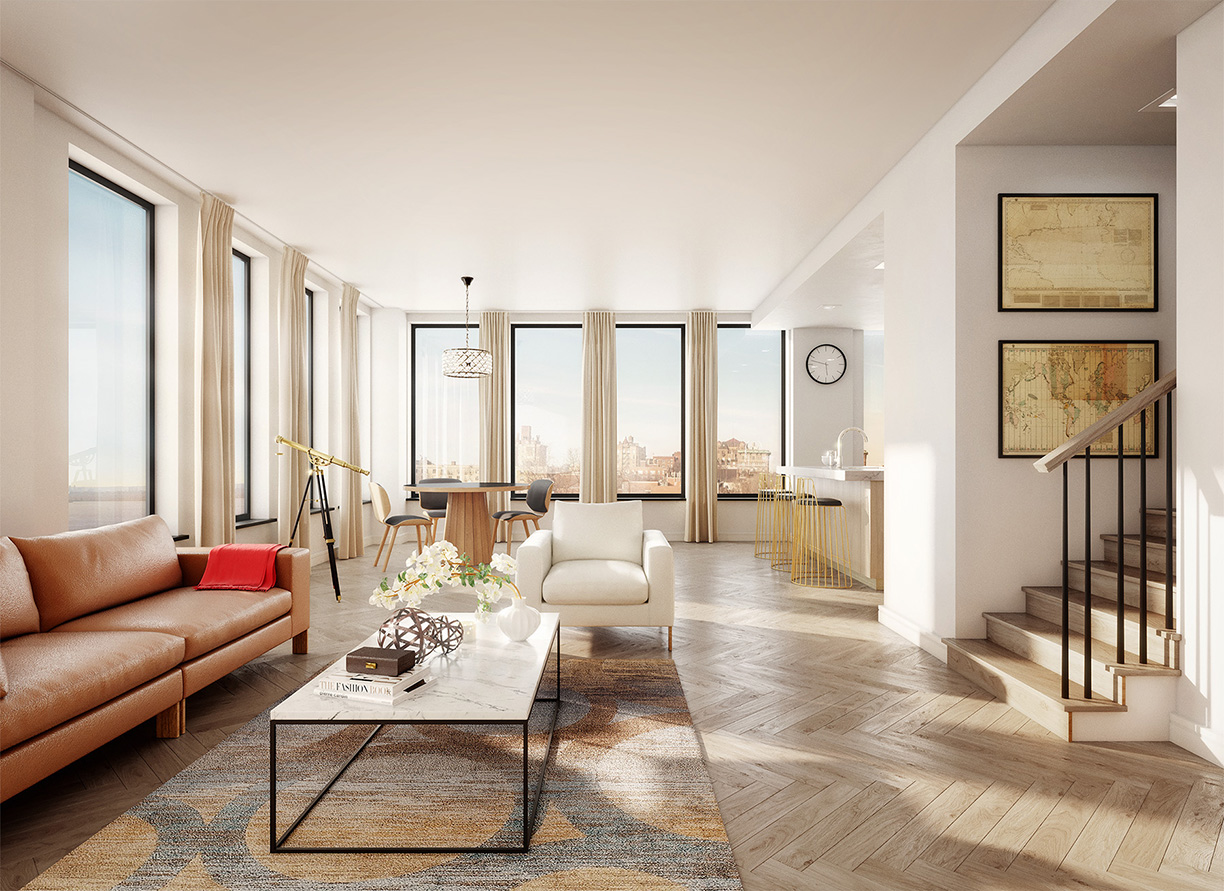
Mash up of Textures
“We like to create a sense of dimension in the space with a mixture of eclectic textures, rough-hewn woven fabric walls, fumed copper accents, polished concrete floors inlaid with a rustic tile and rough-sewn oak cabinetry in a custom kitchen. In the spring, we mix textured indoor/outdoor rugs, organic accents, and vibrant art and accessories to brighten up both indoor and outdoor spaces after the dull winter.”
— Adam Meshberg, Founder and Principal of Meshberg Group
Natural Materials & Bold Colors
“Spring is a time of rebirth and vibrancy; in design, this is a perfect opportunity to utilize natural materials and bright, bold colors. Embracing the natural grain and shape of wood coupled with pops of color, like the red chairs and long single-plank communal table at Gott’s Roadside in Marin, California, creates a warm and welcoming environment and cultivates community.”

Photo courtesy of David Wakely
Leading industry designers visited the Duralee showroom in New York’s Decoration & Design Building to hear expert opinions on how to tour and shop the European antique market.
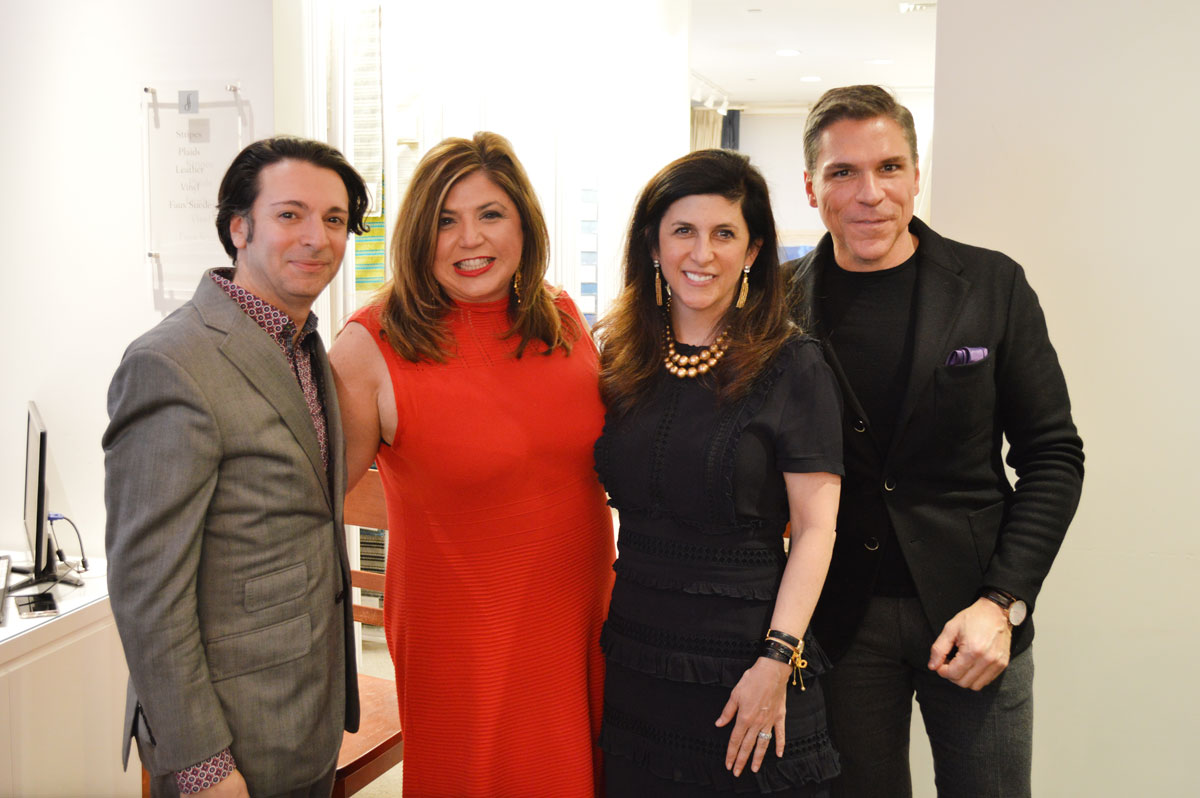
Photo courtesy of The Robert Allen Duralee Group
New York’s Decoration & Design Building had its second installment of its Designer Forum Series, “European Treasures, Discovered; Source Like The Experts,” on February 6. Known nationally and internationally as the world’s most important home to more than 130 showrooms, the DDB represents more than 3,000 leading manufacturers dedicated to the very best in residential and business interior furnishings, educational opportunities and resource information.
More than 100 designers visited the Duralee showroom to hear the expert tips of Toma Clark Haines, founder and chief executive officer of The Antiques Diva & Co. The Antiques Diva & Co. is the world’s largest antiques touring company, sourcing services in 15 countries across Europe and Asia. At the event, Haines shared her secrets to touring and shopping the European antique markets alongside well-traveled designers Garrow Kedigian and Robert Passal.
Justin Shaulis, Design Host for the philanthropic-based HGTV series, “Home Rules,” also attended the event. As an interior designer client, Shaulis turned to Haines with a client’s tight budget, knowing that he could get more bang for his buck overseas without sacrificing on quality. Haines shared that in theory, the European Market offers a 3 to 5 times markdown compared to the New York City market, notwithstanding cost of travel and delivery.
While it may be easier to buy multiple pieces when the prices are lower, Passal noted that the “best price” for a piece is whatever you’re willing to pay, citing that value isn’t always calculated in dollars. Kedigian suggested that pre-shopping the Markets before visiting with clients and then post-shopping without them to close the deals makes for a smooth sourcing process, as well.
Throughout the year, the DDB will be teaming up with various leading experts of design and luxury to elevate the design conversation and provide added value to the interior design community.
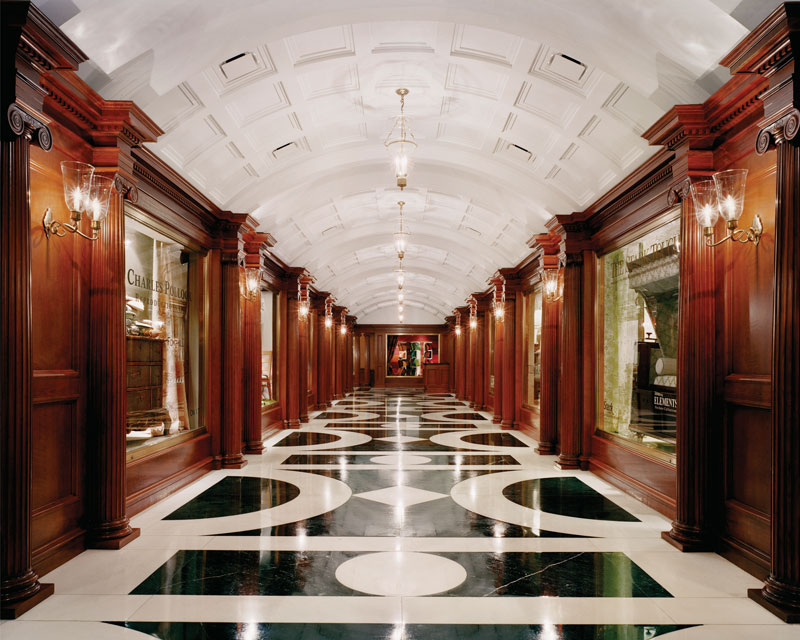
Photo courtesy of the Decoration & Design Building
Showcasing 50 incredible designers, Rooms of Distinction shares a beautiful selection of vintage, antique and contemporary furniture and art.
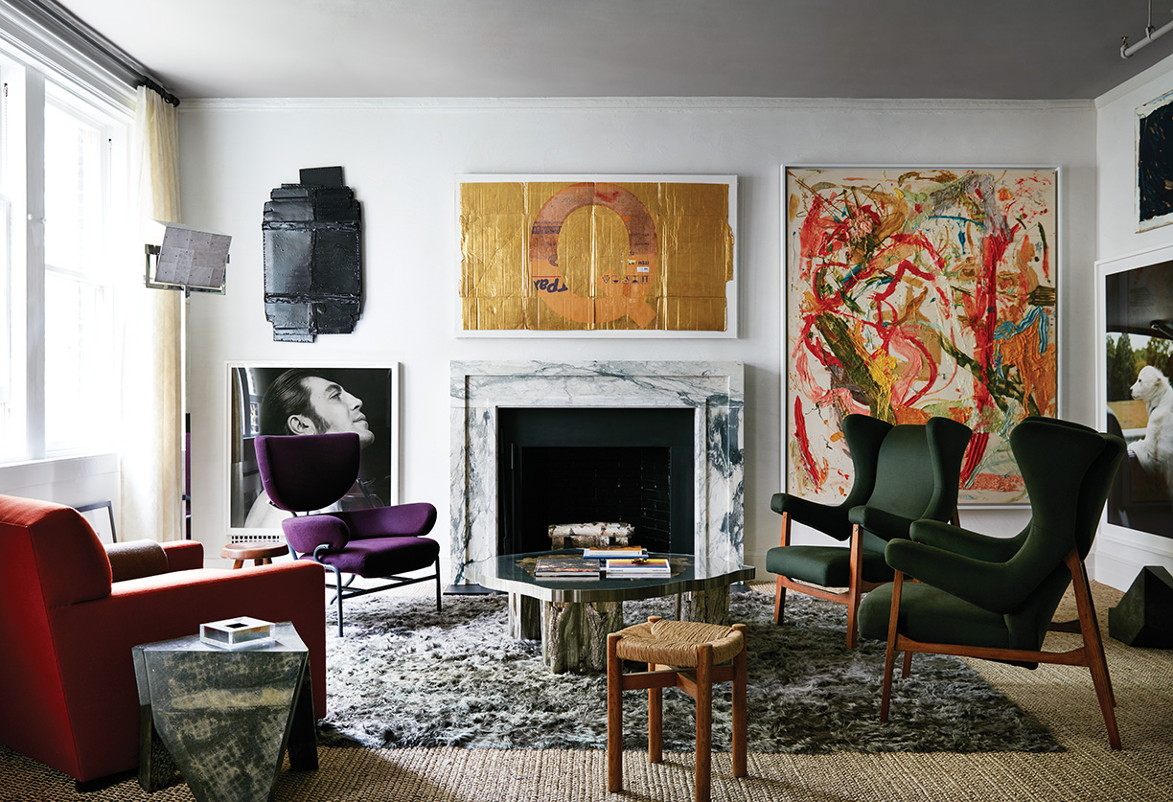
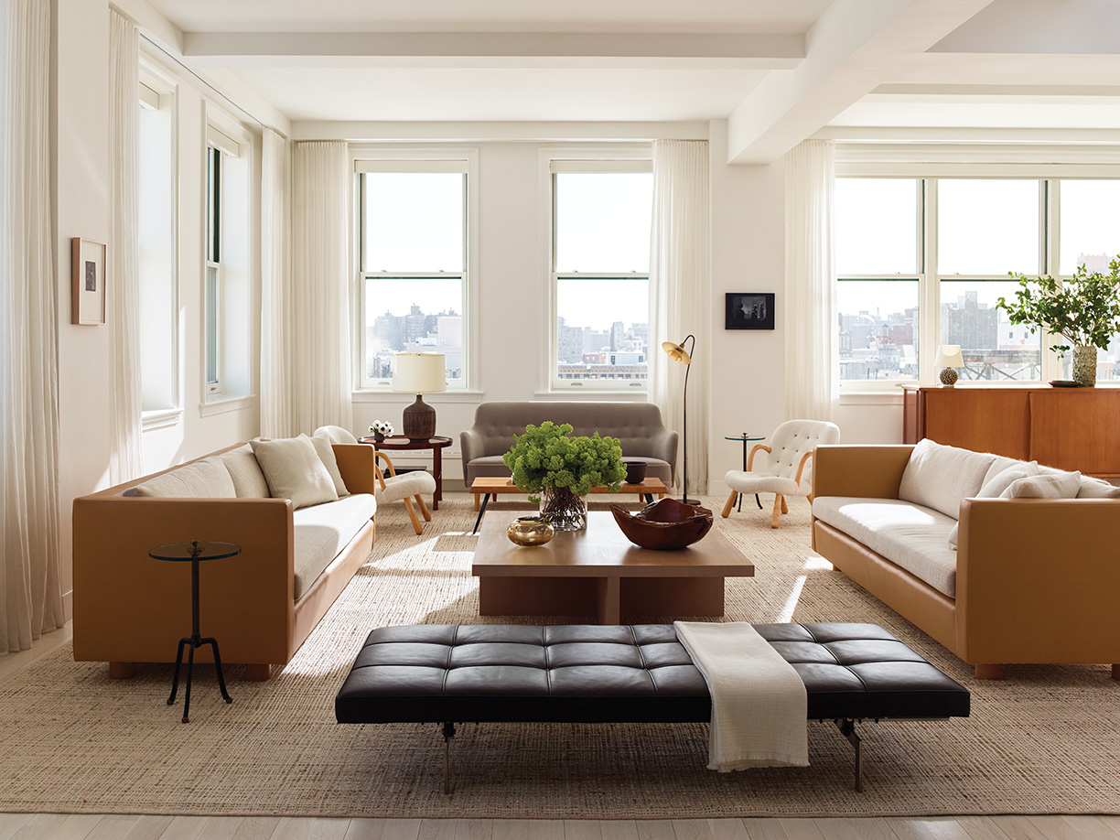
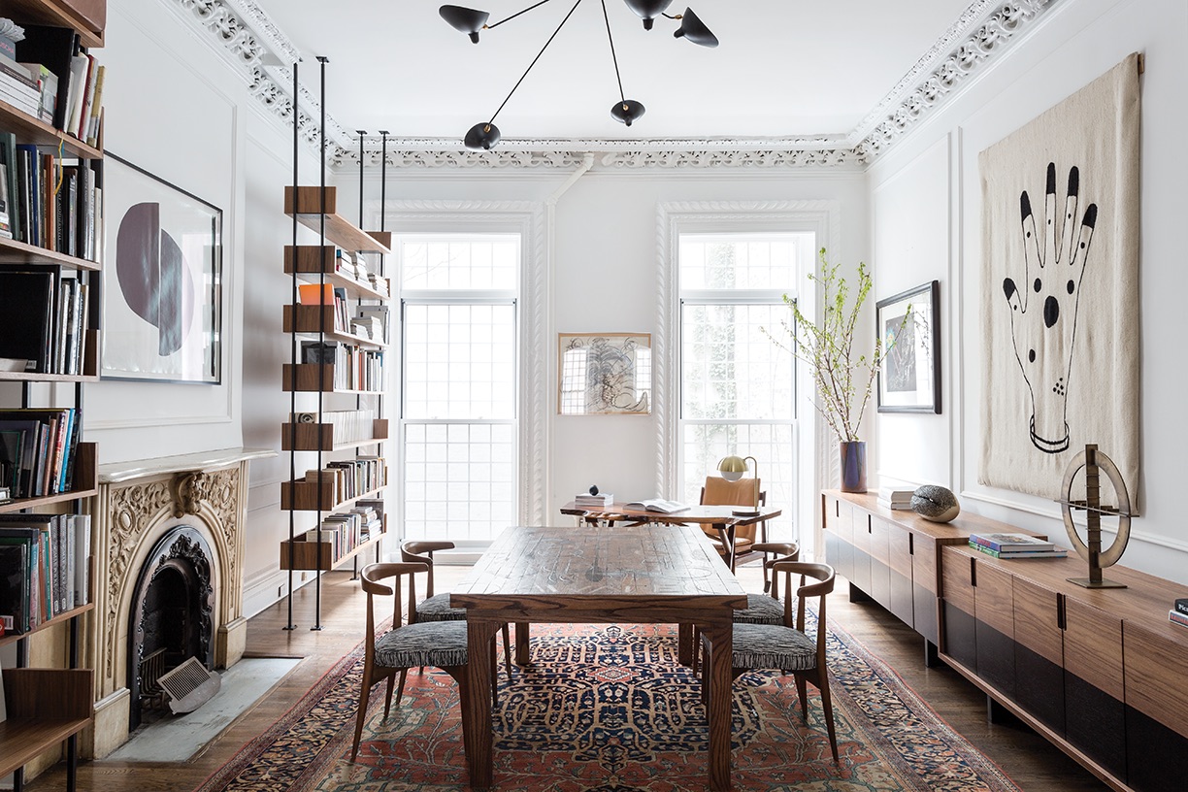
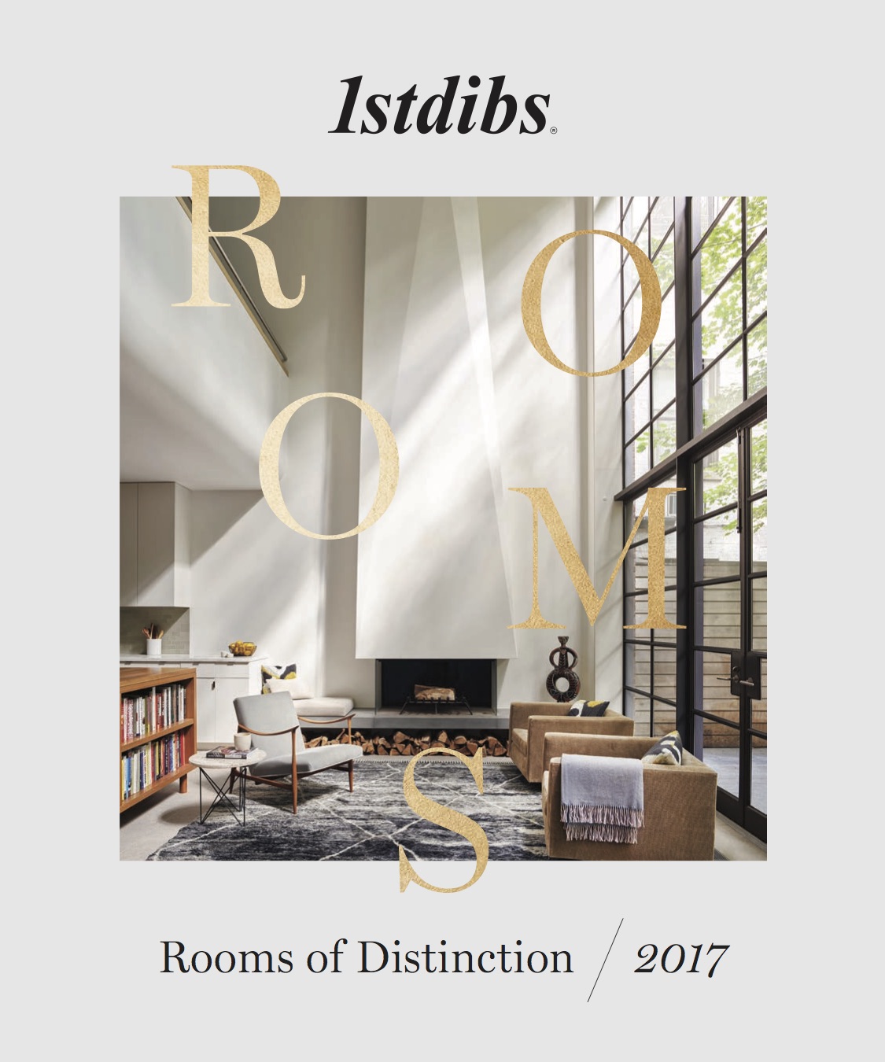
Interior designers are the talented aesthetes that bring life and beauty into individual homes. In celebration of their exquisite taste and vision, luxury online marketplace 1stdibs has launched Rooms of Distinction, a new book highlighting beautiful works from some of our favorite interior designers.
Rooms of Distinction showcases 50 incredible designers from 1stdibs’ Interiors collection who embody the 1stdibs sensibility and reflect the kaleidoscopic marketplace. From Organic Modern to Restrained Elegance, it comprises a range of styles from top designers and architects with their personal selections of their favorite rooms.
“We hope that Interiors — and, by extension, this book — will be one more way that 1stdibs can bring people closer to the world’s most beautiful things and help them create rooms as unique as the objects we sell,” writes David Rosenblatt, CEO of 1stdibs, in the book’s forward.
Rooms of Distinction contains four sections:
- Organic Modern: The seductively streamlined shapes and enticing earthy textures deployed in these rooms take natural materials and neutral tones in unexpected and appealing directions. Some spaces seamlessly blend indoors and out; others combine primitive with industrial, rough with smooth, hard with soft, light with dark. But in the end, all create an airy, open atmosphere that’s the farthest thing from formal or forced.
- High Drama: These spaces turn the modernist adage “less is more” on its head, proving that, often enough, more is more — and sometimes, as Jean Cocteau once put it, a little too much is just enough. With robust schemes marked by bold color, rich textures, graphic patterns and striking artwork, the rooms gathered here revel in their tendency toward theatrics.
- Restrained Elegance: When it comes to decorating, simple has never meant simplistic. And these days, minimalist doesn’t always mean devoid of any and all embellishment. In fact, in the rigorously restrained rooms here, a bit of ornament goes a long way. Pared-down, uncluttered and understated though they are, these spaces still make serious, and seriously serene, design statements.
- Opulence Reimagined: An artful mix of the past and the present, Old World and New, defines the sumptuous spaces collected in these pages. Each unique in its particular juxtapositions of eras, styles and geographies, the rooms all share a swoon-worthy penchant for plush comfort, classic lines and luxurious materials.
This article originally appeared in the Spring 2017 Edition of Homes & Estates Magazine.
Harbingers of fashion and design, affluent consumers have become virtual arbiters of what’s in and what’s out.
By Camilla McLaughlin

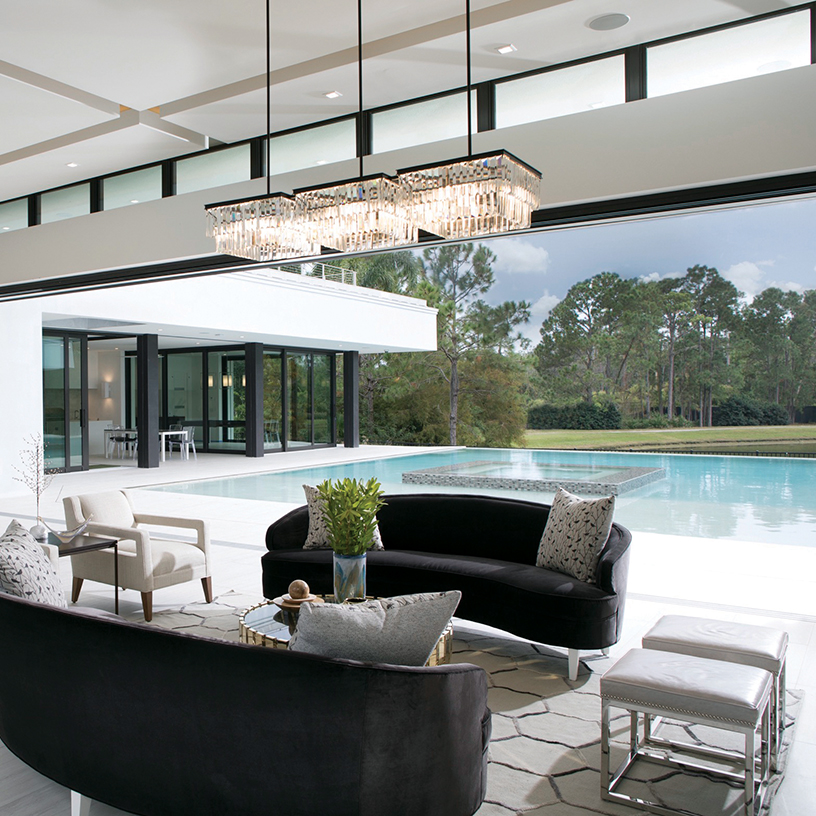

“My customers are way more educated than they ever have been. I think they’re more aware of design, more aware of what’s out there,” says New York City’s Shawn D Henderson, who is one of the Architectural Digest’s 100 top designers.
“The high end usually wants to be on to the next big thing. It goes back to wanting something different and not feeling like they are walking into every friend’s house,” observes Beverly Hills designer Christopher Grubb, who frequently speaks at design events.
Today, white and gray continue to reign as preferred neutrals. Mid-century Modern is emerging as a touchstone for architecture, and contemporary’s sway extends beyond the coasts and the Sunbelt. Neutral palettes unify open concept plans, but high-end dwellings that appear as simple streamlined white boxes don’t tell today’s design story…
CLICK HERE FOR THE FULL STORY AS SEEN IN THE SPRING 2017 ISSUE OF HOMES & ESTATES.
