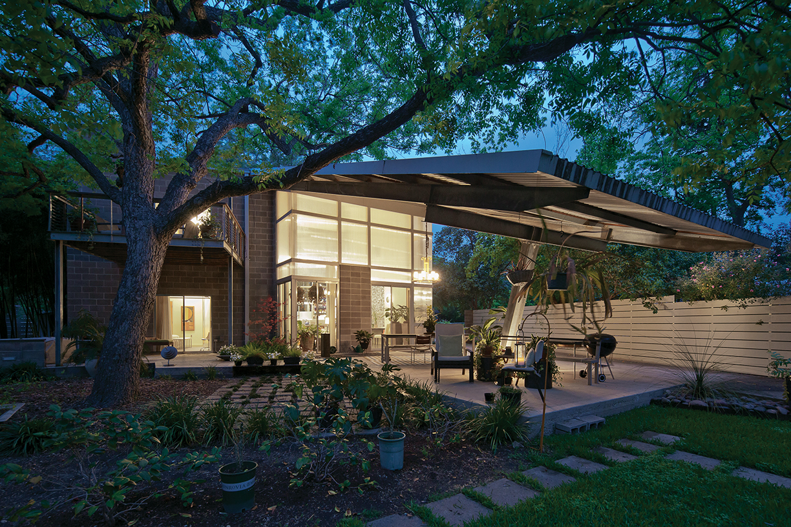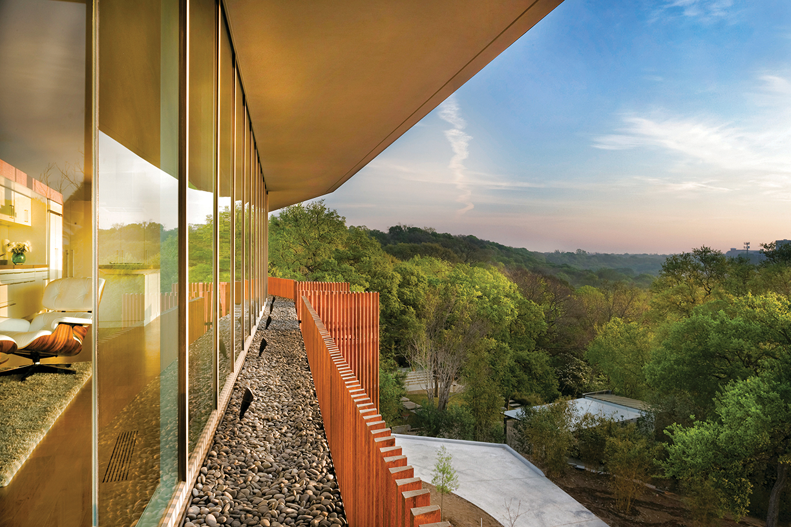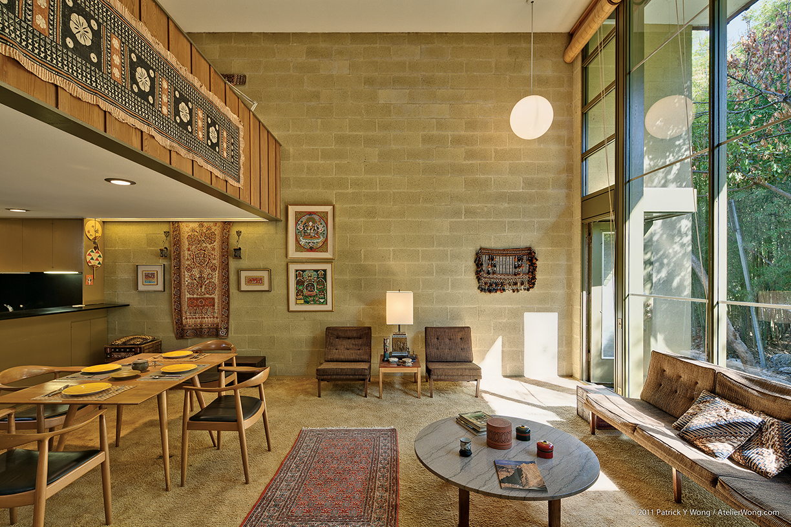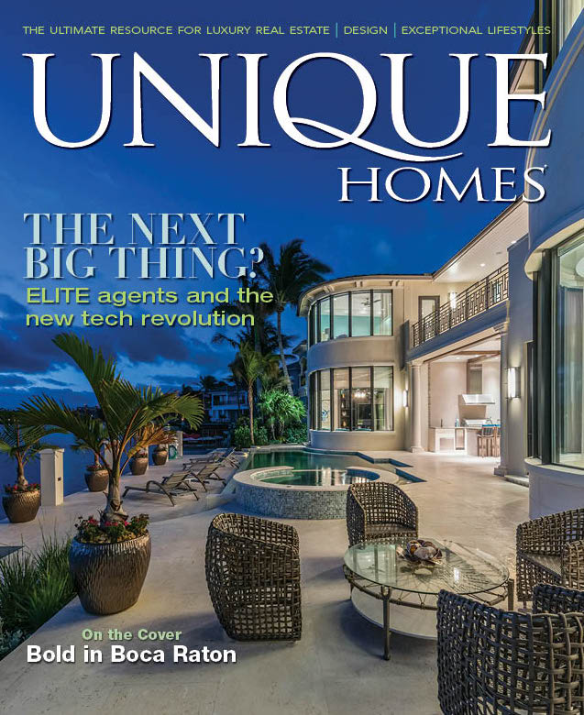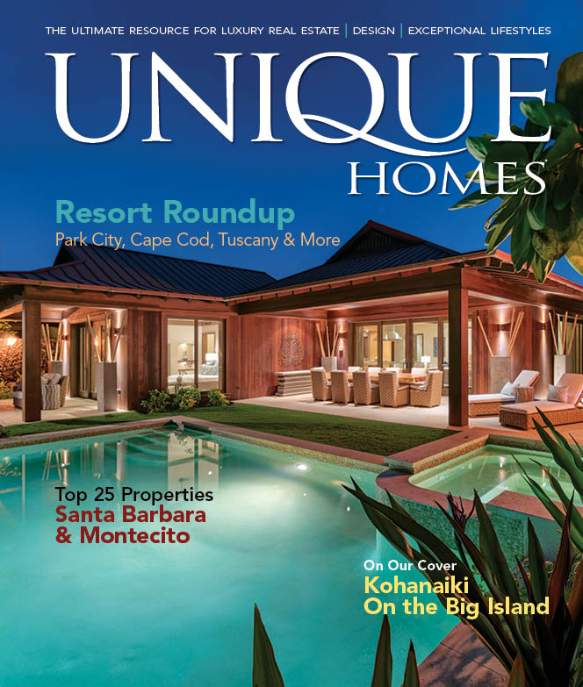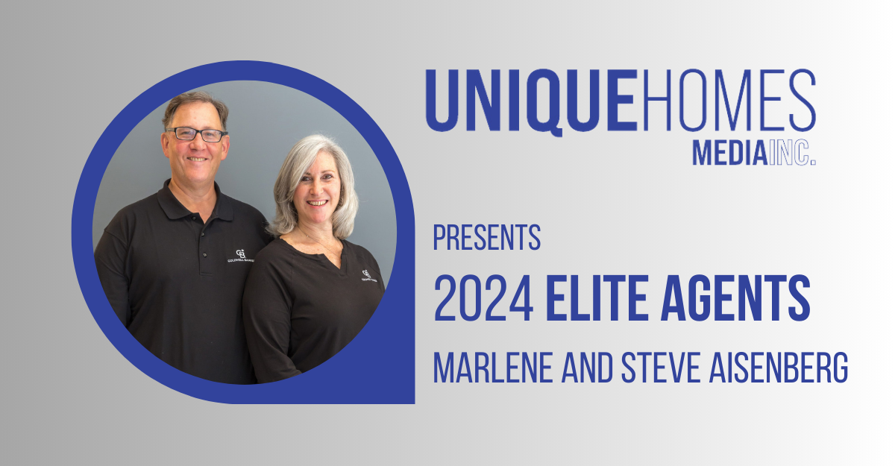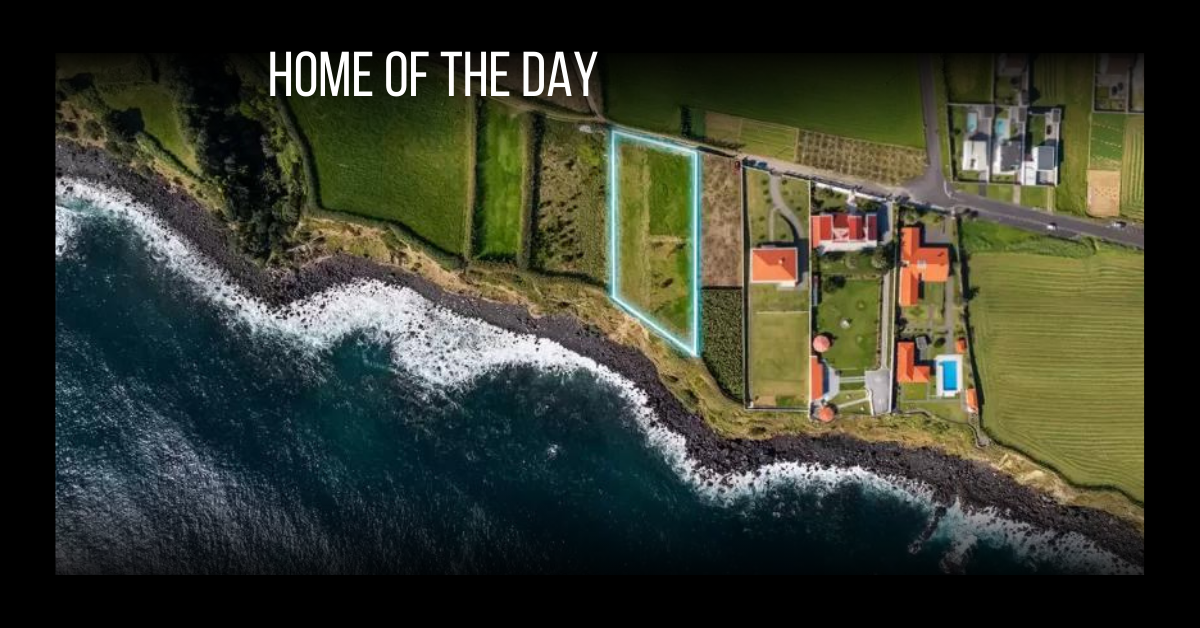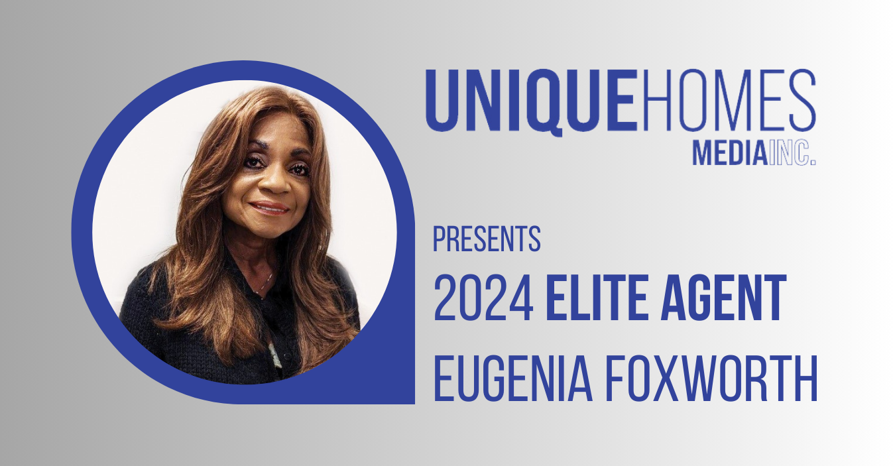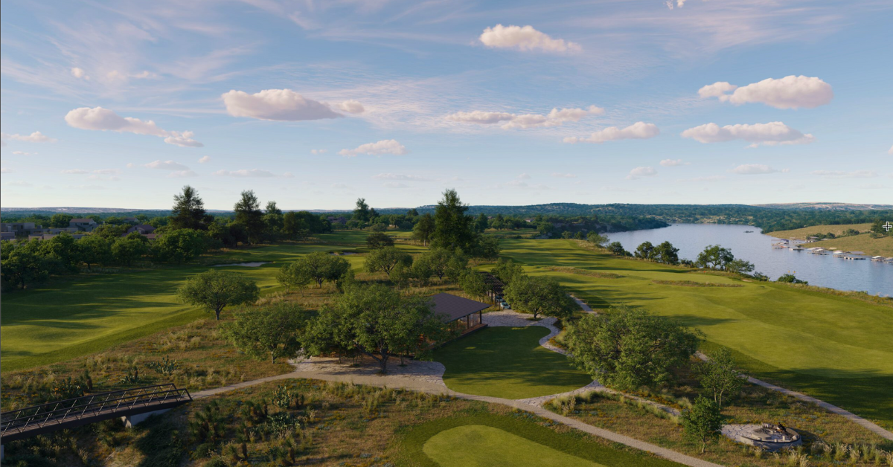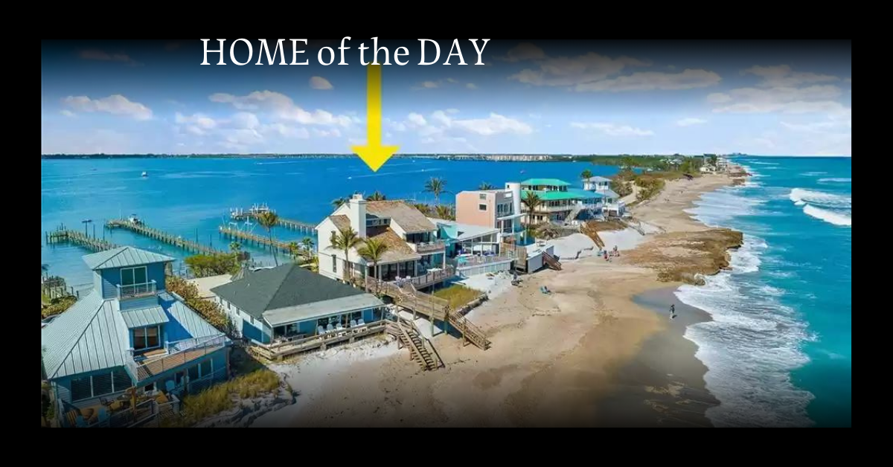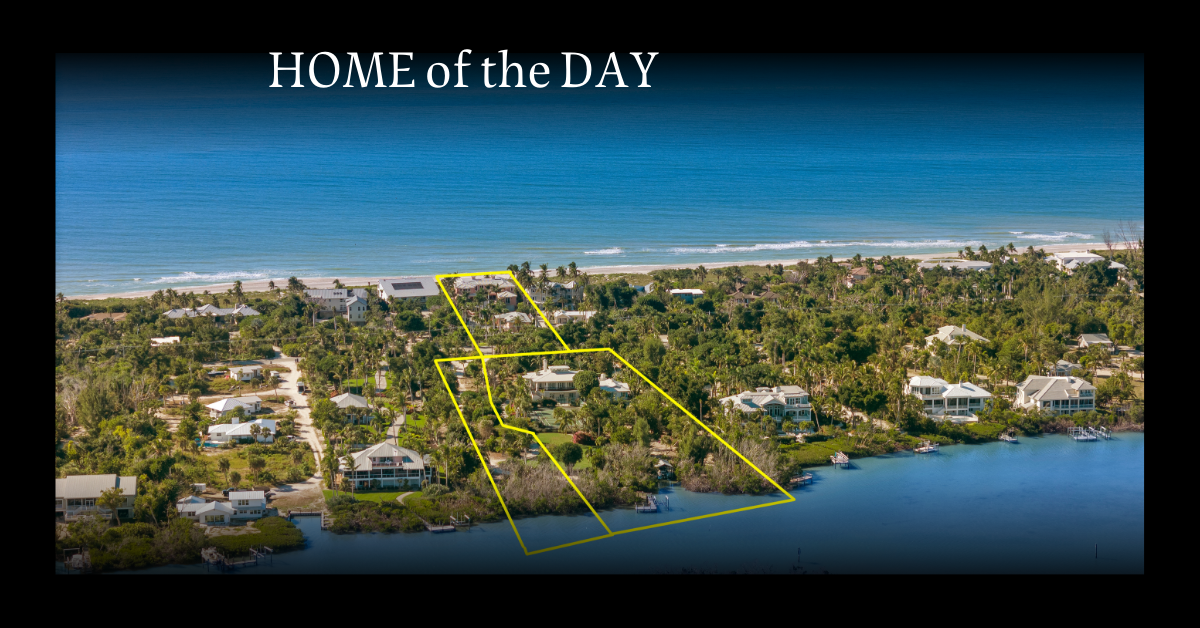Reimagining outdated design, architects are constantly predicting the needs and desires of the next generation in an attempt to create trendy, innovative looks. Whether in the hospitality, mixed-use or residential space, here is a peek at what’s trending in design this year.
By Alyssa Gautieri
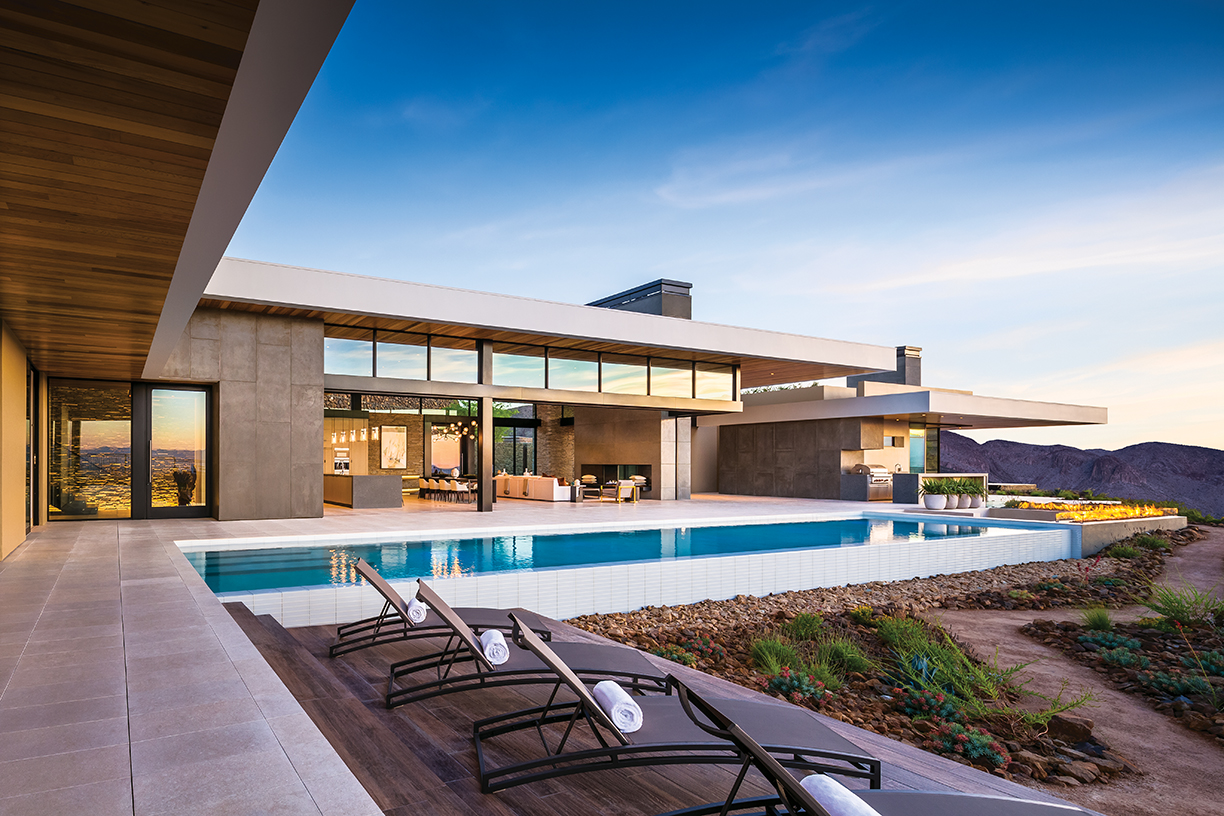
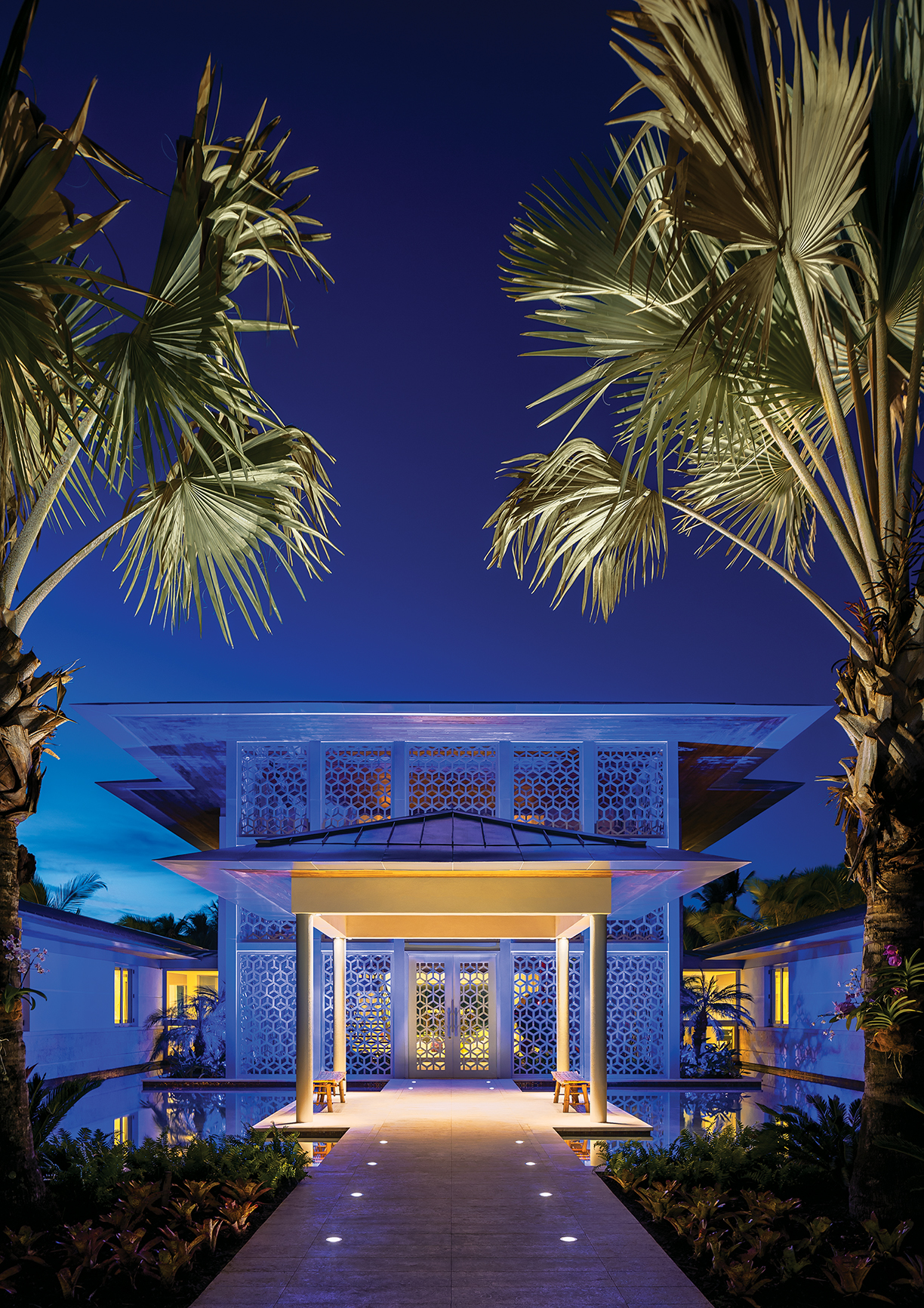
“In 2018, lines are getting cleaner, spaces are feeling lighter, and everything is designed to be more relaxing.”
— Barry Goralnick, principal of Barry Goralnick.
Photos by Ciro Coelho Photography
The re-emergence of Mid-century Modernism, a preference toward sustainability and the demand for amenitized living are among the many trends taking over 2018.
First and foremost, 2018 is moving away from super modern spaces as consumers increasingly crave a “new twist on traditional” design, according to Barry Goralnick, principal of Barry Goralnick.
“We are evolving out of the uber-modern, all glass, wide open spaces,” he explains. “There is a desire to warm up and add personality to these inherently dehumanized spaces. People are yearning for more privacy, more intimate spaces, and a place to hang their art. Therefore, the pendulum is swinging back toward classic design with richer details.”
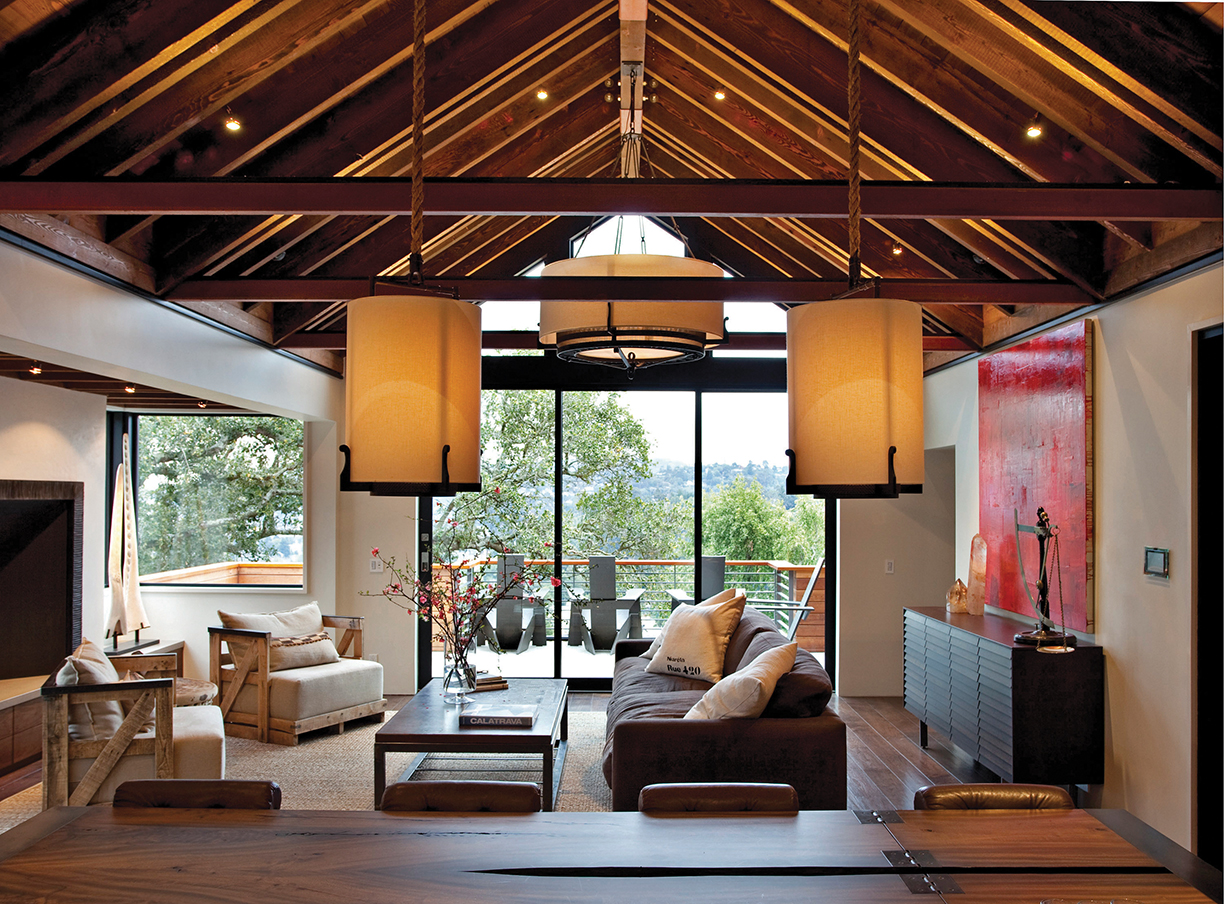
Photo courtesy SB Architects
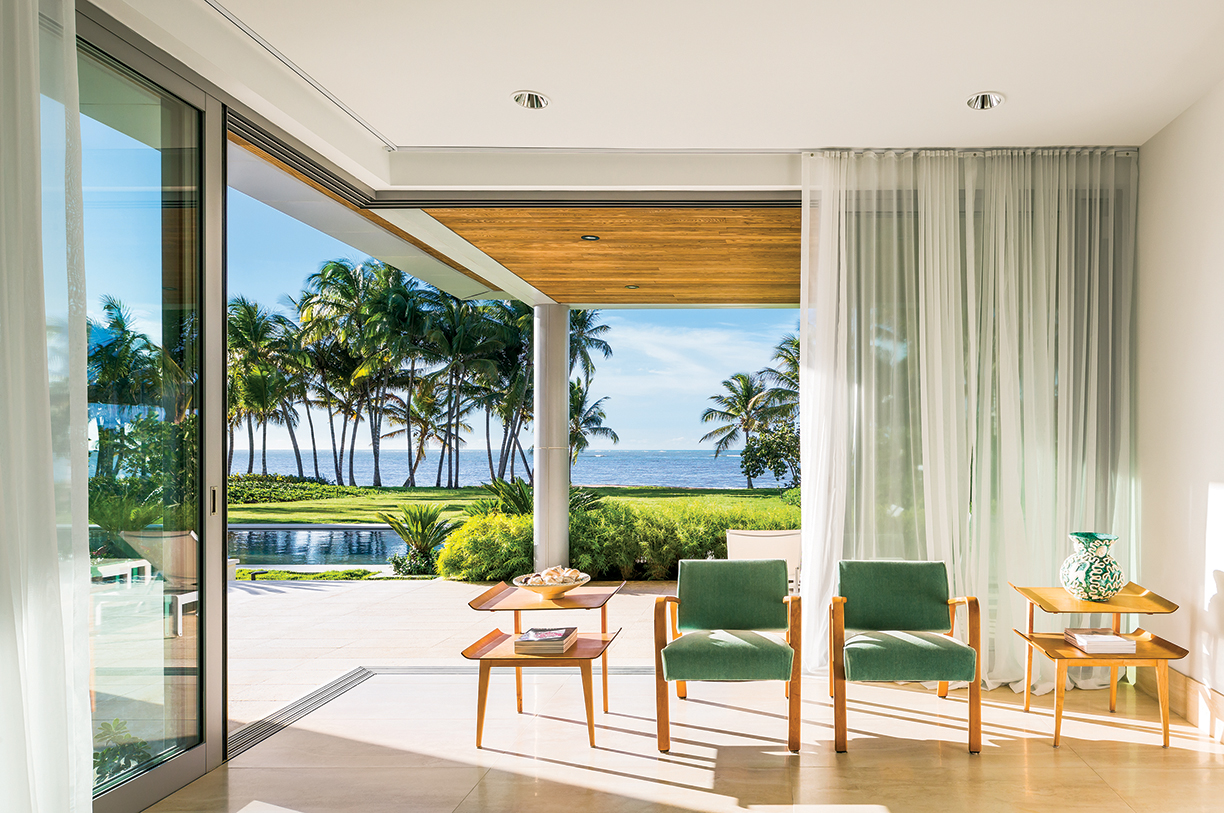
Transitioning back toward classic design, homeowners are yearning for more simple, private and intimate spaces.
Photo by Ciro Coelho Photography
Moving back toward clean lines, consumers are demanding more simplistic and less complicated styles. “In 2018, lines are getting cleaner, spaces are feeling lighter, and everything is designed to be more relaxing,” Goralnick adds.
Troy Dean, the founder and owner of Troy Dean Interiors, says the modern movement was born prior to 2018, but has become more prominent. “Simplifying things and the idea of ‘less is more’ is becoming much more accepted,” he says. “People are beginning to understand the simplicity of architecture.”
Transitioning away from the ultra-modern style, architecture in 2018 has become all about art. In residential development, architects are getting creative with art integration as the lines between art and architecture blur.
“There is no better art than architecture,” Dean says. “A home should be a piece of art when you are finished. Everything that we do definitely revolves around the architecture being the art of the finished project. Once your architecture is done well, everything else is secondary.”
One of the many ways architects are finding art in architecture is through transitional indoor/outdoor spaces. Replacing traditional doors and windows with retractable walls and disappearing glass, architects are finding innovative ways to merge indoor and outdoor spaces. “When you are in a good climate, everyone wants to be outside,” Dean jokes. “No one wants to be stuck inside with no natural light. There has always been a push toward becoming one with nature, and now architecture is making that possible.”
This year has also become all about maximizing views. Across all developments, consumers are shopping for property specifically for the view. One-of-a-kind views can often serve as inspiration when it comes to the architecture and design of a development.
“Your whole experience of modern living is becoming a little more view friendly,” Dean explains. “It is all about taking advantage of the views. From an architecture perspective, when you are planning your floor plan, you really begin to think about views.”
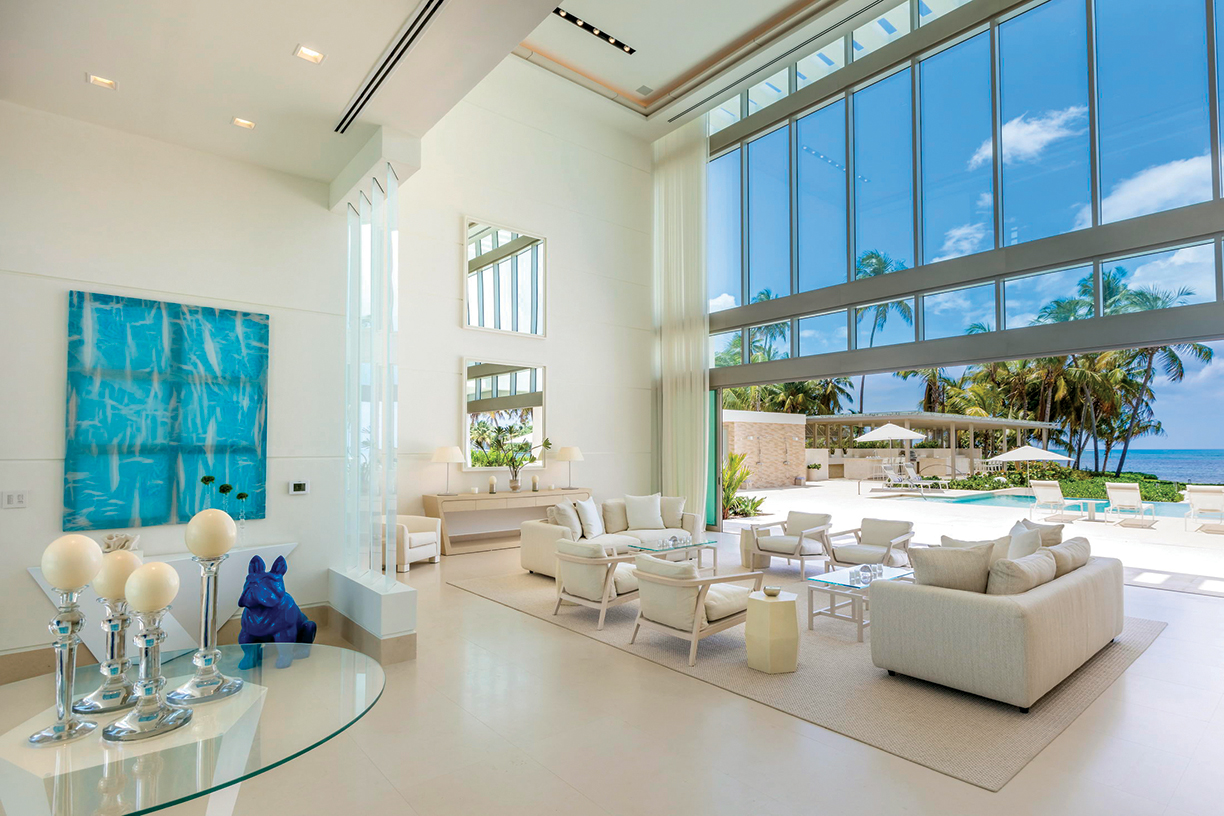
Maximizing views and embracing indoor/outdoor living have become two of 2018’s biggest trends.
Photo courtesy SB Architects
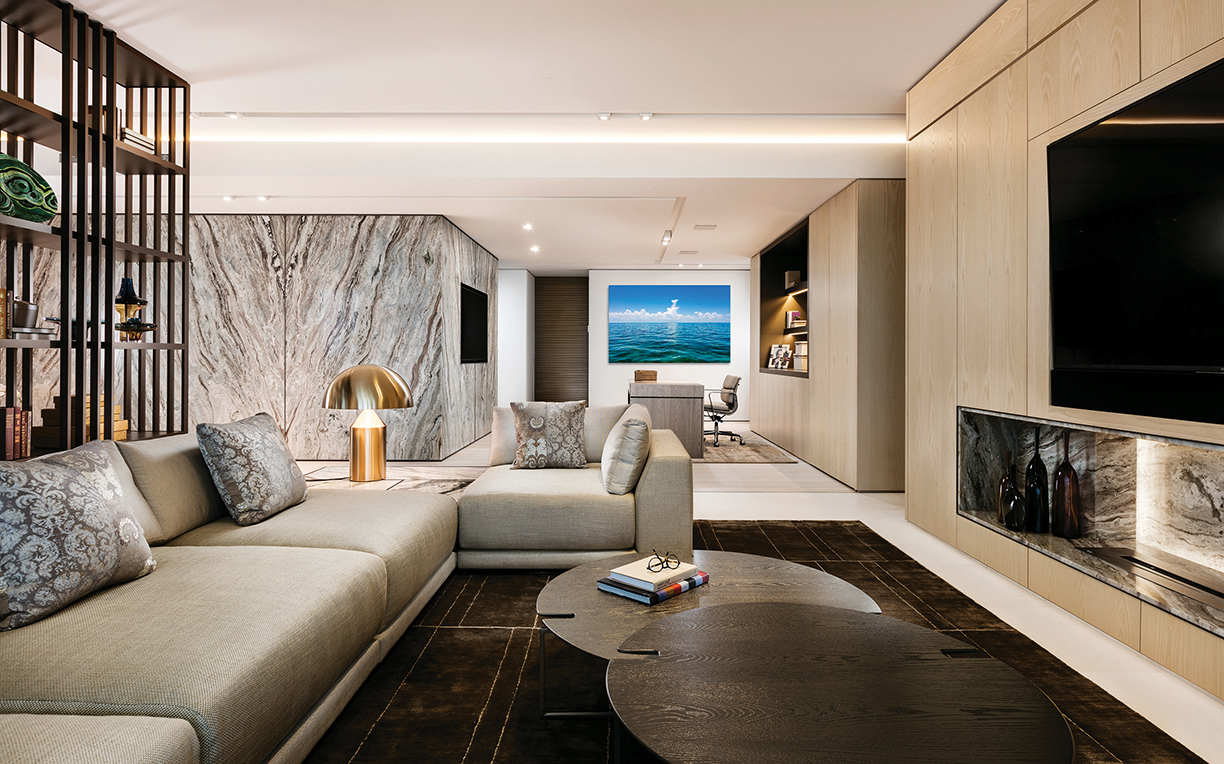
Photo courtesy Troy Dean
In residential development, amenitized living is dominating as luxury homeowners increasingly seek resort-style living. Similar to a boutique hotel, residential spaces are blurring the lines between resort and residential living as designers curate unique amenities for homeowners who want to feel as though they are on vacation year round.
“Today’s luxury real estate marketplace, homebuyers’ lifestyles, hobbies, and collecting habits are defining their home life and shaping the features and amenities within,” Lee says. “Over the next 10 years, we will see changes regarding home layout, features, systems and products.”
Across all developments, one of the biggest trends of 2018 is sustainability. While this trend is not new, eco-consciousness continues to be top-of-mind for homeowners as the possibilities are constantly shifting and adapting with new technology.
Lee acknowledges the overwhelming trend toward sustainability, and the increased desire for energy-efficient homes. “The trend toward architectural sustainability and eco-sensitivity is expanding its reach,” he says. “Through integrated site design, a comprehensive approach to sustainable building and site design, sustainable residential landscape architecture practices can not only improve the environment, but also result in net-zero or even climate positive homes.”
Sticking with the trend of eco-consciousness, prefab homes — homes that are built in sections in a facility then later assembled on a home site — have recently entered the luxury sector. Using a custom design approach, evoDOMUS creates unique, modern prefab homes that minimize ecological impact.
According to Alexander Kolbe, CEO and cofounder of evoDOMUS, the biggest appeal of prefab homes is their positive environmental impact. “Homeowners want more energy-efficient homes,” he says. Whether limiting emissions, fossil fuels or waste, “people are now doing what they can to try to save the planet. It’s a worldwide movement.”
According to Alexander Kolbe, CEO and cofounder of evoDOMUS, the biggest appeal of prefab homes is their positive environmental impact. “Homeowners want more energy-efficient homes,” he says. Whether limiting emissions, fossil fuels or waste, “people are now doing what they can to try to save the planet. It’s a worldwide movement.”
2018 is a big year for design and architecture — which Dean believes has been made possible by many innovative advances in technology and the growing age of digital media.
Forcing cutting-edge ideas and innovative techniques, modern technology and the age of social media continue to change the game for architects and designers. Sharing ideologies with competitors across the globe has rapidly become the norm, and for creative designers it is no longer enough to just top the work of nearby neighbors.
Photo courtesy of evoDOMUS
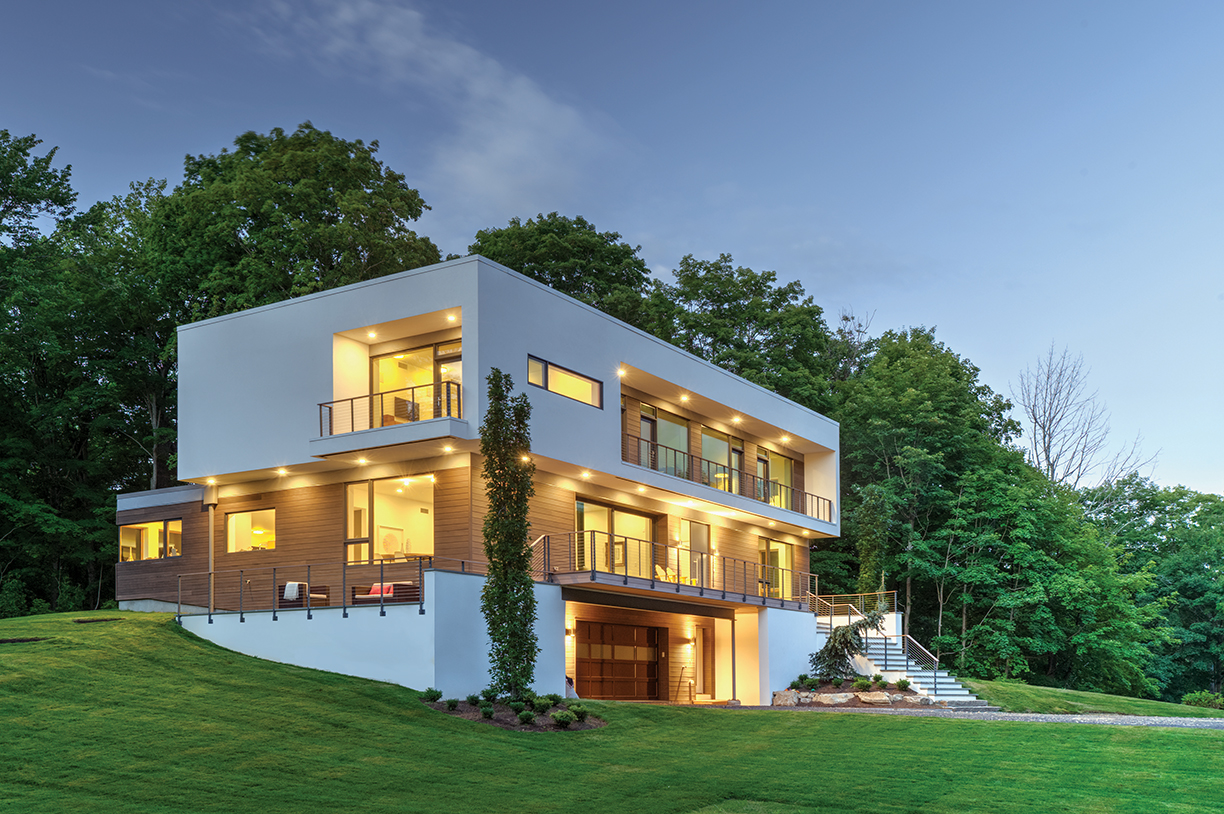
Prefab homes are entering the luxury market in 2018 as eco-consciousness becomes top-of-mind for homeowners.
“Technology is the leading reason that 2018 is going to be a great year,” Dean believes. “The smaller our world gets — through the ability to share good ideas — we are moving that much faster. The blending of different ideologies and [the ability to] captivate different audiences [around the world] is impacting not just 2018, but all years in the future.”
Goralnick also acknowledges the increasing impact of social media. Amidst a culture that values instant gratification, architecture and design must offer instantaneous appeal. “In our Instagram world, everything from new products to homes and hotels must have instant curb appeal to gain and retain people’s interest,” Goralnick says. “Good architecture and design address both the need for instantaneous appeal, as well as lasting attraction, functionality, comfort, and emotional wellbeing.”
The following article originally appeared in the Spring 2018 issue of ERA Real Estate Distinctive Properties Magazine.
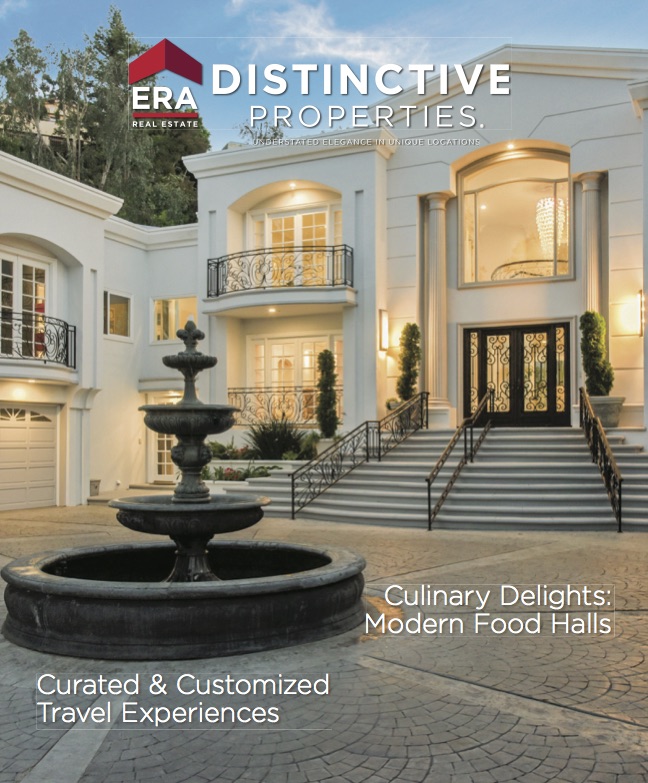
The Lone Star State’s forward-thinking, artsy capital has its own distinct personality, one that fuels imaginative residential architecture.
By Roger Grody
Photo courtesy of Patrick Wong/Atelierwong.com
Austin is unlike any other city in Texas, and its residents proudly embrace an eccentric, defiant attitude. A vibrant music scene, progressive politics, trendsetting cuisine, and a technology-driven economy make this metro area of two million one of America’s most dynamic. It comes as no surprise, therefore, that Austin has developed its own exciting architectural traditions.
Kevin Alter, founding partner of Alterstudio Architecture and the Sid W. Richardson Centennial Professor at the School of Architecture at the University of Texas (UT) in Austin, suggests the city is developing a strong tradition of modernism. He reports that 20 years ago there was little interest in the movement, but modern architecture’s ability to connect to the outdoors — it suits the region’s scenic Hill Country nearly year round — has endeared it to Austinites. He also cites attitudes of new residents from other regions of the country (Alter himself is a transplanted New Yorker), the draw of UT and a growing technology industry presence as fueling modern design.
“There are a lot of very good architects in the city, given its relatively small size,” says Alter, asserting there is more interesting residential architecture in Austin than in the giant metropolises of Houston and Dallas. “There’s also a youthful optimism in Austin, so people aren’t looking back in history for inspiration.” Contrasting Austin to more traditional, less architecturally tolerant cities, Alter suggests, “Because of that optimism, there’s not a ‘looking-over-your-shoulder’ mentality here for property owners interested in building modern residences.”
Photo courtesy of Paul Finkel
Real estate broker Brian Linder is a licensed architect and founder of The Value of Architecture, a multi-city network of real estate professionals specializing in architecturally significant homes.
After establishing that niche in Los Angeles, Linder expanded his practice to Austin, appreciating both its family-friendly lifestyle and wealth of exceptional architecture. “Buyers here are willing to pay a significant premium for homes designed by signature architects,” says Linder.
The specialty broker reports one the most desirable neighborhoods in Austin is the trendy South Congress (SoCo) district, where the original housing stock is being replaced with exciting modern architecture. “The area is popular with urban expats from cities like New York, San Francisco and L.A., and buyers are taking their accrued appreciation from those places and investing in good design,” says Linder.
Representative of the top architectural firms in town are Bercy Chen Studio, Jay Hargrave Architecture, Chioco Design, and Minguell-McQuary Architecture.
Austin architects, according to Linder, soften the sometimes austere modernism found in L.A., noting their work emphasizes texture through incorporation of native materials. “Elements like site-gathered stone and reclaimed lumber or brick add a more human scale defined by those materials,” he says. While modernism is becoming the city’s preferred style, there is also ample demand for contemporary farmhouses, a theme promoted by local developers.
One of the priciest current listings in Austin is a striking modern home encompassing 5,400 square feet of living space, offered at $8.5 million. The design, from prominent local firm Dick Clark + Associates, features panoramic views of the city skyline through 60 feet of retractable floor-to-ceiling glass in a living area that opens onto an infinity-edge pool.
Offering a distinctly different lifestyle is a 558-square-foot penthouse-level condominium at the Seaholm Residences in downtown Austin, listed at $399,000. Built on the site of a former power plant, this project helped energize demand for high-rise living in Austin and The Independent, designed locally by Rhode: Partners, will be the tallest residential tower west of the Mississippi when completed. Professor Alter reports that as recently as 2005, investment in downtown condominiums was anemic, but young professionals now arriving in town relish the city center.
“We want to make sure we create spaces that fit our clients, beyond aesthetic or stylistic preferences, beyond basic function,” says Sean Guess, founding principal of the Austin firm Faye and Walker. While he does not view his work as reflecting a particular signature, Guess is among those talented young architects contributing to Austin’s evolution as a city increasingly identified with modern design.
“I tend to focus on the essence of a form, stripping away extraneous information, and carve out spaces from those fundamental forms,” says Guess. Raised in nearby Temple, Texas, Guess suggests that despite Austin’s reputation as the Lone Star State’s least-Texas place, the city’s spirit of risk-taking and independence — certainly reflected in its architecture — is very much the product of the Texas ethos.
“This is a very eclectic community that attracts a great variety of people and backgrounds, which results in creativity and diversity in its architecture,” says Guess of Austin. Among the architect’s acclaimed projects is the home he designed for his own family, dubbed the “Elephant House” because its wrinkled grey corrugated fiber-cement facade is evocative of elephant hide. Some interior walls are clad in clear-coated plywood, making Guess’ novel use of everyday materials reminiscent of Frank Gehry’s early work.
Photo courtesy of Patrick Wong/Atelierwong.com
“I appreciate modern architecture that reflects tasteful, principled design,” says Linder, who is less inspired by facsimiles of Tuscan villas. He is kept increasingly busy in the Texas capital, as Austin’s exceptional architects work overtime to meet demand from buyers with a passion for innovative residential environments.
Nunzio DeSantis, who designed more than 60,000 hotel rooms during his 34 years with global architecture firm HKS, opened a new hospitality architecture firm in Dallas with next generation architect and son Marc DeSantis.
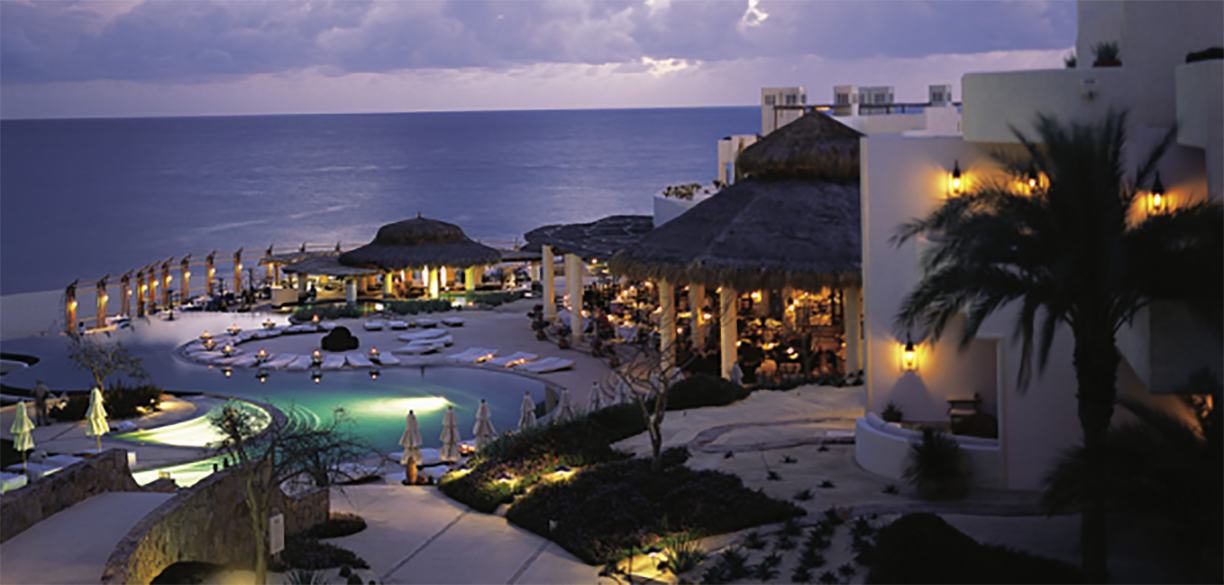
Award-winning architect Nunzio DeSantis and his son Marc DeSantis have launched a specialized hospitality architecture firm, Nunzio Marc DeSantis Architects. Located in Dallas’ ultra-chic Design District, NMDA brings architectural individuality to international resorts, hotels, spas and restaurants.
In only nine months since opening, NMDA has secured the work of nearly 30 different projects in some traditionally hard barriers-to-entry locations, such as Santa Fe, New Mexico, Jackson Hole, Wyoming and Charleston, South Carolina. While many firms are constantly looking to increase breadth of projects, NMDA goes against the grain with its commitment to staying small and focusing solely on hospitality.
Among other accomplishments, Nunzio — who designed more than 60,000 hotel rooms during his 34 years with global architecture firm HKS — played an integral role in the Cabo San Lucas hospitality boom. He designed notable resorts that have shaped the destination, including Las Ventanas al Paraiso, One & Only Palmilla, Esperanza Auberge Resort and Secrets Puerto Los Cabos Golf & Spa Resort.
Co-founder and designer Marc DeSantis’ architecture training at the University of Notre Dame and years at Robert A.M. Stern Architects in New York brings a structured and classical perspective to NMDA. The discipline gained under Stern’s tutelage shaped Marc’s aesthetic and attention to detail, which he imparts on the agency’s younger staff. “Many young architects today are taught about form, not how buildings are put together,” he said. “We teach young designers what makes a building real.”
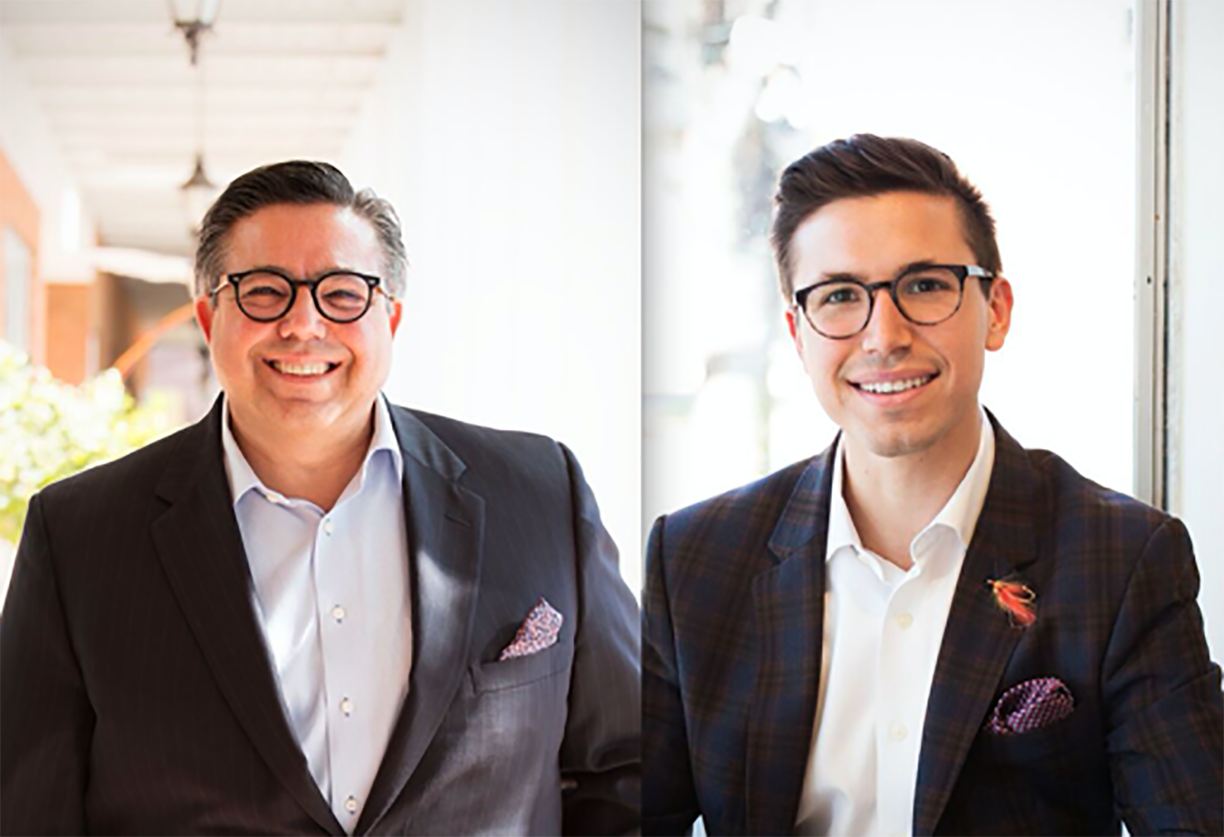
Photo courtesy of Liane Swanson

President and Principal Scott Lee Shares Insight on Hospitality, Residential and Mixed-Use Design Trends for the Year Ahead.
San Francisco-based SB Architects, one of the country’s leading hospitality and mixed-use design firms, continues to be on the forefront of trends in its areas of expertise, which increasingly includes large-scale multi-family and estate home projects.
Following the success of 2017 with several milestone projects completed, SB Architects President and Principal Scott Lee is looking ahead at what’s to come.
Along with a the team of experts, Lee has identified the below trends through the firm’s direct application and work within the mixed-use realm, luxury hospitality, custom and resort residential and the wine country.
Luxury Hospitality
Hyper-personalized, bespoke, immersive experiences — The next generation of hospitality consists of providing exclusive experiential journeys to bond and grow with clientele. SB values the club-like spaces at their hospitality projects, as they appeal to various lifestyle categories and behaviors, allowing people to come together based on brand affiliation. Personalized connectivity before, during and after the experience drives loyalty to engage the traveler throughout the entire journey and throughout the entire year.
Learning is the new luxury — Experiential travel is not a new trend. In 2018, the concept will continue to evolve, as travelers are looking to take experiences and newfound knowledge home with them. The execution of immersive travel has shifted into educational, allowing guests to become a part of the local culture and community, allowing them to learn a new sport, skill or craft.
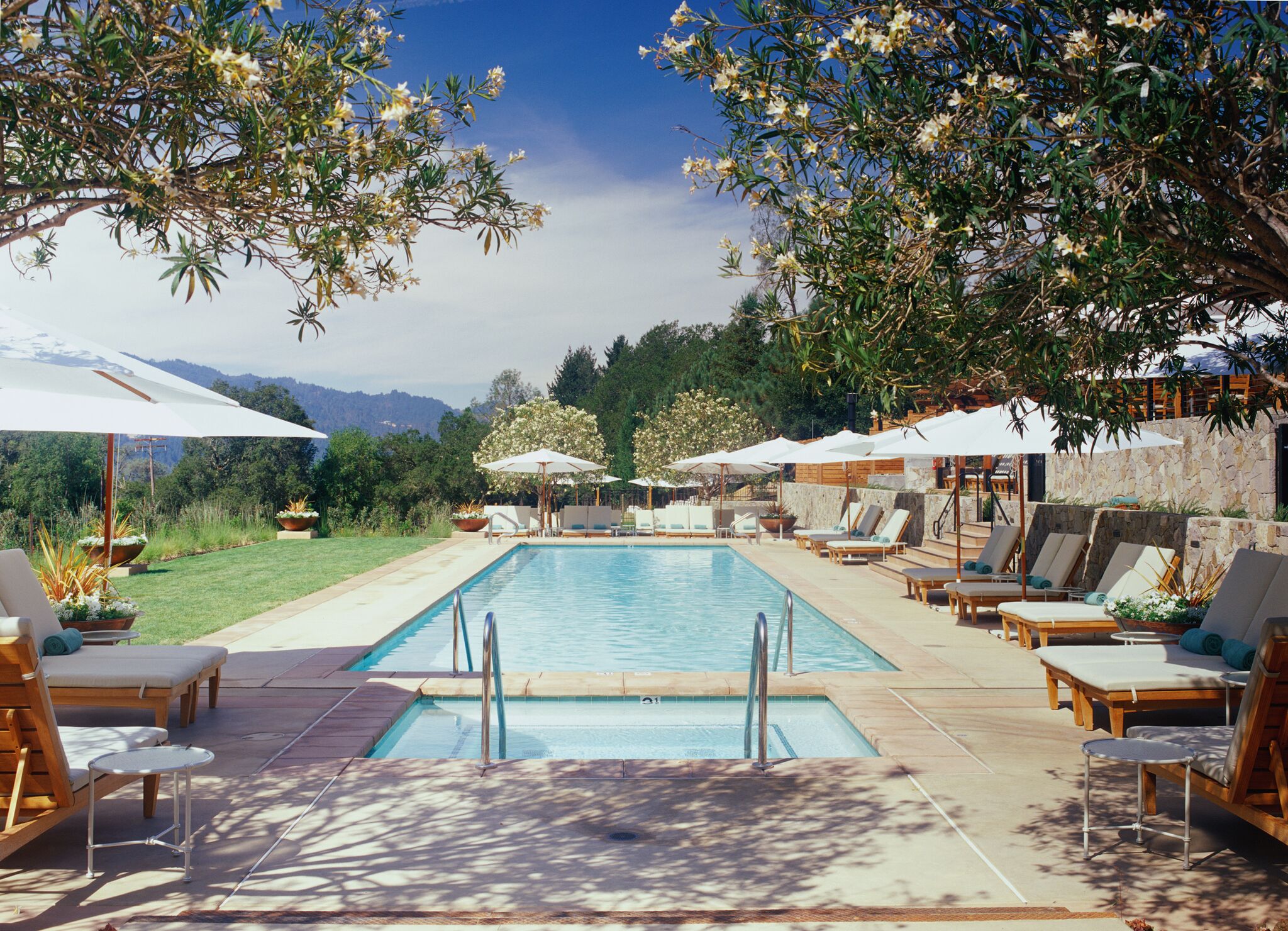
The Lodges at Calistoga Ranch, an Auberge Resort prove that resort residential is on the rise. Photo courtesy of Tim Street Porter.
“Travelers and homeowners are increasingly seeking out experiences that fulfill a higher need — something that emotionally connects a person to place. What we are seeing is a demand for authenticity across our core verticals as it relates to the local community. This in turn is impacting the way we design our projects across the board.” — SB Architects President and Principal Scott Lee.
Wine Country
Relax and un-wine — Modern day wineries are shifting from the traditional wine country architecture and layout. These days architects are designing lounge and workshop spaces, which allow guests to be engaged and entertained in an interactive platform with one another and the winery staff. The design emphasizes the grape to glass experience, and less on the tasting room. SB’s wine practice is dedicated to producing spaces where site sensitivity, structure and nuance are favored above all else.
Come for the wine, stay for the night — Modernized, sophisticated hospitality offerings in wine country have been few and far between, leading many visitors to travel for day trips from surrounding Bay Area cities. However, just within the last year, architects and designers have started to evolve the lodging offerings to reveal contemporary vino-cultured sanctuaries.
Residential
Resort residential is on the rise — The branded real estate category has seen tremendous growth in the past three years. These luxury developments truly blur the lines between resort and residential living, tying in the natural surroundings to create an authentic experience for buyers. Members and guests have started to value authenticity, a sense of belonging and community of a place over singular experience, and for this reason, branded residences have begun to flourish.
Green is (still) the way to go — Sustainability continues to be top-of-mind for homeowners, and with custom homes, designers are going above and beyond to minimize owners’ carbon footprint without sacrificing beauty.
Bringing the outdoors in — The rising demand for transitional indoor/outdoor space in custom homes is steadily increasing, and nature is having a serious moment in design. Reclaimed wood panel installations, exposed concrete flooring, biophilic architectural elements, and the incorporation of natural flora patterns in fabrics and artwork are all becoming more prominent.
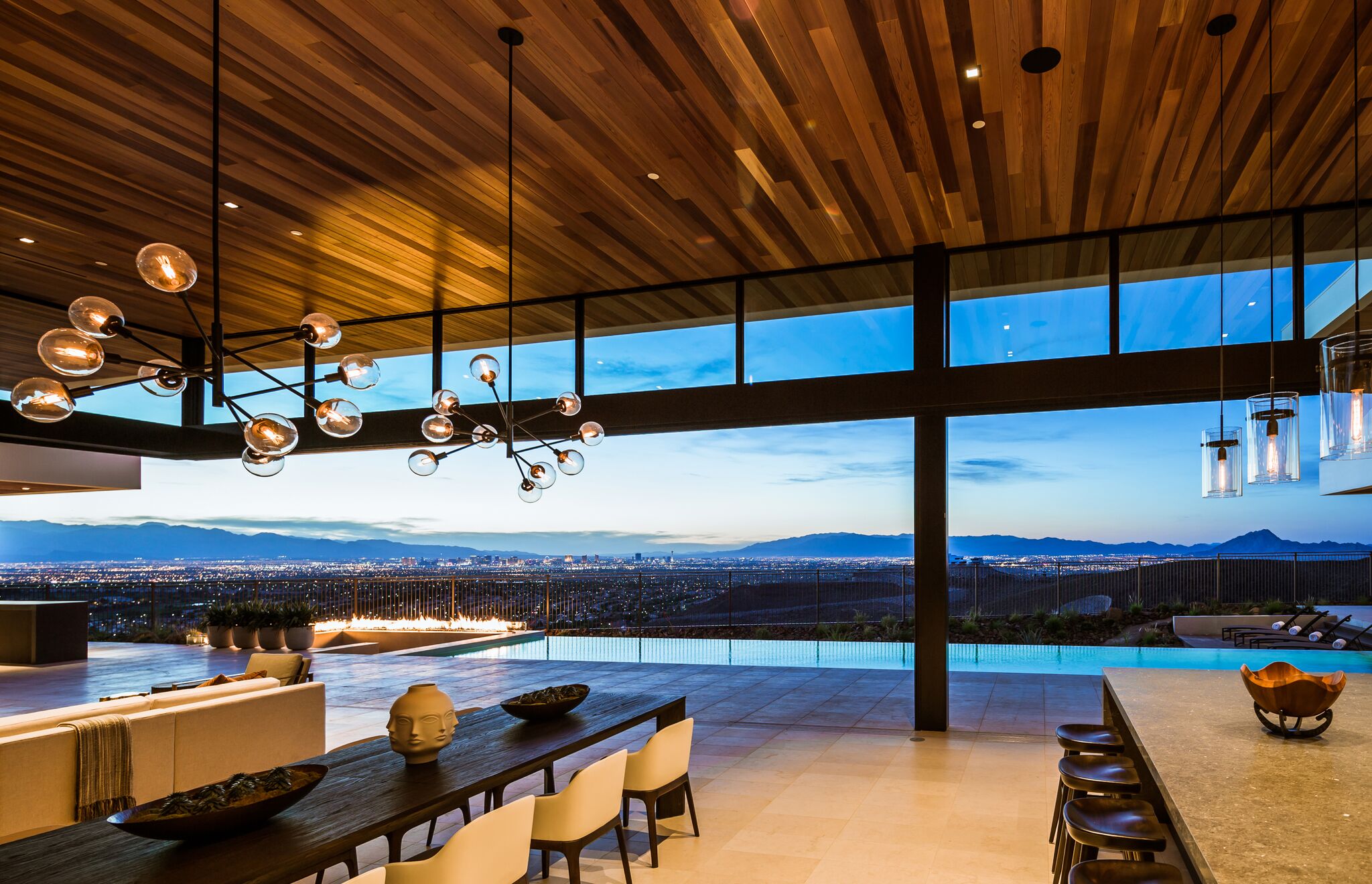
SB’s work with Ascaya in Henderson, Nevada is a reflection of the blurred lines between inside and out, with expanses of glass which disappear to create numerous arrangements of the flexible space. Photo Credit Ciro Coelho Photography.

Lee creates seamless transition between indoor/outdoor living at The Hillside House residence in Mill Valley, California. Photo courtesy of SB Architects
Mixed-Use
Integrated urban spaces — The secret to successful mixed-use communities lies in the connectivity and interrelationship between the ground floor retail, the residents who call it home, the office workers who frequent it daily and the hotel guests whose experience is enhanced. It is purely design that choreographs this unique experience.
Finding art in architecture — The lines continue to blur between art and architecture. Many new mixed-use developments are getting creative with art integration, such as SB’s work with the Miami Design District, in which SB has collaborated with six leading architects to design various buildings and their striking facades. SB created the architectural skeleton for the blocks, addressing building structure, overall identity and the movement of people through the space. Within this framework, each store has been treated as a distinct building, with individual retailer given the opportunity to create the entire façade — 45 feet from ground to sky.
Increasingly, real estate developers are placing value on contemporary architecture.
By Camilla McLaughlin
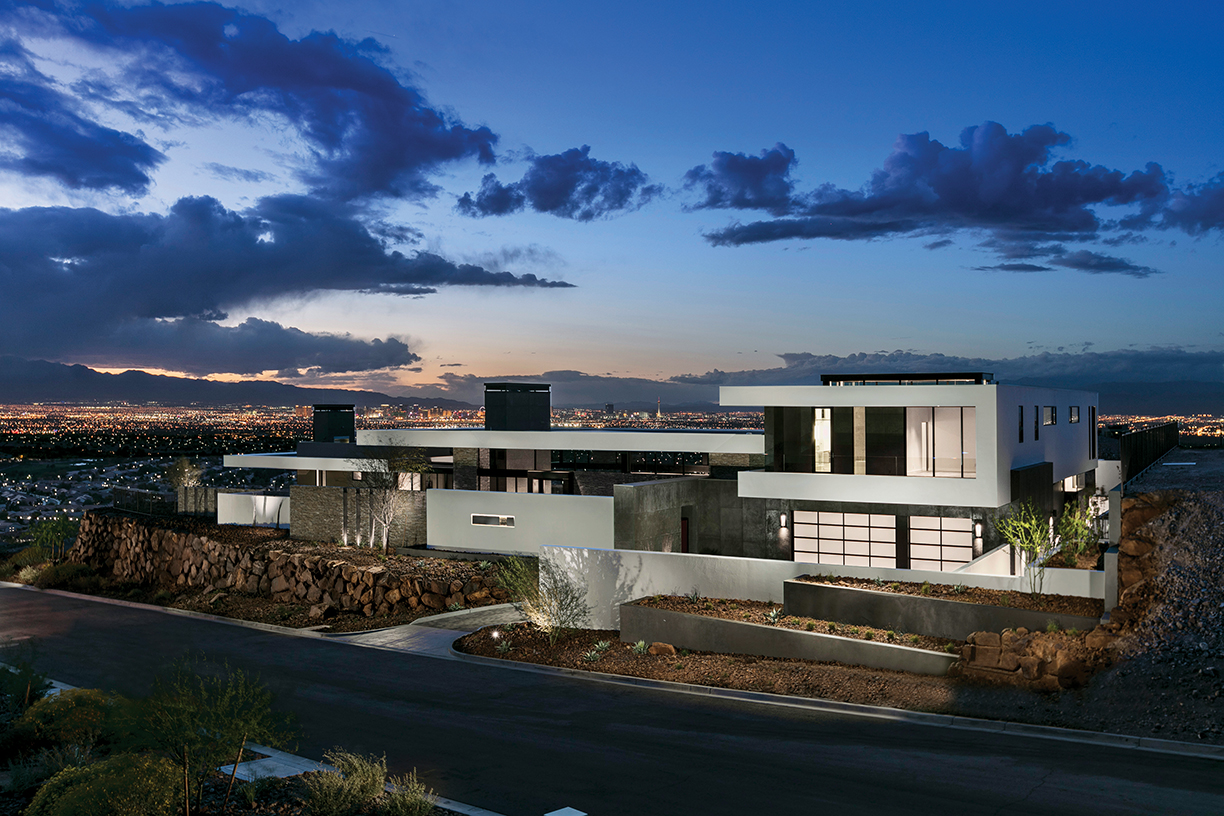
For years, innovative designs from starchitects have been the focus for new buildings in New York and Miami. Now, developers of single family communities are employing the same approach with developments and communities organized around a single architectural style. In some instances, notable architects are also on board to create a statement as bold as those broadcast by dramatic urban towers. In others, the architectural vision builds on research into consumer priorities. In every instance, the architecture is taking prominence.
In Nevada, the premise for a new ultra luxury development, Ascaya, is a specific architectural style, in this instance contemporary and specifically Desert Contemporary. It’s a vernacular characteristic of the Southwest and especially fitting for a project located in the foothills above Henderson, nine miles south of Las Vegas. Six notable architects have been commissioned to bring unique expressions of desert contemporary architecture to fruition. The designs are visionary, offering varied takes on the aesthetic combined with innovative construction, energy-efficient features and floor plans that align with lifestyle aspirations. Two inspiration homes are finished, three are under construction and a design from Pritzker winner Richard Meir & Partners is nearing completion.
A new community in Palm Springs, Linea, takes a cue from the area’s legendary modernist ties, offering fresh interpretations of the iconic style. Residences here appear as works of art rather than manifestations of an architectural style. For this project, developer Andrew Adler and architect Anthony Poon drew inspiration from abstract sculptures and Bauhaus painters. Homes rise as white cubist forms against the craggy backdrop of surrounding mountains. Stark white facades punctuated with soft hued doors, sculpted massing and a linear composition offer a fresh new take that pushes the modern aesthetic to a new level of expression.
Located on a terraced hillside setting in Henderson, Nevada is Axis, a new community developed by Pardee Homes, a member of the Tri Pointe Group, offering designs with elevations that are as much contemporary as they are transitional with modern floor plans. The architecture is forward-looking. The homes in Axis also integrate outdoor courtyards, balconies and rooftop decks in ways that transcend typical limitation of indoors versus outdoors. Strada, another new community, is geared toward millennials with its own individual architectural expression that grew out of consumer research of this demographic.
Ten years ago, it was difficult to build a contemporary home, except for Modern Tuscan, in Las Vegas unless it was on an individual lot outside of a development. The Ridges was the first to allow contemporary architecture and another recent development, The Summit in Summerlin, also leans toward contemporary.
“There is definitely a move in the direction of contemporary, and it’s started to come down to the higher-end, semi-custom tract homes. That’s had a big push. It hasn’t really come down to the starter home, yet. That’s the next wave,” says Eric Strain, CEO of Assemblage Studio and an architecture professor at the University of Nevada, Las Vegas.
For the first inspiration home at Ascaya, completed this spring, SB Architects drew on its experience with resort and hospitality properties and approached the home as a smaller scale resort. “We see a lot of crossover with private estates wanting more resort amenities, and hotels yearning to feel more intimate,” says Matt Page, LEED AP, vice president at SB Architects.
The home presents as a well-orchestrated composition of simple massing and long horizontal planes. The impression is one of balance, symmetry and subtle elegance. A series of clerestory windows add to the sense that the roof seems to float above the structure. Private-entry courtyards transition to a generous great room and kitchen that take in dynamic vistas of the Las Vegas Strip extending across the valley to distant peaks. Expanses of glass and telescoping walls and doors make inside and outside appear as a single space, incorporating the desert setting into the experience. Extensive decks and patios are augmented by a roof deck with a fireplace. Also accessed from a private sitting area tucked behind the great room, it becomes a privileged escape to watch the west’s technicolor displays at sunset.
Flexible spaces enable the home to be eminently adaptable to a variety of settings and experiences. The connectivity among different rooms and areas of the home is striking. Textural elements and extensive use of warm woods tame the volume, so even a solitary visitor sitting in front of the fireplace does not feel overwhelmed. According to Page, such chemistry doesn’t happen by accident. Instead, it’s the result of thoughtful design, which begins with the site and then filters down to the smaller architectural details.
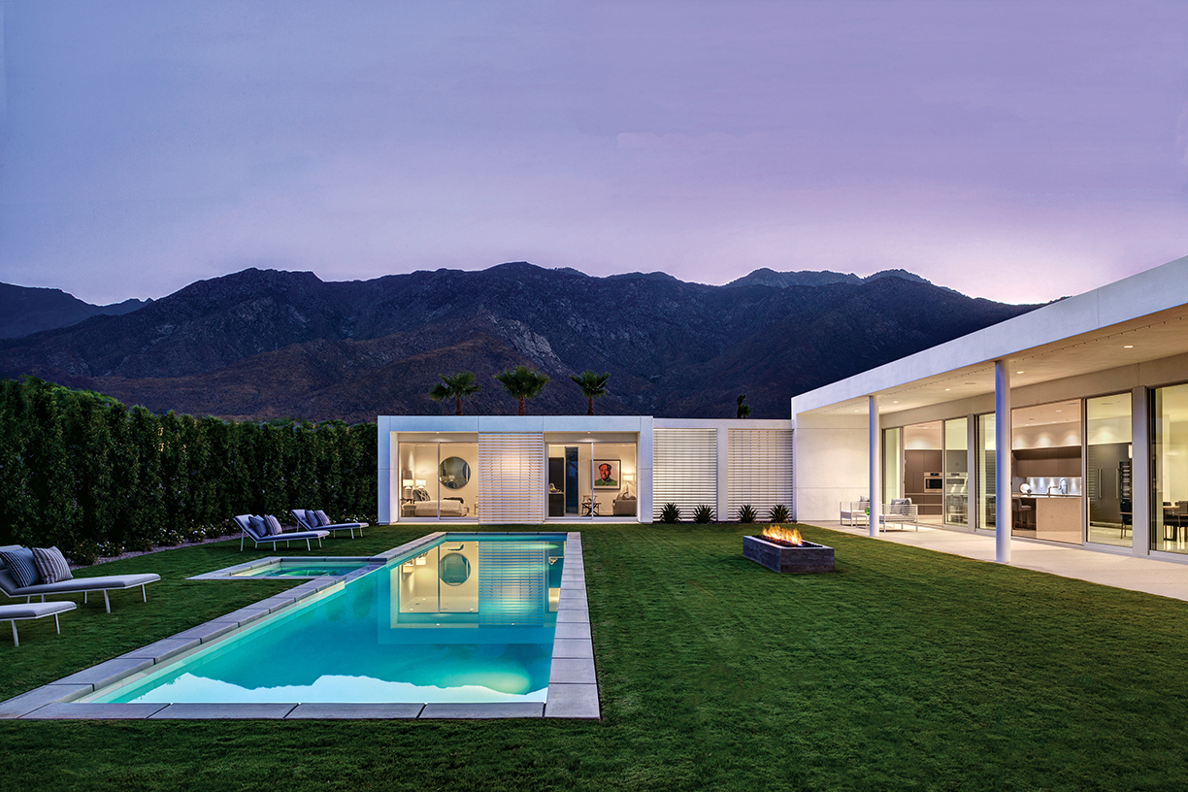
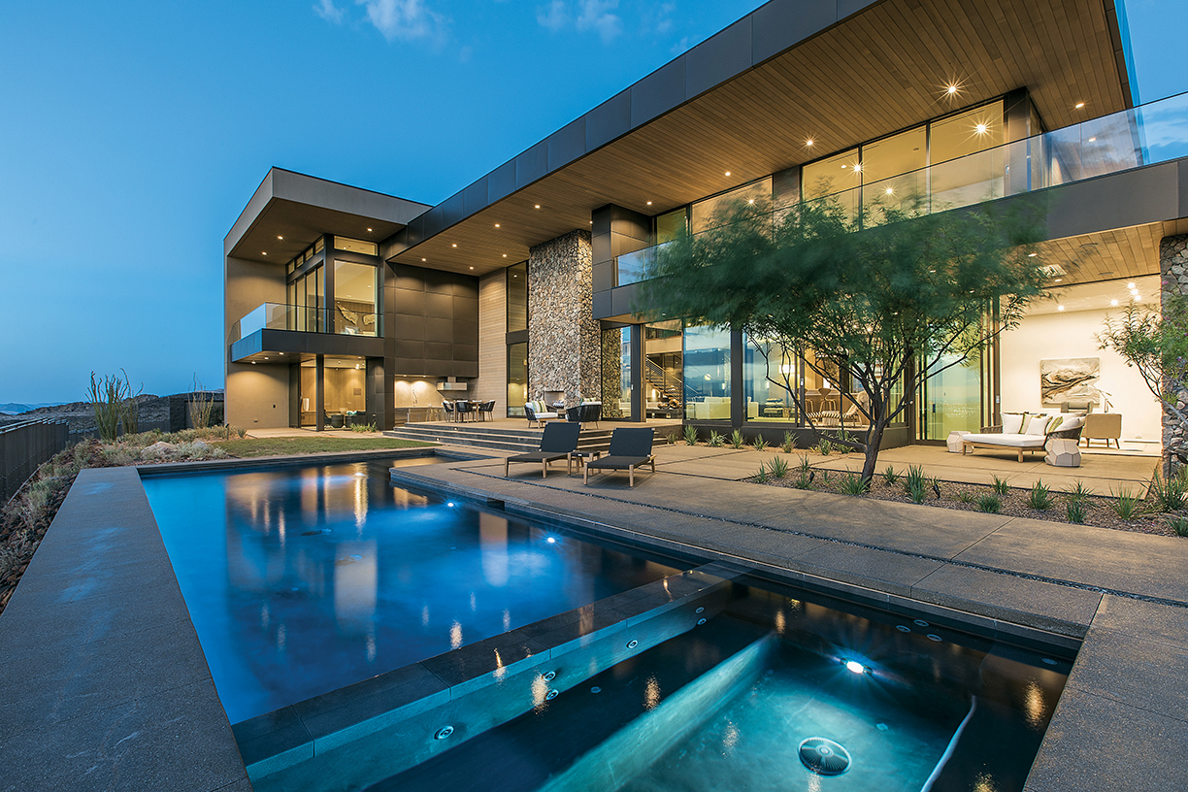
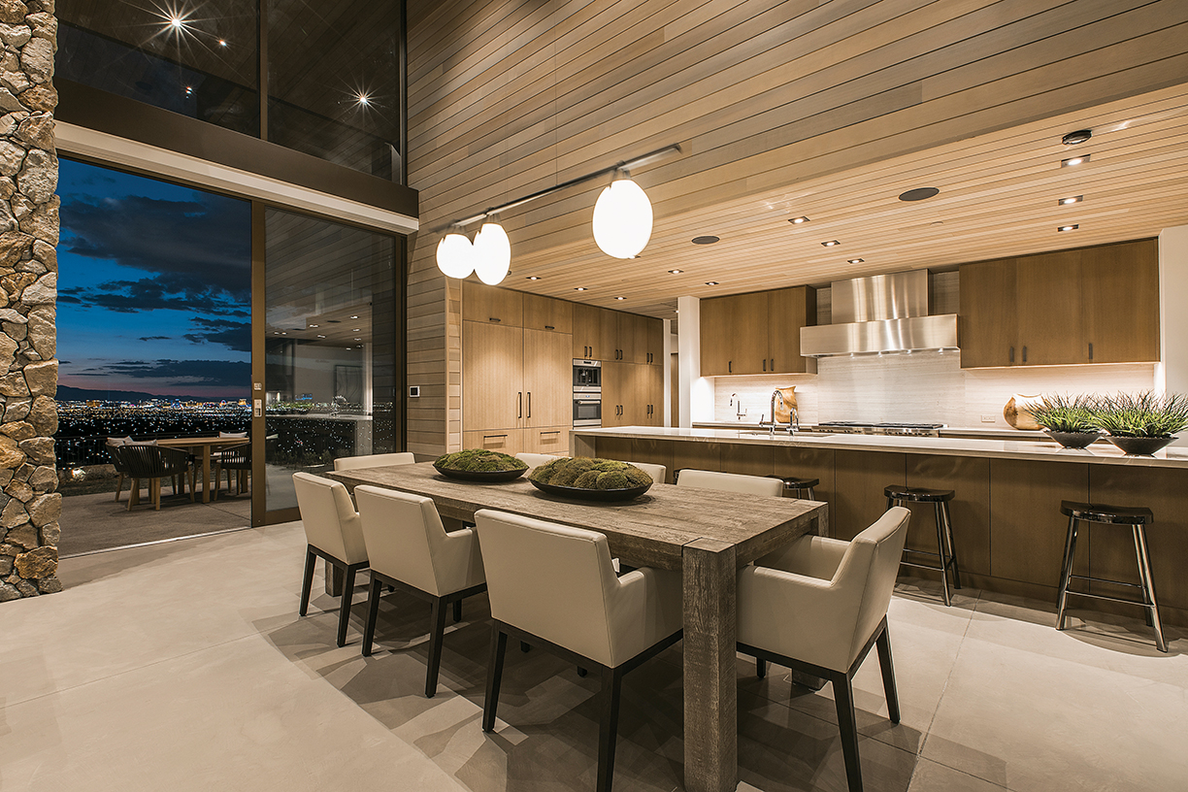
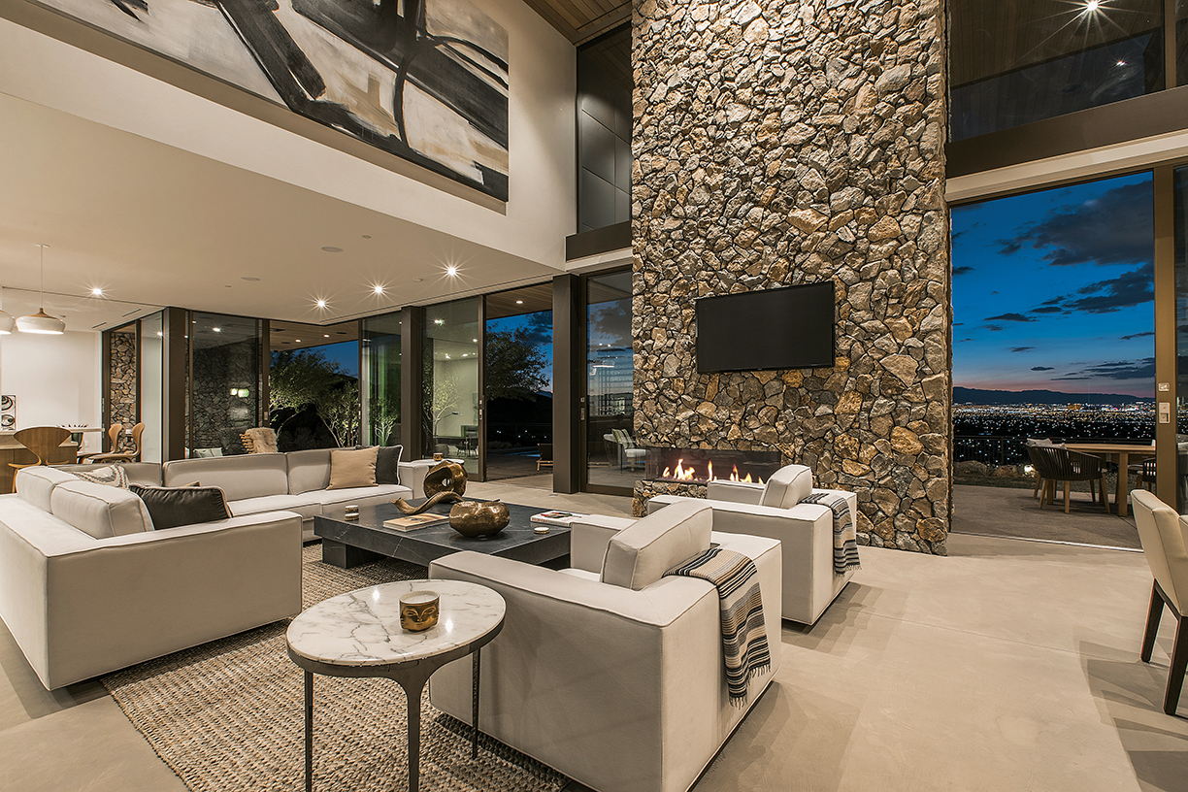
Photos courtesy of Shay Vilich photographer / Shapiro & Sher Group / Berkshire Hathaway HomeServices Nevada Properties and David Blank
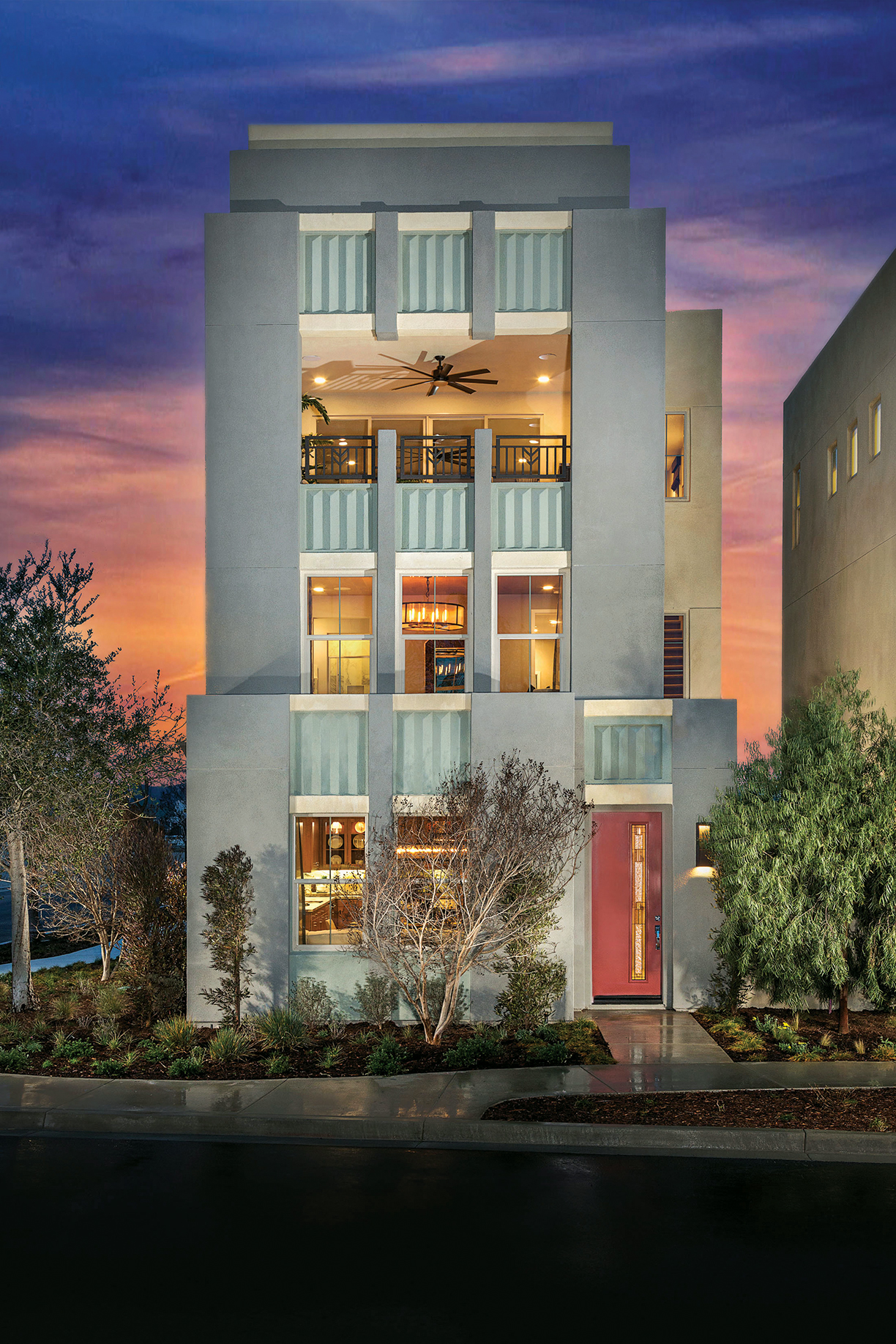
A new take on Mid-Century Modern, Carlisle at Parasol Park in Irvine, California.
A second inspiration home, orchestrated by Marmol Radziner, a design-build firm based in Los Angeles, was completed this summer. A green roof frames the entry, which is shielded from the street. Architects paired bronze anodized aluminum panels, vertical grain western red cedar and local natural stone with warm and rustic materials and color palettes to reflect the desert landscape.
Sustainability is part of the Modern vision. The home designed by Hoogland Architecture, the only local firmed tapped to design an inspiration home, incorporates passive strategies such as deep overhangs oriented to the solar patterns of the site and aggressive day lighting. Even the infinity pool is incorporated as a design element and reflects the lights of the city at night.
Another home, created by the firm Lake/Flato, employs rammed earth walls, which anchor and blend the structure into the surrounding terrain as well as insulate against Nevada’s intense heat. The construction is aligned with the firm’s belief that design and sustainability are inseparable, part of a place-based approach that merges the building with the surrounding landscape.
Also opening in July was the resort’s $25 million clubhouse designed by the Scottsdale firm, Swaback Partners. A dramatic copper-covered porte cochere previews a building that melds stone, copper, glass and artwork into venue in which the architecture energizes as much as the activities.
From high-end enclaves intended for a rarified echelon to communities that appeal to a wider demographic, architecture is becoming much-desired eye candy.
Photo courtesy of Jim Doyle, Applied Photography LLC


