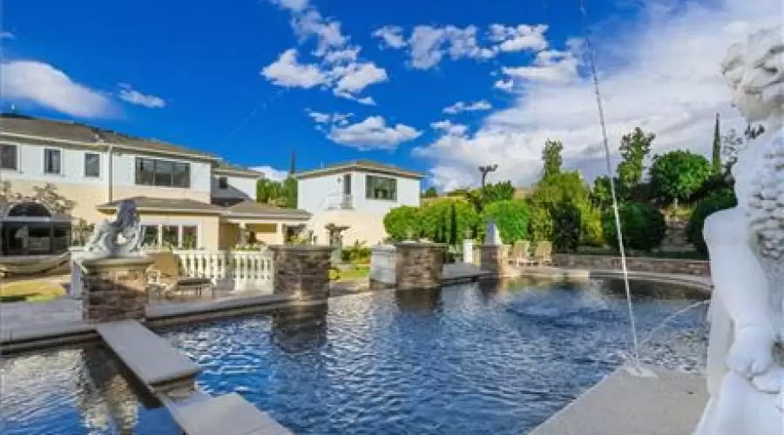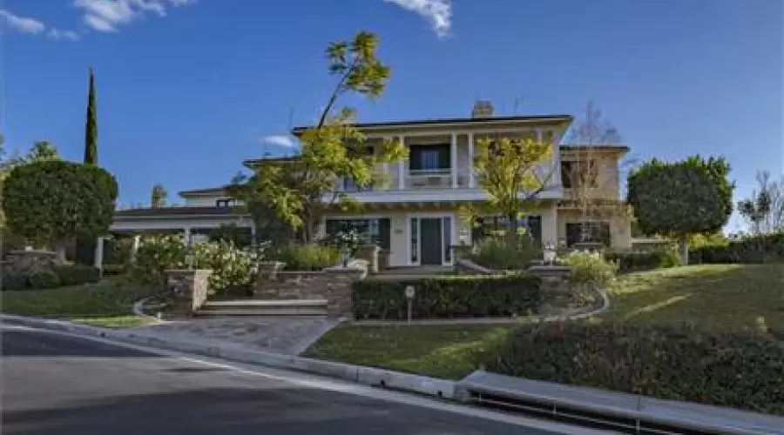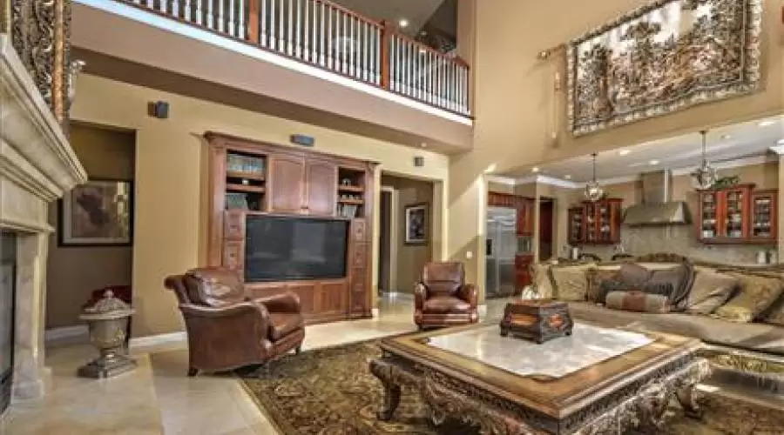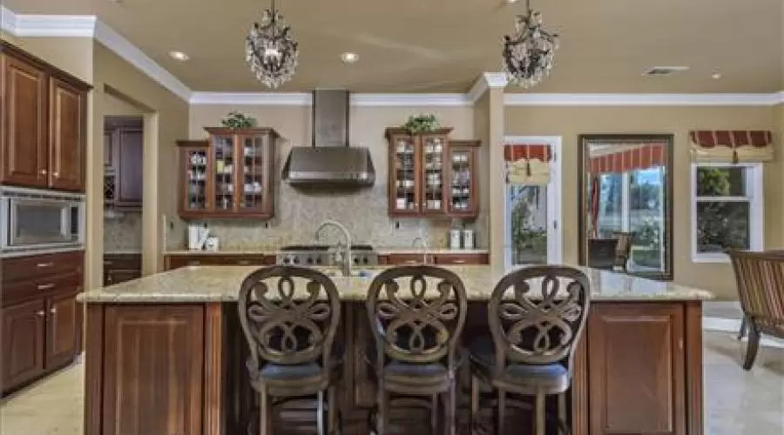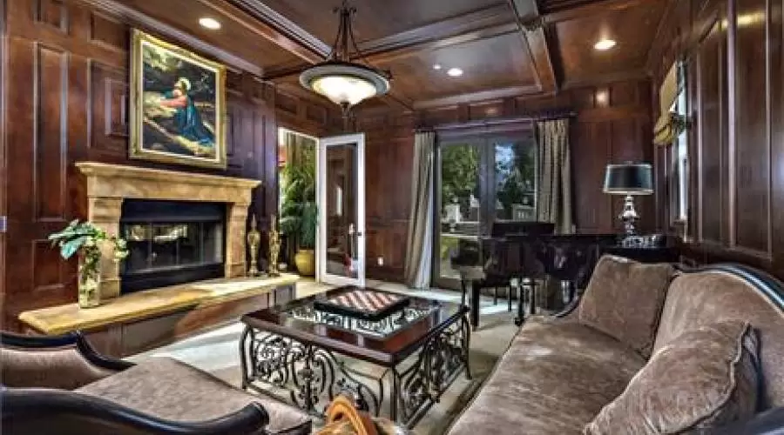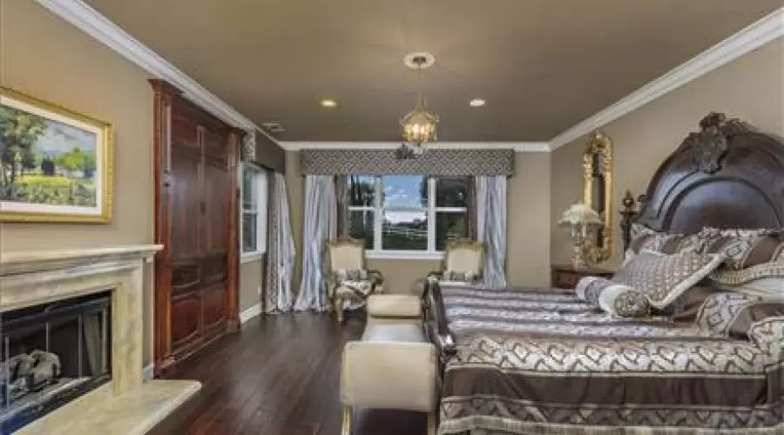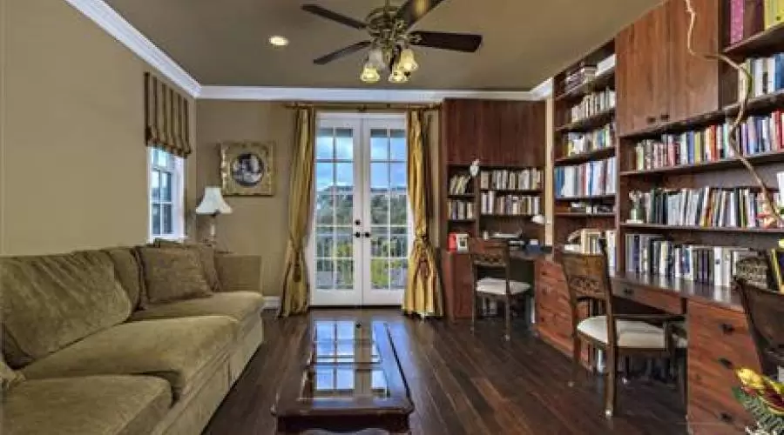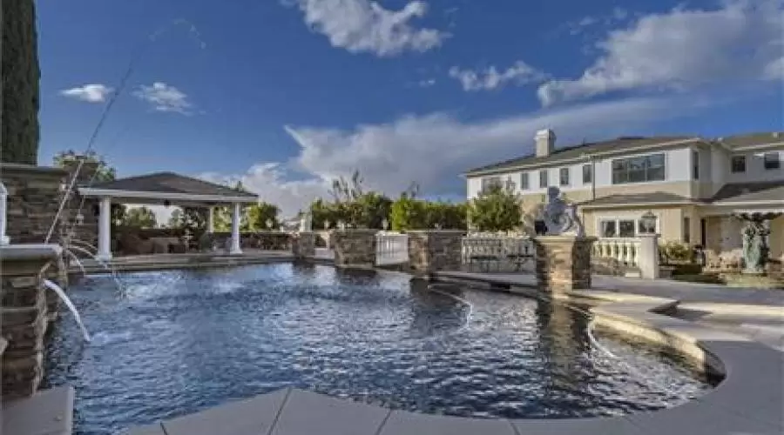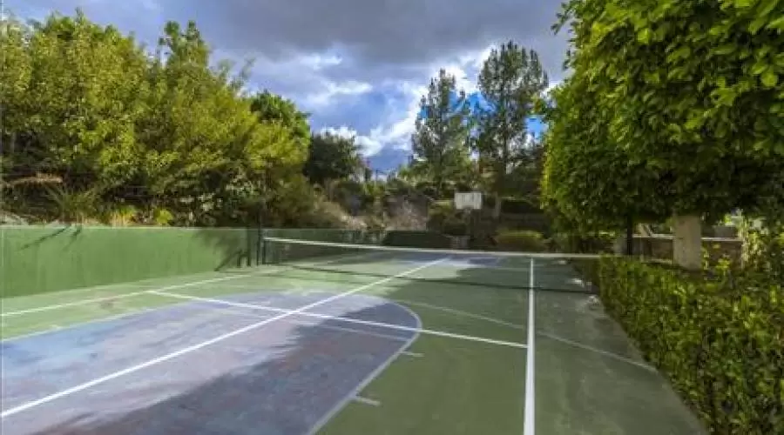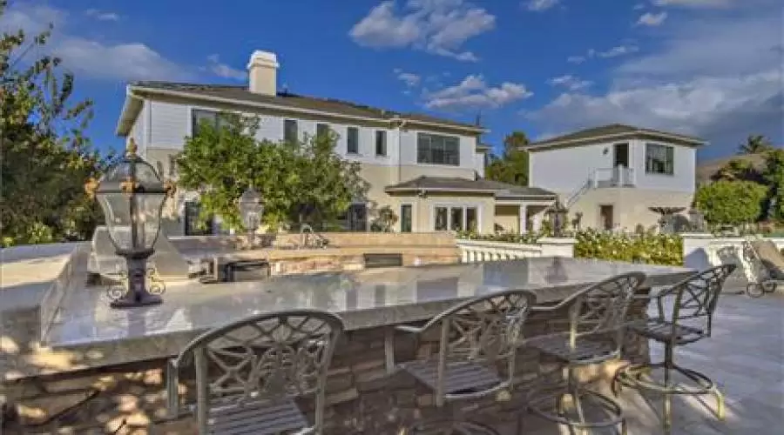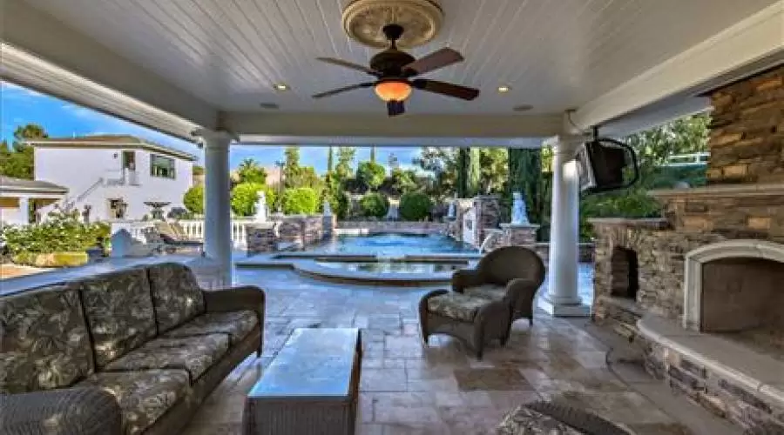The estate has complete privacy as well as impressive westerly views upon a one acre lot. This property boasts a main home, detached guest apartment, saltwater outdoor pool and children?s pool, spa, outdoor kitchen, tennis court and four car garage parking. The extensive list of amenities exceed that of any other property within the gated community. The main home offers 5 en-suite bedrooms, one of which is on the main level as guest space. First floor features a formal living space, dining space, two story family room, enclosed office library/music room, kitchen with over sized seated island, eat in dining, wine bar area, dual butler?s pantries, mud room, secretaries space, laundry and storage with a total of 3 fireplaces. All of the family areas have direct access to outdoor living spaces. The second level has a large open landing space with access to the master retreat, 3 secondary bedrooms and large office space. The master retreat boasts a foyer, built in armoire, fireplace, his and hers bathroom areas, jetted tub, multi-person spa steam shower, and a walk through closet. The grounds are designed as a child friendly retreat with privacy and impressive views. A large swimming area offers a saltwater children?s pool, main pool to 9 feet deep, and a spa complete with fountains and water features. Several lounge patio spaces surround the pool area. Fully equipped outdoor kitchen has bar seating for six. The lanai has a two way fireplace, television hookup, recessed lighting and ceiling fan. Two outdoor dining areas, a large yard space and side-yard dog run create great functionality for family life. Outdoor space also has toilet, shower and hand washing station. The tennis court and basketball hoop are private and surrounded by manicured and mature landscape. Porte cochere for two autos and 2 separate two car garages provide direct access to the main home, guest apartment, as well as front and backyard spaces. The one bedroom guest apartment has private access and is well equipped with full bath and built in deskspace.
Residential For Sale
19120 Maple Leaf Ln, Yorba Linda, California, 92660, United States


About us
Explore the world of luxury at www.uniquehomes.com! Search renowned luxury homes, unique properties, fine estates and more on the market around the world. Unique Homes is the most exclusive intermediary between ultra-affluent buyers and luxury real estate sellers. Our extensive list of luxury homes enables you to find the perfect property. Find trusted real estate agents to help you buy and sell!
For a more unique perspective, visit our blog for diverse content — discover the latest trends in furniture and decor by the most innovative high-end brands and interior designers. From New York City apartments and luxury retreats to wall decor and decorative pillows, we offer something for everyone.
Get in touch with us
Bldg. 3, Suite 13
West Windsor, NJ 08550


