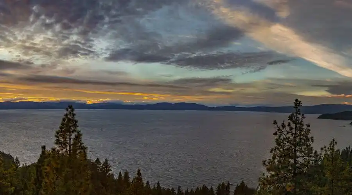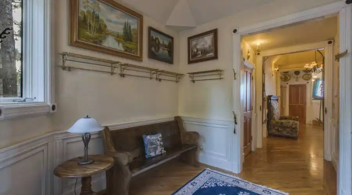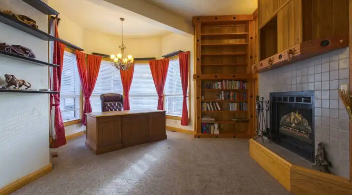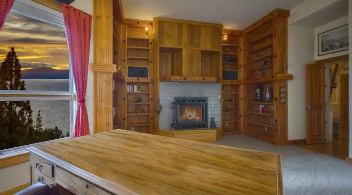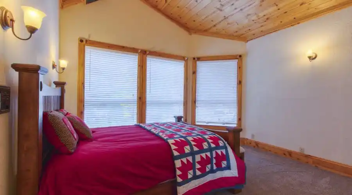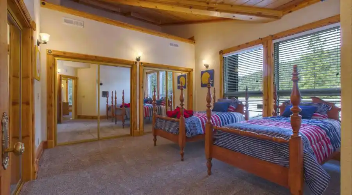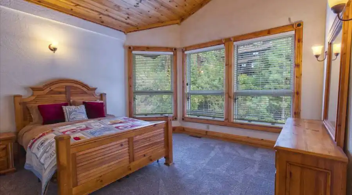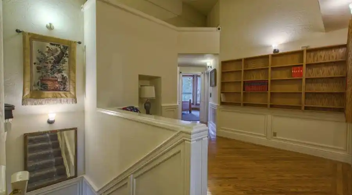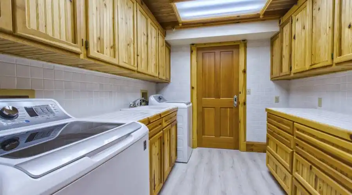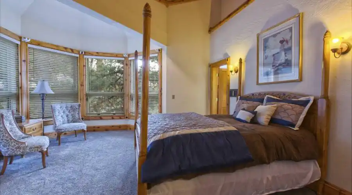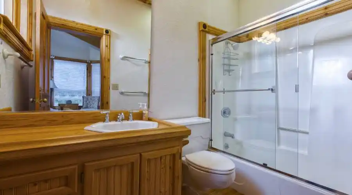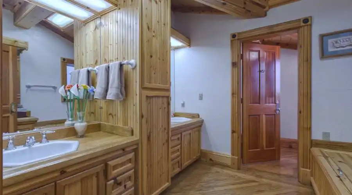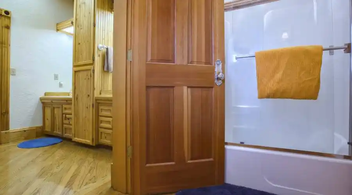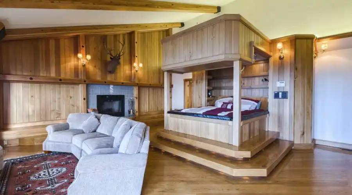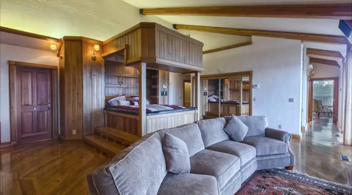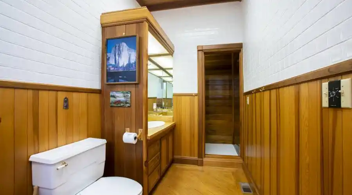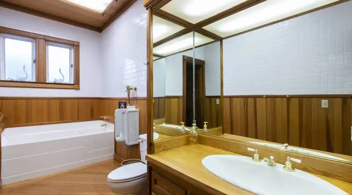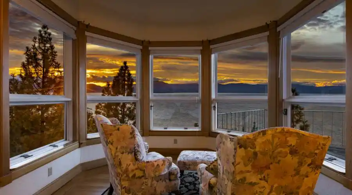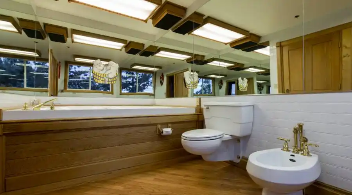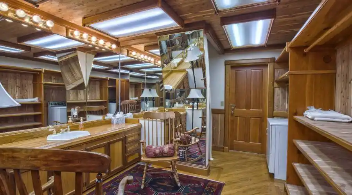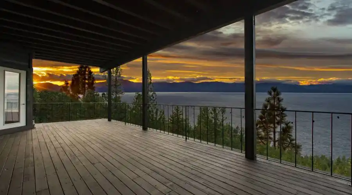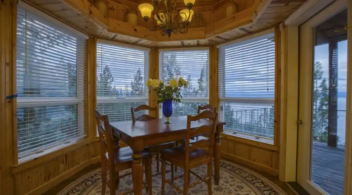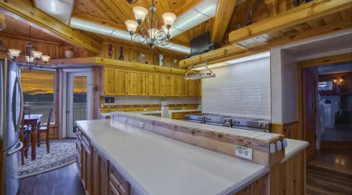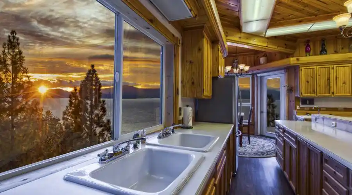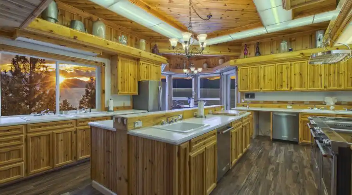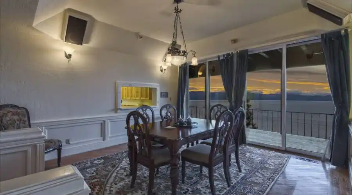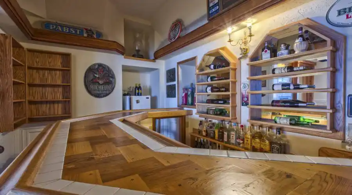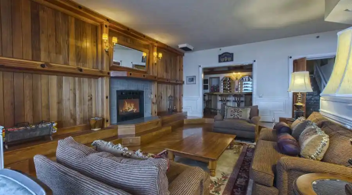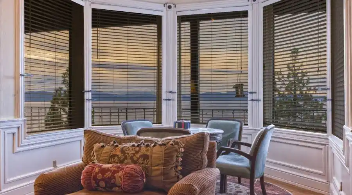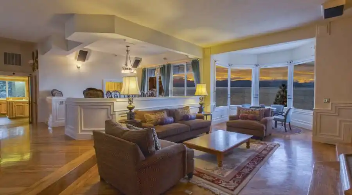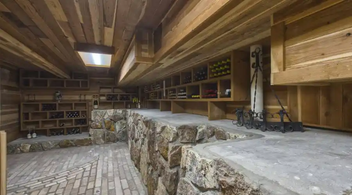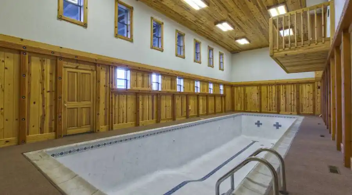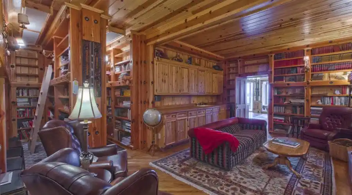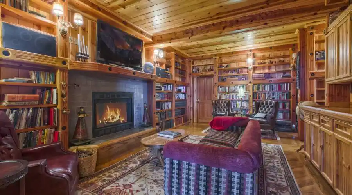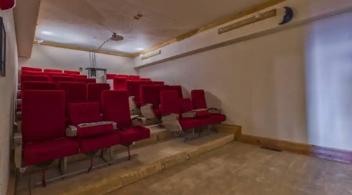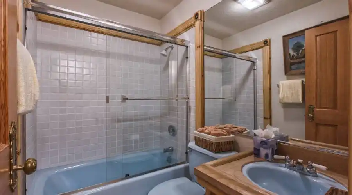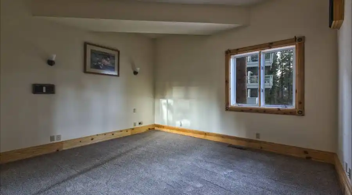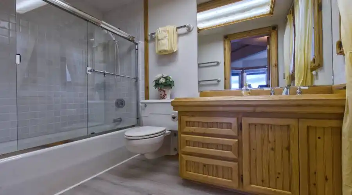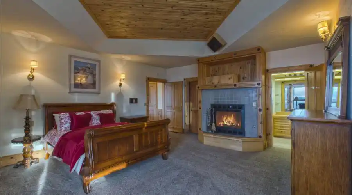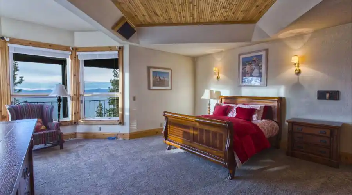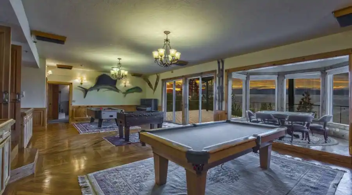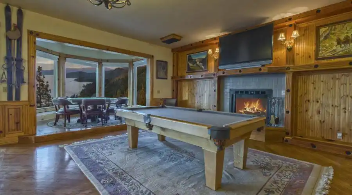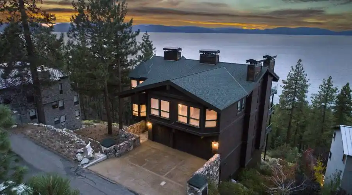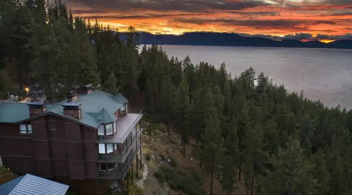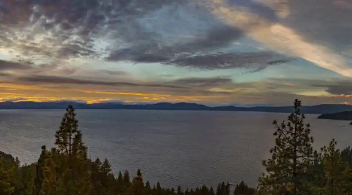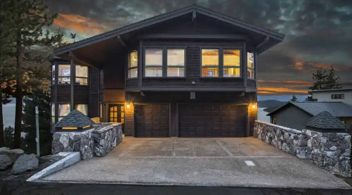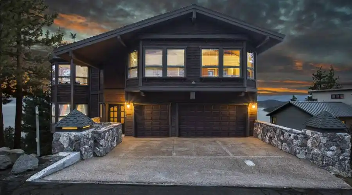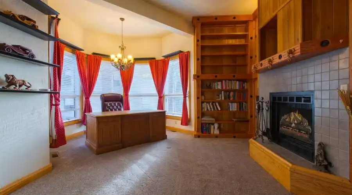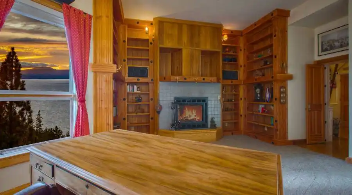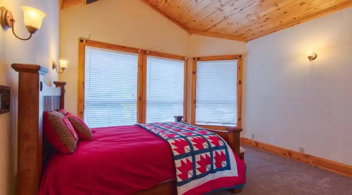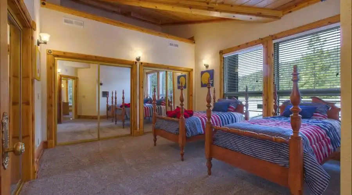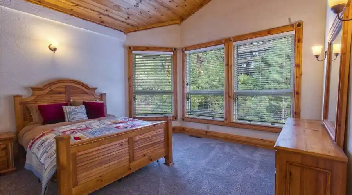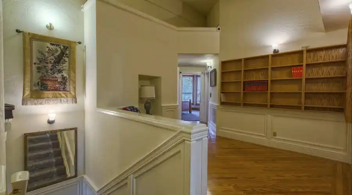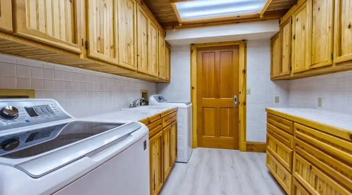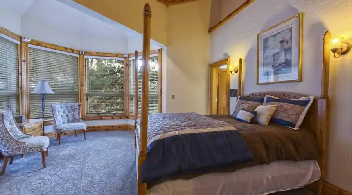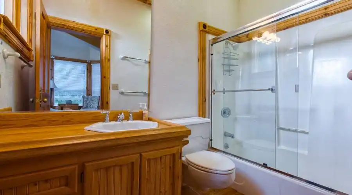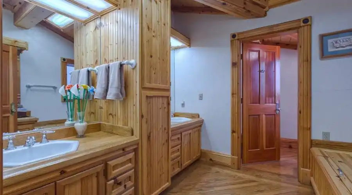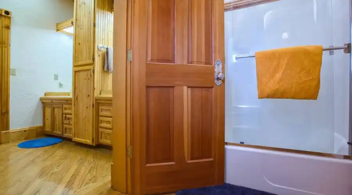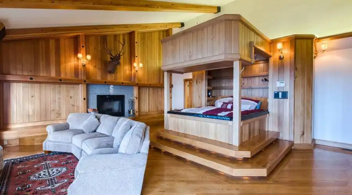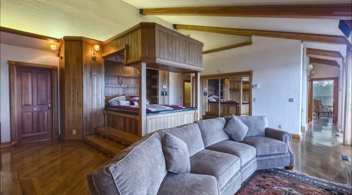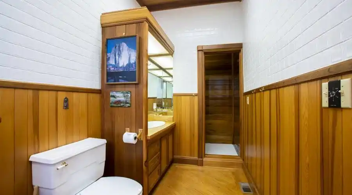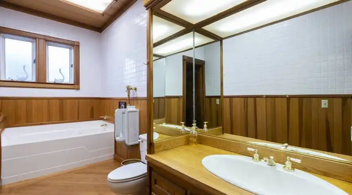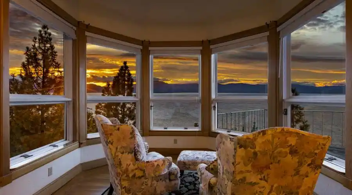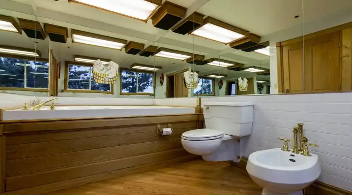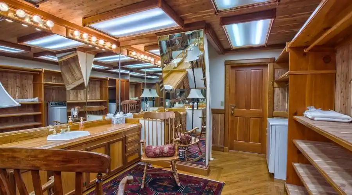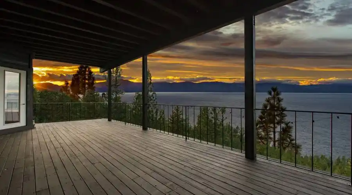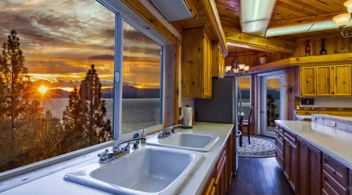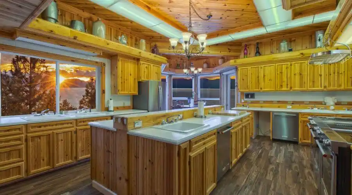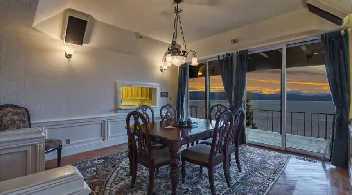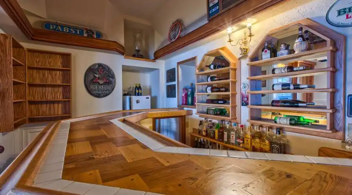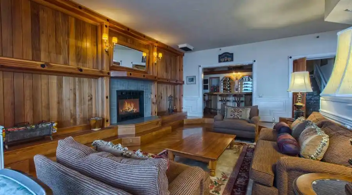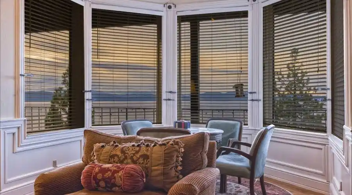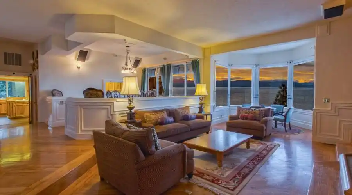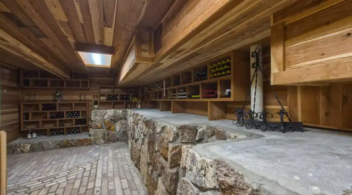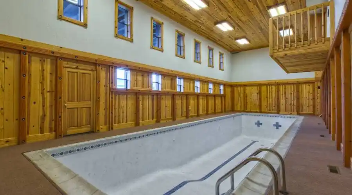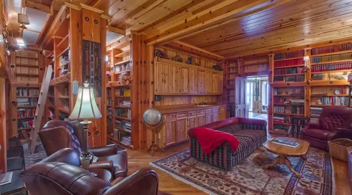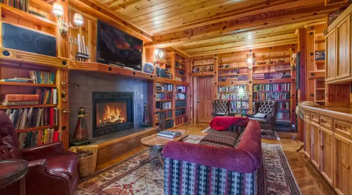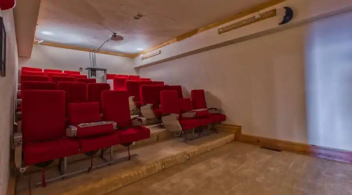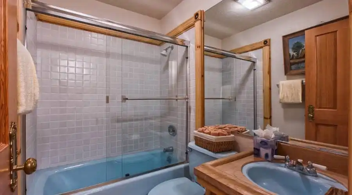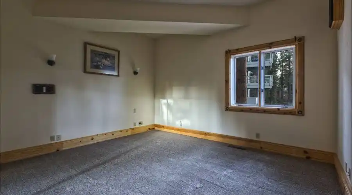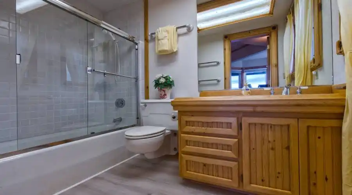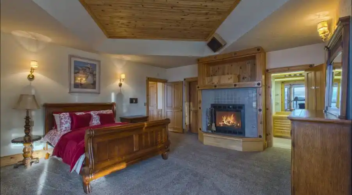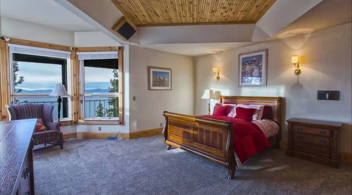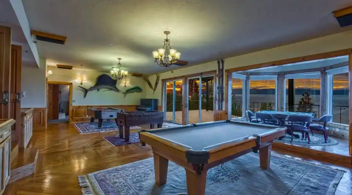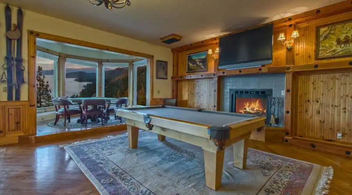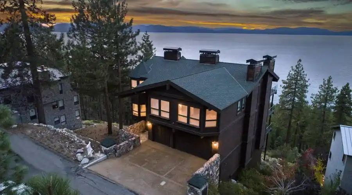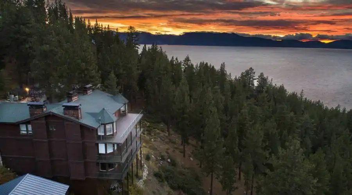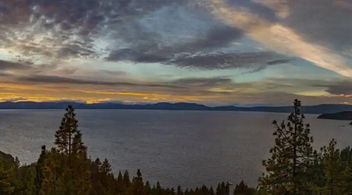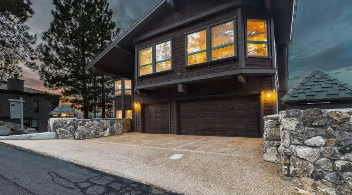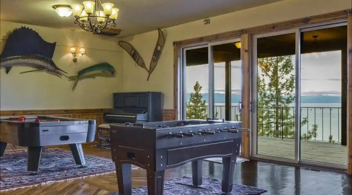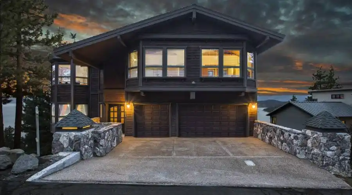Welcome to a home that is truly commanding, private, and majestic.
Still owned by the original builder, it was designed and engineered to superior standards, functional needs, and discriminating quality. It has been a near full-time residence for only five years in a span of thirty, and the rest of the time it was available for the owners as time and commitments elsewhere afforded. The excellent condition of the home speaks to the little use it has experienced.
Not rented or loaned out to others, the home stood proudly and never suffered an untoward experience other than occasional brief power outages. There has never been a reason for an insurance claim. Five separate furnace systems heat the home quickly. Natural landscaping make upkeep unnecessary. A four wheel drive kept in the garage make getting around easy. The kids never missed a day of school. Various alarm monitoring systems provide confidence. Everything was always in place and ready for thirty years.
“Location, Location, Location!” Perched near the top of the mountain at Cave Rock, there are no homes below to distract from the vista view of Lake Tahoe, no rooftops to look over, no people to see you. Built on the leeward side, the wind is much less than the more crowded and less private other side. Considered the most private location, there are relatively very few vehicles that pass this home. Parking is easy on this little used cul-de-sac. Enjoyment on any of three oversize decks also offers privacy from neighbors in any direction.
The design consumed three years of careful consideration. A top architectural and engineering firm was retained to collaborate with the builder the entire three years of actual construction. Changes became opportunities and were approved and implemented during the progress. A dark room became a mud room. A projection room became a digital equipment room. A study became an office. A kitchen was altered for more warmth, better functionality, and more entertainment. Bathrooms and closets were tweaked here and there. A dining room was raised to capture more views. Later, came more considerations. The little used swimming pool was emptied. An entire floor for a workout center and offices was never built. No doubt after thirty years and a sale to new owners there will be more changes to come. This home, with its strength in construction, and generosity with space, can certainly accommodate them.
The theme of the home was to install an indigenous feel of wood, with refinement but with primitive subtleties. The owners wanted a home that fit the mountain, lake, and forest, without artificiality that could soon suffer being out of date or place. The home should have large space, but not feel like it. The flow should make sense and not meander. The home should stand proud, but humble. They wanted a sense of withstanding time, with potentialities for modernism. They wanted a feeling of home, with functionality for family members and guests. They wanted spaces for work and entertainment. They wanted places for privacy and gatherings. They got what they wanted.
The home feels like it has a center. On each floor, in a consistent location that provides bearing and access, there is a wide stairwell wrapped around a spacious elevator. The living areas and bedrooms that need light have it entering naturally and brightly. The ceiling heights are proportional and make sense for the rooms. Much of the home has solid oak floors arranged with purposeful anti-linearity. The softness of carpeting make for softness in various bedrooms and the stairs. The elevator visits four floors and is central to each of them. The placement of the bedrooms and bathrooms is certainly not rectilinear and not down long hallways. Turrets on three corners make for pleasing and functional geometry for eight seating and play areas. Three approximately 54 x 15 foot decks facing the lake are relatively massive, but stay in proportion.
The master bedroom complex deserves special mention. It has the floor space of many homes. Sunlight comes in through over sixty feet of walls facing the lake. The solid oak hardwood floors show off oriental carpets. A lake-facing turret welcomes cozy sitting. A raised and dedicated master bed construction eases into seeing more lake, watching late night television, listening to entertaining or soothing music, and just retreating from the rest of life. His bathroom is just steps away, with a six foot whirlpool bath, a urinal, and a country shower. Her bath suite is comprised of a turret sitting room, separate sauna,a large shower, and a six foot round whirlpool bath. All afford views of the lake. Central is the master dressing room with mirrors reflecting every angle, shelves for every purpose, and wardrobe for things that hang.
Seven fireplaces offer ambiance. Seven bedrooms offer comfort. Seven bathrooms offer relief. Floor to ceiling glass doors and four by six foot glass windows suck in the light. Three wet bars offer refreshment. Many rooms offer entertainment, and others offer quiet. A 30 seat digital theater cannot be heard in the adjoining library or study above. There are shelves and cabinets throughout the home. Floor space and room configurations are amenable to furnishings and walls offer considerable art space. There are feelings simultaneously of openness and of separateness. All throughout there is a sense of solidness.
The family that enjoyed this home was comprised of six children, various nannies, and two parents who traveled extensively. Lake Tahoe was their preferred winter destination and several summer months each year have always been spent at their home in the Stockholm Archipelago of Sweden. Another large home in the San Francisco area has been closer to business interests. The point is that 271 Chukkar served the family needs well, and an empty nest has changed things. The family seeks new owners who can afford to offer the home new life, personal changes, and continued loving use.
Residential For Sale
About us
Explore the world of luxury at www.uniquehomes.com! Search renowned luxury homes, unique properties, fine estates and more on the market around the world. Unique Homes is the most exclusive intermediary between ultra-affluent buyers and luxury real estate sellers. Our extensive list of luxury homes enables you to find the perfect property. Find trusted real estate agents to help you buy and sell!
For a more unique perspective, visit our blog for diverse content — discover the latest trends in furniture and decor by the most innovative high-end brands and interior designers. From New York City apartments and luxury retreats to wall decor and decorative pillows, we offer something for everyone.
Get in touch with us
Bldg. 3, Suite 13
West Windsor, NJ 08550


