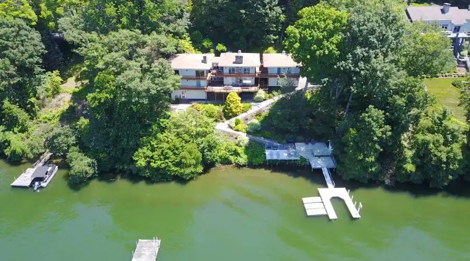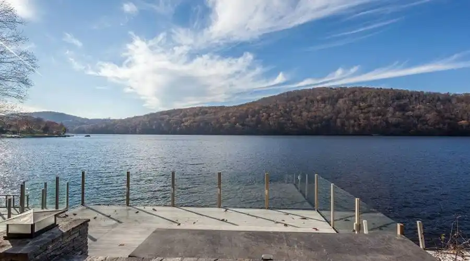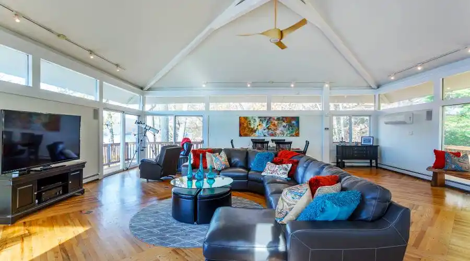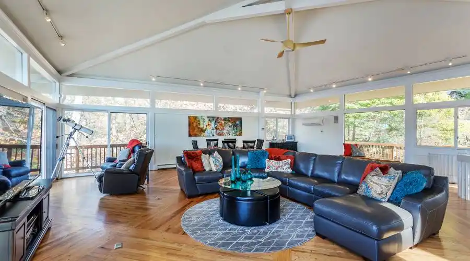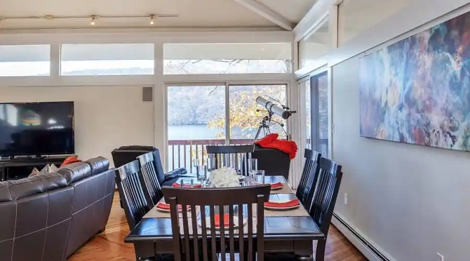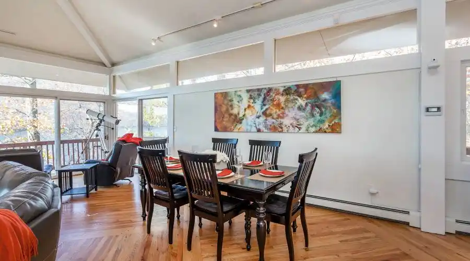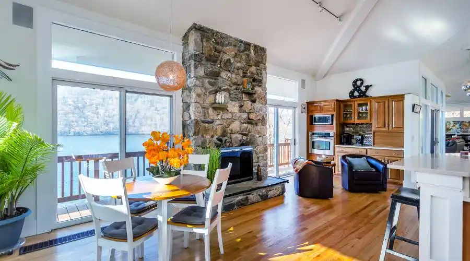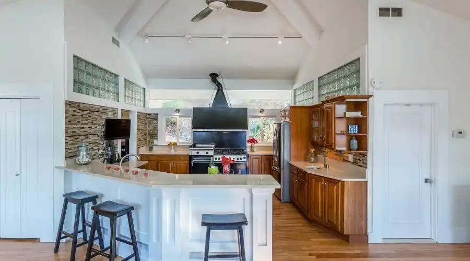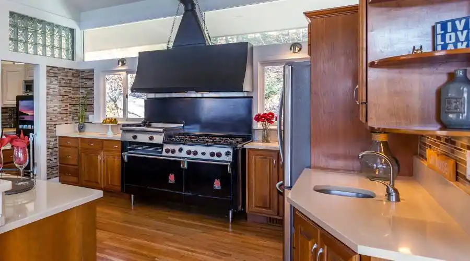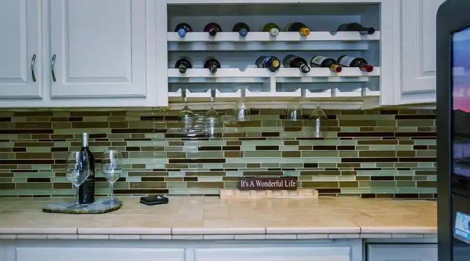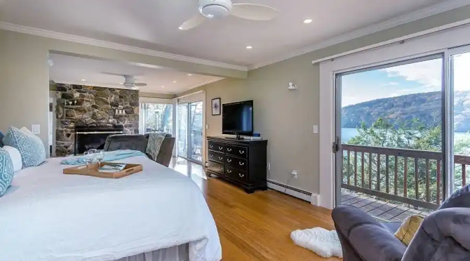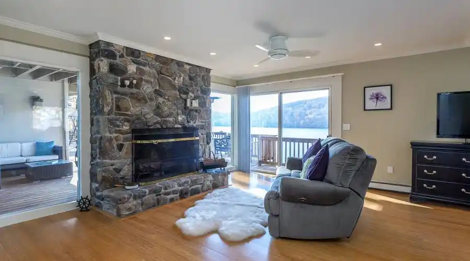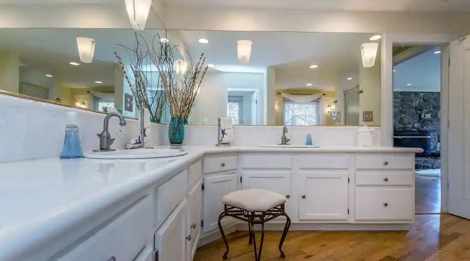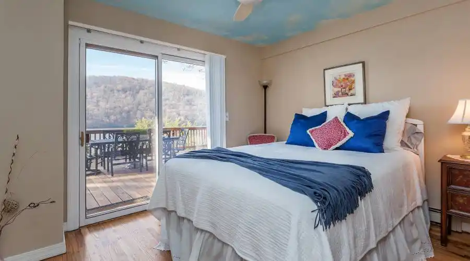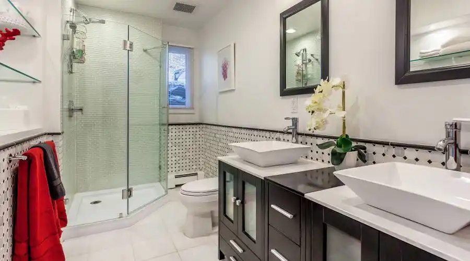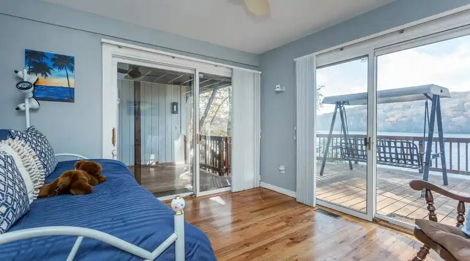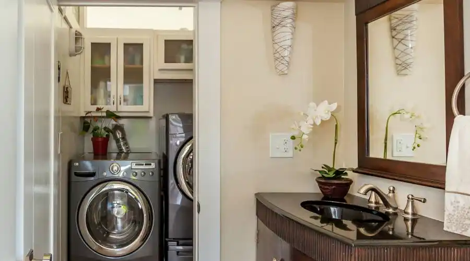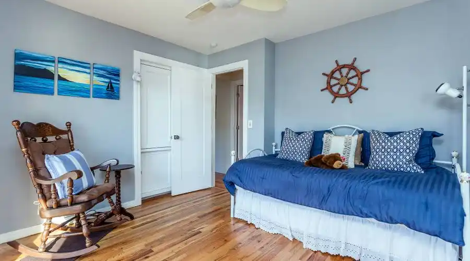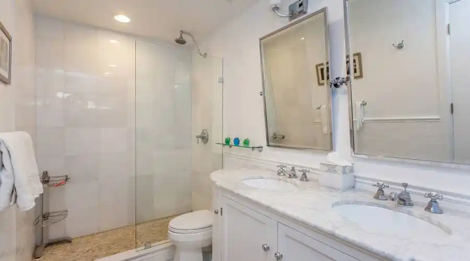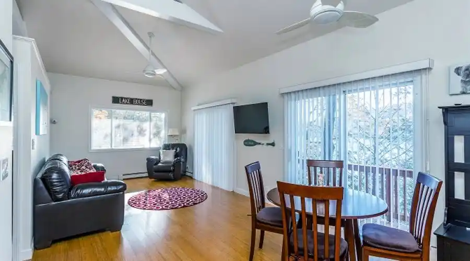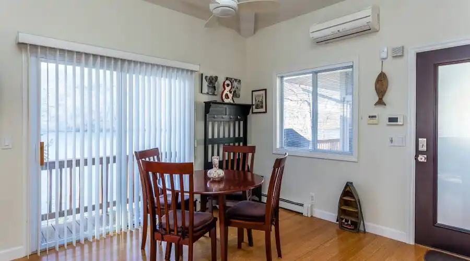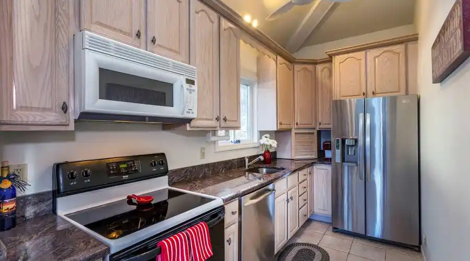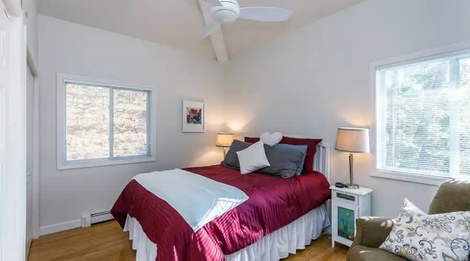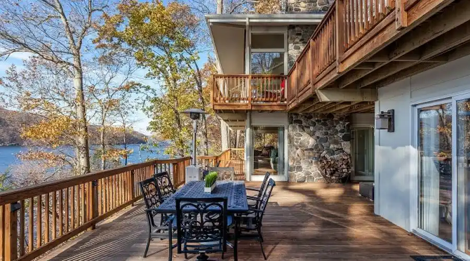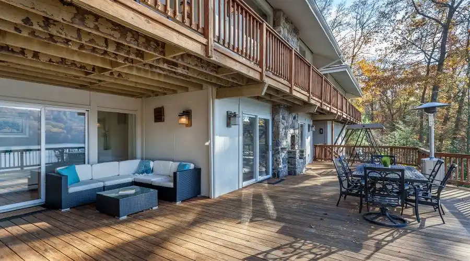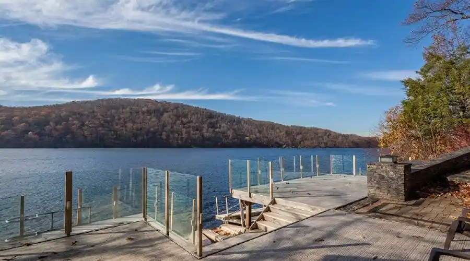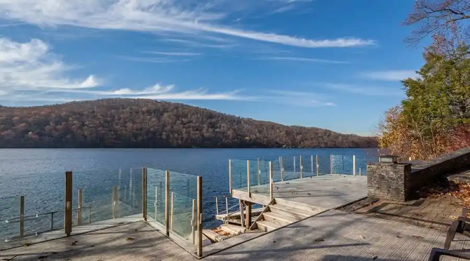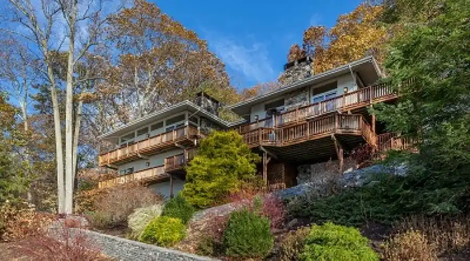Ultimate privacy, western exposure, dramatic lake sunsets can be yours in this spectacular waterfront contemporary w/many recent updates & panoramic lake views. A stunning open plan entices the view lover with walls of windows w/transoms, pegged hardwood floors, 4 stone fireplaces & a separate guest cottage w/great room, kitchen, bath & bedroom. Sliders to multi-level, wrap decks offer an abundance of outdoor entertaining space in addition to a lakeside patio, outdoor kitchen & newer U-shaped dock. A Chef’s kitchen w/fireplace & lake views showcases a Wolfe commercial gas range & hood, 2 refrigerators, peninsular bar, butler’s pantry & wet bar. The adjacent great room offers high ceilings w/recessed lighting, pegged hardwood floors, stone fireplace & walls of windows viewing the lake. A spacious & private master suite boasts 2 walk-in closets w/built-ins, private bath w/whirlpool, double sinks & bidet. Three guest rooms & 2 full baths complete the main house plan. Additional finished space in the lower level offers a game/exercise room for summer fun. Outdoor spa, paving stone walkways framed by stone walls, large lakeside terrace, wrap decks & dock offer a plethora of outdoor entertaining spaces. New Buderus furnace & heating system, combination of central air & ductless split wall units, heated 2 car garage w/contemporary glass garage doors, professionally landscaped & lighted gardens, upscale modern lighting, paved drive w/additional paved parking area. A Must See!
Residential For Sale
9 flint ridge RD, Danbury, Connecticut, 06811, United States


-
Family room( 29.5x29.5 )
-
Dining Room( =29.75x21.8 )
-
Kitchen( 29.7x11 )
-
Master Bedroom( 29x16.4 )
-
Bedroom( 12.6x11.4 )
-
Bedroom( 11.5x11.5 )
-
Bedroom( 11.5x9.5 )
-
Study room( 25.4x25.3 )
-
Kitchen( 13,2x13.2 )
-
Extra Room( 25x24 )
About us
Explore the world of luxury at www.uniquehomes.com! Search renowned luxury homes, unique properties, fine estates and more on the market around the world. Unique Homes is the most exclusive intermediary between ultra-affluent buyers and luxury real estate sellers. Our extensive list of luxury homes enables you to find the perfect property. Find trusted real estate agents to help you buy and sell!
For a more unique perspective, visit our blog for diverse content — discover the latest trends in furniture and decor by the most innovative high-end brands and interior designers. From New York City apartments and luxury retreats to wall decor and decorative pillows, we offer something for everyone.
Get in touch with us
Bldg. 3, Suite 13
West Windsor, NJ 08550


