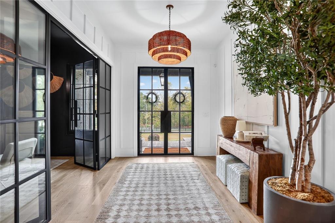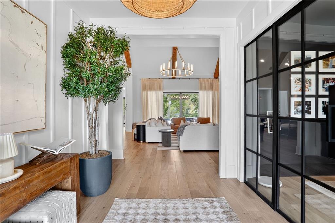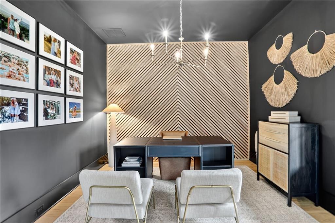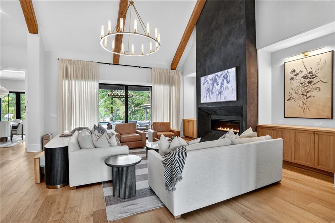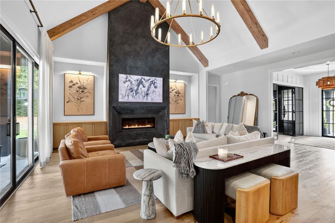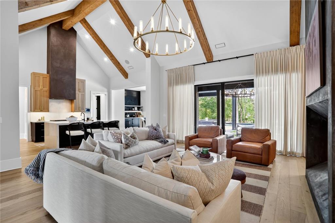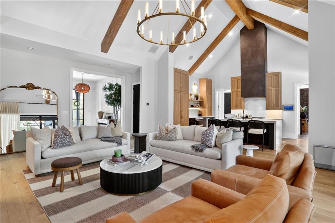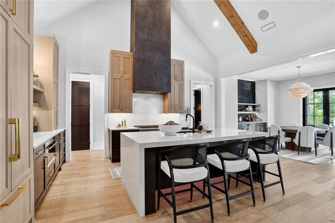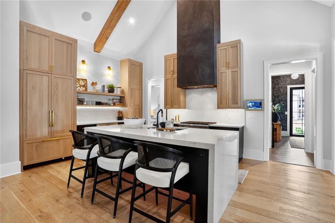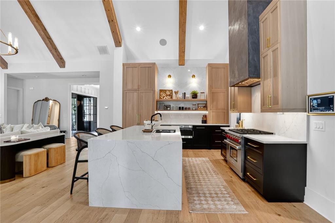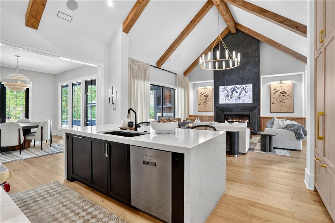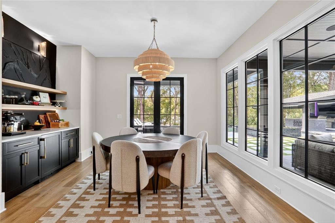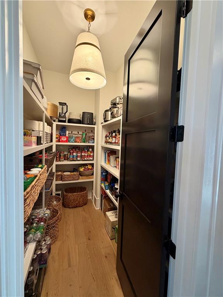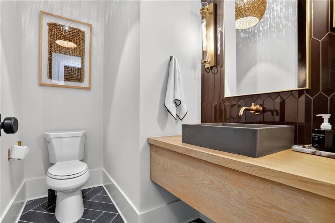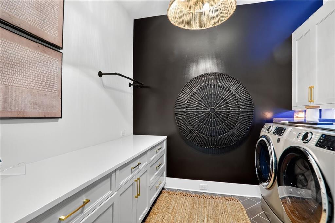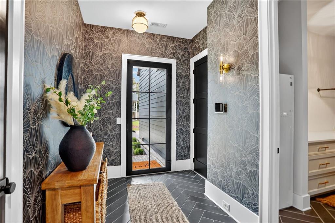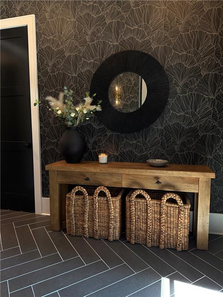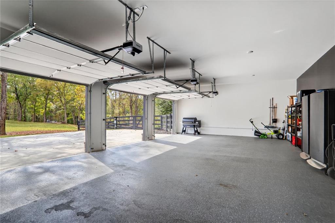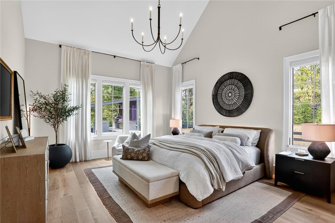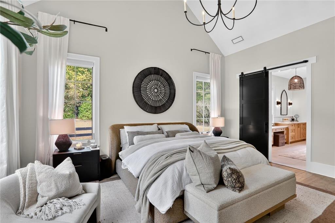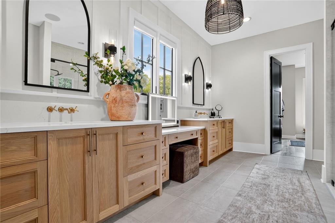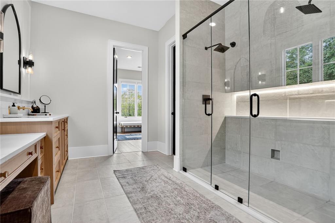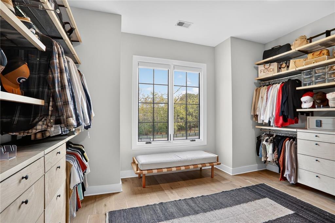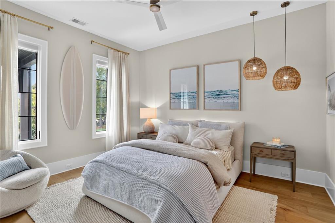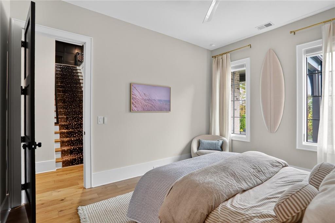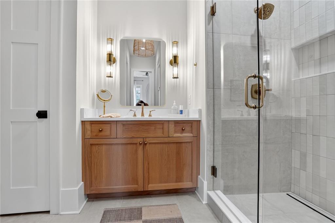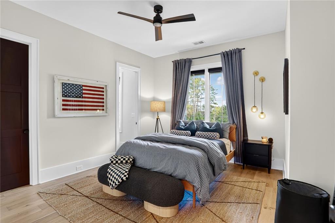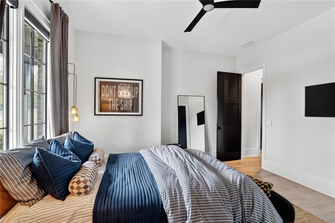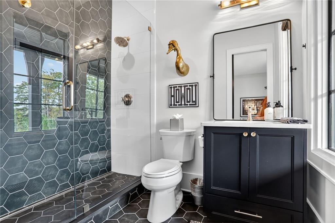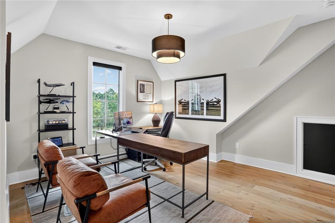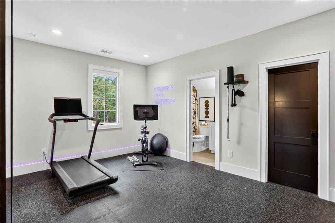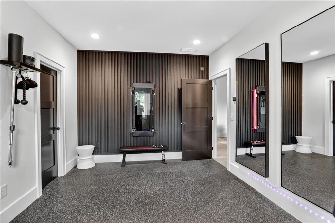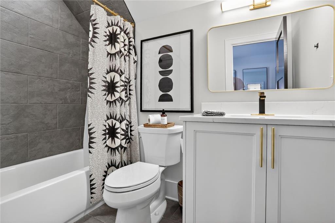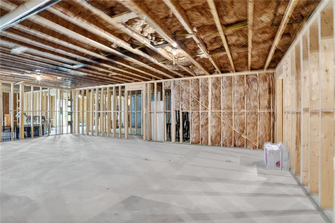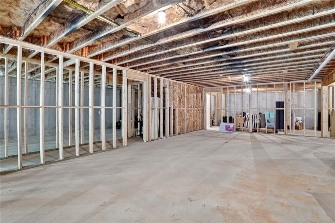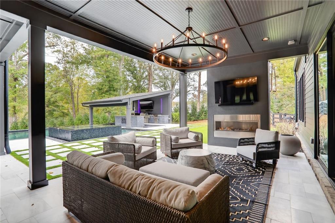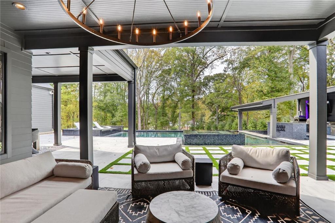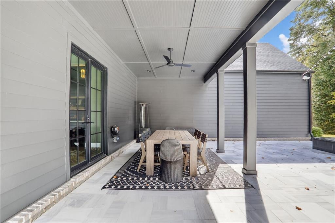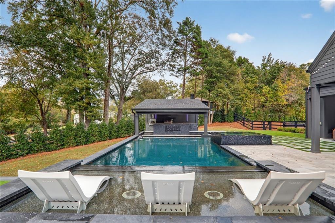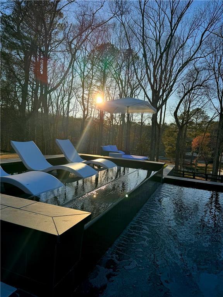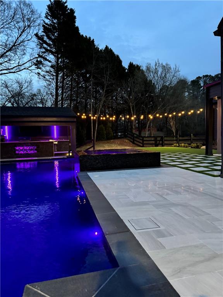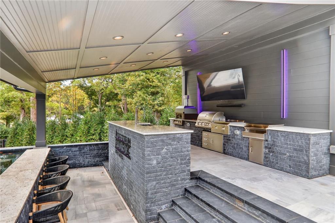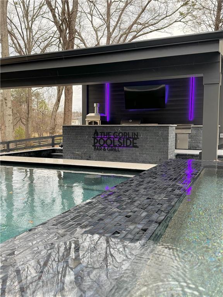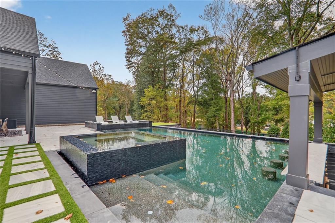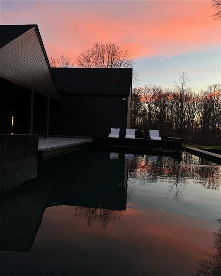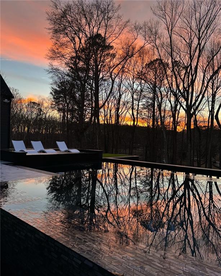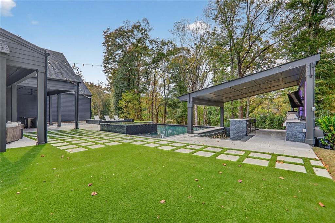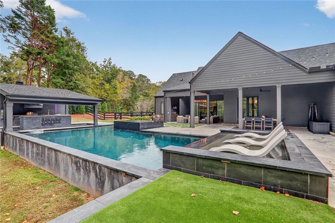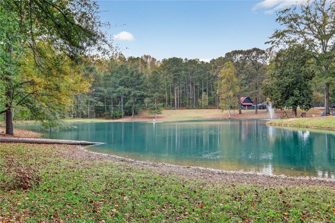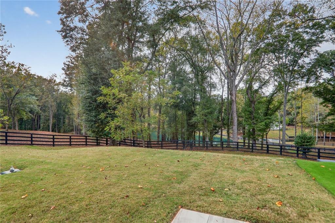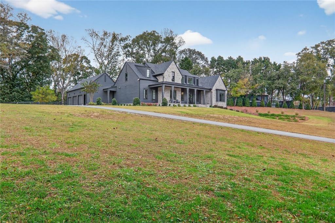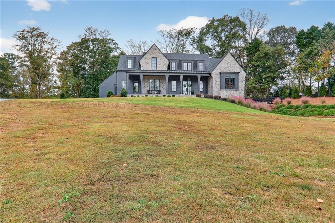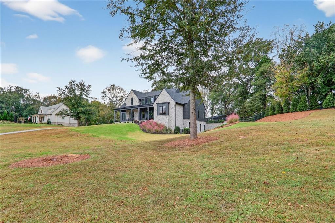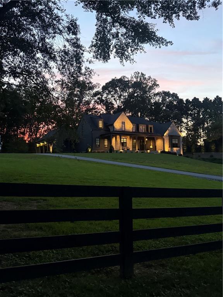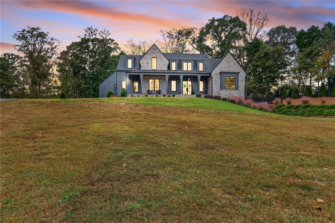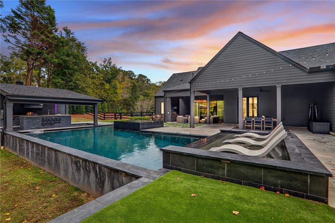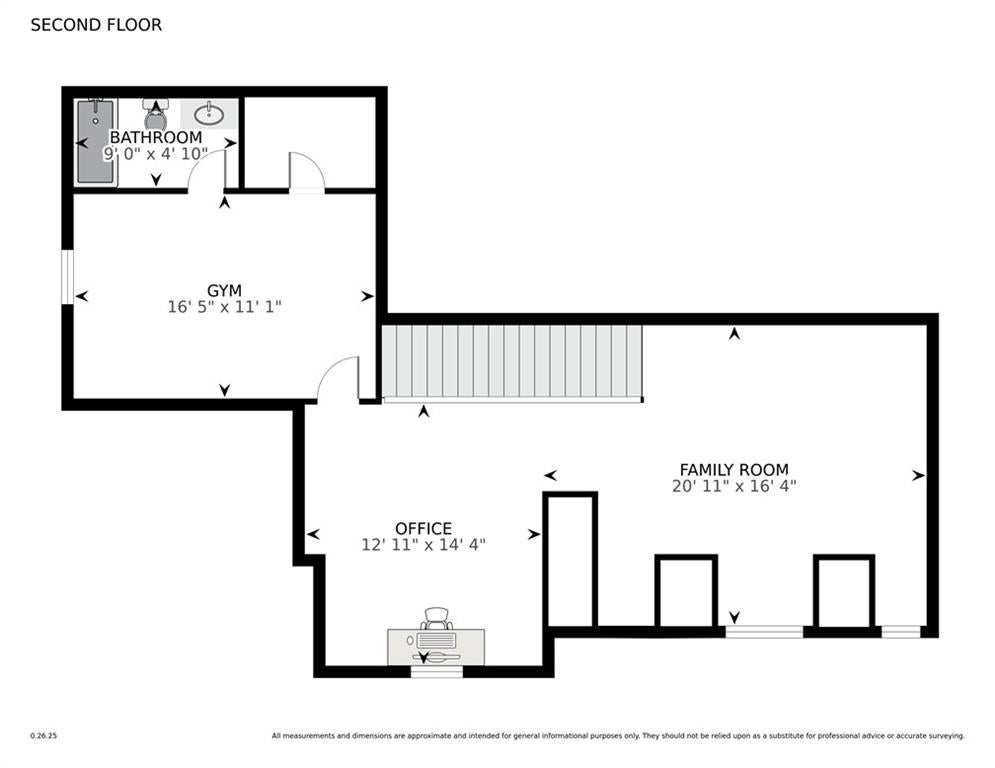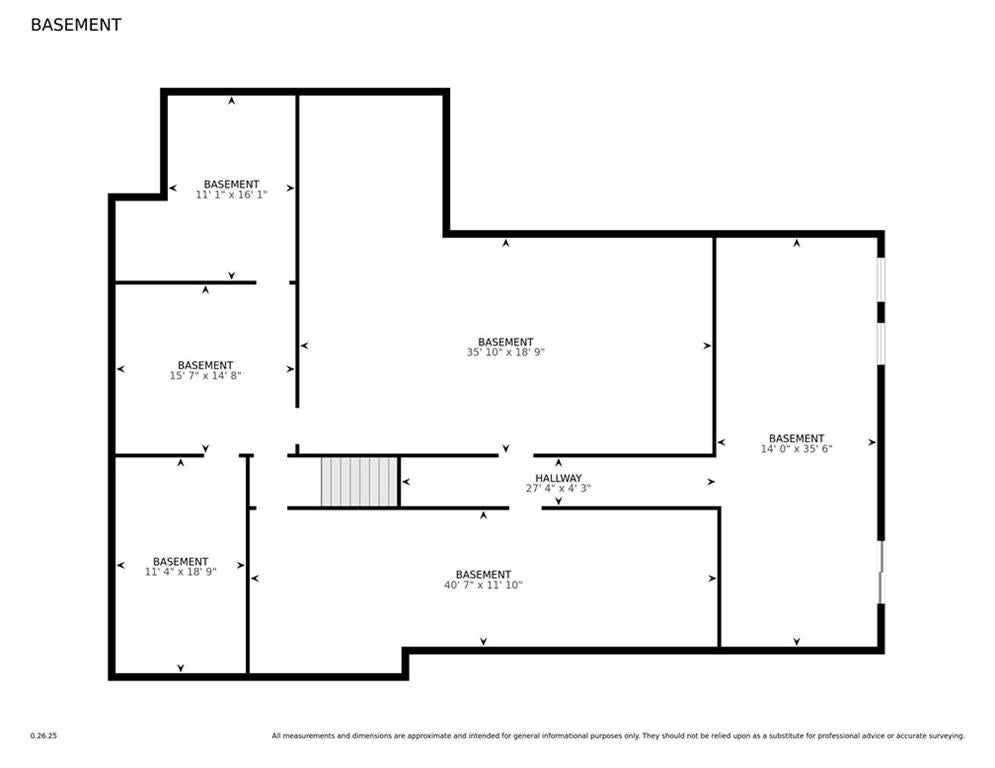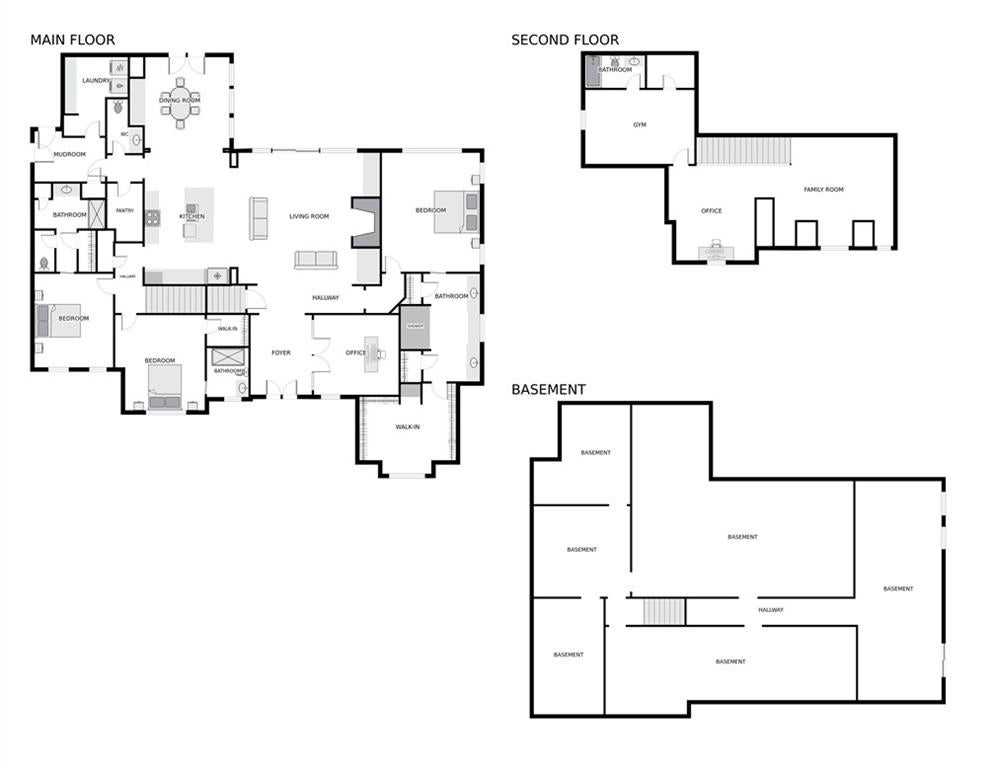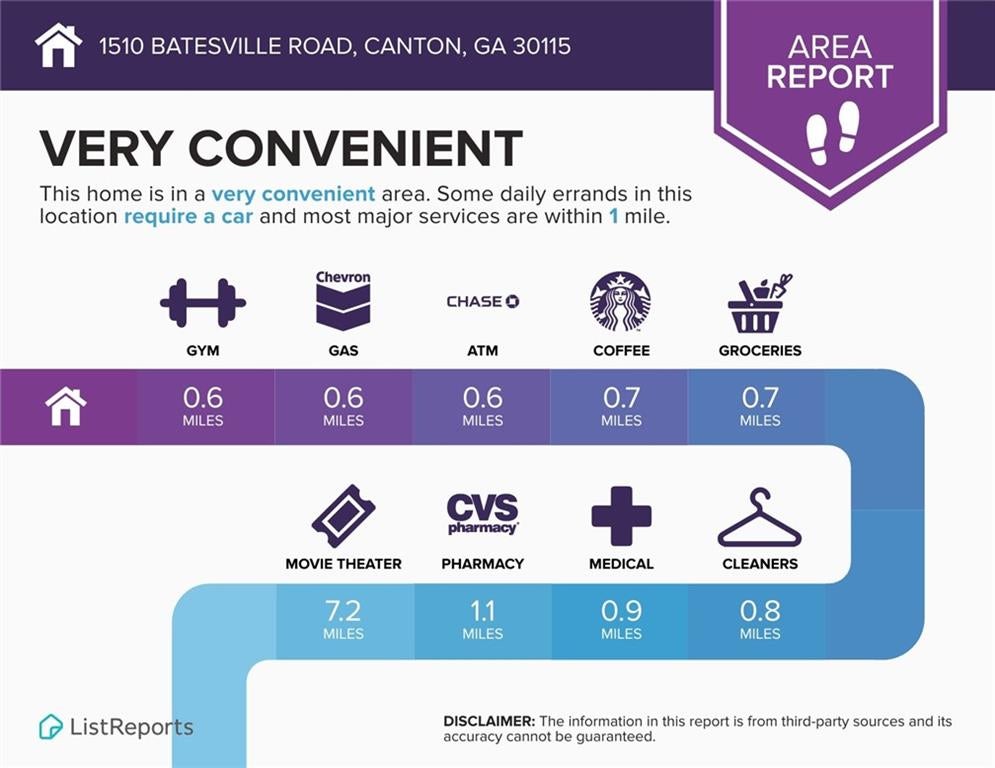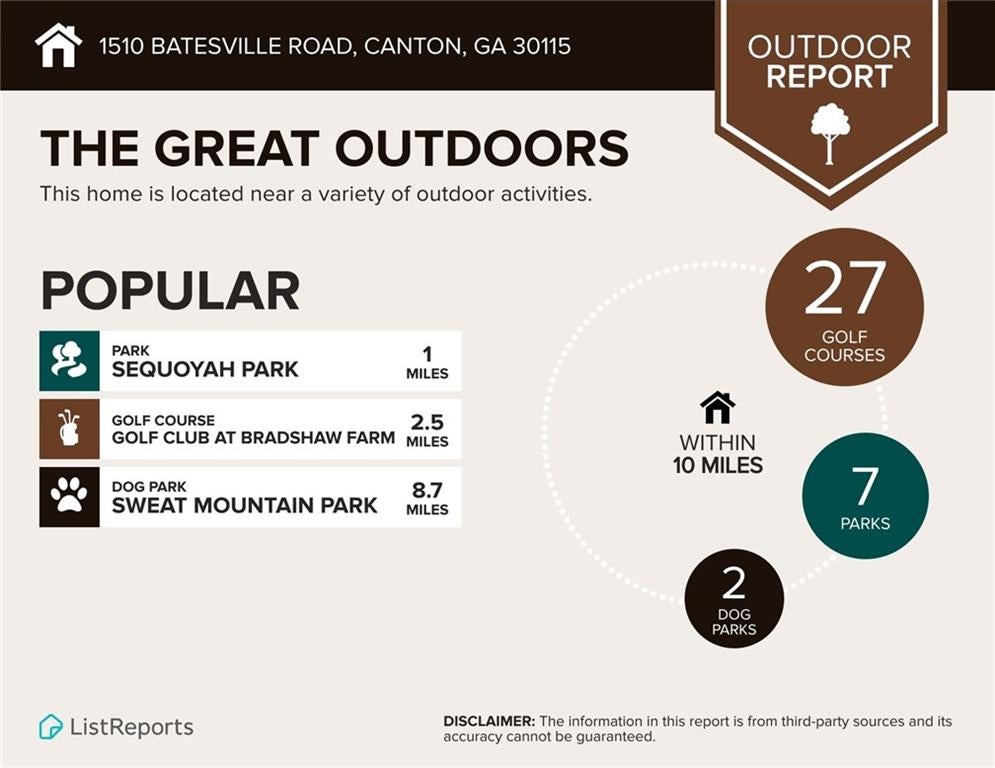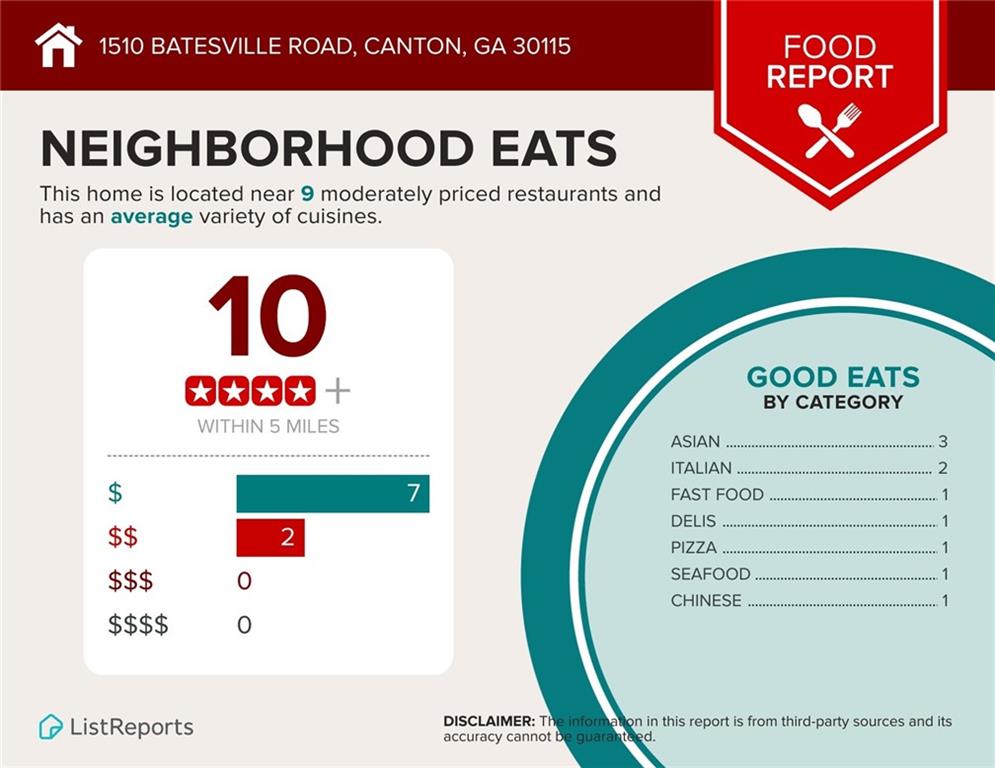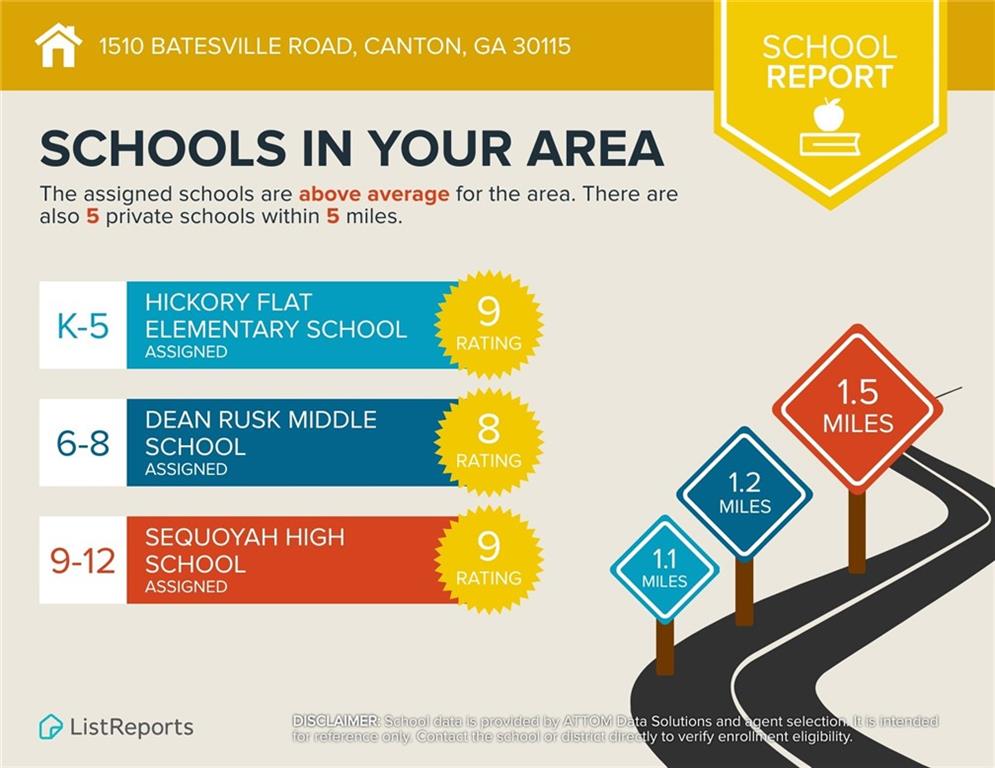Southern Living Meets Modern Luxury! Welcome to this stunning custom-built farmhouse by Elevation Building Company, where timeless charm meets todays finest finishes. This thoughtfully designed home offers main-level living at its best, featuring a luxurious primary suite on the main floor with a zero-entry shower, double vanities, and a spacious walk-in closet. All windows are prewired for electric blinds, and the home includes a prewired sound system throughout.The open-concept floor plan seamlessly connects the chefs kitchen, great room, dining area, and front officeperfect for everyday living and entertaining. Enjoy top-of-the-line Wolf appliances, shaker-style white oak cabinetry, a large quartz waterfall island, walk-in pantry, and 10 foot beamed ceilings throughout the main level.The home offers four spacious bedrooms, each with its own private bathroom, including three on the main level plus a bonus suite upstairs with a full bath, bonus room, and even a hidden door to attic space for extra storage or creative use. The full daylight basement is already framed and plumbed for an additional bathroom, ready for your personal touch to create even more living space.Outdoor living shines here with massive covered front and rear porches, a cabana with outdoor kitchenincluding a large sink, built-in grill, flat top grill, and pizza ovenplus ample storage and granite countertops. Enjoy a custom-designed heated saltwater pool and hot tub with a swim-up pool bar. Relax in the cozy covered seating area with fireplace or host gatherings in the covered dining areaperfect for year-round enjoyment. The low-maintenance yard includes a no-mow turf area with stepping stones.Additional features include a 3-car garage, mudroom, whole-house water filtration system, and a 50-amp RV/electric car charging station.All of this is ideally located just 5 minutes from Milton and 10 minutes from Downtown Milton, offering the best of both worldsclose to everything yet benefiting from lower Cherokee County taxes and access to top-rated schools.This property perfectly blends southern charm, smart design, and modern convenience on a beautiful private 2-acre lot with a serene pond viewdesigned for entertaining and everyday comfort.
1510 Batesville Rd
Canton, Georgia, 30115, United States


- THE ZAC TEAM
- RE/MAX Metro Atlanta Cityside
- View website
- (404) 564-7272
- 404-371-4419
About us
Explore the world of luxury at www.uniquehomes.com! Search renowned luxury homes, unique properties, fine estates and more on the market around the world. Unique Homes is the most exclusive intermediary between ultra-affluent buyers and luxury real estate sellers. Our extensive list of luxury homes enables you to find the perfect property. Find trusted real estate agents to help you buy and sell!
For a more unique perspective, visit our blog for diverse content — discover the latest trends in furniture and decor by the most innovative high-end brands and interior designers. From New York City apartments and luxury retreats to wall decor and decorative pillows, we offer something for everyone.
Get in touch with us
Charlotte, NC 28277



