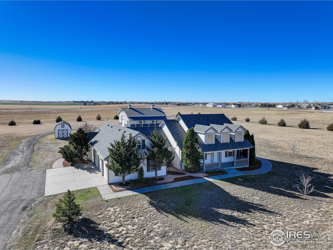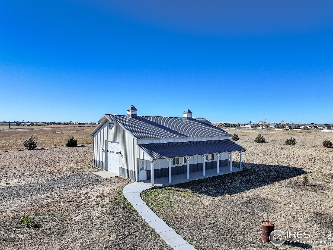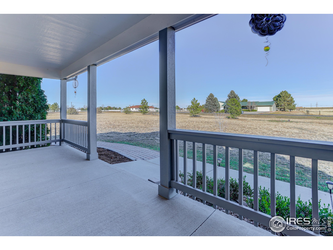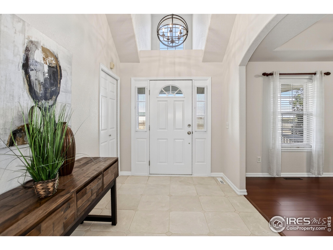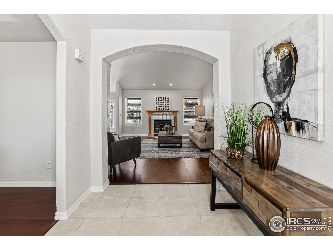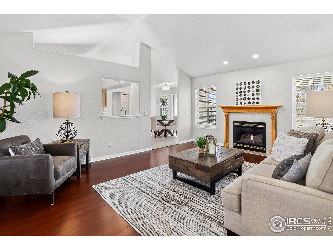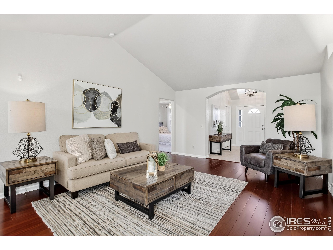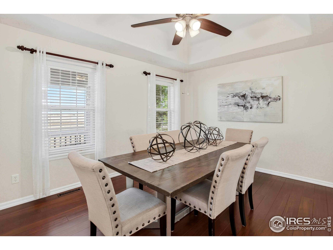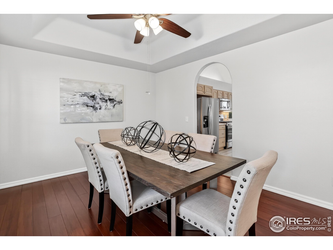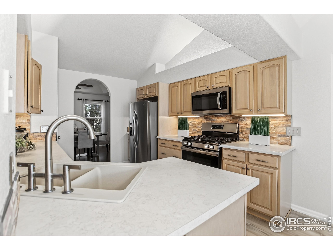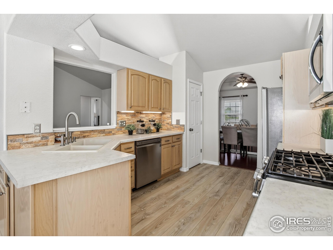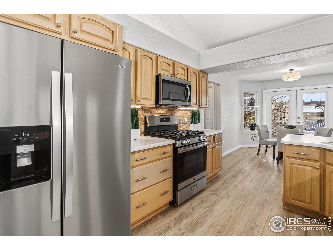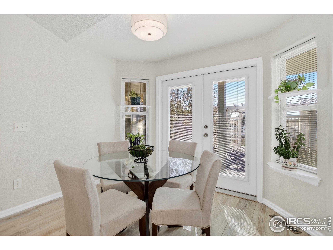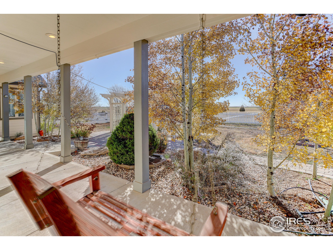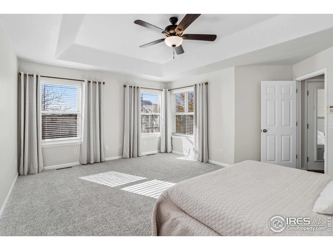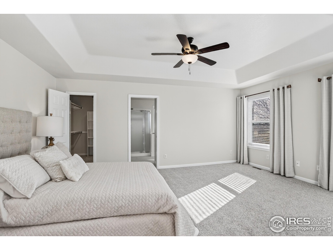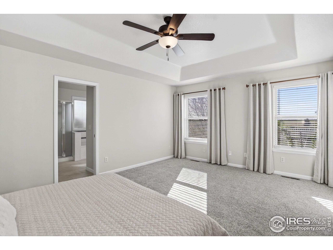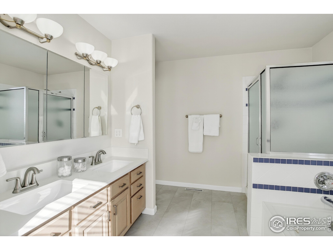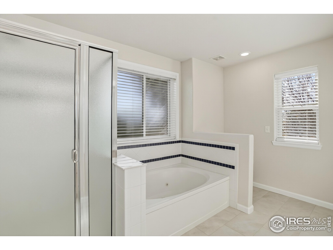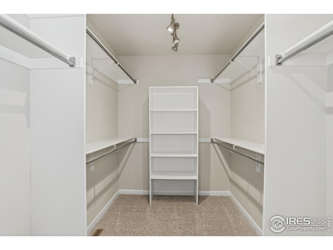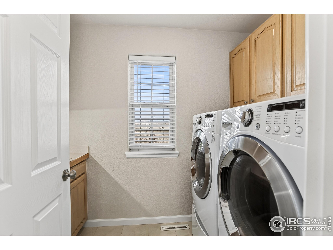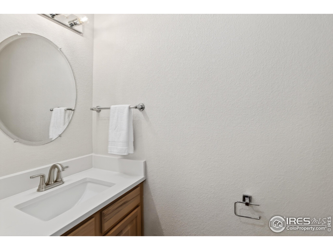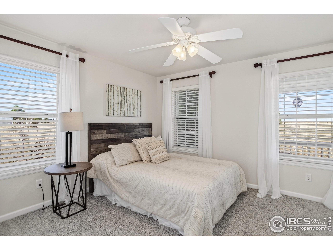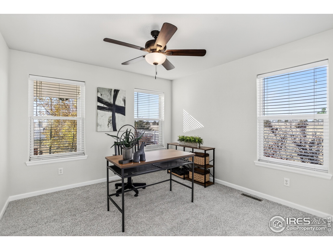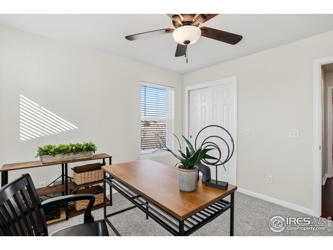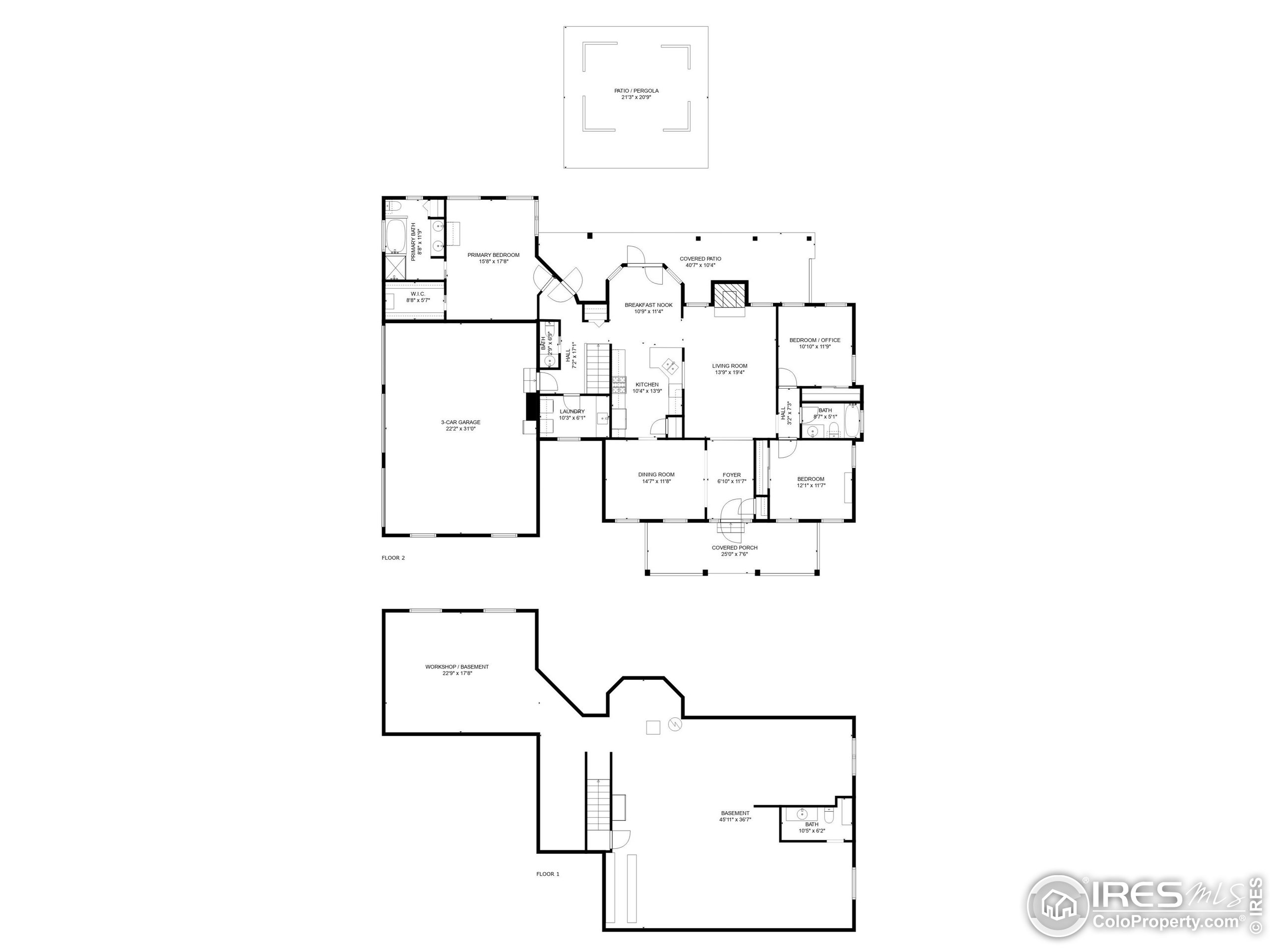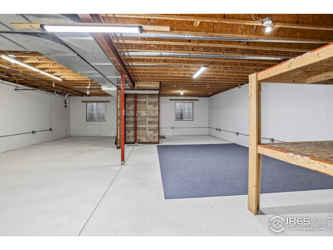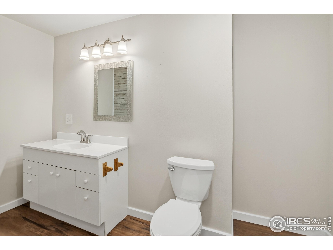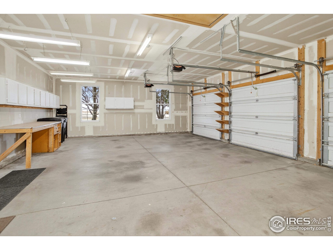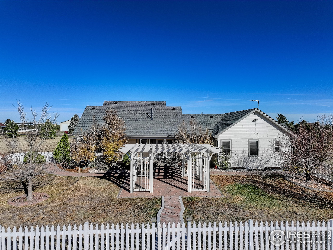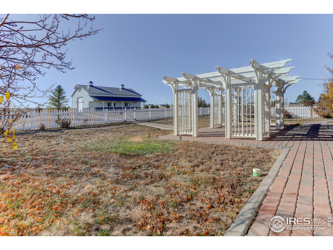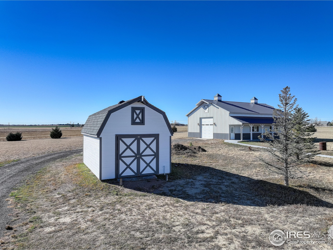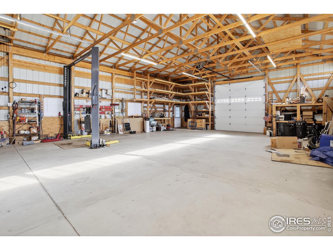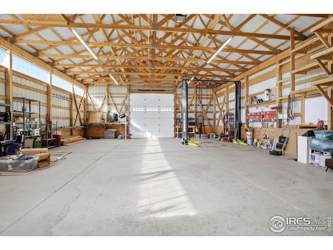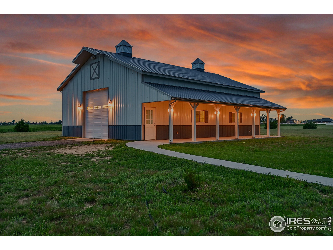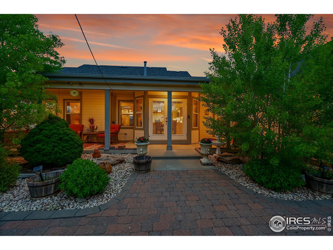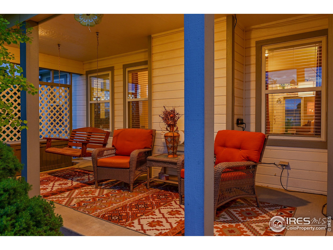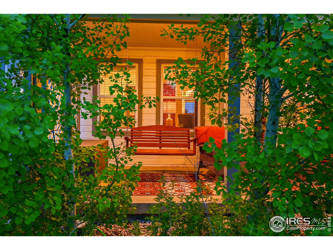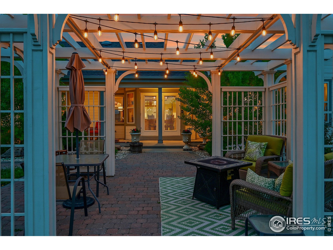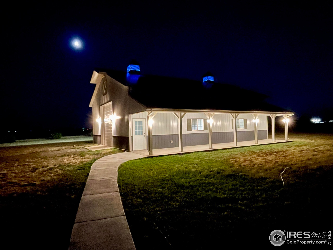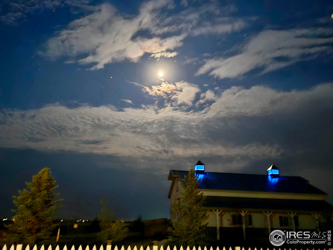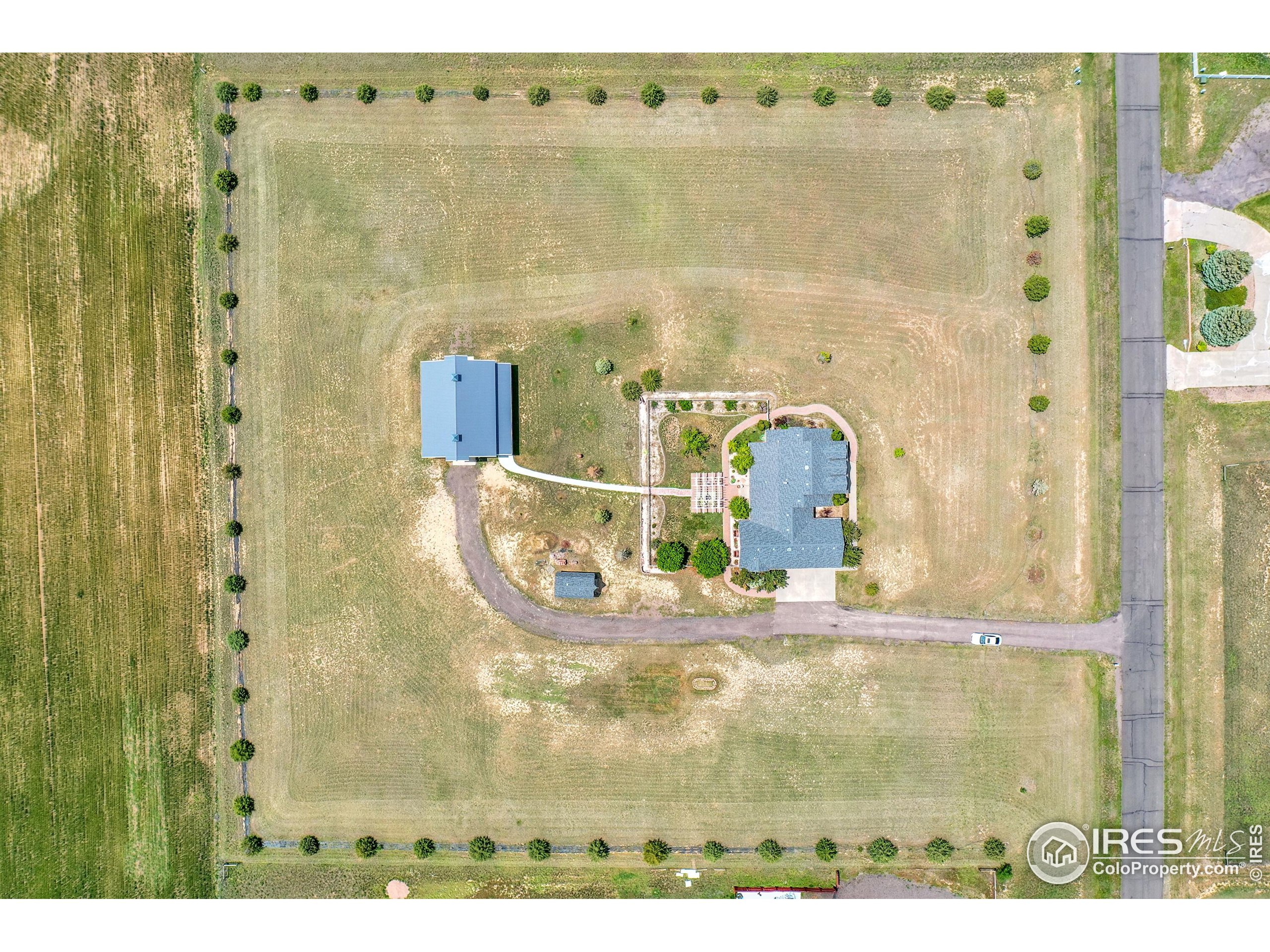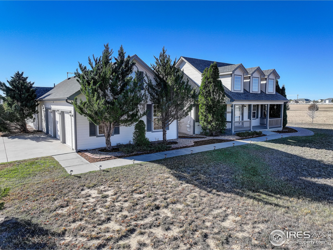Enjoy the best of country living and convenience in this freshly updated ranch-style home on a tree-lined 4.6-acre lot. Complete with a full basement, three-car garage, and a stunning outbuilding, this property offers space, comfort, and a great lifestyle. Step inside to an inviting foyer with lofty ceilings and natural light. The living room features vaulted ceilings, a cozy gas fireplace, and a pass-through to the kitchen. The chefs kitchen is equipped with stainless steel appliances, a gas range, stacked stone backsplash, soaring ceilings, and a breakfast nook opening to a covered patio and aspen trees. A tray-ceiling dining room provides a great space for holiday dinners and conversations with guests. The primary suite is a peaceful retreat with a walk-in closet and five-piece bath, including dual sinks and a soaking tub. Everything you need is on the main-level with a full unfinished basement below offering a great flex space with four egress windows, tall ceilings, and a half bath. Outdoor living shines here: relax on the covered front porch, unwind under the custom pergola with bistro lighting, enjoy the patio swing surrounded by aspens, or meander the paver walkways framed by poured concrete edging, established trees, and a white picket fence. The property is well-equipped for hobbies, projects, and storage with an attached three-car garage, a 20×12 powered garden shed with loft and concrete floor, and a distinguished 48×44 outbuilding including the 48×8 covered patio: perfect for hosting large gatherings or a shaded summer BBQ. The outbuilding is equipped with power, concrete, 10,000lb BendPak car lift, 14-foot walls, and pull-through 12×12 overhead doors, ideal for RV parking. No HOA. Convenient location with paved road access and an easy commute to Buckley SFB, Anschutz, Southlands, and DIA. Welcome Home! New exterior paint, & Class 4 shingles New Carpet, New quartz vanities with undermount sinks, New fixtures, and New Interior paint
56920 E 42nd Ct
Strasburg, Colorado, 80136, United States


- Matthew Brinkhoff
- 622-Coldwell Banker Realty - Colorado
- View website
- 3033240241
About us
Explore the world of luxury at www.uniquehomes.com! Search renowned luxury homes, unique properties, fine estates and more on the market around the world. Unique Homes is the most exclusive intermediary between ultra-affluent buyers and luxury real estate sellers. Our extensive list of luxury homes enables you to find the perfect property. Find trusted real estate agents to help you buy and sell!
For a more unique perspective, visit our blog for diverse content — discover the latest trends in furniture and decor by the most innovative high-end brands and interior designers. From New York City apartments and luxury retreats to wall decor and decorative pillows, we offer something for everyone.
Get in touch with us
Charlotte, NC 28203


