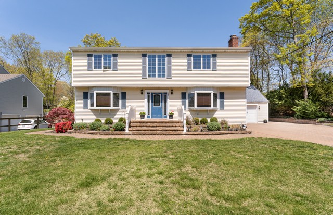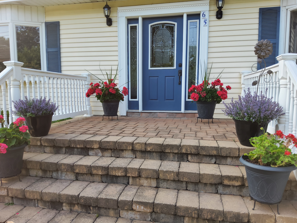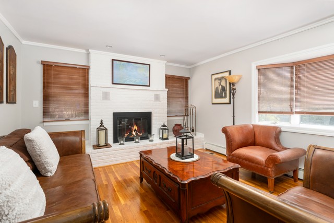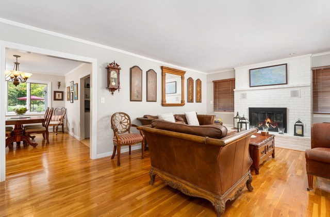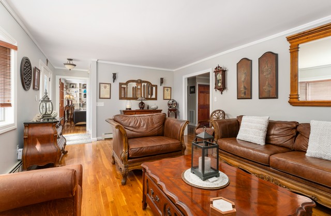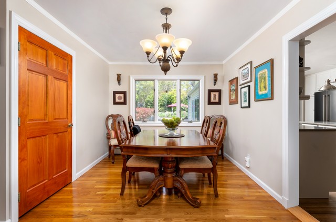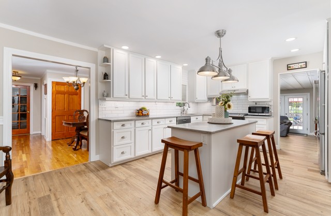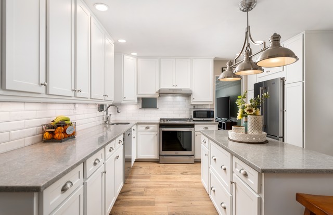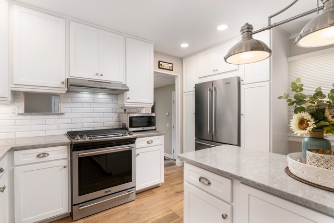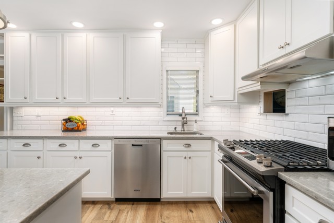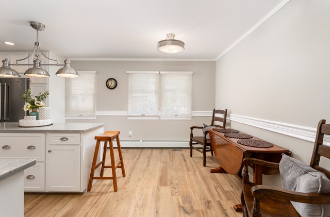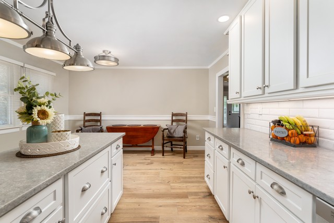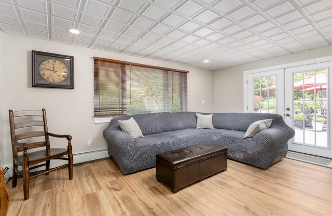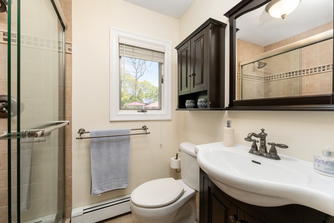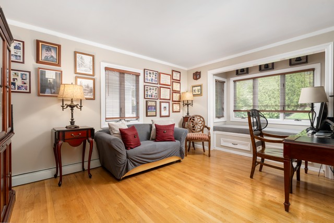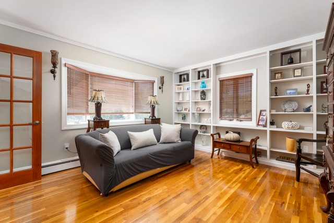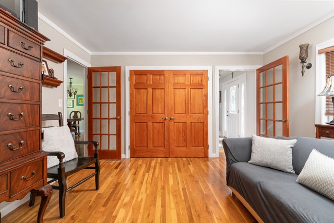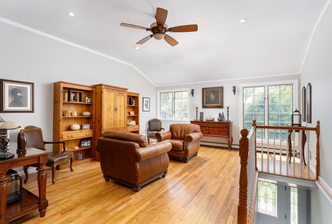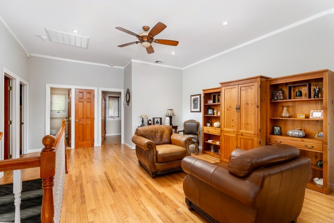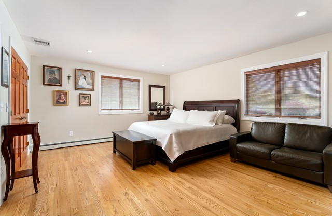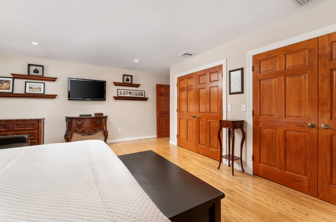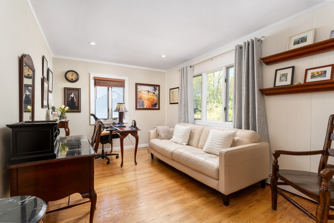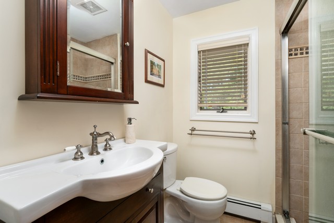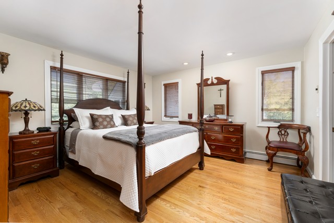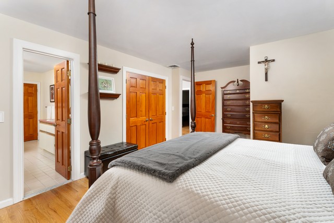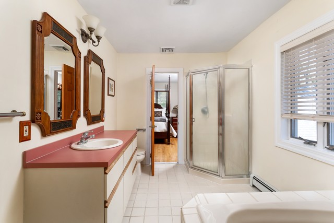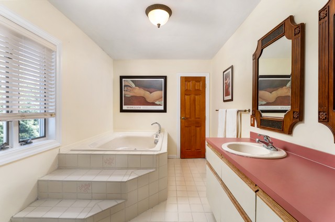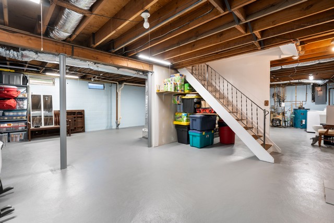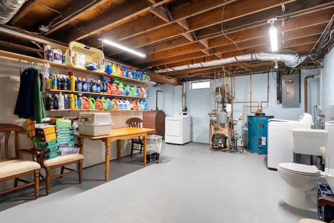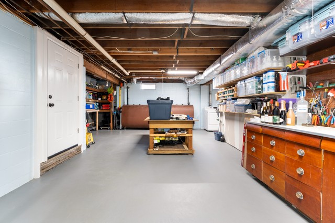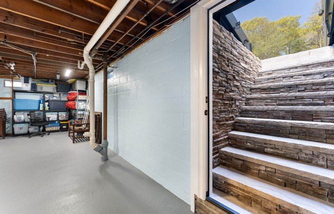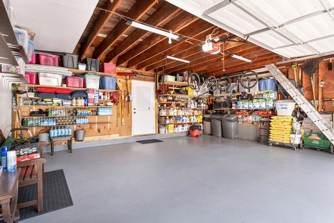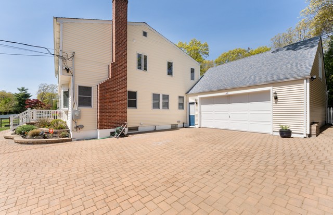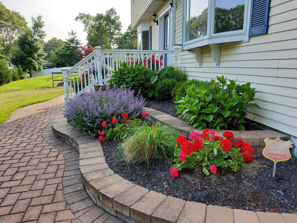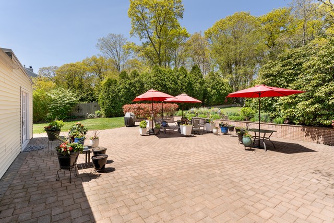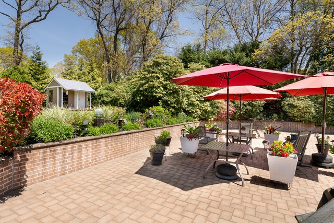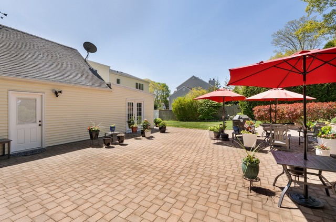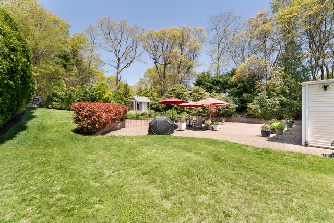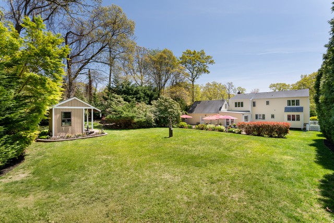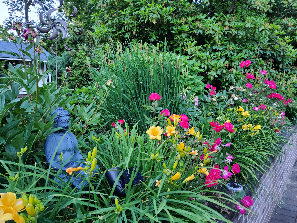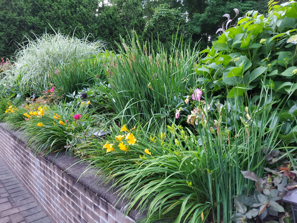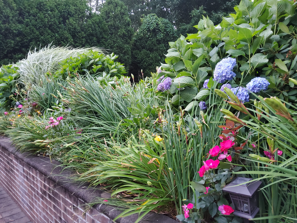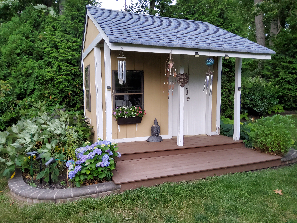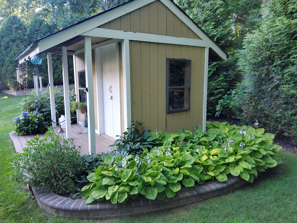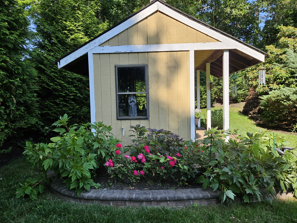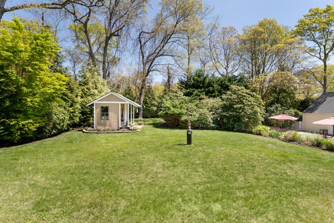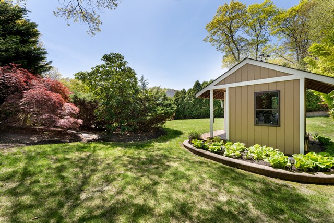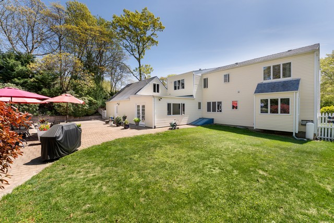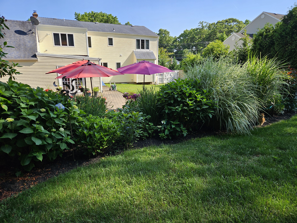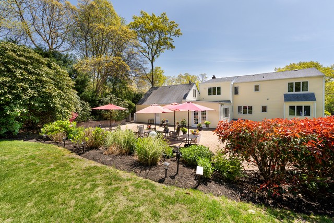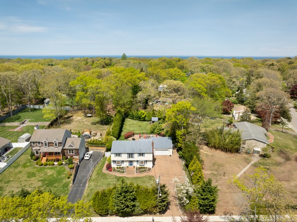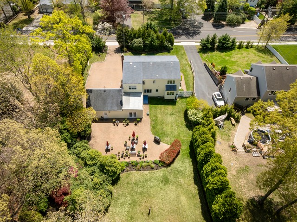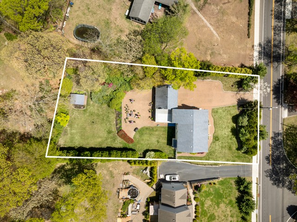Welcome to this meticulously maintained and spacious home, offering approximately 2,900 square feet of living area on over .58 acres of beautifully landscaped grounds. This expanded layout features a flexible floor plan ideal for today’s lifestyle. The first floor boasts a warm living room with fireplace, a cozy TV room (or 4th bedroom), formal dining room, home office (or 5th bedroom), sun-drenched den/sunroom with French door entry to magnificent park-like grounds, a full bath, and a well-appointed kitchen remodeled in 2020 with an abundance of white cabinetry, quartz tops, propane cooking, stainless steel appliances and LED lighting, and dining area off kitchen. Ample storage is available with lots of closet space – 2 full closets, a linen closet, and a supply closet. Window-wrapped walls that flood the space with natural light, wood floors, and ceramic flooring with a natural wood look complete the first floor living space. Upstairs, youll find a versatile Loft ideal for a sitting area/flex space, a second office (or bedroom 3), and two additional generously sized bedrooms, including a primary suite with full bath featuring single sink vanity, stall shower, whirlpool tub, and walk-in closet, hall bath with single sink vanity and tub, shower with glass door entry, and ample closet space. Gleaming wood floors enhance both the second-floor bedrooms and the first-floor office. The full, unfinished basement offers approximately 700–750 square feet of potential, including a utility sink, laundry area, and convenient Bilco door access to the backyard patio. An attached two-car garage provides additional storage space and direct access to the yard, offering both convenience and functionality. Enjoy year-round comfort with two-zone oil, hot water heat, and central air, a newer boiler, and a water heater. The home’s exterior is equally impressive, with professionally installed pavers connecting the driveway, patio, and front porch with attractive PVC railings and retaining walls. The property features a 12-zone irrigation system, meticulously maintained grounds with thoughtfully planted privacy trees, and a blend of flowering specimen plantings to bring you color all seasons. This home blends thoughtful updates, abundant space, and timeless comfort—inside and out.
65 N Country Road
Shoreham, New York, 11786, United States


- Gina Marie Bettenhauser
- Reliable Real Estate
- View website
- +1 6312880400
About us
Explore the world of luxury at www.uniquehomes.com! Search renowned luxury homes, unique properties, fine estates and more on the market around the world. Unique Homes is the most exclusive intermediary between ultra-affluent buyers and luxury real estate sellers. Our extensive list of luxury homes enables you to find the perfect property. Find trusted real estate agents to help you buy and sell!
For a more unique perspective, visit our blog for diverse content — discover the latest trends in furniture and decor by the most innovative high-end brands and interior designers. From New York City apartments and luxury retreats to wall decor and decorative pillows, we offer something for everyone.
Get in touch with us
Charlotte, NC 28203


