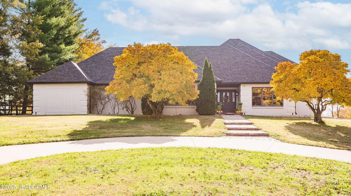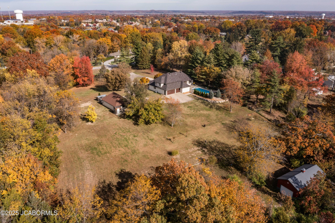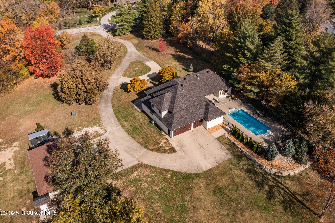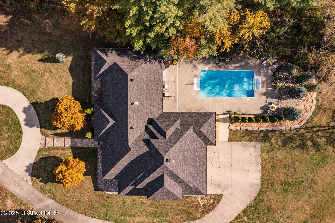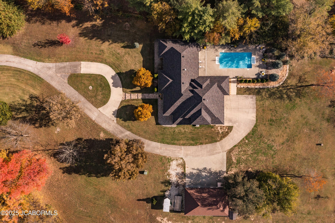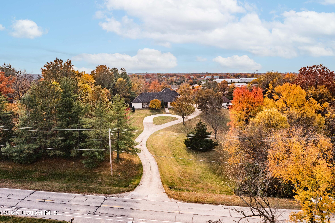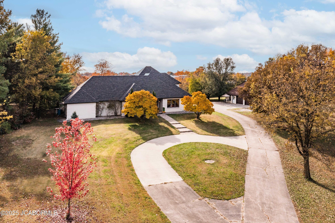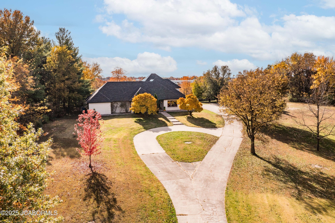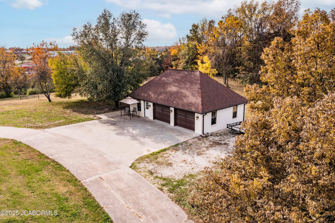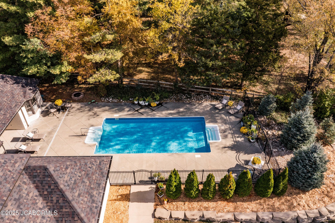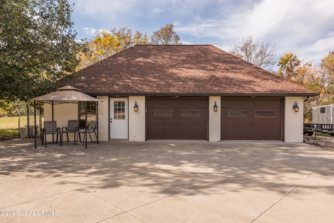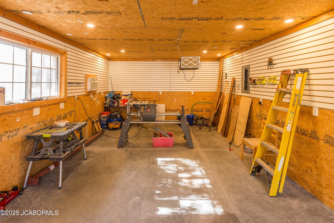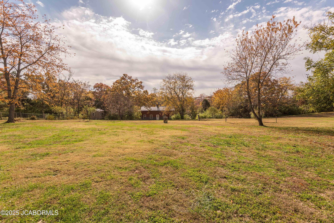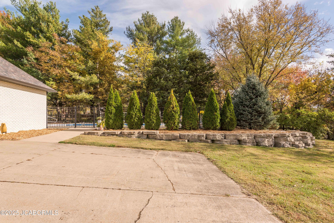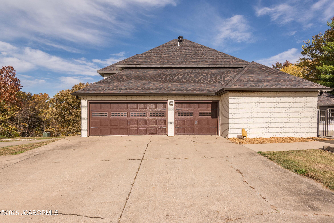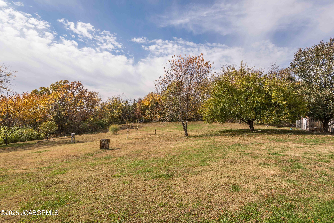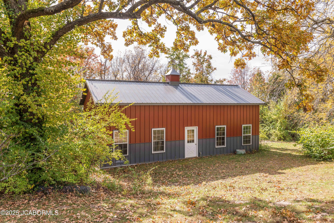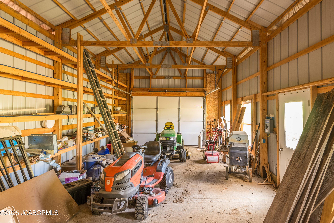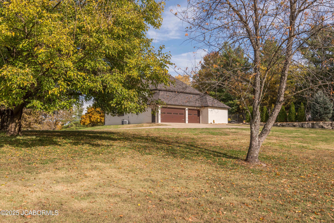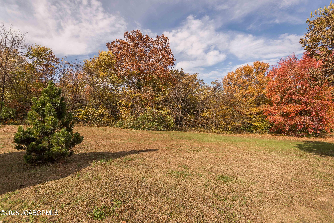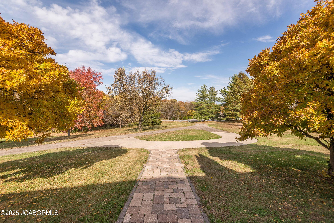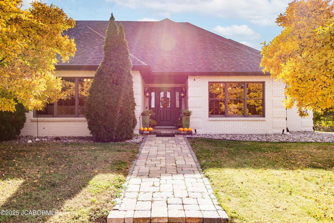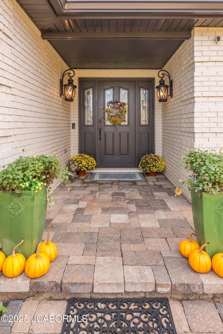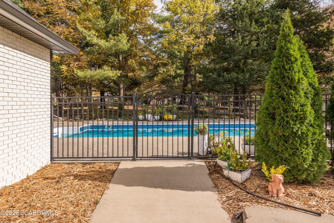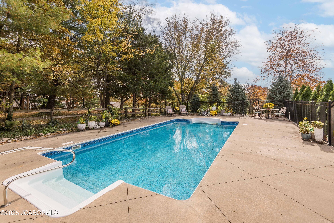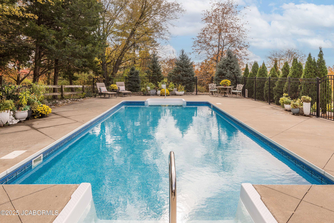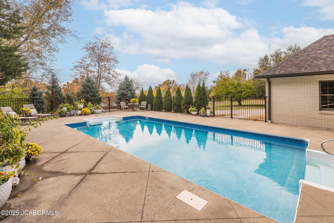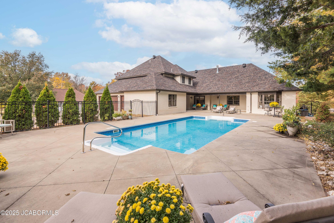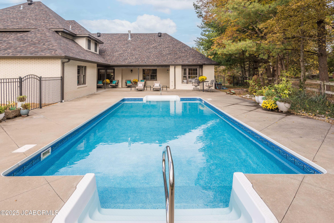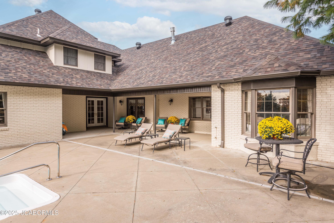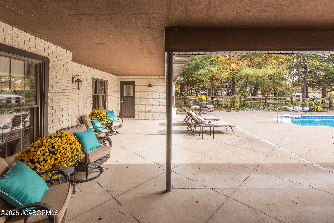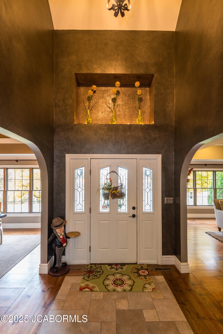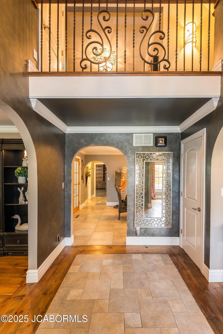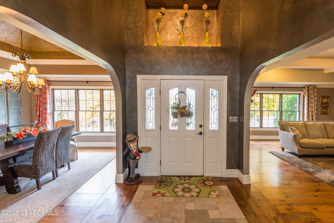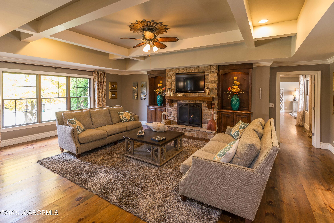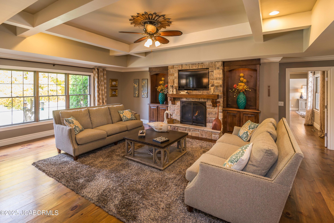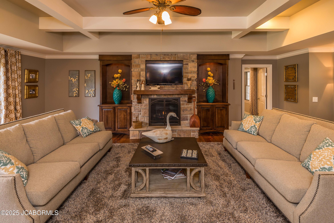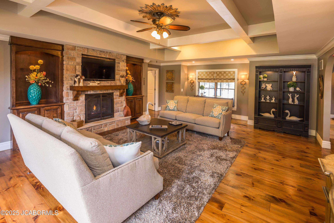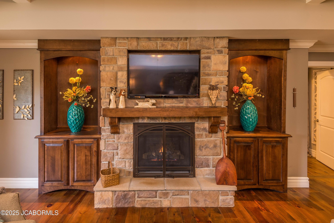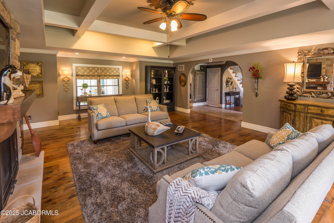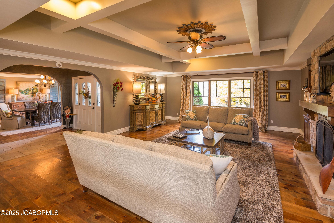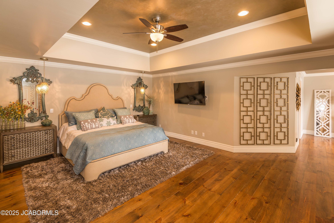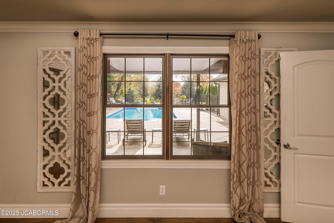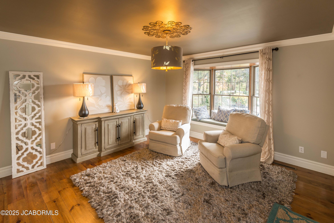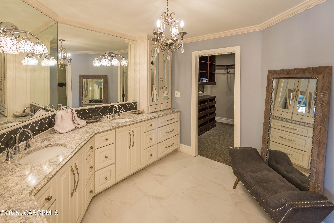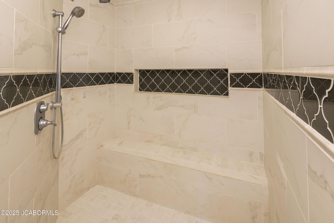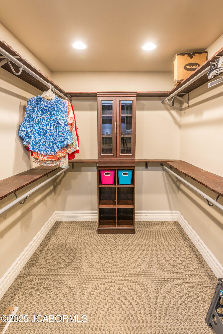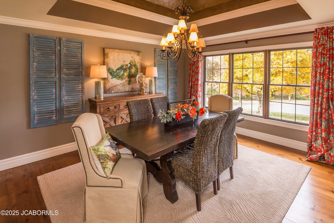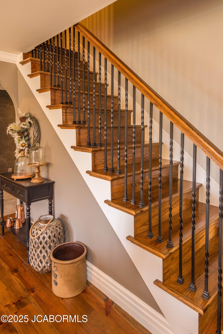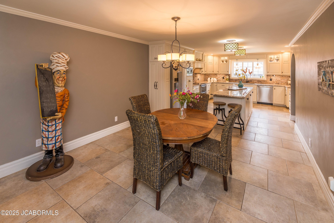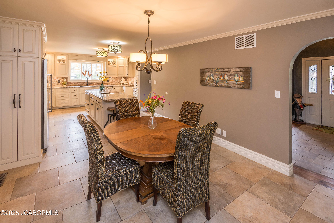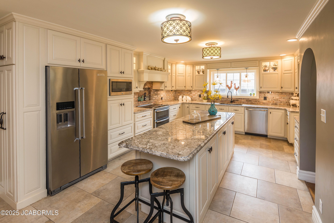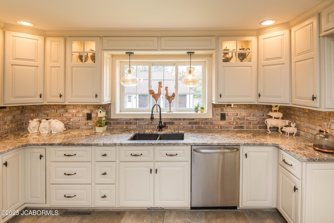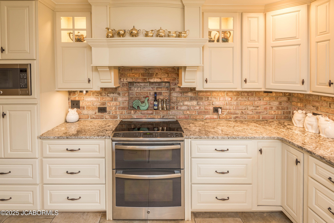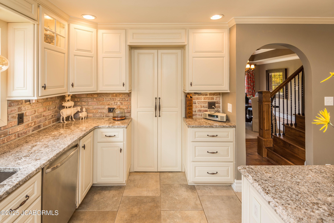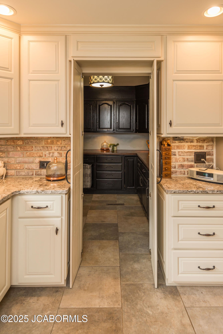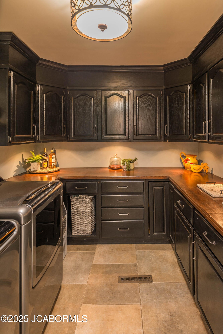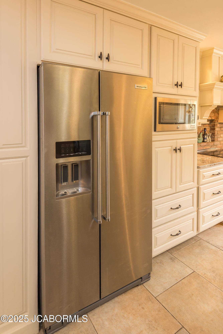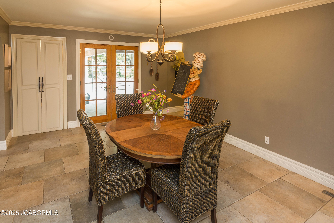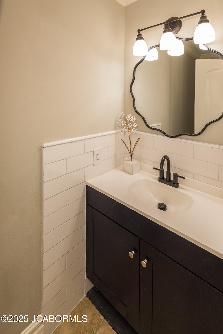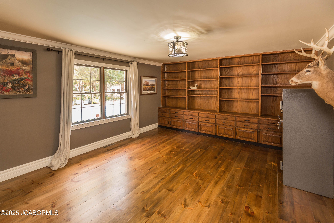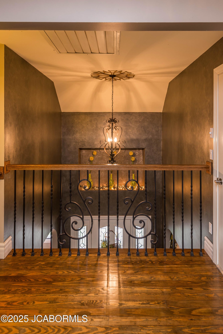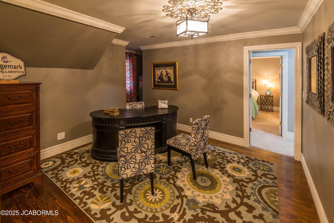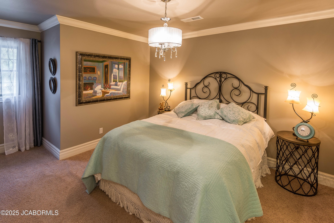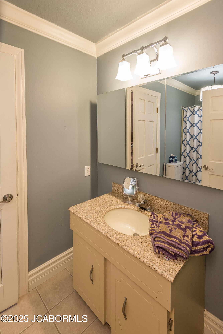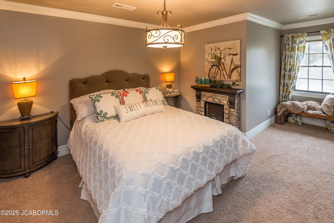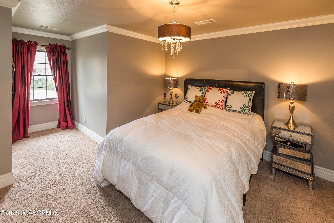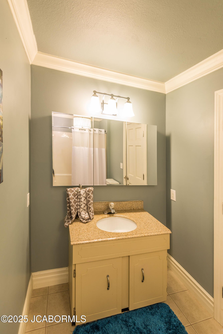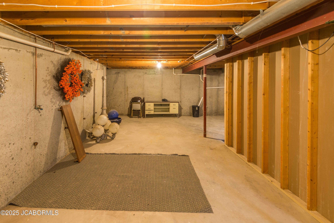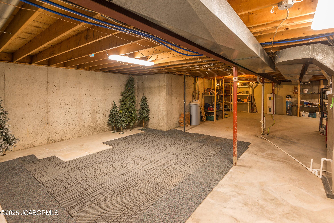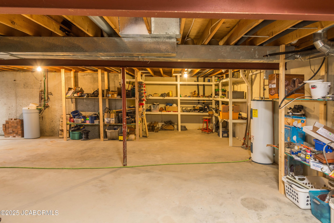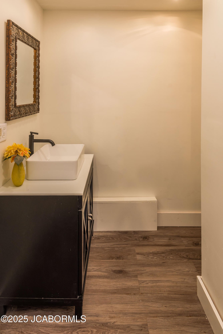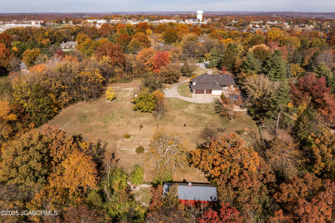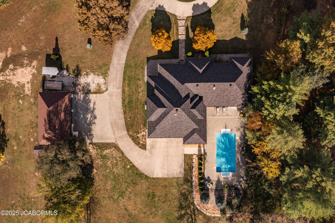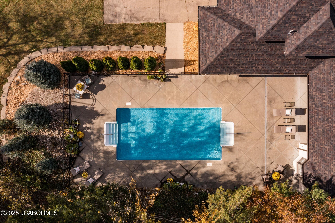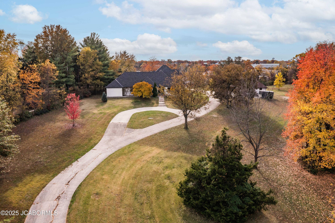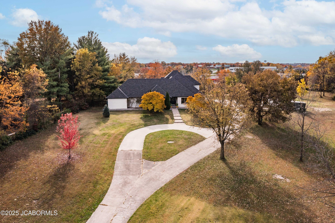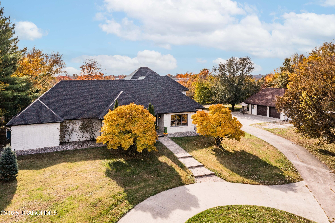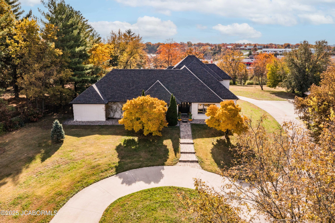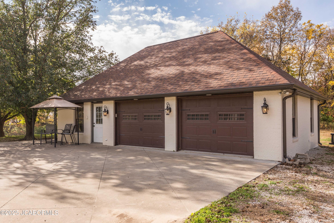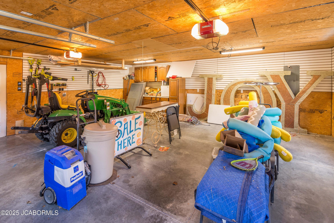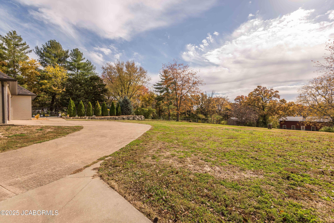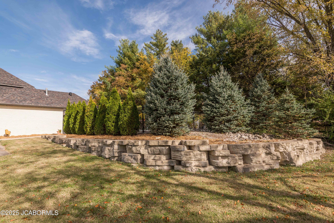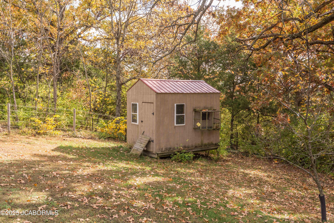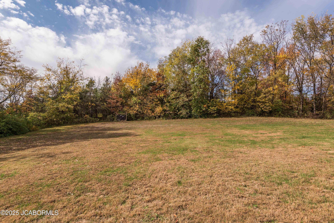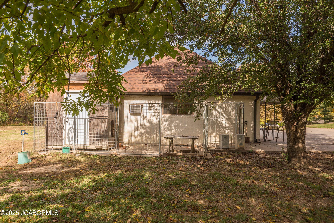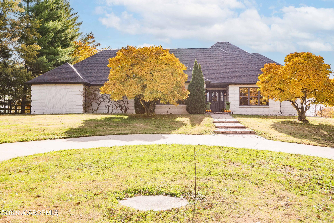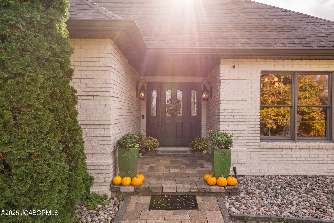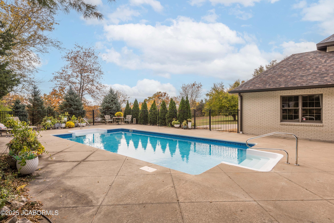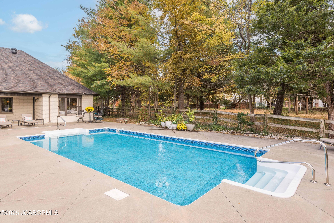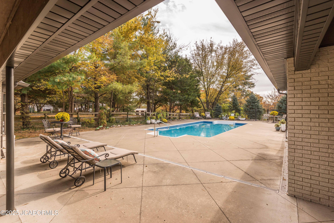What location could be more desirable than Country Club Drive-one of Jefferson Citys most prestigious addresses? Set on more than 4 picturesque acres within the city , this completely re-imagined estate blends modern sophistication w/timeless comfort. Its a private retreat where every detail has been refined & yet feels warmly livable. As you approach through the graceful circular drive, the homes presence is stately, yet inviting. The main residence features a 3-car attached garage, plus s detached 2-car garage & woodworking shop providing ideal workspace, & a Morton building (18×40) that offers concrete floors, electricity, & a garage door-perfect for storage, hobbies, or light equipment. The 4 acres encompass open grassy areas, a wooded section, & fruit trees (apple, cherry, pear, & plum), & soft natural boundaries of mature trees & fencing. The expanse even allows for a horse-a rare privilege in the heart of town. The outdoor living area is truly a centerpiece. A sparkling 3 1/2 ft deep pool provides endless summer fun, ideal for volleyball & parties. The surrounding patio, fire pit, & wrought-iron fencing w/dual gates create a resort-like setting. Inside, every inch has been thoughtfully renewed. Enter through the grand front foyer, where tall ceilings, tile floors, & custom faux finish set the tone. Archways lead to a living room, dining room, & kitchen, each elevating both form & function. The living room showcases a raised designer ceiling w/exposed beams. Replacing the former brick fireplace is a new vented gas stone fireplace framed by elegant lighted cabinetry & a window now opening to the pool view. The dining room exudes prestige w/crown molding, a faux-finished ceiling, & softly layered lighting that glows against the rich paint tones. The kitchen which expands into a breakfast dining area is a showstopeer-spacious, bright, & highly functional. Creamy cabinetry, a granite island, & stainless appliances (glass-top cooktop, dbl ovens, microwave, dishwasher, & refrigerator) anchor the space. French doors open to the patio blending indoor & outdoor living. A separate pantry/laundry room was added. The powder room is updated w/a sleek modern style. The large main office provides built-ins, crown molding, & a pool view. The primary suite is a spectacular retreat. Generously sized it accommodates a king bed easily, an elegant raised ceiling wlayered crown molding in its sitting room area, bathed in light from a bay window w/a window seat. A leaded-glass door opens directly to the pool patio. The primary bath is stunning w/dual vanities, creamy cabinetry w/tall side units, granite counters, & pewter chandelier. A spacious walk-in tiled shower has charcoal accents & bench seat. A water closet has a pocket door. An adjoining walk-in closet is expansive, carpeted, & smartly organized w/hang space, cubbies, & pullouts. Upstairs, a lofted office area opens to 3 bedrooms. All w/crown molding, chandeliers, & mini walk-ins. Two share a Jack & Jill bath. The 4th bedroom is an ensuite w/its own bath. The upper level has its own dedicated HVAC system & the main level enjoys geothermal heating & cooling. The unfinished basement is enormous, dry & equipped w/dual water heaters, water softener, humidifier, & central vac system , plus a cute half bath w/modern sink. The homes exterior updates incl. the geothermal HVAC, newer roof, new soffit ,fascia, & gutters. The exteriors creamy paint tones, stone accents, & leaded-glass entry echo the polished warmth found inside. The home offers a mix of luxury, privacy, & convenience. Few properties can claim 4 acres of manicured beauty complete w/pool, outbuildings, & fruit trees within Jefferson City. Fewer still combine those qualities w/such impeccable craftsmanship & style. This is a home of comfort, creativity, & quiet grandeur.
3421 Country Club Dr
Jefferson City, Missouri, 65109, United States


- Stephanie Biggs
- RE/MAX Jefferson City
- View website
- (573) 761-3334
- 573-761-3400
About us
Explore the world of luxury at www.uniquehomes.com! Search renowned luxury homes, unique properties, fine estates and more on the market around the world. Unique Homes is the most exclusive intermediary between ultra-affluent buyers and luxury real estate sellers. Our extensive list of luxury homes enables you to find the perfect property. Find trusted real estate agents to help you buy and sell!
For a more unique perspective, visit our blog for diverse content — discover the latest trends in furniture and decor by the most innovative high-end brands and interior designers. From New York City apartments and luxury retreats to wall decor and decorative pillows, we offer something for everyone.
Get in touch with us
Charlotte, NC 28203


