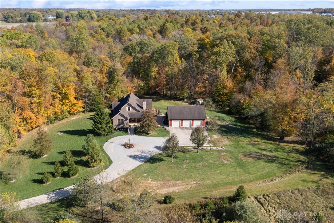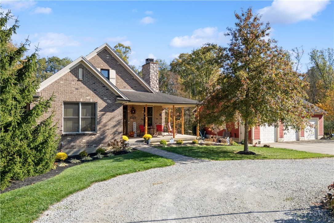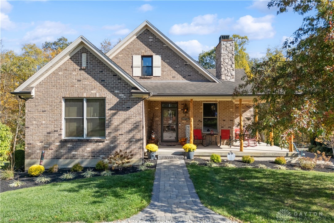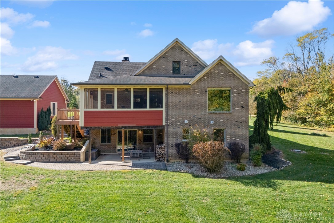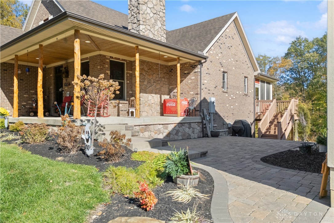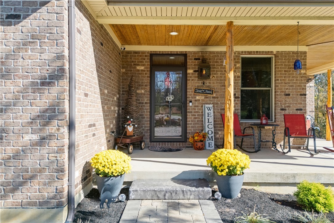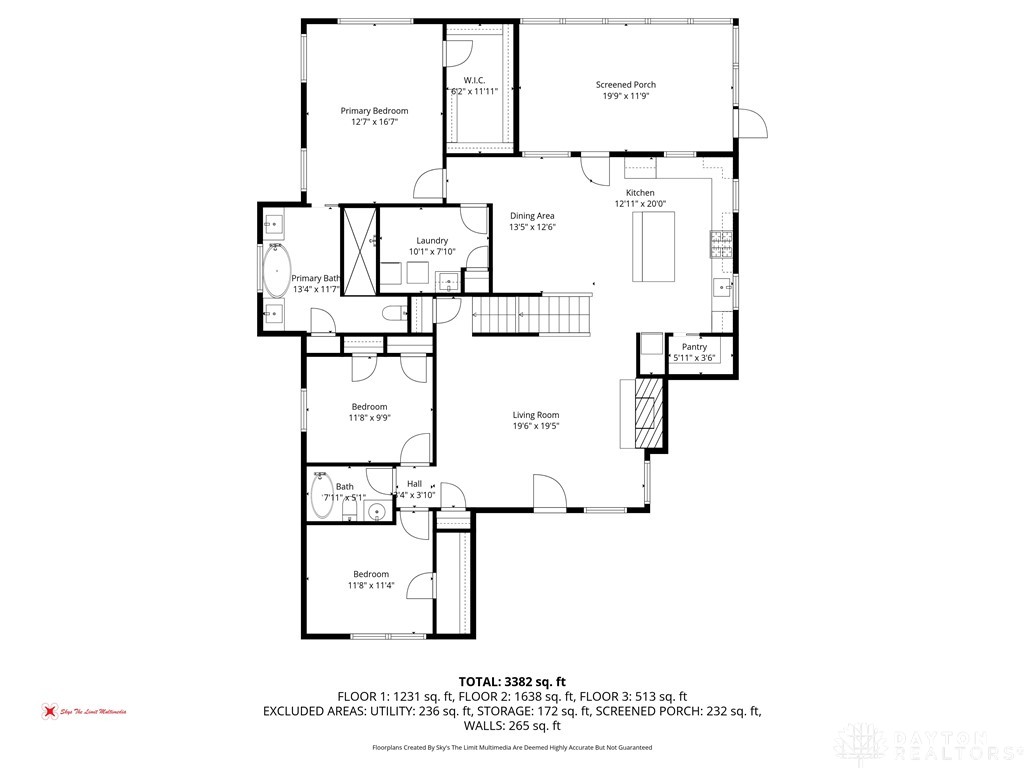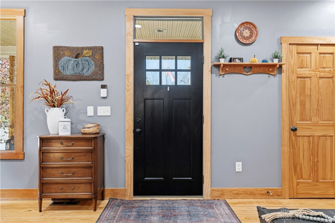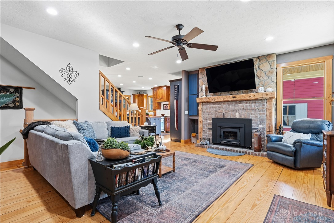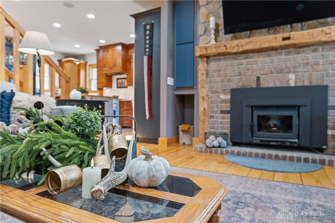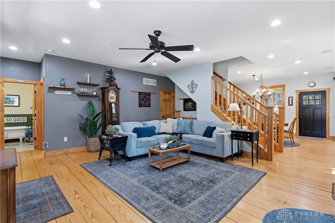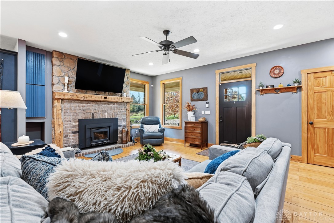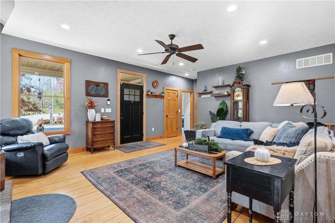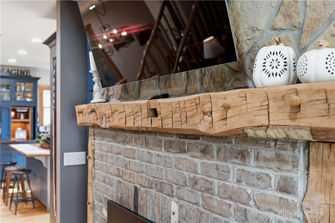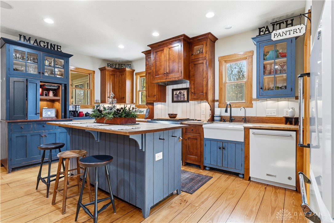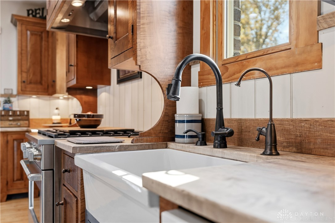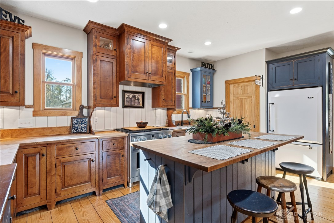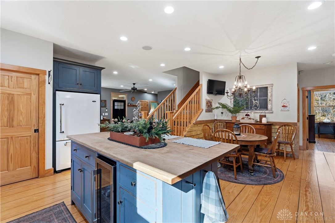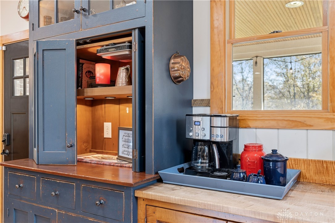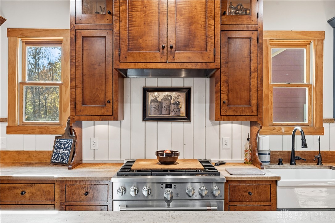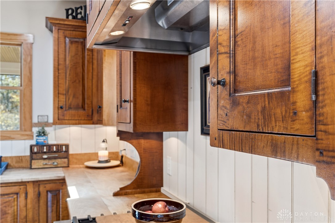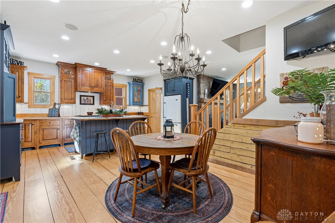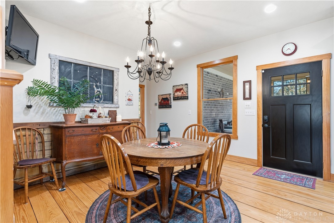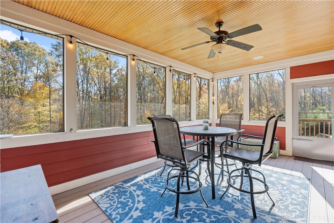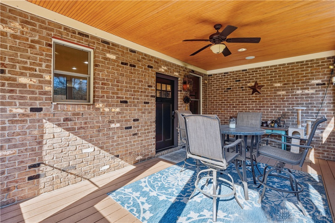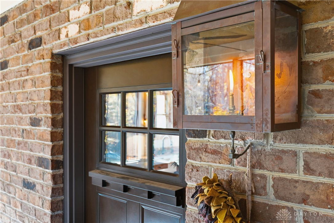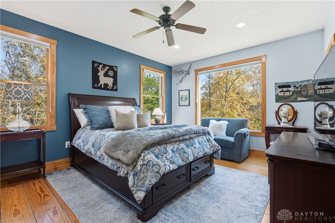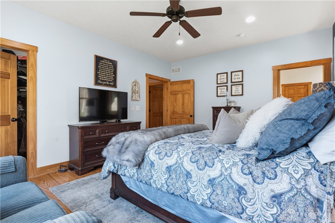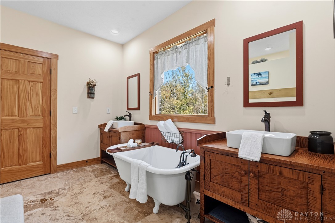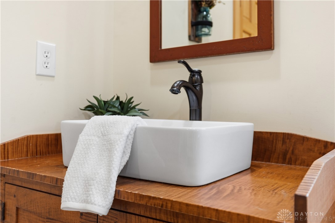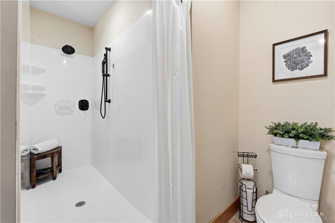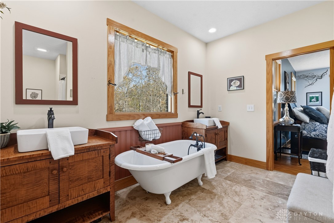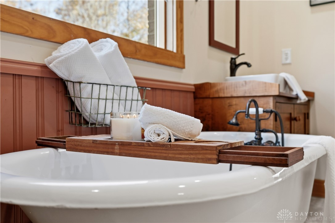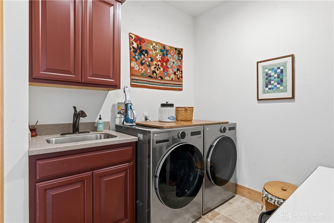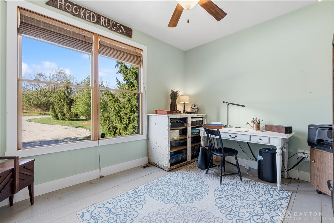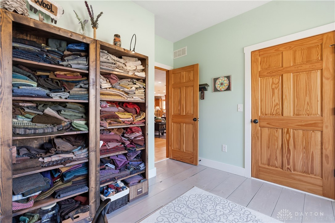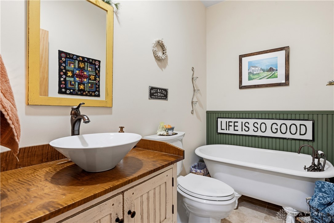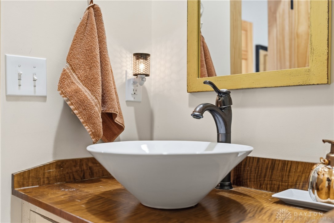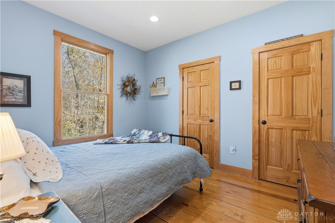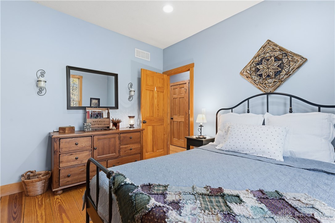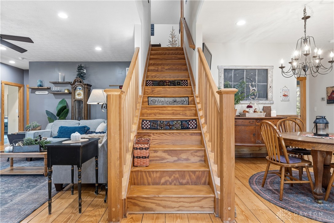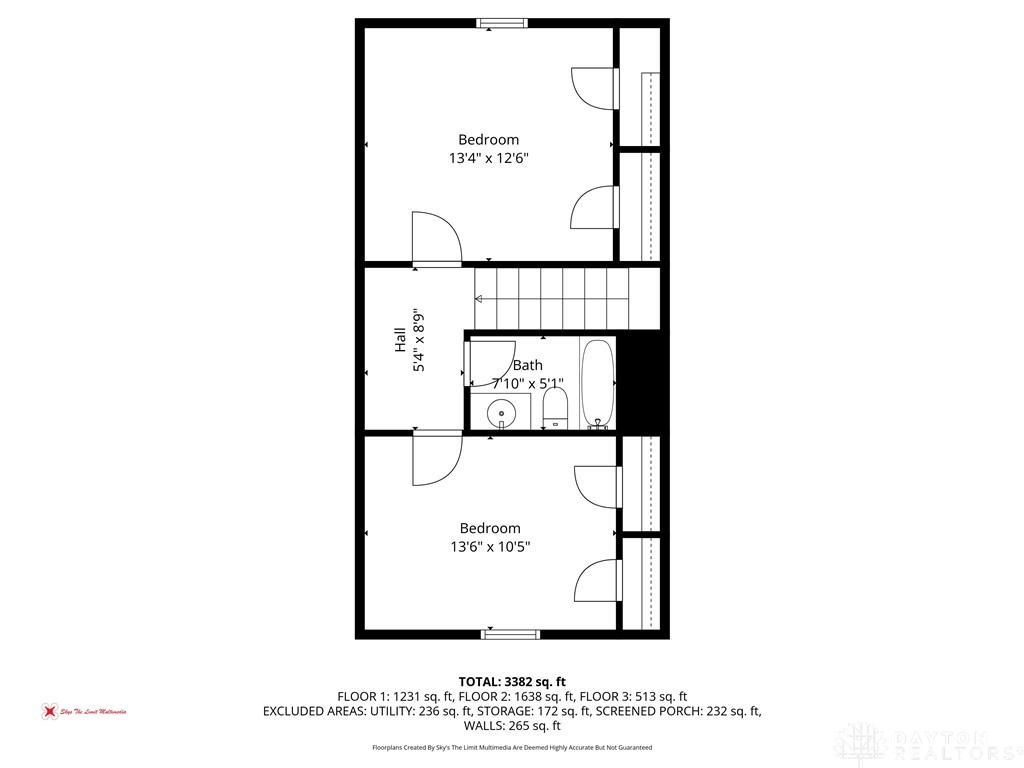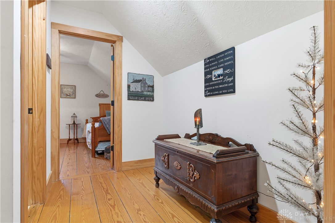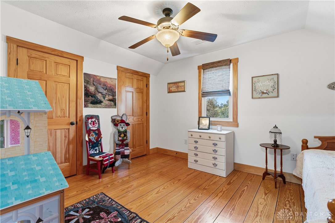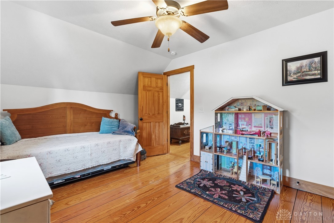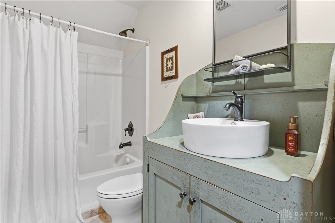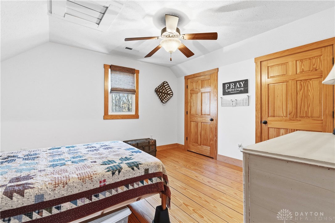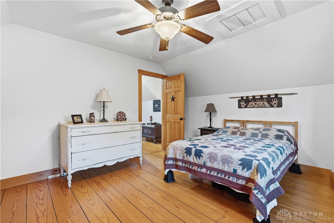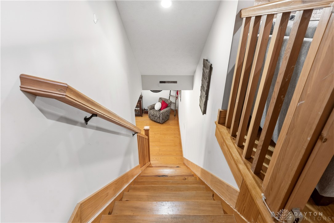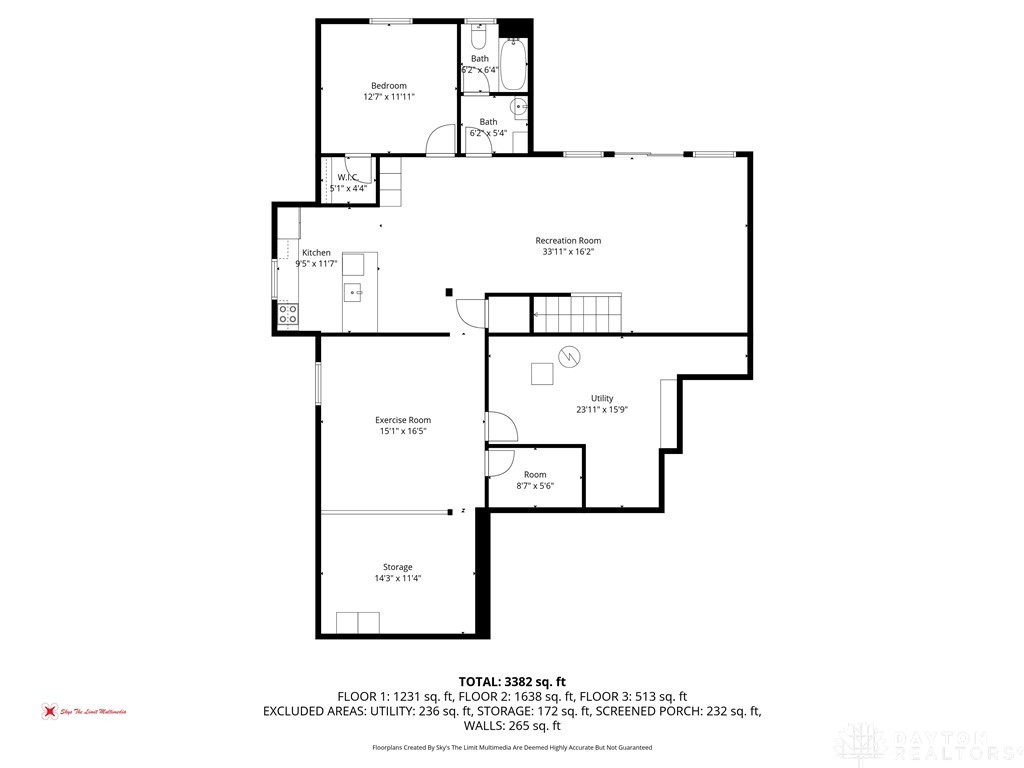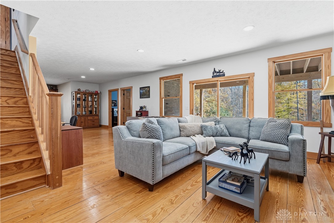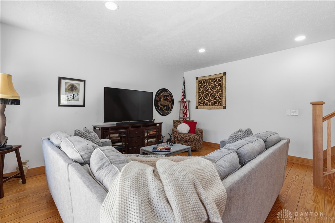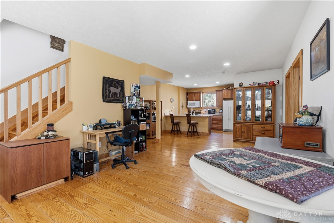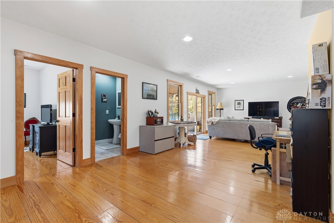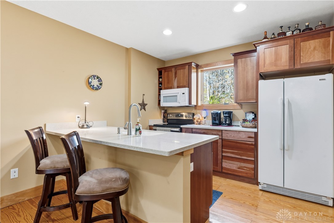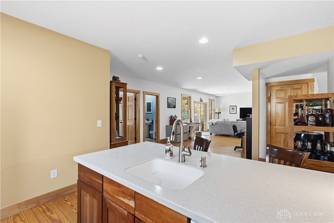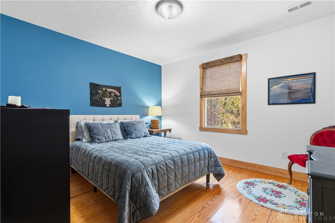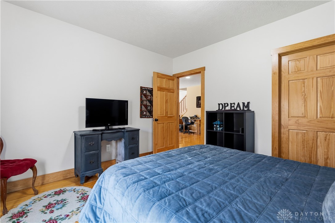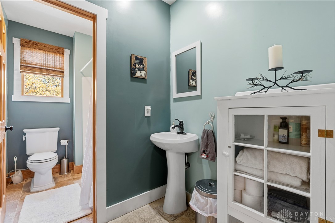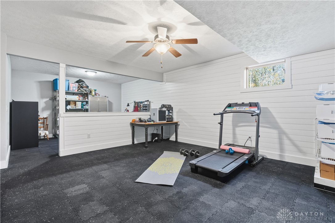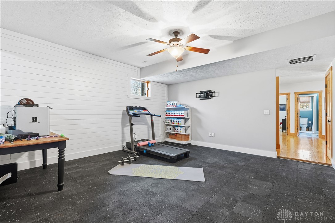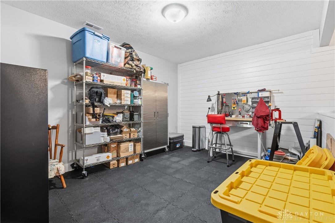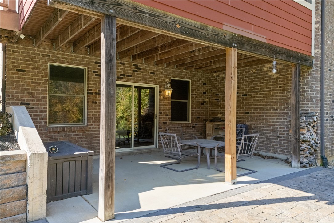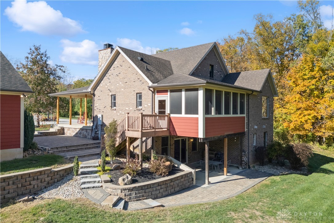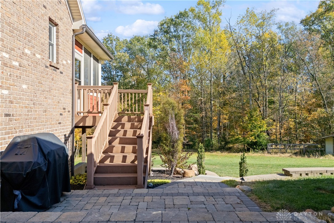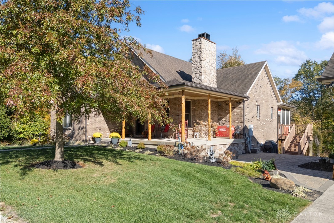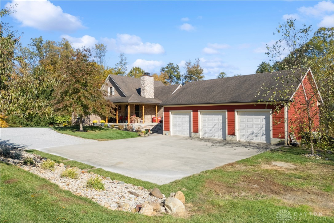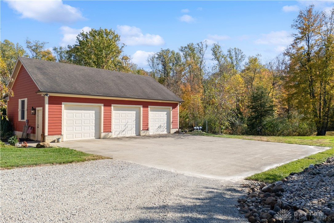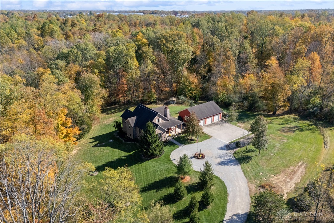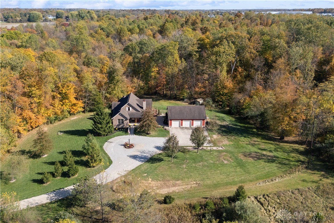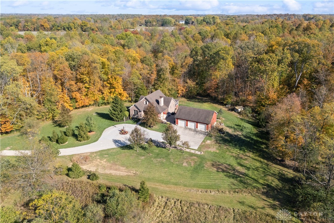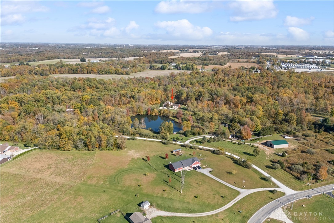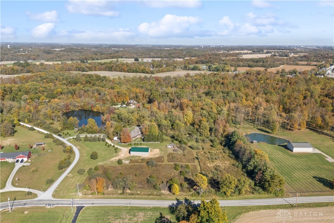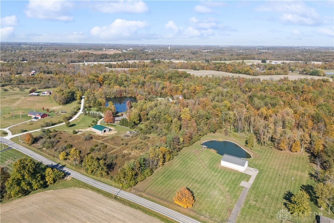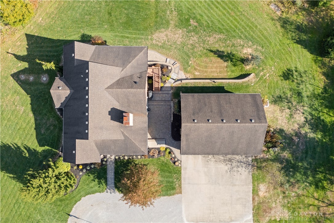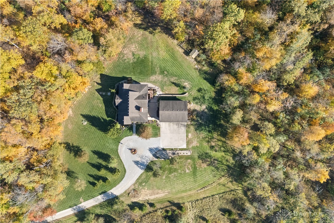Welcome to this stunning Custom estate by Ellis Home Builders, perfectly situated at the front of nearly 9 Acres, private & wooded at the end of a secluded lane. Surrounded by nature’s beauty, this property offers unmatched peace, privacy, & refined living. W/ over 3700SF of finished Living Space, this home seamlessly blends timeless craftsmanship w/ modern comforts. Featuring 6 spacious bedrms & 4 full baths, it is thoughtfully designed for family living, entertaining, & relaxation. The Heart of the Home is the breathtaking Custom Kitchen, Handcrafted by David T. Smith! Every cabinet replicates an old-world style, while adding modern conveniences such as soft-close drawers & doors, a stunning center island, & more! Equipped w/ a comml-grade gas range & premium AGA applcs, this kitchen is any Cooks Dream! The home exudes warmth & style w/ true HDWD floors on all 3 levels—12 wide planks that add to its character. The stone fireplace also adds charm & coziness, while the screened porch off the kitchen is ideal for gatherings, morning coffee, or enjoying the serene surroundings. The Prim Retreat is a private sanctuary, w/ sweeping views of nature, an ensuite bath w/ soaking tub, dbl vanities, walk-in shower, & a spacious walk-in closet. The Walkout LL is perfect for entertaining or extended stays, offering a full suite w/ bedrm & bath, a fully equipped second kitchen, rec room, exercise area, & media space—ideal for guests or in-laws. Outside, the detached oversized 3-car garage (30×40) w/ concrete pad & added electrical upgrades provides ample space for vehicles, projects, or storage. Despite its grand scale, this Home feels cozy & inviting, w/ thoughtful details & spaces designed for comfort & connection. Complete w/ public water & high-speed internet, this property combines luxury, convenience, & natural beauty. A true Private Retreat, this Home offers a lifestyle where every day feels like a getaway–secluded, serene, & spectacularly crafted from top to bottom.
2425 Ogden Road
Adams Twp, Ohio, 45177, United States
About us
Explore the world of luxury at www.uniquehomes.com! Search renowned luxury homes, unique properties, fine estates and more on the market around the world. Unique Homes is the most exclusive intermediary between ultra-affluent buyers and luxury real estate sellers. Our extensive list of luxury homes enables you to find the perfect property. Find trusted real estate agents to help you buy and sell!
For a more unique perspective, visit our blog for diverse content — discover the latest trends in furniture and decor by the most innovative high-end brands and interior designers. From New York City apartments and luxury retreats to wall decor and decorative pillows, we offer something for everyone.
Get in touch with us
Charlotte, NC 28203


