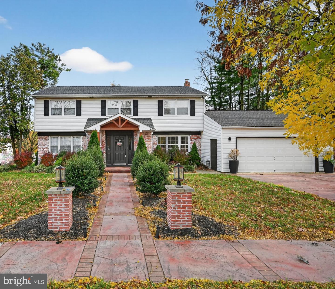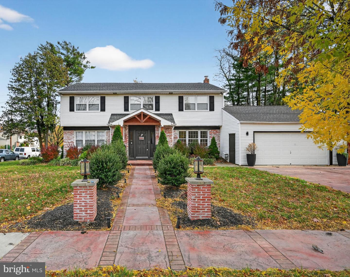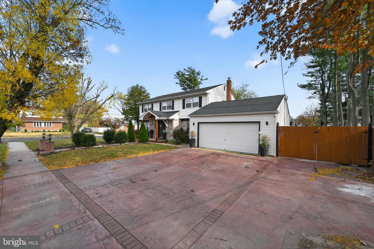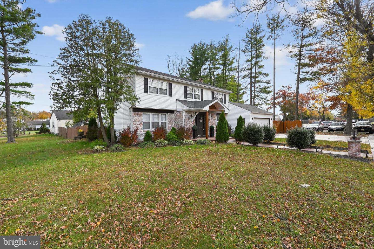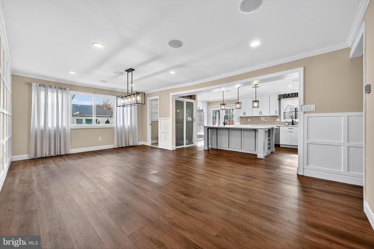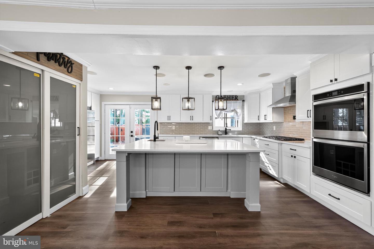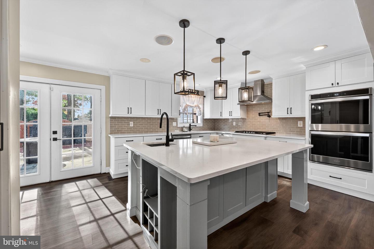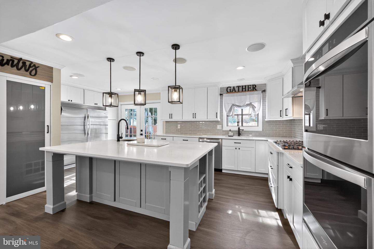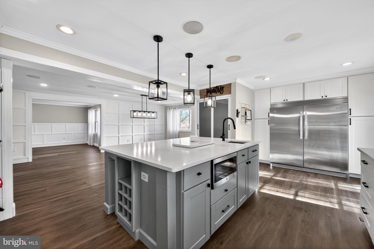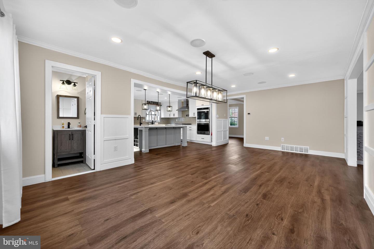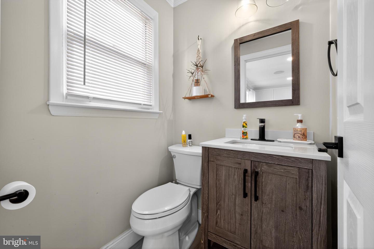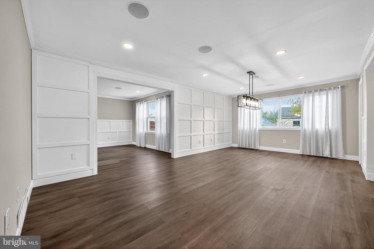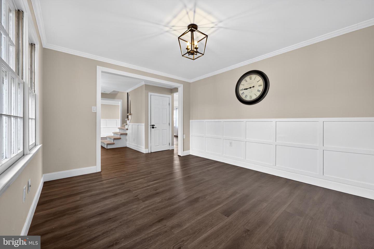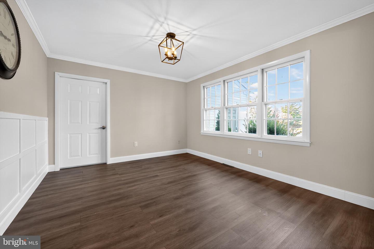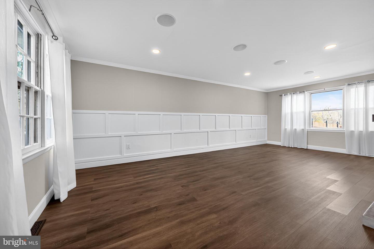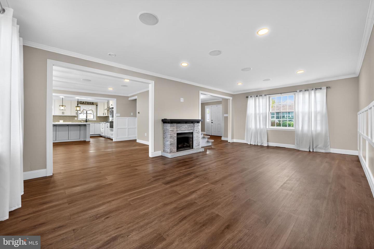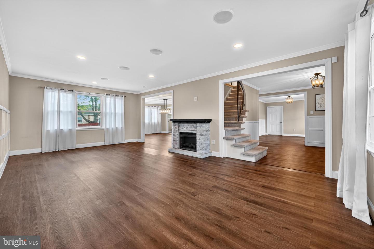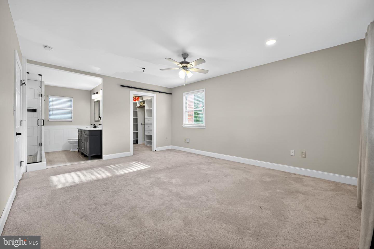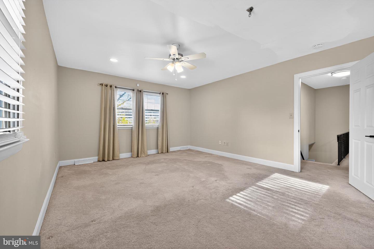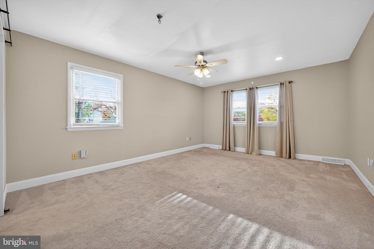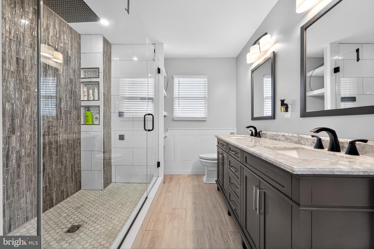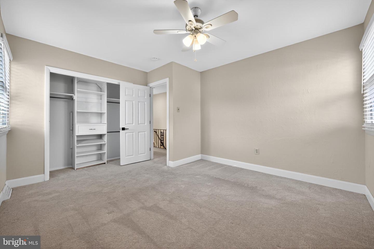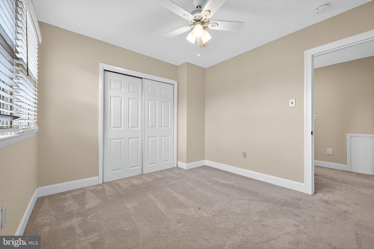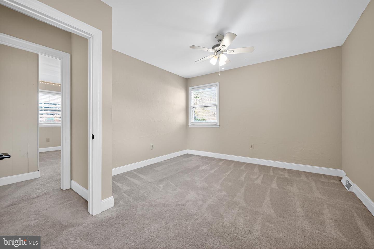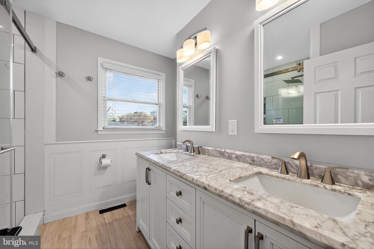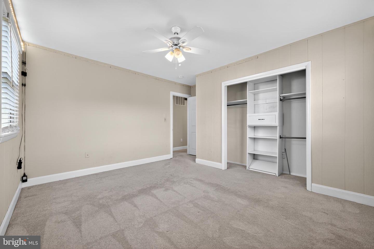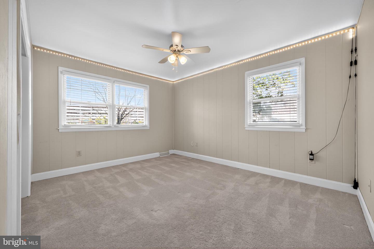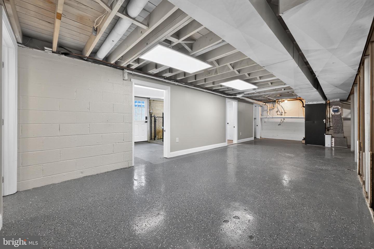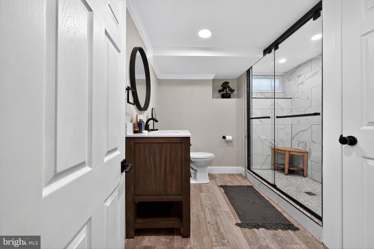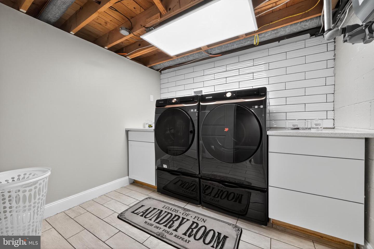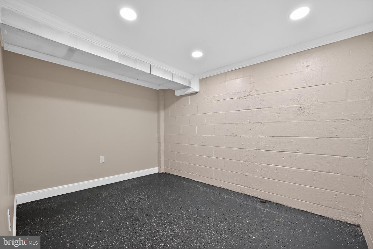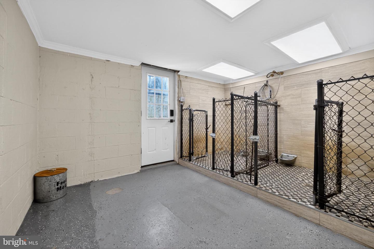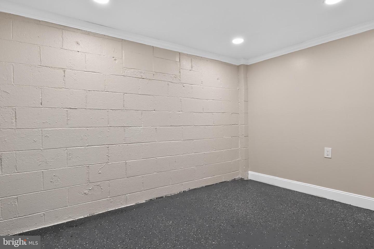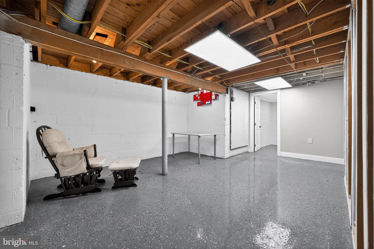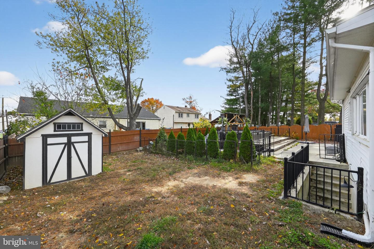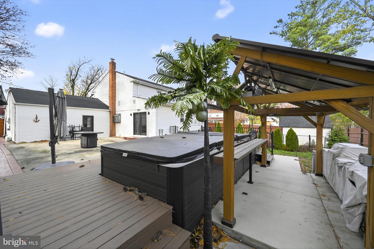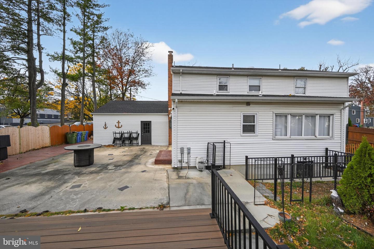Beautiful Remodeled Home! Welcome to this beautifully maintained and spacious home, where elegance, comfort, and functionality come together in perfect harmony. The formal living room offers modern wainscoting, crown molding, and recessed lighting. Seamlessly connected to the dining area, the expansive family room continues the sophisticated design, creating a warm and inviting space ideal for everyday living and entertaining. At the heart of the home is a stunning oversized kitchen featuring a double oven, cooktop, built-in microwave, large pantry, and a brand-new oversized refrigerator paired with a separate newer oversized freezer. The kitchen opens to a spacious dining room-perfect for hosting family gatherings. Recessed lighting, a surround system, beautiful laminate flooring and plenty of natural sunlight throughout the main level add warmth and style. Upstairs, youll find four generously sized bedrooms, including a luxurious main suite with a walk-in closet (door on order) and a spa-inspired en-suite bathroom with a large walk-in shower and a beautiful vanity with double sinks. The hallway bathroom is sleek and modern, offering a walk-in shower and another beautiful vanity with double sinks. The two-car garage includes attic storage, while the finished basement expands your living space with two bonus rooms, a full bathroom with a walk-in shower, a dedicated dog grooming area, and a laundry zone equipped with front-load washer and dryer. This house offers large closets and has plenty storage space. Step outside to your private backyard oasis featuring a Spa Pool, BBQ station, and a spacious patio-perfect for entertaining guests or relaxing under the stars. The Expensive Senergy Spa Pool combines sleek design, powerful hydrotherapy jets for a great swim and energy-efficient technology to create a luxurious, relaxing backyard retreat or an amazing workout. Recent upgrades include a roof just 2.5 years old and a water heater only 2 years old. There is plenty of parking with a large driveway. Conveniently located near schools, shopping, restaurants, and major highways, this home offers the ideal blend of tranquility and accessibility. Call today to schedule your private showing before its too late and make this beautiful Home yours!
335 Connecticut Avenue
Cherry Hill, New Jersey, 08002, United States


- Beverly Henry
- 633-Coldwell Banker Realty - Philadelphia and Cen
- View website
- 8563596515
About us
Explore the world of luxury at www.uniquehomes.com! Search renowned luxury homes, unique properties, fine estates and more on the market around the world. Unique Homes is the most exclusive intermediary between ultra-affluent buyers and luxury real estate sellers. Our extensive list of luxury homes enables you to find the perfect property. Find trusted real estate agents to help you buy and sell!
For a more unique perspective, visit our blog for diverse content — discover the latest trends in furniture and decor by the most innovative high-end brands and interior designers. From New York City apartments and luxury retreats to wall decor and decorative pillows, we offer something for everyone.
Get in touch with us
Charlotte, NC 28277


