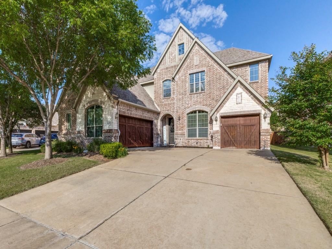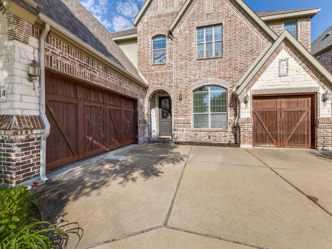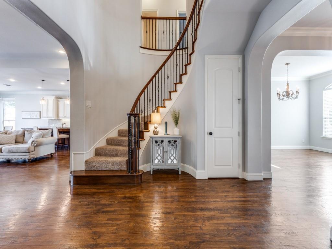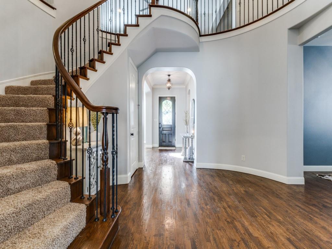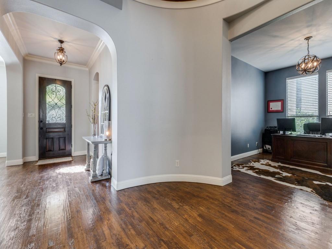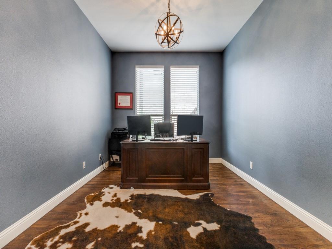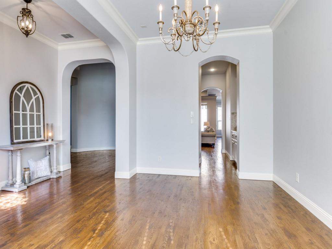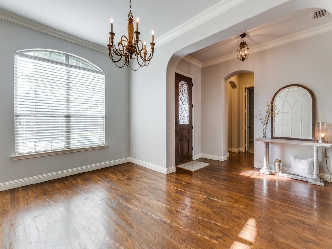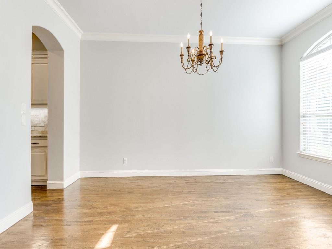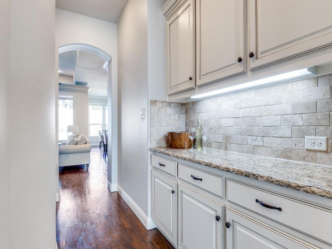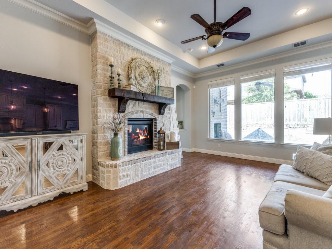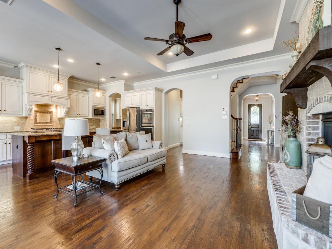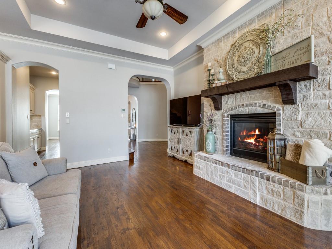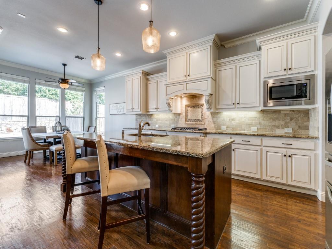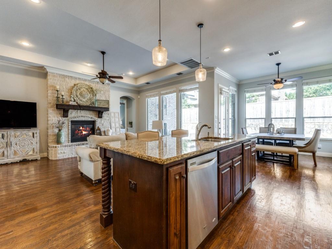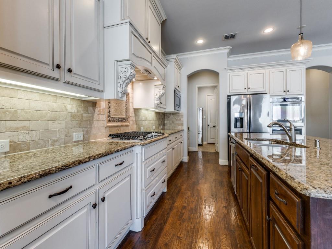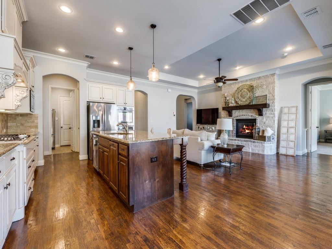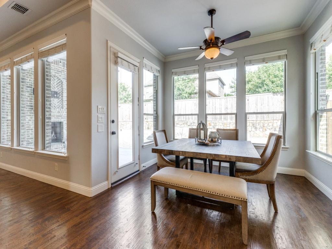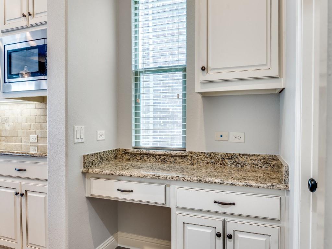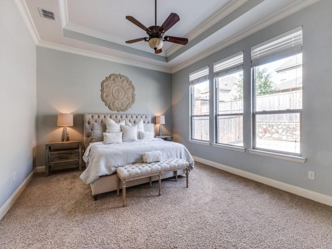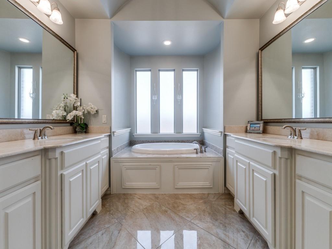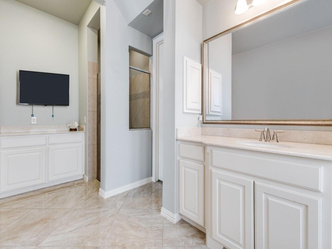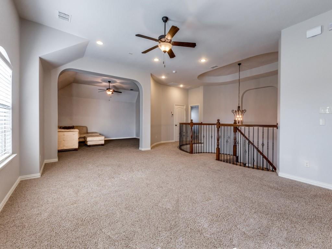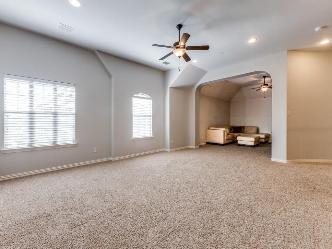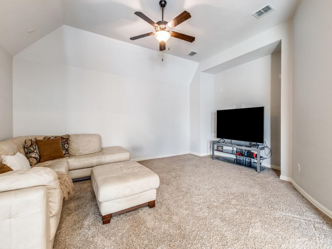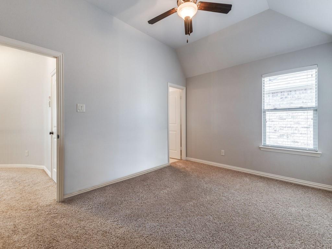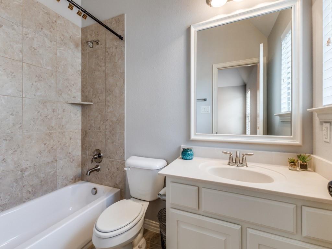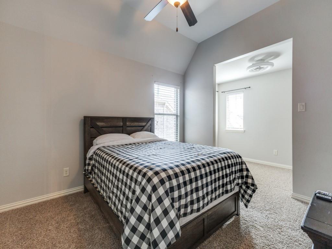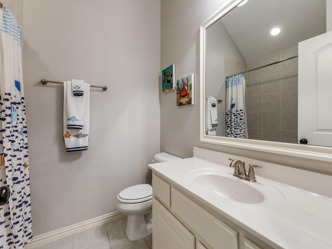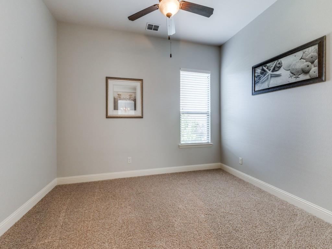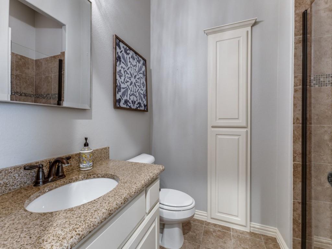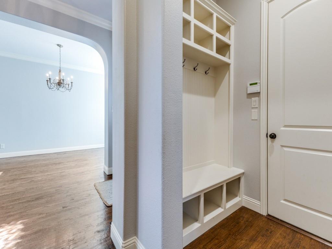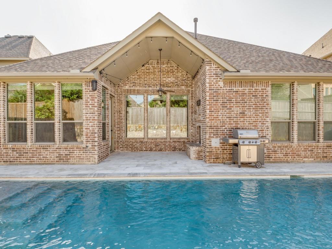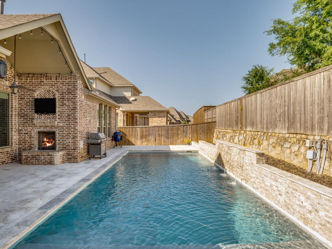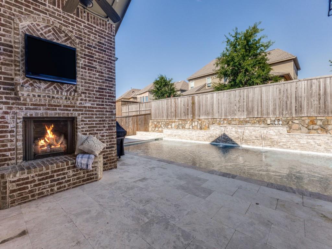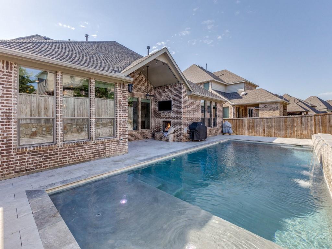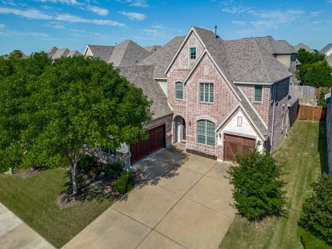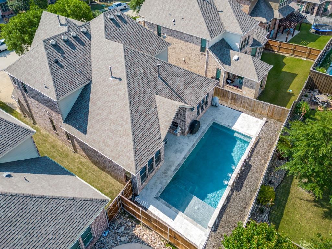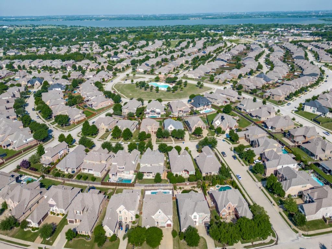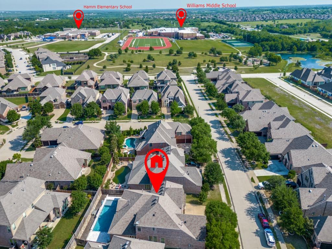Welcome to this breathtaking Drees highly sought-after model home floor plan, with a stunning Mediterranean style pool that promises a resort-like experience. Nestled in an unbeatable location, this home offers walking distance to top-rated schools, premium shopping, and the serene Lake Ray Hubbard, everything you need for a vibrant, convenient lifestyle. As you step inside, you're immediately greeted by the elegance of hand-scraped wood floors and soaring ceilings. The grand circular staircase is a showstopper, setting the tone for the luxury that awaits. Thoughtfully curated designer lighting and hardware add an extra layer of sophistication. The open-concept design is perfect for living and entertaining. The chefs kitchen is a dream, boasting stainless appliances, a large center island, inviting breakfast area, butlers pantry wine bar, computer niche and seamless flow into the expansive family room which features a striking stone fireplace, making this space perfect for both intimate gatherings and larger celebrations. The main level primary suite is a sanctuary, a private retreat with a cozy coffee bar and custom builtins in the walkin closet. In addition, a guest suite with a full bath ensures your visitors feel right at home. Upstairs, enjoy the versatility of a spacious game room and second living area, ideal for relaxation or fun. Two well-sized bedrooms, each with a full bath, one featuring a private sitting area. The home also includes a home office, elegant dining room, mudroom, and a 3-car garage, making it perfect for work and play. For the ultimate convenience, the home is wired for music throughout. Step outside to enjoy the epitome of luxury outdoor living. The covered patios outdoor fireplace is ideal for cool evenings, while the sparkling pool is perfect for hot Texas summers, whether you're hosting friends or simply relaxing in your private oasis. This home is not just a place to live, it's a lifestyle! Dont miss your chance to make it yours.
114 Crestbrook Drive
Rockwall, Texas, 75087, United States


About us
Explore the world of luxury at www.uniquehomes.com! Search renowned luxury homes, unique properties, fine estates and more on the market around the world. Unique Homes is the most exclusive intermediary between ultra-affluent buyers and luxury real estate sellers. Our extensive list of luxury homes enables you to find the perfect property. Find trusted real estate agents to help you buy and sell!
For a more unique perspective, visit our blog for diverse content — discover the latest trends in furniture and decor by the most innovative high-end brands and interior designers. From New York City apartments and luxury retreats to wall decor and decorative pillows, we offer something for everyone.
Get in touch with us
Charlotte, NC 28277


