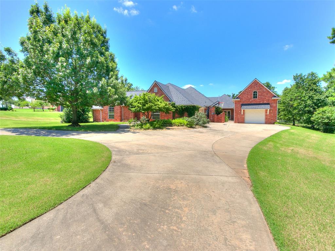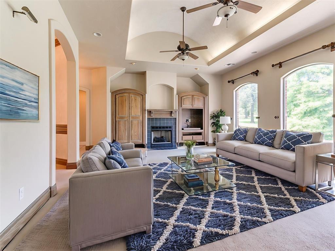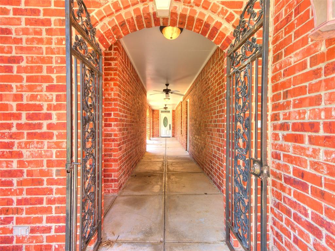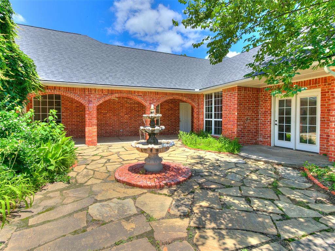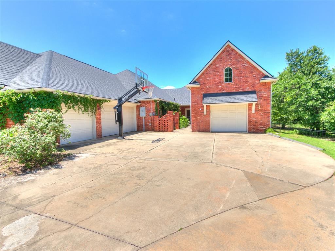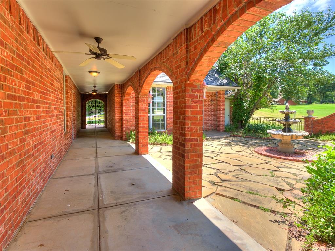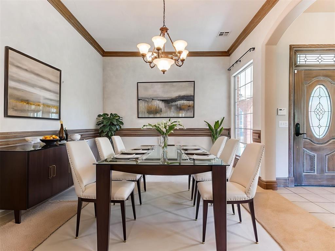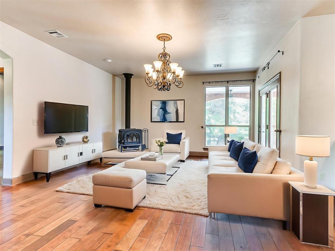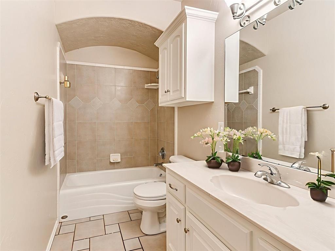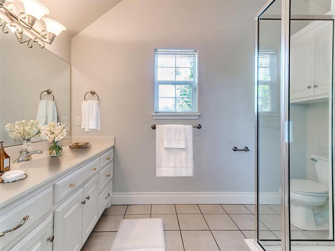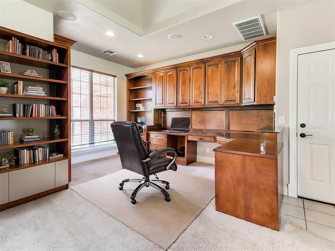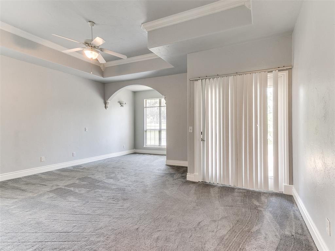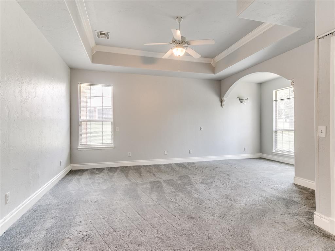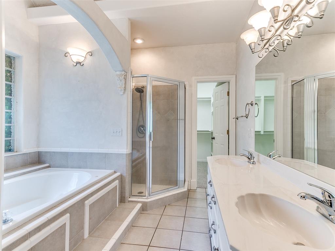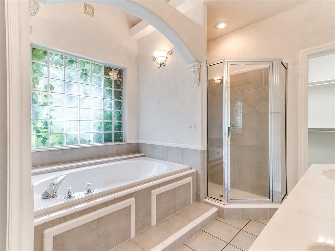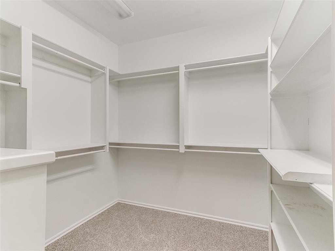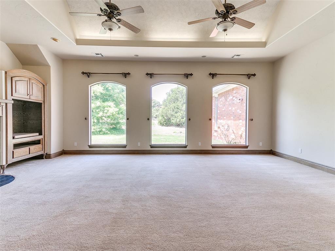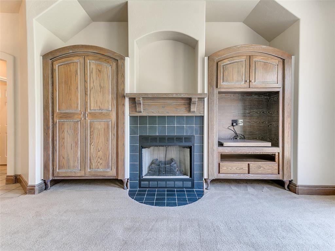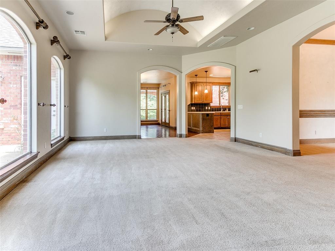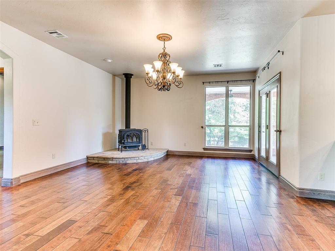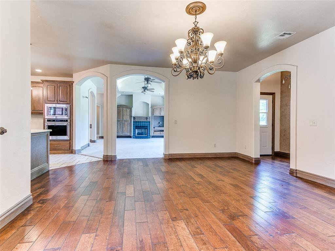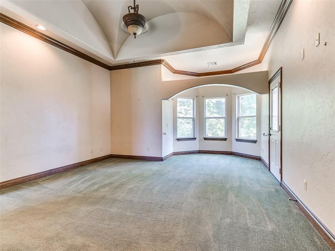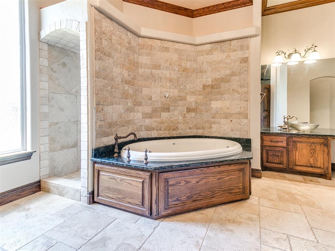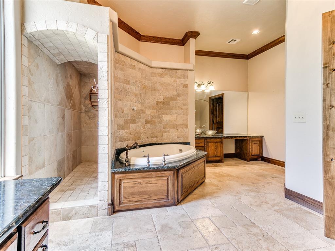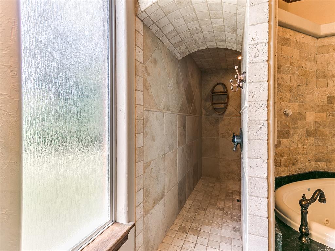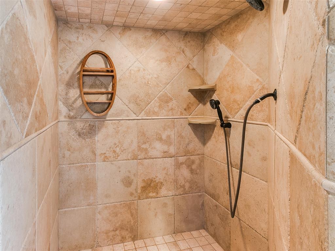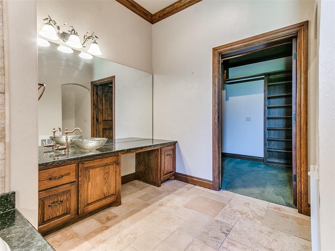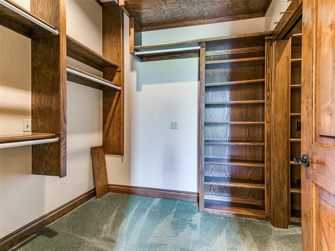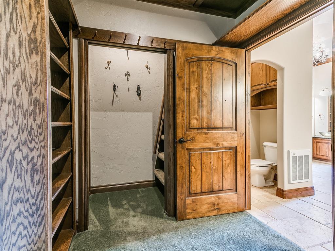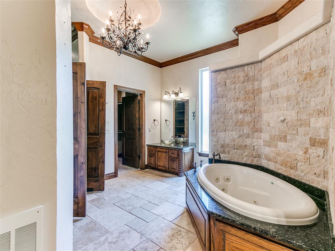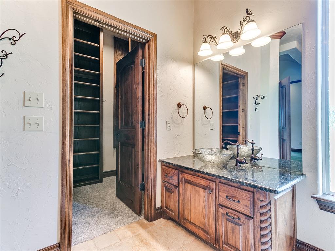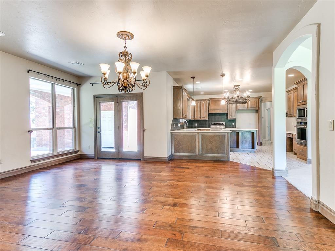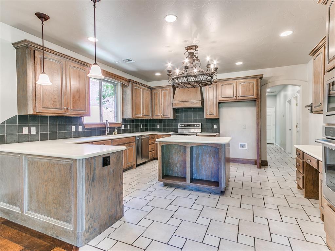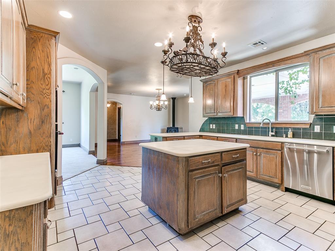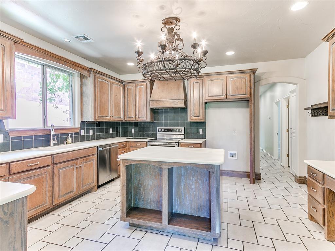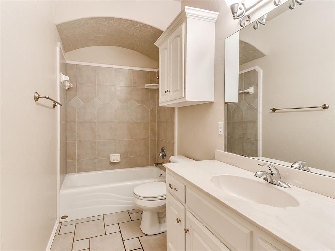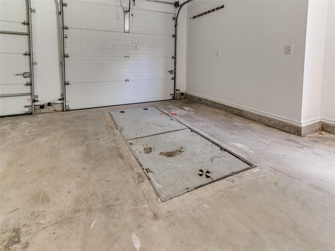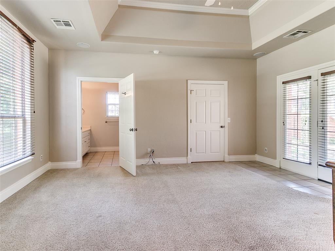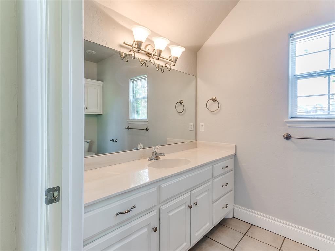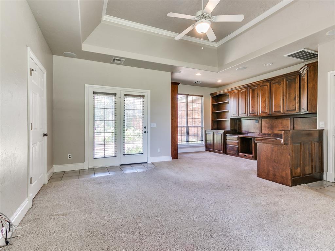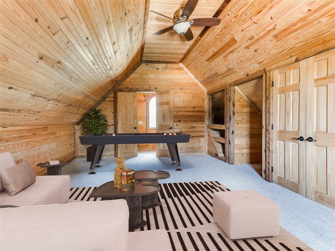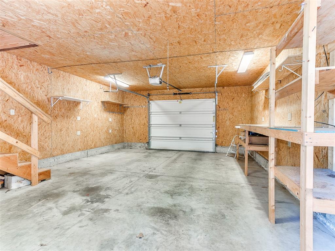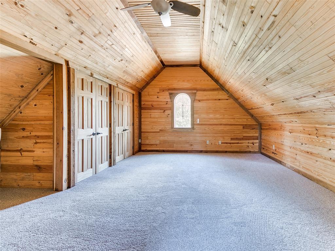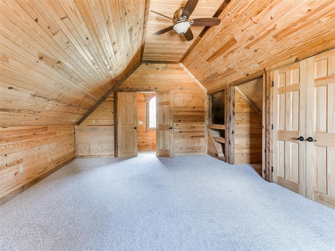Offers encouraged!! Seller is very motivated to make a deal!! Several extended family opportunities with this amazing floorplan! A wonderful office with its' own private entrance, a full bathroom with shower, large walk-in closet, and more desktop and cabinet space than you can use! Do you need elderly parents close to you or space for your college student≠ Use this as an exercise space or Home School classroom or how about an artist's studio, taking advantage of all the natural light and a relaxing view of a lovely courtyard with a flowing fountain! 2 huge primary suites, at opposite ends of the home, each with its' own full bathroom and walk in closets with out of season clothes storage on the upper racks plus shelves, shelves and shelves! The west primary suite has its' own living room with a free-standing wood burning stove, big windows and wood flooring. THIS walk-in shower is an Experience!! Unique bathroom setup. Magical like chandelier! Main living room with floor to ceiling windows; built in storage, gas log fireplace that works off bottled propane. Formal dining room. The kitchen is a dream with solid surface counter space on 4 sides plus an island; all KitchenAid appliances including 3 ovens, 2 are convection. Hall bathroom tub has a 'barrel' ceiling. Roomy utility room has a hand sink with a folding drying rack above it, a counter for folding clothes and a hanging clothes bar and more storage! 3 car attached garage with 2 openers and a water conditioner system and in floor storm shelter. Rainbird sprinkler system. 25 x 19 detached 1 car should be deep enough for a boat or big truck; workbench. You will be pleasantly surprised at an upstairs bonus room area with a mini-split unit and brand-new carpet. The upstairs is completely finished in beautiful natural blonde pine! New roofing on home and detached garage April, 2025, fresh paint inside and new carpet for 2 bedrooms and bonus room June, 2025. New aerobic system, 5/2022. One way in and out Addition
1031 Hidden Valley Lane
Choctaw, Oklahoma, 73020, United States
About us
Explore the world of luxury at www.uniquehomes.com! Search renowned luxury homes, unique properties, fine estates and more on the market around the world. Unique Homes is the most exclusive intermediary between ultra-affluent buyers and luxury real estate sellers. Our extensive list of luxury homes enables you to find the perfect property. Find trusted real estate agents to help you buy and sell!
For a more unique perspective, visit our blog for diverse content — discover the latest trends in furniture and decor by the most innovative high-end brands and interior designers. From New York City apartments and luxury retreats to wall decor and decorative pillows, we offer something for everyone.
Get in touch with us
Charlotte, NC 28203


