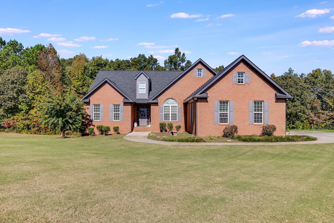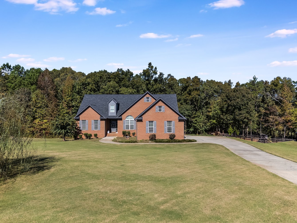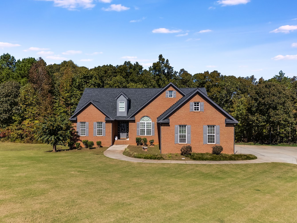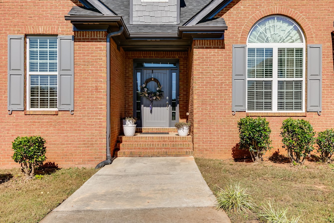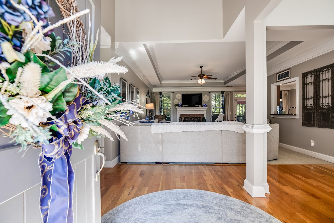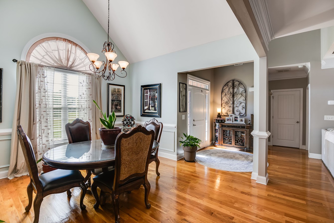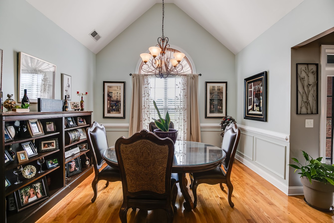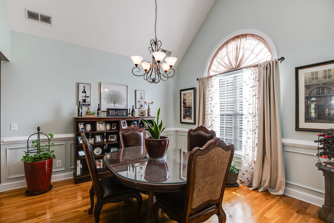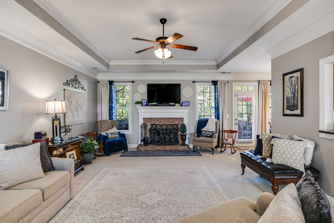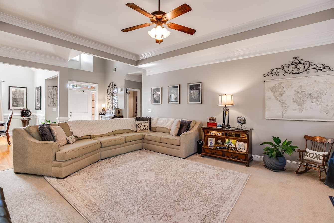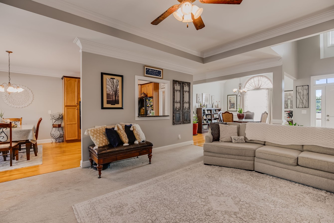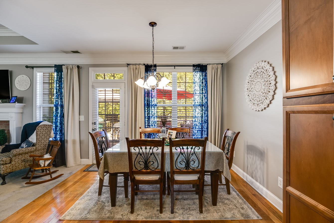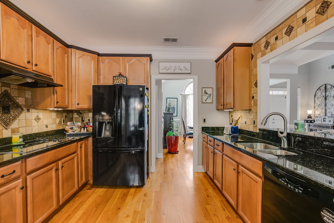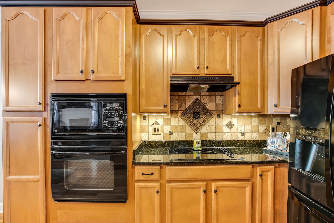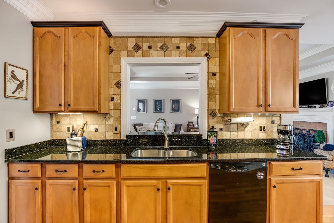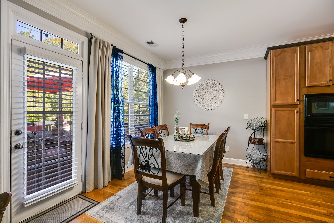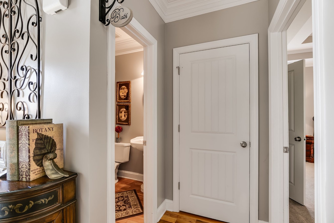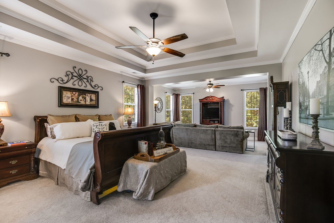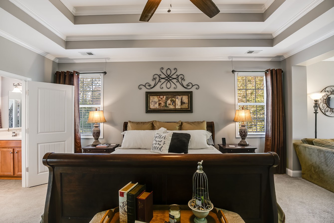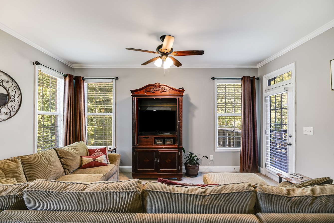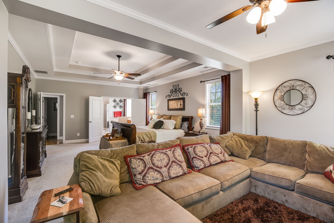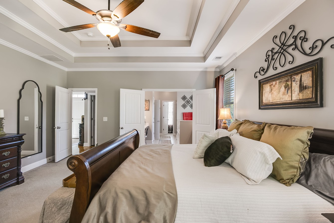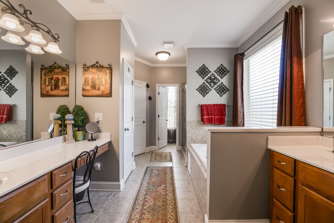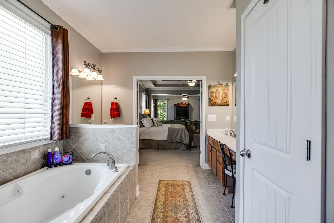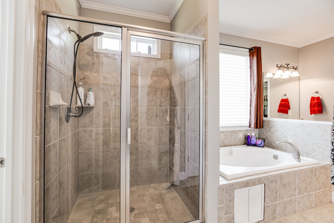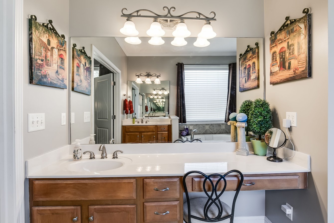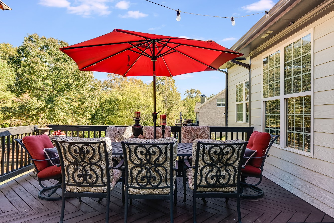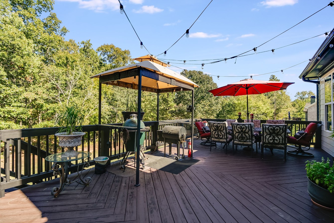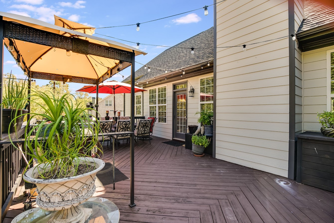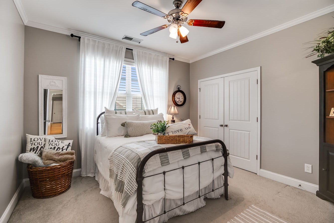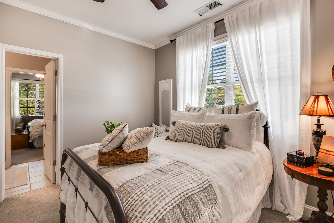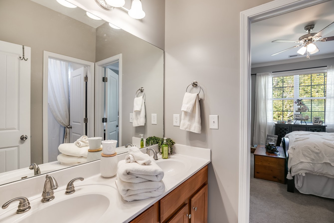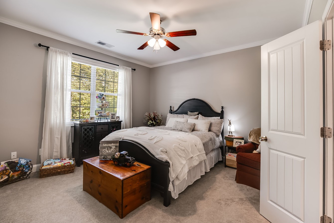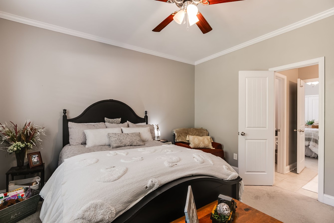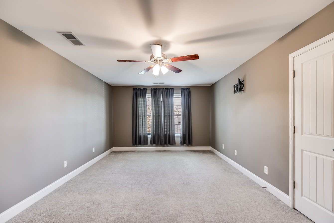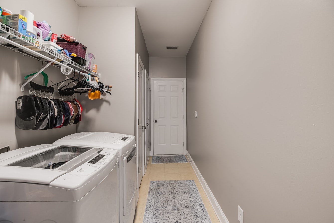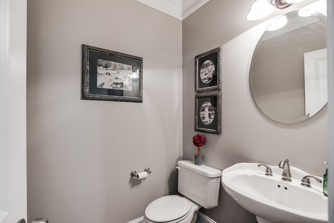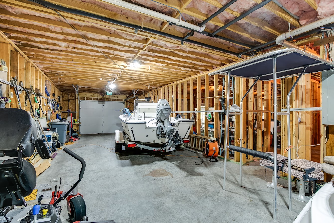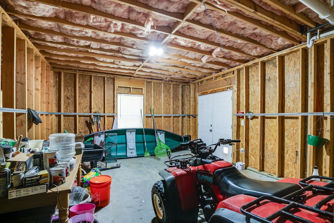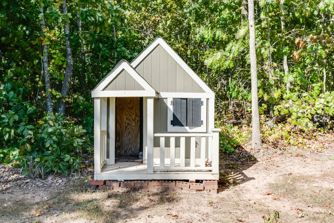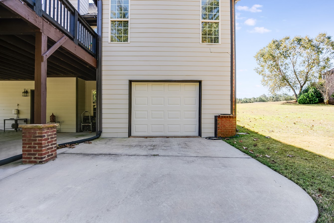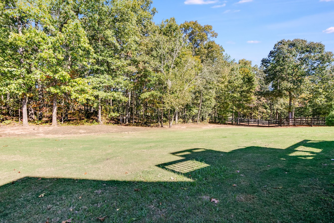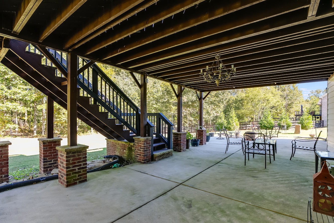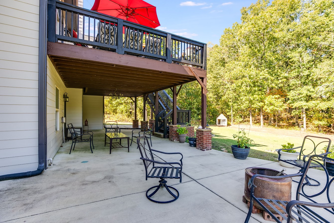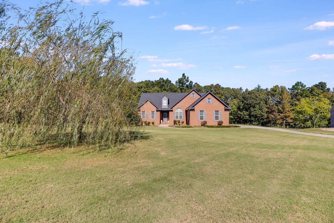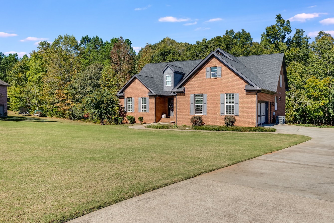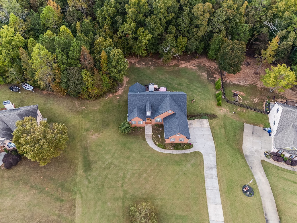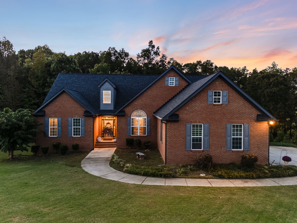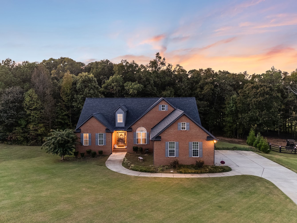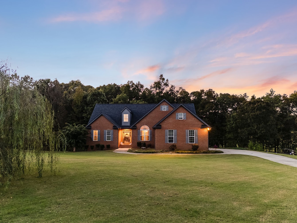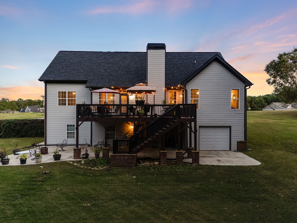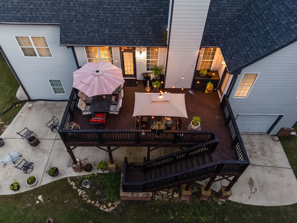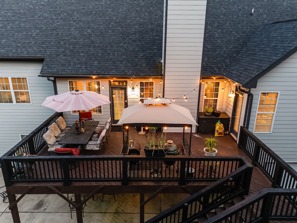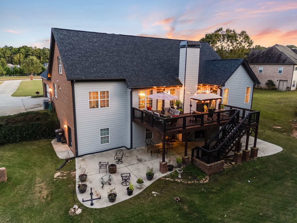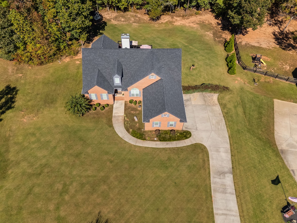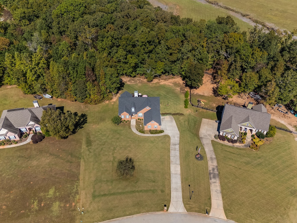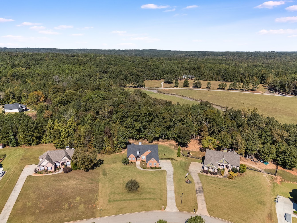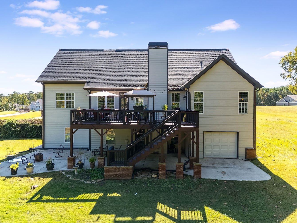Your wait is finally over! Welcome home to this immaculate three sided traditional brick estate that not only has room for now, but also for expansion. As you enter you are greeted with that wonderful feeling of home, which offerings include the coveted split bedroom floor plan, with the owners suite being one of the star focal points. The suite offers his and hers vanities, soaking tub with separate tiled shower and a large walk-in closet. This room also features a large sitting area and access to the back deck. The Living room features a beautiful brick wood burning fireplace and tray ceilings. The kitchen has a well appointed eat-in area along with chic black granite counter tops and appliances, the perfect space for family gatherings or entertaining. On the other side of the home you have two bedrooms with jack and jill bathroom that connects them and they both feature wonderful closet space. The main floor also boats a half bath for guests and the laundry room as you enter in from the two car garage. Upstairs you will find a fantastic fourth bedroom that would be perfect for the teenager in your life, or even a hobby/craft/movie room. The lay out can be used for multiple different options. Downstairs you will find an unfinished basement with roughly 2000 square feet of additional space. It already has a bathroom stubbed and multiple rooms framed out that can be additional bedrooms or hang out spaces, the opportunities are endless. At the far side of the basement is a boat garage, perfect for storing all those toys for the outdoor enthusiast. The back of the home hosts a beautiful deck off of the kitchen and a poured concrete back patio on the ground level that connects to the wonderfully maintained flat yard. All of this sits on just over an acre, in one of the most coveted areas in Douglas County. This home is truly a must see! Schedule your appointment today with your favorite real estate agent.
8075 Tristan Way
Whitesburg, Georgia, 30185, United States
About us
Explore the world of luxury at www.uniquehomes.com! Search renowned luxury homes, unique properties, fine estates and more on the market around the world. Unique Homes is the most exclusive intermediary between ultra-affluent buyers and luxury real estate sellers. Our extensive list of luxury homes enables you to find the perfect property. Find trusted real estate agents to help you buy and sell!
For a more unique perspective, visit our blog for diverse content — discover the latest trends in furniture and decor by the most innovative high-end brands and interior designers. From New York City apartments and luxury retreats to wall decor and decorative pillows, we offer something for everyone.
Get in touch with us
Charlotte, NC 28203


