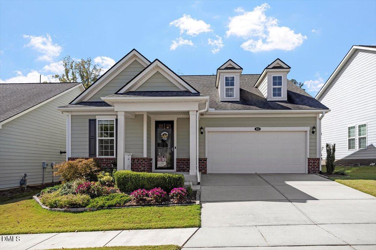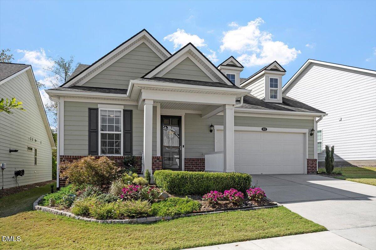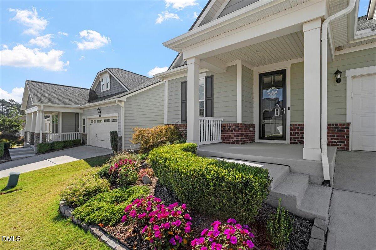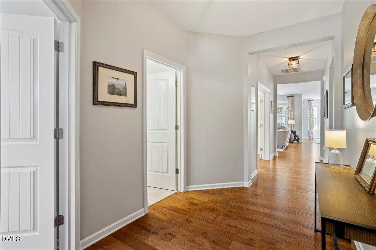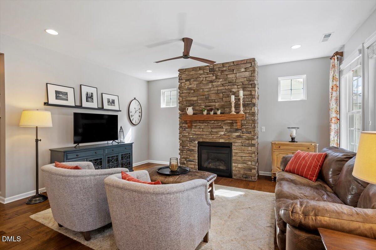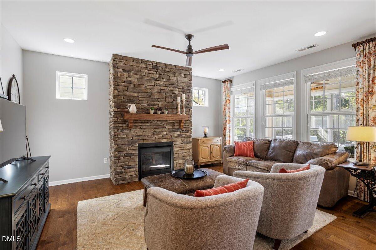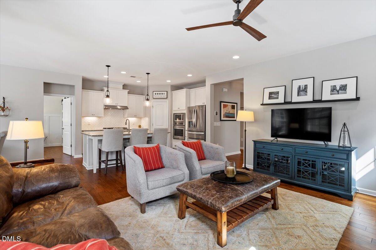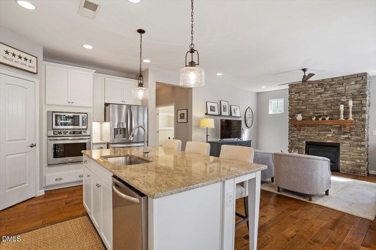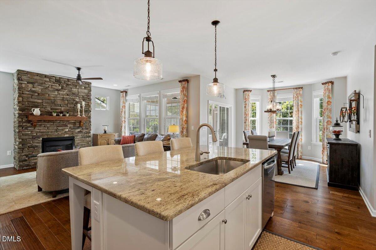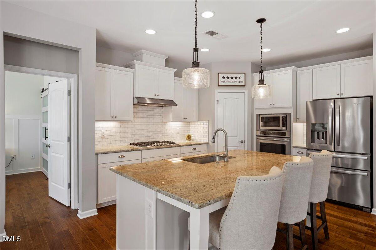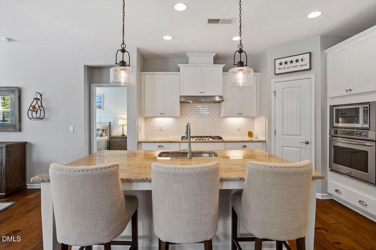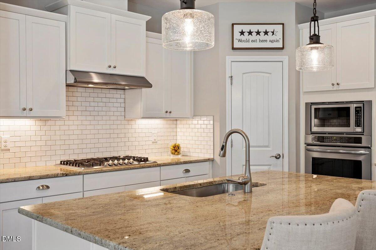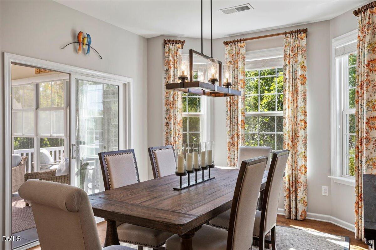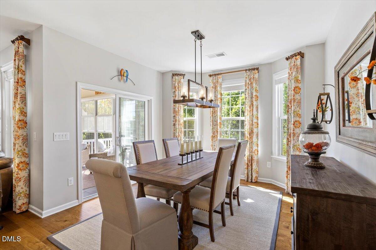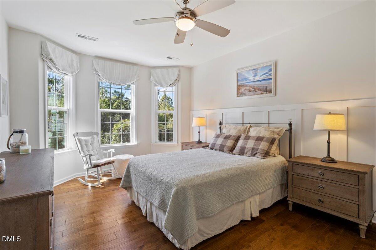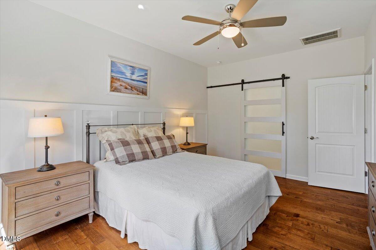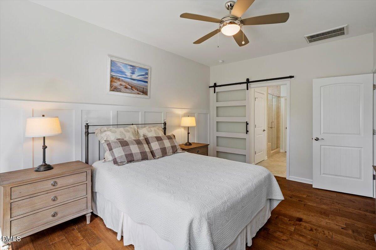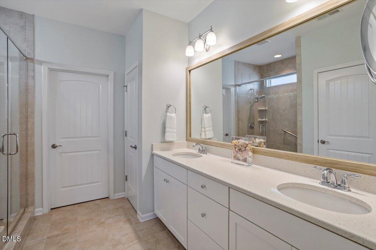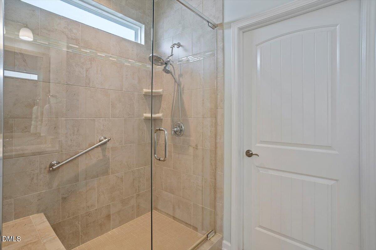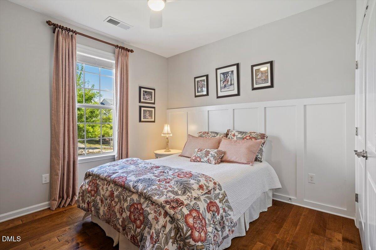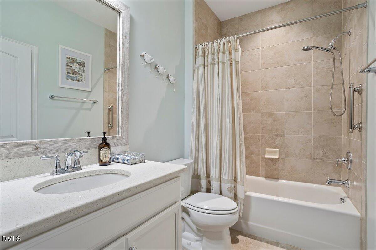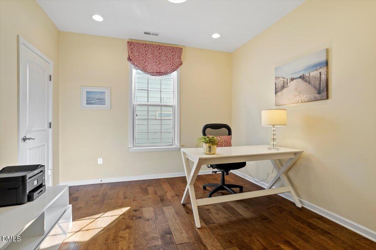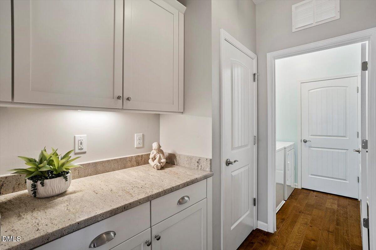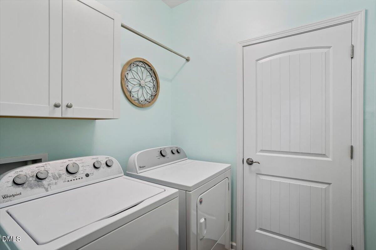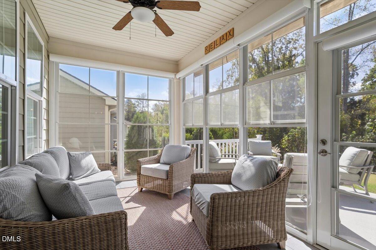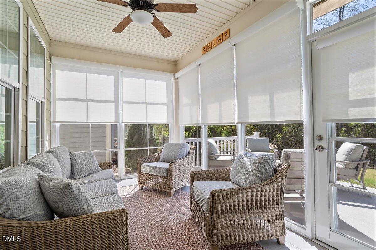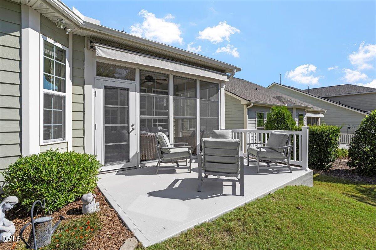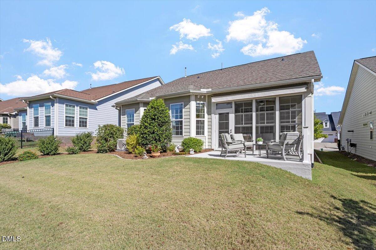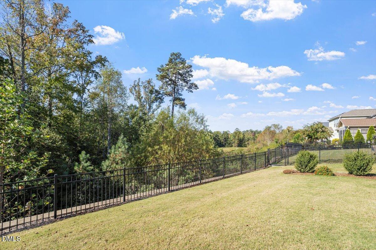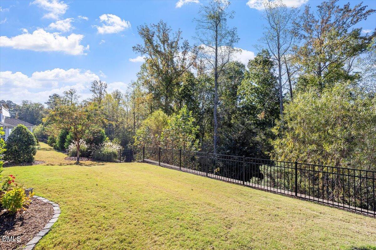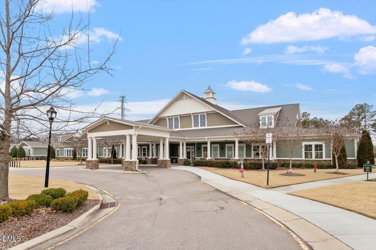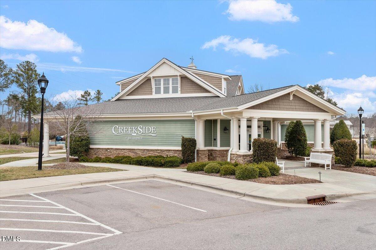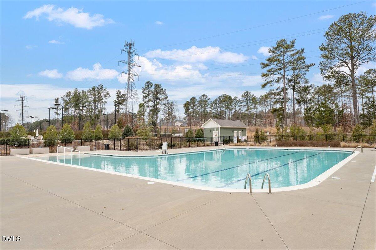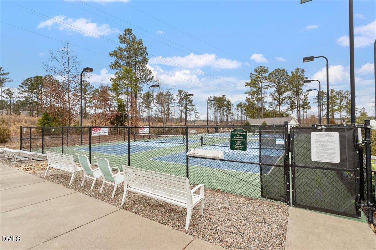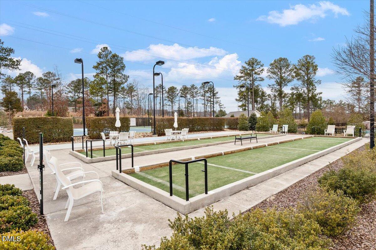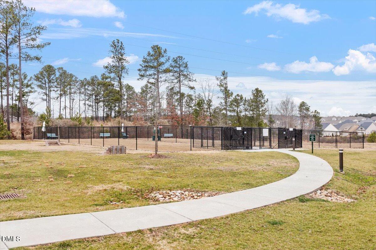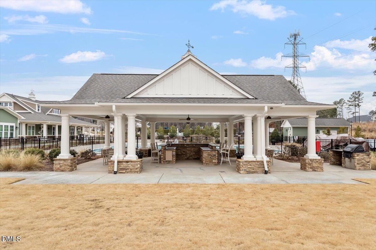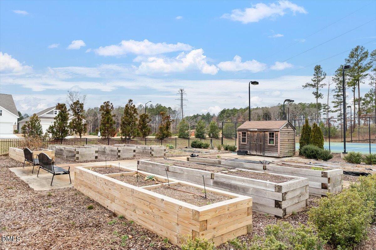Impeccably maintained ranch-style home located in a premier 55 community known for its resort-level amenities and charming homes. The home has been thoughtfully curated inside and out. Attractive, mature landscaping frames the front yard and signals the level of care carried throughout the property. Inside, hardwood floors run through the main living areas and bedrooms. The family room, anchored by a stately stone gas fireplace, opens seamlessly to the kitchen for easy everyday living. Designed with both style and function in mind, the kitchen features stainless appliances including a gas cooktop, an upgraded pantry, and a generous granite-topped island with pendant lighting. The dining room connects the kitchen and family room and leads to a picture-perfect screened porch enhanced with EZ-Breeze windows (2020) to extend the outdoor season and custom-made shades for privacy and comfort. The primary bedroom enjoys a large bay window with woodland views and an accent wall of wainscoting. A glass-panel barn door leads to the primary bath appointed with a walk-in shower with grab bar, vanity with dual sinks, linen closet, private water closet, and a well-planned walk-in closet. The secondary bedroom features an accent wall of custom-designed wainscoting, while the second full bath offers a tiled tub/shower combination. A flex room with double French doors and storage closet functions beautifully as an office, hobby room, or guest retreat. A built-in workstation with cabinetry and granite countertops is conveniently positioned across from the garage entry. Outdoor living continues on the rear patio, an ideal vantage point for appreciating the landscaped yard and tree-lined backdrop. Multiple home improvements have been completed with care, including a new HVAC system in March 2025, framed bathroom mirrors, a retractable awning installed in 2023, and a new front storm door. Detailed maintenance records have been meticulously kept. A list of annual service items and a full list of improvements are available upon request. Numerous retail shops, grocery stores, dining options and health care providers are minutes away Plus, the RDU International Airport is only 10 minutes from the neighborhood!
812 Atticus Way
Durham, North Carolina, 27703, United States
About us
Explore the world of luxury at www.uniquehomes.com! Search renowned luxury homes, unique properties, fine estates and more on the market around the world. Unique Homes is the most exclusive intermediary between ultra-affluent buyers and luxury real estate sellers. Our extensive list of luxury homes enables you to find the perfect property. Find trusted real estate agents to help you buy and sell!
For a more unique perspective, visit our blog for diverse content — discover the latest trends in furniture and decor by the most innovative high-end brands and interior designers. From New York City apartments and luxury retreats to wall decor and decorative pillows, we offer something for everyone.
Get in touch with us
Charlotte, NC 28203


