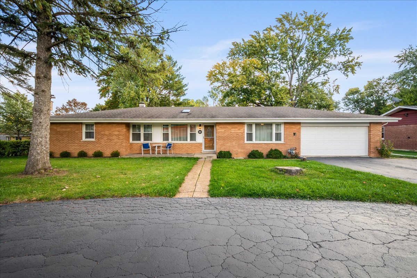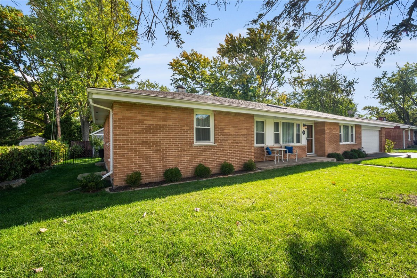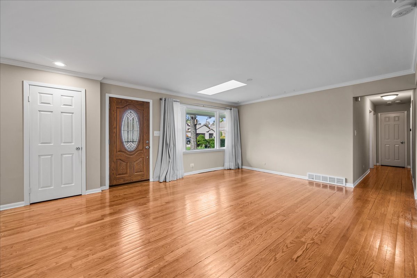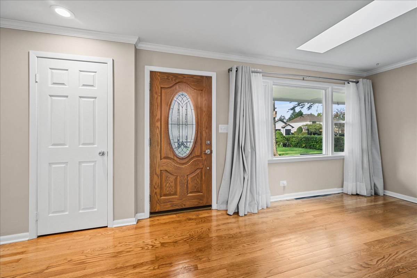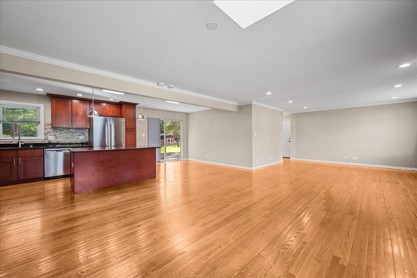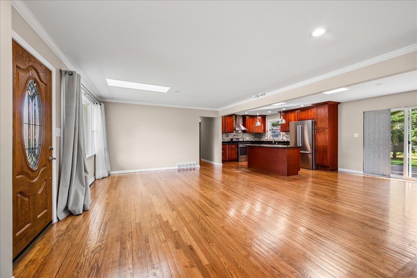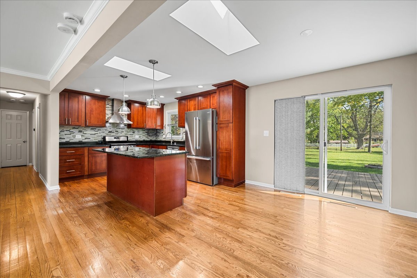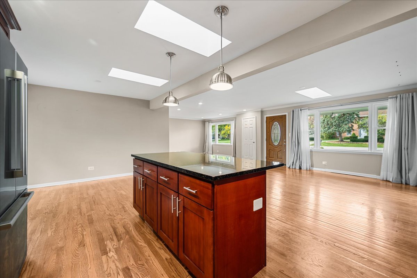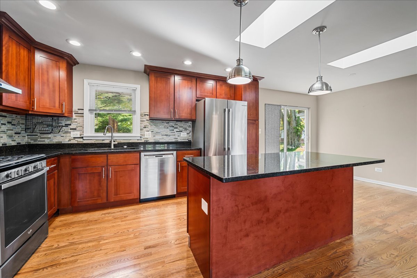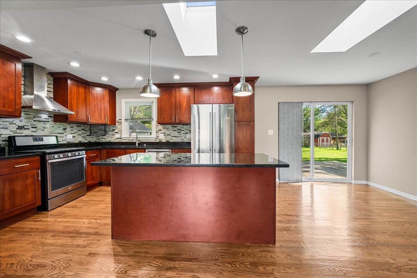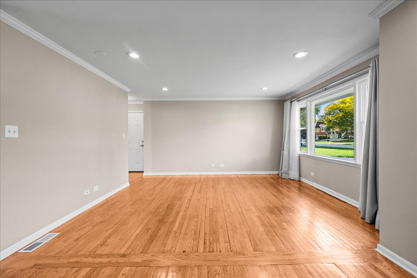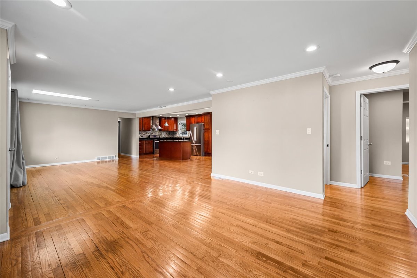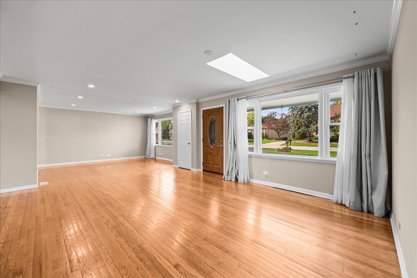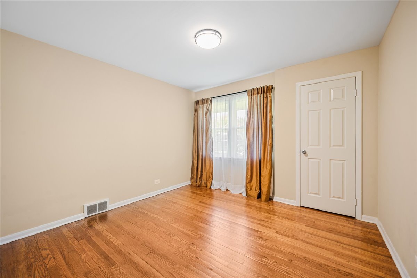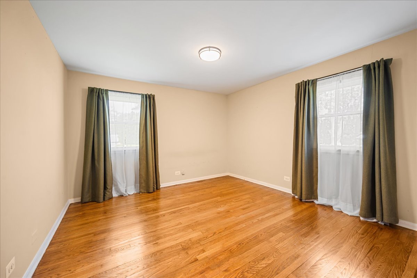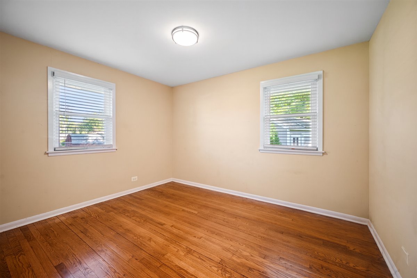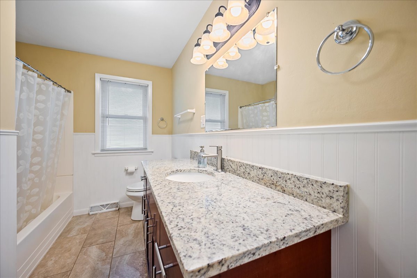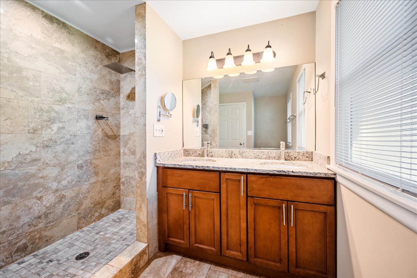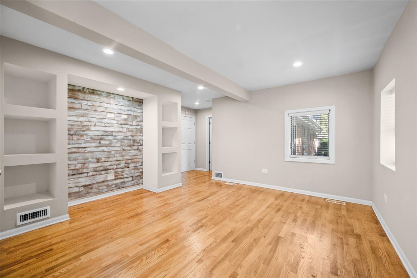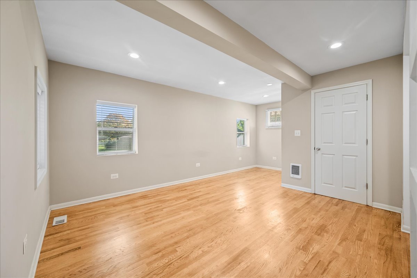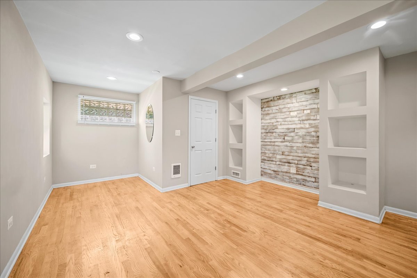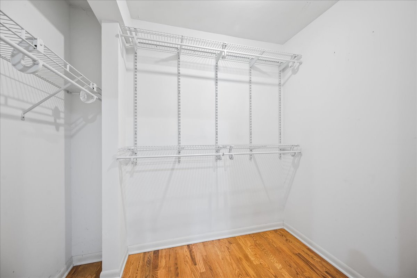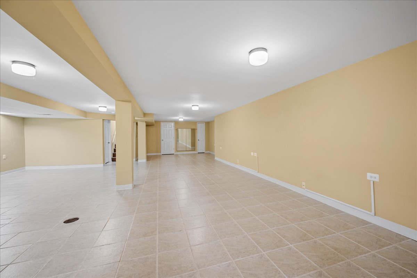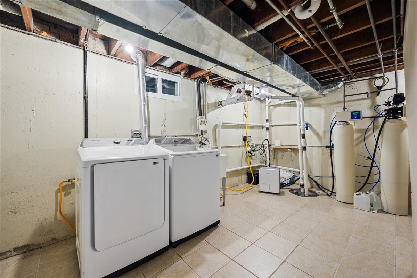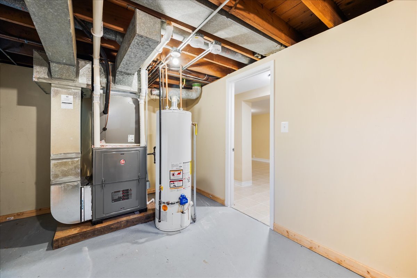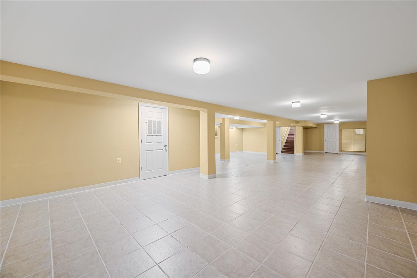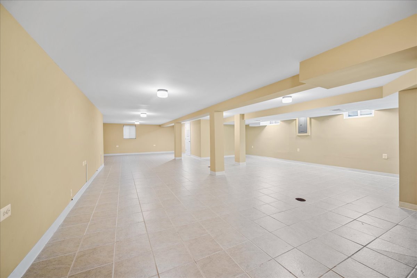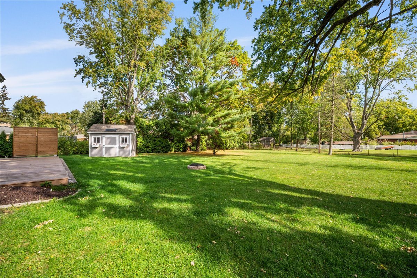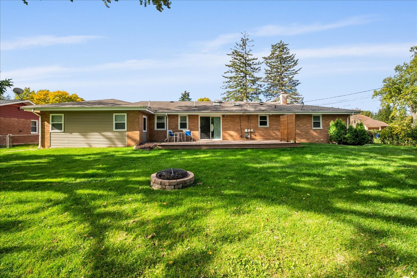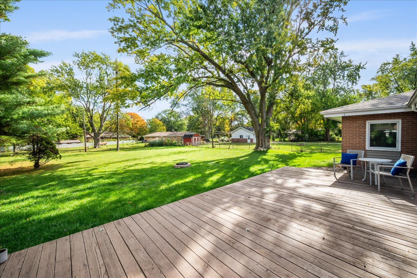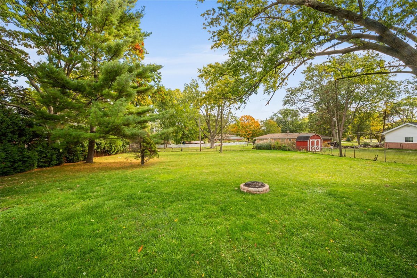Welcome to a home where every detail has been curated for comfort and style. This meticulously maintained brick ranch, rests on a sprawling backyard of village green that offers a rare combination of a well-positioned living space/layout. Inside, you will find hardwood floors guide you through a fluid open-concept floor plan. The chefs kitchen is on trend, boasting maple cabinetry, granite countertops, and a central island with a breakfast area for a tailor-made table. The kitchen overlooks the dining and family rooms, and all three areas are drenched in natural light from skylights above. The generous master suite is a true sanctuary, complete with a walk-in closet and a spa-like ensuite bathroom. Three additional well-appointed bedrooms on the opposite side of the home provide plenty of room for family and guests. The basement level is fully finished utilizing the full length of the house. There is a laundry room, and plenty of storage for any purpose on the basement level. You will be happy to park your car in a 2.5 car garage with storage shelves build in. Step outside to your private oasis-a fenced yard with an extended deck, perfect for various gatherings or quiet mornings. In 2017 the home underwent an extensive renovation making it a more modern and efficient open concept property. In addition to all of the upgrades and updates this home offers, there is a newer roof, furnace, central air, skylights, and windows to ensure peace of mind for bigger ticket maintenance items in the future. Need ultra clean water to shower in? There are 2 large Culligan Water Filtering systems in the basement, as well as a Culligan reverse osmosis system in the kitchen. Updates include: Extensive remodel with master bedroom addition (2017), Refrigerator: 2022, Kitchen and Bathrooms (2017),Oven/stove: 2017, Oven hood: 2017, Dishwasher: 2023, Water filters/softeners: 2019, Water heater:2016 Windows: 2017, New Ejector pump: 2025, Sump Pump: 2023, Watchdog/battery pack:2023, Shed: 2022, Furnace: 2017, Washer/Dryer: 2023 LIFESTYLE:203 COLDREN DRIVE is in close proximity to downtown Arlington Heights and fine eateries, Woodfield Mall, Ohare Airport, Metra Train Stations, Prospect Heights Park District Pool, River Trail Nature Center, Ned Brown Forrest Preserve, Busse Woods, Chicago Executive Airport. This home is part of the River Trails Park District that features the Rob Roy Public Golf Course and Rob Roy Country Club/Event Venue, as well as the Prospect Heights Parks and Recreation/Library District. Top Notch Schools! This community is outstanding. This is a remarkable opportunity to own a home that has it all: timeless design, modern upgrades, and an incredible outdoor setting. Schedule your private showing of this remarkable home today.
203 Coldren Drive
Prospect Heights, Illinois, 60070, United States
About us
Explore the world of luxury at www.uniquehomes.com! Search renowned luxury homes, unique properties, fine estates and more on the market around the world. Unique Homes is the most exclusive intermediary between ultra-affluent buyers and luxury real estate sellers. Our extensive list of luxury homes enables you to find the perfect property. Find trusted real estate agents to help you buy and sell!
For a more unique perspective, visit our blog for diverse content — discover the latest trends in furniture and decor by the most innovative high-end brands and interior designers. From New York City apartments and luxury retreats to wall decor and decorative pillows, we offer something for everyone.
Get in touch with us
Charlotte, NC 28203


