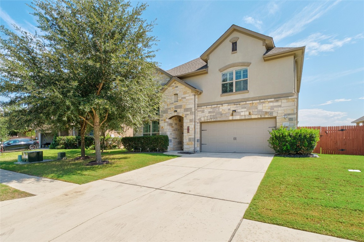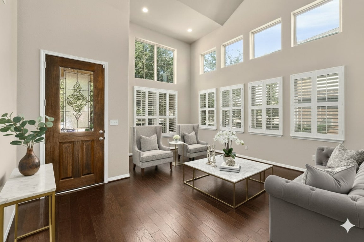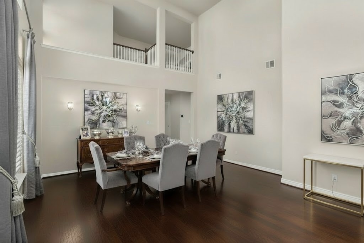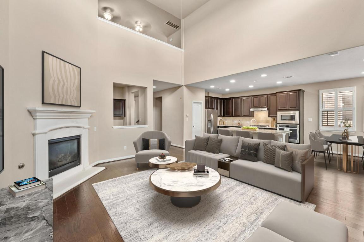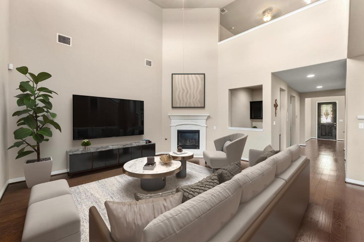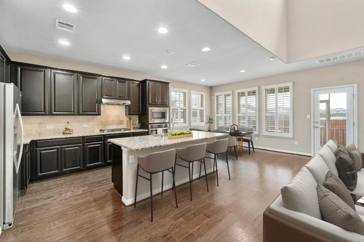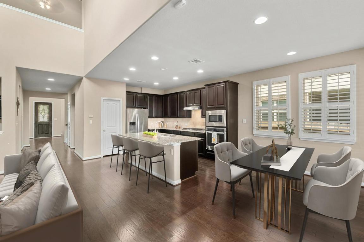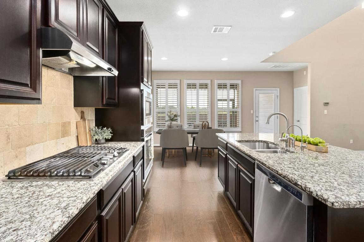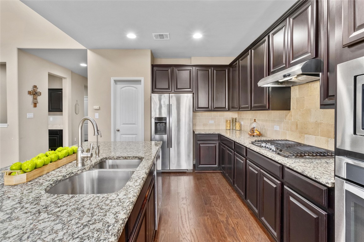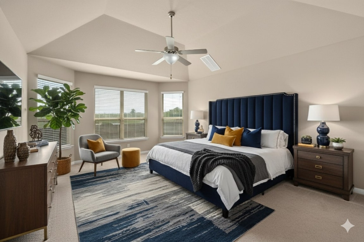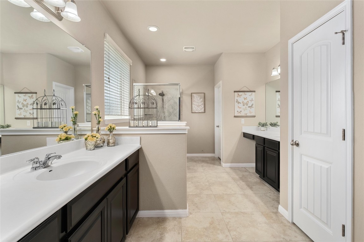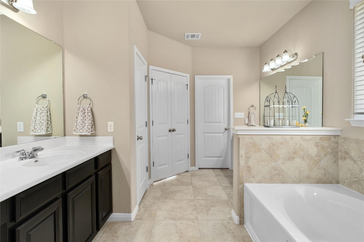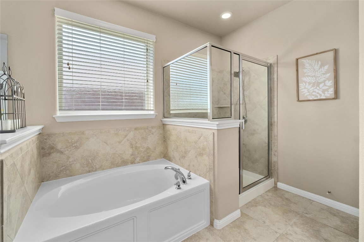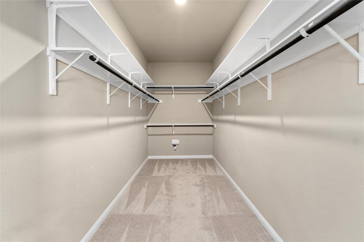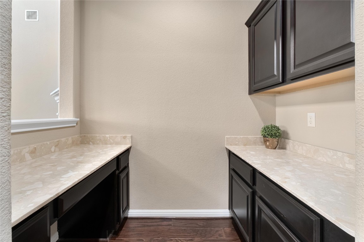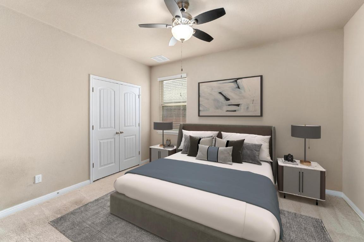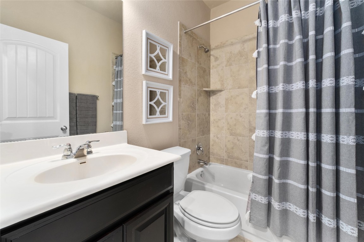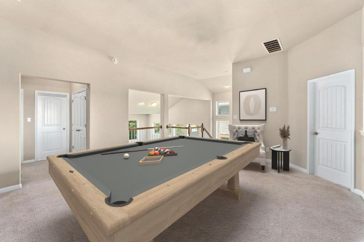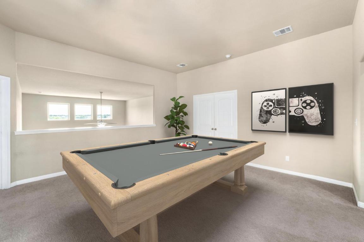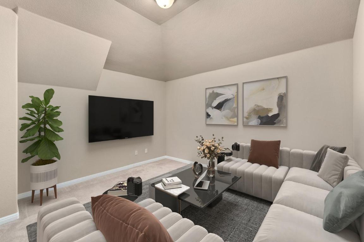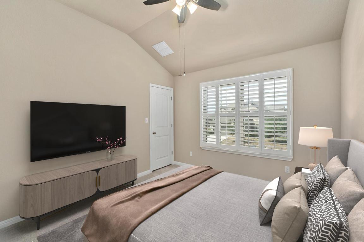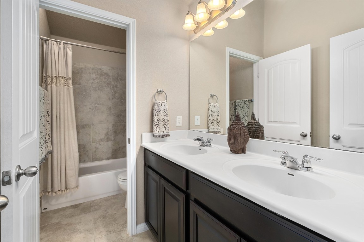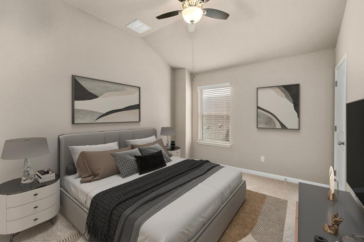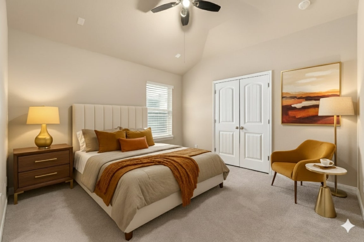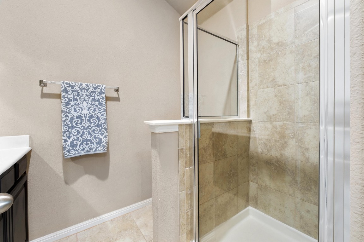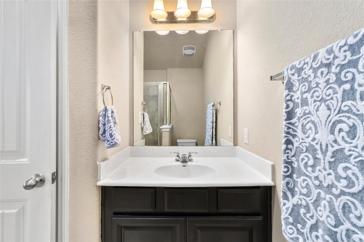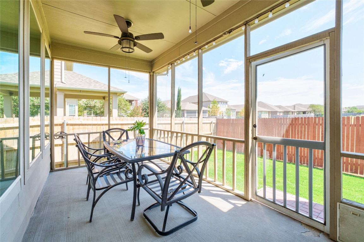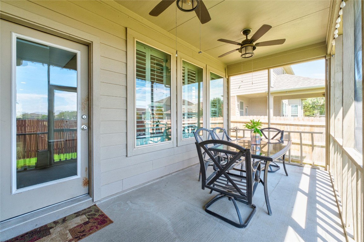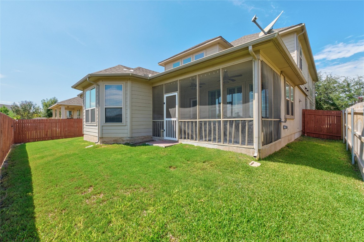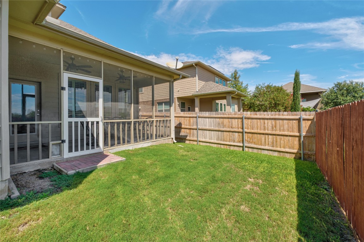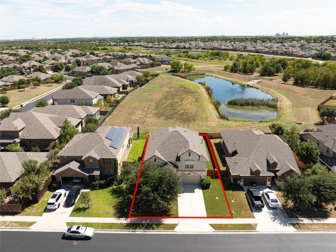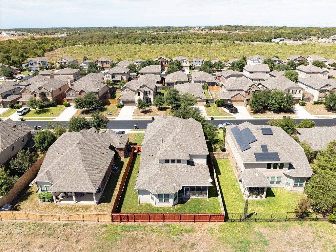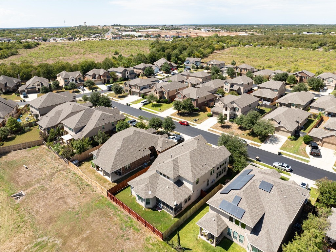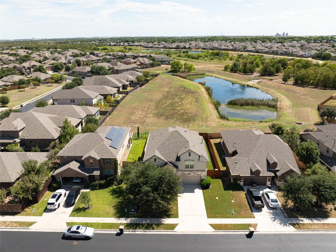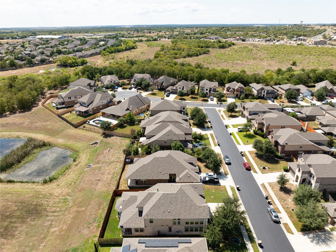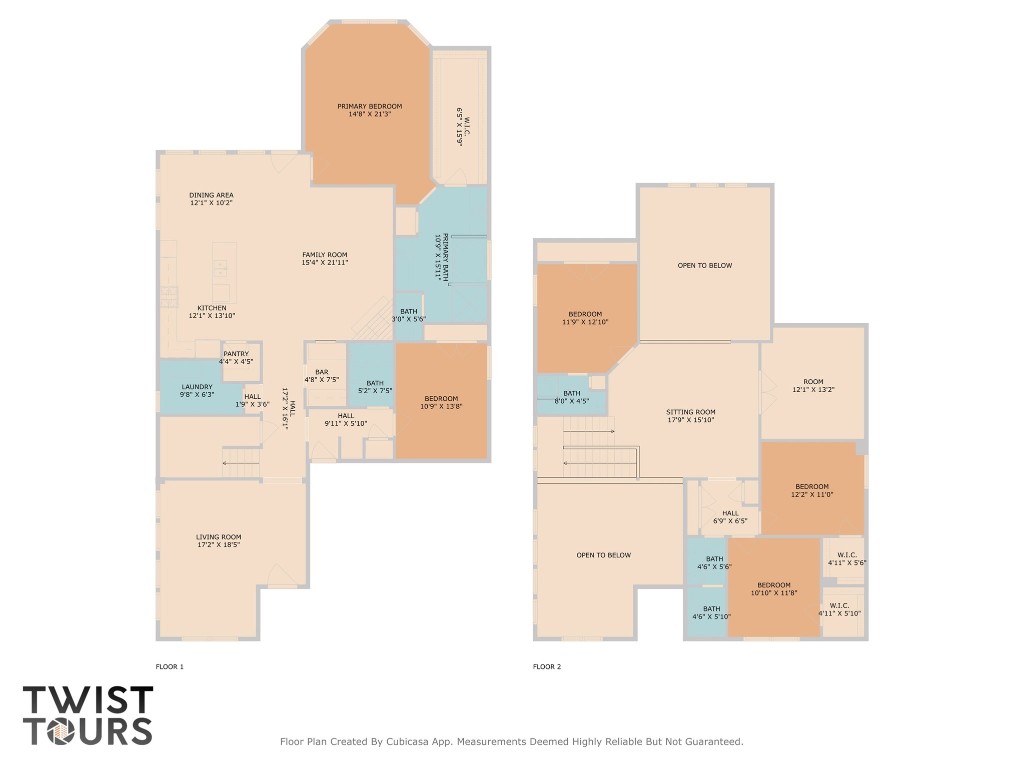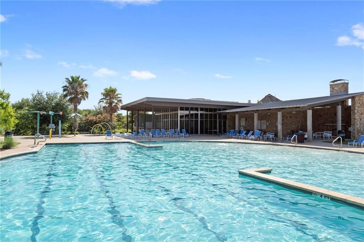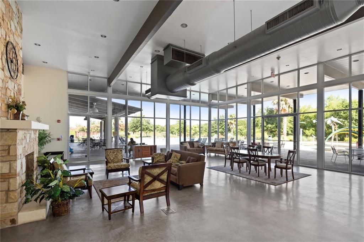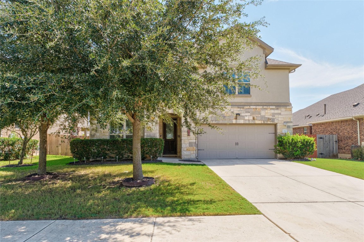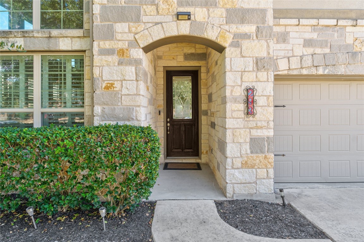Move-In Ready! Step into this meticulously maintained true 5-bedroom, 4-bath home with multiple living and dining areas located in the desirable Garlic Creek West neighborhood, where luxury and comfort seamlessly blend to create a perfect home oasis. This home features wood flooring, high ceilings, plantation shutters, and a naturally lit open layout. You are greeted by a living dining area with soaring ceilings and lots of windows. You can also make it a place where you can create a study, office, reading room, or a music room where the area becomes part of your everyday living, encouraging connection and flexibility. The light-filled, open-concept floor plan flows effortlessly from the gourmet kitchen featuring granite counters, tons of cabinetry, stainless steel appliances, a generously sized island with adjacent dining area, perfect for hosting intimate dinners or large gatherings. The gourmet kitchen overlooks the expansive family room with corner fireplace which offer living spaces ideal for entertaining. The large master bedroom is downstairs in addition to a private second bedroom with full bath. Retreat to your spa-like primary suite with a luxurious bath, separate shower and an oversized walk-in closet. You will love the flexibility of this home being perfect for guests or including those seeking Multi-Generational Living. The upstairs features an awesome game room PLUS a dedicated media room, three generously sized bedrooms, two additional full baths, one of which is ensuite. Backyard overlooks acres of green space and a pond. Served by Elm Grove Elementary, Eric Dahlstrom Middle School, and Johnson High School. Broad offering of community amenities for residents to enjoy: community pool, gym. playgrounds located throughout the neighborhood, splash pad, basketball courts and community meeting rooms you can reserve.for social events. Located in top rated schools, minutes form Garlic Creek Community amenities, parks trails, highways and toll roads.
293 Brockston Drive
Buda, Texas, 78610, United States


- Ruby Segura
- 651-Coldwell Banker Realty - Austin
- View website
- 5126942906
About us
Explore the world of luxury at www.uniquehomes.com! Search renowned luxury homes, unique properties, fine estates and more on the market around the world. Unique Homes is the most exclusive intermediary between ultra-affluent buyers and luxury real estate sellers. Our extensive list of luxury homes enables you to find the perfect property. Find trusted real estate agents to help you buy and sell!
For a more unique perspective, visit our blog for diverse content — discover the latest trends in furniture and decor by the most innovative high-end brands and interior designers. From New York City apartments and luxury retreats to wall decor and decorative pillows, we offer something for everyone.
Get in touch with us
Charlotte, NC 28203


