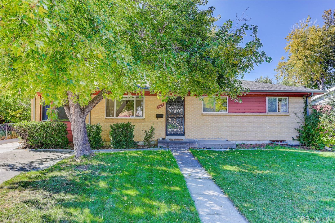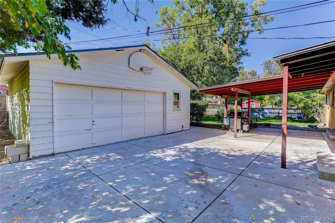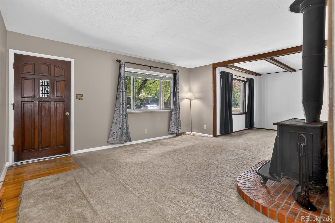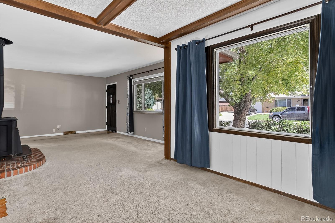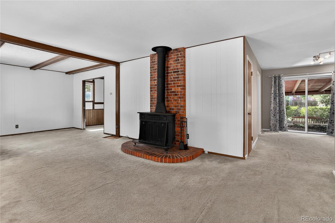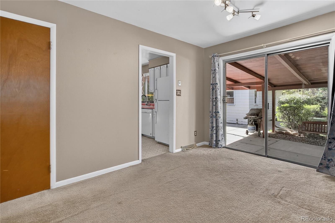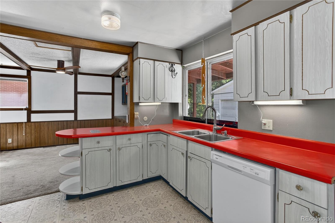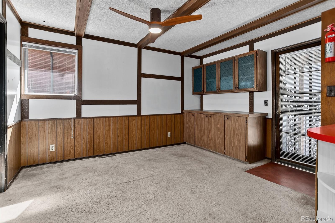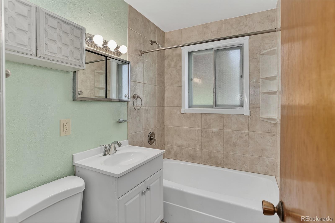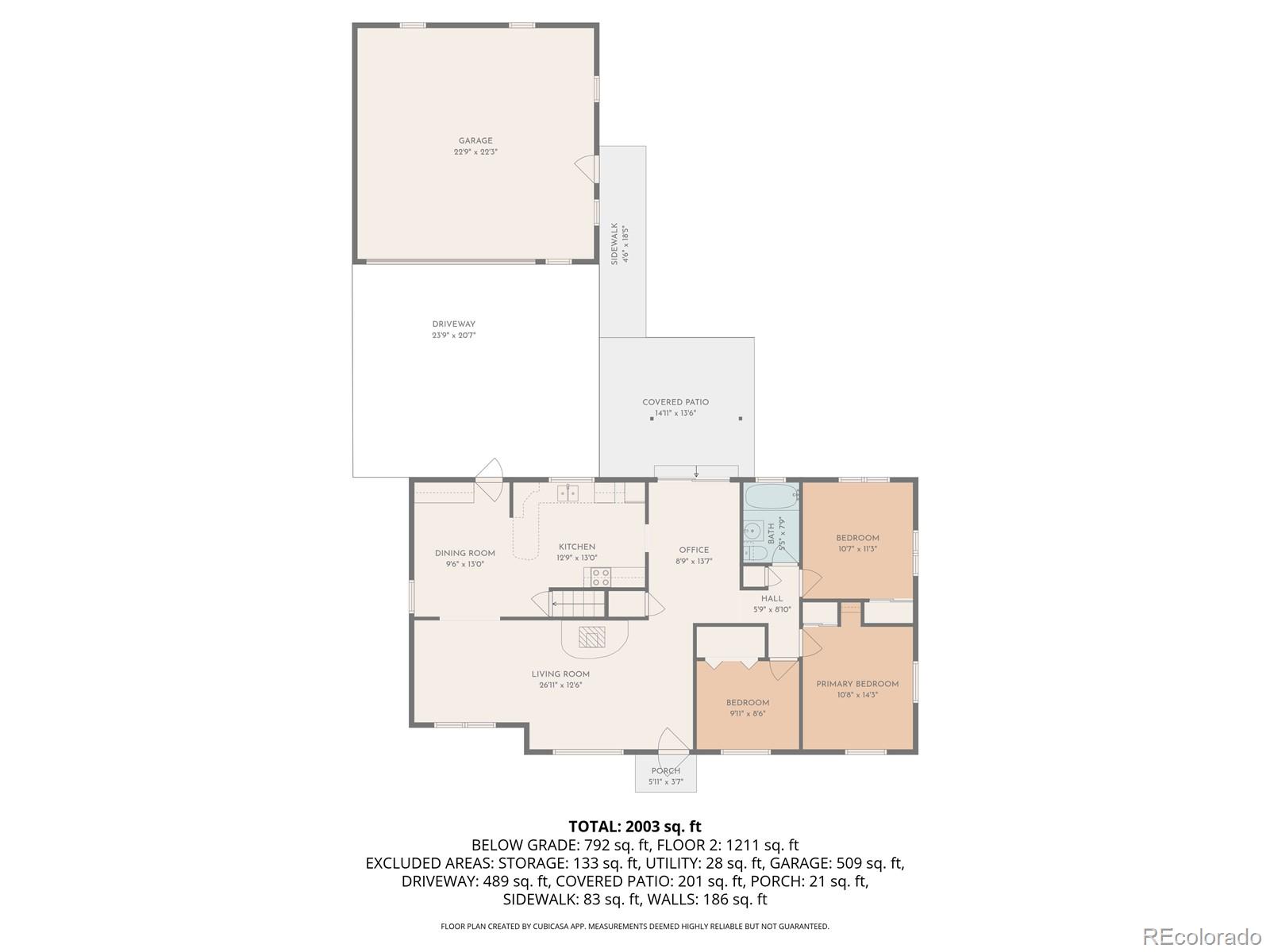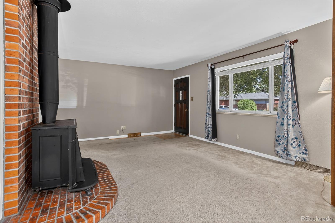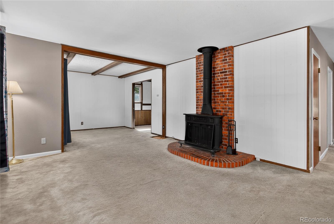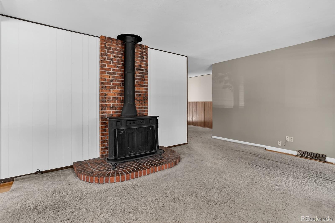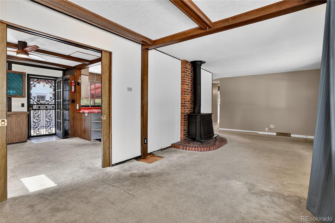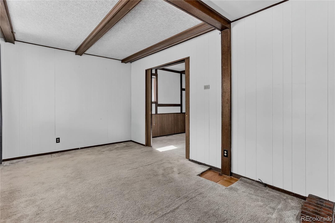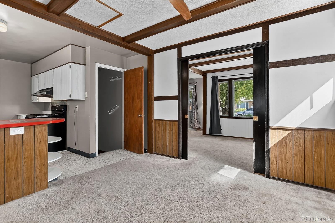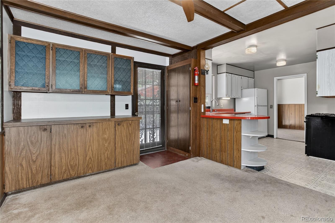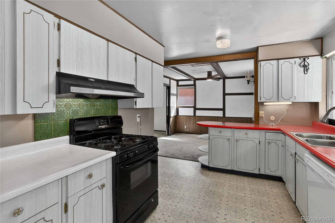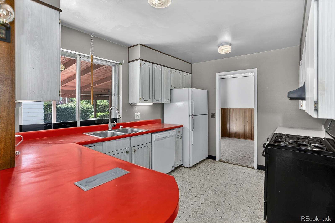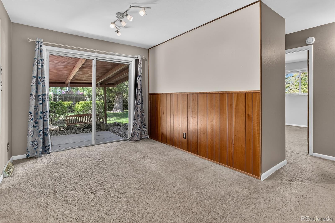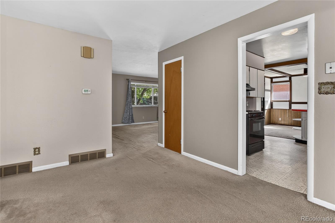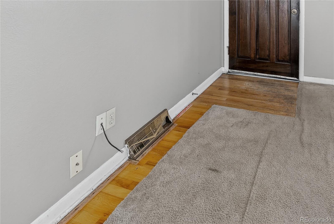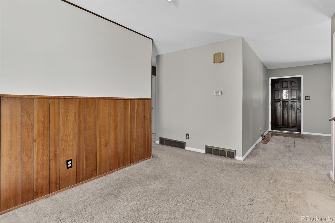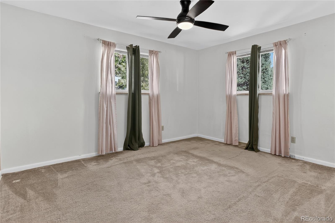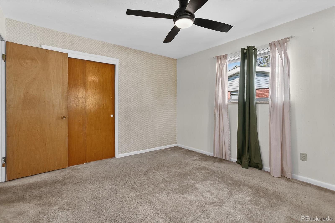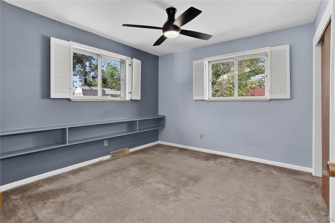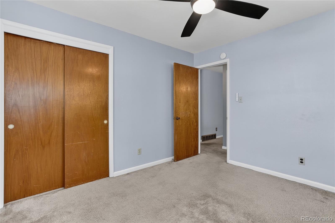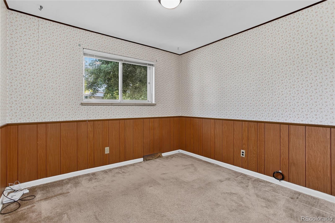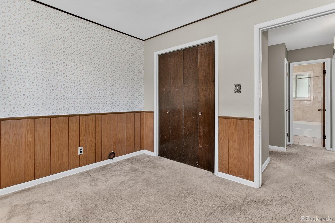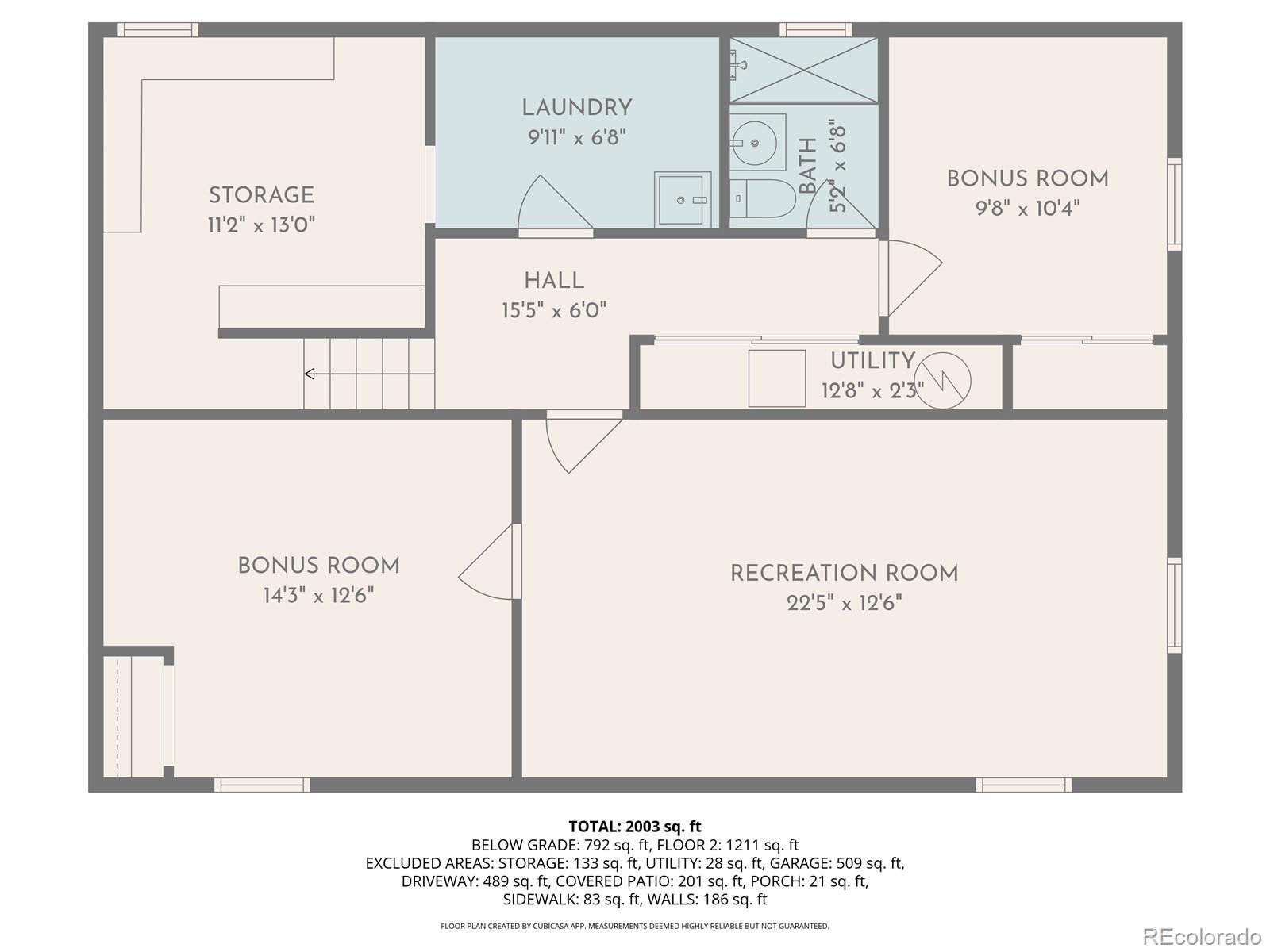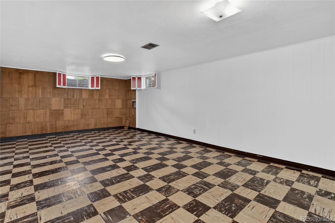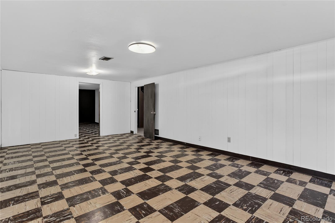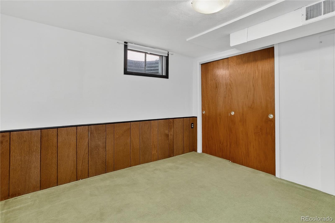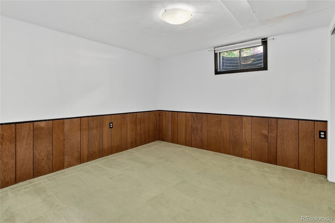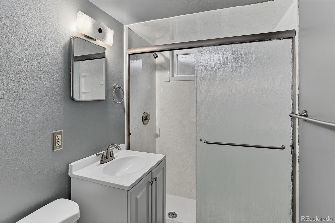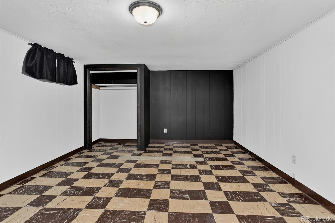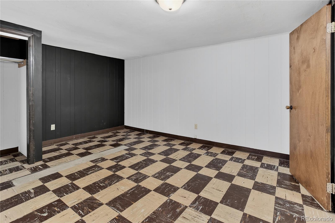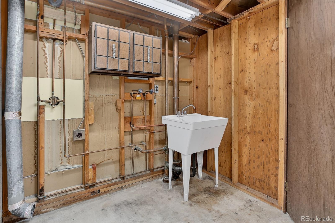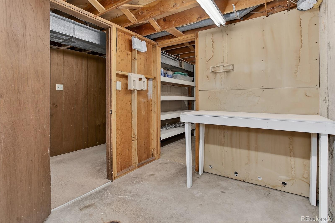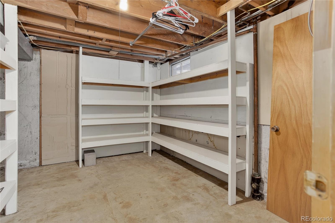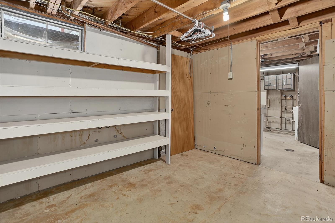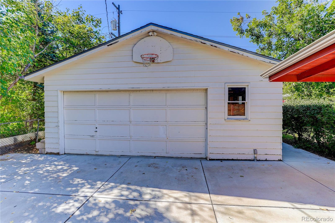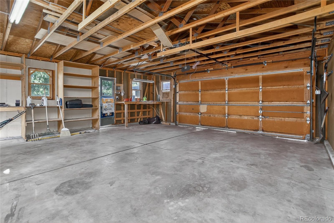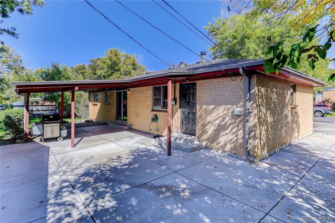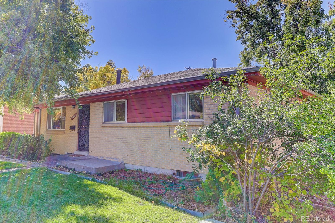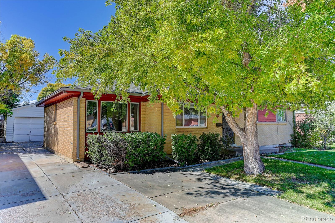This beloved 1960 brick ranch has seen decades of memories and is ready for its next chapter. With 1,363 sq ft on the main level and 1,106 sq ft in the finished basement, it offers space to grow, gather, and dream. The original one-car garage was thoughtfully converted into a dining area and a larger living room perfect for cozy evenings by the Ben Franklin-style wood fireplace. Original hardwood floors lie beneath the carpet in the bedrooms, hallways, office, and living room, waiting to shine again. The extended living and dining areas have subflooring. The main floor also features a kitchen, 3 bedrooms, updated bath, and a sunny bonus room that now serves as a home office with views of the backyard and covered patio. Downstairs, the finished basement offers a spacious recreation room, 2 bonus rooms with closets, remodeled bathroom, laundry room with utility sink, and a large storage/workshop lined with shelving. The detached 2-car garage is a dream for hobbyists, with room for vehicles, tools, bikes, and more. The original driveway provides additional off-street parking. The yard features shady trees, shrubs, plush lawn, sprinklers, and a covered patio for summer barbecues and quiet mornings. Major updates include: 2025 roof and gutters (house, garage, patio), 2020 sewer line replacement, 2016 central air conditioning, 2015 water heater and driveway, 2014 furnace, 2009 remodeled bathrooms, and security doors. The kitchen is gas range ready. Located just minutes from historic Olde Town Arvada and the G-Line to downtown/DIA, this home offers easy access to parks, trails, schools, dining, and community events. If you are dreaming of a stylish single-family home, multi-generational setup, roommate-friendly layout, or smart investment, this vintage ranch is full of potential. Whether youre starting fresh or investing in your future, this warm and welcoming home is ready for your story. Bring your vision and make it shine.
6065 Parfet Street
Arvada, Colorado, 80004, United States


- Shirley Wilcoxon
- 622-Coldwell Banker Realty - Colorado
- View website
- 7203397552
About us
Explore the world of luxury at www.uniquehomes.com! Search renowned luxury homes, unique properties, fine estates and more on the market around the world. Unique Homes is the most exclusive intermediary between ultra-affluent buyers and luxury real estate sellers. Our extensive list of luxury homes enables you to find the perfect property. Find trusted real estate agents to help you buy and sell!
For a more unique perspective, visit our blog for diverse content — discover the latest trends in furniture and decor by the most innovative high-end brands and interior designers. From New York City apartments and luxury retreats to wall decor and decorative pillows, we offer something for everyone.
Get in touch with us
Charlotte, NC 28203


