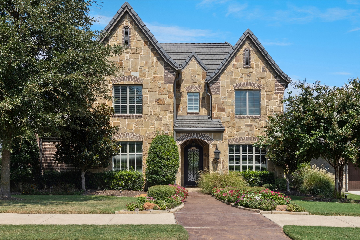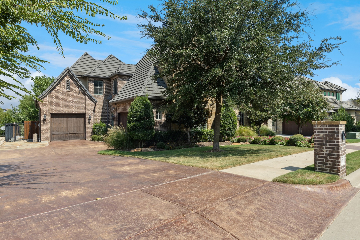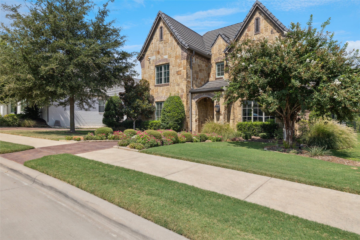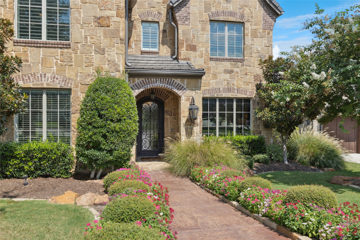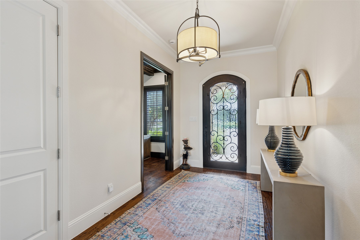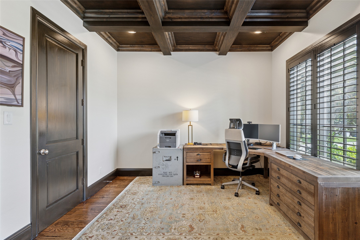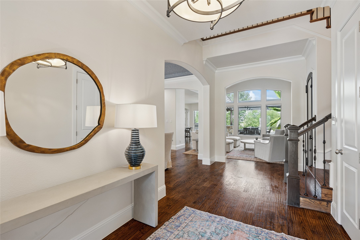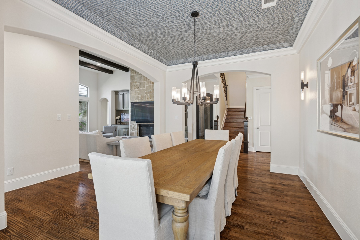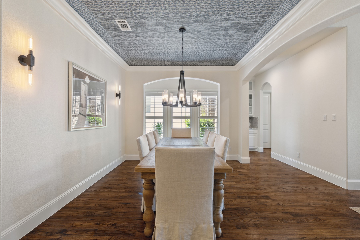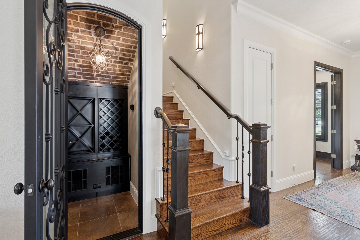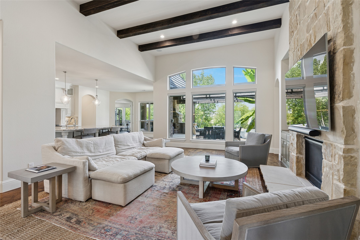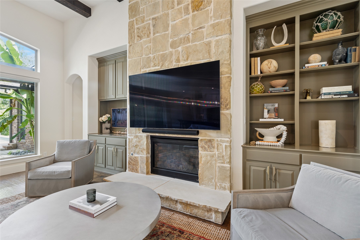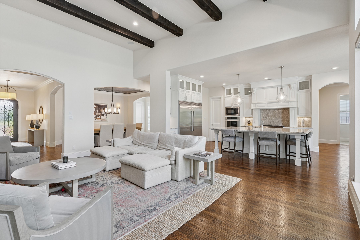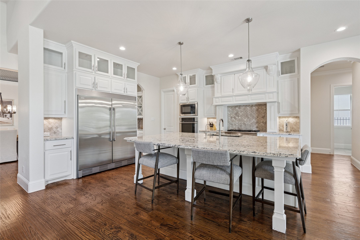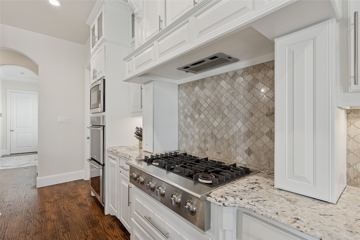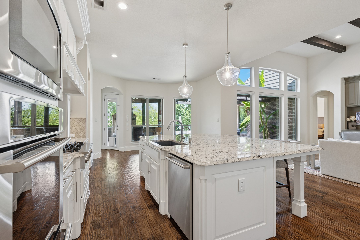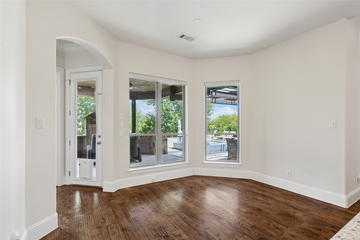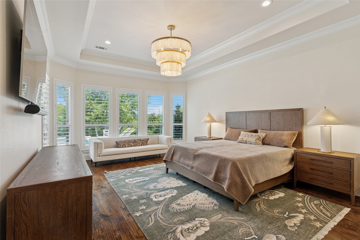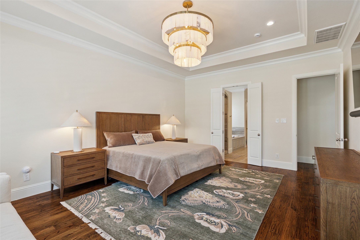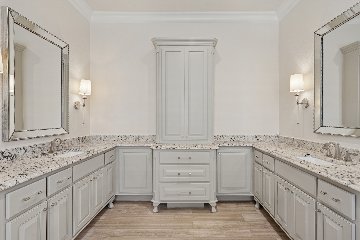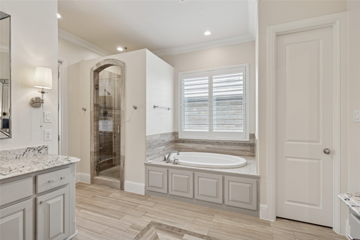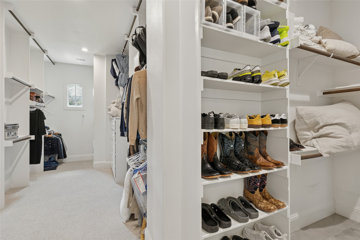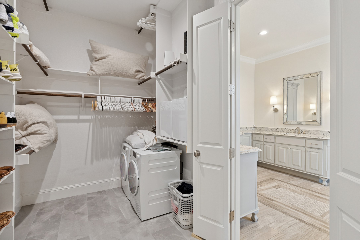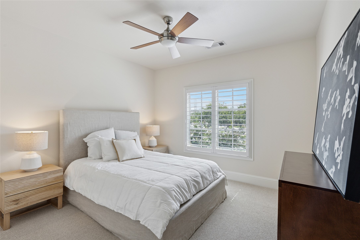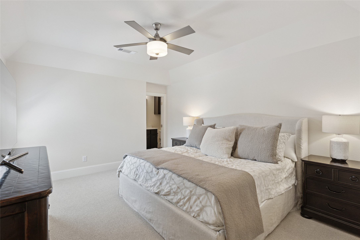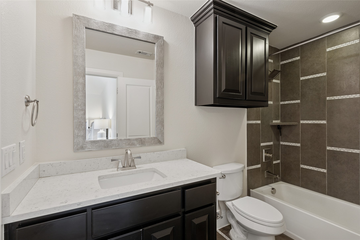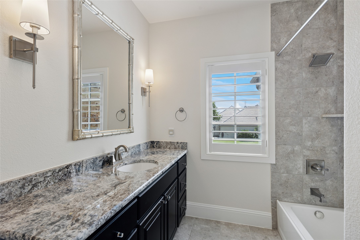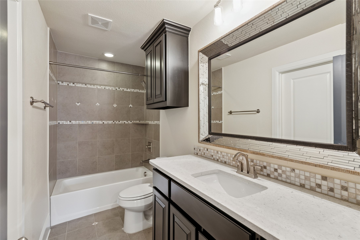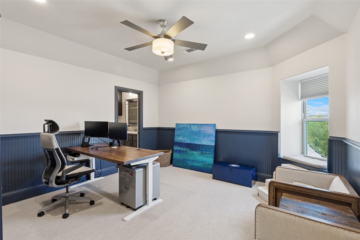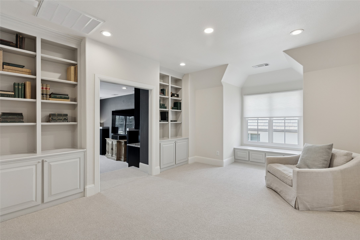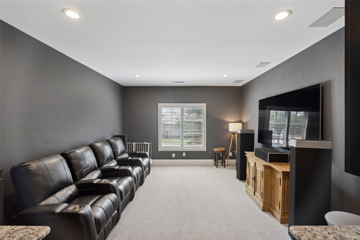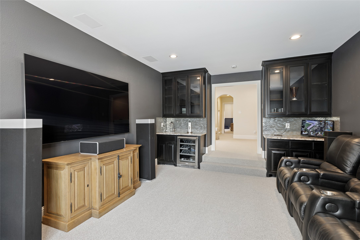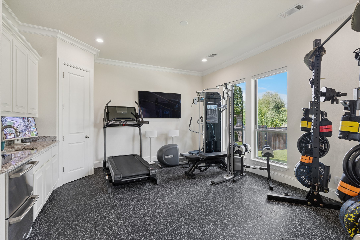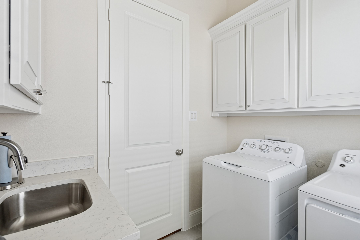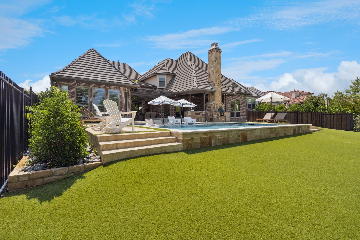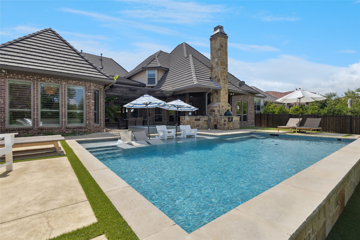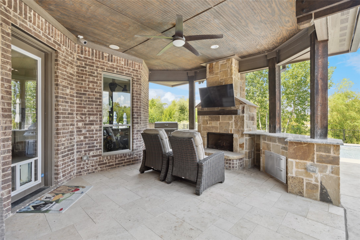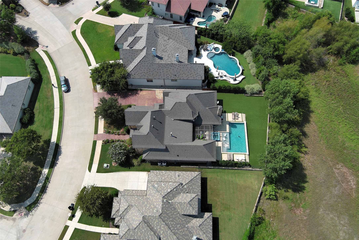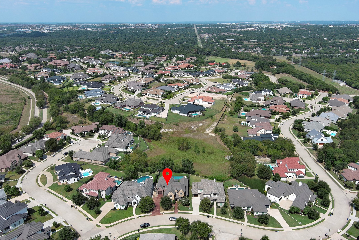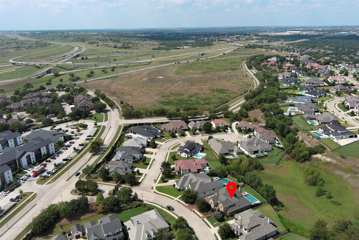Discover sophistication and modern comfort in this exceptional residence, nestled within the exclusive, guard-gated enclave of La Cantera at Team Ranch. Ideally located near Loop 820 and I-30 and IH20, this former Kaden Homes model showcases impeccable craftsmanship, high-end finishes, and thoughtful design inside and out. From the moment you arrive, elegance abounds. A stained concrete driveway and wrought iron front door set the tone for the homes refined aesthetic. Professionally landscaped grounds frame the residence, while a private, tree-lined backyard offers a peaceful retreat. Inside, designer tiles, custom millwork, and coffered ceilings highlight the homes bespoke character. The formal dining room, with a wallpapered ceiling, provides a warm and elegant space for entertaining. The great room features a striking stone hearth fireplace flanked by built-ins, creating a cozy focal point. At the heart of the home is a gourmet kitchen with a large island, custom cabinetry, walk-in pantry, Electrolux refrigerator, and six-burner gas range. The adjoining breakfast room overlooks the resort-style backyard with its custom pool, unique spa, and lush mature trees. Perfect for both everyday living and entertaining, the home also features a refrigerated wine room, media room with entertainment bar, and a spacious game room. Additional highlights include a gym-flex room, a large mudroom, and a laundry room with space for a second refrigerator or freezer. The serene primary suite boasts views of the pool and spa, while the spa-inspired bath includes dual vanities, luxurious finishes, a soaking tub, and inlaid tile floors. Outdoors, enjoy year-round living with a large covered patio, fully equipped outdoor kitchen, and multiple lounging areas. Freshly painted and meticulously maintained, this 4-bedroom, 4.1-bath home with a 3-car garage seamlessly blends elegance, comfort, and functionality in one of Fort Worths most desirable communities.
5312 Sendero Drive
Benbrook, Texas, 76126, United States


- Sharon Auffet
- 621-Coldwell Banker Realty - DFW
- View website
- 9727427039
About us
Explore the world of luxury at www.uniquehomes.com! Search renowned luxury homes, unique properties, fine estates and more on the market around the world. Unique Homes is the most exclusive intermediary between ultra-affluent buyers and luxury real estate sellers. Our extensive list of luxury homes enables you to find the perfect property. Find trusted real estate agents to help you buy and sell!
For a more unique perspective, visit our blog for diverse content — discover the latest trends in furniture and decor by the most innovative high-end brands and interior designers. From New York City apartments and luxury retreats to wall decor and decorative pillows, we offer something for everyone.
Get in touch with us
Charlotte, NC 28203


