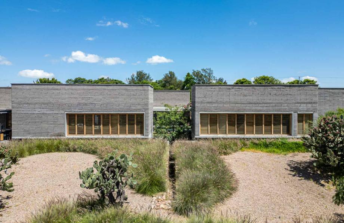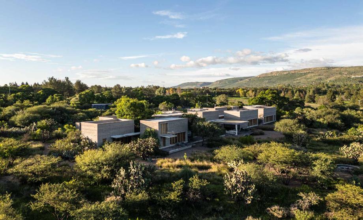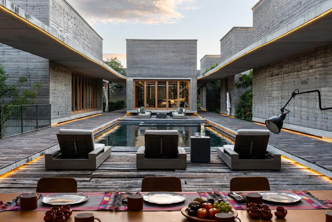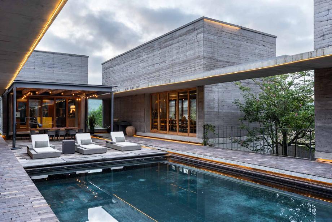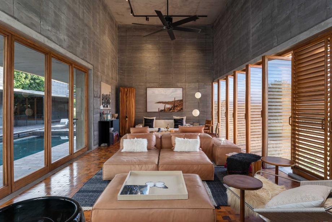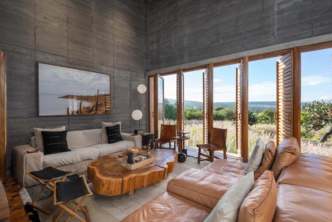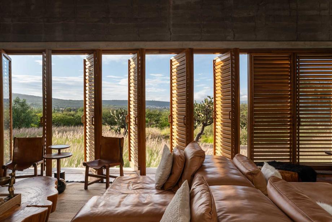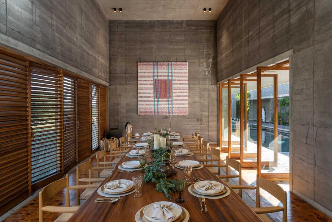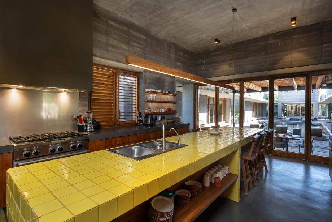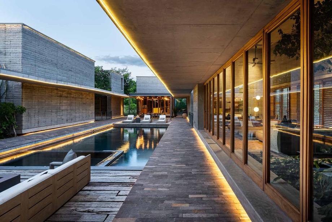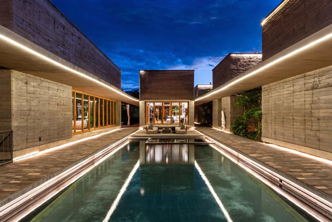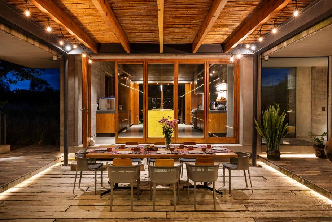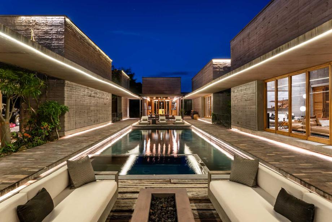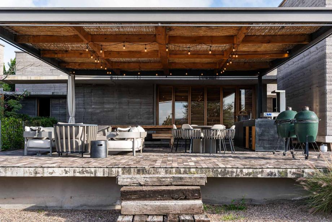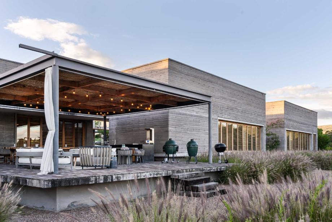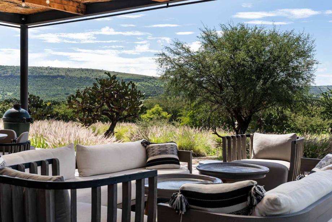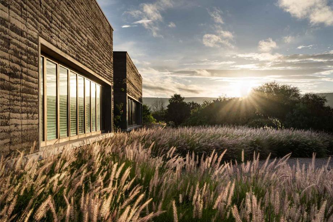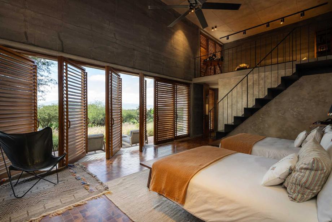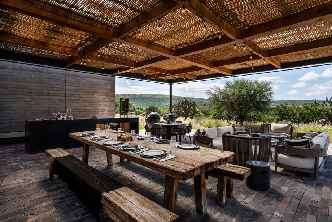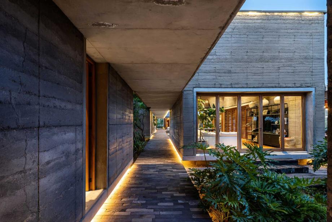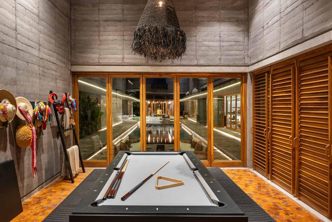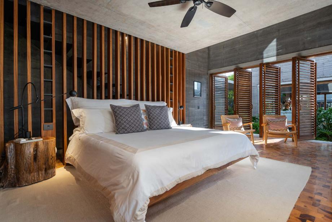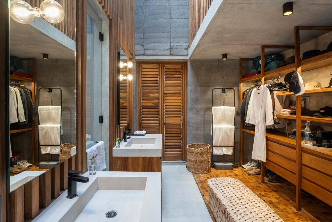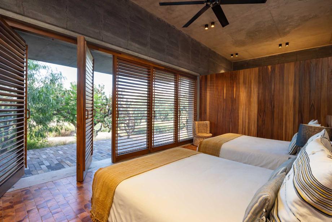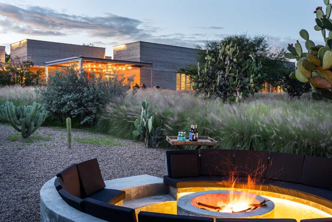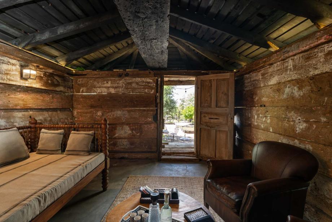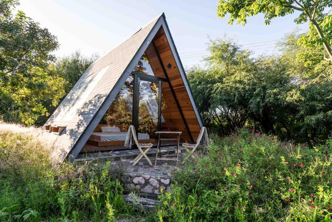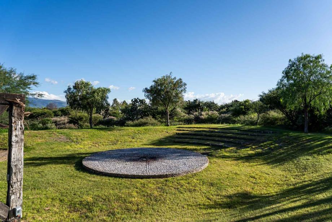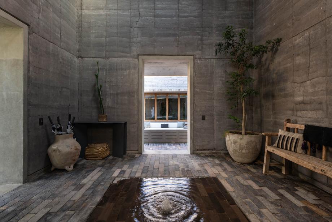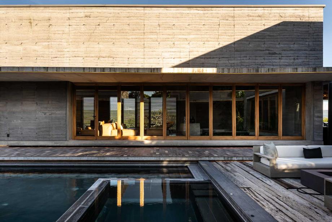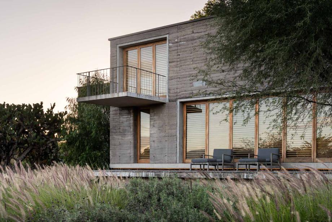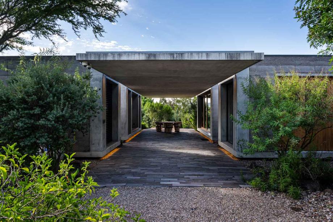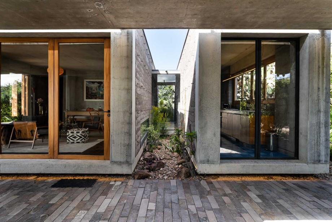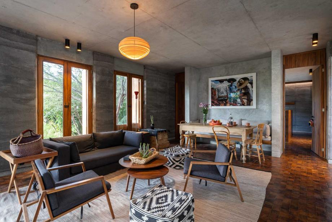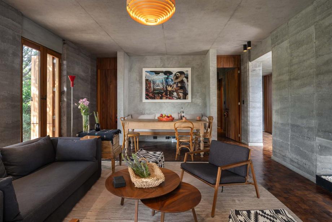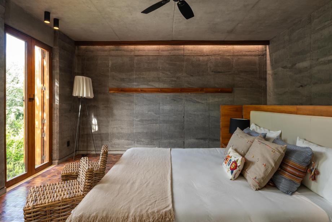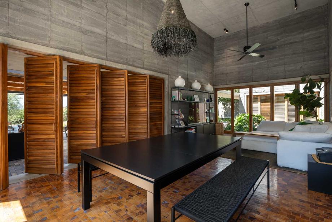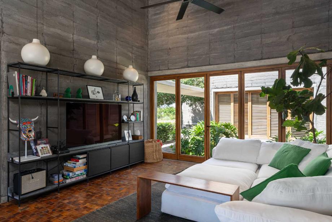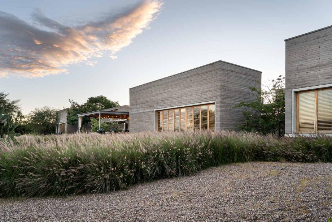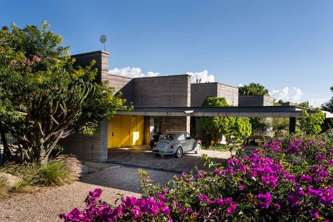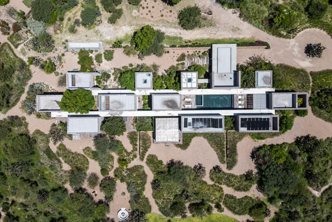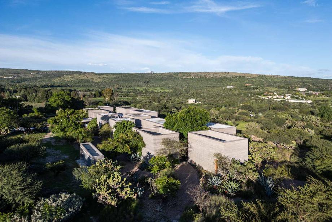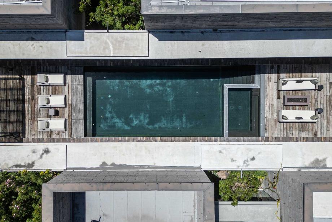This exceptional estate marries modern, low‑profile architecture with the natural textures of San Miguel de Allende’s landscape. Twelve linear volumes in earthy rammed‑earth tones are connected by two central corridors, organizing the home into distinct yet fluid zones. Every element—from the parota wood joinery to the native stone and hand‑textured finishes—is drawn from local sources, ensuring the design feels both rooted and timeless…The design draws inspiration from the grandeur of Mexican haciendas, or lavish Spanish colonial houses, whose expansive estates are centered around courtyards and lush gardens. Conceived with a vision to amplify its presence and deep connection to its surroundings, the home reinterprets the traditional hacienda layout, organizing its spaces around courtyards to create a harmonious blend of heritage and modernity…The approach is a gentle reveal. A cactus‑planted roundabout creates a sculptural, organic welcome before the home’s geometric forms unfold. The exterior palette is warm and understated, allowing the materials to speak for themselves. Inside the gated community of Candelaria Residencial, the home enjoys full privacy while remaining just ten minutes from the historic center…Central Courtyard & Pool Terrace..At the heart of the property lies a sun‑drenched courtyard where a rectangular swimming pool and Jacuzzi are set into natural stone terraces. The surrounding architecture creates a protected, inward‑looking oasis. Multiple rooms open directly here, dissolving the boundary between indoors and out. A built‑in firepit anchors evening gatherings, casting light across the stonework and native plantings…Main Social Wing..Living & TV Rooms – The living area is spacious yet intimate, with direct courtyard views and a warm material palette. The TV room is just at the back to a pergola‑covered lounge with unobstructed views of the Picachos mountains, designed for shaded afternoons or sunset cocktails..Pergola Lounge – Outfitted with a wood‑topped bar, integrated sink, and griddle, this is a year‑round outdoor living space framed by lush landscaping and mature trees..Dining Room – The focal point is an 18‑seat parota wood table surrounded by handcrafted chairs, set against walls finished with textures sourced from the property itself..Kitchen – Bright and functional, anchored by a tiled island with sink and open shelving. Stainless steel appliances, premium fixtures, and direct access to an outdoor dining pergola make it ideal for both daily living and entertaining..Bedrooms..All bedrooms, including the Guest’s House, feature rich parota wood floors and full en‑suite bathrooms for comfort and privacy throughout..Three bedrooms in the main house include mezzanine levels, adding flexible space for reading nooks, work areas, or additional sleeping quarters..Guest House..Independent yet close to the main residence, the guest house offers:..Two en‑suite bedrooms finished in natural materials. A compact, efficient kitchen and a comfortable, light‑filled living area—perfect for visiting family or friends who want privacy while staying connected with a firepit for cozy evenings and gatherings..A‑Frame Suite..A distinct architectural gesture, the A‑Frame features warm wood flooring and sloped wood‑clad ceilings. It contains a private bedroom and a full bathroom—its scale and finish give it a cozy, retreat‑like quality..Event Courtyard & Hilltop Hut..A spacious open courtyard, ideal for events, is equipped with a small bar and sink. From here, a path leads to an Orchard and a hilltop hut—a rustic vantage point overlooking the estate’s orchard and surrounding countryside..Orchard & Sustainability Features..The property’s orchard produces seasonal fruit, enhancing self‑sufficiency. Sustainability is central, with 54 solar panels providing electricity and dedicated solar panels for water heating..Practical Amenities..Garage for three cars, plus additional uncovered parking spaces.Laundry room with fu
Pirules
San Miguel de Allende, Guanajuato, 37892, Mexico
About us
Explore the world of luxury at www.uniquehomes.com! Search renowned luxury homes, unique properties, fine estates and more on the market around the world. Unique Homes is the most exclusive intermediary between ultra-affluent buyers and luxury real estate sellers. Our extensive list of luxury homes enables you to find the perfect property. Find trusted real estate agents to help you buy and sell!
For a more unique perspective, visit our blog for diverse content — discover the latest trends in furniture and decor by the most innovative high-end brands and interior designers. From New York City apartments and luxury retreats to wall decor and decorative pillows, we offer something for everyone.
Get in touch with us
Charlotte, NC 28203


