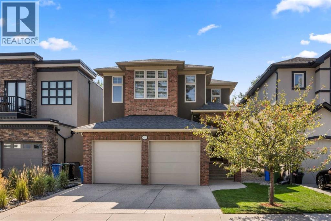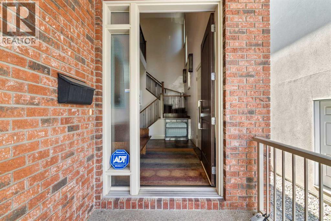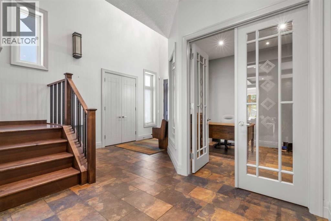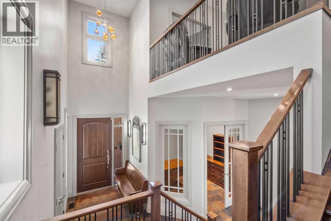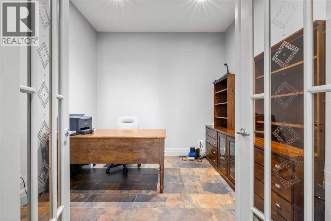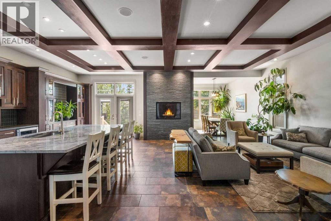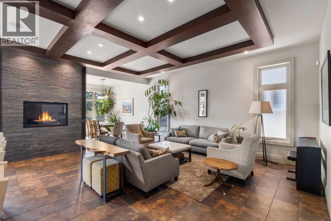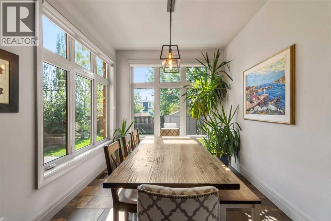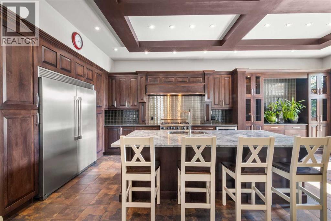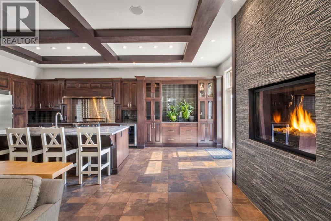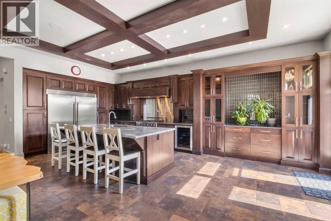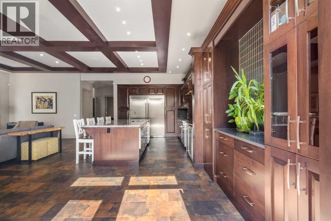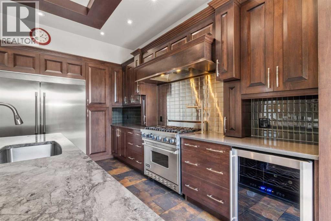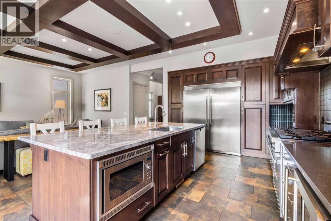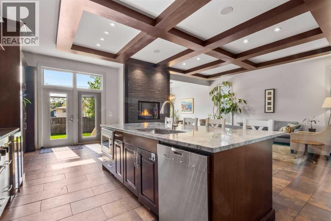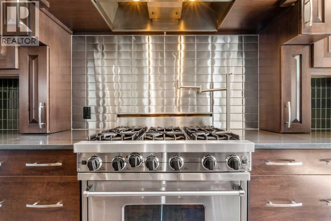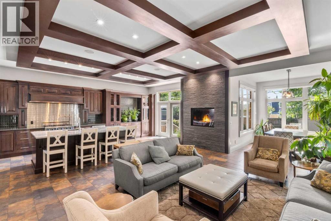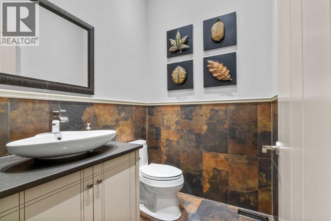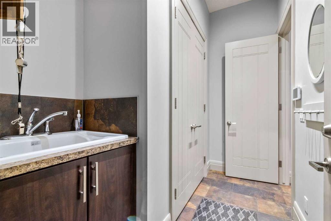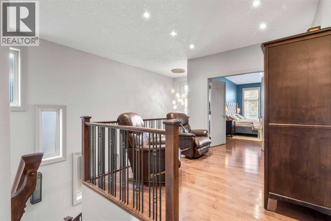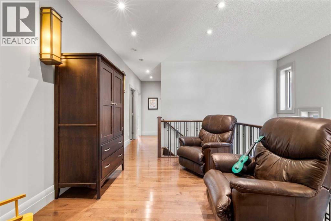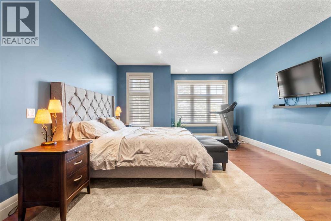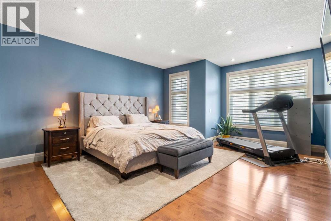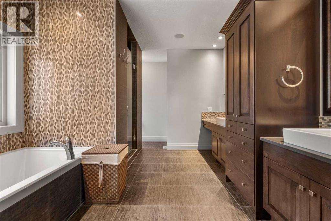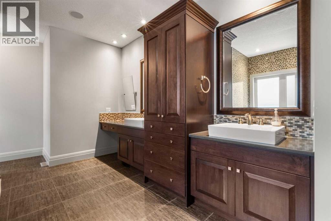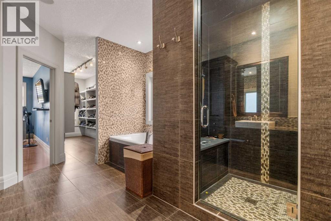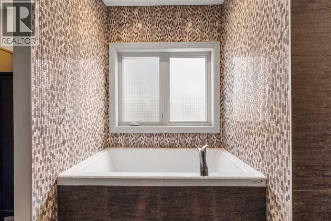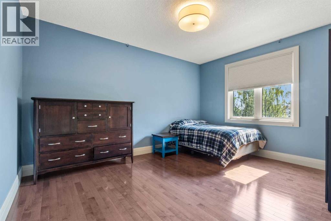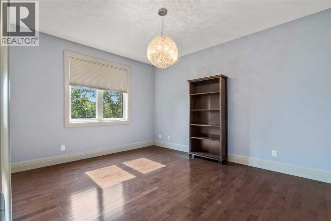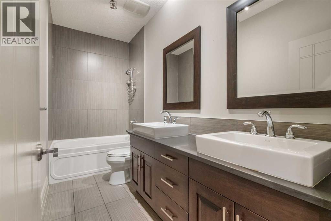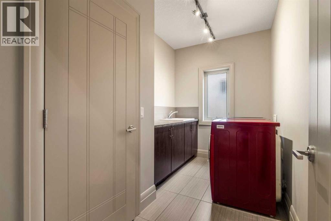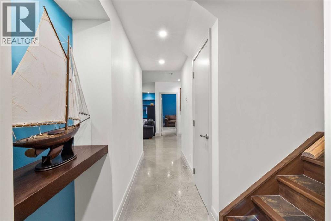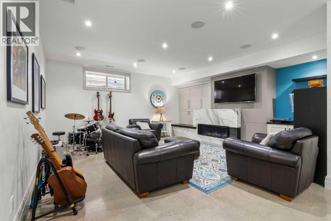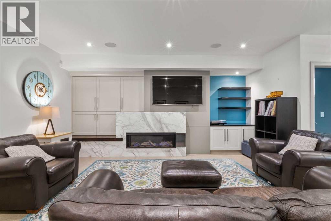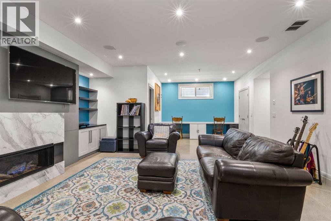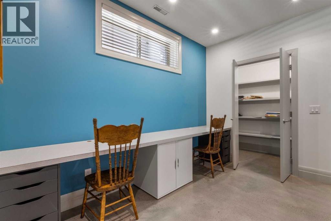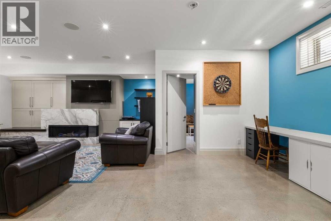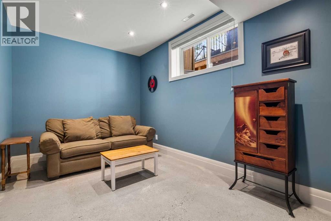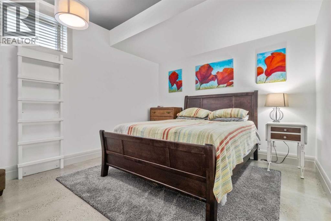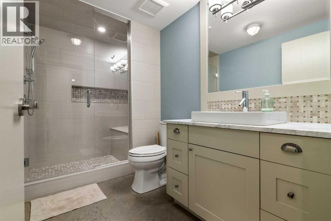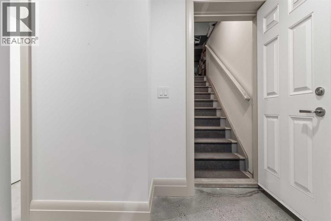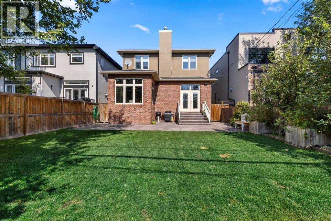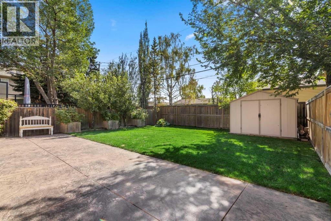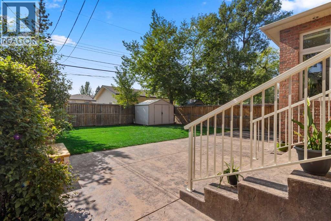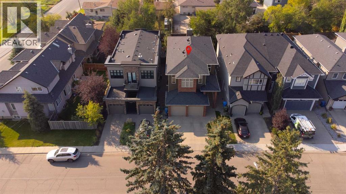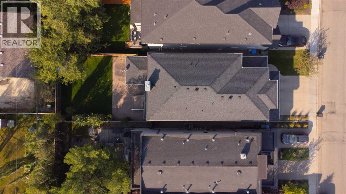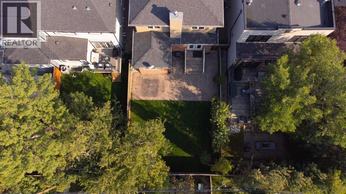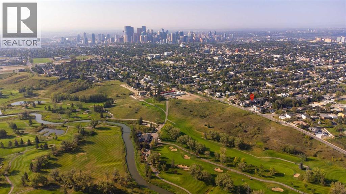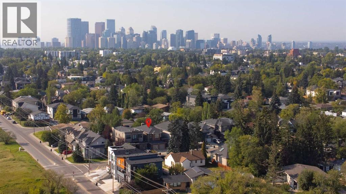Welcome to custom built elegance in Winston Height-Mountain View. Walk in the spacious front entry and be greeted by 20’ vaulted ceilings and a grand staircase with wrought iron spindles. Continue past the entry to a private office with French doors before entering the large open concept living space. A stone-facing fireplace is the focal point of the living room along with the 10’ on-site finished coffered wood-paneled ceiling. The large kitchen features a commanding 9’ island with breakfast bar, a 6-burner Viking gas range with pot-filler, huge refrigerator-freezer combo, wine fridge, and stunning on-site finished dark stained cabinetry. A bright dining room with views of the backyard completes this space. Also on this level is a two-piece powder room. The upper floor has a huge primary retreat with separate sitting area, a stunning 5-piece bathroom with separate soaker tub, separate tiled shower with body spray package, dual sinks, and a large walk-in closet. Two other large bedrooms are also on this level along with a 4-piece main bathroom. The basement level was renovated by the current owners with over 170,000 of finishings featuring a radiant heated, polished concrete floor, large family room with custom built-ins and gas fireplace, a built-in study area with room for two, two more bedrooms, a 4-piece bathroom, and large storage room. There is also access from the basement to the garage via a separate stairway. The garage is double oversized with enough room for your vehicles and toys. The house is wired for sound and comes with a Russound system. The fully fenced backyard has a large patio, gas BBQ line, and green space. This home is built by a reputable Italian builder and the quality shows in what can be seen and what isn’t seen including double joists used to construct the sub-floor and solid core doors. Steps away from the Elks Golf Club, this home is close to schools, shopping and more and is within a short commute to the downtown core. (id:8860)
627 27 AVENUE NORTHEAST
CALGARY, Alberta, T2E 2A7, CA
About us
Explore the world of luxury at www.uniquehomes.com! Search renowned luxury homes, unique properties, fine estates and more on the market around the world. Unique Homes is the most exclusive intermediary between ultra-affluent buyers and luxury real estate sellers. Our extensive list of luxury homes enables you to find the perfect property. Find trusted real estate agents to help you buy and sell!
For a more unique perspective, visit our blog for diverse content — discover the latest trends in furniture and decor by the most innovative high-end brands and interior designers. From New York City apartments and luxury retreats to wall decor and decorative pillows, we offer something for everyone.
Get in touch with us
Charlotte, NC 28203


