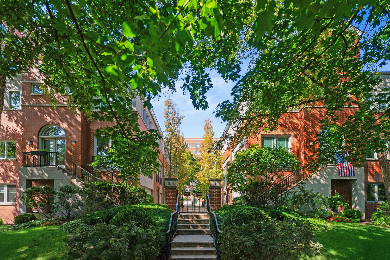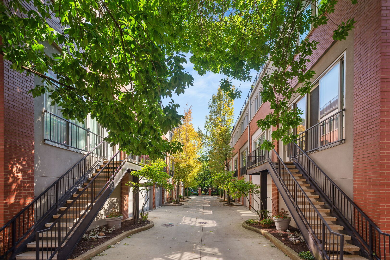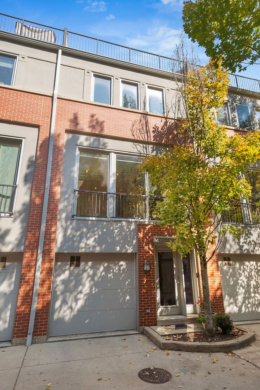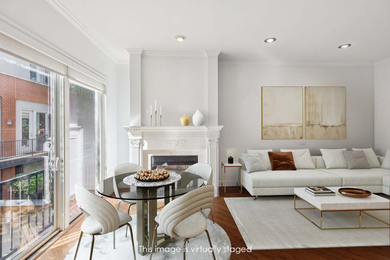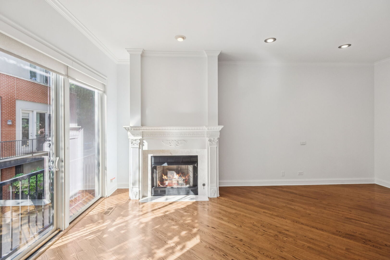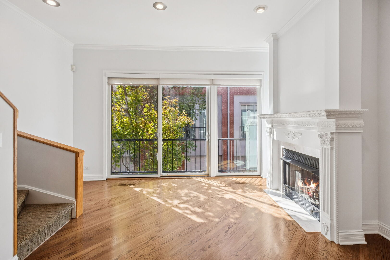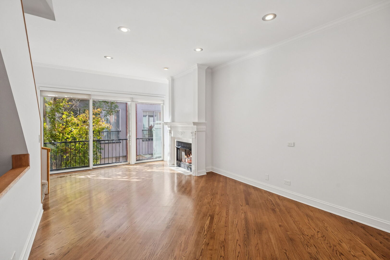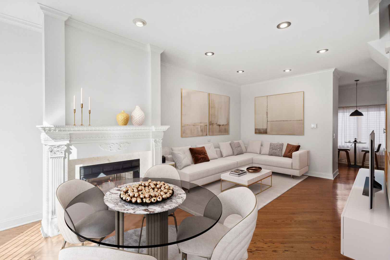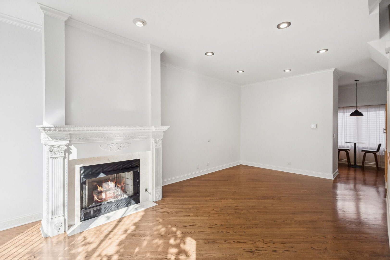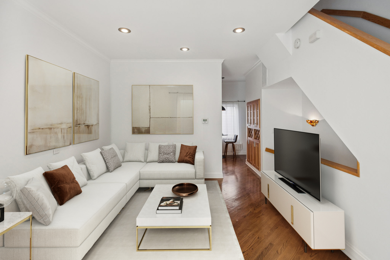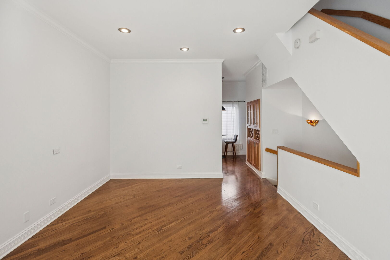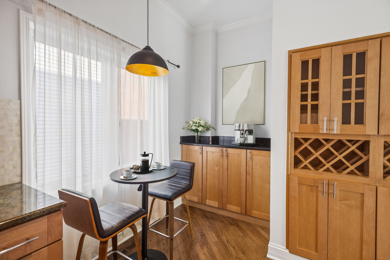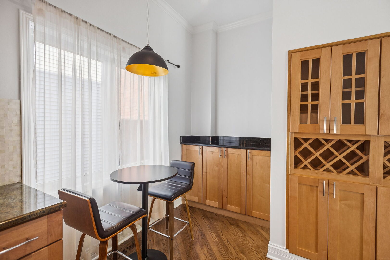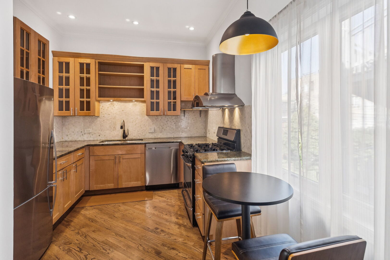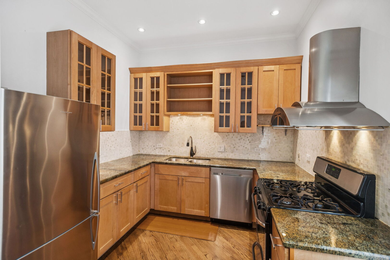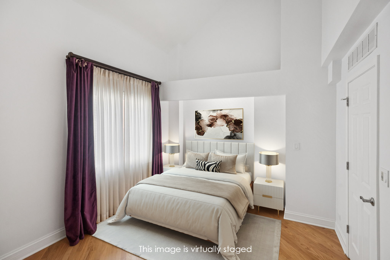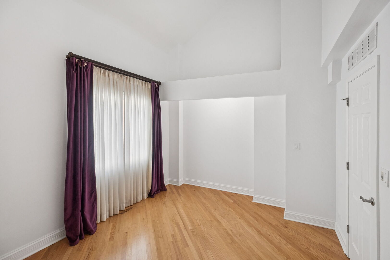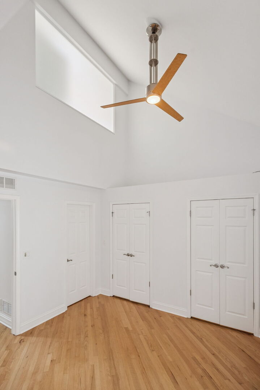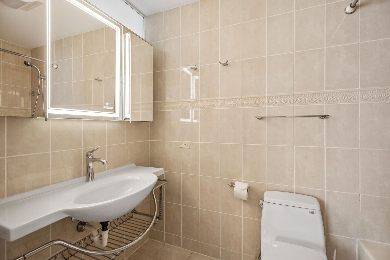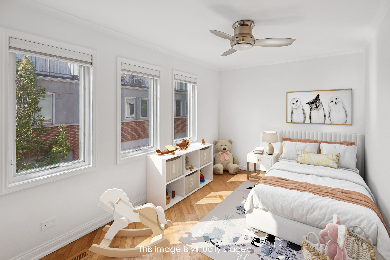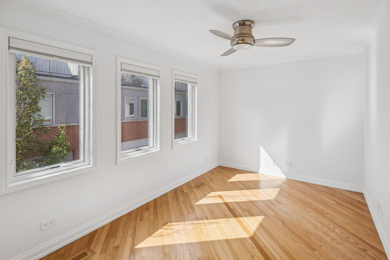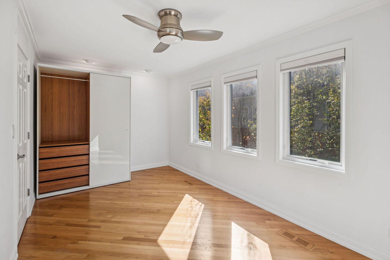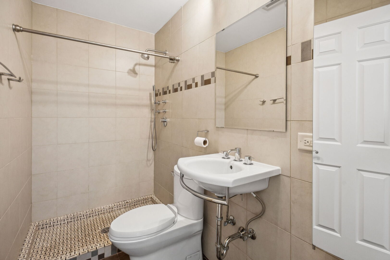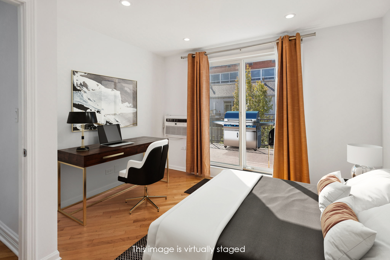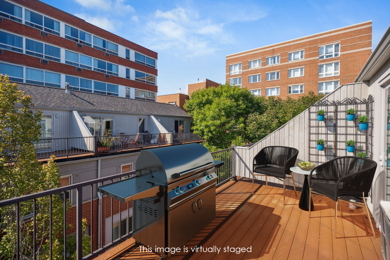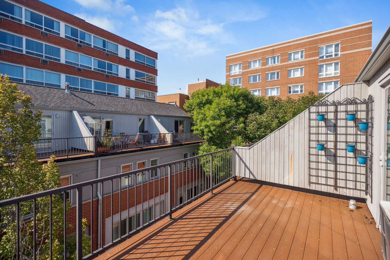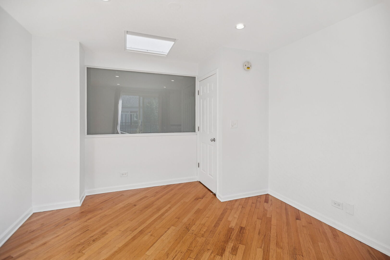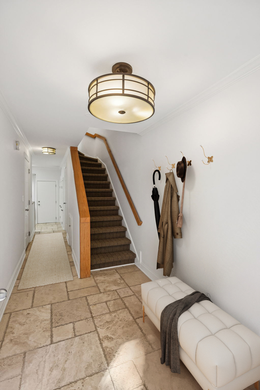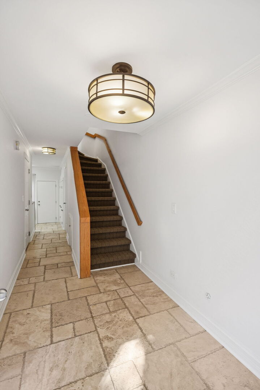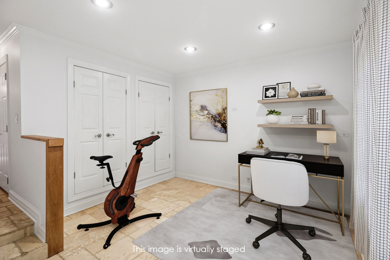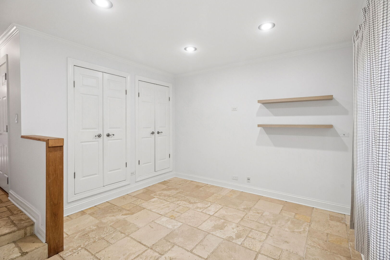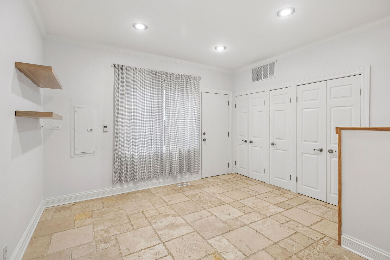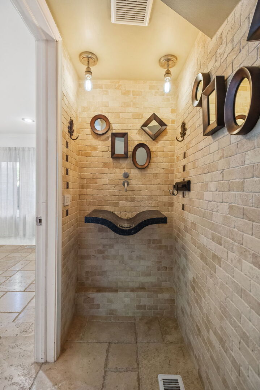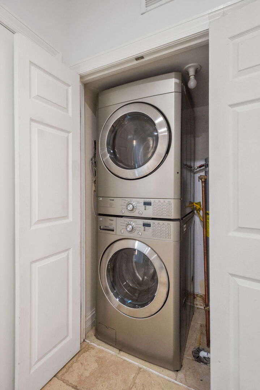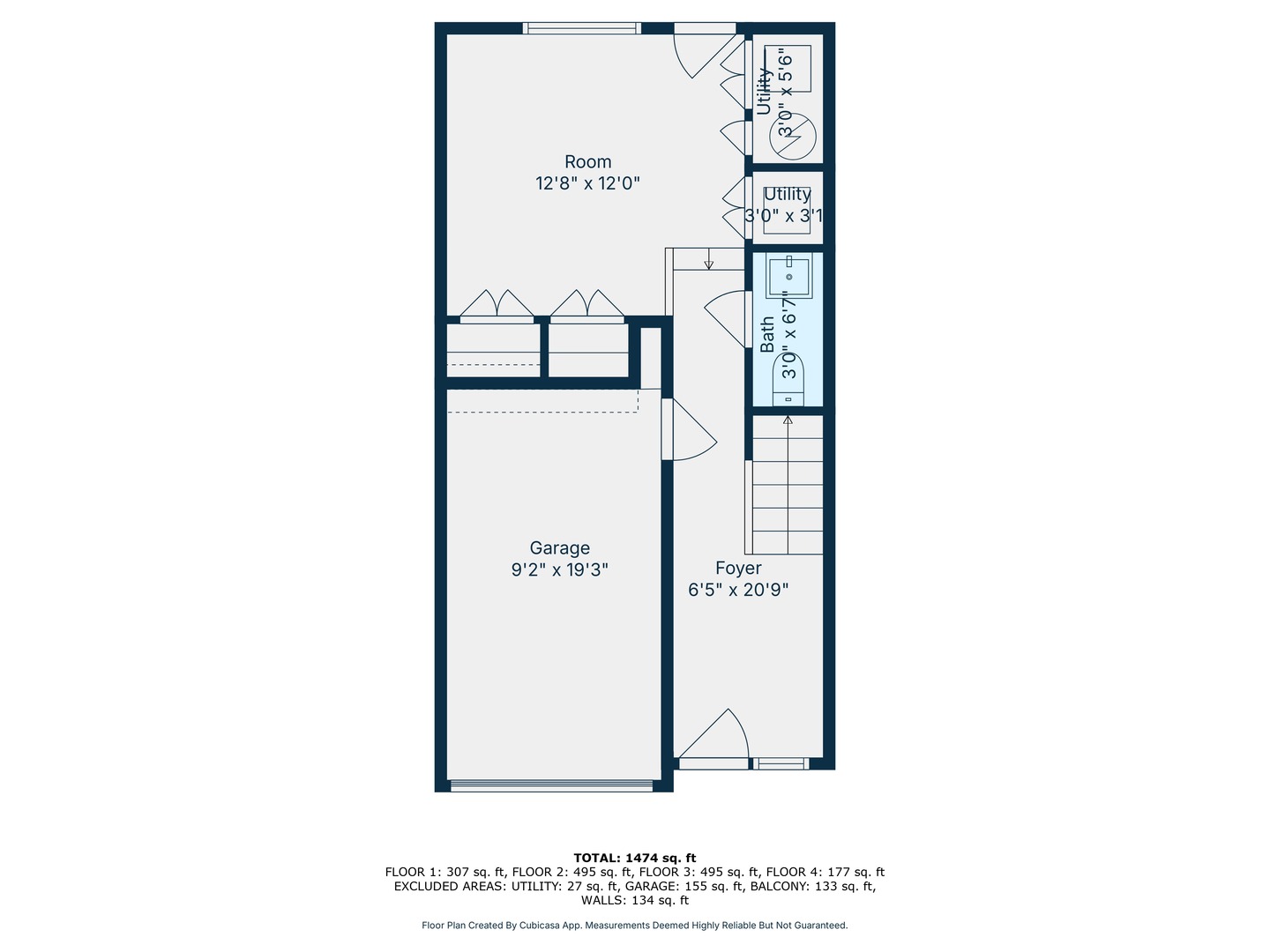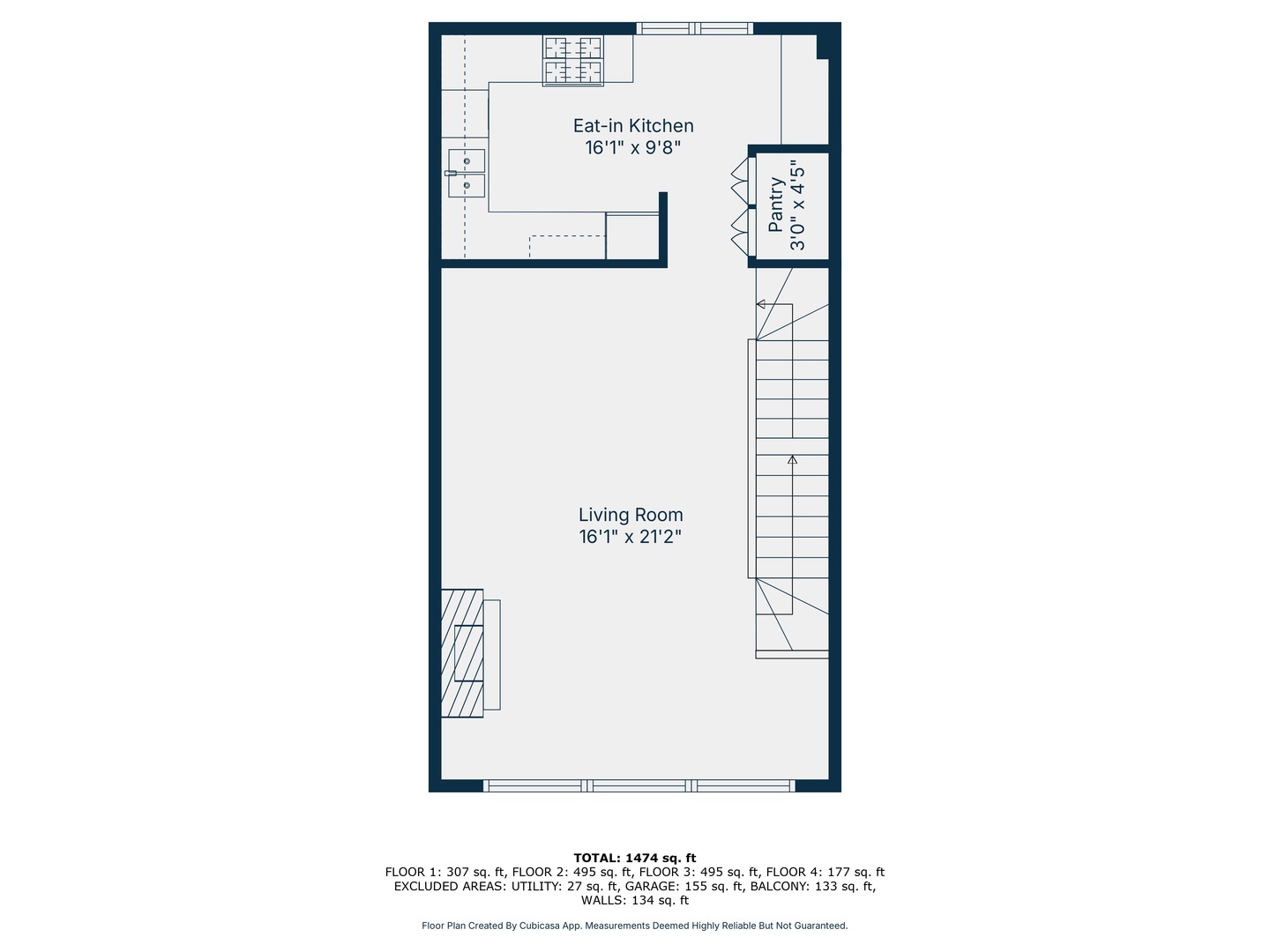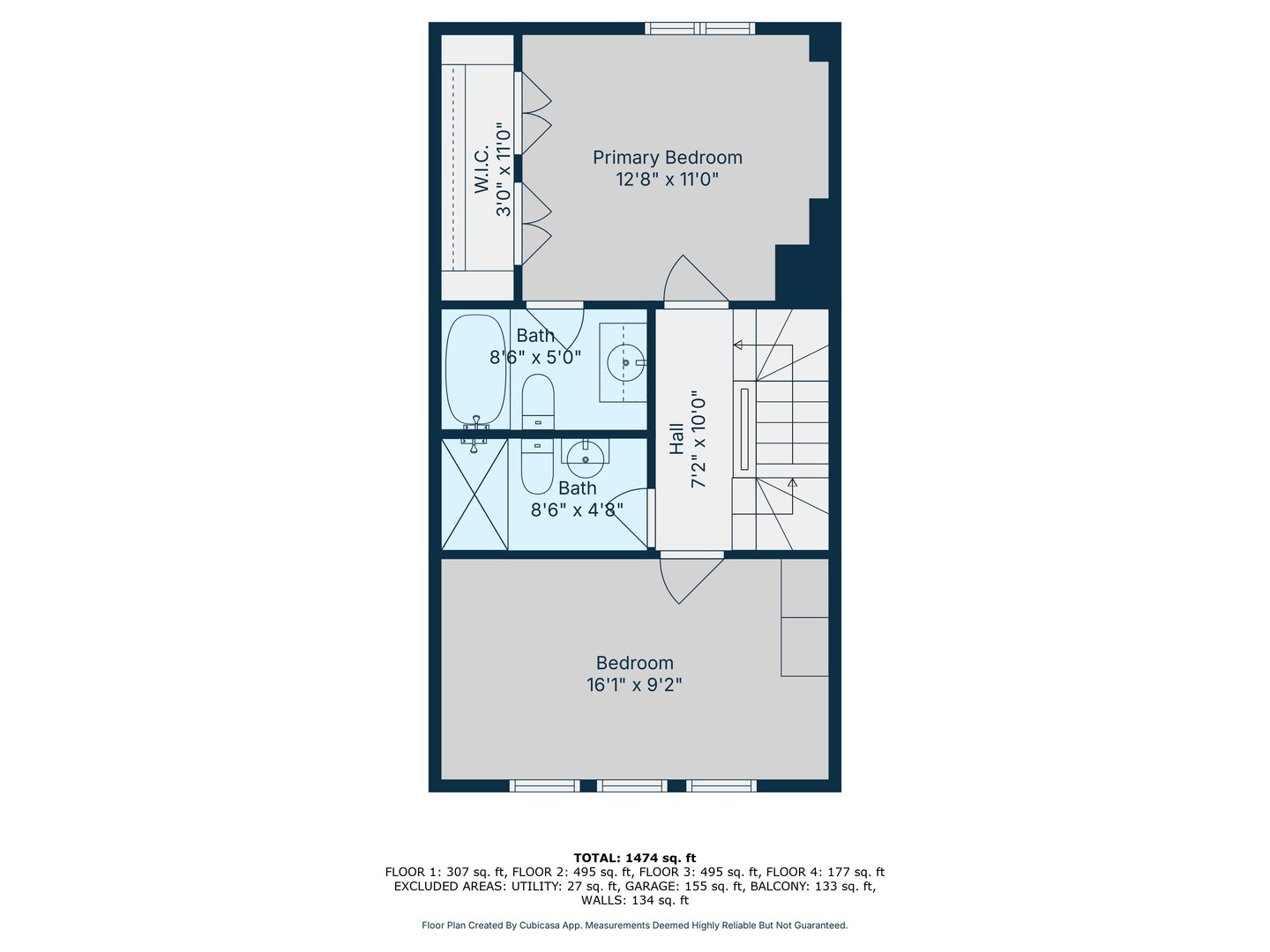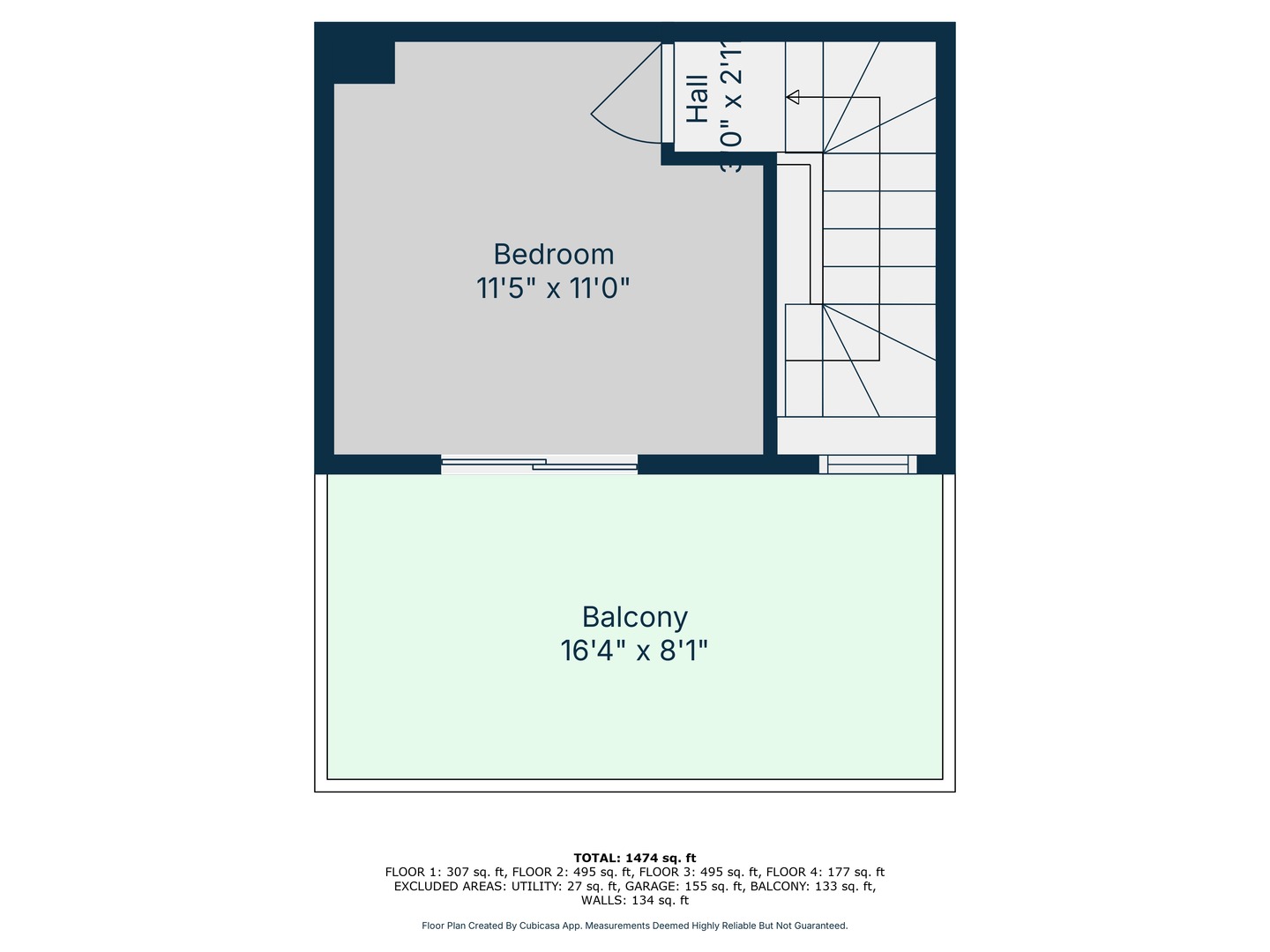Welcome home to an updated townhome in a great SE Evanston location with the Metra, EL, NU Shuttle, shops, and restaurants within two blocks, and the lakefront and numerous parks all within a leisurely five-block walk. Convenience abounds with an attached one car garage providing direct entry to ground level living encompassing a versatile space for an office, family room, or exercise room, stylish powder room, a laundry closet with stackable washer/dryer and all mechanicals. Head up to the bright second level with south facing floor to ceiling sliders to a Juliet balcony. Here you can enjoy the spacious great room highlighted by hardwood floors, gas fireplace with lovely decorative wood mantle and recessed lighting. Imagine your dining table in front of the fireplace. The adjacent kitchen has abundant wood cabinetry and granite countertops, stainless steel appliances and a breakfast dining area surrounded by additional cabinetry serving as pantry space and storage. Head upstairs to the next level for the primary bedroom suite with its vaulted ceilings, ceiling fan, remodeled bathroom with combination soaking tub and shower, and a wall of closets. The second bedroom with an armoire and ceiling fan spans the front of the unit and has lovely south exposure plus plenty of room for a separate sitting area or play area depending on needs. Black out shades provide privacy. The adjacent, updated hall bathroom features a walk-in shower. The top level is another versatile space, either as an office or as the third bedroom. With a skylight, an opaque window and recessed lighting this bright space also provides access to the Trex deck space, great for grilling, outdoor relaxing and container gardening opportunities. Pets are welcome. A new rental amendment requires one year owner occupancy before renting. Make this Hinman Lane Townhome your next home.
816 Hinman Avenue Unit 4
Evanston, Illinois, 60202, United States


- Barbara Kramer
- 618-Coldwell Banker Realty - Chicago
- View website
- 8473701944
About us
Explore the world of luxury at www.uniquehomes.com! Search renowned luxury homes, unique properties, fine estates and more on the market around the world. Unique Homes is the most exclusive intermediary between ultra-affluent buyers and luxury real estate sellers. Our extensive list of luxury homes enables you to find the perfect property. Find trusted real estate agents to help you buy and sell!
For a more unique perspective, visit our blog for diverse content — discover the latest trends in furniture and decor by the most innovative high-end brands and interior designers. From New York City apartments and luxury retreats to wall decor and decorative pillows, we offer something for everyone.
Get in touch with us
Charlotte, NC 28203


