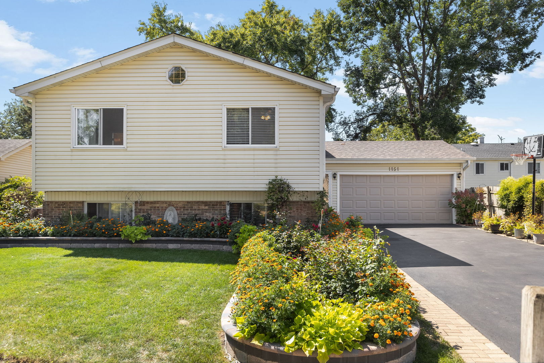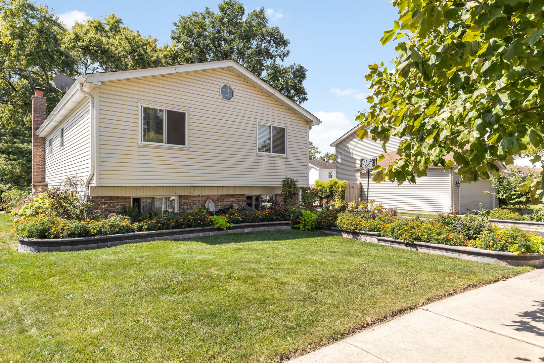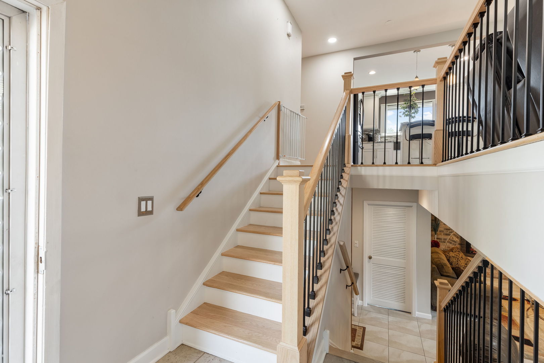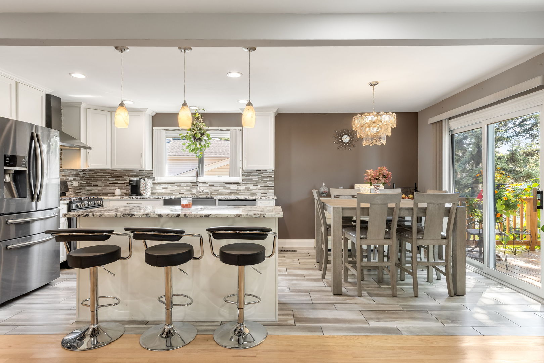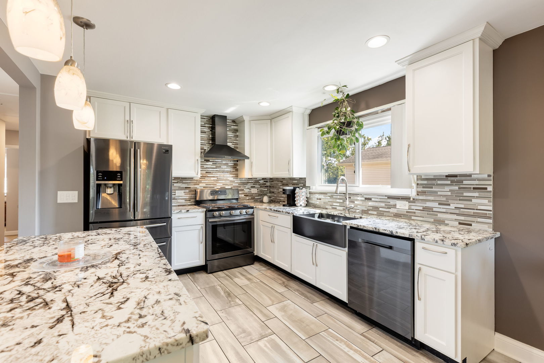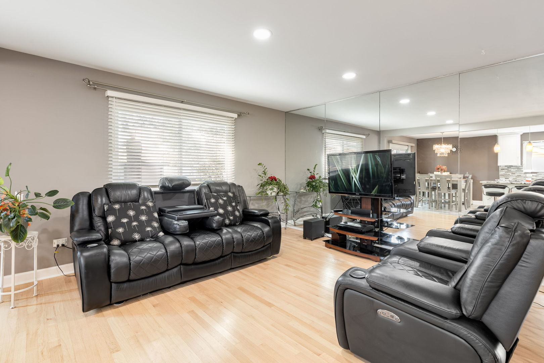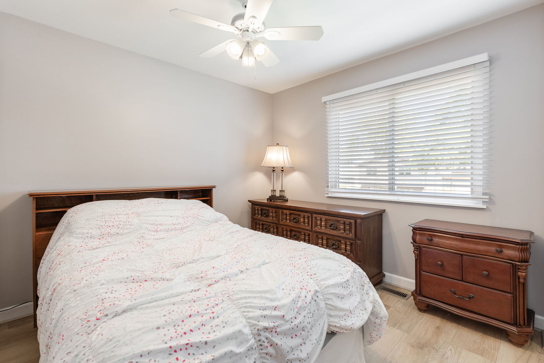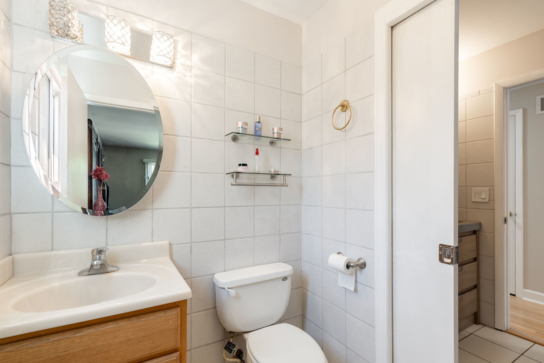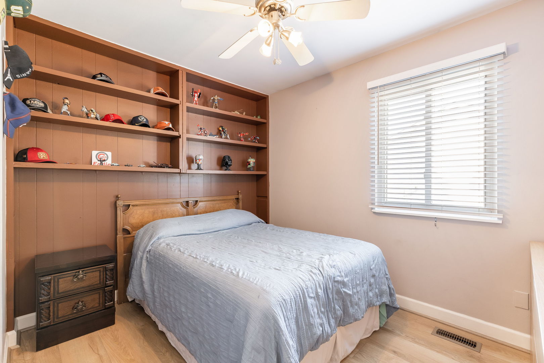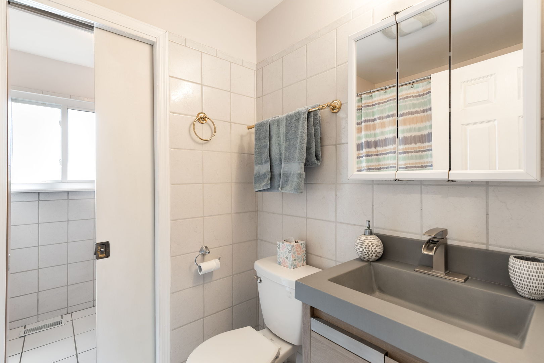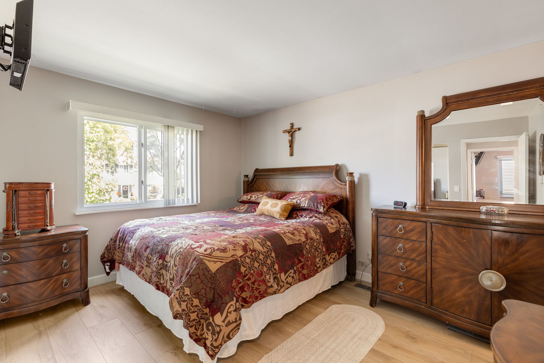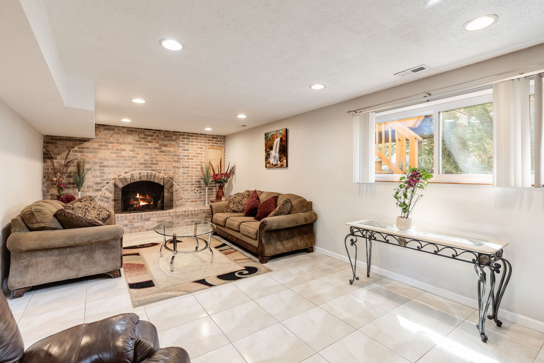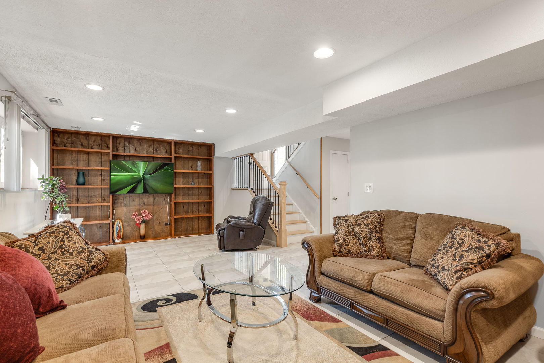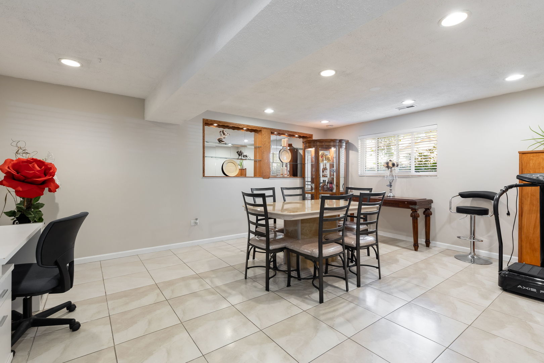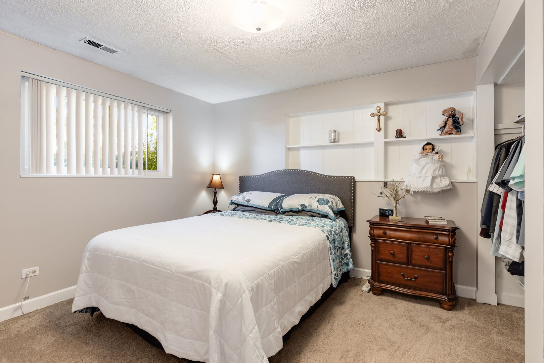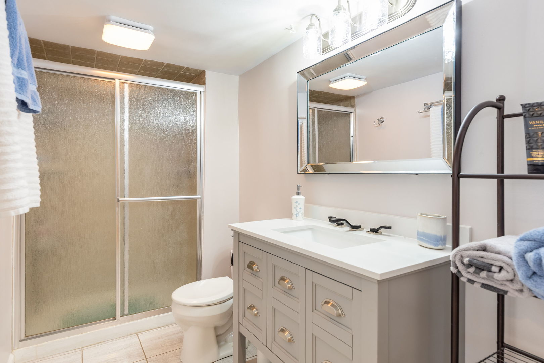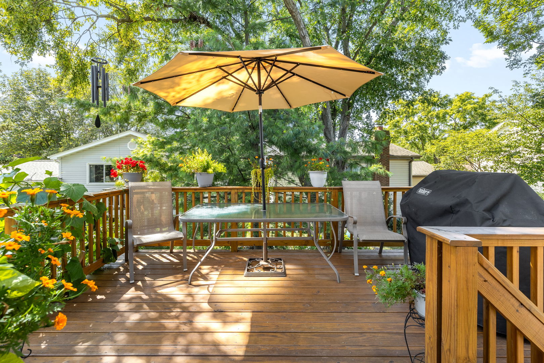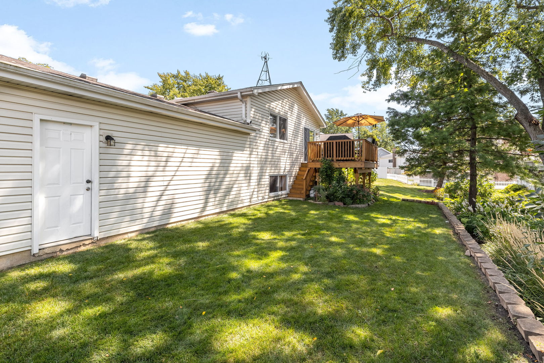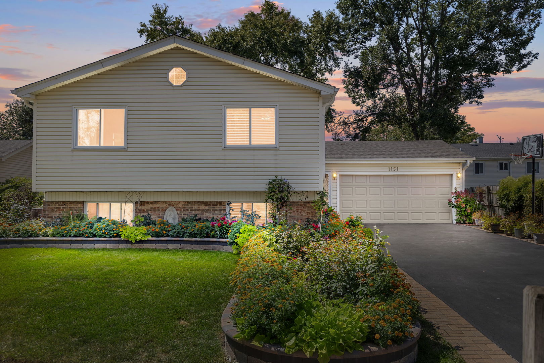Welcome to this stunning T-Raised Ranch, where style and comfort come together! Approx.. 2184 S.F. Step inside and be greeted by elegant new railings with wrought-iron spindles and a beautifully refinished wood staircase. The open-concept floor plan leads you into the new gourmet kitchen. This dream kitchen features a large granite center island with modern pendant lighting-perfect for entertaining. Enjoy cooking on the 5-burner range with a sleek black stainless steel vent hood, surrounded by custom white cabinetry, granite counters tops, a farmhouse sink with designer fixtures, a stylish tile backsplash, and black stainless steel appliances. Designer tile flooring completes the look, creating a space that is both functional and luxurious. The bright dining area opens to the newer deck-ideal for outdoor dining or relaxing with views of the beautifully landscaped backyard filled with trees and flowers. Professional landscaping also enhances the front and sides of the home. Freshly painted rooms, refinished hardwood floors in the living room, and new laminate flooring in the main-level bedrooms provide a move-in-ready feel. The lower level offers incredible space for everyone, featuring a large family room with a cozy brick fireplace and built-in bookcases. A fourth bedroom, updated full bathroom, and additional areas for dining, play, or office use make this level perfect for guests or in-laws. Storage is never a concern with the oversized garage, complete with built-in cabinets, shelving units, a workbench, and a service door to the yard. Brand-new roof in 2023 Located in the highly desirable School Districts 89 and 87, this home offers easy access to expressways, the Lombard Metra station, Yorktown Mall, shopping, parks, and schools. This is truly a wonderful place to call home!
1151 Whitehall Street
Lombard, Illinois, 60148, United States


- Nancy Iozzo
- 618-Coldwell Banker Realty - Chicago
- View website
- 6303360969
About us
Explore the world of luxury at www.uniquehomes.com! Search renowned luxury homes, unique properties, fine estates and more on the market around the world. Unique Homes is the most exclusive intermediary between ultra-affluent buyers and luxury real estate sellers. Our extensive list of luxury homes enables you to find the perfect property. Find trusted real estate agents to help you buy and sell!
For a more unique perspective, visit our blog for diverse content — discover the latest trends in furniture and decor by the most innovative high-end brands and interior designers. From New York City apartments and luxury retreats to wall decor and decorative pillows, we offer something for everyone.
Get in touch with us
Charlotte, NC 28203


