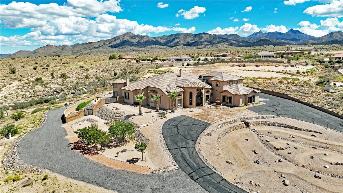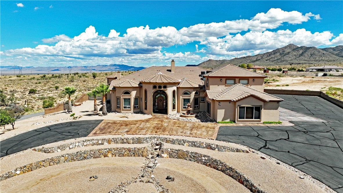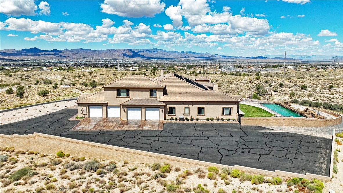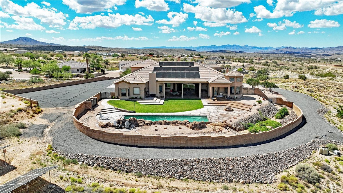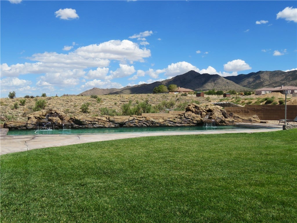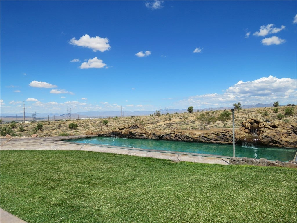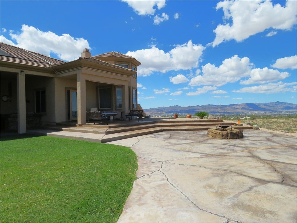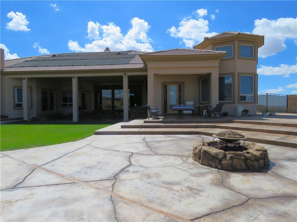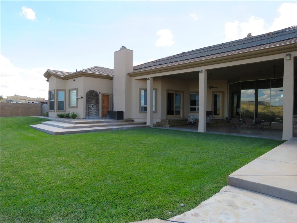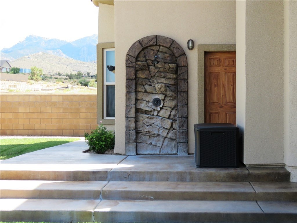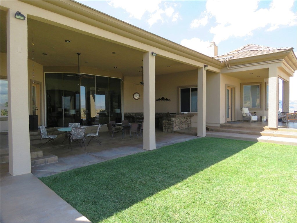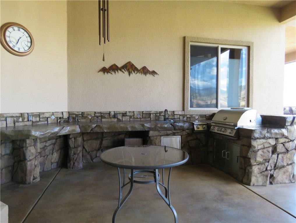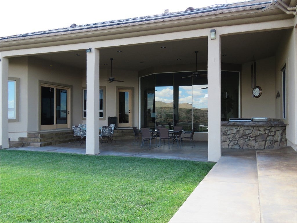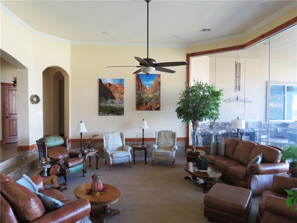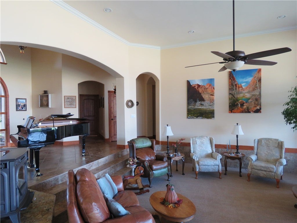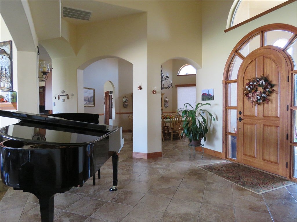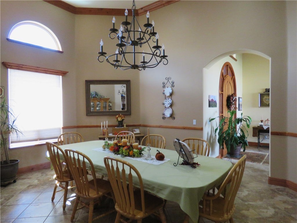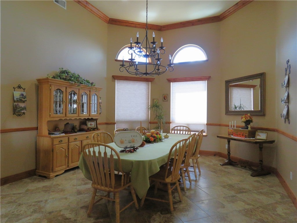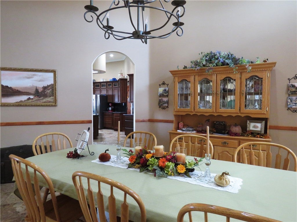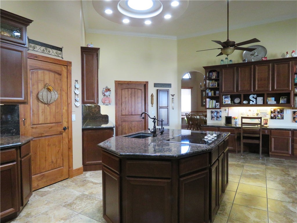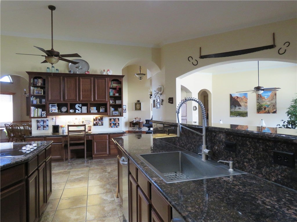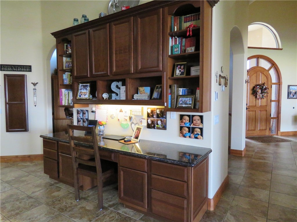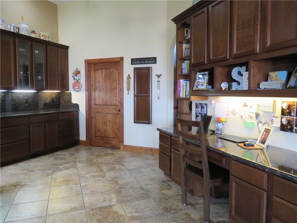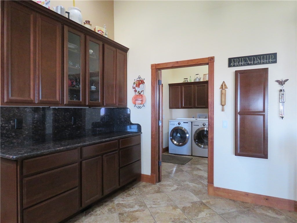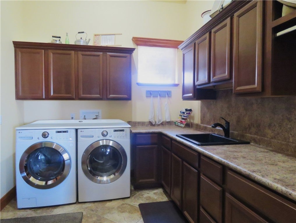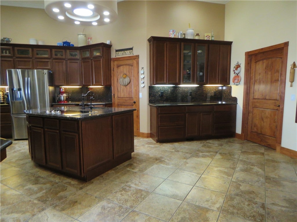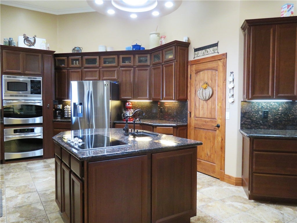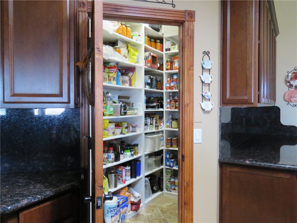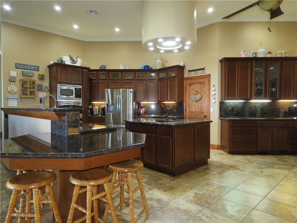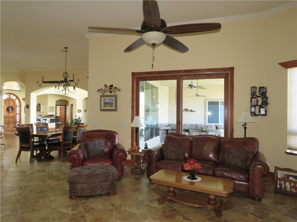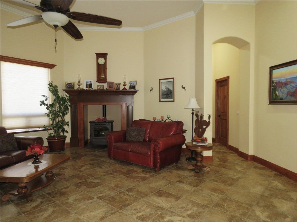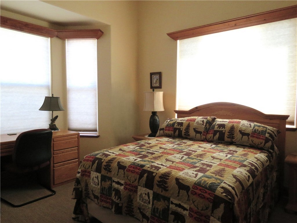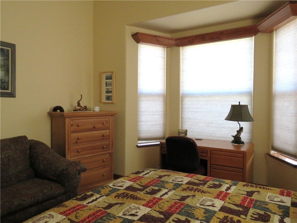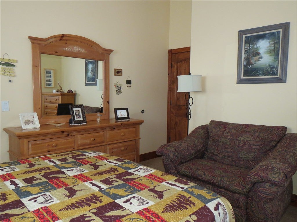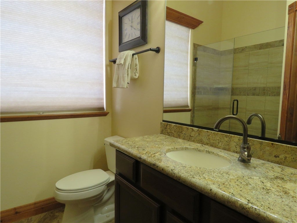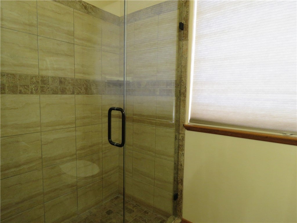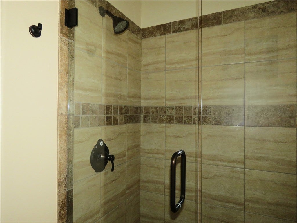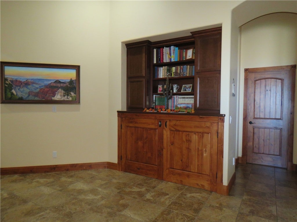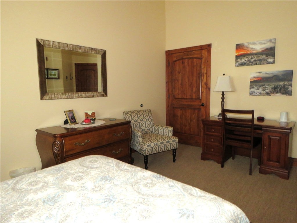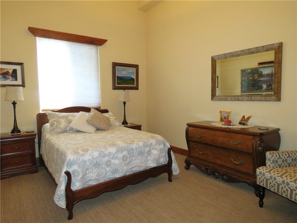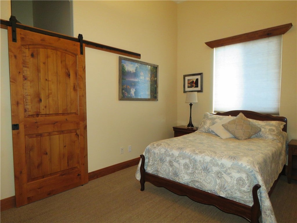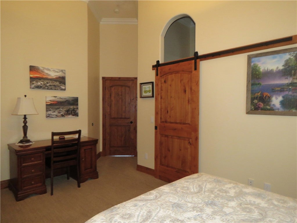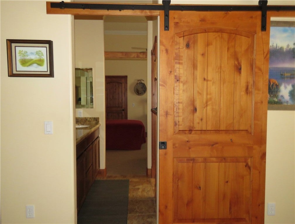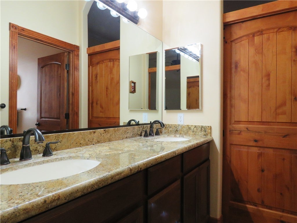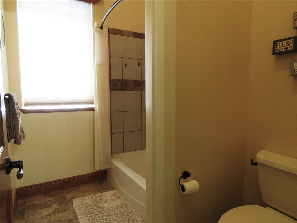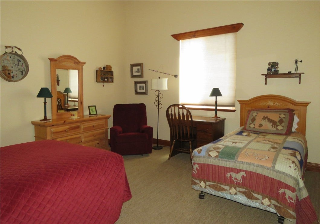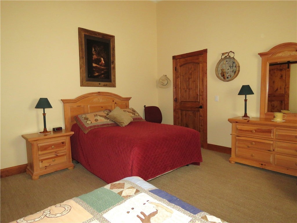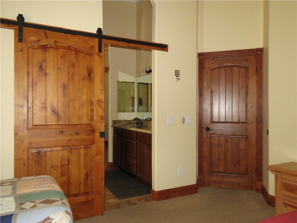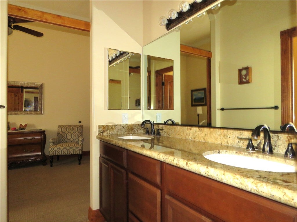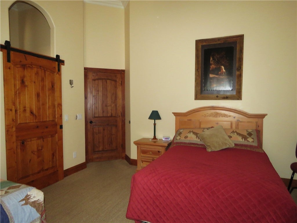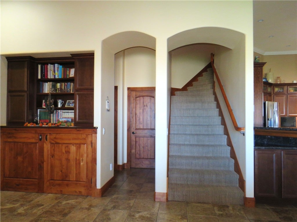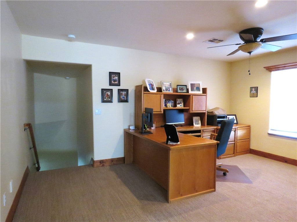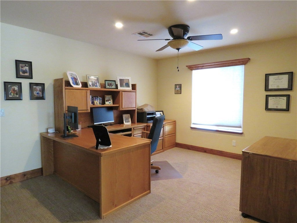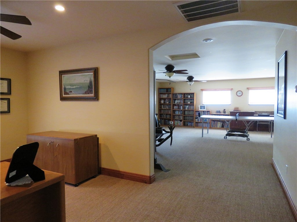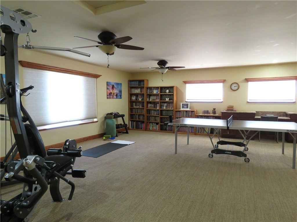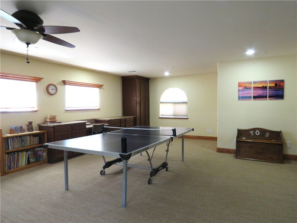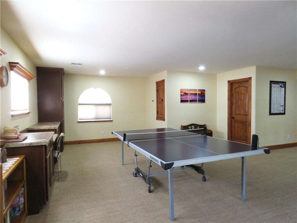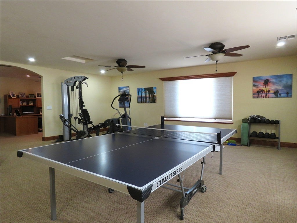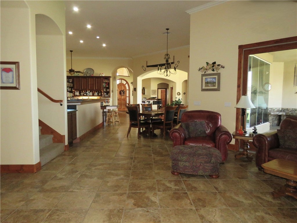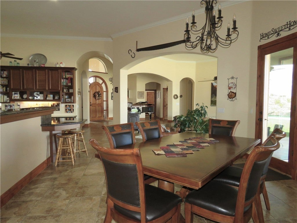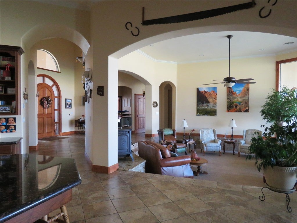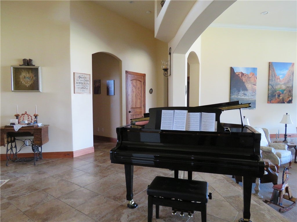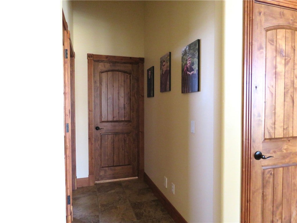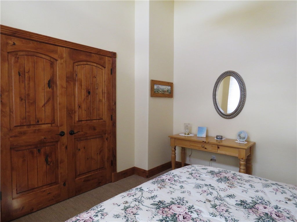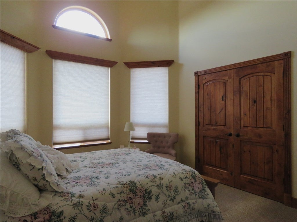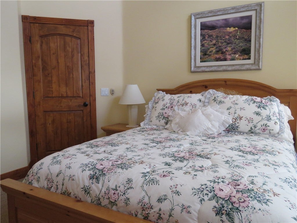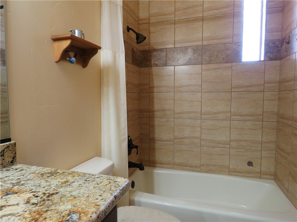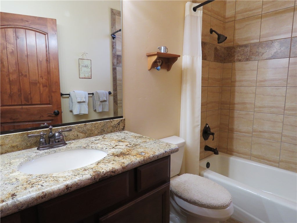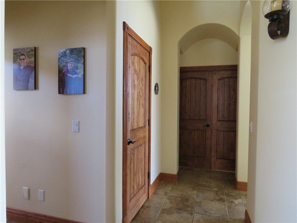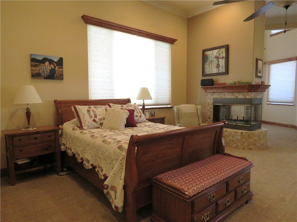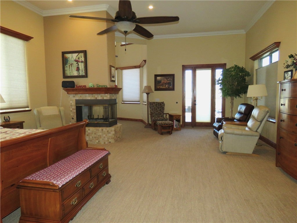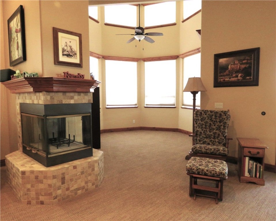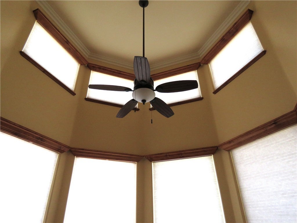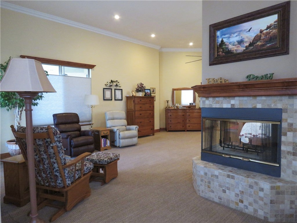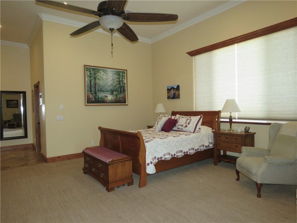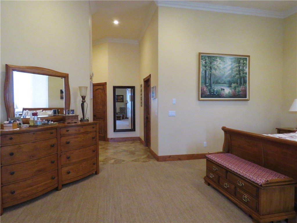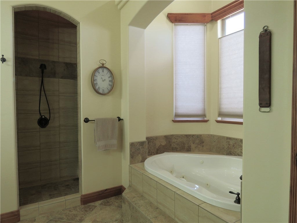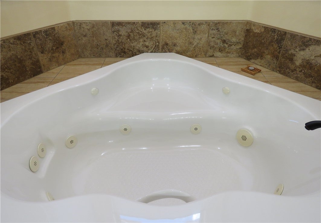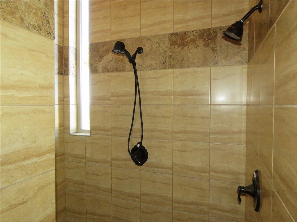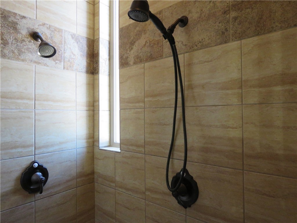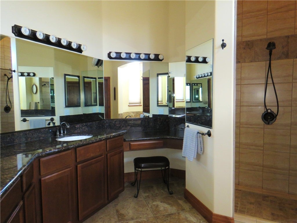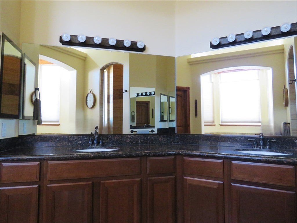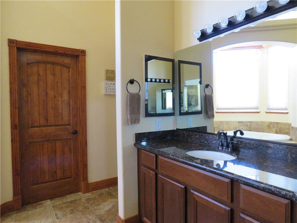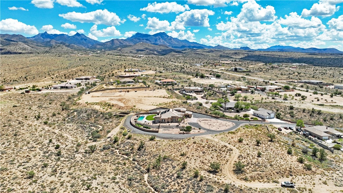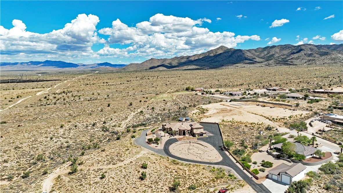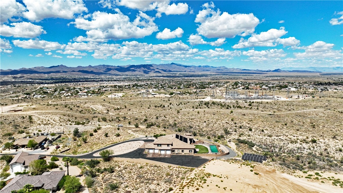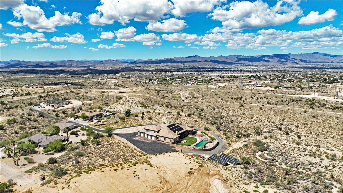Beautiful Custom Home 5,049 sf 5 bedrooms 4.5 Baths In Ground Pebbletec Pool 5.84 Acres Panoramic Views The sunken living room is a showstopper with its open archways and huge wall of frameless windows. Home has a big kitchen with cherry cabinets, under cabinet lighting, granite counter tops, built in desk & table, island with sink and skylight above. Stainless double ovens, microwave, dishwasher, trash compactor, refrigerator and deep single bowl sink and walk in pantry. Formal dining room has a big bay window, chair rail and chandelier. The large main bedroom is on the Northwest side of the home with an extra sitting room, door out to a private back patio, double walk in closets, double sinks, deep jetted tub and walk in shower with four sperate heads. Bedroom 2 is next to it with a big bay window and a full bathroom right outside the door. Cozy family room with big windows and pellet stove sits at the kids wing. Bedrooms 3 & 4 share a pass through bathroom, with double sinks and a separate tub shower combo. Bedroom 5 has a big bay window and uses the hall bathroom with a walk in tiled shower. Upstairs is a huge bonus room with built in desk & cabinets, plus a half bath. Floor coverings are porcelain tile & carpet, there are Knotty Alder sold wood doors, windowsills & trim, crown molding, window blinds and ceiling fans throughout. Central vac, whole house filter and soft water system. Home is plumbed for gas, sellers use propane at the outside grill and firepit only. Laundry room has upper & lower cabinets, sink, lots of counter space, front loading washer and electric dryer. Oversized four car garage, about 1,300 sf, over 26ft deep, auto openers, built in work bench, cabinets and overhead storage. Pool has two waterfalls, solar heat and a hard cover. Big rear covered patio has ceiling fans, built in grill, double cook top, sink and lots of prep space. Block wall, stamped & stained concrete, fire pit, outside shower, real grass, fruit trees and garden area. No HOA No CC&Rs Horses & Livestock OK Well, No water bill Septic, No sewer bill Owned Solar, with the thermostat set at 80, monthly electric bill is only the UNS fee of 25.00 Private Road 843 S. Desert Canyon Way, Kingman, AZ
843 S Desert Canyon Way
Kingman, Arizona, 86401, United States


- Kathy Helton
- RE/MAX Prestige Properties
- View website
- (928) 530-5360
- 928-718-0100
About us
Explore the world of luxury at www.uniquehomes.com! Search renowned luxury homes, unique properties, fine estates and more on the market around the world. Unique Homes is the most exclusive intermediary between ultra-affluent buyers and luxury real estate sellers. Our extensive list of luxury homes enables you to find the perfect property. Find trusted real estate agents to help you buy and sell!
For a more unique perspective, visit our blog for diverse content — discover the latest trends in furniture and decor by the most innovative high-end brands and interior designers. From New York City apartments and luxury retreats to wall decor and decorative pillows, we offer something for everyone.
Get in touch with us
Charlotte, NC 28203


