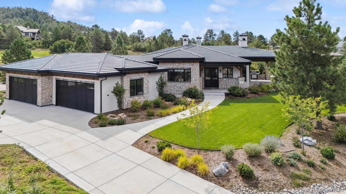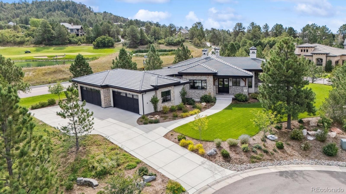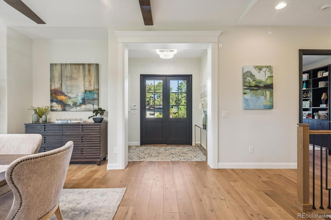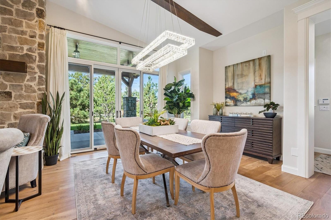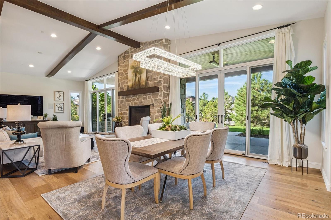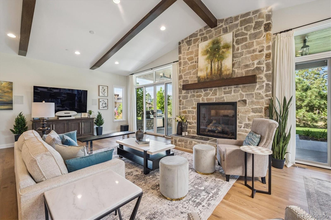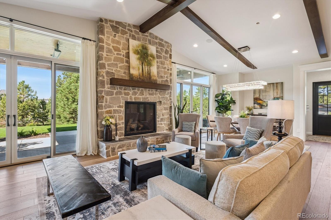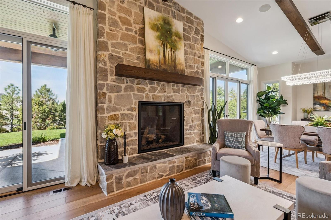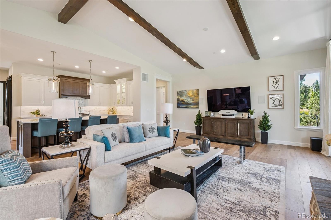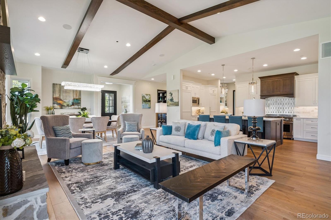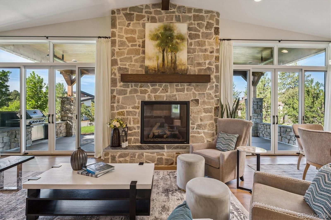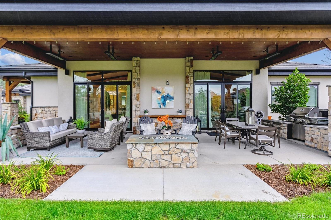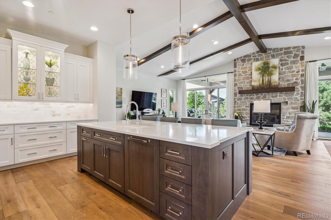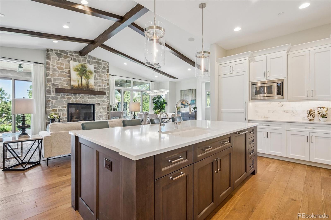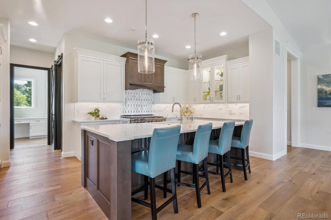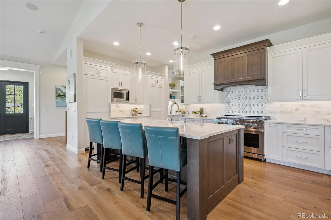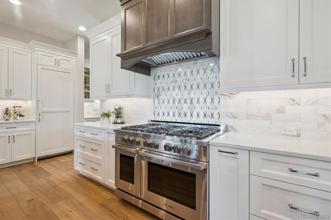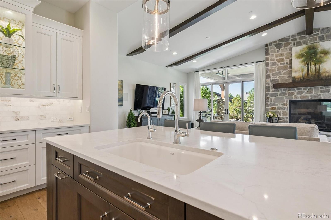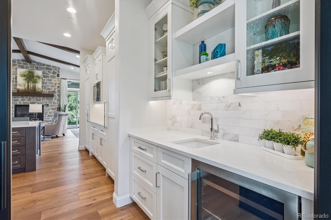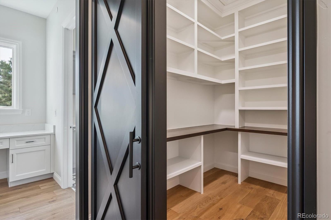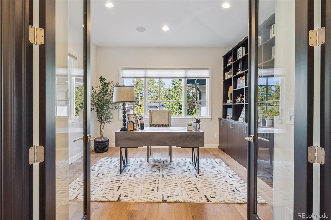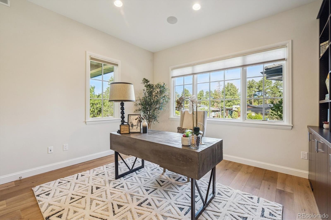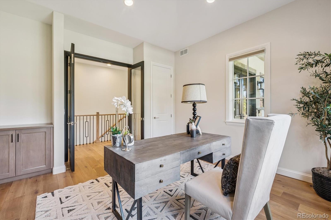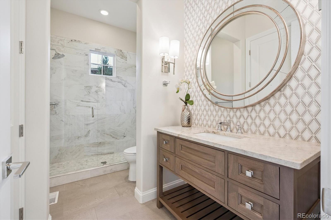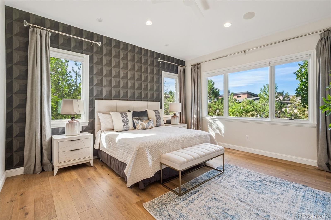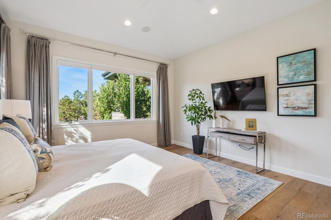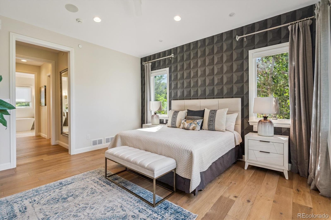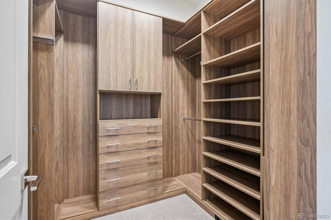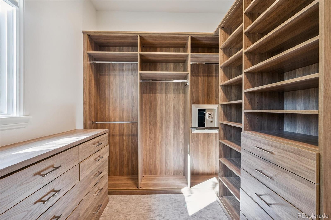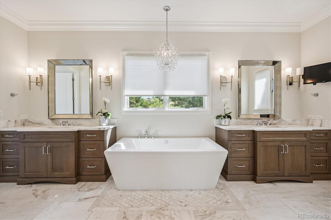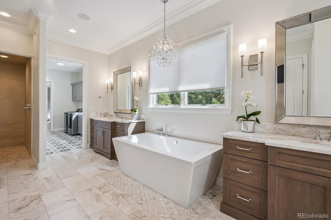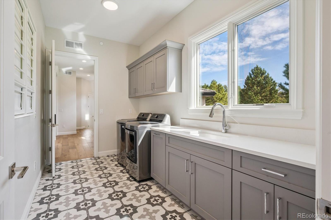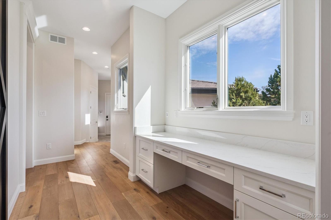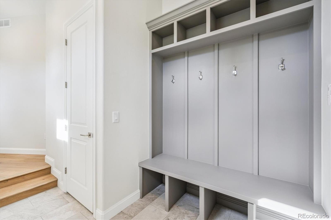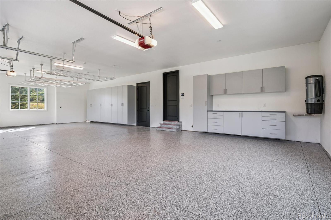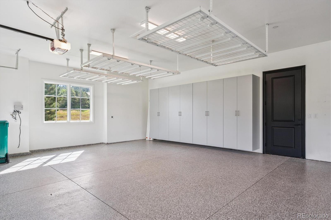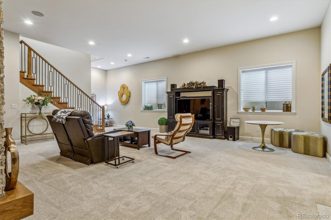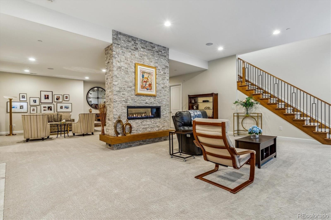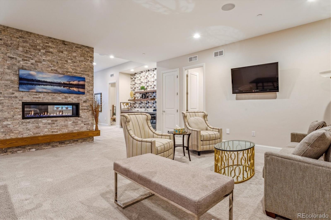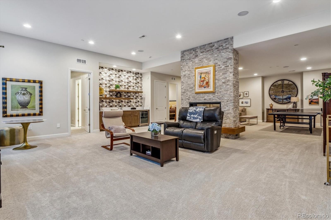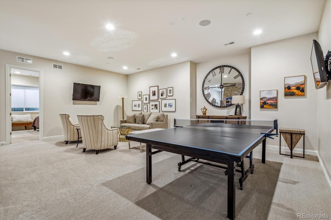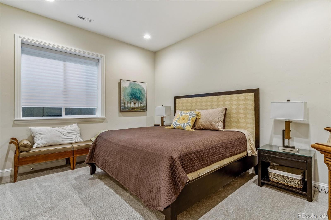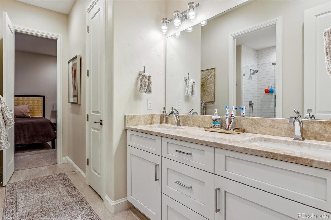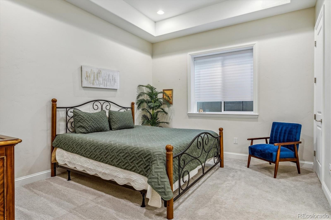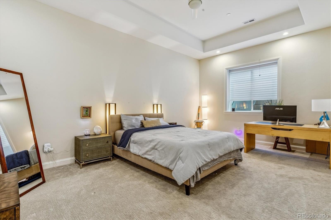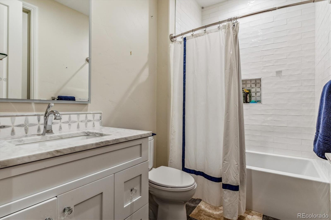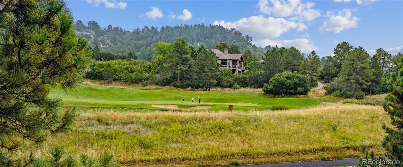Modern sophistication meets everyday comfort in this architecturally striking home poised on a premier cul-de-sac lot in the prestigious Village at Castle Pines, blending luxury, functionality and sophiscated design in this one-of-a-kind residence. With 5 bedrooms and 4 baths, every inch of this custom home showcases high-end finishes and thoughtful craftsmanship. Upon entry, wide-plank white oak flooring and hand-troweled walls set a refined tone. The main level is designed for effortless living and entertaining, centered around a chefs kitchen featuring premium Dacor appliances, quartz countertops, custom Caruso cabinetry, oversized island, walk-in pantry, and a wet bar with prep sink and beverage fridge. The adjacent dining room opens seamlessly to a covered patio and expansive backyard, perfect for indoor-outdoor gatherings. The Great Room impresses with custom ceiling beams and a dramatic floor-to-ceiling stone fireplace, creating a stunning focal point. The serene owners suite offers spa-like luxury with solid slab countertops, freestanding soaking tub, double vanities, and a direct connection to the laundry roomcomplete with quartz counters, custom cabinetry, sink, and golf course views. A second main-level bedroom (or office) with an attached bath adds flexibility for guests or remote work. Additional features include a built-in desk/workspace, large mudroom, and an immaculate 4-car garage with epoxied floors and custom cabinetry. The finished lower level offers high ceilings, a two-sided fireplace, wet bar, spacious family room, game area, and 3 additional bedrooms (one ensuite) plus 2 luxurious bathrooms creating an inviting retreat. Outdoor living is exceptional: a covered patio with stone fireplace, built-in heaters, bistro lighting, BBQ grill, and outdoor speakers ensures year-round enjoyment in style. Set in one of Colorados most coveted communities, this exceptional property offers unparalleled comfort, elegance, and lifestyle.
1210 Wildcat Bend Ct
Castle Rock, Colorado, 80108, United States


- Karen Miller
- RE/MAX Professionals
- View website
- (303) 874-1322
- 303-799-9898
About us
Explore the world of luxury at www.uniquehomes.com! Search renowned luxury homes, unique properties, fine estates and more on the market around the world. Unique Homes is the most exclusive intermediary between ultra-affluent buyers and luxury real estate sellers. Our extensive list of luxury homes enables you to find the perfect property. Find trusted real estate agents to help you buy and sell!
For a more unique perspective, visit our blog for diverse content — discover the latest trends in furniture and decor by the most innovative high-end brands and interior designers. From New York City apartments and luxury retreats to wall decor and decorative pillows, we offer something for everyone.
Get in touch with us
Charlotte, NC 28203


