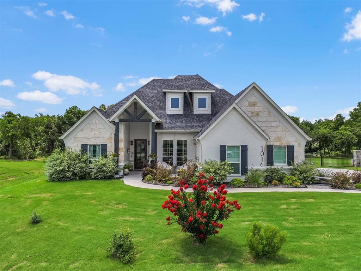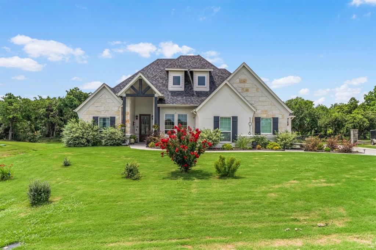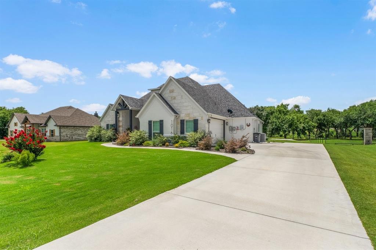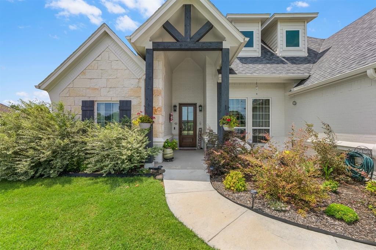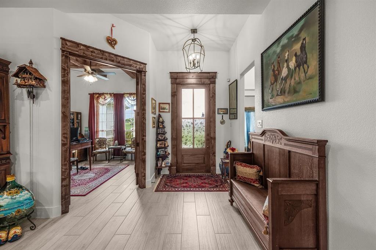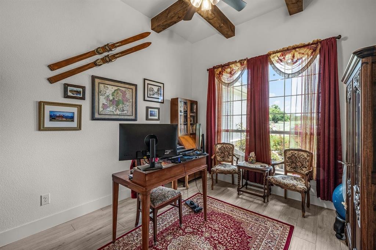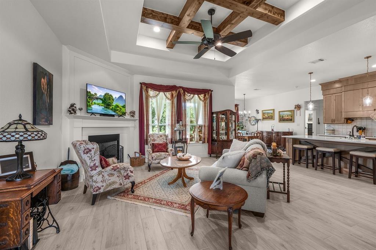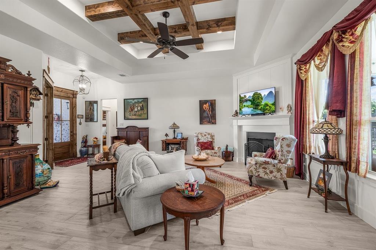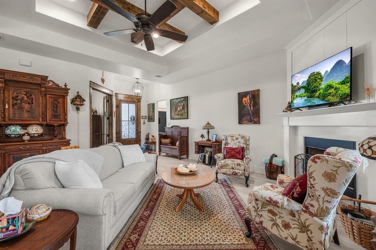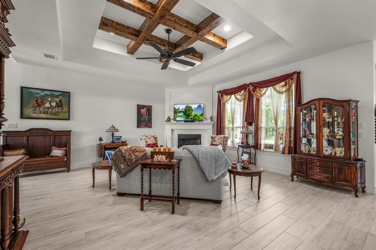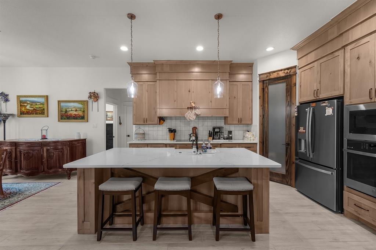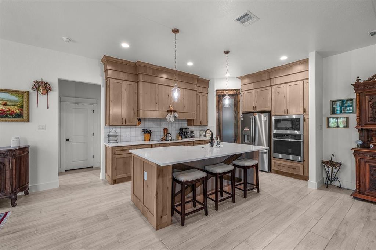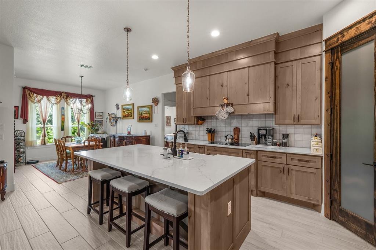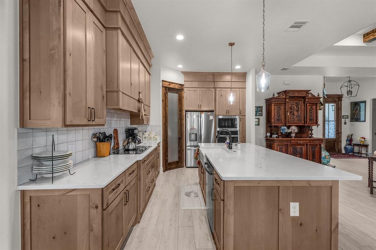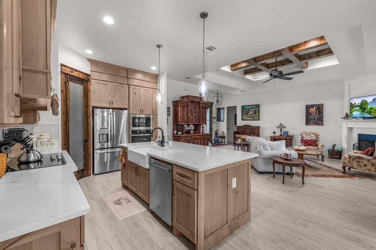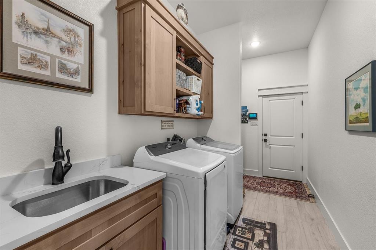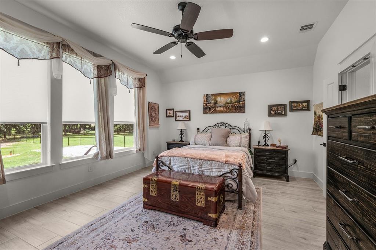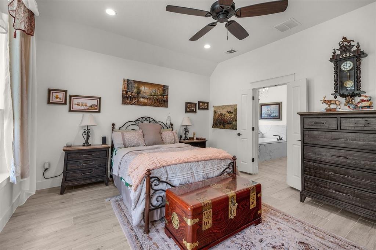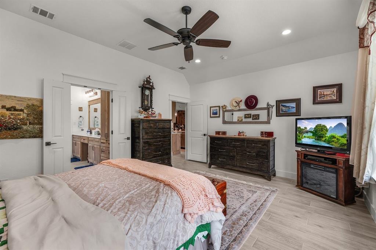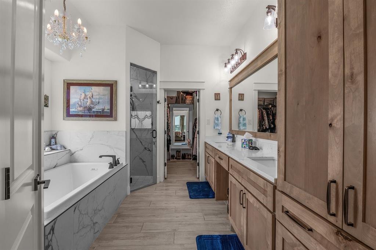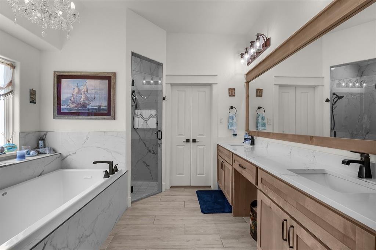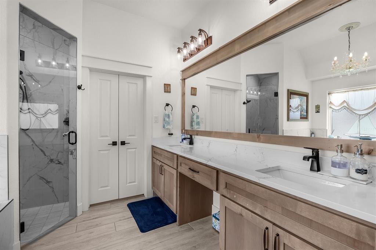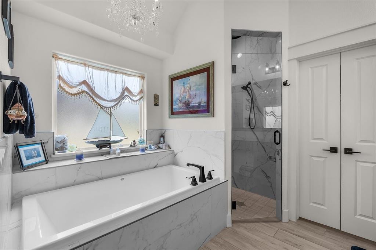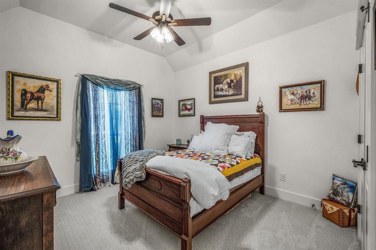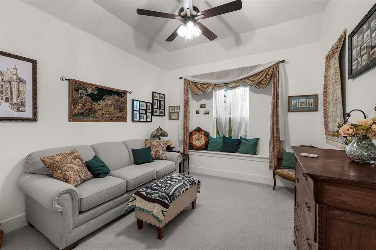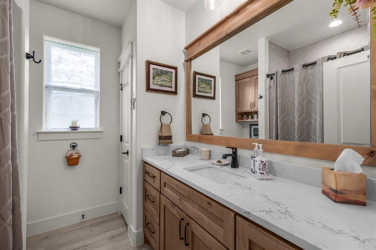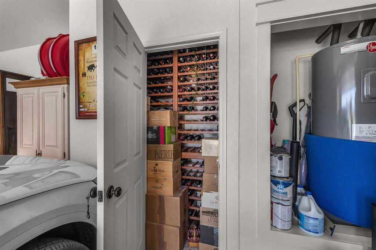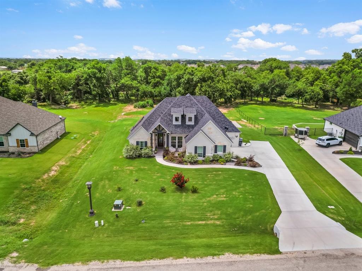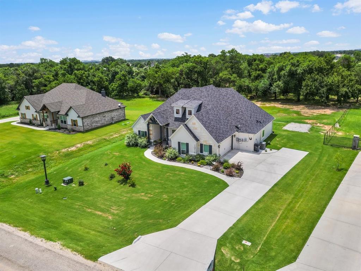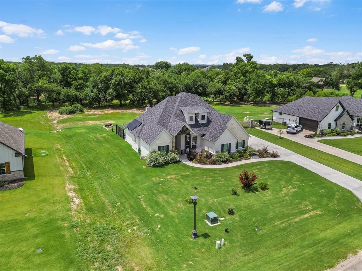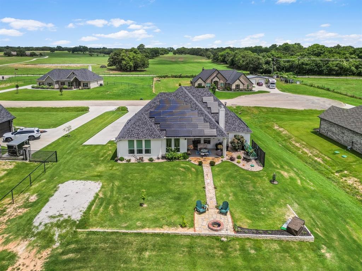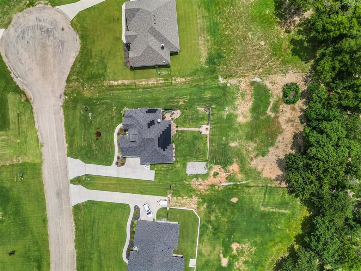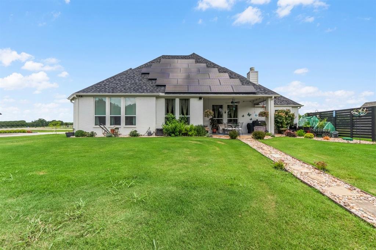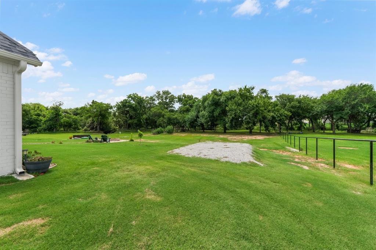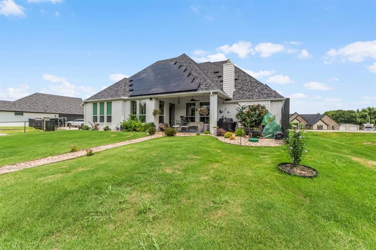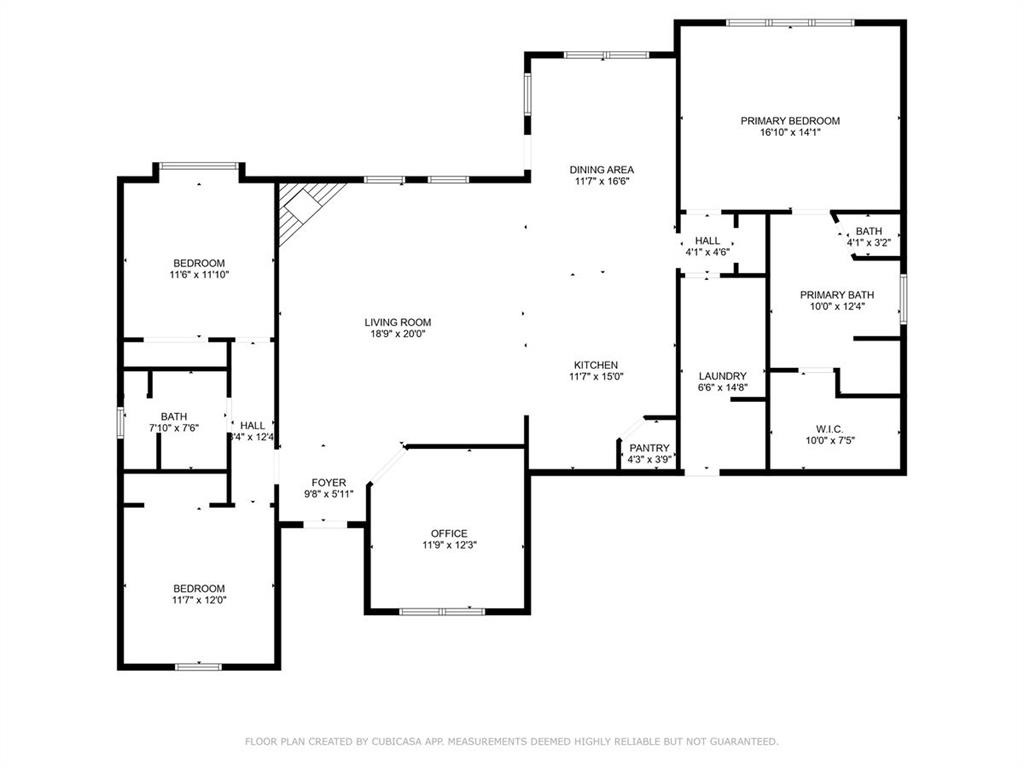Thoughtfully designed, impeccably upgraded & thousands of dollars spent, this stunning 3 BR, 2 BA home with a dedicated office is nestled at the back of a quiet cul de sac, offering both privacy, charm and plenty of room to roam. From the moment you step inside, you'll notice the attention to detail & craftsmanship throughout. The open concept layout is anchored by a gorgeous farmhouse style board & batten fireplace, perfectly complemented by coffered ceilings with exposed beams in both the family room & office. The main living areas feature plank tile, while the secondary bedrooms are outfitted with upgraded plush carpet for added comfort. The kitchen is a true showstopper featuring custom stained Alder cabinetry, sleek quartz countertops, a tiled backsplash, farmhouse sink, stainless steel appliances & a walk in pantry with a beautifully trimmed glass door. The dining area offers peaceful views of the backyard oasis. Retreat to the spacious primary suite, where you'll find a luxurious en-suite bath with a soaker tub, a separate walk in tiled shower, dual sinks with a large vanity, privacy window & a custom-trimmed mirror. The walk-in closet is a dream, fully built out with floor to ceiling storage, up to the ceiling hanging rods, a bench & even a mirror. Additional highlights include: Office with 8-ft glass french doors, secondary bath with herringbone tile surround & a custom mirror, bedroom with a window seat niche, utility room with sink & mud bench, 5‹ baseboards, upgraded light fixtures, class 4 roof & fully insulated attic with floor boards, custom wood trim around all interior doors, solar panels with EV charging port, epoxy coated garage floors & an garage closet with AC currently used as a wine closet, a tastefully landscaped yard with mature trees, added retaining wall, fire pit, planter box & a creek running through the back for a peaceful country feel, covered back patio with sun shades & misters, 12×20 shed or shop pad, rain gutters, uplighting & more
1016 Hennesay Park
Springtown, Texas, 76082, United States
About us
Explore the world of luxury at www.uniquehomes.com! Search renowned luxury homes, unique properties, fine estates and more on the market around the world. Unique Homes is the most exclusive intermediary between ultra-affluent buyers and luxury real estate sellers. Our extensive list of luxury homes enables you to find the perfect property. Find trusted real estate agents to help you buy and sell!
For a more unique perspective, visit our blog for diverse content — discover the latest trends in furniture and decor by the most innovative high-end brands and interior designers. From New York City apartments and luxury retreats to wall decor and decorative pillows, we offer something for everyone.
Get in touch with us
Charlotte, NC 28203


