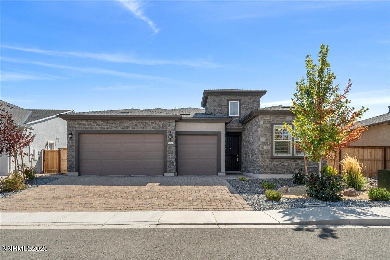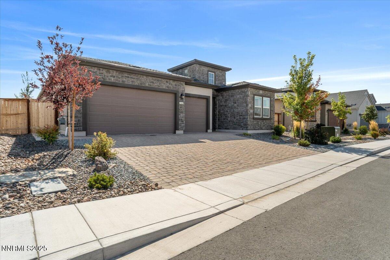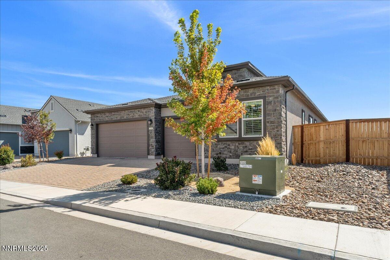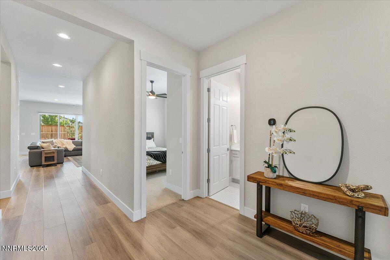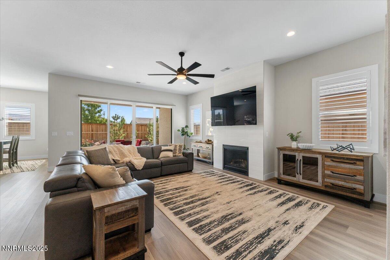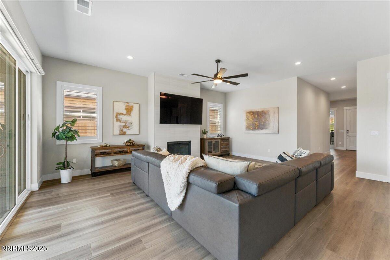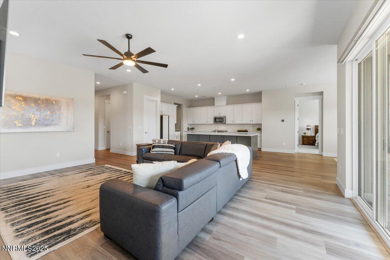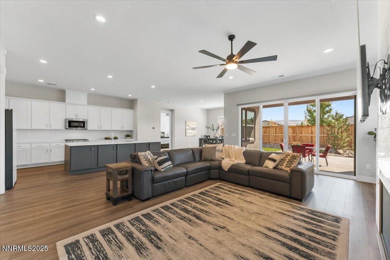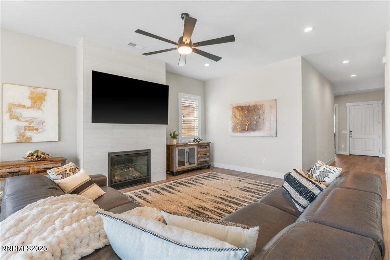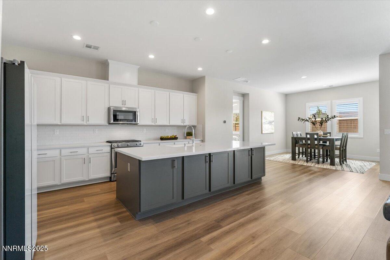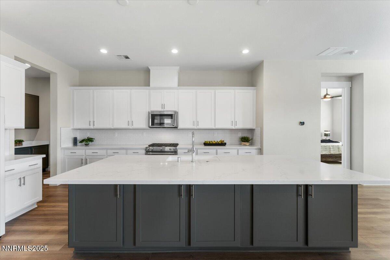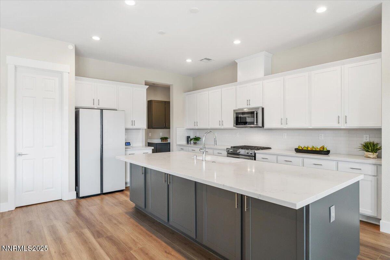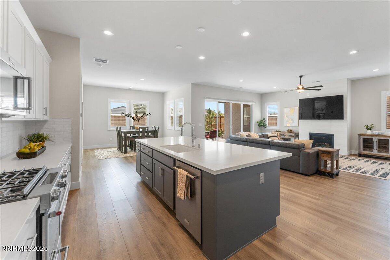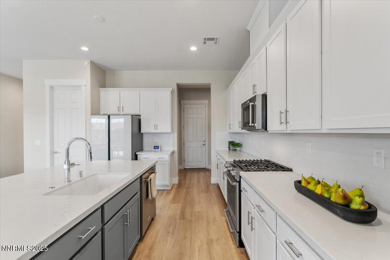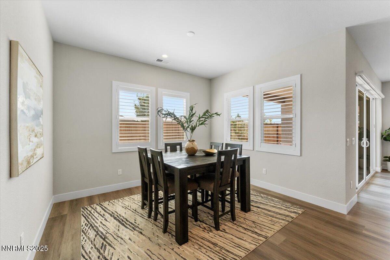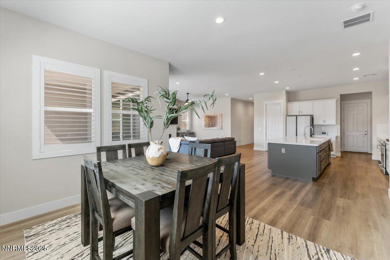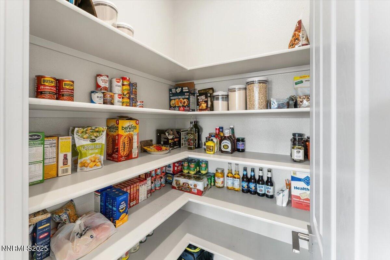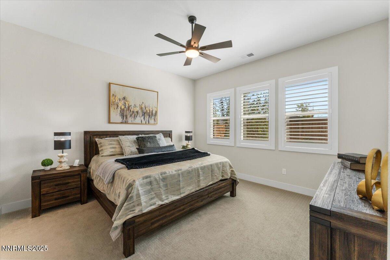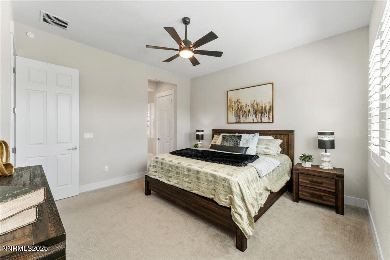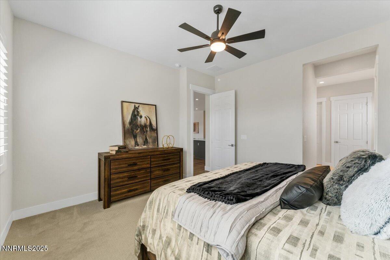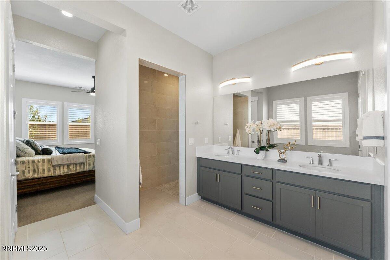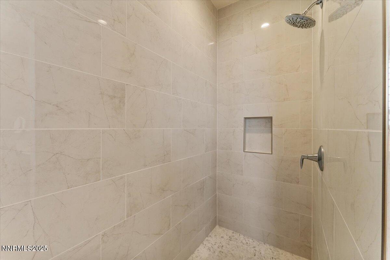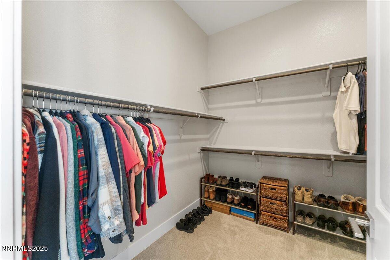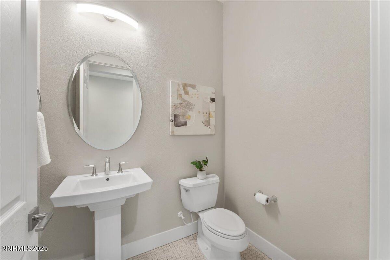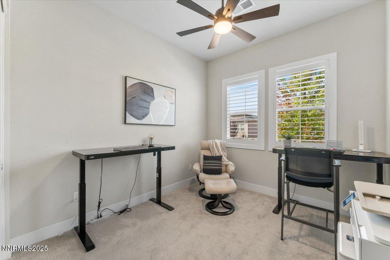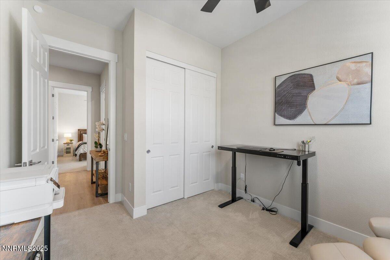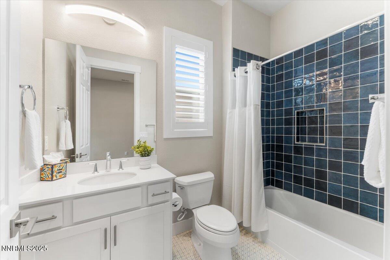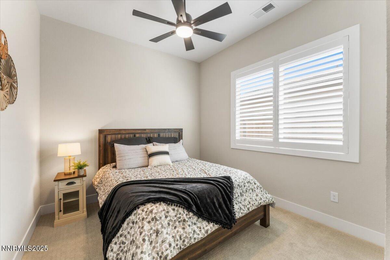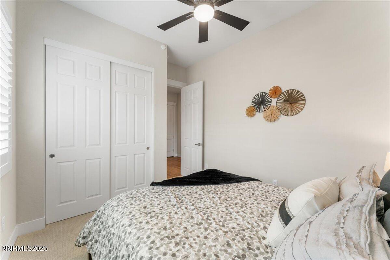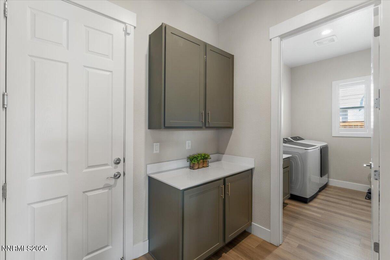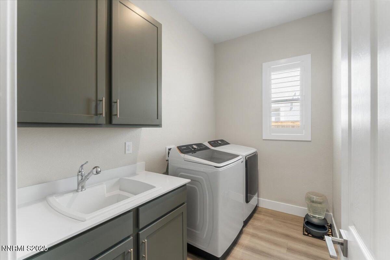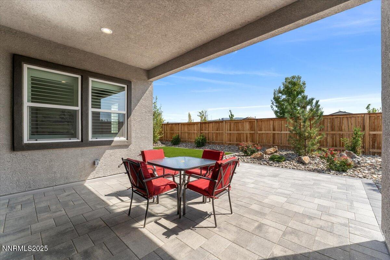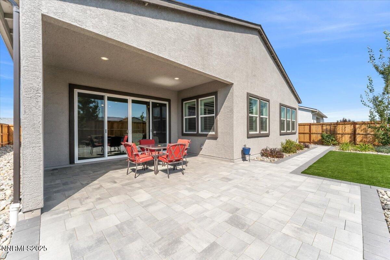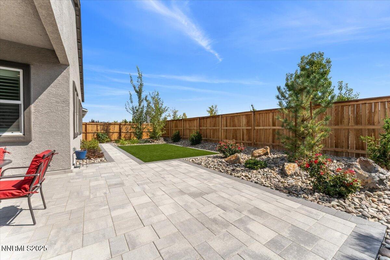Skip the wait for new construction – this fully upgraded, professionally landscaped residence is ready for you to move in and enjoy. This Pierce floor plan combines luxury, convenience and a vibrant lifestyle. Located in Regency at Stonebrook, 55 community in Spanish Springs. Must see, rare three bedroom, two and a half bathrooms, with est. 2,125sf living space and three-car garage. The home offers 10-foot ceilings and luxury vinyl plank flooring throughout, creating a spacious and modern atmosphere. Bedrooms enhanced with upgraded carpet and padding, while the bathrooms feature elegant ceramic tile. Dual-pane, low-e-vinyl windows installed for energy efficiency, and an extended patio door in the great room allows for an abundance of natural light. The stylish chef-inspired kitchen designed for both functionality and entertaining features a large center island and an adjacent casual dining area for effortless gatherings. Designer cabinets with soft-closing drawers provide ample storage, complemented by a walk-in pantry. Kitchen equipped with premium KitchenAid stainless steel appliances and includes a newer Bespoke side-by-side refrigerator. The open concept layout seamlessly connects the kitchen, dining, and living areas, making it ideal for entertaining. The great room features a floor to ceiling tile gas fireplace. Over 60,000 in seller upgrades. Both front and rear landscaping are complete, and plantation shutters installed throughout for privacy and style. The great rooms extended patio door includes motorized blinds. Contemporary light fixtures brighten bathroom vanities, and ceiling fans with integrated lighting are present in the bedrooms and great room. Primary suite features dual sinks, walk-in closet and spa-like walk-in shower. Spacious separate laundry room with cabinets and laundry sink. Seller purchased ADT security system included in sale. Exterior equipped with gutters, hose bibs, and BBQ gas stub for easy outdoor gatherings. Resort-style amenities include 6 pickleball courts, 2 bocce courts, state of the clubhouse, fitness center, indoor pool, community amphitheater, trail system and so much more. HOA maintains front yard and common areas.
7536 Evans Bridge Street
Sparks, Nevada, 89436, United States
About us
Explore the world of luxury at www.uniquehomes.com! Search renowned luxury homes, unique properties, fine estates and more on the market around the world. Unique Homes is the most exclusive intermediary between ultra-affluent buyers and luxury real estate sellers. Our extensive list of luxury homes enables you to find the perfect property. Find trusted real estate agents to help you buy and sell!
For a more unique perspective, visit our blog for diverse content — discover the latest trends in furniture and decor by the most innovative high-end brands and interior designers. From New York City apartments and luxury retreats to wall decor and decorative pillows, we offer something for everyone.
Get in touch with us
Charlotte, NC 28203


