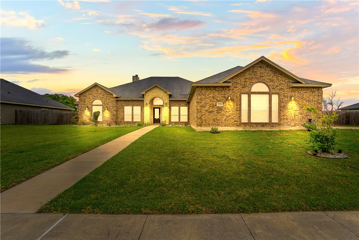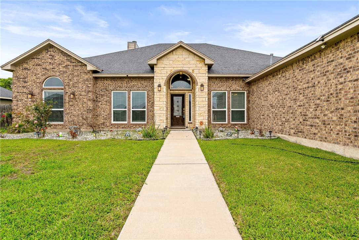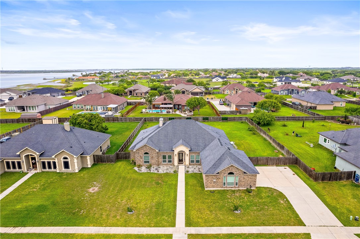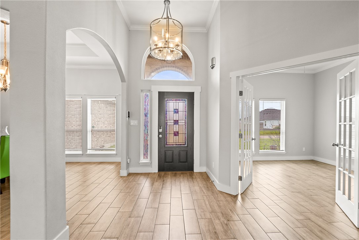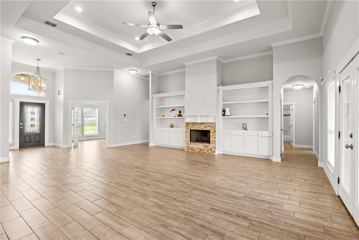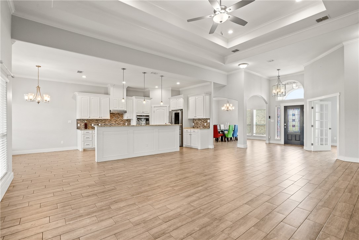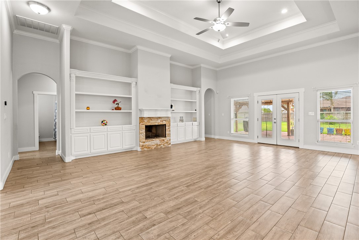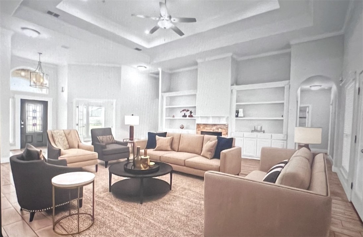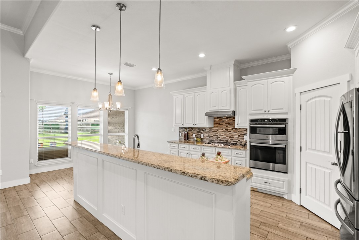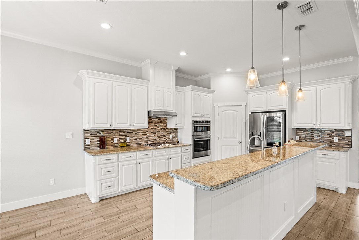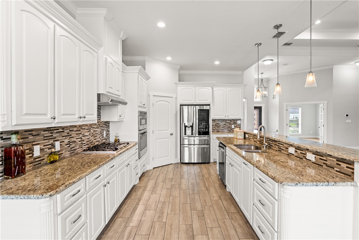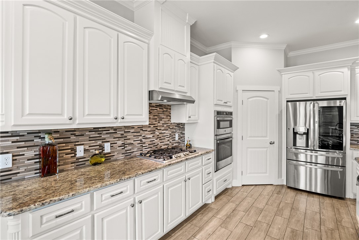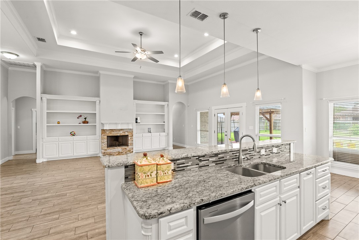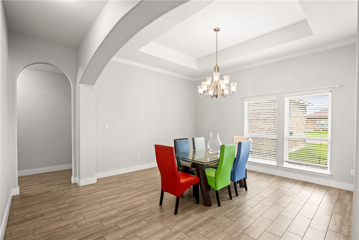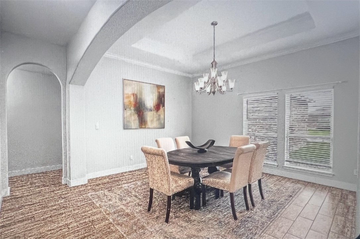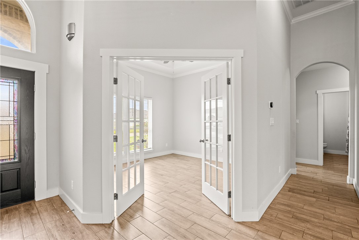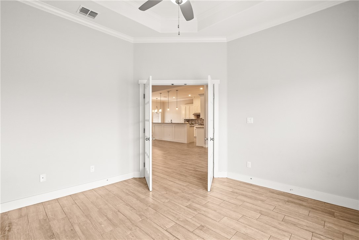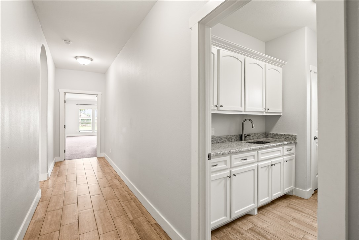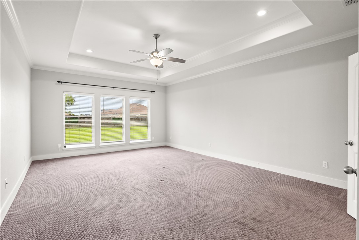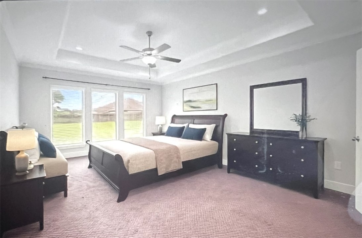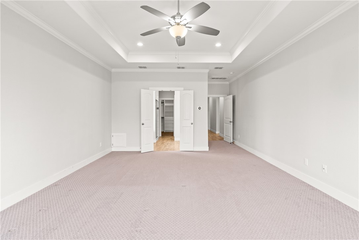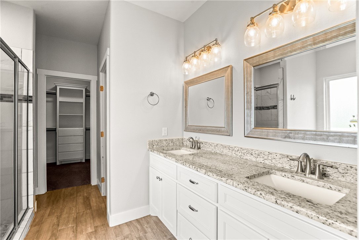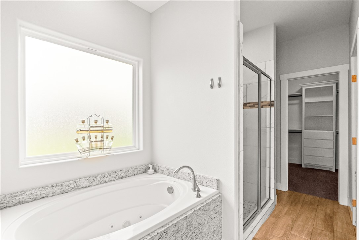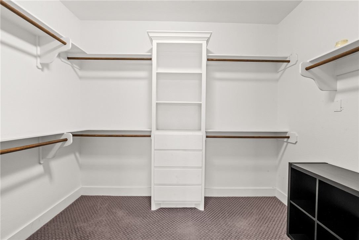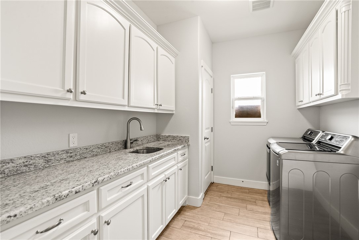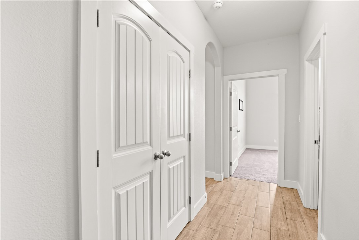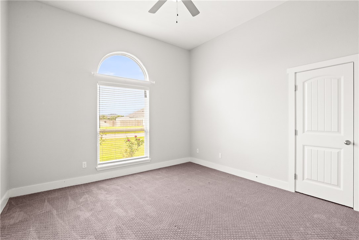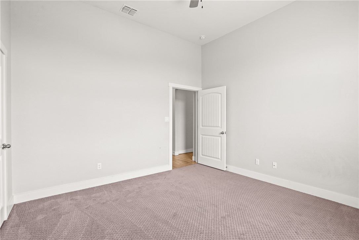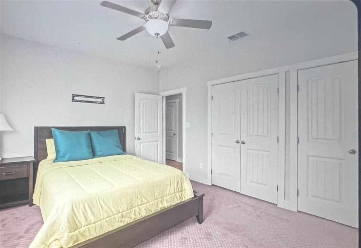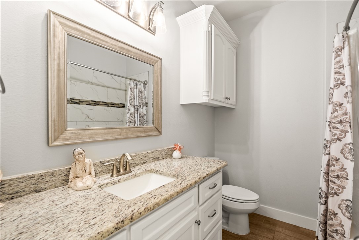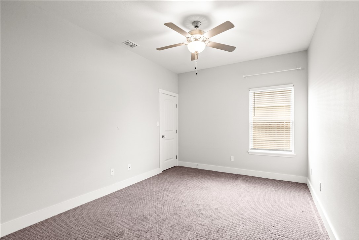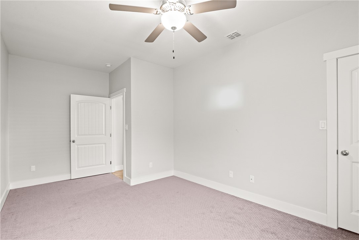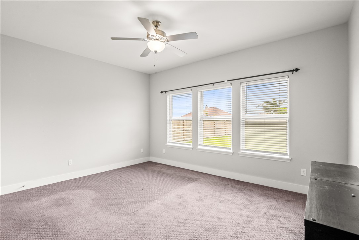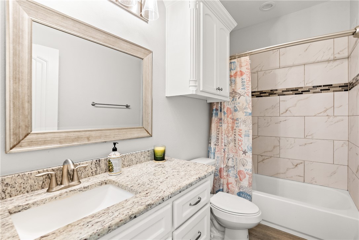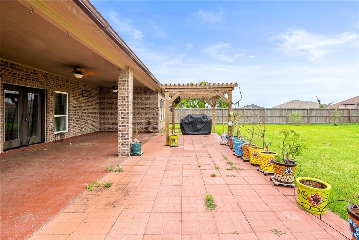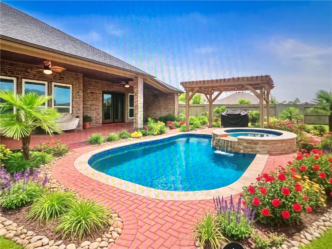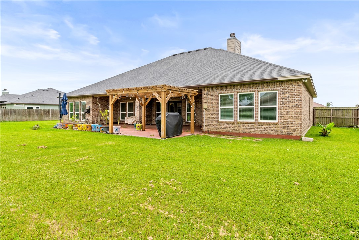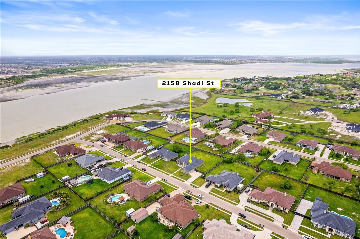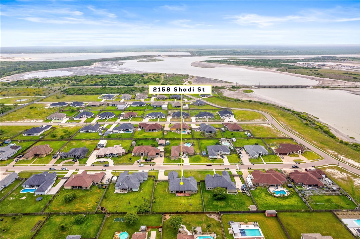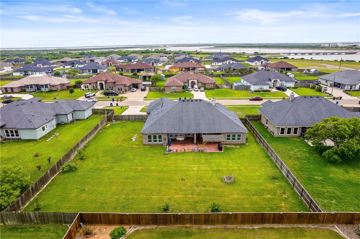OPEN House CANCELLED Reach out to your favorite agent to see this stunning home Open House has been cancelled listing agent is having a health issueWelcome to Modern Coastal Luxury in the highly desirable Flour Bluff ISD.. near town & the Sourthside. Here you will find a luxurious and functional large home perfect for your lifestyle! There are 4 bedrooms, an office,3 Baths,Split Floor Plan-with dedicated In-Law/Teen Suite, all are huge rooms, trey ceilings, a Gourmet Kitchen, 3-car garage, pool-sized yard (see AI Designed pool/spa design) & so much more. As you enter, the light and bright open concept floor plan is welcoming, there is a formal dining area and office, the living room is central to the home and features a wood-burning fireplace and custom shelving and cabinetry. The gourmet kitchen is opposite the living area and boasts a 6-burner gas cooktop, granite, custom cabinets, built in range and microwave, stainless steel appliances- which convey -including the washer and dryer, pantry and large island with seating. The home has another dining area off the kitchen that is flanked with windows and leads to the patio area. The backyard -over a half of an acre in size… plenty of room for a pool and spa.. the fenced, oversized and expanded patio is resort-like with ceiling fans, a pergola and lush grass. The primary suite is located on a separate wing of the home- and is oh so private. It is a large space with trey ceilings – 3 large windows and well appointed five-piece bath. There is a jetted spa tub with frosted window above, two recessed sinks with granite countertops, custom cabinets, an extra-large spa-like tiled shower, water closet, and very large primary closet with shelving. Down the hall from the primary is the laundry area. Here youll find granite countertops, tons of cabinets, a storage closet, sink, storage closet and window to let all the sunshine inside! This leads to the 3-car garage with epoxy coating to store all the vehicles & toys!
2158 Shadi St
Corpus Christi, Texas, 78418, United States
About us
Explore the world of luxury at www.uniquehomes.com! Search renowned luxury homes, unique properties, fine estates and more on the market around the world. Unique Homes is the most exclusive intermediary between ultra-affluent buyers and luxury real estate sellers. Our extensive list of luxury homes enables you to find the perfect property. Find trusted real estate agents to help you buy and sell!
For a more unique perspective, visit our blog for diverse content — discover the latest trends in furniture and decor by the most innovative high-end brands and interior designers. From New York City apartments and luxury retreats to wall decor and decorative pillows, we offer something for everyone.
Get in touch with us
Charlotte, NC 28203


