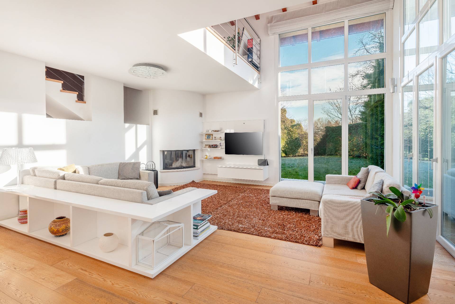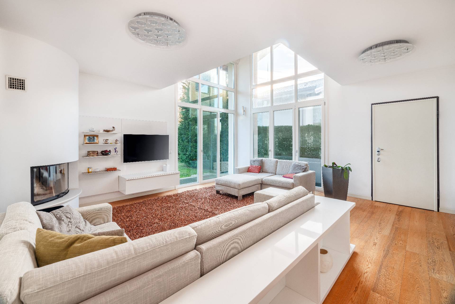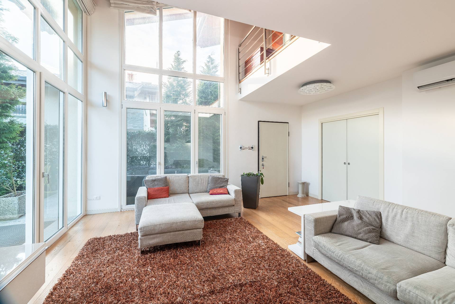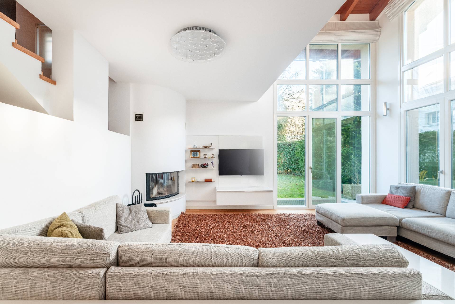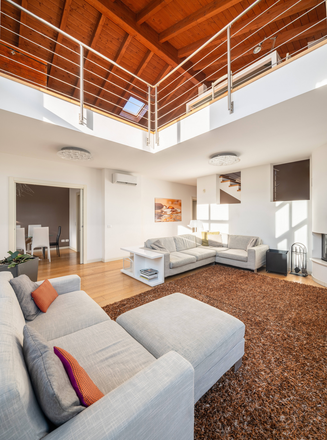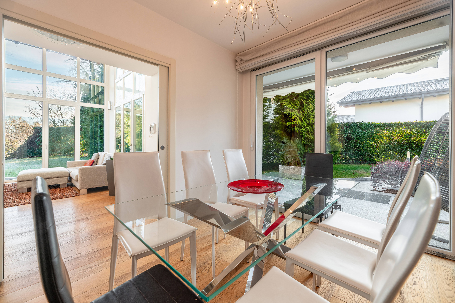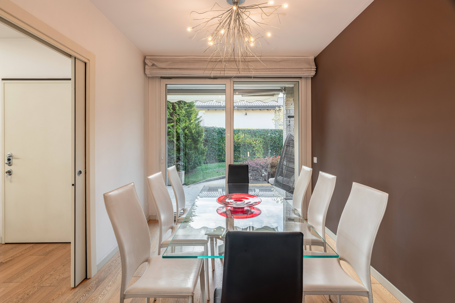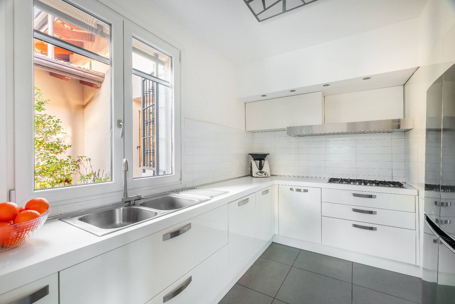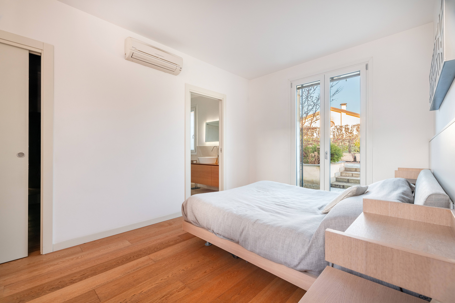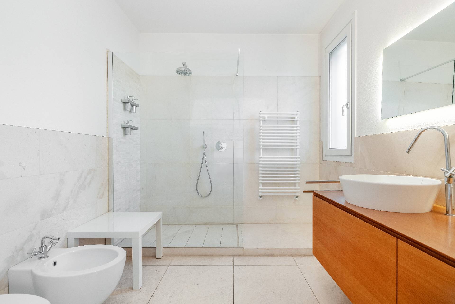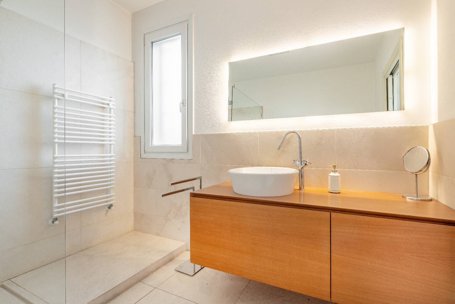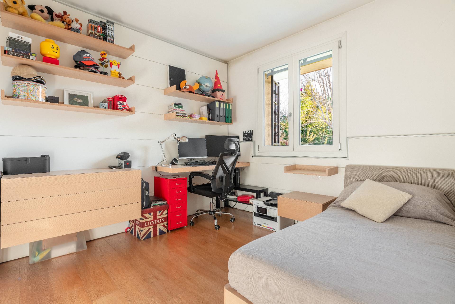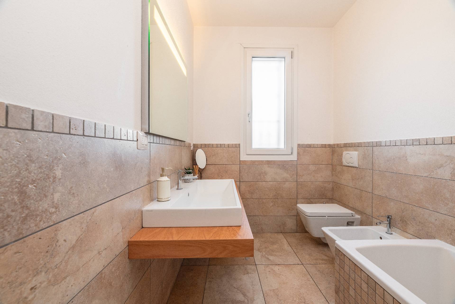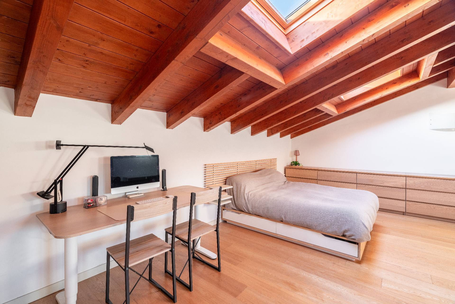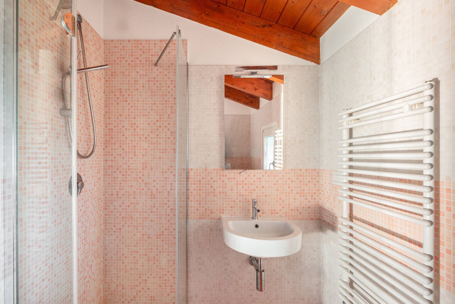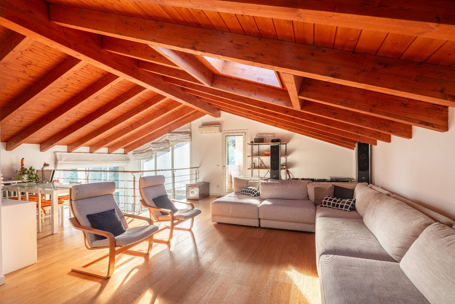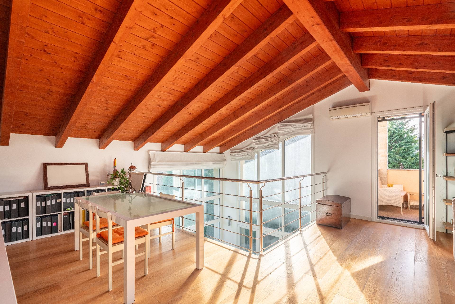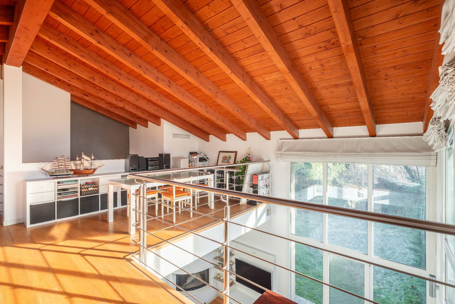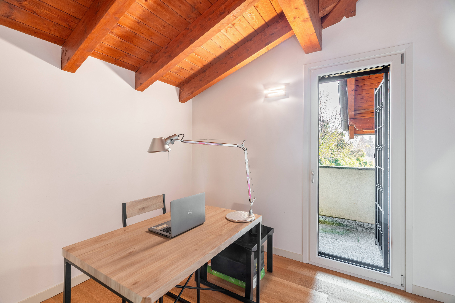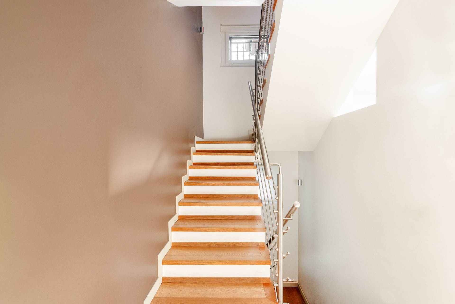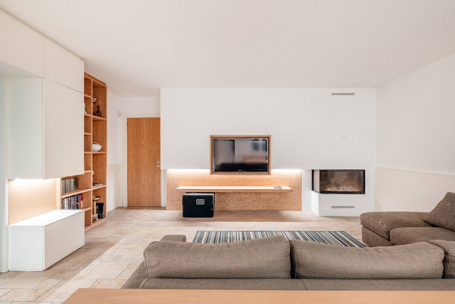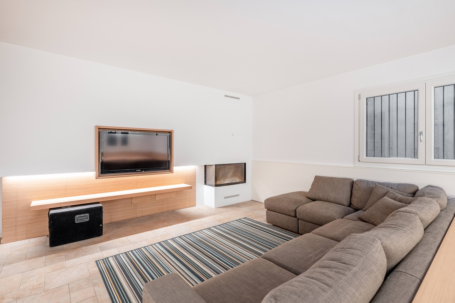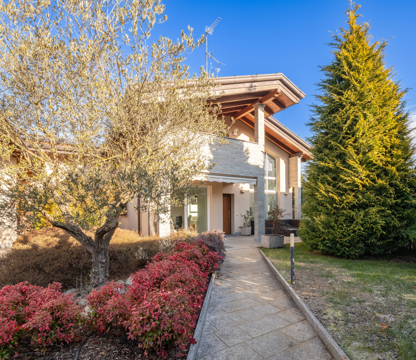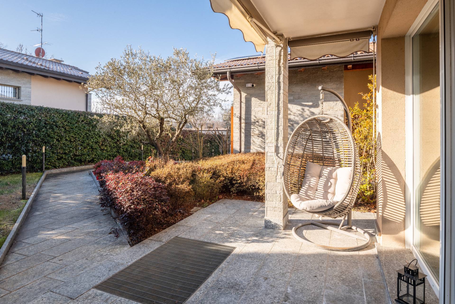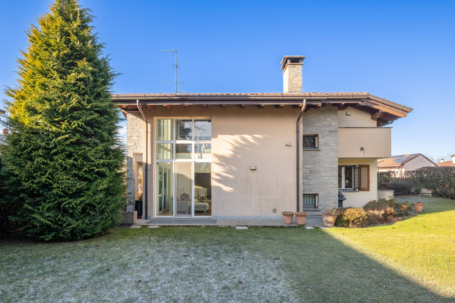Located in Cabiate, in one of the most exclusive areas of the city, this splendid villa for sale presents itself as a unique opportunity for those who wish to live immersed in luxury and comfort. Built in 2010, the villa is spread over two levels in addition to the basement and offers a total surface area of approximately 210 square meters, perfectly divided to ensure maximum comfort and privacy. The property is in excellent condition, thanks to the care and precision of its owners who have always kept it impeccable. Every detail has been carefully studied to offer an elegant and refined environment, where luxury blends with functionality. The entrance leads to a large and bright double-height living room with windows overlooking the private garden of 500 square meters, thus ensuring a warm and welcoming atmosphere. The eat-in kitchen is ideal for preparing delicious lunches and dinners to enjoy with family or friends. The villa has three large bedrooms, each with its own private bathroom perfect for ensuring maximum privacy and comfort and an additional room used as a study / bedroom. Each room has been carefully designed to offer a relaxing and luxurious atmosphere, where every detail has been chosen with care. The exterior of the villa is no exception: the garden, cared for down to the smallest details, offers an ideal space for organizing parties and outdoor dinners, enjoying the splendid view of the surrounding countryside. The villa also has two garages, one of 20m2 and the other of 33m2. In addition, there is a wonderful tavern with accessory rooms in the basement. The heating is autonomous underfloor and there are also photovoltaic panels as a source of fuel, ensuring an ecological and sustainable solution for the environment. Thanks to its two floors, this villa offers a feeling of spaciousness and freedom, perfect for those who want to live in an exclusive and luxurious environment. Dont miss the opportunity to become the owner of this wonderful villa in Cabiate, an oasis of luxury and comfort in the heart of Lombardy.
Via dei Ronchi
Cabiate, Como, 22060, IT
About us
Explore the world of luxury at www.uniquehomes.com! Search renowned luxury homes, unique properties, fine estates and more on the market around the world. Unique Homes is the most exclusive intermediary between ultra-affluent buyers and luxury real estate sellers. Our extensive list of luxury homes enables you to find the perfect property. Find trusted real estate agents to help you buy and sell!
For a more unique perspective, visit our blog for diverse content — discover the latest trends in furniture and decor by the most innovative high-end brands and interior designers. From New York City apartments and luxury retreats to wall decor and decorative pillows, we offer something for everyone.
Get in touch with us
Charlotte, NC 28203


