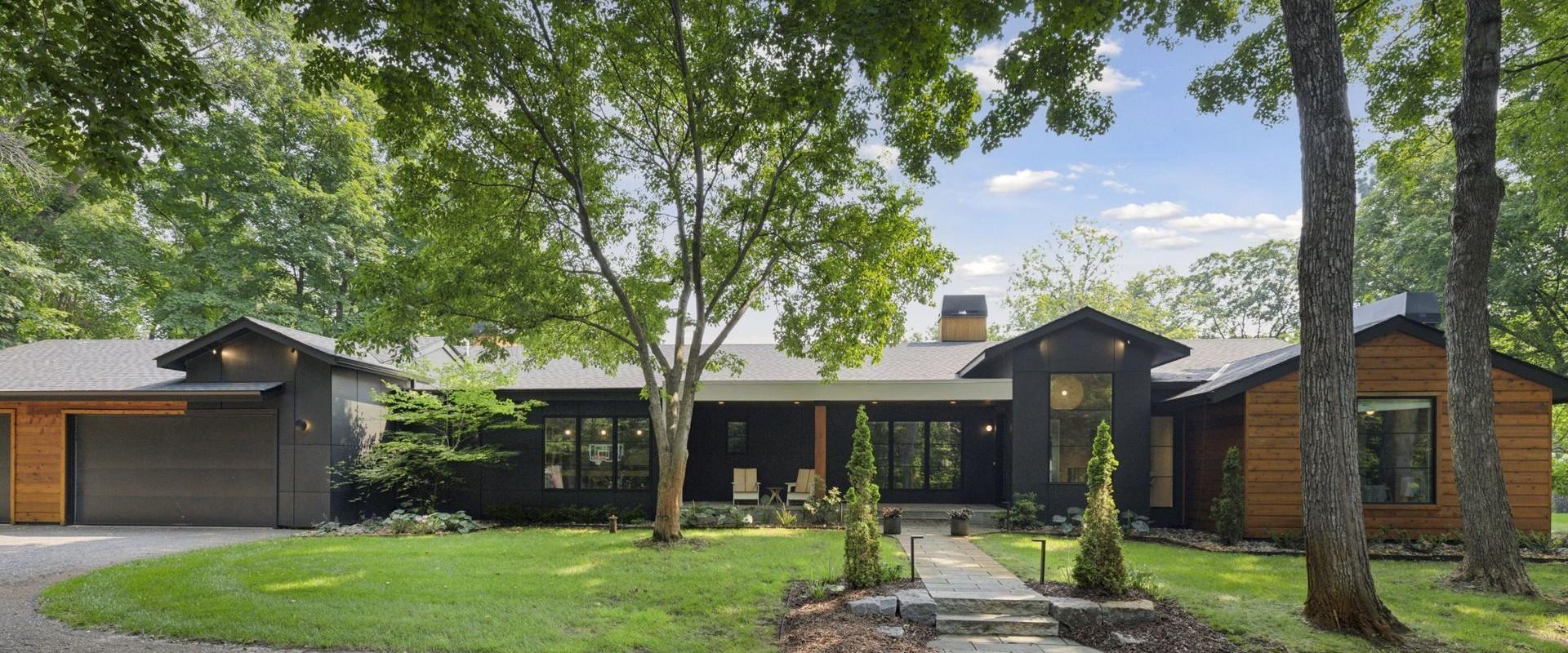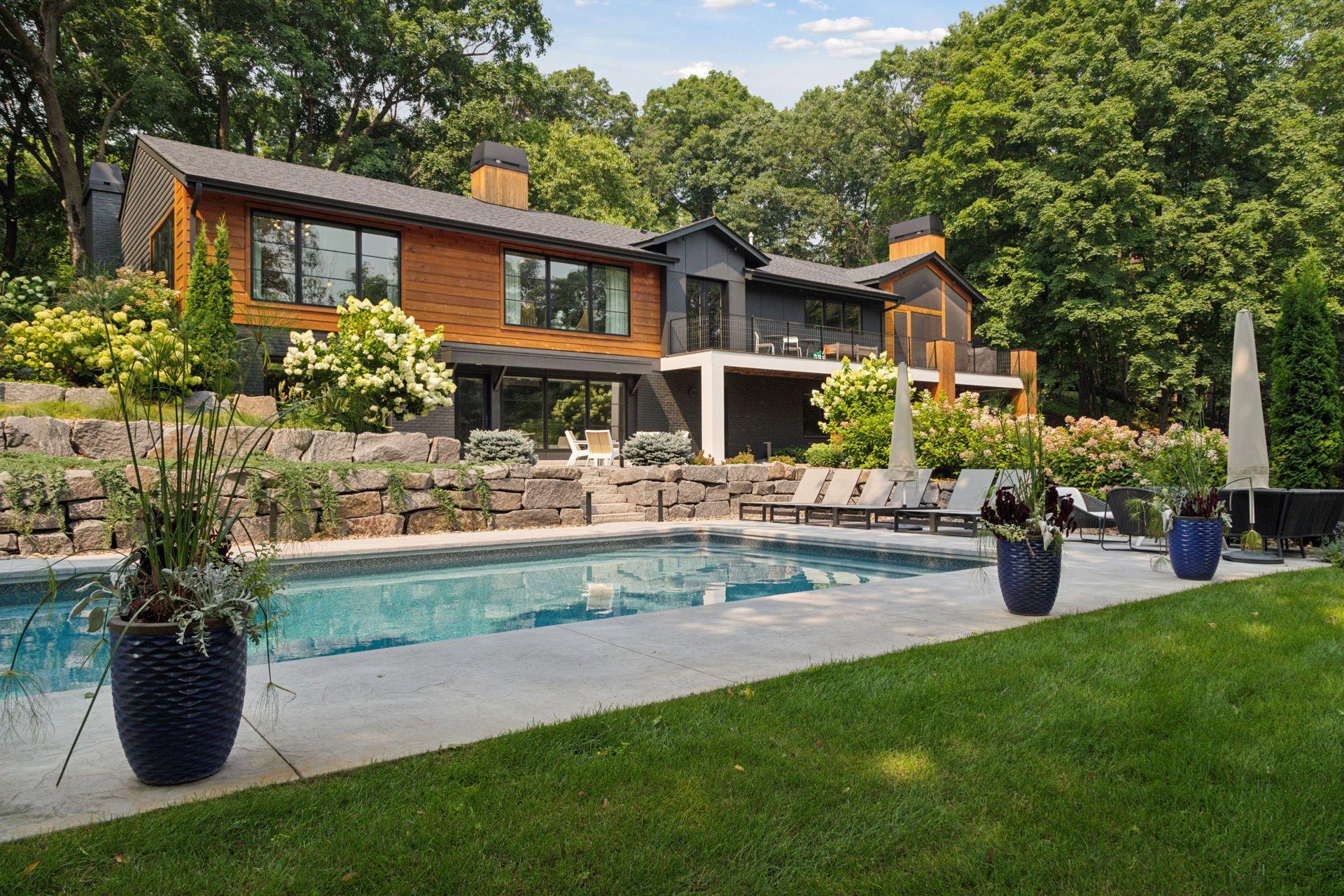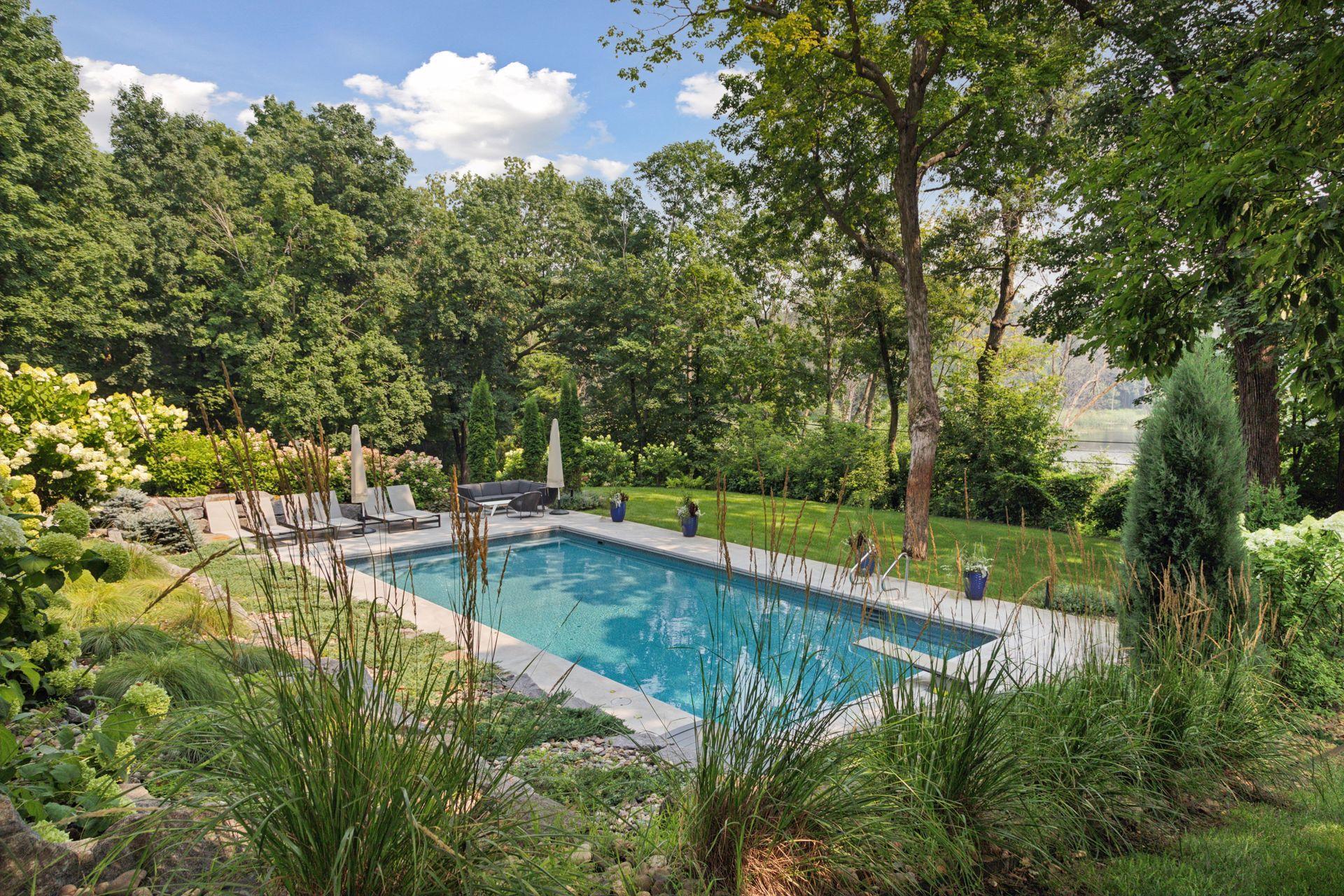Spectacular reimagining of a 1960s walkout rambler overlooking the serenity of Shavers Lake. The complete renovation by Aspect Design Build (in 2020) created a modern oasis by opening the main level for a spacious gathering area on the sunny south side, overlooking the pool and lake.. With an overall simple design, the warmth of the materials take inspiration from mid-century design to soften the clean lines. Large windows frame natures ever evolving beauty as living art and bring the beautifully landscaped pool into the view. The interplay between the exposed original ceilings and the low vaults define the different spaces as you enter the home and move through the home. The great room opens through the dining room to the kitchen, all under the same vaulted ceiling, with each space defined by details along the walls. The kitchen is the functional heartbeat with the everyday entry from the mud room into the hidden office / task area then into the kitchen area, complete with a large walk-in pantry / prep area. A huge island encourages conversation while the expansive cabinets make everything very convenient. A vaulted cedar screen porch with a gas fireplace and built in heaters sits beyond the kitchen. Large sliding windows bring the porch into the flow of the kitchen and living areas. The opposite end of the house hosts the primary suite, designed around the idea of recovery and rejuvenation. Bookshelves built at an angle help create an uncluttered view with big windows overlooking the nature of Shavers Lake and the poolside. A unique wood slat floating wall separates the sleeping area from the spa like bathroom and closet / laundry area. The natural wood tones and gorgeous artisan made tiles bring a soft touch against the simplicity of the central soaking tub. Downstairs, the walkout level features an open family room with a dry bar and great natural light, overlooking the pool. The amusement room is currently used for ping pong and exercise equipment but could also be divided off as an office or whatever fits your needs. A separate bathroom includes a changing area and direct exterior access. Each of the three lower level bedrooms has direct access to a 3/4 bath and spacious closets. With the full house renovation, all new mechanicals, insulation, roof, siding, windows, pool, pool equipment, landscaping. The whimsical Tudor inspired garden house in NE corner of the lot is built on a foundation with a crawl space; floors and walls appear to be stable and there was running water and electricity at one point. This is a blank canvas for whatever you desire. Notes: Driveway will be replaced. Some rooms were not included in the builder photo shoot
18240 Shavers Lane
Woodland, Minnesota, 55391, United States


- Philip Petersen
- 619-Coldwell Banker Realty - Minnesota
- View website
- 9524510284
About us
Explore the world of luxury at www.uniquehomes.com! Search renowned luxury homes, unique properties, fine estates and more on the market around the world. Unique Homes is the most exclusive intermediary between ultra-affluent buyers and luxury real estate sellers. Our extensive list of luxury homes enables you to find the perfect property. Find trusted real estate agents to help you buy and sell!
For a more unique perspective, visit our blog for diverse content — discover the latest trends in furniture and decor by the most innovative high-end brands and interior designers. From New York City apartments and luxury retreats to wall decor and decorative pillows, we offer something for everyone.
Get in touch with us
Charlotte, NC 28203






































































