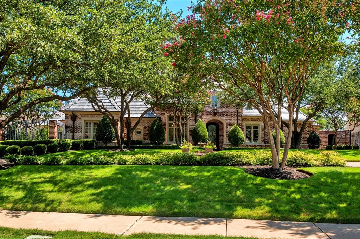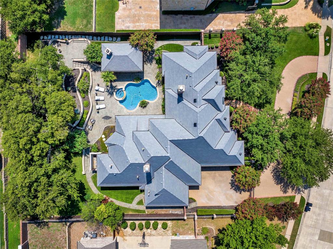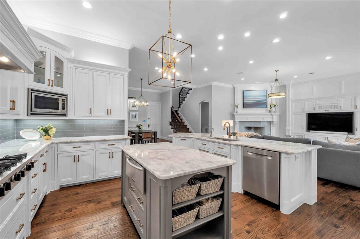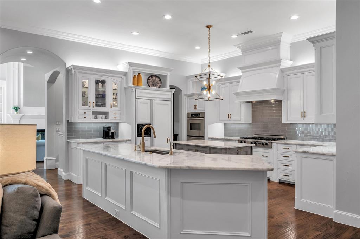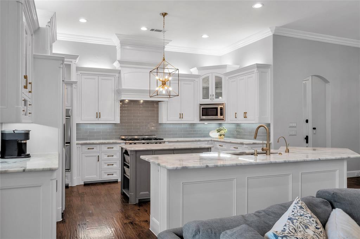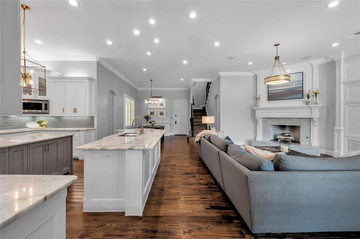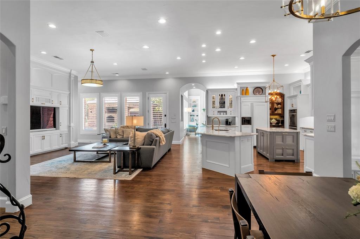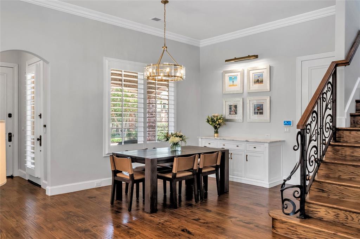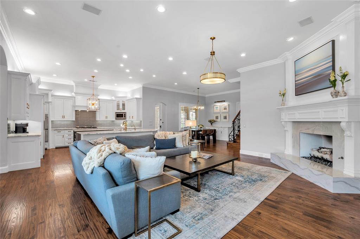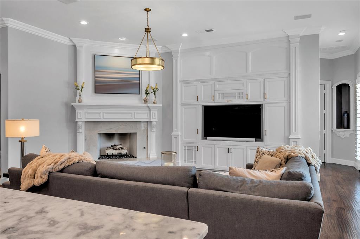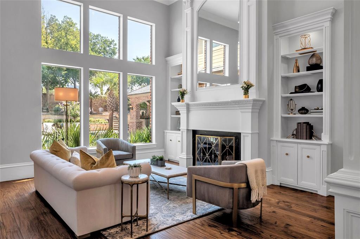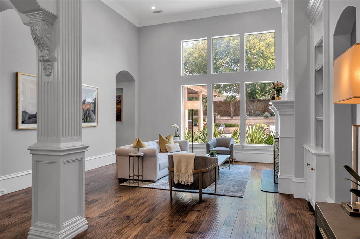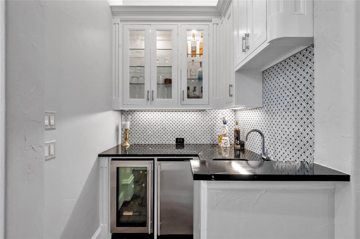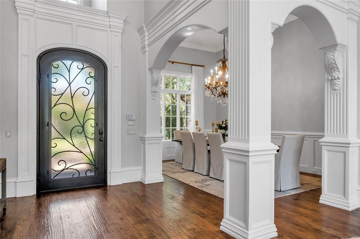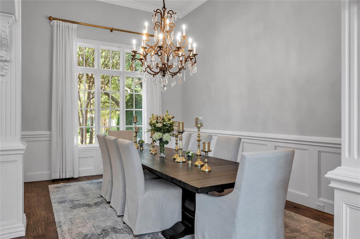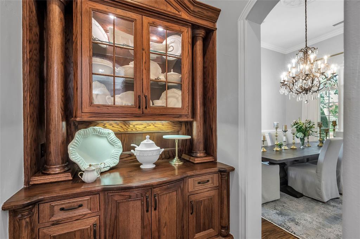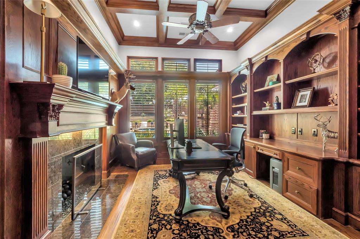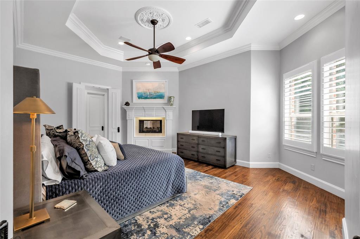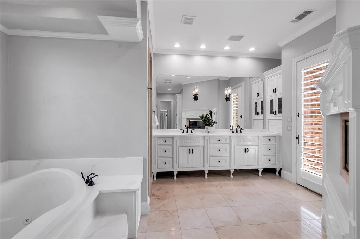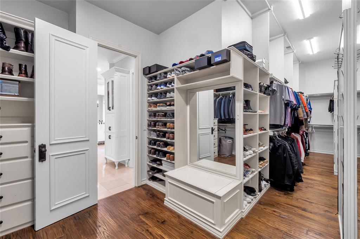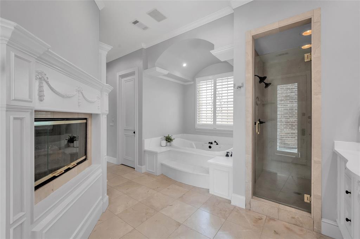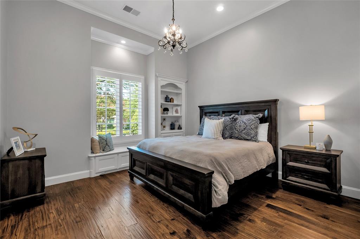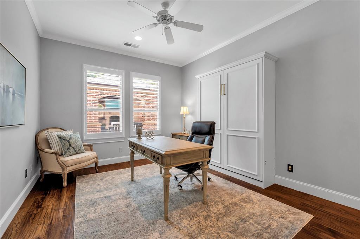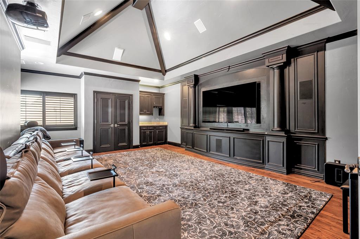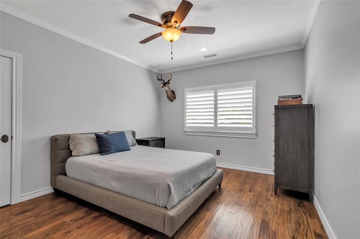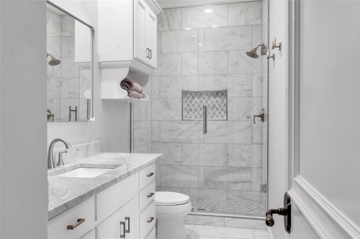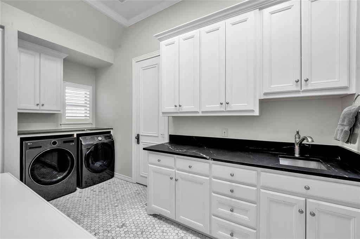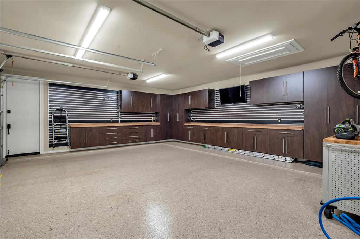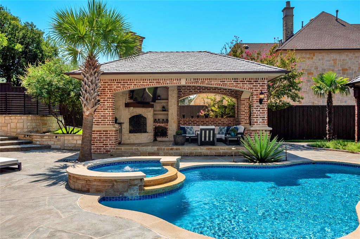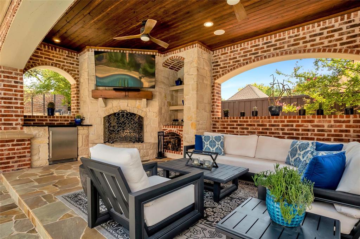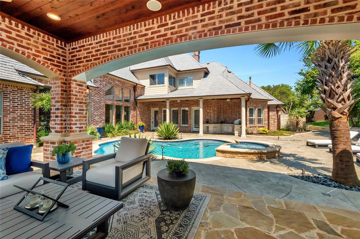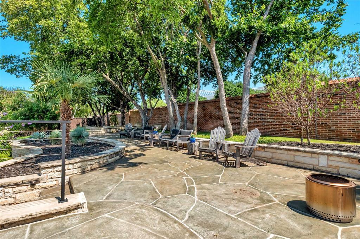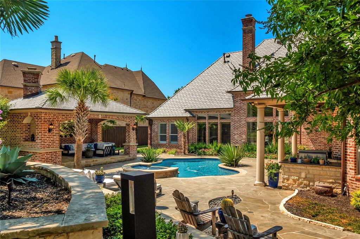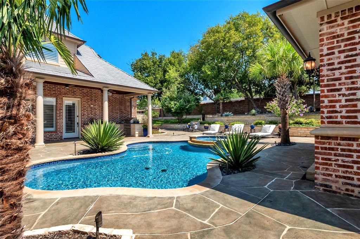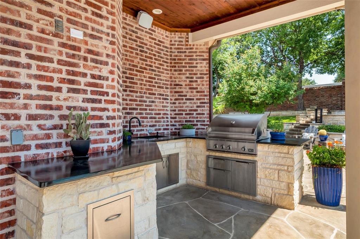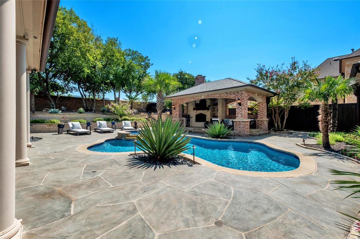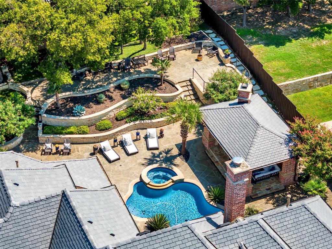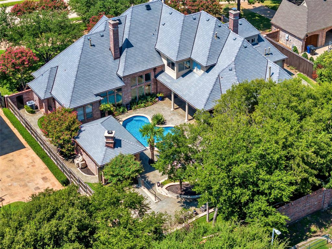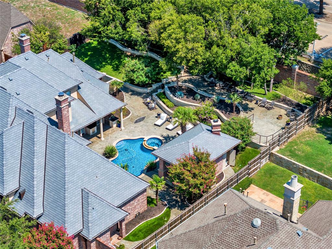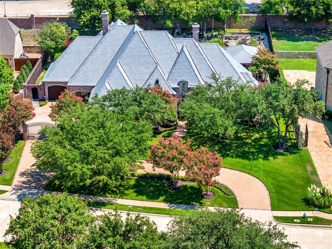Exquisite 1.5-Story Residence within the Prestigious Guard-Gated Estates of Stonebriar Park. Privately set on a quiet street, this extraordinary residence captures the essence of refined luxury and timeless sophistication. Every detail is thoughtfully designed to balance elegant entertaining with comfortable everyday living. The resort-inspired backyard is a private sanctuary with lush landscaping, a sparkling pool and spa, and a cabana with wood-burning fireplace and refrigerator. The outdoor kitchen includes a grill and sink, while fountains, a mosquito misting system, and fully automated LED lighting elevate the experience. An elevated patio provides multiple areas for dining and relaxation while preserving a generous lawn. Inside, soaring ceilings, plantation shutters, and wide-plank hardwood floors set the stage. Formal living and dining rooms are enhanced with intricate millwork, a butlers pantry, and a wet bar with ice maker and wine refrigerator ideal for entertaining. The kitchen features marble countertops, premium appliancesincluding built-in refrigerator, 6-burner gas cooktop, double ovens, and warming drawerand flows seamlessly into the main living room with striking fireplace, custom built-ins, and backyard views. A richly appointed study with double-sided fireplace and custom cabinetry creates the perfect executive setting. The primary suite serves as a serene retreat, featuring a spa-inspired ensuite with dual vanities, frameless shower, a double-sided fireplace, and a fabulous walk-in closet with direct access to the utility room, complete with abundant cabinetry, sink, and storage. Two secondary bedrooms with Jack-and-Jill bath complete the main level. Upstairs offers a private fourth bedroom with full bath access and a media room with surround sound and wet bar and 2 walk-out attic spaces. A gated motor court leads to a three-car garage with epoxy floors, custom cabinetry, and organizational track system, completing this exceptional estate.
2904 Belclaire Drive
Frisco, Texas, 75034, United States
About us
Explore the world of luxury at www.uniquehomes.com! Search renowned luxury homes, unique properties, fine estates and more on the market around the world. Unique Homes is the most exclusive intermediary between ultra-affluent buyers and luxury real estate sellers. Our extensive list of luxury homes enables you to find the perfect property. Find trusted real estate agents to help you buy and sell!
For a more unique perspective, visit our blog for diverse content — discover the latest trends in furniture and decor by the most innovative high-end brands and interior designers. From New York City apartments and luxury retreats to wall decor and decorative pillows, we offer something for everyone.
Get in touch with us
Charlotte, NC 28203


