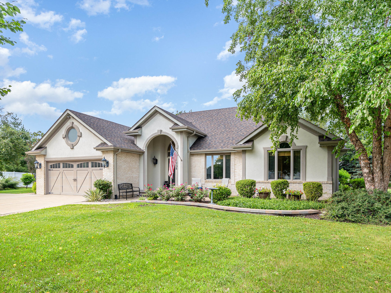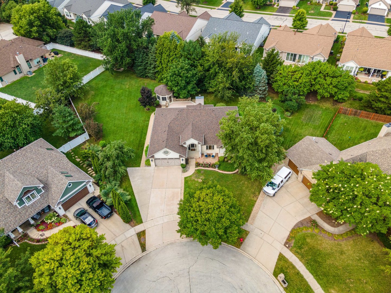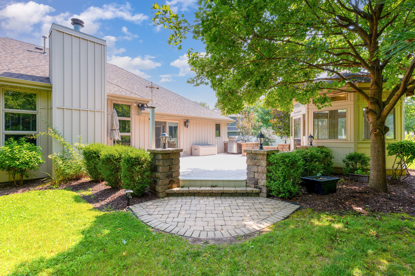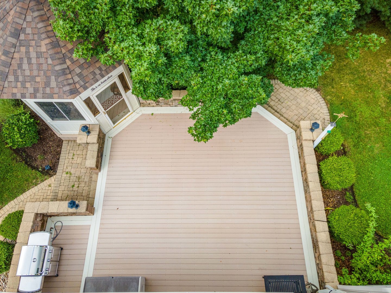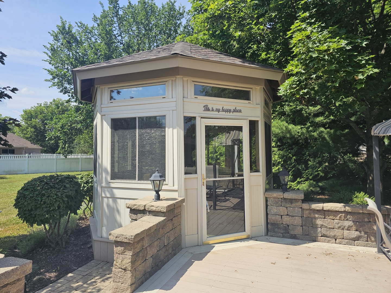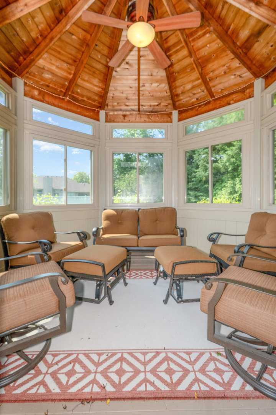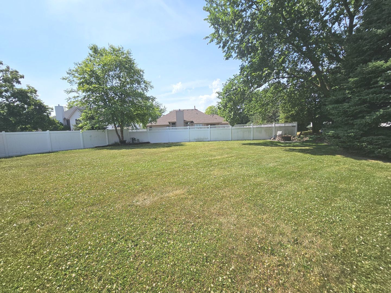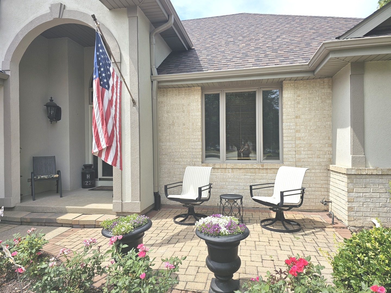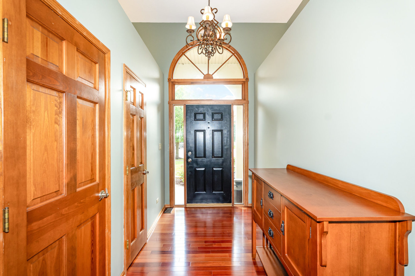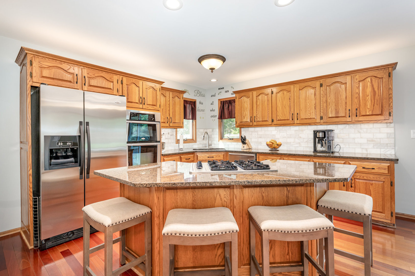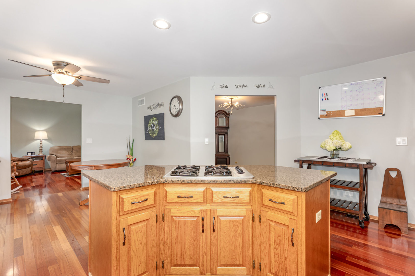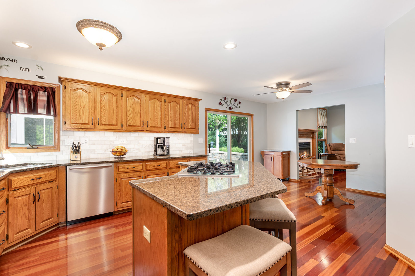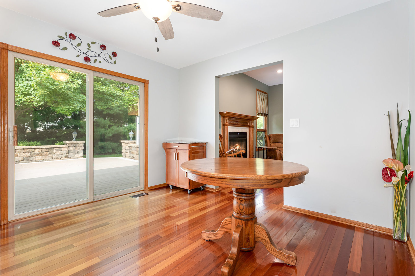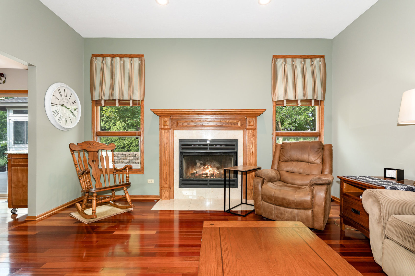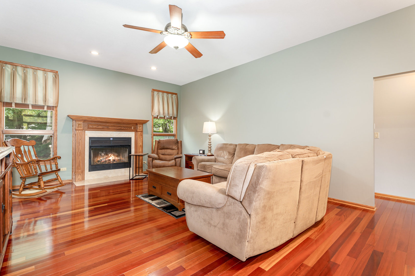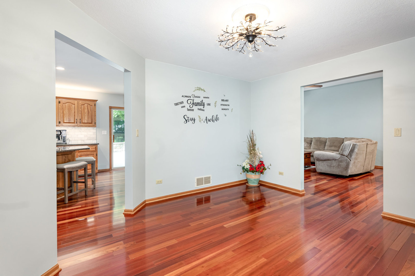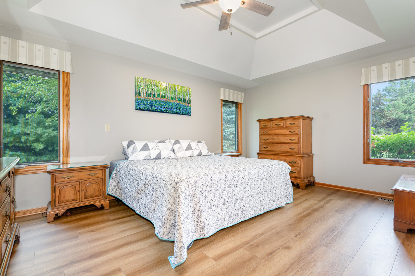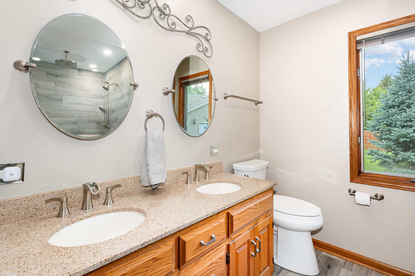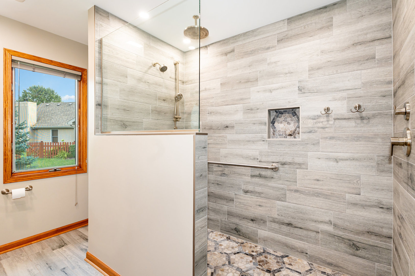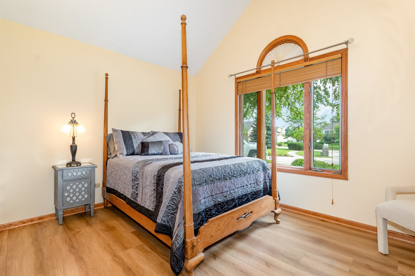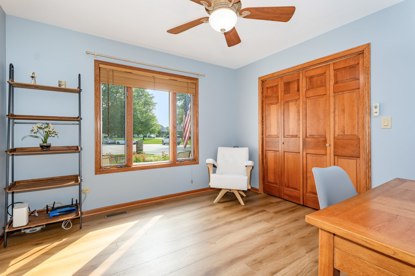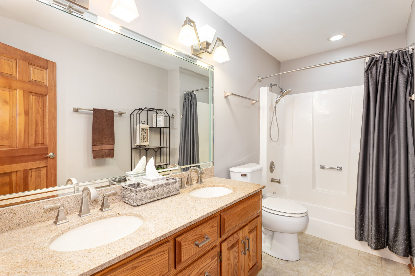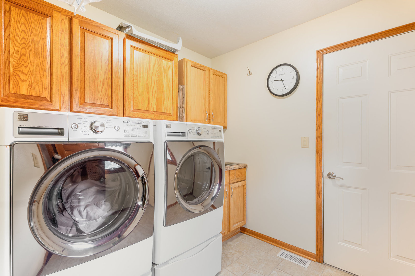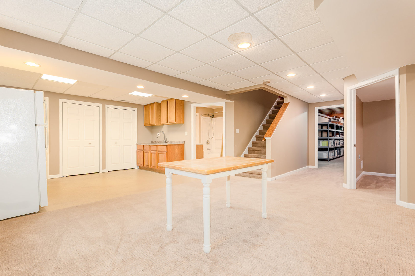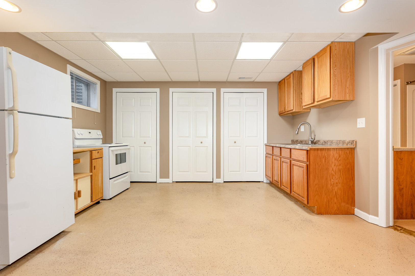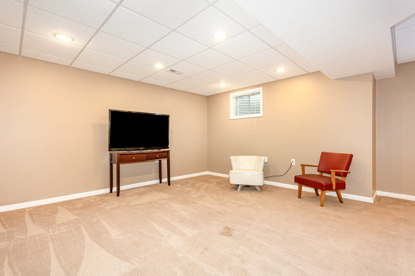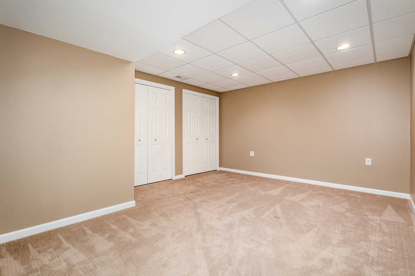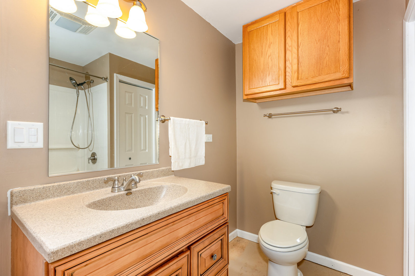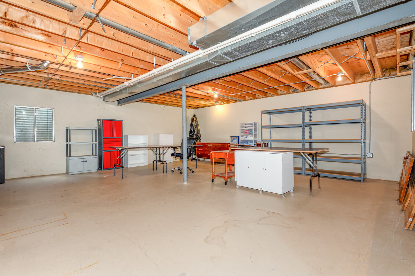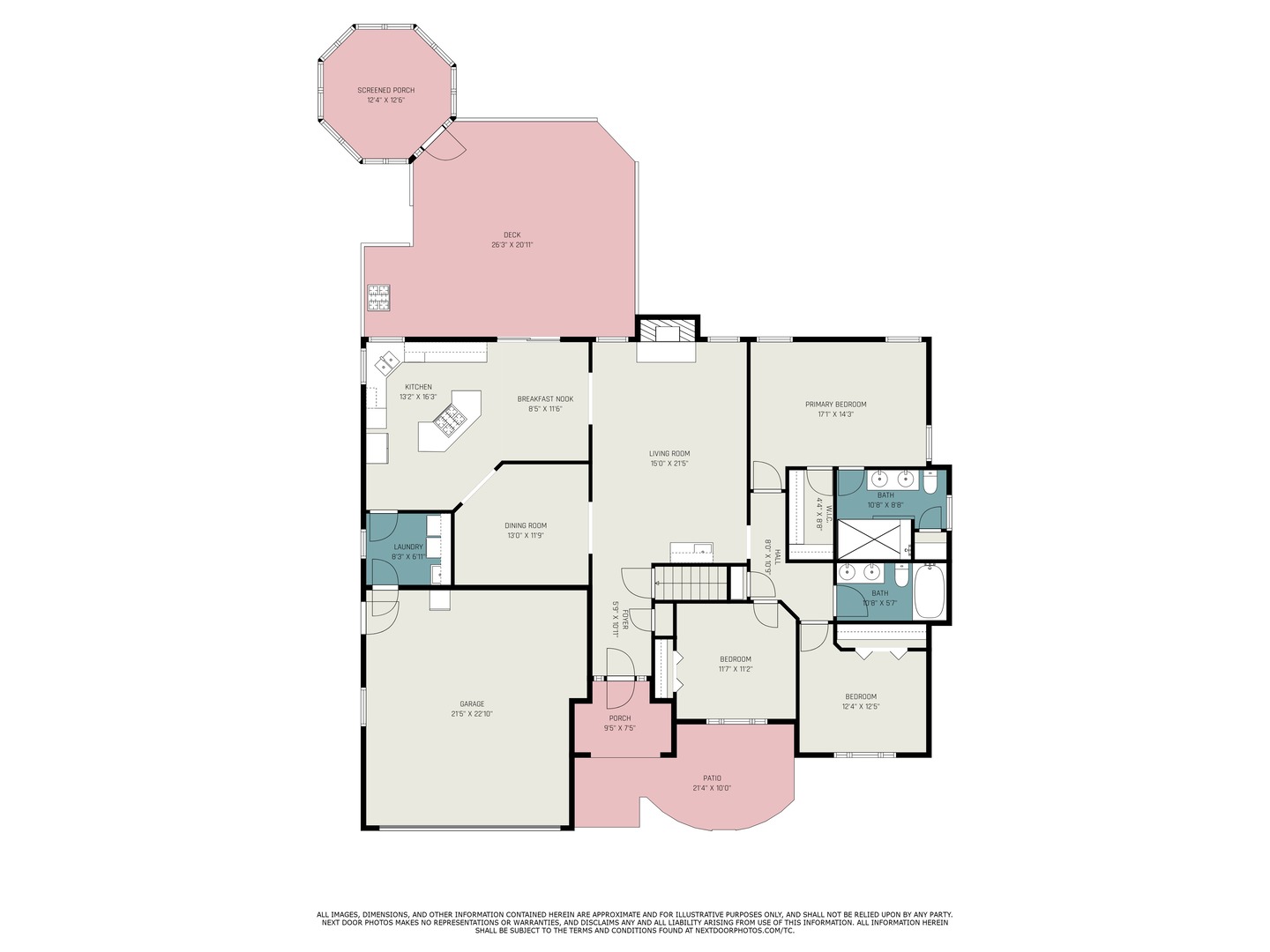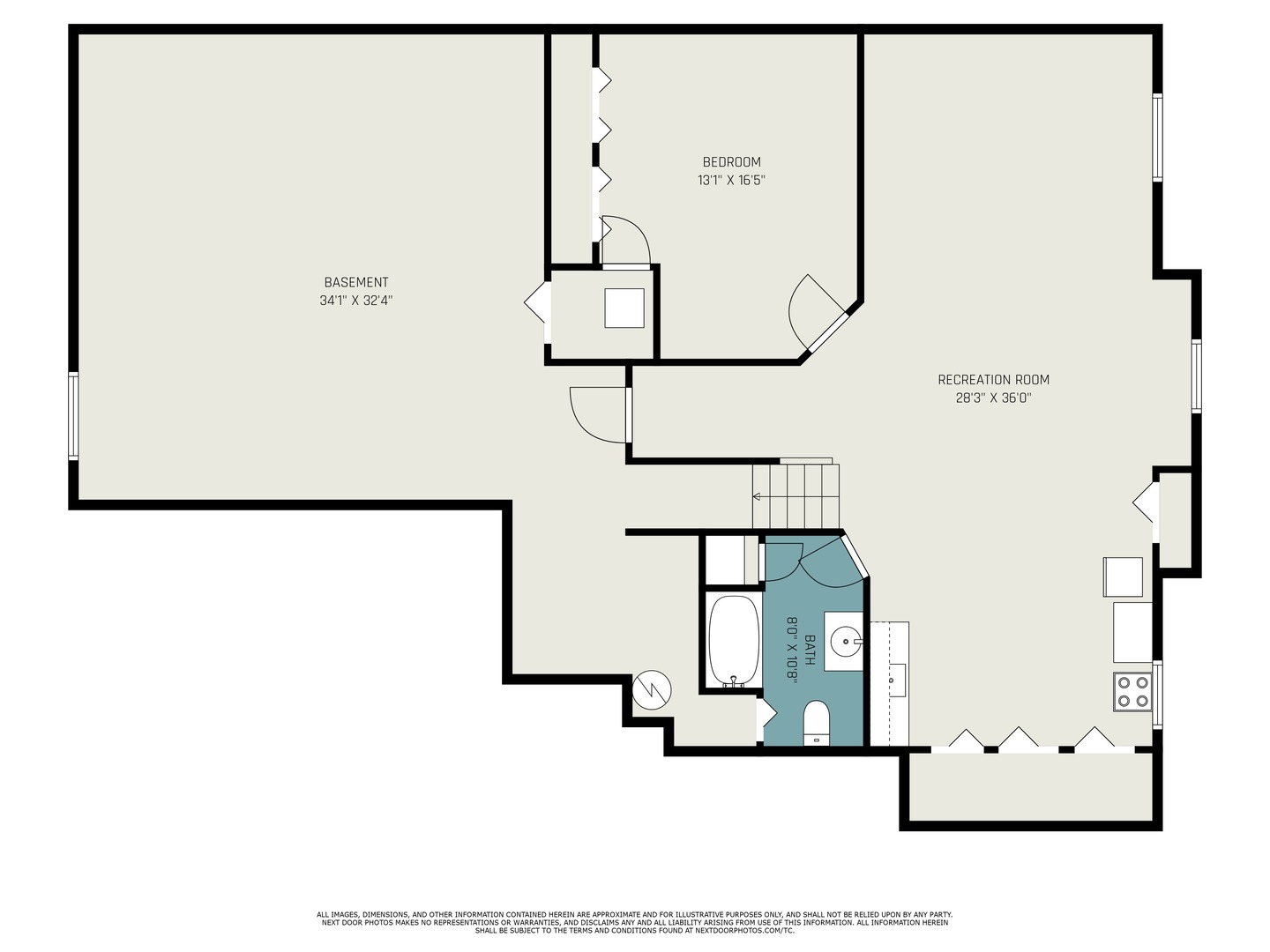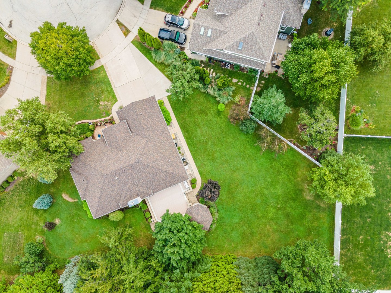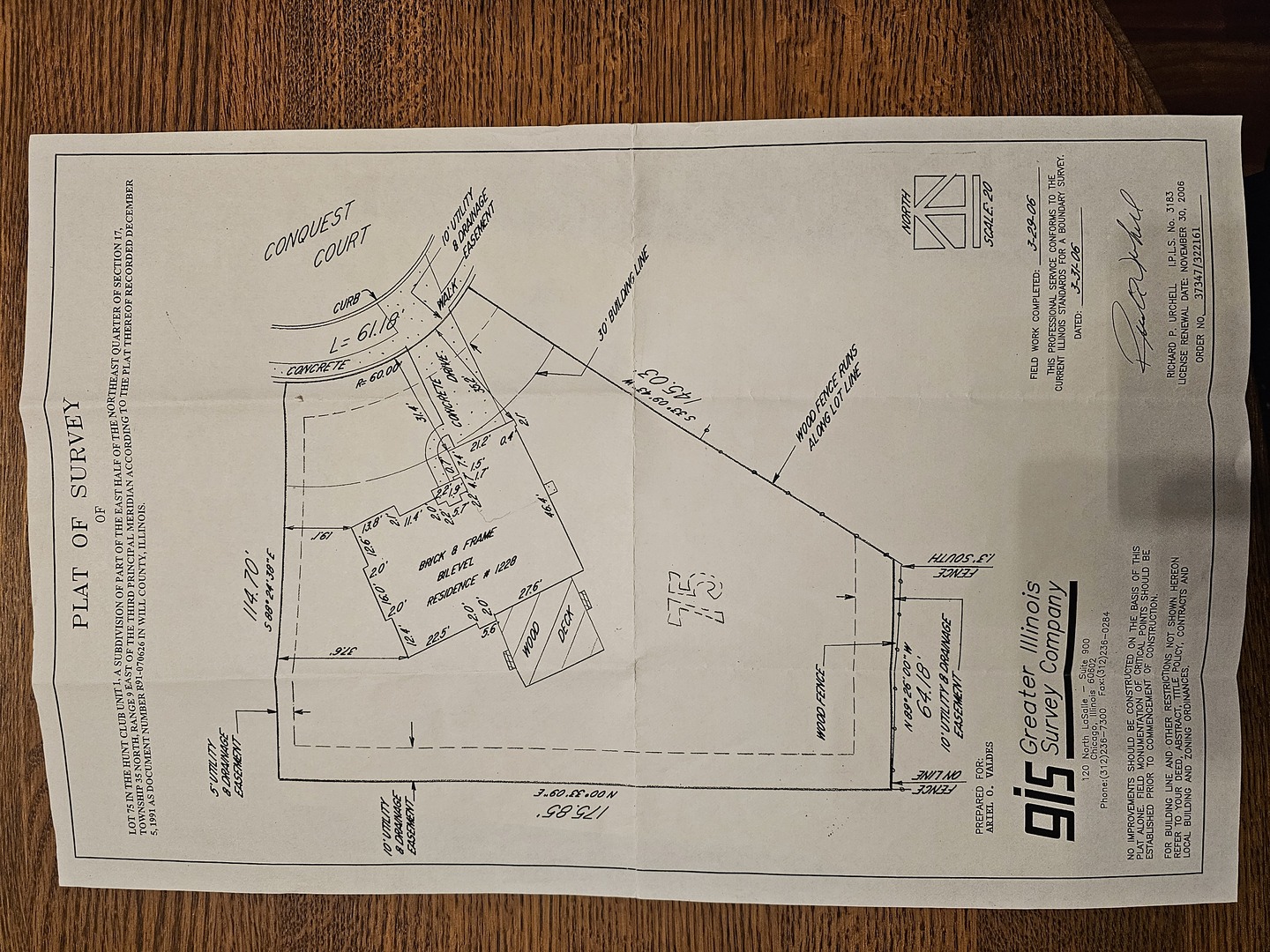WELL MAINTAINED RANCH HOME – CUL-DE-SAC in HUNT CLUB SUBDIVISION – MINOOKA SCHOOL DISTRICT * Tucked away at the end of a quiet cul-de-sac, this CUSTOM RANCH home offers a blend of elegance, comfort and functionality. With thoughtfully designed living space, this residence features a total of 4 bedrooms, 3 full bathrooms and an attached two-car garage. The striking exterior boasts a multi-peaked roofline, BRICK, stucco and siding and a welcoming brick paver patio in front. Step inside to a foyer with soaring ceilings that opens into a GREAT ROOM featuring tall ceilings, cozy fireplace and wet bar. The spacious EAT-IN KITCHEN impresses with GRANITE countertops, STAINLESS STEEL APPLIANCES, oak cabinetry, BREAKFAST ISLAND and generous table space, seamlessly connecting to a formal dining room for special gatherings. The first-floor laundry/mudroom offers a convenient transition from the garage to the kitchen. The primary suite offers TRAY CEILINGS, a walk-in closet, and a RECENTLY REFRESHED ENSUITE BATH featuring a custom tiled shower, updated fixtures and fresh paint. Two additional main-level bedrooms share a well-appointed hall bath. Downstairs, the FULL BASEMENT with extra-tall ceilings expands your living space with a PARTIALLY FINISHED layout including a bedroom, full bath, family room and kitchenette-ideal for guests or multi-generational living. The unfinished area provides ample storage or potential for future expansion. OUTDOORS enjoy an OVERSIZED BACK YARD with plenty of space to add a pool (fenced on 2 sides by neighboring properties) and enhanced by MATURE LANDSCAPING. The low-maintenance NO MAINTENANCE DECK has been recently redone and is perfect for hosting or unwinding, while the newer screened-in GAZEBO (with ceiling fan and heat) offers comfort through multiple seasons. A concrete driveway with an additional parking space completes the package. The current owner has love this home and is only moving to downsize-don't miss the opportunity to make this exceptional property your own. Sells As-Is.
1228 Conquest Court
Shorewood, Illinois, 60404, United States
About us
Explore the world of luxury at www.uniquehomes.com! Search renowned luxury homes, unique properties, fine estates and more on the market around the world. Unique Homes is the most exclusive intermediary between ultra-affluent buyers and luxury real estate sellers. Our extensive list of luxury homes enables you to find the perfect property. Find trusted real estate agents to help you buy and sell!
For a more unique perspective, visit our blog for diverse content — discover the latest trends in furniture and decor by the most innovative high-end brands and interior designers. From New York City apartments and luxury retreats to wall decor and decorative pillows, we offer something for everyone.
Get in touch with us
Charlotte, NC 28203


