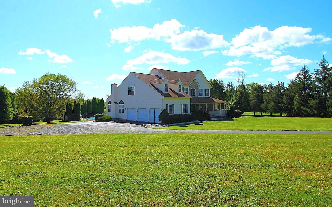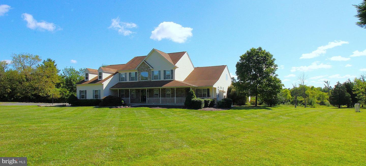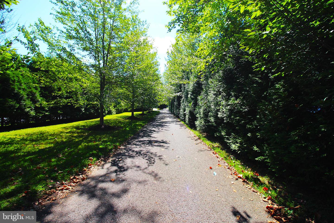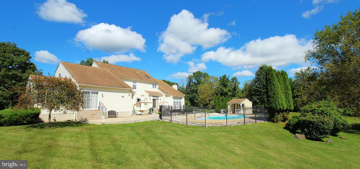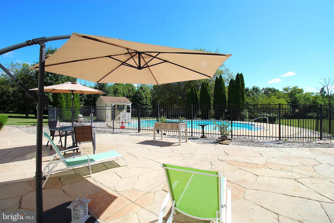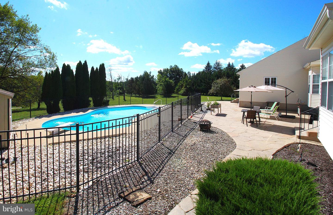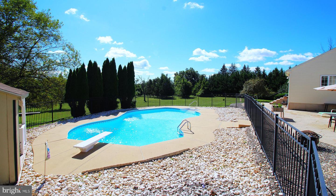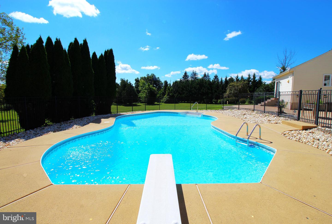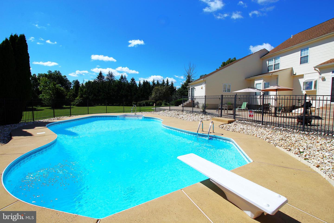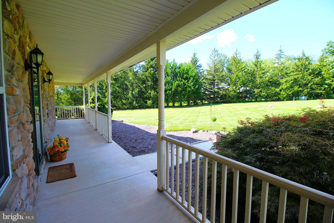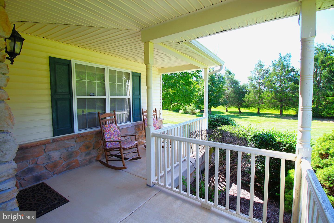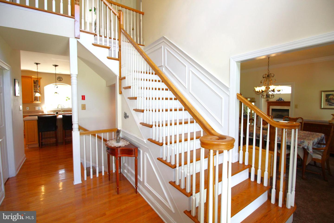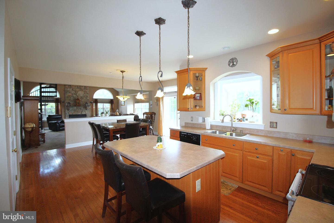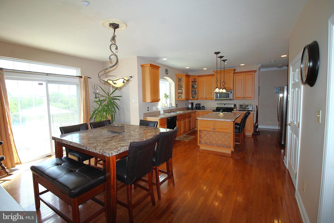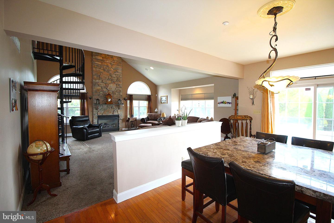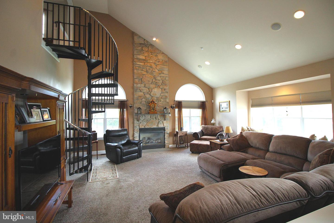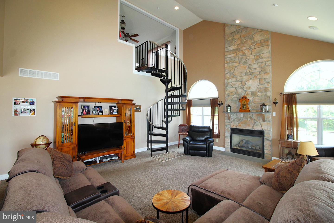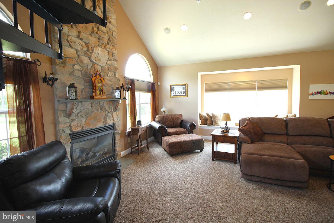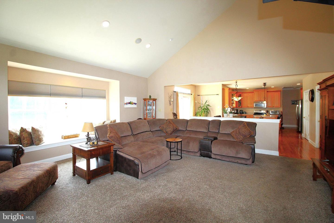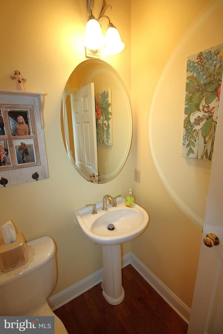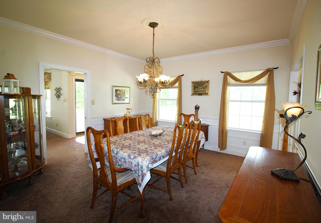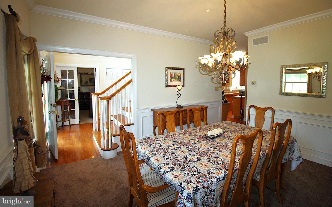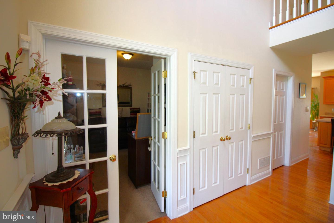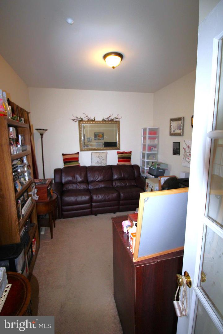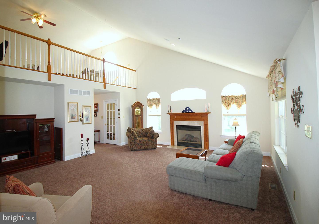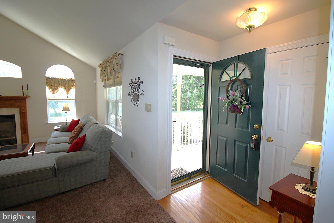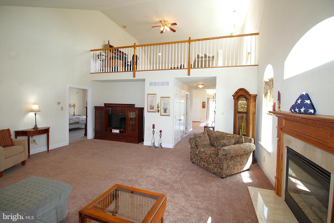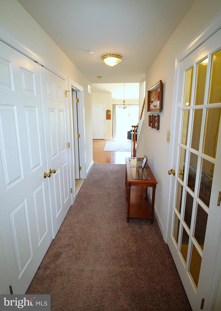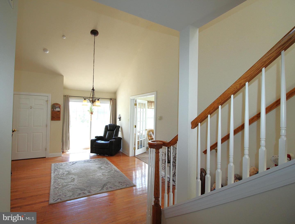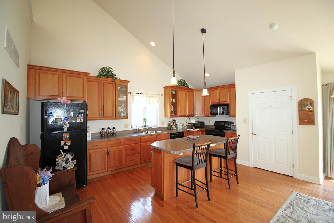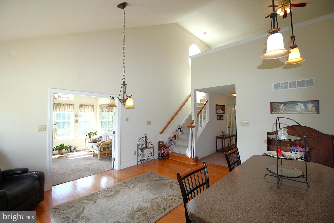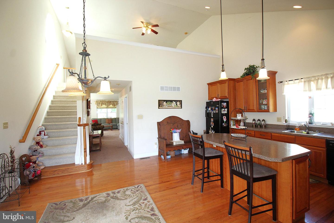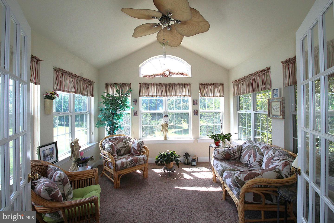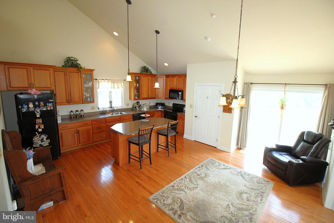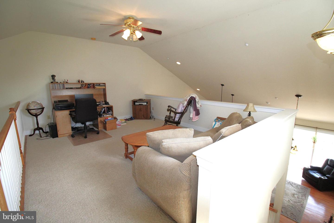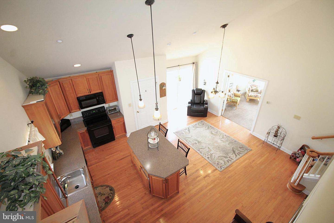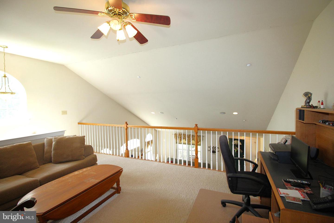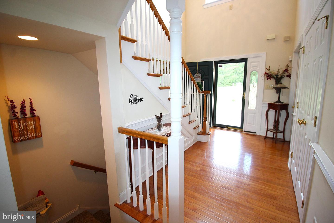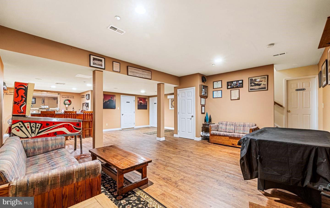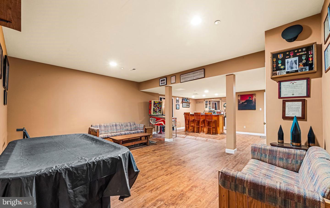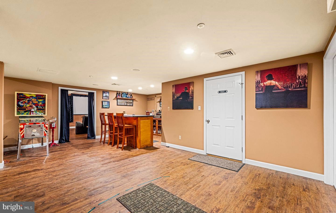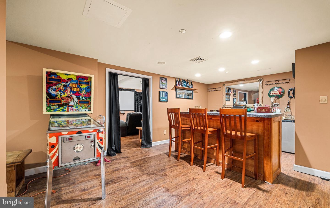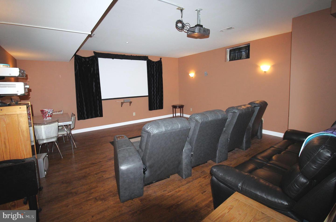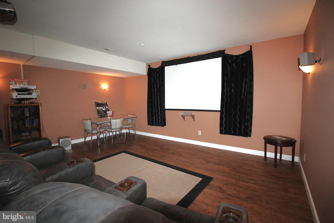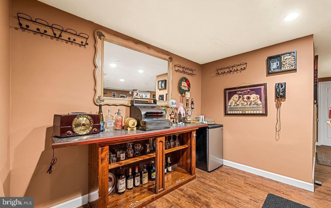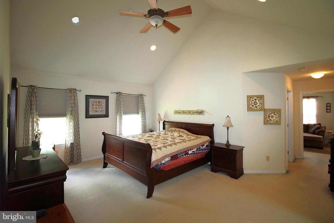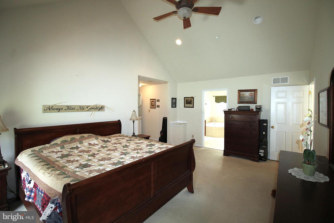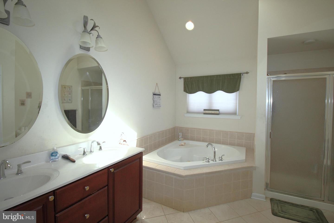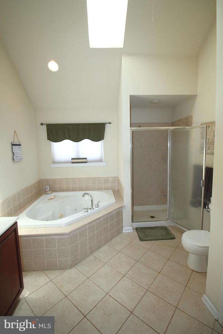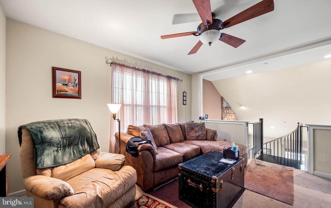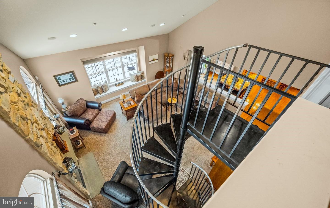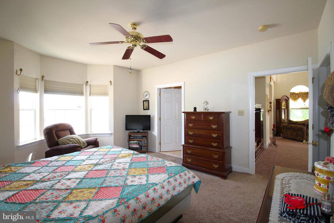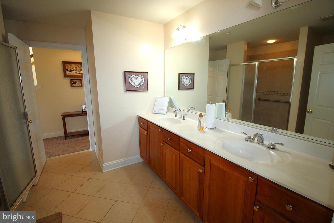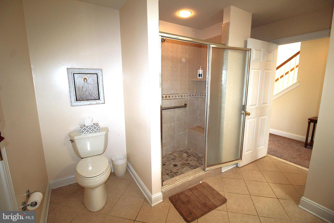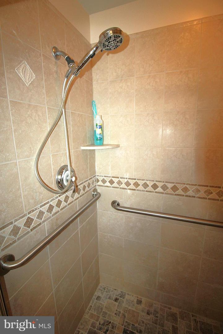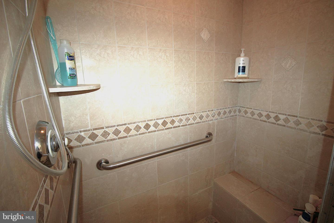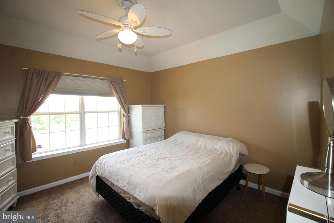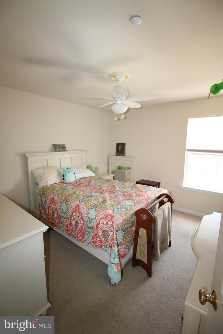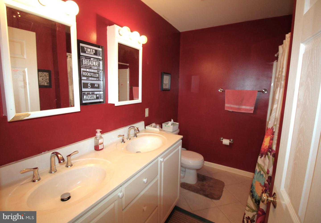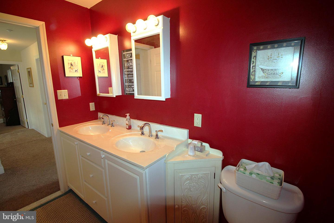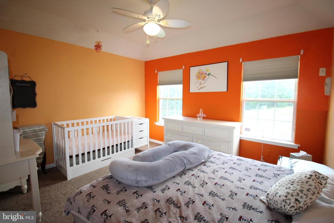This custom built, multi-wing estate is situated on a private, secluded lot that is just shy of four and a half acres, has over 5000 square feet of living space, and is ideal for multi-generational living and entertainment versatility. Youll find two story ceilings in the foyer, the North and South wing living rooms, master bedroom and South wing kitchen. Off the South wing kitchen is a sunroom with gorgeous views of the expansive estate grounds, stairs to the loft/office area, and a sliding door leading to its own patio that overlooks the pool. A first floor bedroom with en-suite bathroom and walk in closet along with a secondary entrance from the covered front porch makes up the rest of the South side of this home. Upstairs youll find the master bedroom which also features an en-suite full bathroom, walk in closet with additional storage area, as well as a secondary sitting area that overlooks the North wing living room down the spiral staircase. Three more bedrooms each with ample closet space and plenty of natural light and another full bathroom complete the upstairs. The finished basement can be accessed from either wing, through separate entrances and boasts a theater room, built in bar, recessed lighting, wired sound, and access to the outside rear patio. Half of the basement is unfinished providing plenty of storage space if needed. Out back is a sprawling patio, poured concrete in ground pool, equipment house, professional landscaping, and scenic views that take your breath away. A storage shed, oversized three car garage, with a whole house generator add peace of mind and functionality to this move in ready property. A prime location within Central Bucks School District right in the heart of Chalfont, with the perfect balance of privacy, peace and quiet, and short commutes to all the shopping, dinning, and entertainment the area has to offer. Request your private showing today and make these incredible views yours to look at every day. First showing available is Sat Sept 6th!
193 Curley Mill Rd
Chalfont, Pennsylvania, 18914, United States
About us
Explore the world of luxury at www.uniquehomes.com! Search renowned luxury homes, unique properties, fine estates and more on the market around the world. Unique Homes is the most exclusive intermediary between ultra-affluent buyers and luxury real estate sellers. Our extensive list of luxury homes enables you to find the perfect property. Find trusted real estate agents to help you buy and sell!
For a more unique perspective, visit our blog for diverse content — discover the latest trends in furniture and decor by the most innovative high-end brands and interior designers. From New York City apartments and luxury retreats to wall decor and decorative pillows, we offer something for everyone.
Get in touch with us
Charlotte, NC 28203


