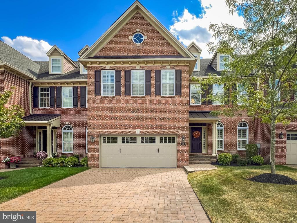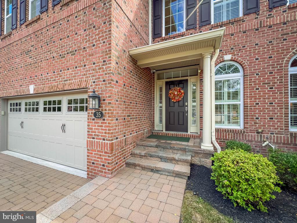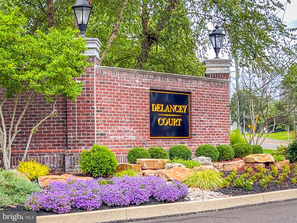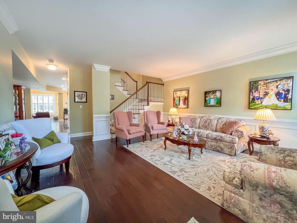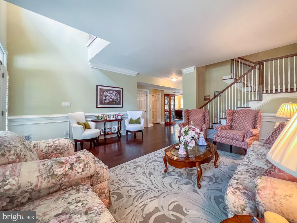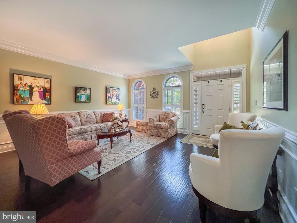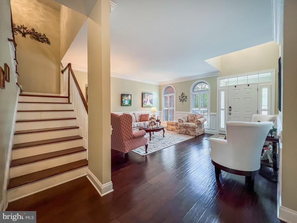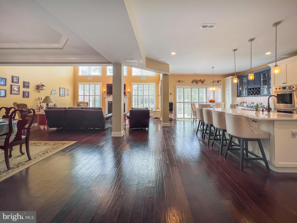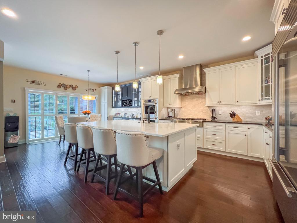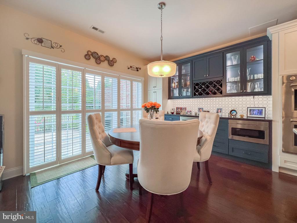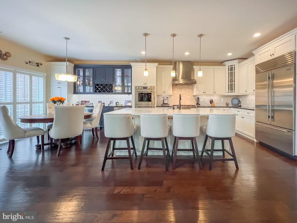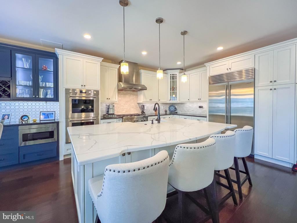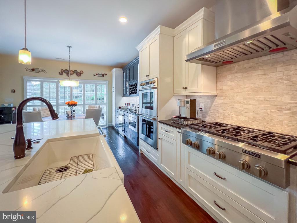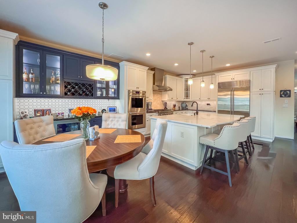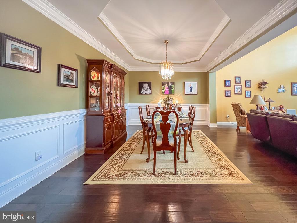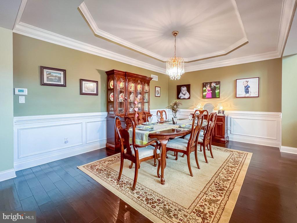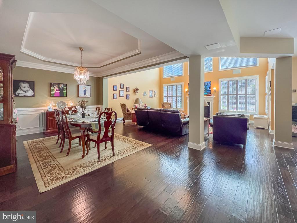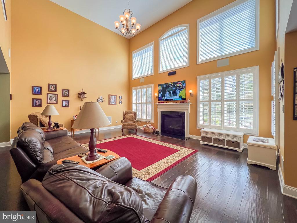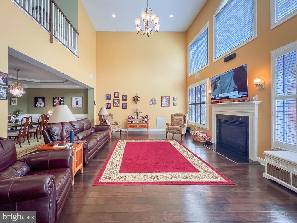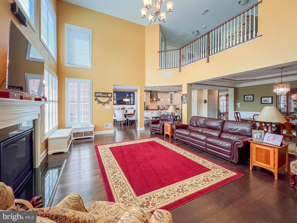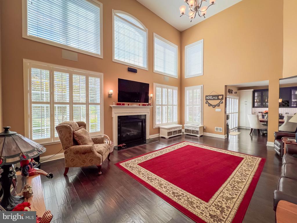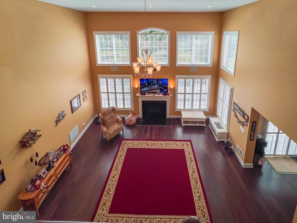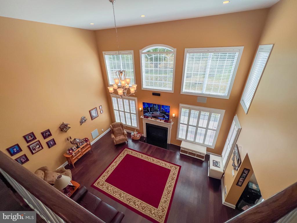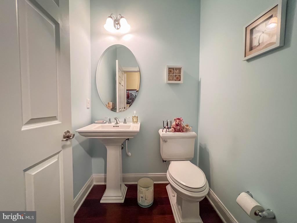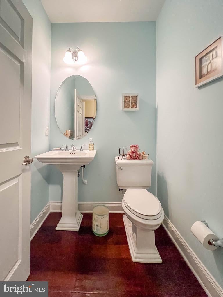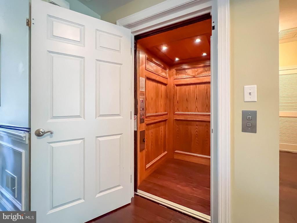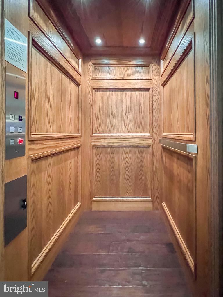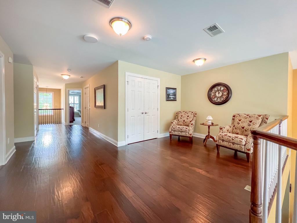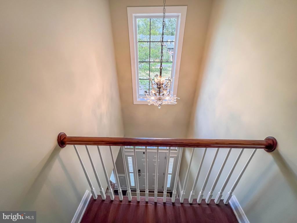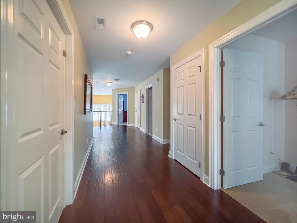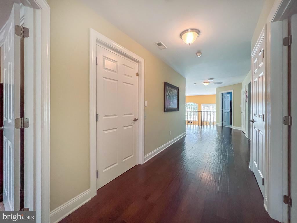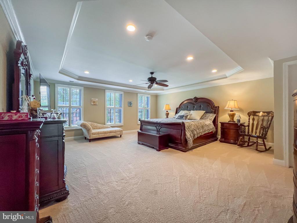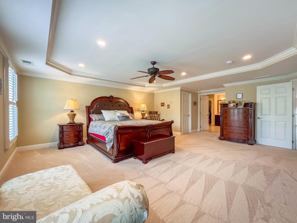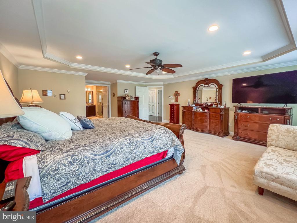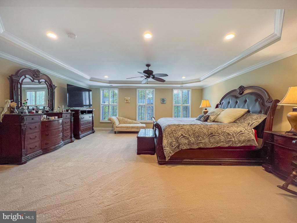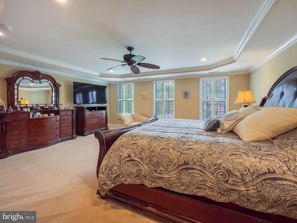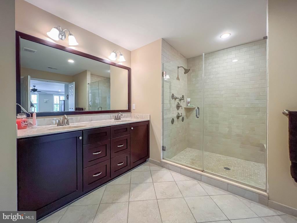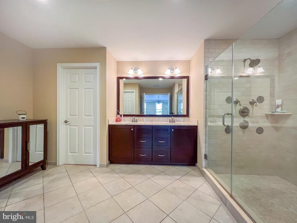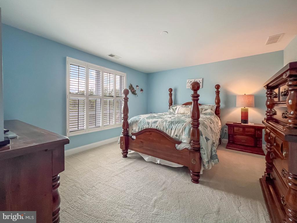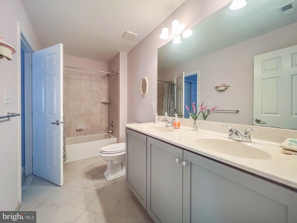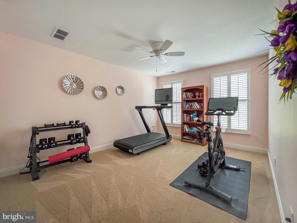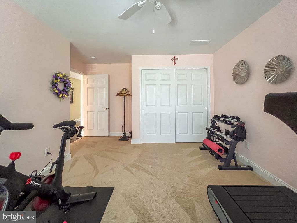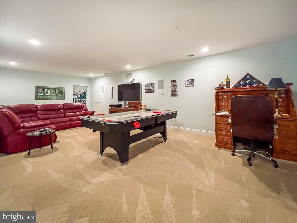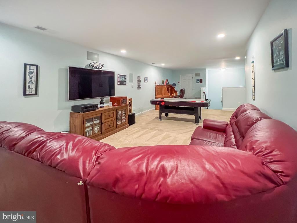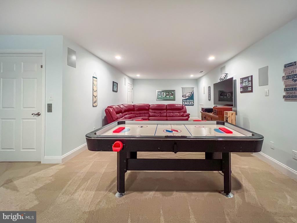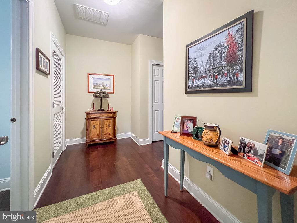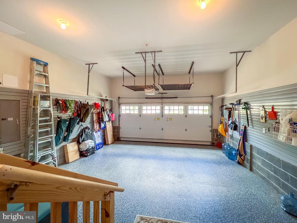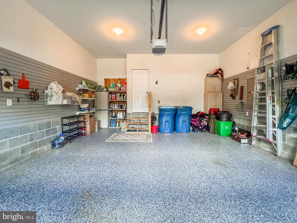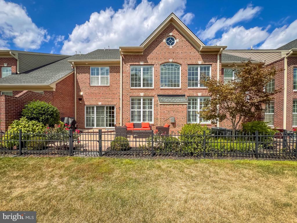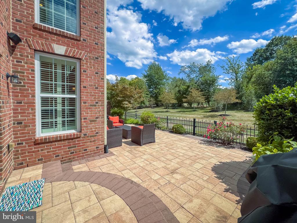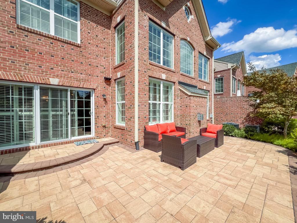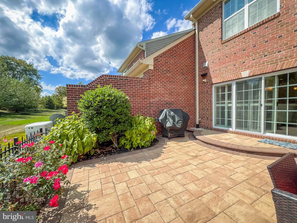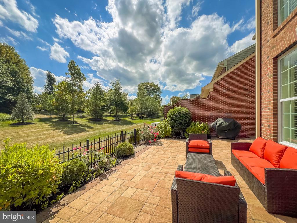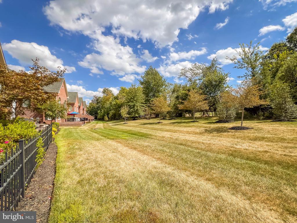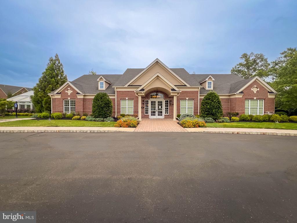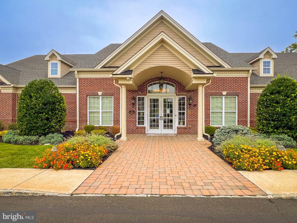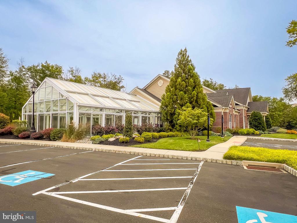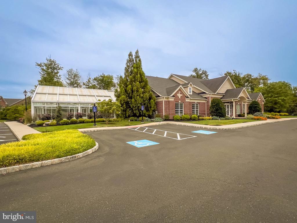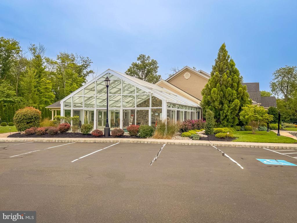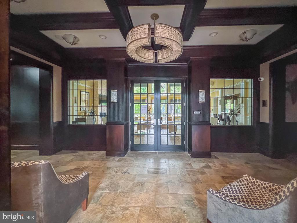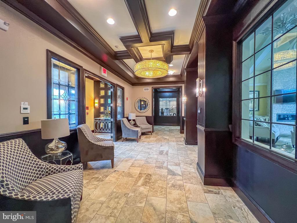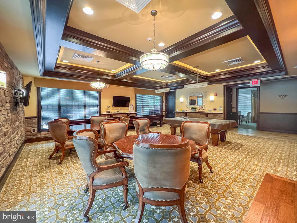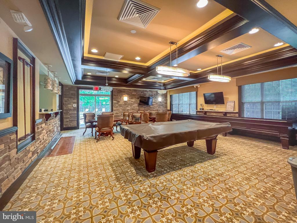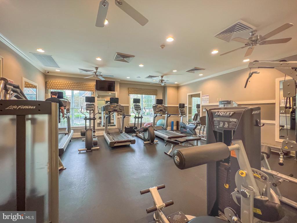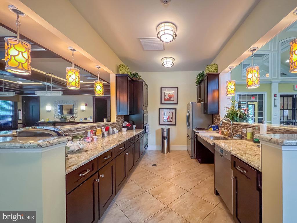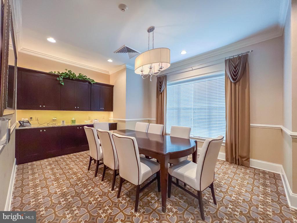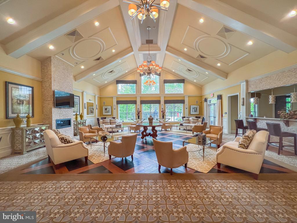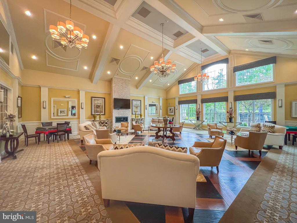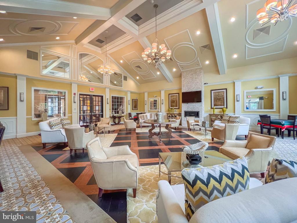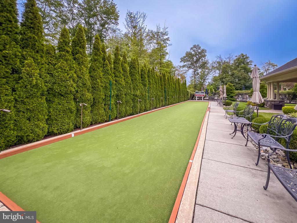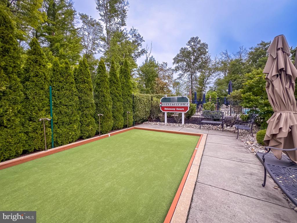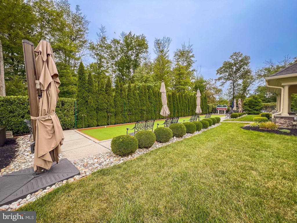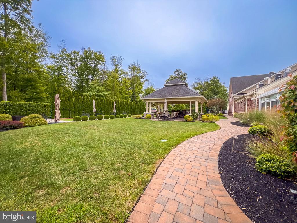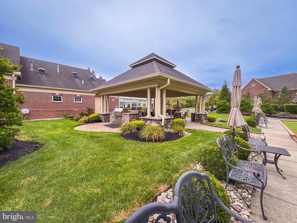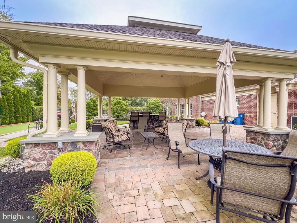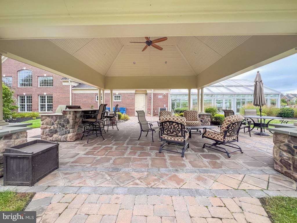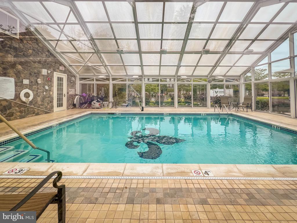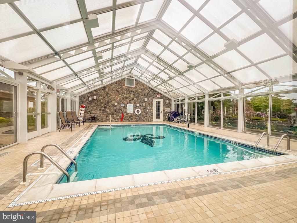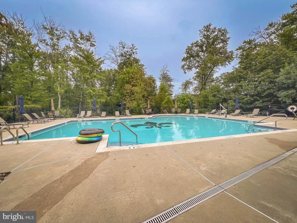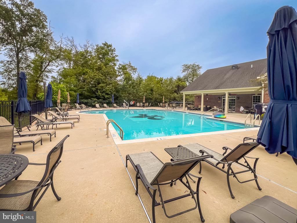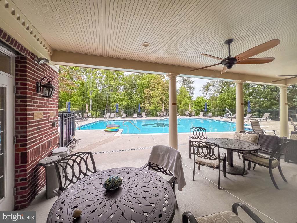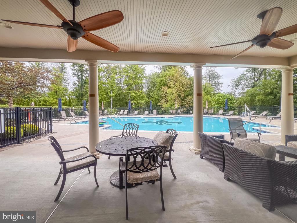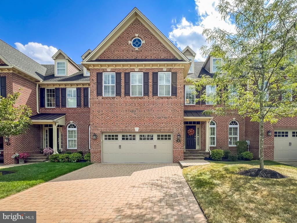Absolutely magnificent home sits on a premium lot backing to open space in the small and sought after community of Delancey Court. This tastefully decorated and upgraded home has a wonderful open floorplan and is in turnkey condition. Enter the home through the foyer and formal living room featuring hardwood floors, extensive crown, chair and baseboard molding and half-moon windows allowing in generous amounts of natural light. Follow the hallway back to the heart of the home with a spectacular recently expanded and improved gourmet kitchen, expansive family room and elegant formal dining room. The kitchen is a cooks delight with hardwood floors, Wolf double wall ovens, JennAir 6 burner gas range, Subzero refrigerator/freezer, pendant and recessed lighting and large center island with barn style sink. The sellers added additional cabinets, granite counters, and a wine/beverage fridge to the kitchen eat in area. The kitchen flows nicely into the family room with a dramatic 2 story ceiling, hardwood floors, recessed lighting, a full wall of windows on the back wall facing the open space, and a cozy gas fireplace. The elegant and expansive formal dining room is open to the kitchen and family room and features extensive molding, a tray ceiling, and hardwood floors. The stairs leading to the 2nd and 3rd floors are hardwood or you can use the elevator with rich wood paneling. The 2nd floor has hardwood floors in the hall way and offers a large loft area that overlooks the 2 story family room. The laundry room is off of the hallway and there is a hall bath that is also shared and can be accessed by the 2nd bedroom. The sumptuous main bedroom has a tray ceiling, recessed lighting, 2 large walk-in closets, loads of natural light and a lovely ensuite bath with ceramic tile floors and surrounds, double bowl vanities, and a generous sized shower with multi heads and a bench seat. The 2nd bedroom has access to the full hall bath. Venture up to the 3rd floor and enjoy a large bonus room that could be an in-home theater, billiard room, workout area, office or so many more possibilities. Private paver patio with lovely landscaping looks out to open space and has a natural gas line for grilling. Paver driveway leads into a 2 garage with daylight doors, custom shelving and storage and a treated garage floor. Custom shudders throughout home. Control 4 Home Automation System is included. The clubhouse is a short walk away and offers an in-door pool, outdoor pool, ballroom, card and billiards room, library, fitness center, bocce court and much more. Truly wonderful home in impeccable condition.
35 Elfreths Ct
Newtown, Pennsylvania, 18940, United States


- Chris L Catalano
- RE/MAX Properties Ltd
- View website
- (215) 579-3231
- 2159687400
About us
Explore the world of luxury at www.uniquehomes.com! Search renowned luxury homes, unique properties, fine estates and more on the market around the world. Unique Homes is the most exclusive intermediary between ultra-affluent buyers and luxury real estate sellers. Our extensive list of luxury homes enables you to find the perfect property. Find trusted real estate agents to help you buy and sell!
For a more unique perspective, visit our blog for diverse content — discover the latest trends in furniture and decor by the most innovative high-end brands and interior designers. From New York City apartments and luxury retreats to wall decor and decorative pillows, we offer something for everyone.
Get in touch with us
Charlotte, NC 28203


