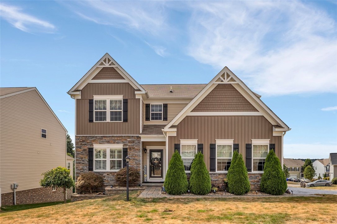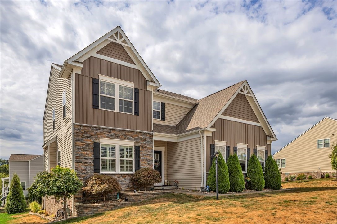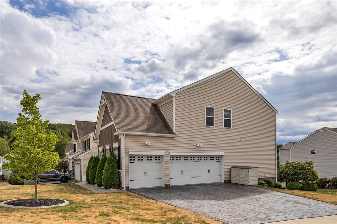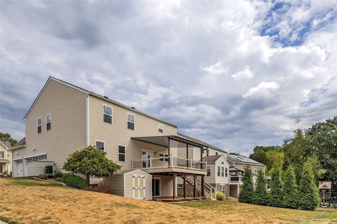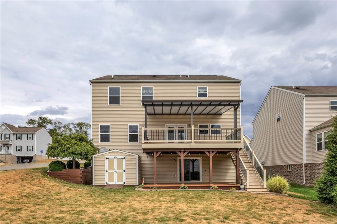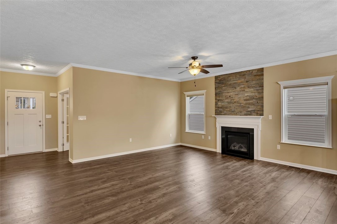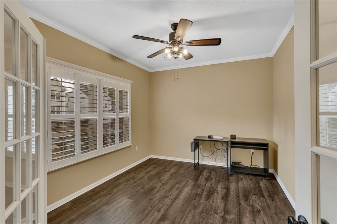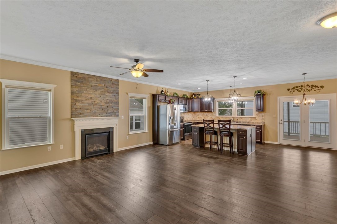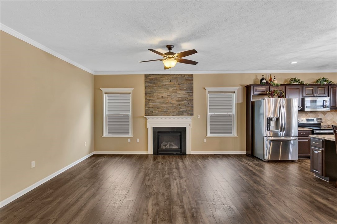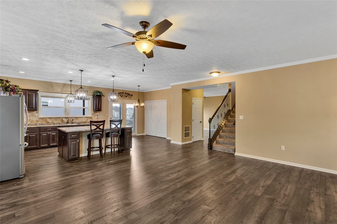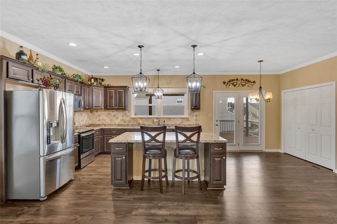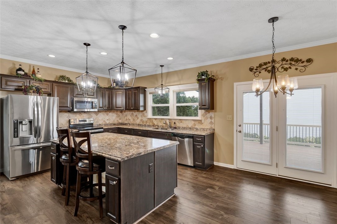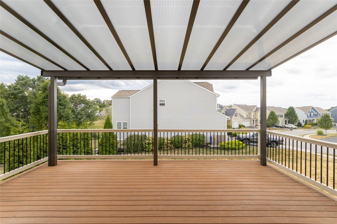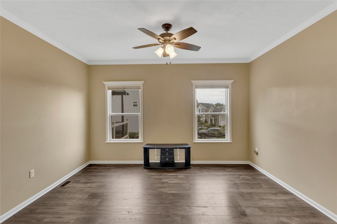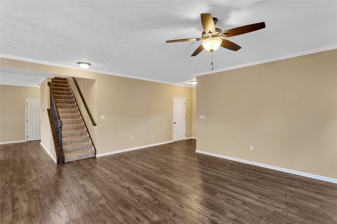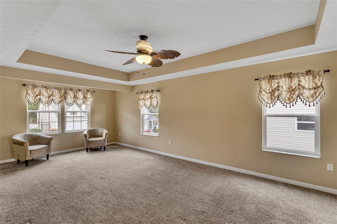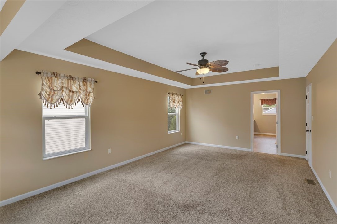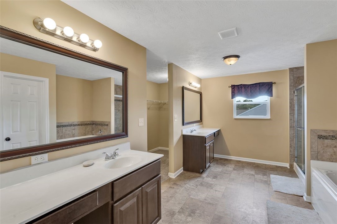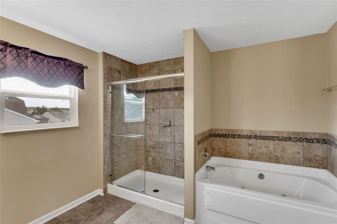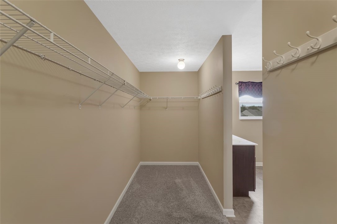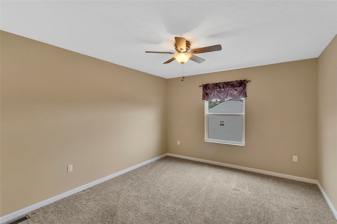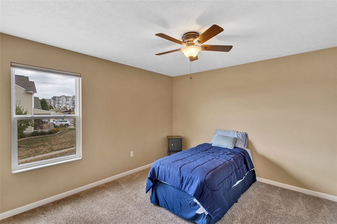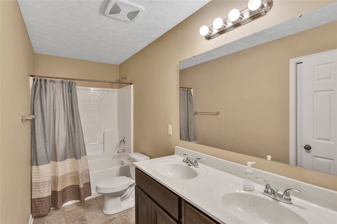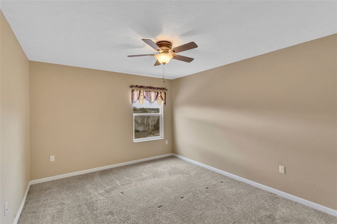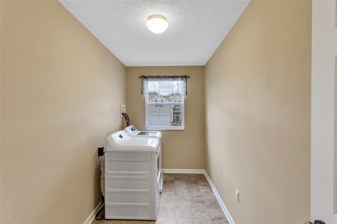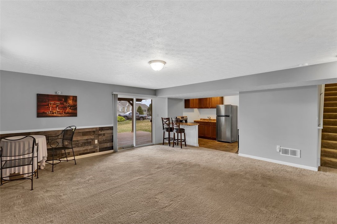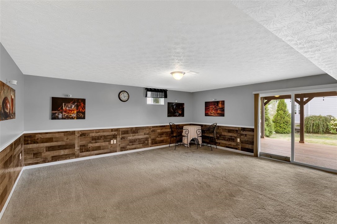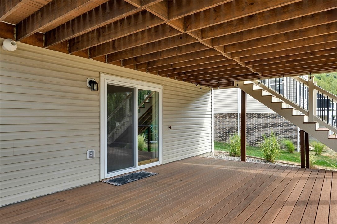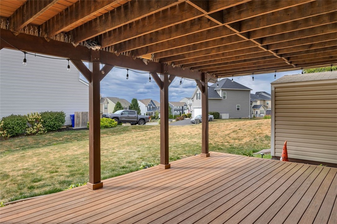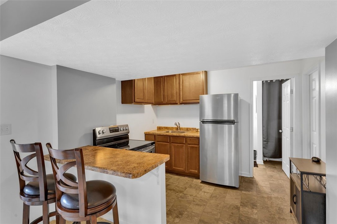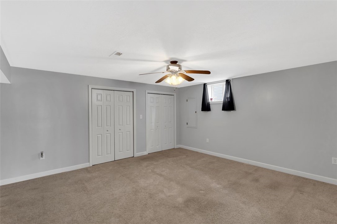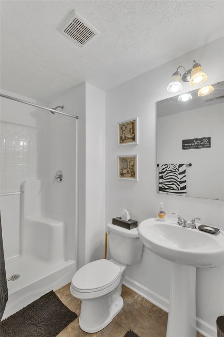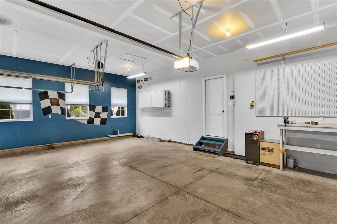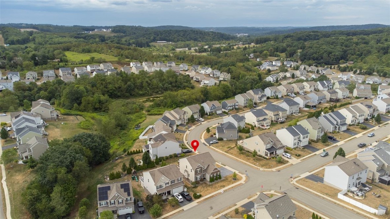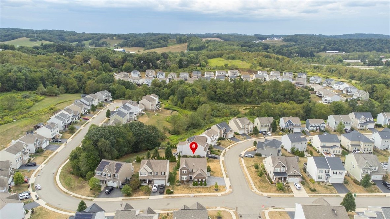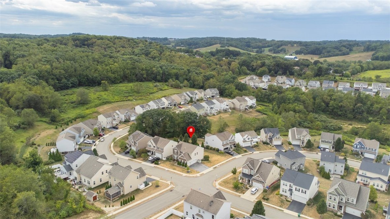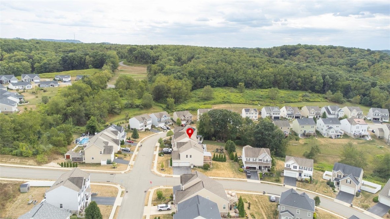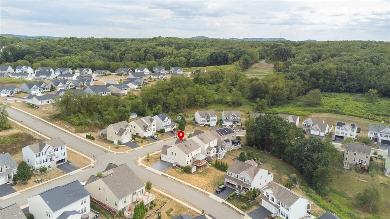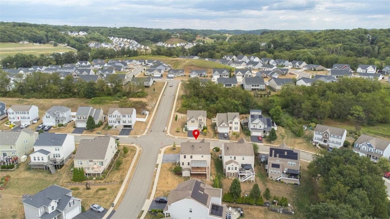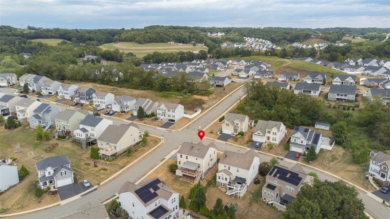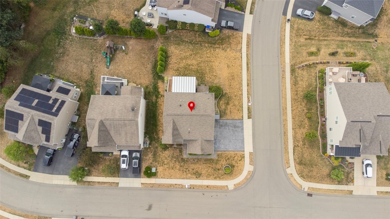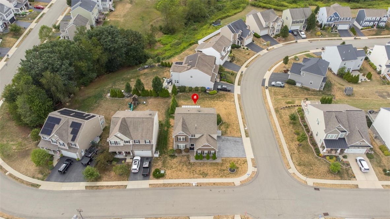This like-new two-story home features a beautiful combination of stone and vinyl exterior and offers approximately 3,400 square feet of finished living space. It includes a three-car side-entry garage. You will be impressed by the stamped concrete driveway and the matching stone walkway. A covered entry leads to a Craftsman-style front door and into a spacious, open foyer. Throughout the entire first floor, there is brand-new, high-end wood-like luxury vinyl plank flooring. French doors open to a den that features a triple window, plantation shutters, and elegant crown molding. The great room is fully open to the kitchen, which includes a central island with a breakfast bar. The room also features a gas fireplace with a newly added stone accent wall, crown molding, and a ceiling fan. The kitchen is finished in espresso cabinetry and includes stainless steel appliances, all-new lighting, and a stone backsplash. It also offers a breakfast nook, a pantry, and French doors that lead to a fabulous covered deck. The first floor includes a flexible room currently used as a television room, which could easily be converted into a formal dining room. Black iron railings have been added to the staircase. The primary bedroom features a double tray ceiling, a ceiling fan, a large walk-in closet, and a luxurious bathroom with two vanities, a glass and ceramic tile shower, and a ceramic tile-surround bathtub. There are three additional spacious bedrooms, all decorated in neutral tones and equipped with ceiling fans. The large laundry room includes a washer and dryer. The finished walkout lower level could serve as an in-law suite or a game room. It includes a full kitchen, a fifth bedroom, storage space, and a full bathroom. From this level, you can walk out to a lower deck. All of this is situated on a spacious corner lot, which also includes a shed. Contact GEORGIE SMIGEL at 412-638-6258 or georgie.smigel@pittsburghmoves.com for more information or to schedule an appointment today!
201 Millstream Ln
Zelienople, Pennsylvania, 16063, United States


- Georgie Smigel
- 610-Coldwell Banker Realty - Pittsburgh
- View website
- 4126386258
About us
Explore the world of luxury at www.uniquehomes.com! Search renowned luxury homes, unique properties, fine estates and more on the market around the world. Unique Homes is the most exclusive intermediary between ultra-affluent buyers and luxury real estate sellers. Our extensive list of luxury homes enables you to find the perfect property. Find trusted real estate agents to help you buy and sell!
For a more unique perspective, visit our blog for diverse content — discover the latest trends in furniture and decor by the most innovative high-end brands and interior designers. From New York City apartments and luxury retreats to wall decor and decorative pillows, we offer something for everyone.
Get in touch with us
Charlotte, NC 28203


