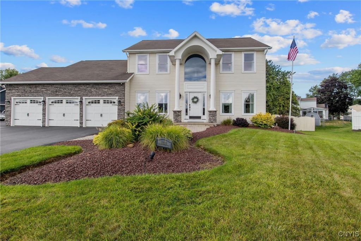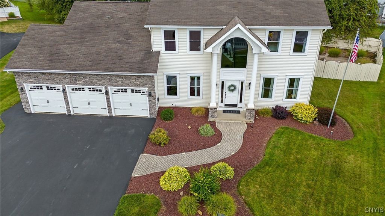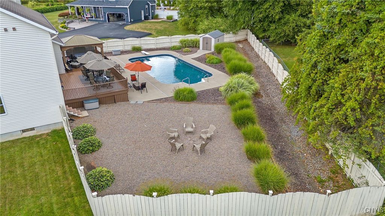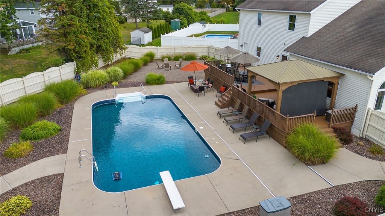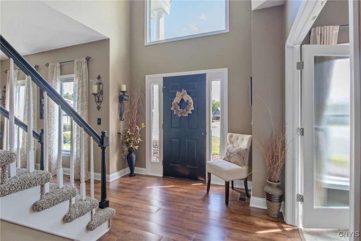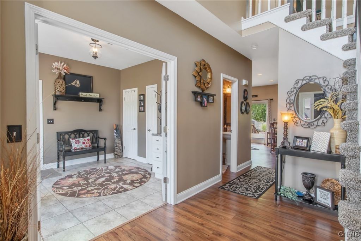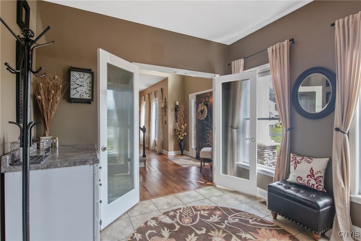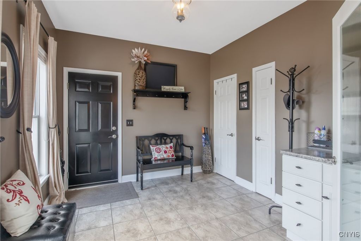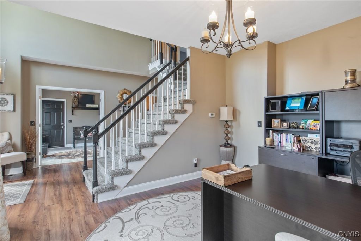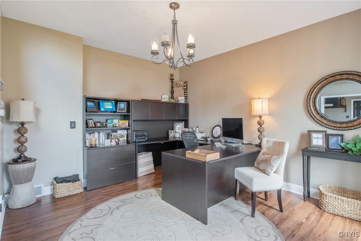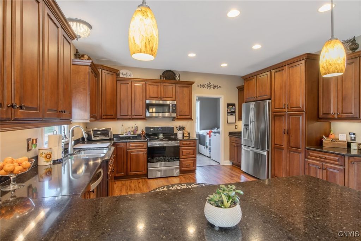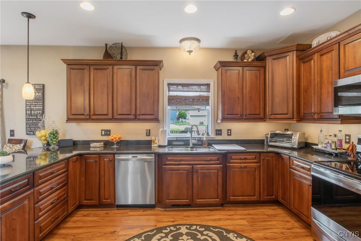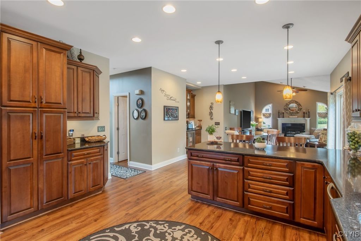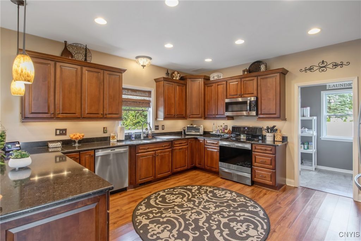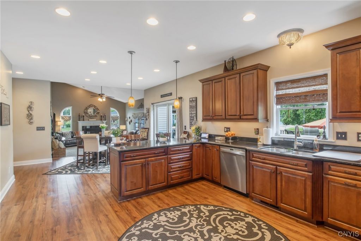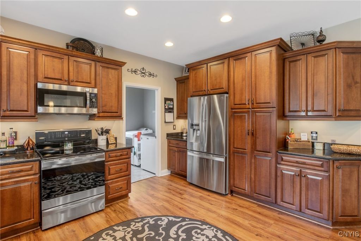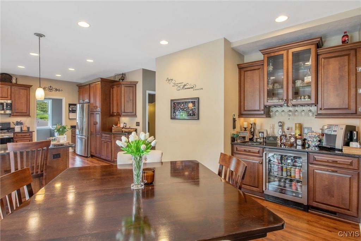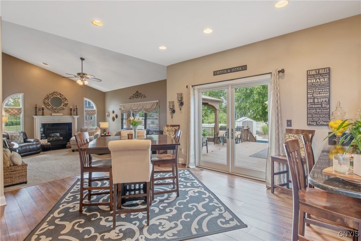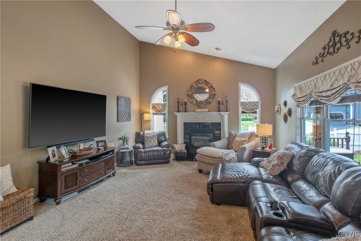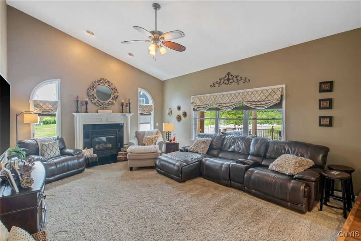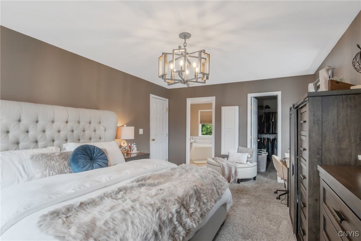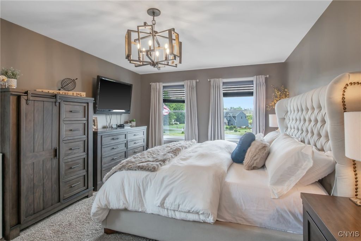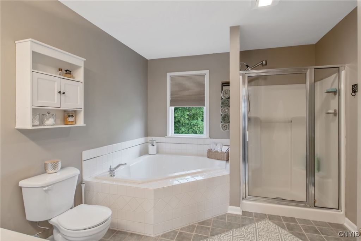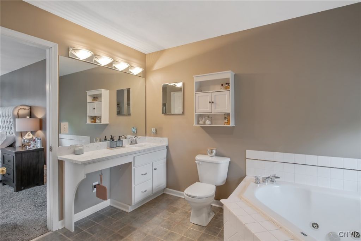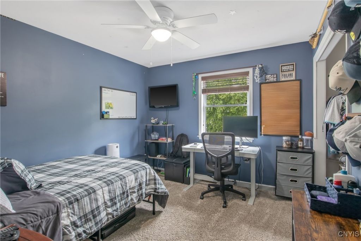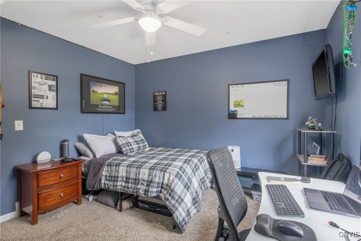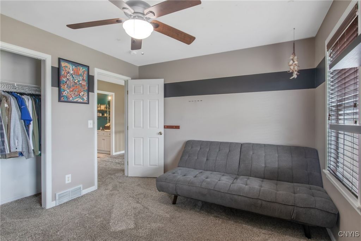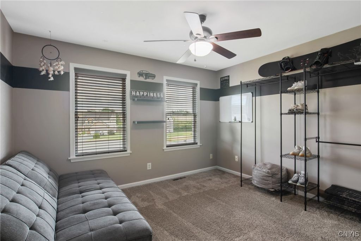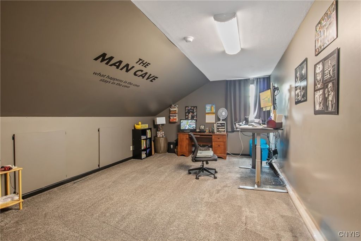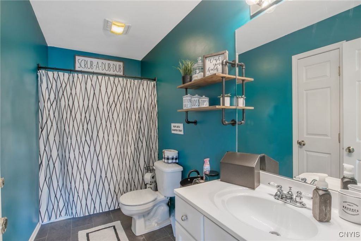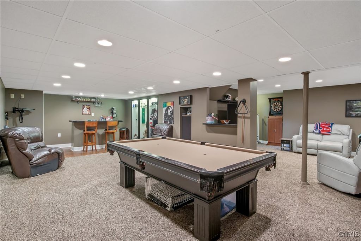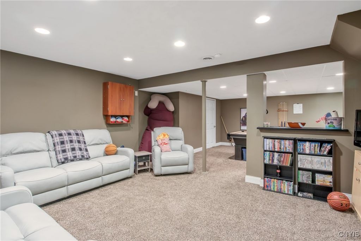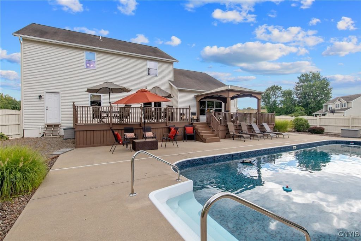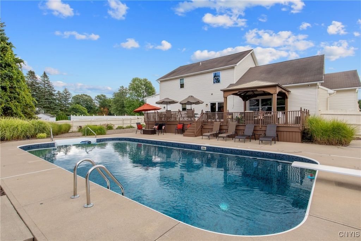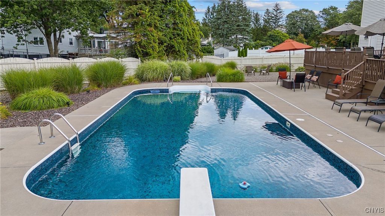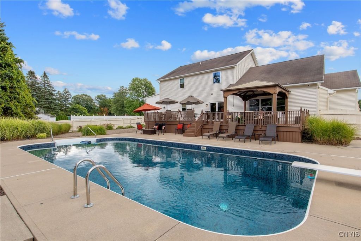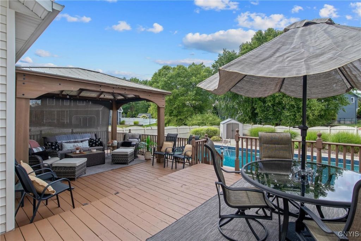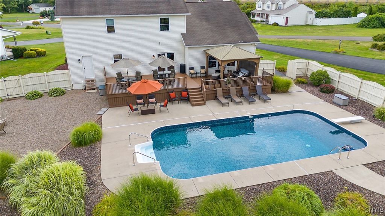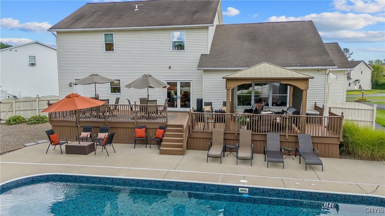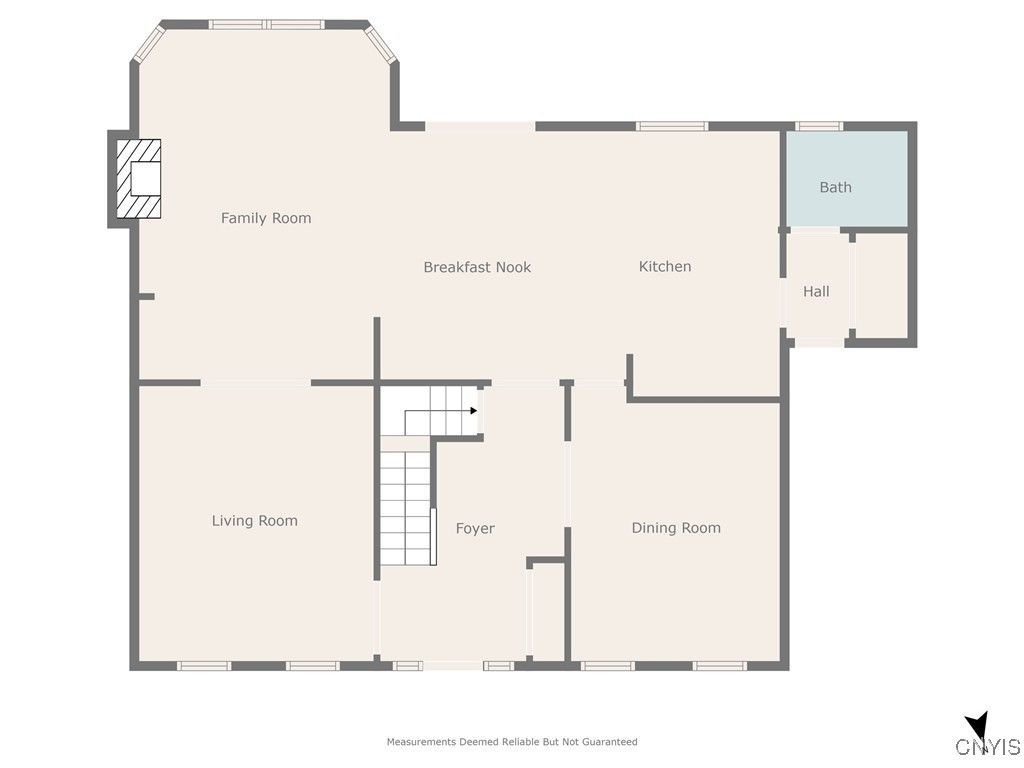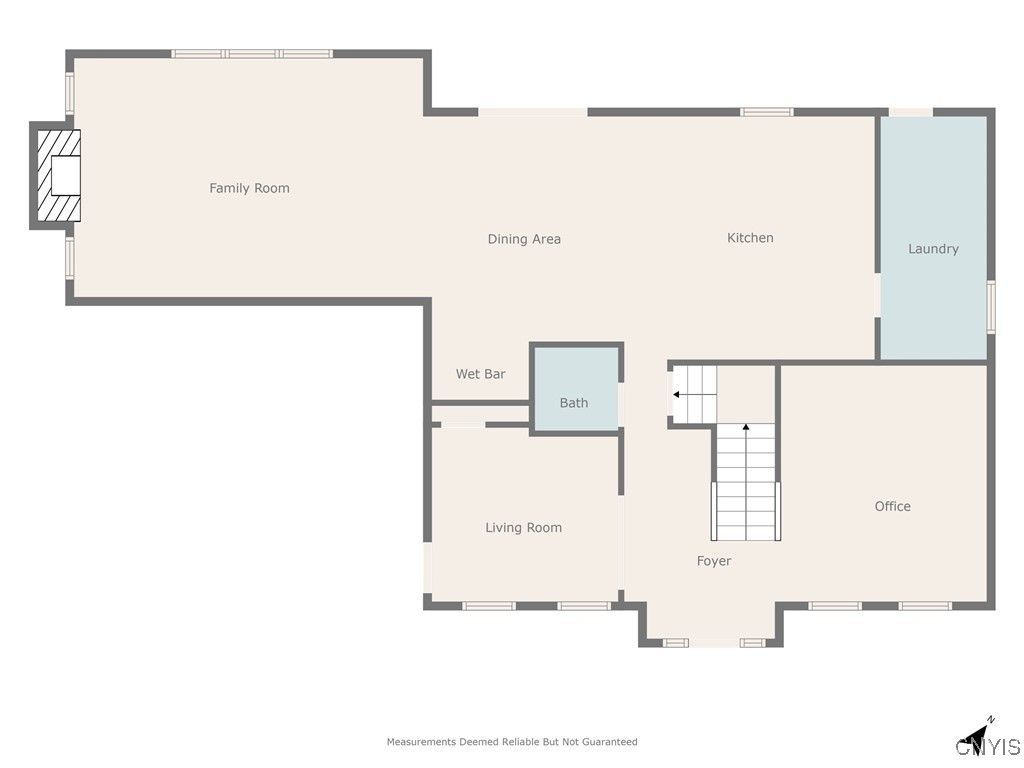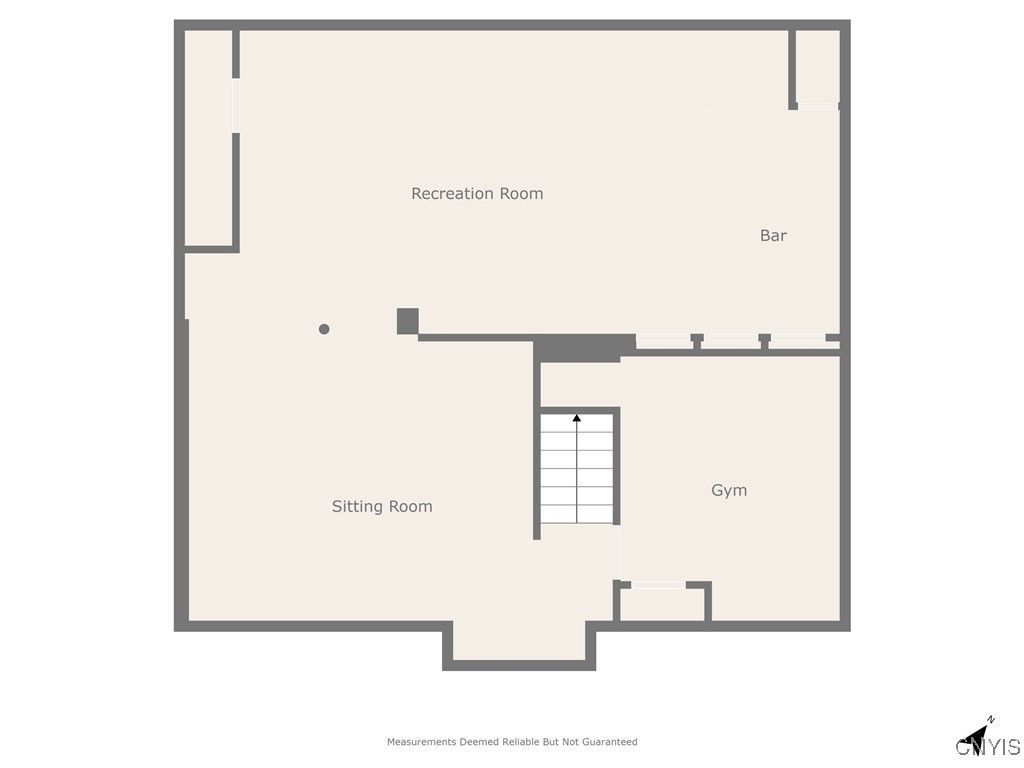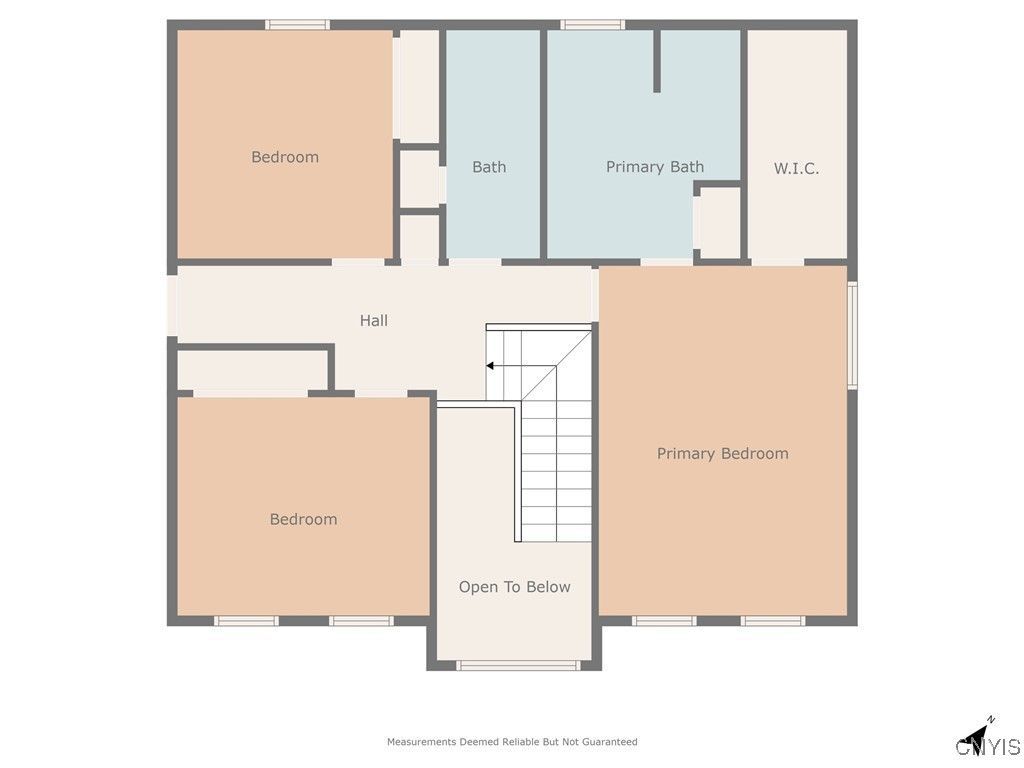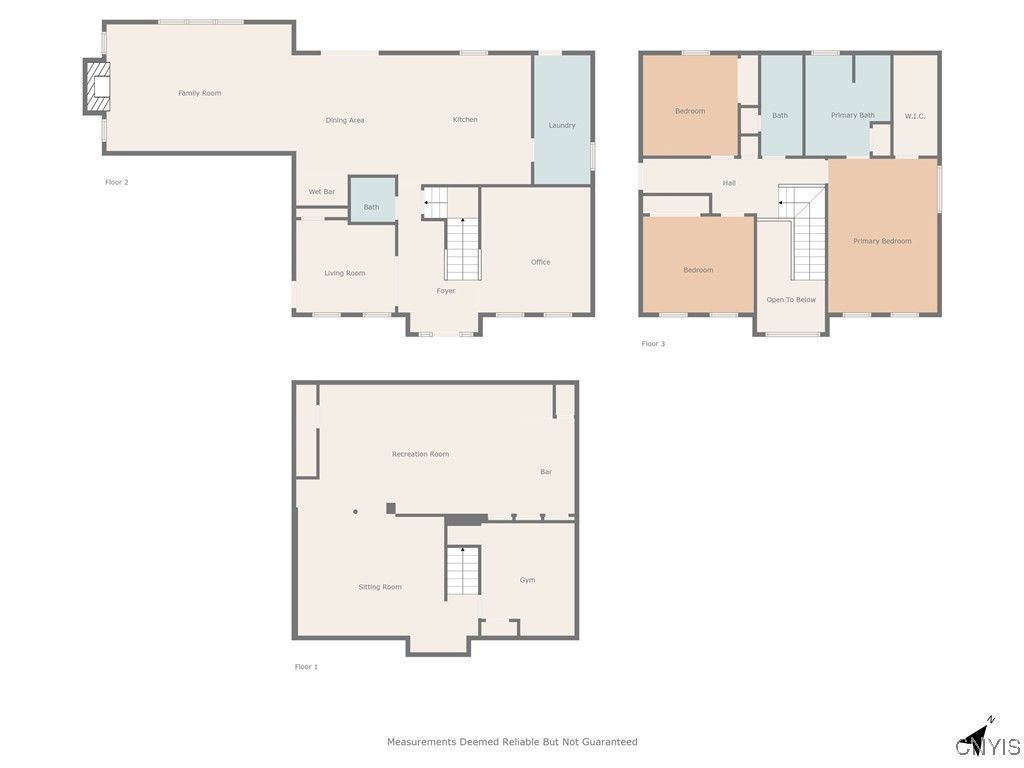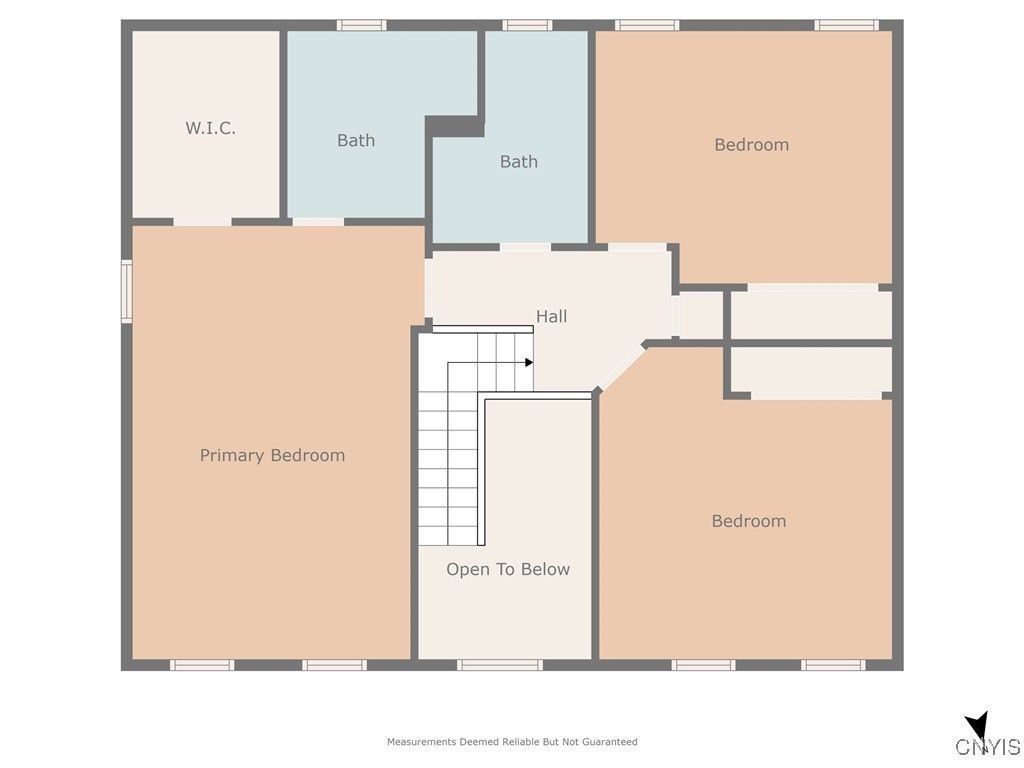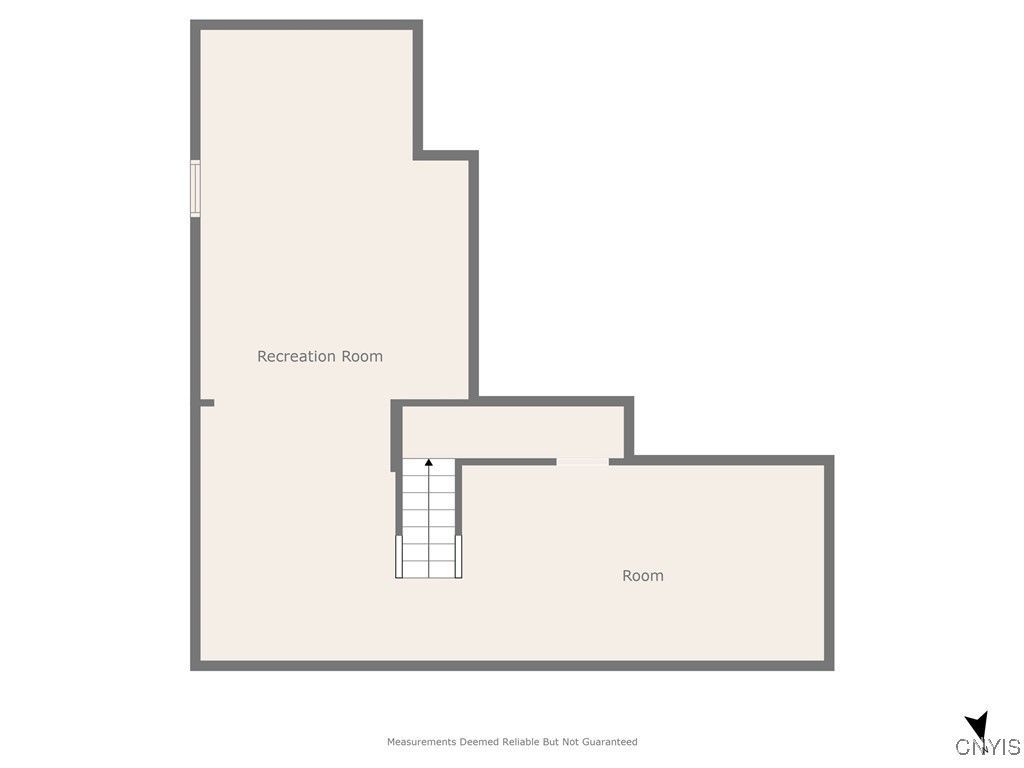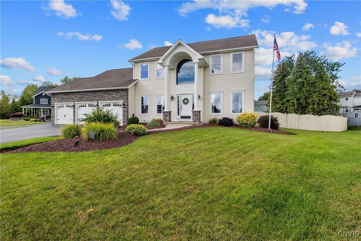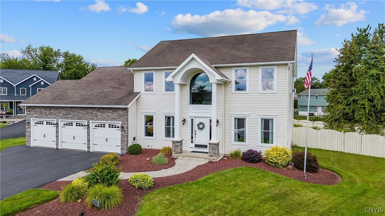This home is STUNNING! Set on a cul de sac of custom homes, you will be impressed from the moment you pull on to the street. The two story facade with stone trimmed columns and the 3 car garage with new doors and stone trim, set the stage for what lies inside. Once inside, you will appreciate the soaring 2 story staircase and the open floor plan. Off the foyer is an oversized mudroom leading to the garage. The first floor office is fantastic for working from home. The updated chefs kitchen is to die for. Cambria Quartz countertops, maple cabinets, Kenmore Elite stainless appliances, create a dramatic high end look. Add the beautiful coffee/wine bar with built-in beverage fridge in the eating area for the perfect entertaining space. The familyroom with its soaring ceiling and gas fireplace opens seamlessly to the kitchen. Upstairs you will find the primary suite with walk-in closet and pretty bathroom. Two more generous sized bedrooms and a huge bonus room share the second full bathroom. The lower level is an awesome spot with pool table, bar, built-in lighted lockers to display sports memorabilia, and a TV area. You will also enjoy the dedicated gym area. There is plenty of storage space in the utility room. Sump pump with water-powered backup provides peace of mind. The finished basement adds another 800 sq bringing the total livable space to 3432sq! The fully fenced backyard looks like a resort with an expansive inground pool, and wide concrete patio. The 2 level deck is enormous and has a gazebo with screen shades. The shed is placed well for all your pool toys. There is a door in from the back leading to a nice size laundry room-handy for wet bathing suits and towels from the pool area. The underground sprinkler system keeps your lawn green! The original owners have lovingly maintained and upgraded this impressive home. SHOWINGS BEGIN at the open house Friday, 8/29 at 3:30. The stated square footage is based on a recent bank appraisal. The written appraisal report confirms the first floor and second floor are 2630sq. Additional square footage in the finished area of the basement raises the livable square footage to 3400sq
6228 Kenlaren Circle
Syracuse, New York, 13212, United States
About us
Explore the world of luxury at www.uniquehomes.com! Search renowned luxury homes, unique properties, fine estates and more on the market around the world. Unique Homes is the most exclusive intermediary between ultra-affluent buyers and luxury real estate sellers. Our extensive list of luxury homes enables you to find the perfect property. Find trusted real estate agents to help you buy and sell!
For a more unique perspective, visit our blog for diverse content — discover the latest trends in furniture and decor by the most innovative high-end brands and interior designers. From New York City apartments and luxury retreats to wall decor and decorative pillows, we offer something for everyone.
Get in touch with us
Charlotte, NC 28203


