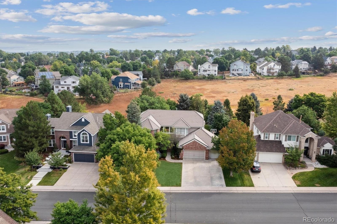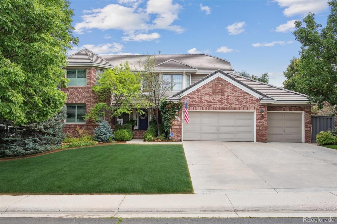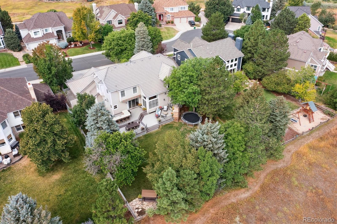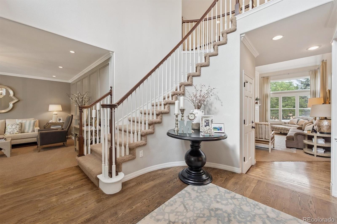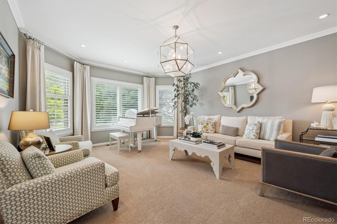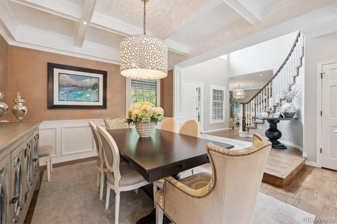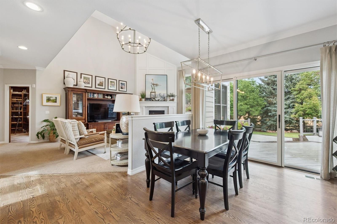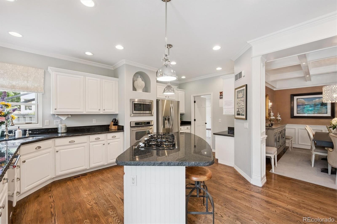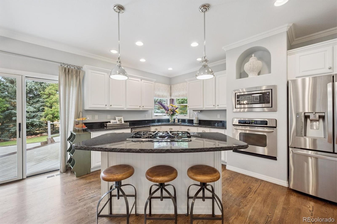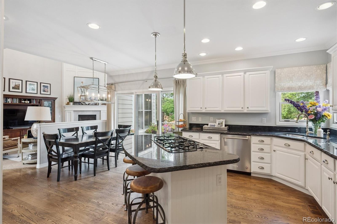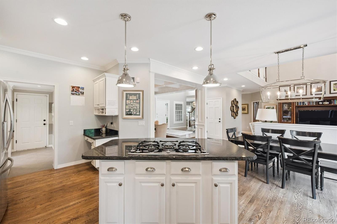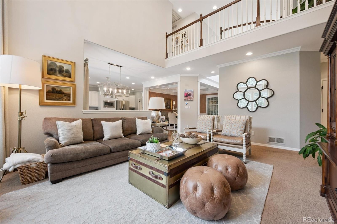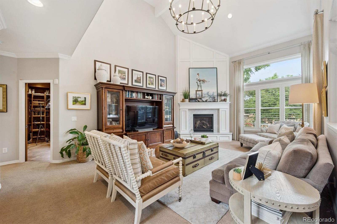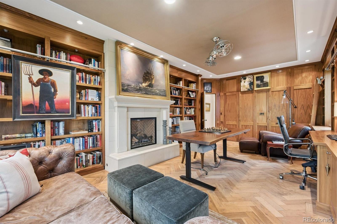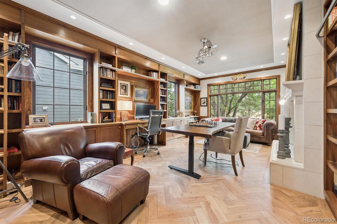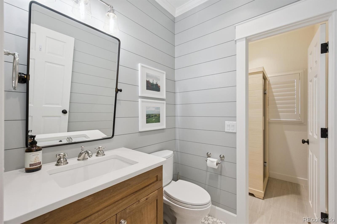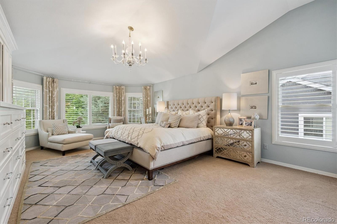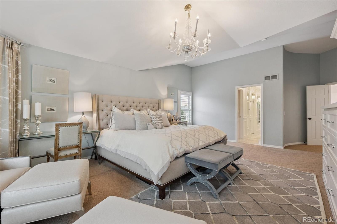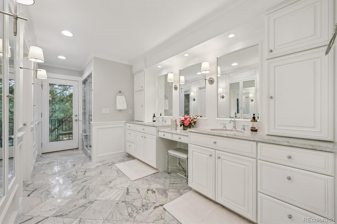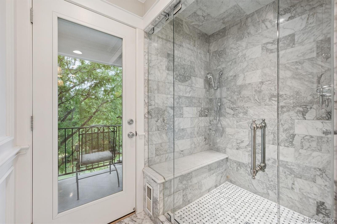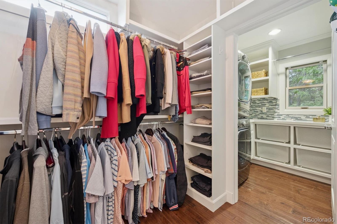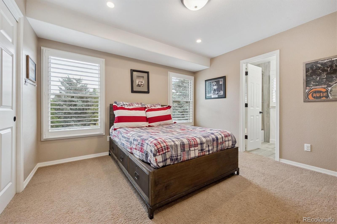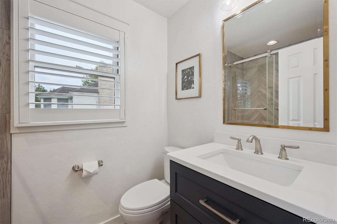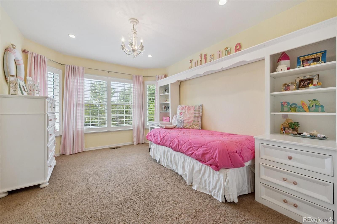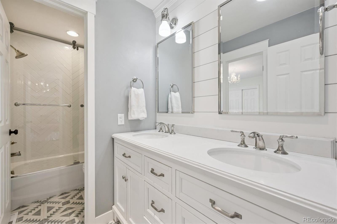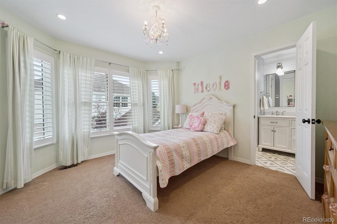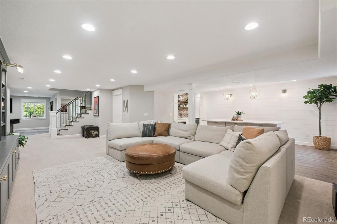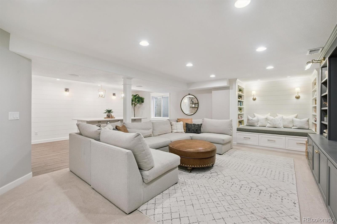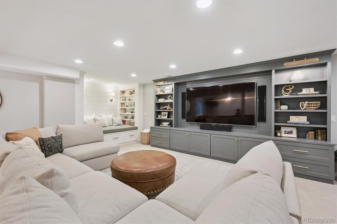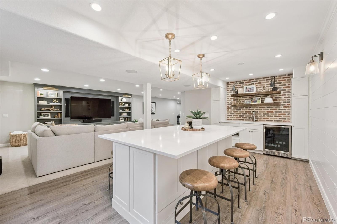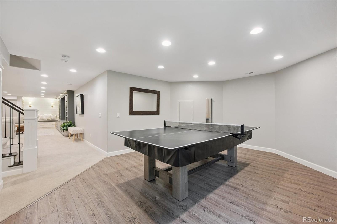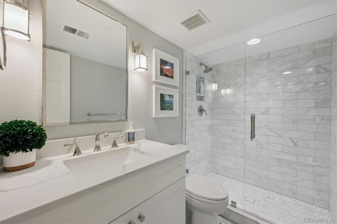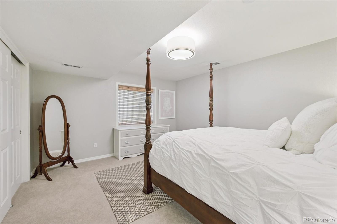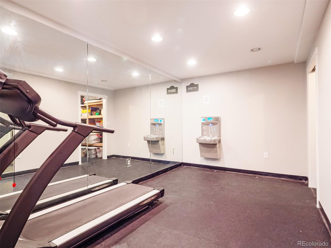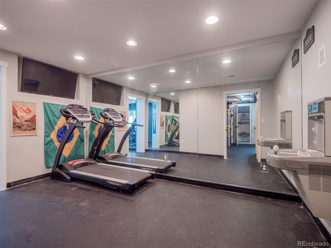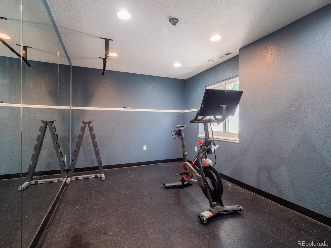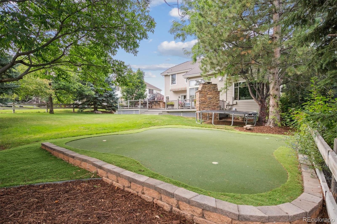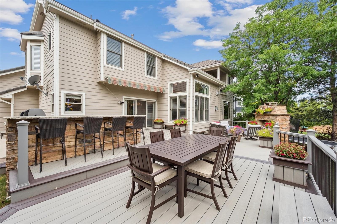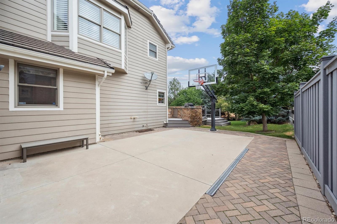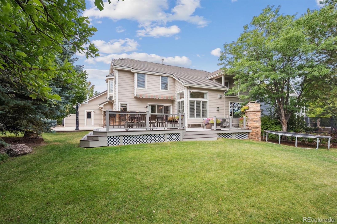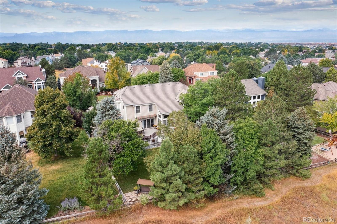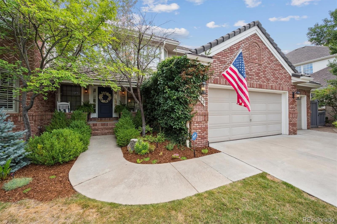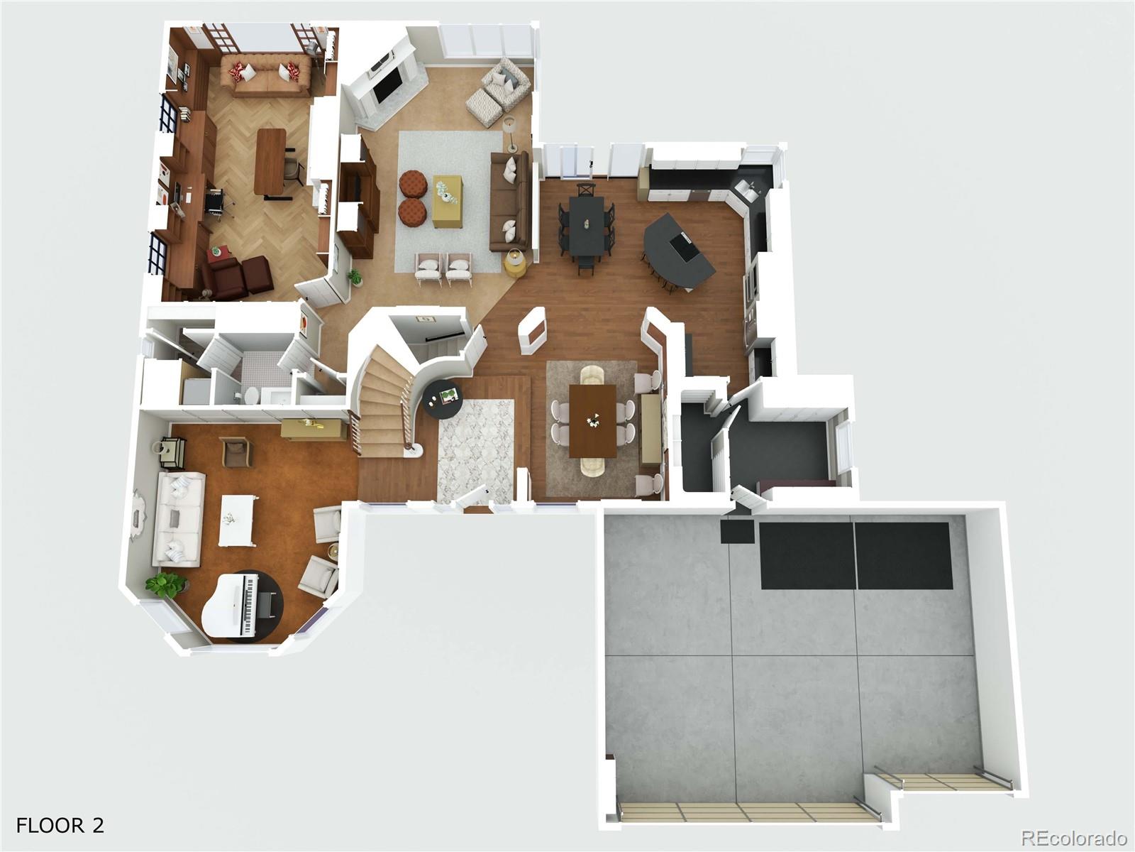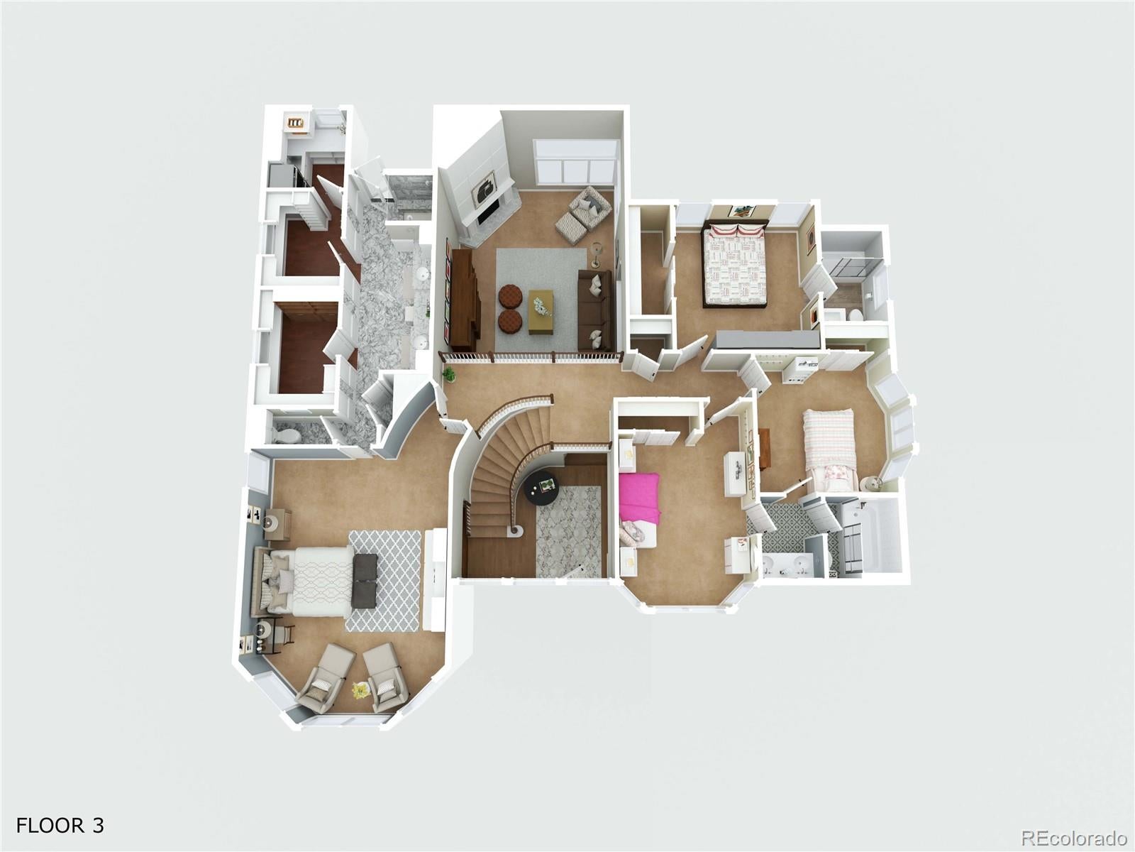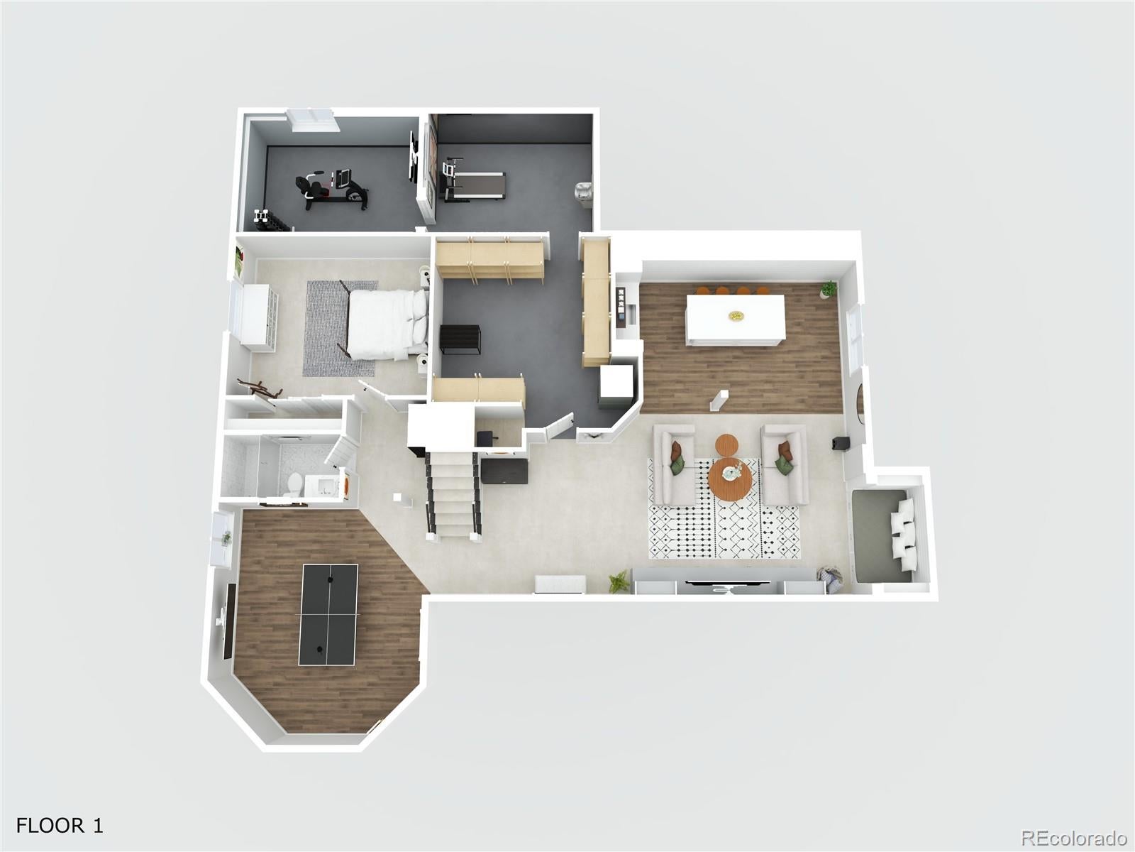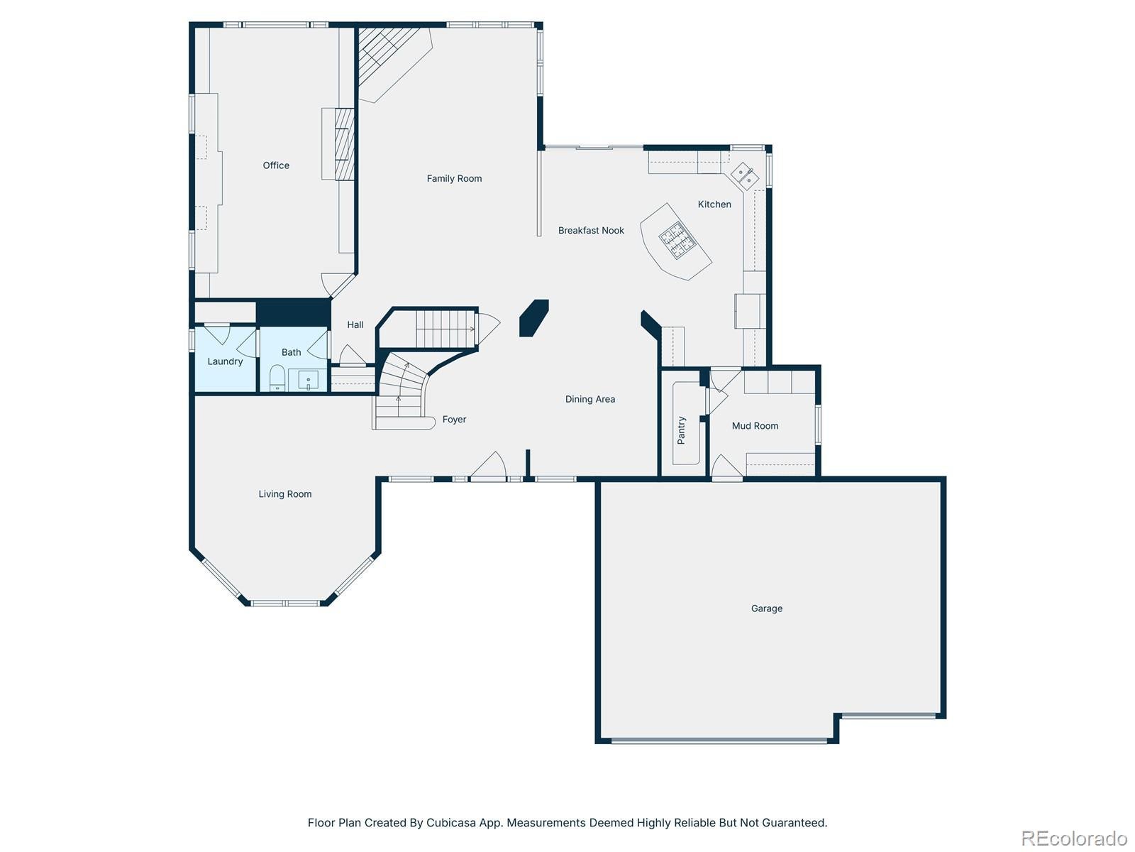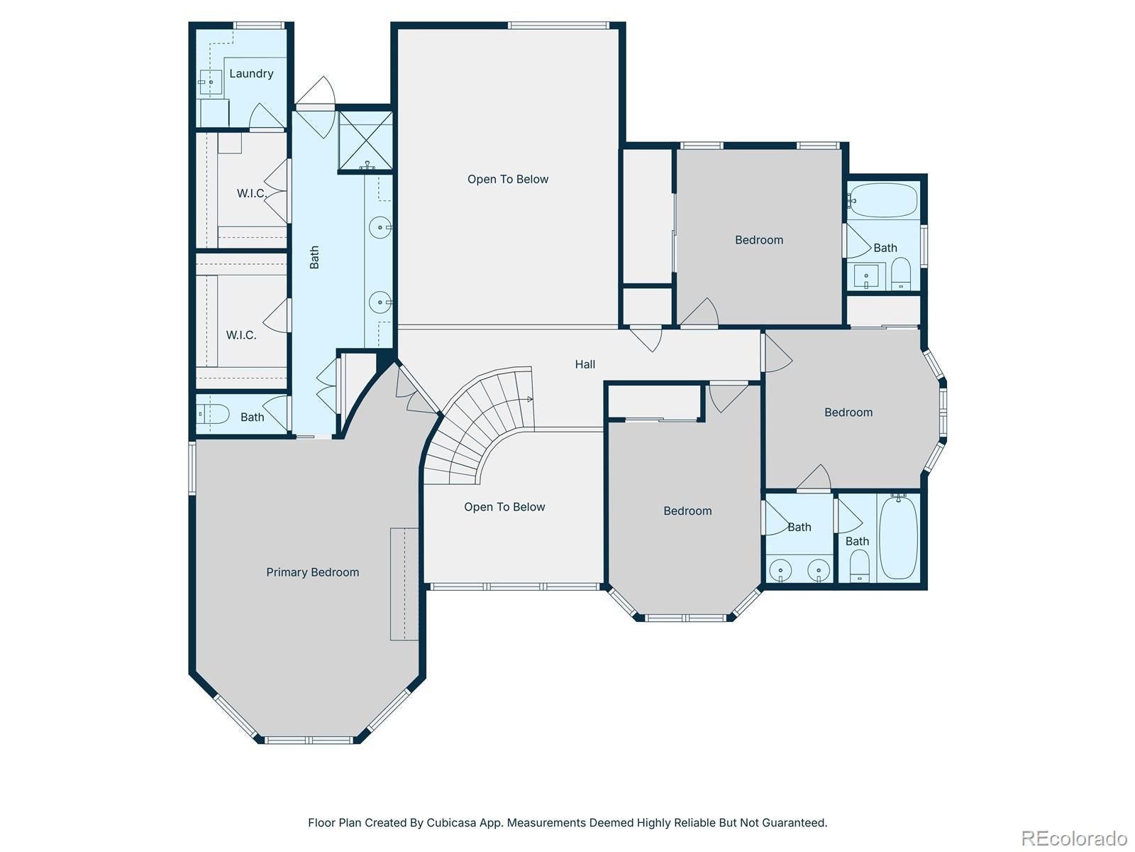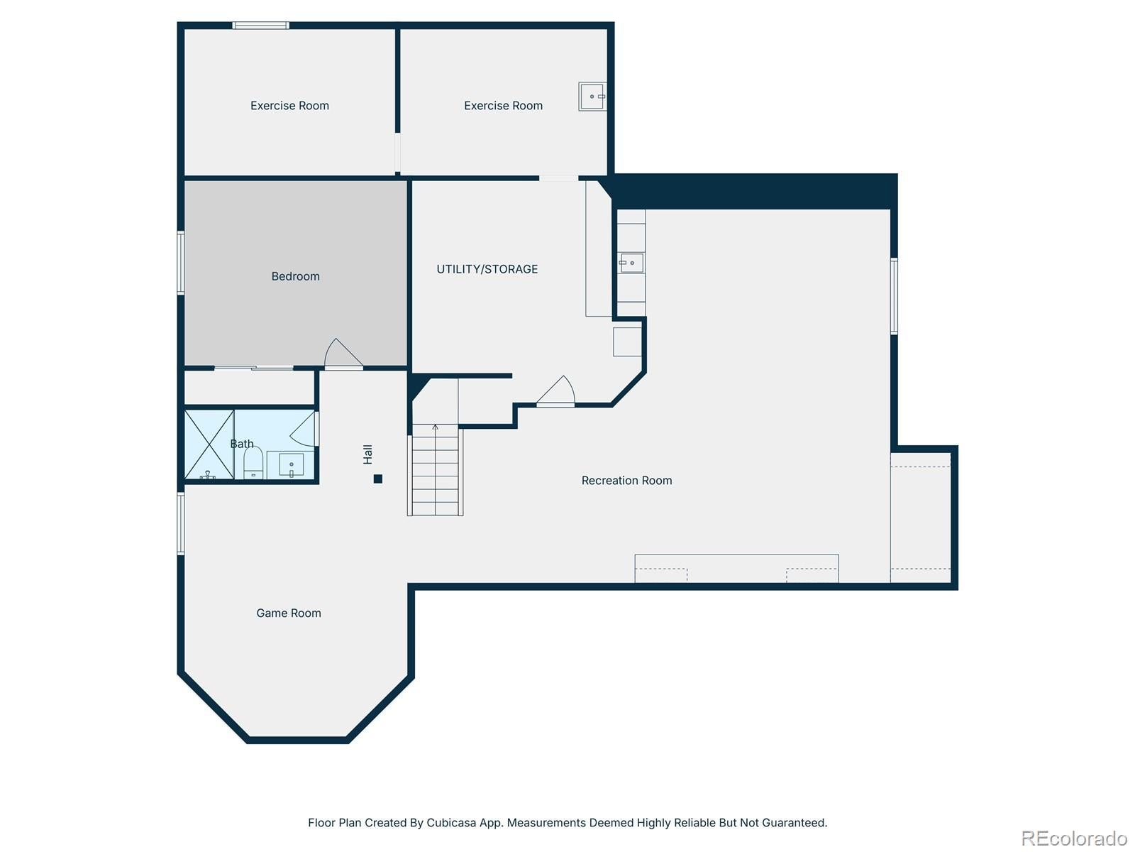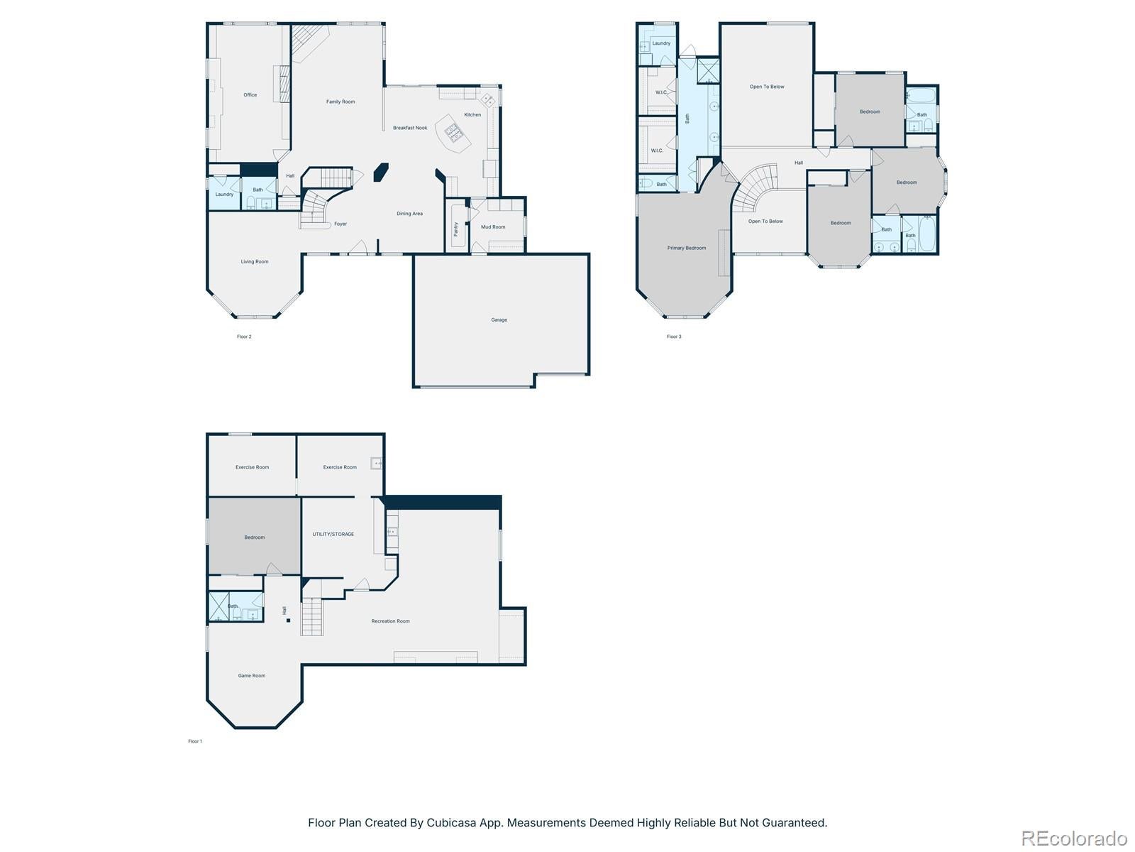Welcome to this truly exceptional semi-custom home, ideally situated near the Highlands Ranch Mansion. Perfectly positioned at the end of a cul-de-sac and backing to permanent open space. A stunning custom addition has expanded the home by nearly 400 sq. ft., creating a versatile layout that includes handbuilt cabinetry and soundproof executive office, a relocated spa-inspired primary bathroom w/ marble tile, dual walk-in closets, a second laundry, and a bonus exercise room in the basement. Inside, an abundance of natural light fills the open floor plan highlighted by a two-story family room, 2 fireplaces, and timeless wainscoting millwork and new lighting throughout. The gourmet kitchen features classic white 42 cabinetry and is complemented by a walk-in pantry and a dedicated mudroom with built-in lockers and a convenient main-floor laundry. Upstairs, retreat to the primary suitea private sanctuary with a luxurious bathroom boasting an oversized shower, private deck, and exceptional storage. Two additional bedrooms share an updated Jack-and-Jill bath, while the fourth bedroom enjoys its own remodeled en-suite. The finished basement is designed for entertaining. With a custom-built entertainment area, kitchenette with an oversized quartz island, and expansive recreation space, its perfect for movie nights and game days. A private guest bedroom and bath, oversized exercise room w/ drinking fountain adds to the amenities this home offer. Step outside and discover your park-like backyard oasis. The oversized deck, built-in gas fireplace, outdoor kitchen w/ BBQ, putting green, and basketball court make this the ultimate space for gatherings large or small. Additional upgrades include electric car charger and stone tile roof! Enjoy close access to the Highlands Ranch/DougCo Rec Centers and trail system offering over 100 miles of hiking and biking paths just outside your door. If youve been searching for a rare property that offers it all, your search ends here!
9788 Isabel Ct
Highlands Ranch, Colorado, 80126, United States


- Jason Reynolds
- RE/MAX Professionals
- View website
- (303) 912-5299
- 303-268-8800
About us
Explore the world of luxury at www.uniquehomes.com! Search renowned luxury homes, unique properties, fine estates and more on the market around the world. Unique Homes is the most exclusive intermediary between ultra-affluent buyers and luxury real estate sellers. Our extensive list of luxury homes enables you to find the perfect property. Find trusted real estate agents to help you buy and sell!
For a more unique perspective, visit our blog for diverse content — discover the latest trends in furniture and decor by the most innovative high-end brands and interior designers. From New York City apartments and luxury retreats to wall decor and decorative pillows, we offer something for everyone.
Get in touch with us
Charlotte, NC 28203



