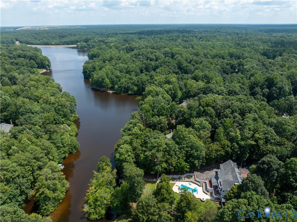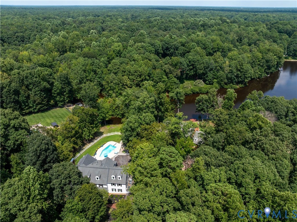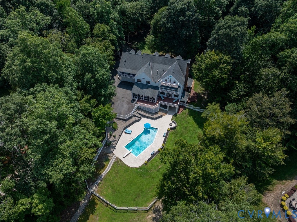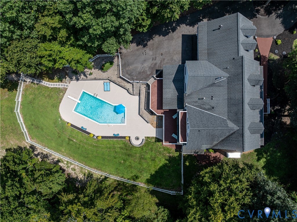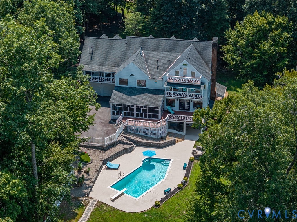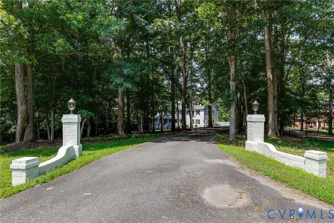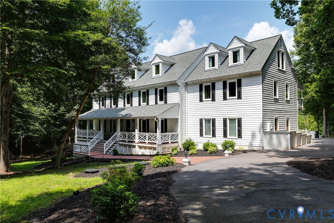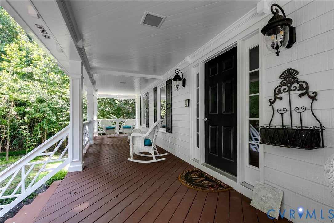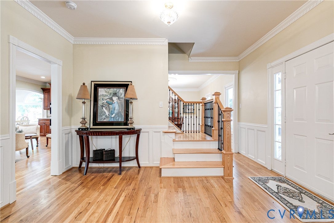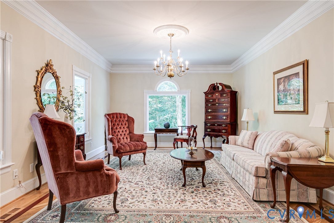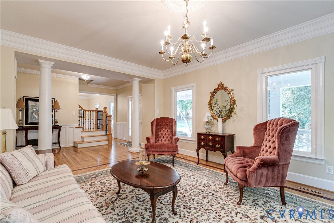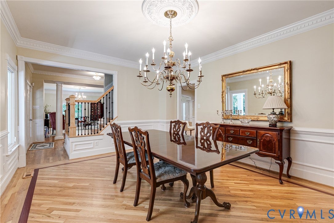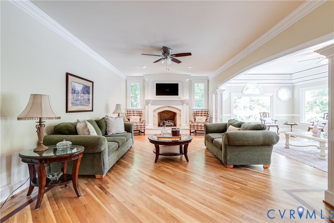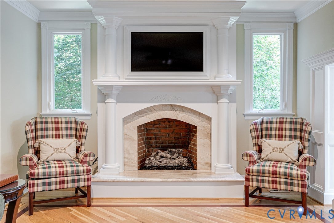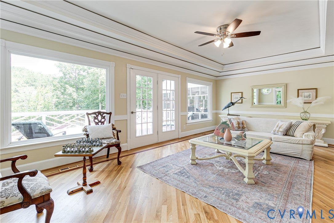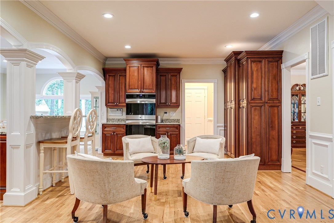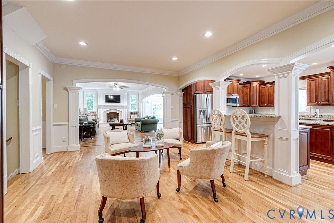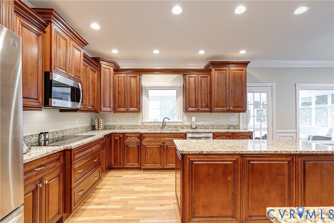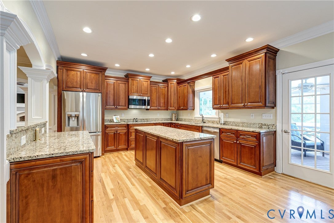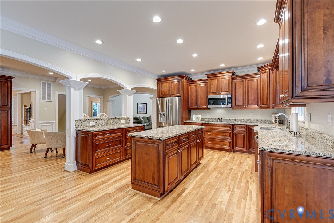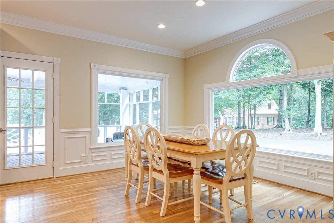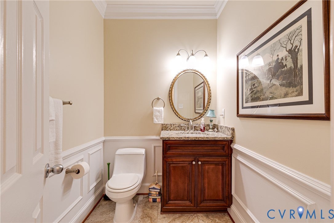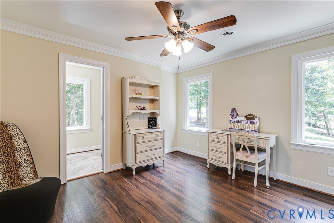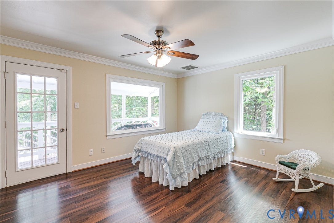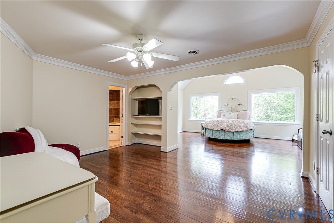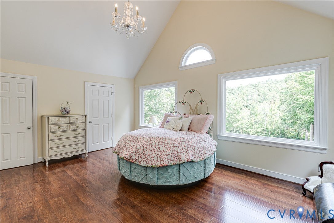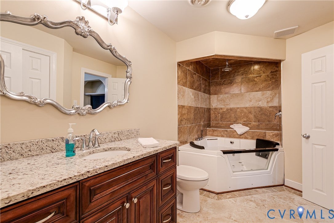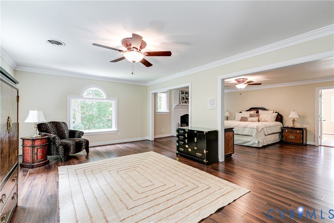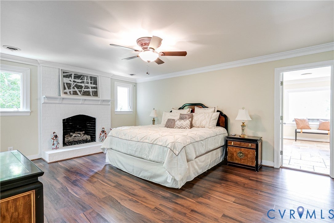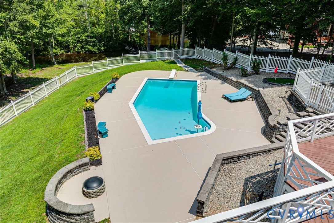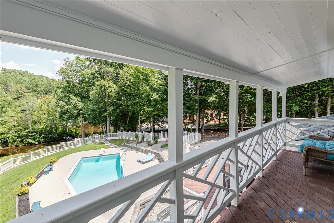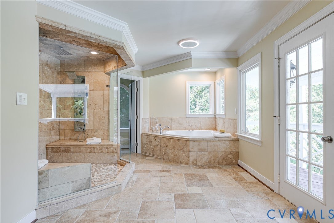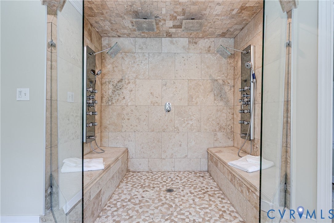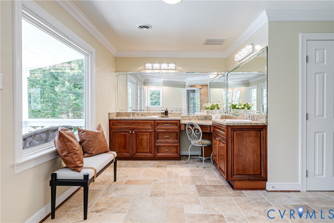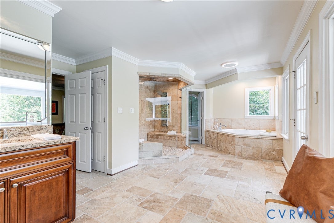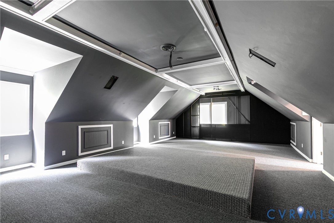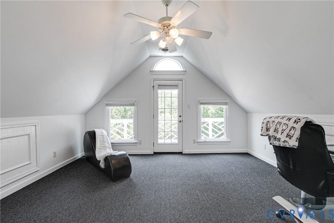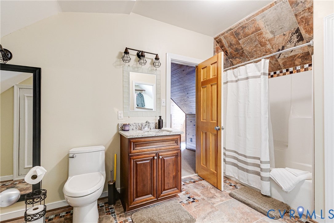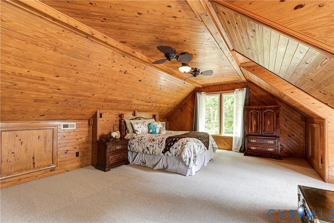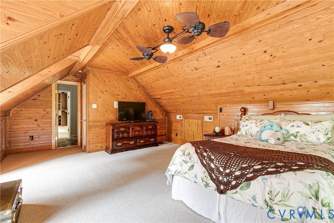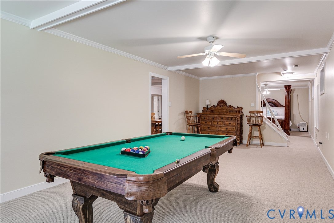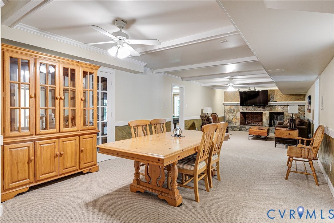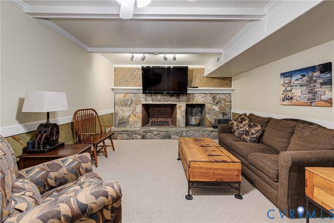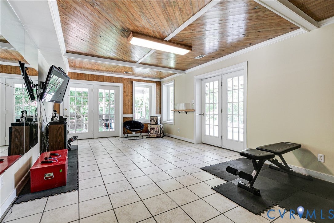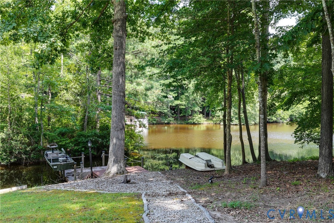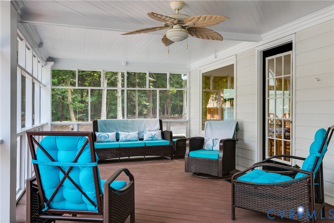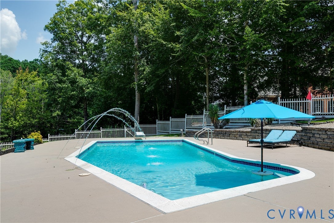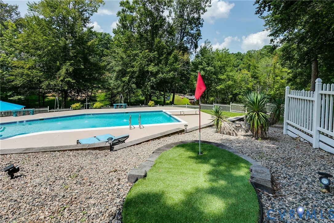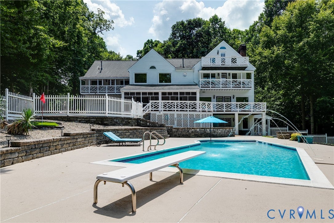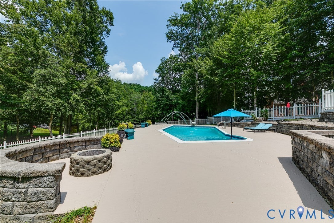This amazing luxury estate on the lake in sought-after Woodland Pond features both a private dock and a salt-water swimming pool. Nestled on a large lot of over an acre, this beautiful property offers the perfect blend of privacy, space, and natural beauty. The Colonial-designed exterior with Hardiplank siding offers a transitional floor plan with oversized rooms across four levels. Several decks, balconies, and a screened porch overlook the beautifully landscaped backyard, which includes a 20 x 40 in-ground pool, a private boat dock, a small sandy beach, and a fire pit. The home also features outstanding millwork and built-ins, with updated kitchen and baths. The ample space, number of rooms, and numerous baths provide excellent options for a large or extended family. The first floor boasts 9 ceilings, and the kitchen is truly exceptional with custom cherry-stained cabinets, a full wall of built-in pantry space, and high-end Kenmore Elite appliances, including dual convection ovens and a deluxe range with five conduction burners. Plenty of windows offer stunning views of the lake. The Family Room features a custom decorative mantel with a marble surround, and the Sunroom overlooks both the pool and the lake. The banquet-sized Dining Room is perfect for entertaining. Upstairs, you will find 4 generous-sized bedrooms and 3 full baths. The Primary Bedroom is massive, complete with a fireplace and three walk-in closets. Its luxury bath is custom designed with an oversized shower featuring 4 rain heads and 16 power jets & exquisite tile work throughout. Notably, three of the four bedrooms on the second floor have balconies overlooking the lake. On the third floor, there is a private additional room with a walk-in closet and a full bath, as well as a Media/Theater Room. The full walk-out basement features an expansive Rec Room, Gym, laundry & additional room. Please note that the home is permitted for four bedrooms per the parameters of the septic guidelines, but includes three additional rooms with closets.
9106 Avocet Ct
Chesterfield, Virginia, 23838, United States


- Ryan Sanford
- RE/MAX Commonwealth
- View website
- (804) 218-3409
- (804) 794-2150
About us
Explore the world of luxury at www.uniquehomes.com! Search renowned luxury homes, unique properties, fine estates and more on the market around the world. Unique Homes is the most exclusive intermediary between ultra-affluent buyers and luxury real estate sellers. Our extensive list of luxury homes enables you to find the perfect property. Find trusted real estate agents to help you buy and sell!
For a more unique perspective, visit our blog for diverse content — discover the latest trends in furniture and decor by the most innovative high-end brands and interior designers. From New York City apartments and luxury retreats to wall decor and decorative pillows, we offer something for everyone.
Get in touch with us
Charlotte, NC 28203


