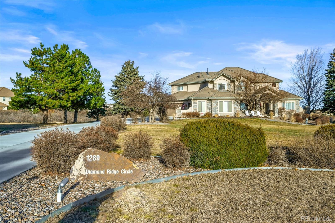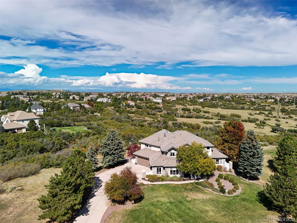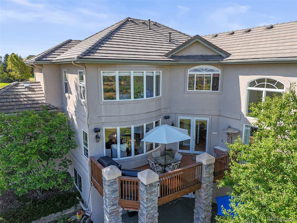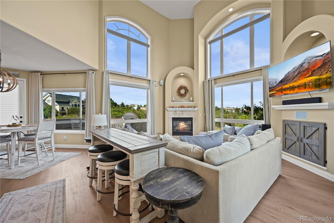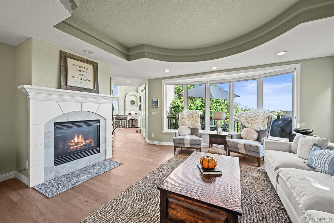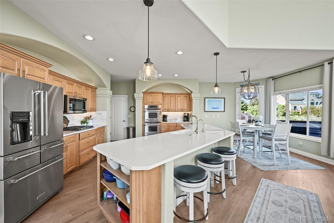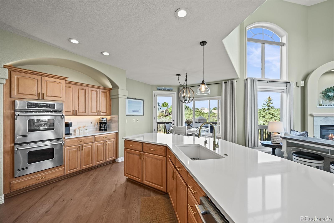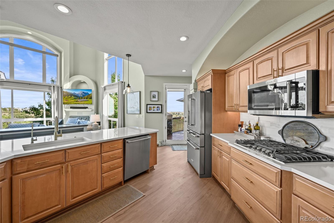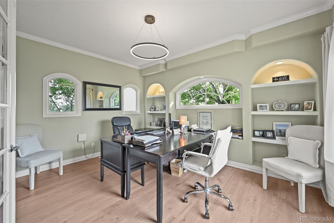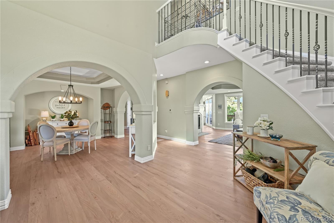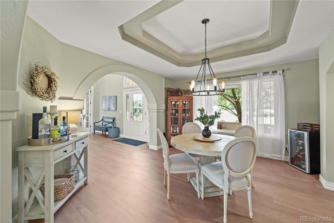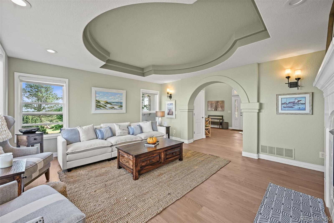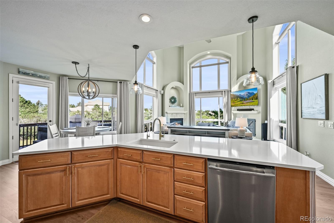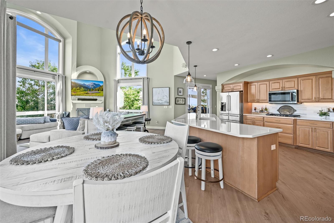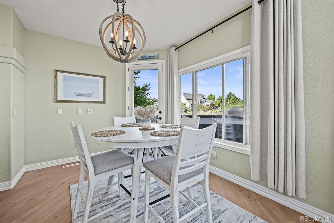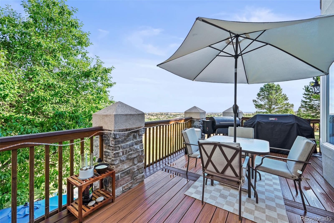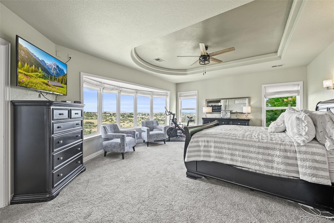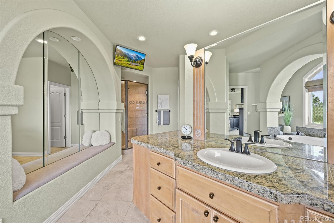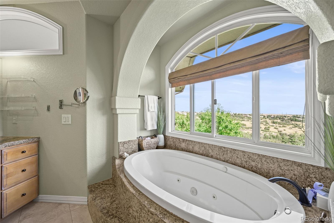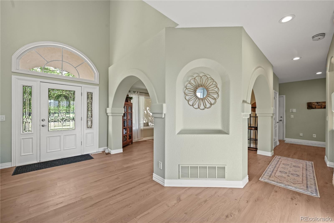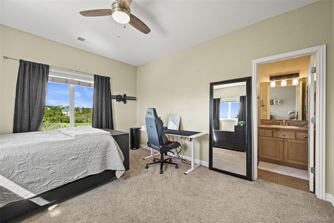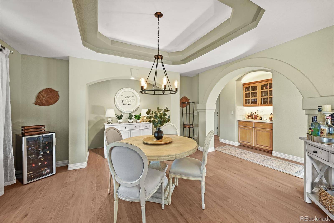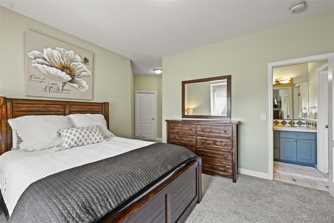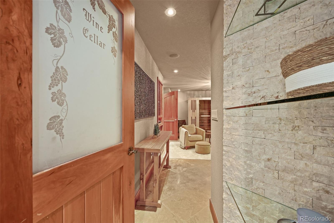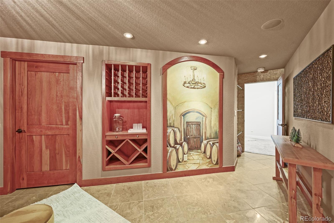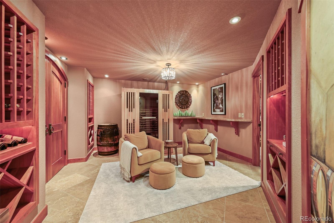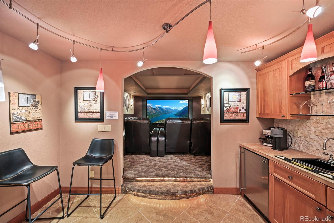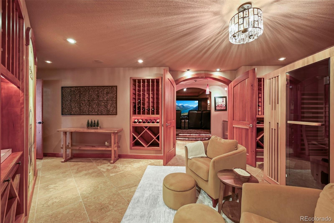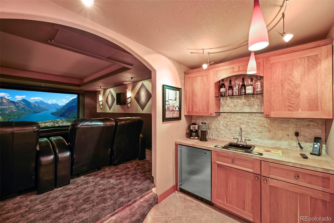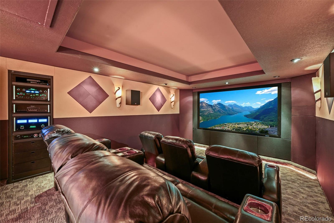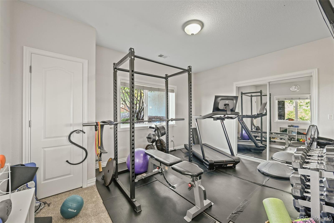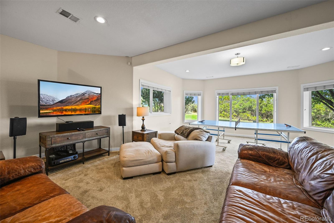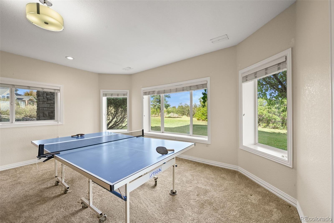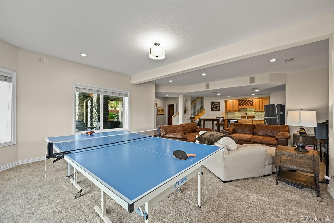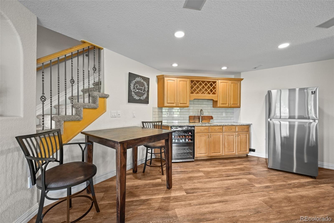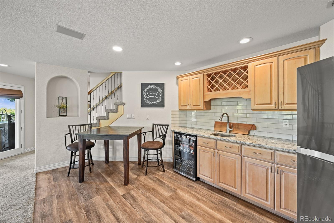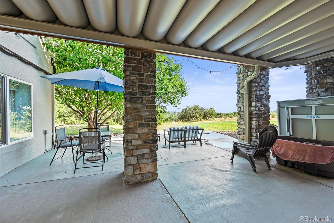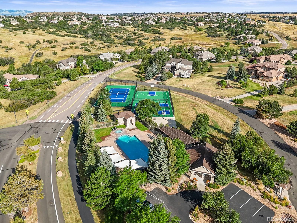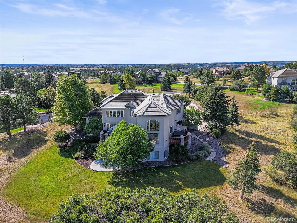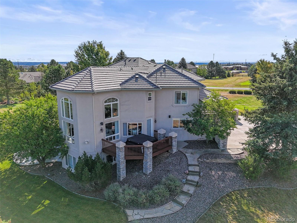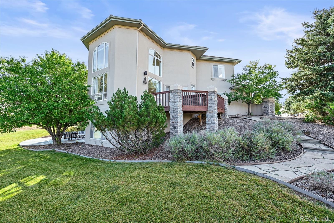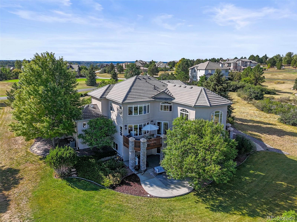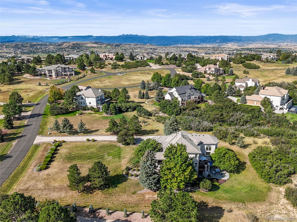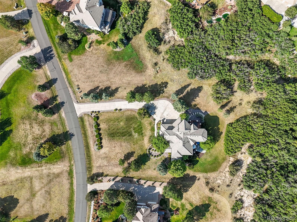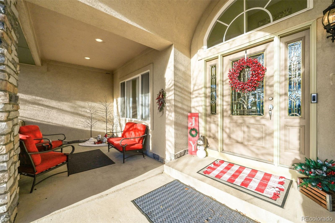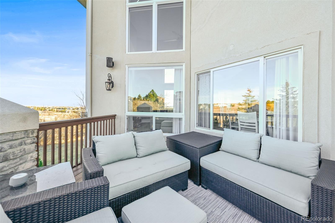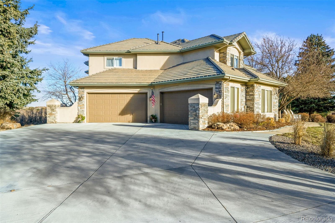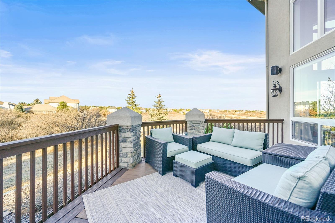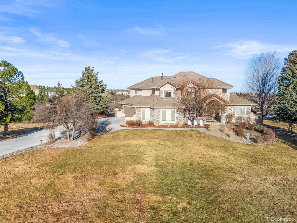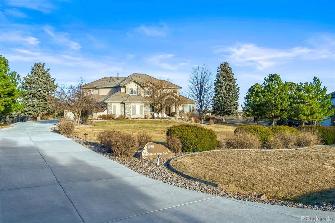Nestled within the coveted enclave of Diamond Ridge Estates, this gorgeous custom home sits on a 1.38-acre lot backing to more than 64 acres of open space, offering both privacy and breathtaking views. Step inside to a grand two-story foyer with a soaring 19-foot ceiling and luxury vinyl flooring throughout the main level. Just off the entry, a spacious office with French doors provides the perfect work-from-home setting, while the formal dining room impresses with its tray ceiling and convenient dry bar. The formal living room is equally elegant, featuring a tray ceiling, tiled gas fireplace, and a large window framing serene open-space views. The gourmet kitchen is a chefs dream, boasting quartz countertops, a center island with breakfast bar, stainless steel appliances along with a large pantry and sunny dining nook that opens to a private deck. The adjoining family room serves as the heart of the home, where a dramatic 20-foot ceiling, cozy gas fireplace, and walls of windows create a bright and inviting space with direct access to an expansive deck, ideal for entertaining or simply enjoying the outdoors. Upstairs, the luxurious primary suite offers a retreat-like atmosphere with a tray ceiling, bow window overlooking open space, a massive walk-in closet, and a five-piece bath featuring travertine floors, a dual-head walk-in shower, jetted tub, and dual sinks. The finished walkout basement expands the living space with a large recreation room, private bedroom, and full bath. Wine enthusiasts will appreciate the custom wine room with wet bar, while movie lovers will be drawn to the state-of-the-art theatre room with 110-inch screen, as featured in Colorado Homes Magazine. The basement also opens to a covered patio. Completing the home is a fully finished, heated 4-car oversized garage with epoxy flooring and built-in cabinets. The community amenities include a pool, tennis and pickleball courts, and scenic neighborhood trails.
1289 Diamond Ridge Cir
Castle Rock, Colorado, 80108, United States


- Alan Granruth
- RE/MAX Professionals
- View website
- (303) 980-7833
- 303-973-3313
About us
Explore the world of luxury at www.uniquehomes.com! Search renowned luxury homes, unique properties, fine estates and more on the market around the world. Unique Homes is the most exclusive intermediary between ultra-affluent buyers and luxury real estate sellers. Our extensive list of luxury homes enables you to find the perfect property. Find trusted real estate agents to help you buy and sell!
For a more unique perspective, visit our blog for diverse content — discover the latest trends in furniture and decor by the most innovative high-end brands and interior designers. From New York City apartments and luxury retreats to wall decor and decorative pillows, we offer something for everyone.
Get in touch with us
Charlotte, NC 28277


